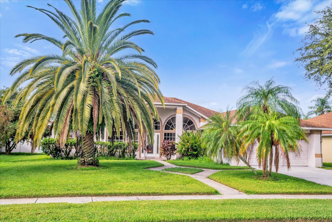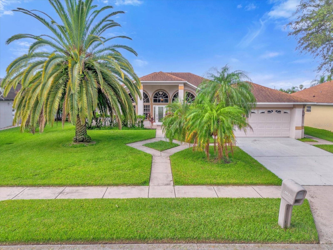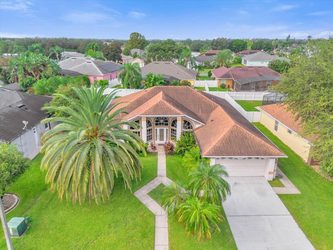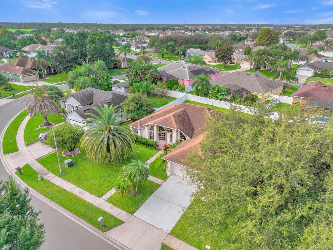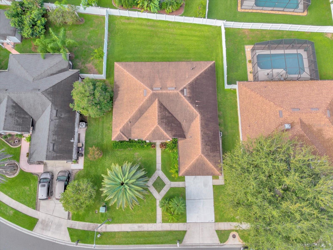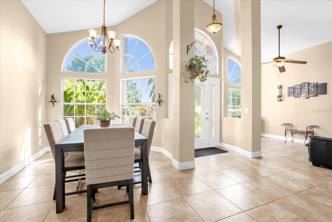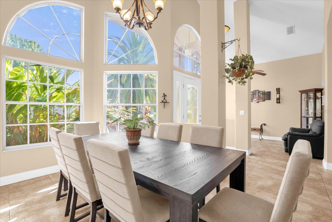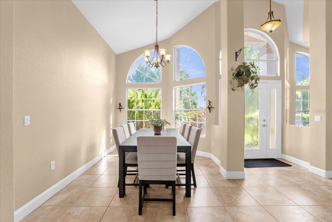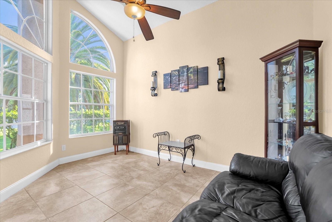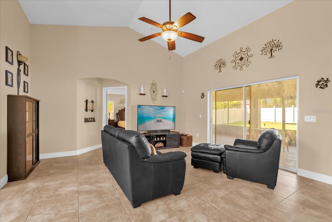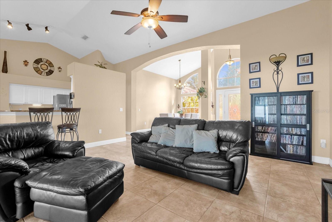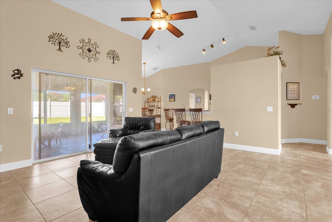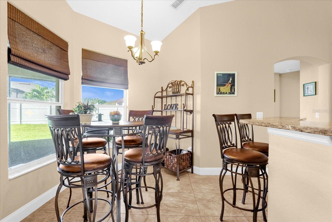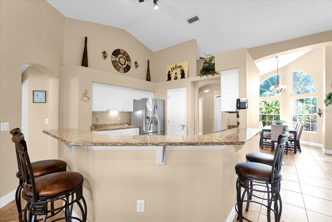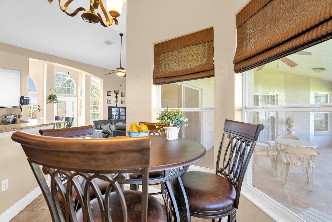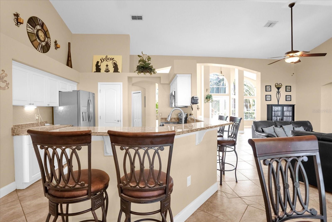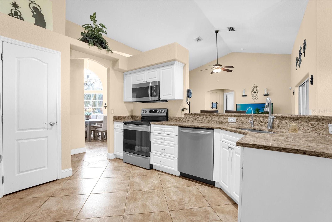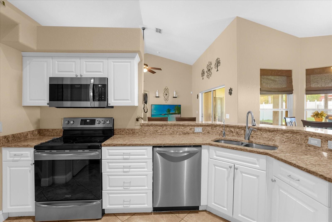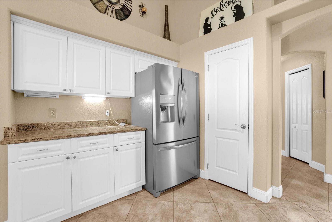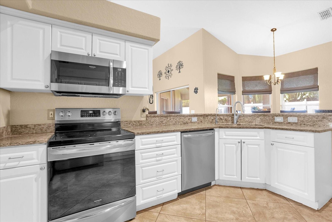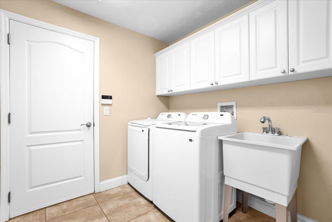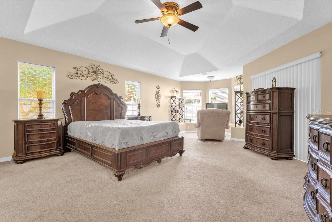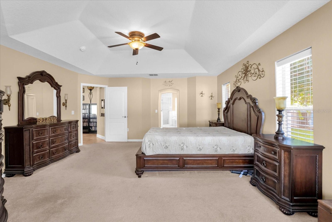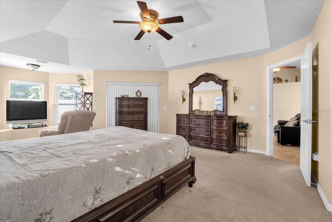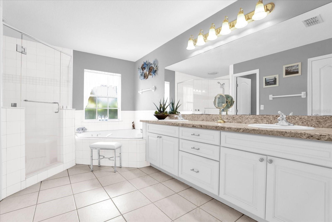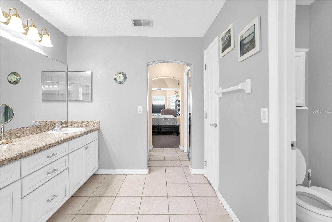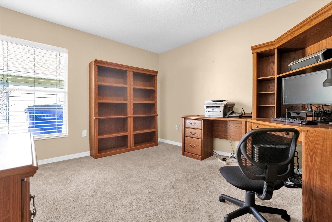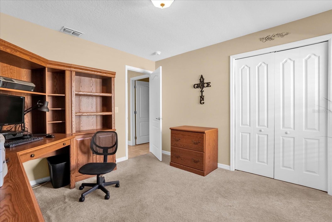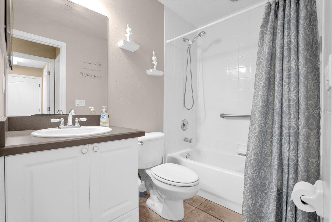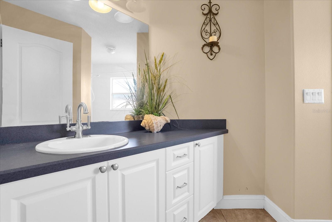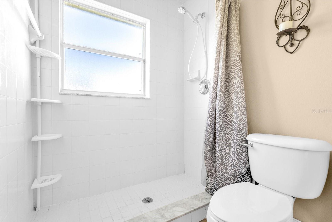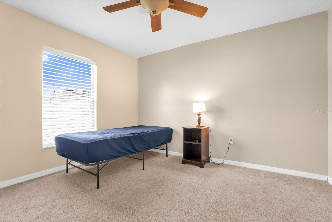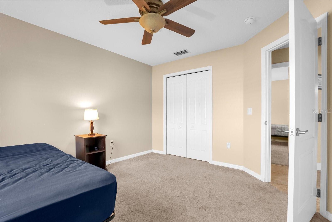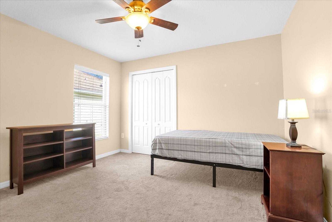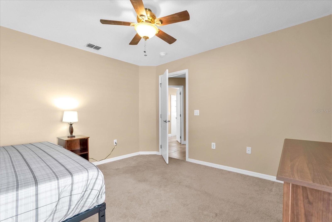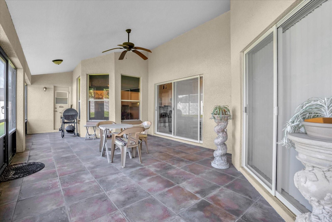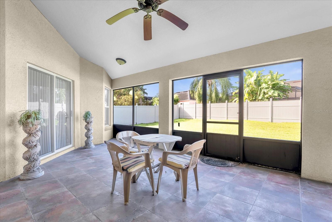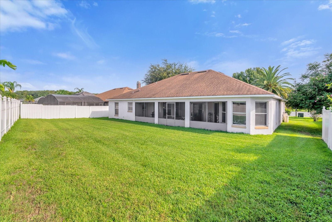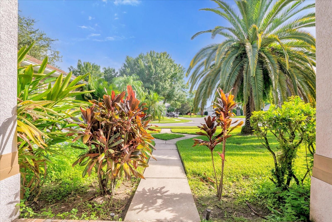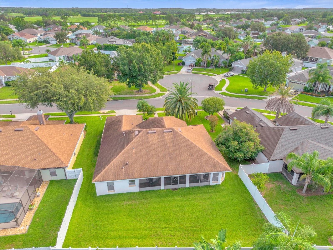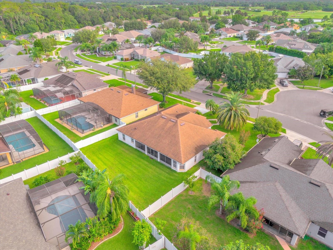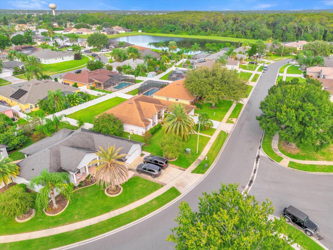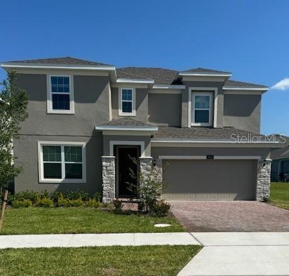Submit an Offer Now!
3210 Countryside View Drive, SAINT CLOUD, FL 34772
Property Photos
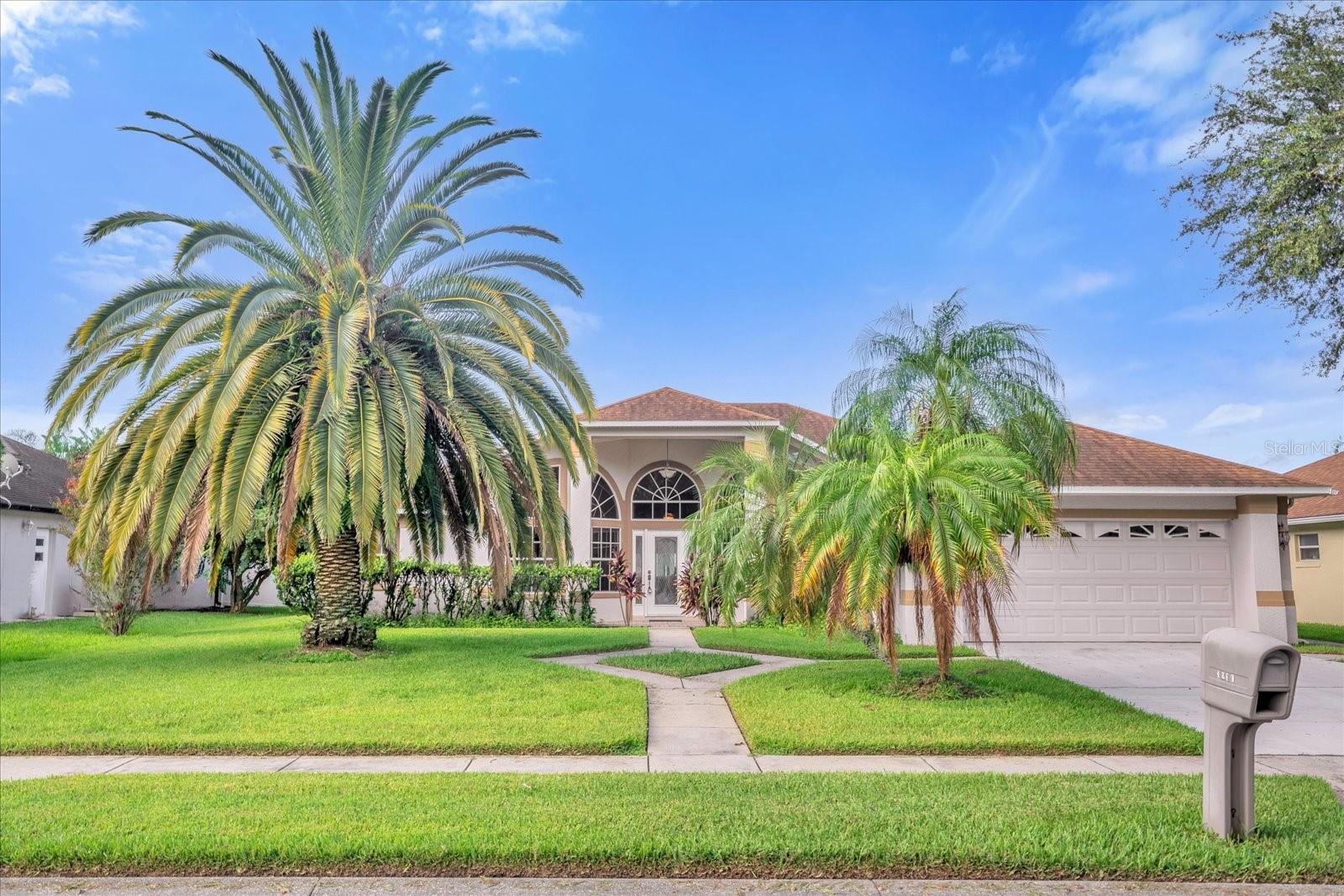
Priced at Only: $440,000
For more Information Call:
(352) 279-4408
Address: 3210 Countryside View Drive, SAINT CLOUD, FL 34772
Property Location and Similar Properties
- MLS#: O6238445 ( Residential )
- Street Address: 3210 Countryside View Drive
- Viewed: 7
- Price: $440,000
- Price sqft: $142
- Waterfront: No
- Year Built: 2001
- Bldg sqft: 3098
- Bedrooms: 4
- Total Baths: 3
- Full Baths: 3
- Garage / Parking Spaces: 2
- Days On Market: 73
- Additional Information
- Geolocation: 28.1996 / -81.2837
- County: OSCEOLA
- City: SAINT CLOUD
- Zipcode: 34772
- Subdivision: Sawgrass
- Elementary School: Michigan Avenue
- Middle School: St. Cloud (
- High School: Harmony
- Provided by: RE/MAX PROPERTIES SW
- Contact: Tony Johnson
- 407-352-5800
- DMCA Notice
-
DescriptionWelcome to your dream home at 3210 Countryside View, nestled in the heart of St. Cloud, Florida! This beautifully maintained residence offers the perfect blend of comfort, style, and convenience. Key Features: Spacious Layout: Enjoy an open concept design with abundant natural light, perfect for entertaining and family gatherings. Modern Kitchen: The gourmet kitchen features stainless steel appliances, granite countertops, and ample storage, making it a chefs delight. Luxurious Bedrooms: Retreat to your generously sized bedrooms, including a master suite with an en suite bathroom and walk in closet. Energy Efficiency, Equipped with a tankless water heater for endless hot water and a comprehensive water treatment system for pure, great tasting water. Outdoor Oasis, Step outside to a beautifully landscaped backyard, ideal for relaxation or hosting summer BBQs. Prime Location, Situated in a friendly neighborhood, youll be just minutes away from parks, shopping, dining, and top rated schools. Additional Highlights, Attached two car garage, Community amenities including a pool and playground, Energy efficient features throughout. Dont miss the opportunity to make this stunning property your new home! Schedule a viewing today and experience all that 3210 Countryside View has to offer.
Payment Calculator
- Principal & Interest -
- Property Tax $
- Home Insurance $
- HOA Fees $
- Monthly -
Features
Building and Construction
- Covered Spaces: 0.00
- Exterior Features: Irrigation System, Private Mailbox, Sidewalk
- Fencing: Fenced
- Flooring: Tile
- Living Area: 2291.00
- Roof: Shingle
School Information
- High School: Harmony High
- Middle School: St. Cloud Middle (6-8)
- School Elementary: Michigan Avenue Elem (K 5)
Garage and Parking
- Garage Spaces: 2.00
- Open Parking Spaces: 0.00
- Parking Features: Driveway, Garage Door Opener, Oversized
Eco-Communities
- Water Source: Public
Utilities
- Carport Spaces: 0.00
- Cooling: Central Air
- Heating: Heat Pump
- Pets Allowed: Yes
- Sewer: Public Sewer
- Utilities: Public
Finance and Tax Information
- Home Owners Association Fee: 470.00
- Insurance Expense: 0.00
- Net Operating Income: 0.00
- Other Expense: 0.00
- Tax Year: 2023
Other Features
- Appliances: Dishwasher, Dryer, Microwave, Range, Refrigerator, Tankless Water Heater, Washer, Water Filtration System
- Association Name: Leland Management Daniel Meloon
- Association Phone: 407-214-9414
- Country: US
- Interior Features: Ceiling Fans(s), Vaulted Ceiling(s), Walk-In Closet(s)
- Legal Description: SAWGRASS UNIT 2 PB 11 PG 112-113 LOT 108
- Levels: One
- Area Major: 34772 - St Cloud (Narcoossee Road)
- Occupant Type: Vacant
- Parcel Number: 26-26-30-0627-0001-1080
- Style: Florida, Ranch
- Zoning Code: SR1B
Similar Properties
Nearby Subdivisions
Barber Sub
Briarwood Estates
Bristol Cove At Deer Creek Ph
Camelot
Canoe Creek Estates
Canoe Creek Estates Ph 6
Canoe Creek Estates Ph 7
Canoe Creek Lakes
Canoe Creek Lakes Add
Canoe Creek Woods
Clarks Corner
Cross Creek Estates
Cross Creek Estates Ph 2 3
Cross Creek Estates Phs 2 And
Cypress Preserve
Deer Creek West
Deer Run Estates
Doe Run At Deer Creek
Eagle Meadow
Eden At Cross Prairie
Eden At Crossprairie
Esprit Homeowners Association
Esprit Ph 1
Esprit Ph 3c
Fawn Meadowsdear Creek
Gramercy Farms Ph 1
Gramercy Farms Ph 4
Gramercy Farms Ph 5
Gramercy Farms Ph 8
Gramercy Farms Ph 9a
Hanover Lakes
Hanover Lakes Ph 1
Hanover Lakes Ph 2
Hanover Lakes Ph 3
Hanover Lakes Ph 4
Hanover Lakes Ph 5
Havenfield At Cross Prairie
Hickory Grove Ph 1
Hickory Hollow
Horizon Meadows Pb 8 Pg 139 Lo
Indian Lakes Ph 2
Keystone Pointe Ph 1
Keystone Pointe Ph 2
Kissimmee Park
Mallard Pond Ph 1
Mallard Pond Ph 3
Mccools Add To Kissimmee Park
Northwest Lakeside Groves Ph 1
Northwest Lakeside Groves Ph 2
Northwest Lakeside Grvs Ph 2
Old Hickory Ph 3
Old Hickory Ph 4
Pine Chase Estates
Quail Wood
Reserve At Pine Tree
S L I C
Sawgrass
Seminole Land Inv Co
Seminole Land Investment Co
Seminole Land And Inv Co
Southern Pines
Southern Pines Ph 4
St Cloud Manor Estates
St Cloud Manor Village
Stevens Plantation
Sweetwater Creek
The Meadow At Crossprairie
The Meadow At Crossprairie Bun
The Reserve At Twin Lakes
Twin Lakes
Twin Lakes Ph 1
Twin Lakes Ph 2a2b
Twin Lakes Ph 2c
Twin Lakes Ph 8
Twin Lakesinc
Twin Lks Ph 2c
Villagio
Whaleys Creek
Whaleys Creek Ph 1
Whaleys Creek Ph 2
Whaleys Creek Ph 3



