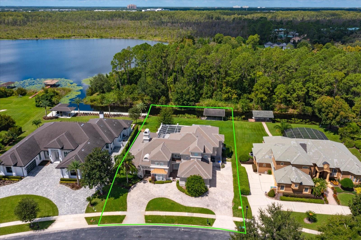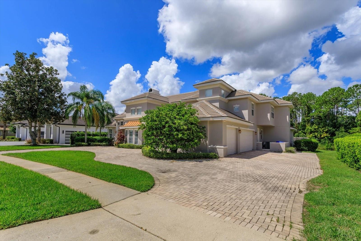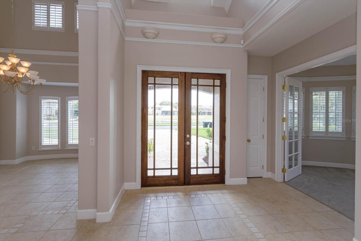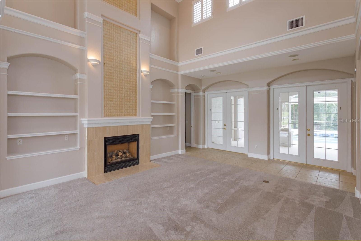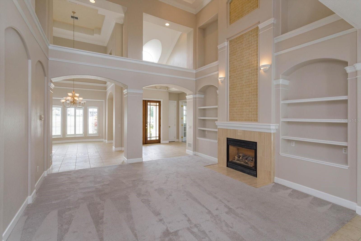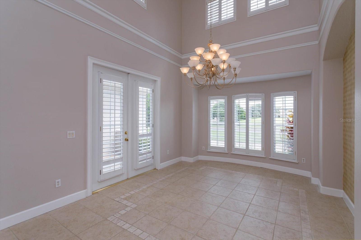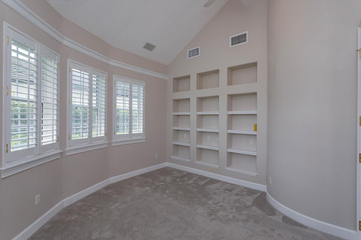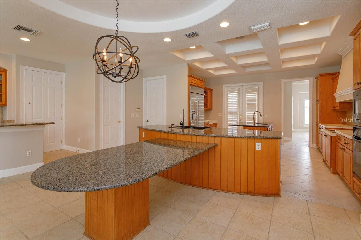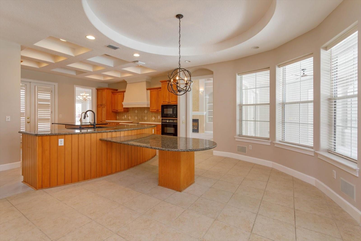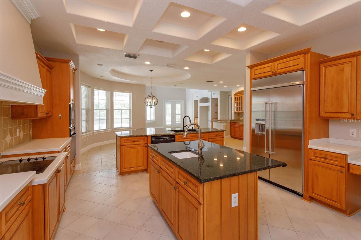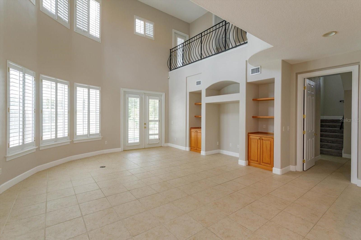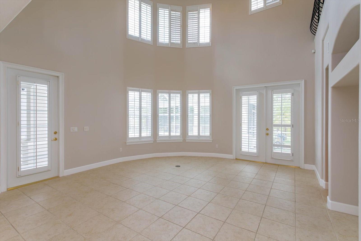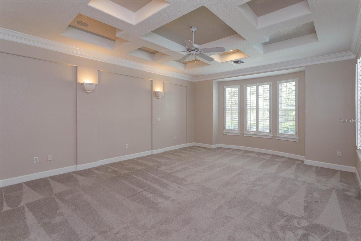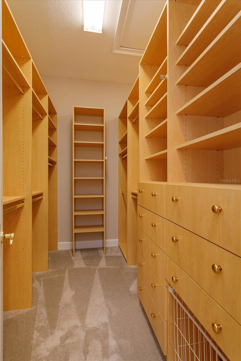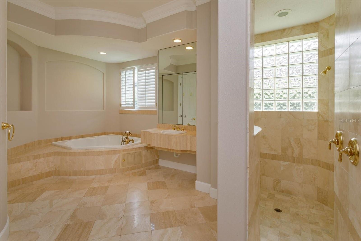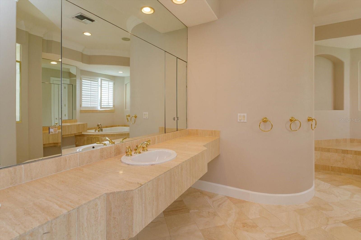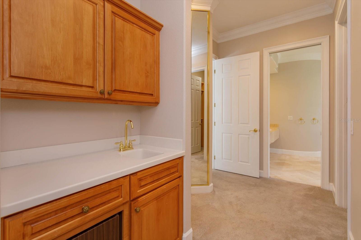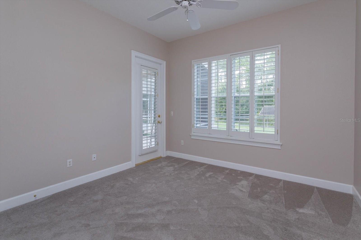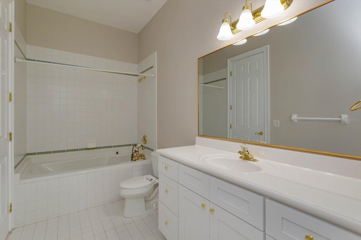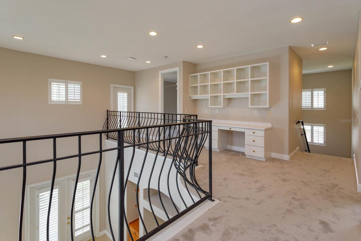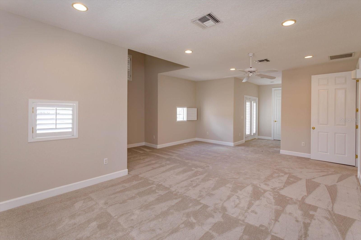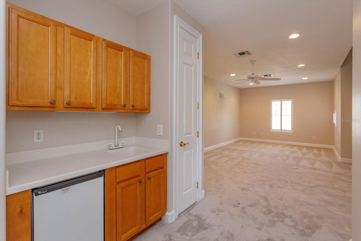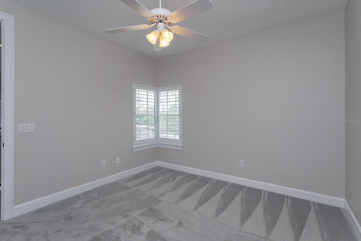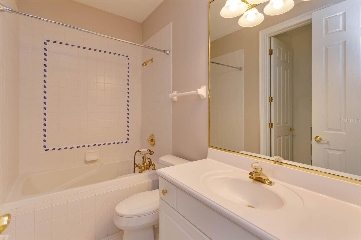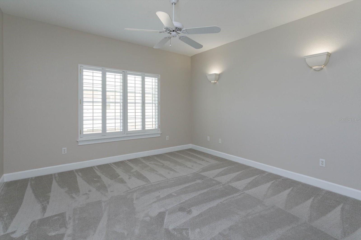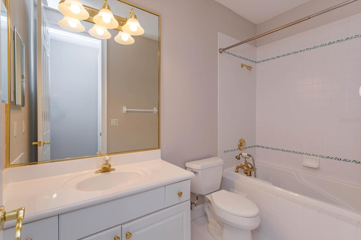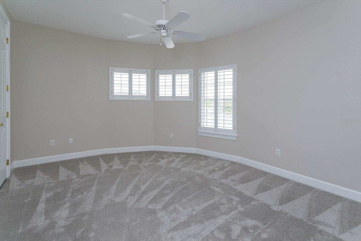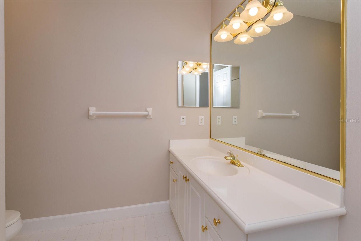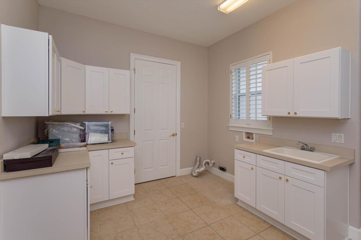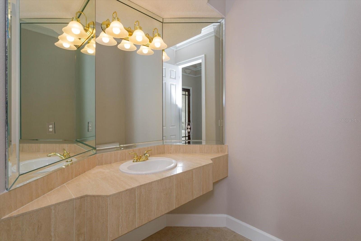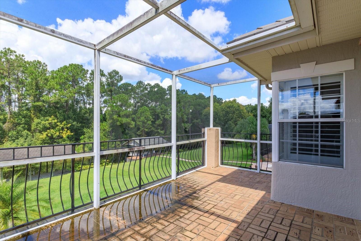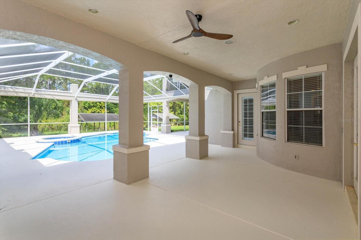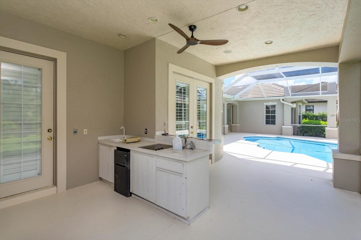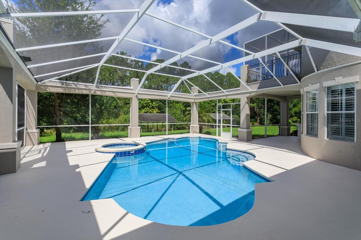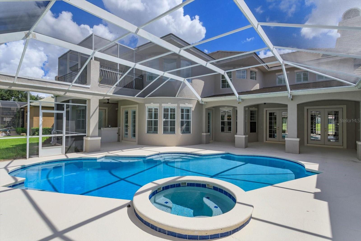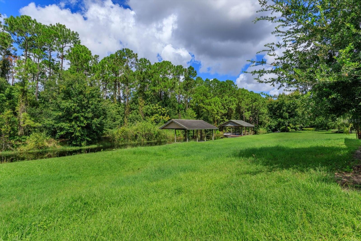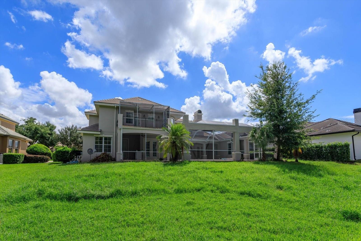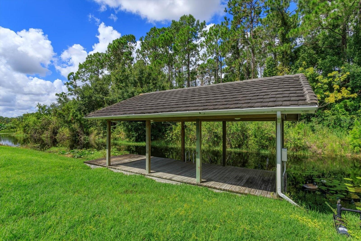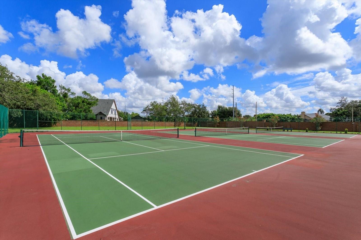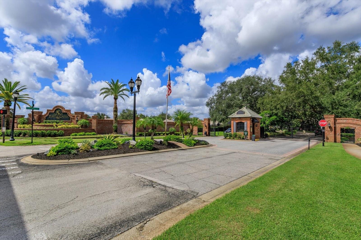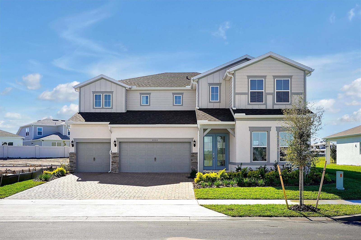Submit an Offer Now!
10831 Emerald Chase Drive, ORLANDO, FL 32836
Property Photos
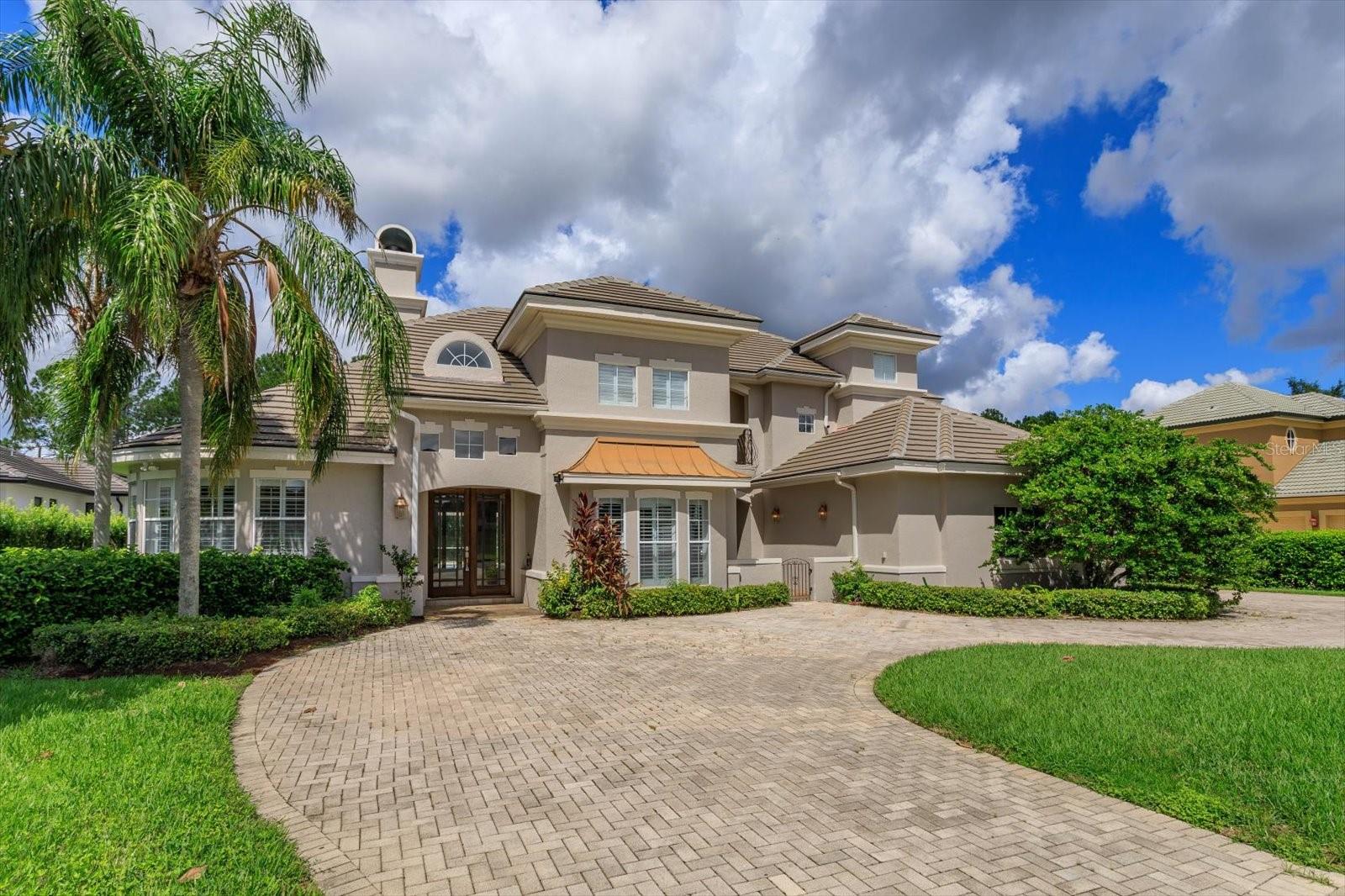
Priced at Only: $7,900
For more Information Call:
(352) 279-4408
Address: 10831 Emerald Chase Drive, ORLANDO, FL 32836
Property Location and Similar Properties
- MLS#: O6238477 ( Residential Lease )
- Street Address: 10831 Emerald Chase Drive
- Viewed: 17
- Price: $7,900
- Price sqft: $1
- Waterfront: Yes
- Wateraccess: Yes
- Waterfront Type: Canal - Freshwater,Canal Front
- Year Built: 1998
- Bldg sqft: 8542
- Bedrooms: 5
- Total Baths: 6
- Full Baths: 5
- 1/2 Baths: 1
- Garage / Parking Spaces: 2
- Days On Market: 126
- Additional Information
- Geolocation: 28.412 / -81.5111
- County: ORANGE
- City: ORLANDO
- Zipcode: 32836
- Subdivision: Waters Edge Boca Pointe At Tur
- Provided by: CROFTON PROPERTY MANAGEMENT INC
- Contact: Heidi Crofton
- 321-440-8272

- DMCA Notice
-
DescriptionBeautiful 5 bedroom, 5.5 bath pool home in desirable Turtle Creek neighborhood of Dr. Phillips with dock on the canal that connects with the Butler Chain of Lakes. Private boat dock with lift. Screened in pool with spa. Exclusive Guard gated community with 24 hour security and community tennis courts. Stainless steel side by side refrigerator in luxury kitchen. Right off the kitchen is a wet bar area and a butler's pantry. Breakfast nook in the kitchen with room for a table in addition to the seating at the breakfast bar that comfortably seats 6. The downstairs master suite has his and hers walk in closets, dual sinks, a large tub and shower and separate toilet. Walk right outside your bedroom onto the beautiful private pool area overlooking the canal. An outdoor kitchen makes entertaining a breeze and there is a a guest room downstairs right off the pool bath with it's own entrance to the pool area as well. Upstairs you will find a media room/den and 3 bedrooms and 3 full bathrooms. 3 car garage. Lawn and pool service are included as is regular pest control and Spectrum Internet.
Payment Calculator
- Principal & Interest -
- Property Tax $
- Home Insurance $
- HOA Fees $
- Monthly -
Features
Building and Construction
- Covered Spaces: 0.00
- Exterior Features: Balcony, Irrigation System, Outdoor Kitchen
- Flooring: Carpet, Ceramic Tile
- Living Area: 6519.00
Garage and Parking
- Garage Spaces: 2.00
- Open Parking Spaces: 0.00
- Parking Features: Circular Driveway
Eco-Communities
- Pool Features: In Ground, Screen Enclosure
- Water Source: Public
Utilities
- Carport Spaces: 0.00
- Cooling: Central Air
- Heating: Electric
- Pets Allowed: Breed Restrictions, Cats OK, Dogs OK, Yes
Amenities
- Association Amenities: Gated, Playground, Tennis Court(s)
Finance and Tax Information
- Home Owners Association Fee: 0.00
- Insurance Expense: 0.00
- Net Operating Income: 0.00
- Other Expense: 0.00
Rental Information
- Tenant Pays: Cleaning Fee
Other Features
- Appliances: Dishwasher, Freezer, Ice Maker, Microwave, Range, Refrigerator
- Association Name: Nicki Sheyka
- Country: US
- Furnished: Unfurnished
- Interior Features: Ceiling Fans(s)
- Levels: Two
- Area Major: 32836 - Orlando/Dr. Phillips/Bay Vista
- Occupant Type: Vacant
- Parcel Number: 09-24-28-8935-00-330
- Views: 17
Owner Information
- Owner Pays: Grounds Care, Pest Control, Pool Maintenance
Similar Properties
Nearby Subdivisions
Arlington Bay
Avalon Ph 02 At Turtle Creek
Bella Nottevizcaya Ph 03 A C
Brentwood Club Ph 02 Rep
Diamond Cove
Diamond Coveb
Emerald Forest
Estateparkside
Estates At Phillips Landing Ph
Golden Oak
Golden Oak Ph 4
Grande Pines
Heritage Bay Drive Phillips Fl
Heritage Bay Phillips Landing
Mirabellavizcaya Ph 03
Newbury Park
Parkside Ph 1
Parkside Ph 2
Parkview Reserve Ph 2
Royal Cypress Preserve
Ruby Lkph 2
Thornhill
Vizcaya
Vizcaya Heights Condo
Vizcaya Heights Condo Or 6575
Waters Edge Boca Pointe At Tur



