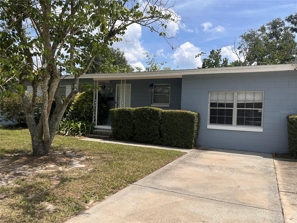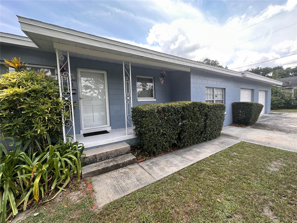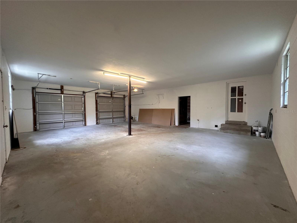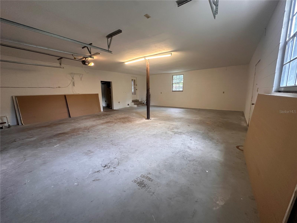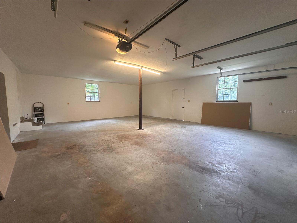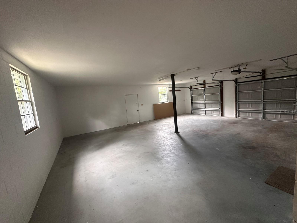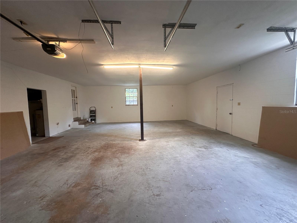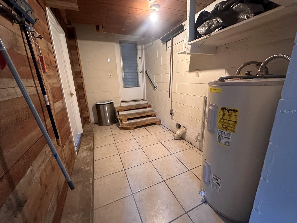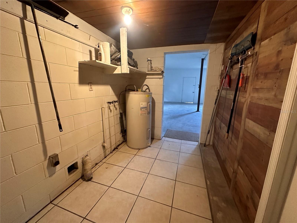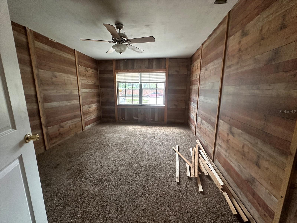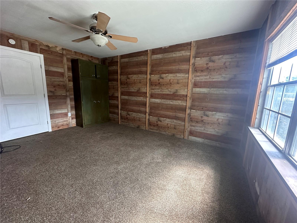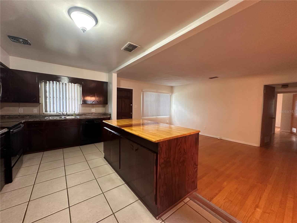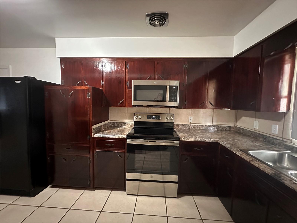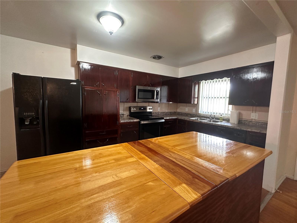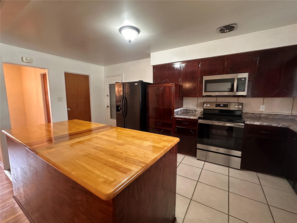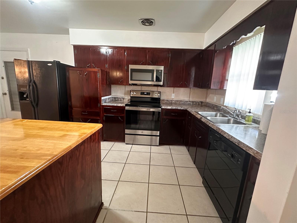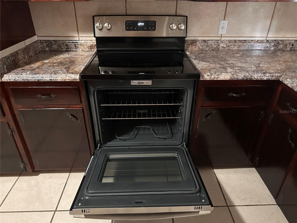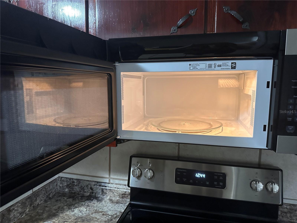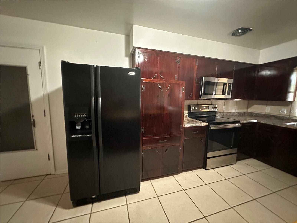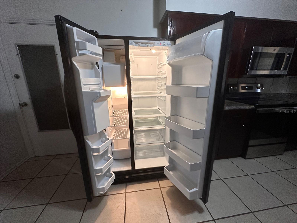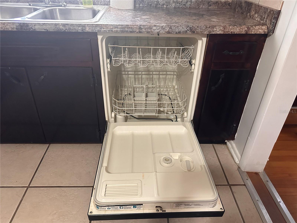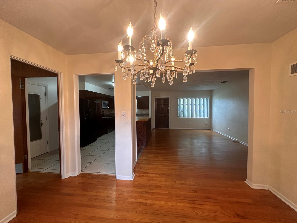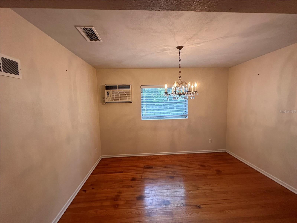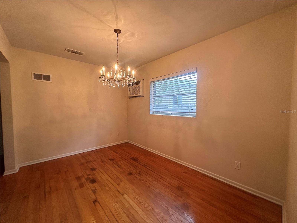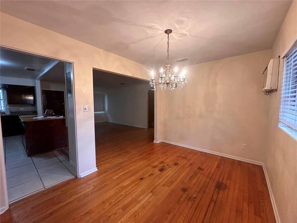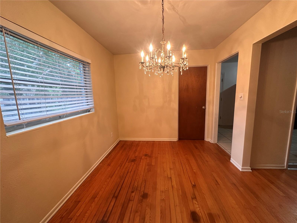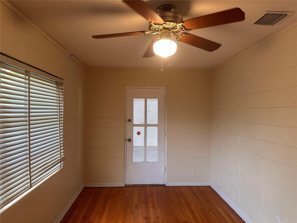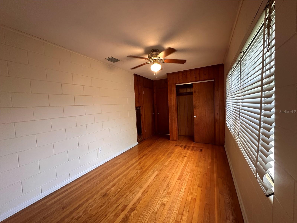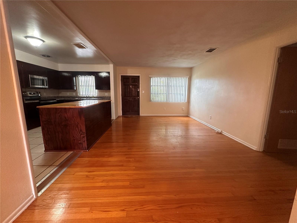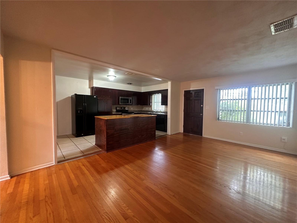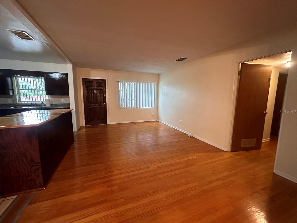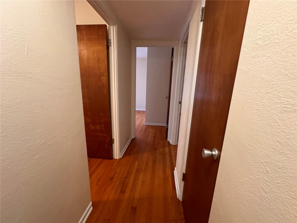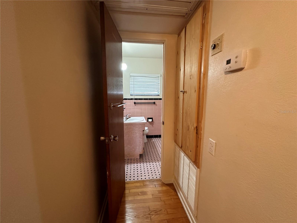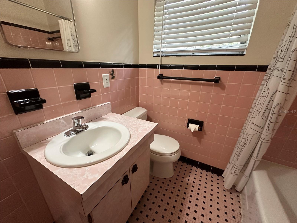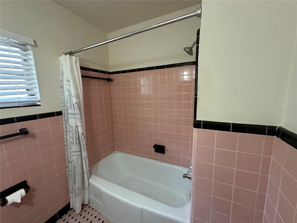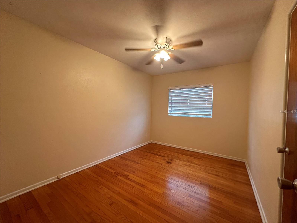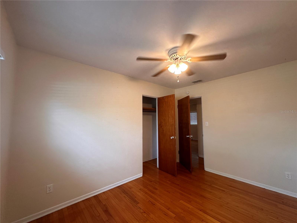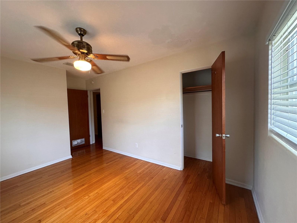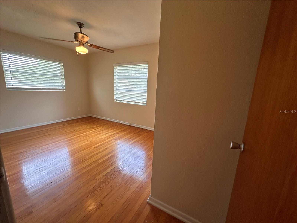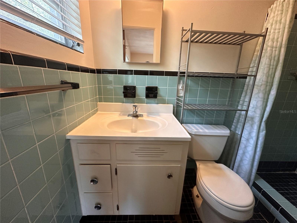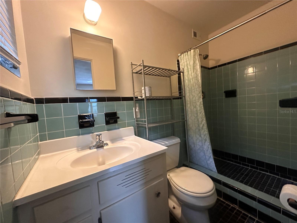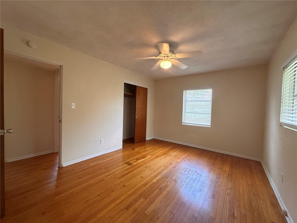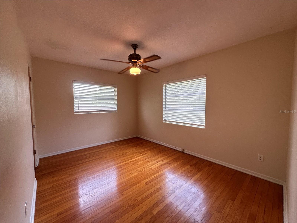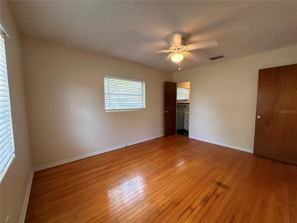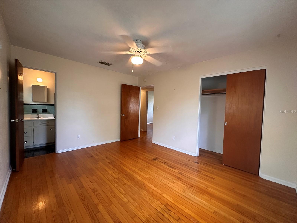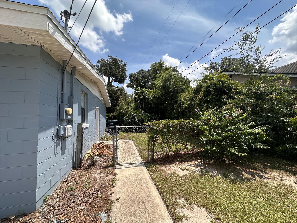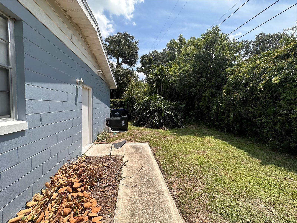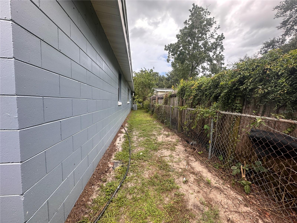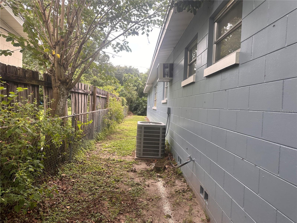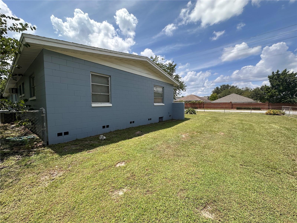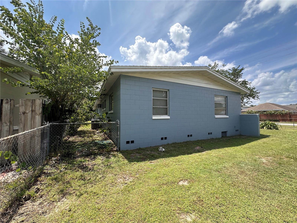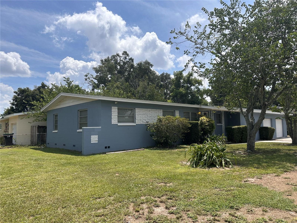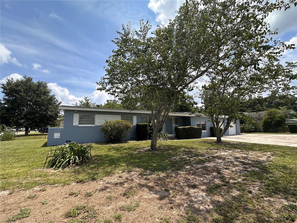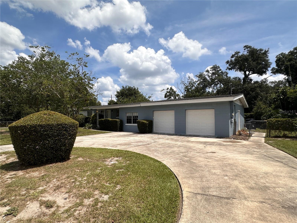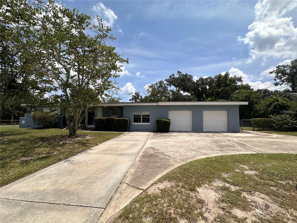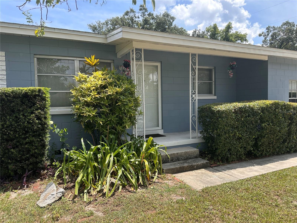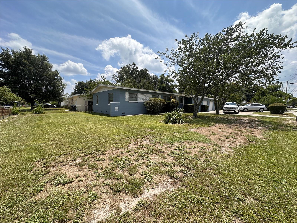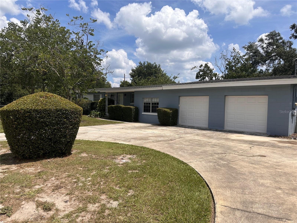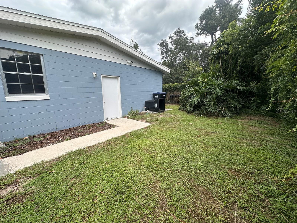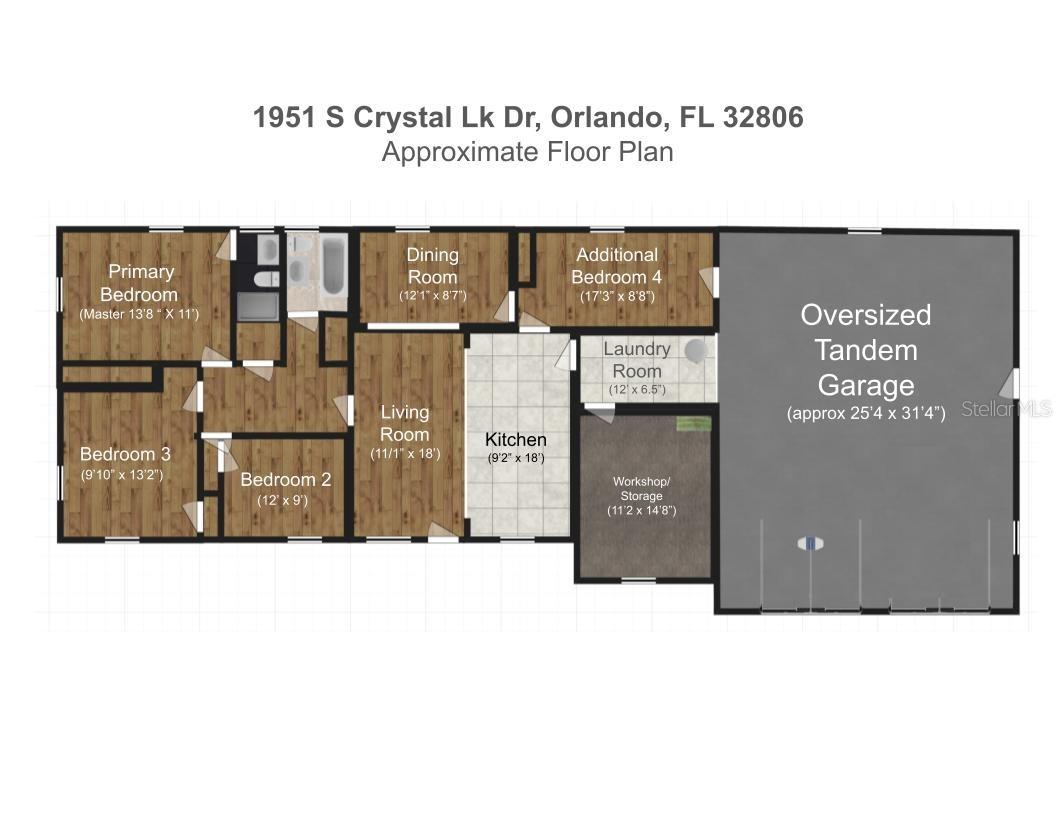1951 Crystal Lake Drive, ORLANDO, FL 32806
Property Photos
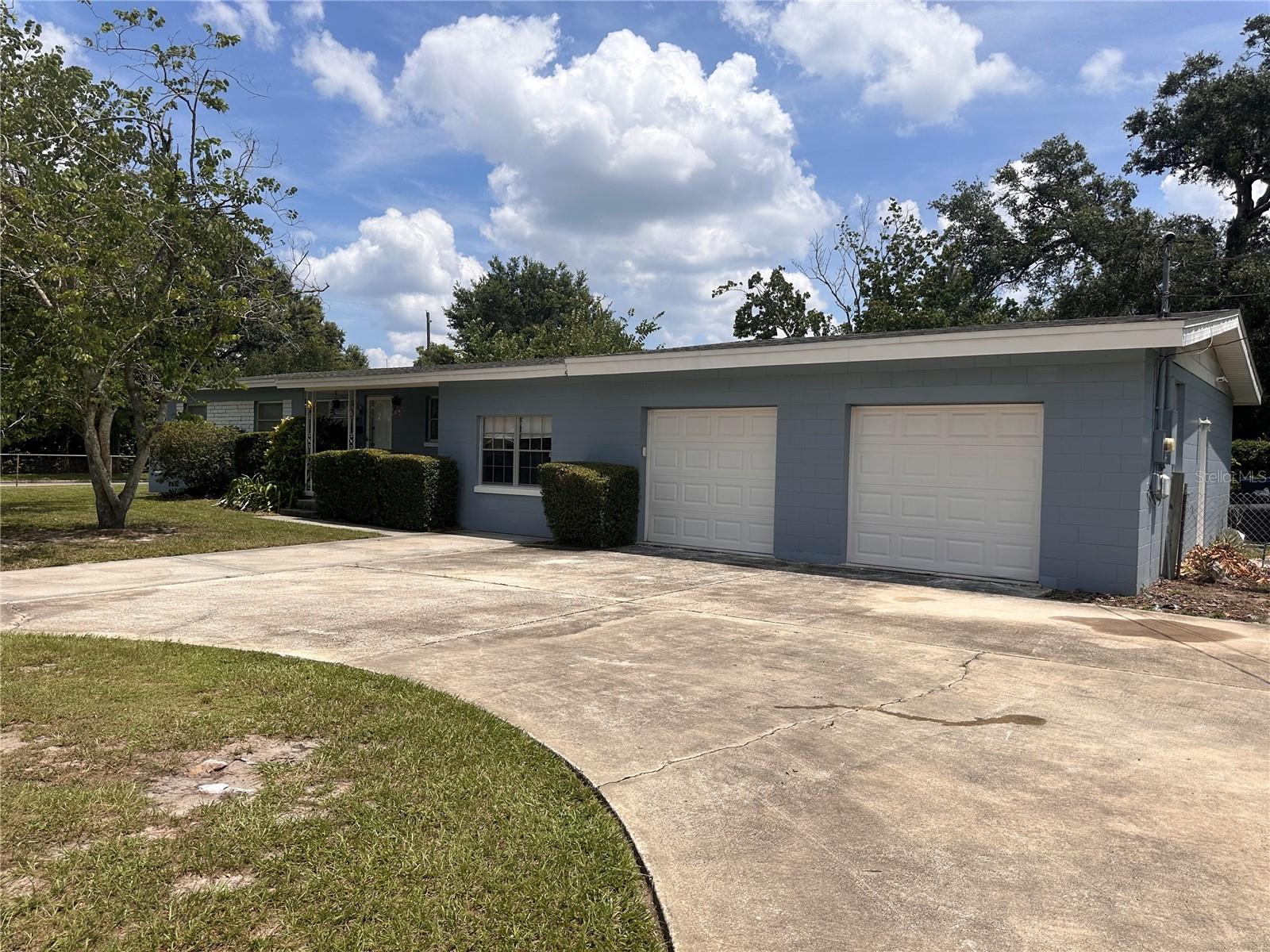
Priced at Only: $390,000
For more Information Call:
(352) 279-4408
Address: 1951 Crystal Lake Drive, ORLANDO, FL 32806
Property Location and Similar Properties






- MLS#: O6238682 ( Residential )
- Street Address: 1951 Crystal Lake Drive
- Viewed: 18
- Price: $390,000
- Price sqft: $147
- Waterfront: No
- Year Built: 1959
- Bldg sqft: 2652
- Bedrooms: 4
- Total Baths: 2
- Full Baths: 2
- Garage / Parking Spaces: 2
- Days On Market: 128
- Additional Information
- Geolocation: 28.5198 / -81.3432
- County: ORANGE
- City: ORLANDO
- Zipcode: 32806
- Subdivision: Carol Court
- Elementary School: Lake Como Elem
- Middle School: Lake Como School K 8
- High School: Boone High
- Provided by: KONA REALTY SERVICES LLC
- Contact: Michelle Quatrale
- 407-960-6844

- DMCA Notice
Description
Beautifully maintained vintage ranch style home with semi circular driveway and OVERSIZED double tandem garage (approx 33' x 26' in Public Records) Could probably fit 4 small cars or 2 regular cars with a small boat and/or golf cart. NO HOA!! Public records show 3 bedrooms/2 bathrooms but there is a 4th room with a closet that can be used as a 4th Bedroom/office or other living area. There is also a 14'8" x 11'2" extra room/workshop/storage room with closet next to the garage. Recent upgrades/update: New Garage Ceiling, Roof (2022), newer AC about 4.5 years old (Lennox 14 SEER, 4 Ton unit), New Septic Drain field was enlarged around 2018 2019, Range & Microwave (2022), garage doors (about 1.5 years old) and recently painted exterior and garage. Note only 1 garage door has a garage door opener. There is also a "Ring" doorbell that will convey. There is an extra wall AC unit in the dining room that can be used for redundancy and an exhaust system in the Kitchen. Buyer to confirm all measurements. Located just 10 min east of downtown, it is situated in the sought after Boone High School district. It's a fenced in property on a spacious corner lot. Close to shops, restaurants, medical providers, groceries, and close to 408 and public transit. Property to be sold "As Is".
Description
Beautifully maintained vintage ranch style home with semi circular driveway and OVERSIZED double tandem garage (approx 33' x 26' in Public Records) Could probably fit 4 small cars or 2 regular cars with a small boat and/or golf cart. NO HOA!! Public records show 3 bedrooms/2 bathrooms but there is a 4th room with a closet that can be used as a 4th Bedroom/office or other living area. There is also a 14'8" x 11'2" extra room/workshop/storage room with closet next to the garage. Recent upgrades/update: New Garage Ceiling, Roof (2022), newer AC about 4.5 years old (Lennox 14 SEER, 4 Ton unit), New Septic Drain field was enlarged around 2018 2019, Range & Microwave (2022), garage doors (about 1.5 years old) and recently painted exterior and garage. Note only 1 garage door has a garage door opener. There is also a "Ring" doorbell that will convey. There is an extra wall AC unit in the dining room that can be used for redundancy and an exhaust system in the Kitchen. Buyer to confirm all measurements. Located just 10 min east of downtown, it is situated in the sought after Boone High School district. It's a fenced in property on a spacious corner lot. Close to shops, restaurants, medical providers, groceries, and close to 408 and public transit. Property to be sold "As Is".
Payment Calculator
- Principal & Interest -
- Property Tax $
- Home Insurance $
- HOA Fees $
- Monthly -
Features
Building and Construction
- Covered Spaces: 0.00
- Exterior Features: Private Mailbox
- Fencing: Chain Link, Fenced
- Flooring: Carpet, Tile, Wood
- Living Area: 1435.00
- Roof: Shingle
Property Information
- Property Condition: Completed
Land Information
- Lot Features: Corner Lot, Sidewalk, Paved
School Information
- High School: Boone High
- Middle School: Lake Como School K-8
- School Elementary: Lake Como Elem
Garage and Parking
- Garage Spaces: 2.00
- Open Parking Spaces: 0.00
- Parking Features: Circular Driveway, Covered, Driveway, Garage Door Opener, Golf Cart Parking, Guest, Oversized, Parking Pad, Tandem, Workshop in Garage
Eco-Communities
- Water Source: Public
Utilities
- Carport Spaces: 0.00
- Cooling: Central Air
- Heating: Central
- Pets Allowed: Yes
- Sewer: Septic Tank
- Utilities: BB/HS Internet Available, Cable Available, Electricity Connected, Public, Water Connected
Finance and Tax Information
- Home Owners Association Fee: 0.00
- Insurance Expense: 0.00
- Net Operating Income: 0.00
- Other Expense: 0.00
- Tax Year: 2023
Other Features
- Appliances: Dishwasher, Electric Water Heater, Exhaust Fan, Microwave, Range, Refrigerator
- Country: US
- Furnished: Unfurnished
- Interior Features: Ceiling Fans(s), Open Floorplan, Thermostat, Window Treatments
- Legal Description: CAROL COURT V/146 LOT 1 (LESS E 2 FT) BLK B
- Levels: One
- Area Major: 32806 - Orlando/Delaney Park/Crystal Lake
- Occupant Type: Vacant
- Parcel Number: 05-23-30-1188-02-011
- Style: Ranch
- Views: 18
- Zoning Code: R-1
Nearby Subdivisions
Aa1harding
Albert Shores
Albert Shores Rep
Ardmore Manor
Bass Lake Manor
Bel Air Manor
Bel Air Shores First Add
Boone Terrace
Brookvilla
Carol Court
Close Sub
Clover Heights Rep
Conway Estates
Conway Terrace
Crocker Heights
Crystal Homes Sub
Delaney Highlands
Delaney Terrace
Delaney Terrace First Add
Dover Shores
Dover Shores Eighth Add
Dover Shores Fifth Add
Dover Shores Second Add
Dover Shores Seventh Add
Dover Shores Sixth Add
East Lancaster Heights
Fernway
Gatlin Estates
Gladstone Residences
Green Fields
Greenbriar
Handsonhurst
Holden Estates
Hourglass Lake Park
Ilexhurst Sub
Interlake Park Second Add
J G Manuel Sub
Jacquelyn Heights
Kyleston Heights
Lake Holden Terrace Neighborho
Lake Lagrange Heights
Lake Margaret Terrace
Lakes Hills Sub
Lancaster Heights
Lancaster Hills
Lancaster Place Jones
Maguirederrick Sub
Page Street Bungalows
Page Sub
Pelham Park 2nd Add
Pennsylvania Heights
Pershing Terrace
Pickett Terrace
Plaza Place
Porter Place
Raehn Sub
Randolph
Richmond Terrace
Shady Acres
Southern Oaks
Tennessee Terrace
The Porches At Lake Terrace
Tracys Sub
Waterfront Estates 3rd Add
Watson Ranch Estates
Wyldwood Manor



