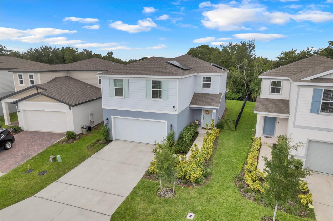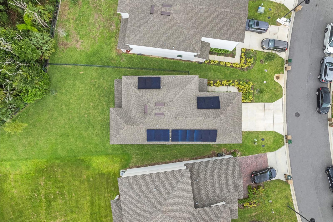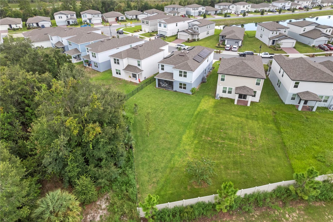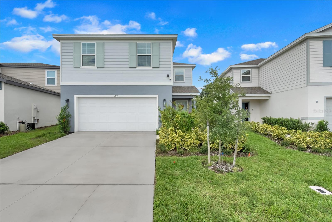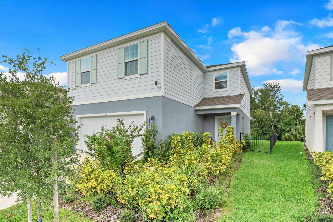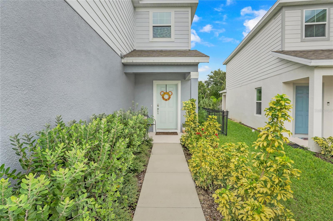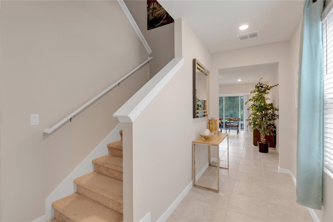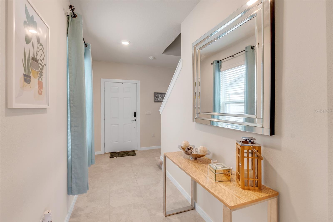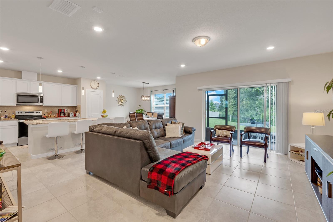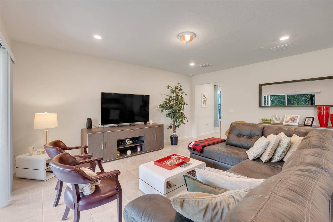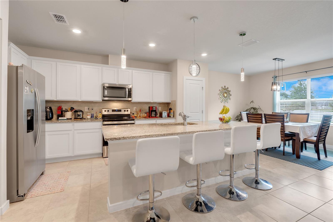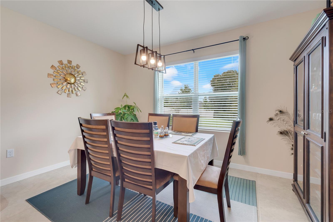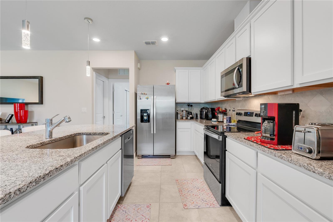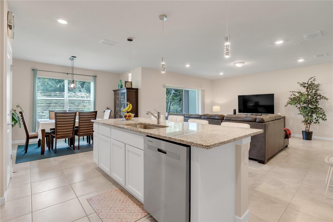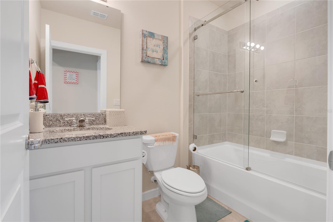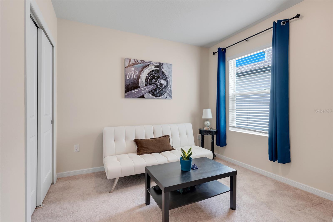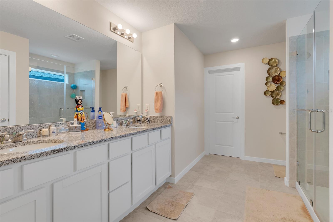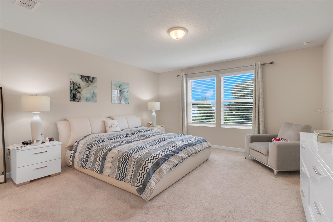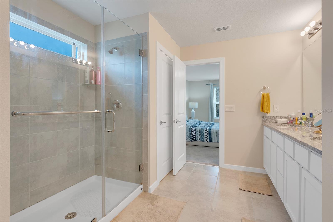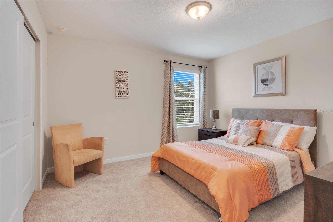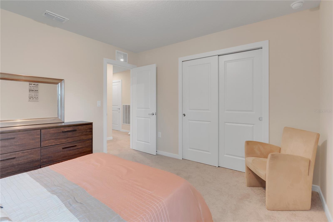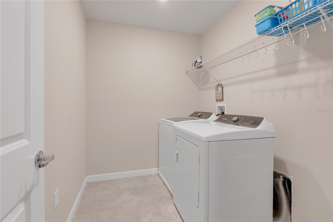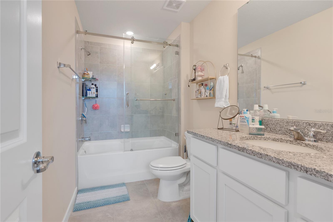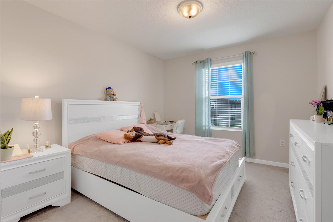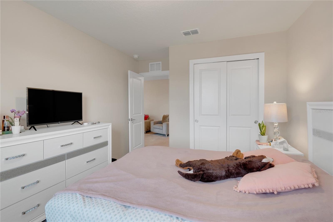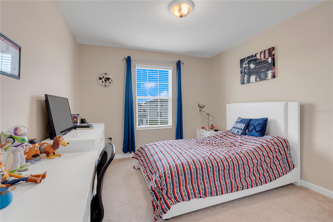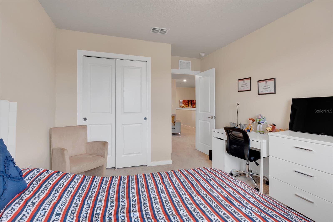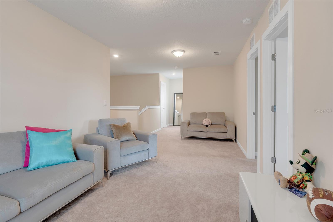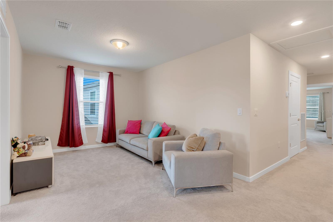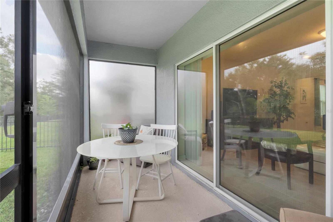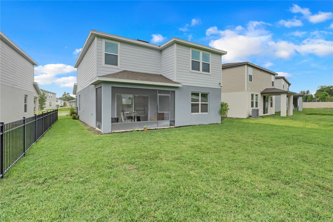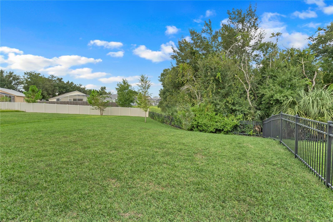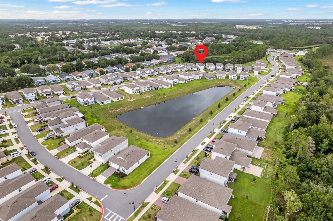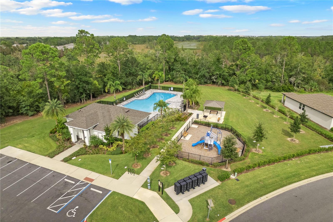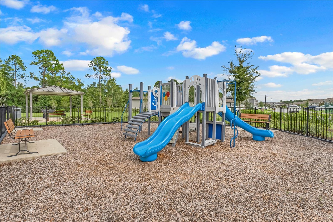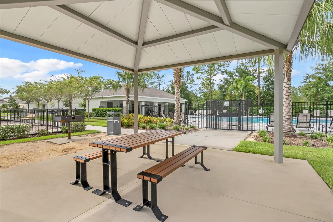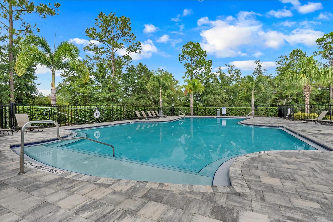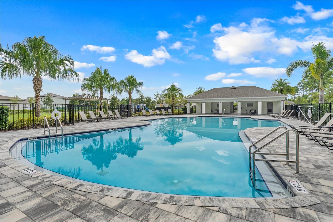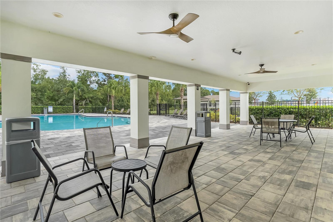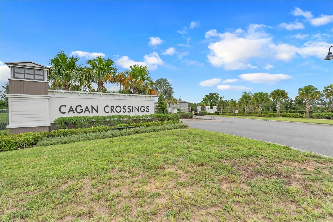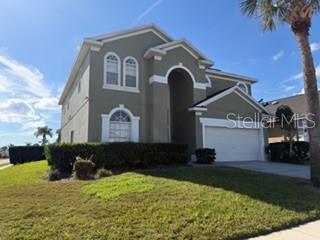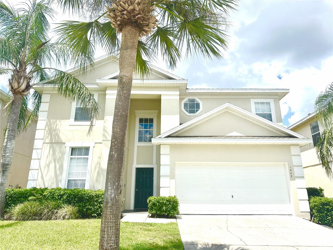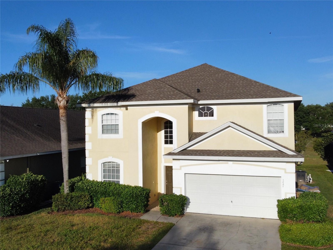Submit an Offer Now!
1001 Rivers Crossing Street, CLERMONT, FL 34714
Property Photos

Priced at Only: $545,000
For more Information Call:
(352) 279-4408
Address: 1001 Rivers Crossing Street, CLERMONT, FL 34714
Property Location and Similar Properties
- MLS#: O6239355 ( Residential )
- Street Address: 1001 Rivers Crossing Street
- Viewed: 182
- Price: $545,000
- Price sqft: $172
- Waterfront: No
- Year Built: 2023
- Bldg sqft: 3162
- Bedrooms: 5
- Total Baths: 3
- Full Baths: 3
- Garage / Parking Spaces: 2
- Days On Market: 464
- Additional Information
- Geolocation: 28.3609 / -81.6668
- County: LAKE
- City: CLERMONT
- Zipcode: 34714
- Subdivision: Cagan Crossings
- Elementary School: Sawgrass bay Elementary
- Middle School: Windy Hill Middle
- High School: East Ridge High
- Provided by: WRA BUSINESS & REAL ESTATE
- Contact: Rodrigo Oliveira
- 407-512-1008

- DMCA Notice
-
DescriptionBuilt in 2023 this home is Turn key and ready for a new owner! Featuring stunning preservation views. This spacious property includes 5 bedrooms, 3 bathrooms, an upstairs loft, and a 2 car garage, thoughtfully designed with modern conveniences such as a washer, dryer, refrigerator, window blinds, and ample storage throughout. Solar panels to save on electricity and water softener system throughout the entire home. The open concept first floor seamlessly integrates the kitchen, caf, and gathering room, creating an ideal space for entertaining. The kitchen boasts a center island, storage pantry, stainless steel Whirlpool appliances, elegant cabinetry, and granite countertops. Step out to the lanai, located just beyond the caf, for effortless indoor and outdoor entertaining. The main level also features a bedroom and full bathroom, perfect for accommodating guests or creating a private home office. Upstairs, the second floor offers ample space for the entire family, including a spacious loft, laundry room, three additional bedrooms, a third full bathroom, and the luxurious Owners Suite. The Owners Suite is a true retreat, complete with a large walk in closet, en suite bathroom featuring a double quartz topped vanity, dual sinks, a linen closet, and a walk in shower. This home comes equipped with premium features, including a washer, dryer, refrigerator, blinds, a direct vented range hood, and our professionally curated Preferred design package. The kitchen is adorned with Villanova cabinetry, Majestic granite countertops, and Maple quartz countertops in the bathrooms. The first floor living areas, bathrooms, and laundry room are graced with Boston Perla ceramic tile flooring, while stain resistant Bare Mineral carpet adds comfort to the bedrooms and loft. This spacious Tybee home is perfect for relaxing and entertaining with family and friends. Located in the gated community of Cagan Crossings, this property offers affordable living with easy access to nearby attractions, shopping, and dining. The community features family friendly amenities, including a pool with a cabana, playground, covered picnic area, and scenic wetland views. With highly ranked schools nearby, a convenient location just off Hwy 27, nine miles from I 4, and less than ten minutes to Disney, this is an opportunity you dont want to miss!
Payment Calculator
- Principal & Interest -
- Property Tax $
- Home Insurance $
- HOA Fees $
- Monthly -
For a Fast & FREE Mortgage Pre-Approval Apply Now
Apply Now
 Apply Now
Apply NowFeatures
Building and Construction
- Covered Spaces: 0.00
- Exterior Features: Other
- Flooring: Carpet, Ceramic Tile, Other
- Living Area: 2615.00
- Roof: Other, Shingle
School Information
- High School: East Ridge High
- Middle School: Windy Hill Middle
- School Elementary: Sawgrass bay Elementary
Garage and Parking
- Garage Spaces: 2.00
- Open Parking Spaces: 0.00
Eco-Communities
- Water Source: None
Utilities
- Carport Spaces: 0.00
- Cooling: Central Air, Other
- Heating: Central, Electric, Other
- Pets Allowed: Yes
- Sewer: Public Sewer
- Utilities: Cable Available, Other, Public, Water Available
Finance and Tax Information
- Home Owners Association Fee: 117.00
- Insurance Expense: 0.00
- Net Operating Income: 0.00
- Other Expense: 0.00
- Tax Year: 2023
Other Features
- Appliances: Dishwasher, Dryer, Microwave, Other, Range, Range Hood, Refrigerator, Washer
- Association Name: Cagan Crossings Homeowner Association
- Association Phone: 407-661-4774
- Country: US
- Interior Features: Other, Smart Home, Thermostat
- Legal Description: CAGAN CROSSINGS EAST-PHASE 2 PB 77 PG 1-7 LOT 220 ORB 6147 PG 1304
- Levels: Two
- Area Major: 34714 - Clermont
- Occupant Type: Owner
- Parcel Number: 36-24-26-0101-000-22000
- View: Trees/Woods
- Views: 182
Similar Properties
Nearby Subdivisions
Cagan Crossing
Cagan Crossing East
Cagan Crossings
Cagan Crossings East
Cagan Xings East
Citrus Highlands Ph I Sub
Citrus Hlnds Ph 2
Clear Creek
Clear Creek Ph 02
Clear Creek Ph One Sub
Eagleridge Ph 02
Eagleridge Ph Ii
Glenbrook
Glenbrook Ph Ii Sub
Glenbrook Sub
Greater Groves Ph 01
Greater Groves Ph 02 Tr A
Greater Groves Ph 03 Tr A B
Greater Groves Ph 04
Greater Lakes Ph 01
Greater Lakes Ph 3
Greater Lakes Ph 4
Greengrove Estates
High Grove
Mission Park
Mission Park Ph Ii Sub
Mission Park Ph Iii Sub
Mission Park Phase Ii
Monte Vista Park Farms
None
Not Applicable
Orange Tree Ph 04 Lt 401 Being
Orange Tree Ph 06
Orange Tree Ph 4
Palms At Serenoa
Palmsserenoa Ph 2
Palmsserenoa Ph 3
Palmsserenoa Ph 4
Parkside Trails
Postal Groves
Resi
Ridgeview
Ridgeview Ph 1
Ridgeview Ph 2
Ridgeview Ph 3
Ridgeview Ph 4
Ridgeview Phase 3
Ridgeview Phase 5
Sanctuary
Sanctuary Phase 1b
Sanctuary Phase 4
Sawgrass Bay
Sawgrass Bay Ph 1a
Sawgrass Bay Ph 1b
Sawgrass Bay Ph 2b
Sawgrass Bay Ph 2c
Sawgrass Bay Phase 2
Sawgrass Bay Phase 2b
Sawgrass Bay Phase 2c
Serenoa
Serenoa Lakes
Serenoa Lakes Ph 1
Serenoa Lakes Ph 2
Serenoa Lakes Phase 2
Serenoa Village
Serenoa Village 1 Ph 1a1
Serenoa Village 1 Ph 1a2
Serenoa Village 1 Phase 1
Serenoa Village 2 Ph 1b-2
Serenoa Village 2 Ph 1b2
Serenoa Village 2 Phase 1b2
Serenoa Vllage 2 Ph Jb1
Silver Creek Sub
Sunrise Lakes Ph I Sub
Sunrise Lakes Ph Ii Sub
Sunrise Lakes Ph Iii Sub
The Sanctuary
Tradds Landing Lt 01 Pb 51 Pg
Tropical Winds Sub
Wellness Rdg Ph 1
Wellness Rdg Ph 1-a
Wellness Rdg Ph 1a
Wellness Rdg Ph 1b
Wellness Ridge
Wellness Way 32s
Wellness Way 40s
Wellness Way 50s
Wellness Way 60s
Weston Hills Ph Ii
Weston Hills Sub
Windsor Cay
Windsor Cay Ph 1
Windsor Cay Phase 1
Windsor Cay Resort
Woodridge




