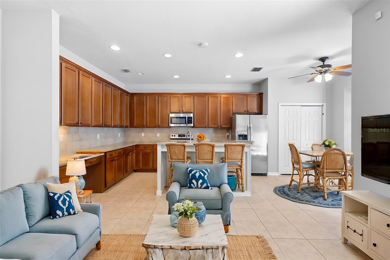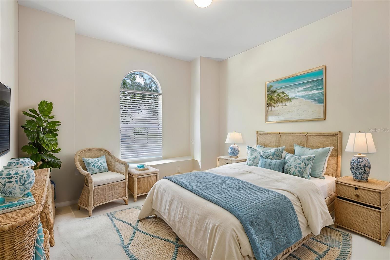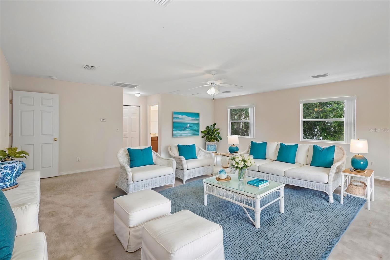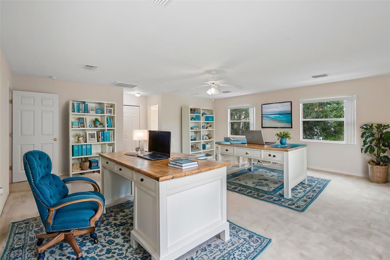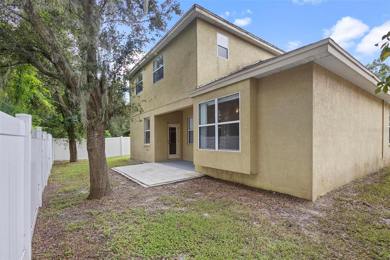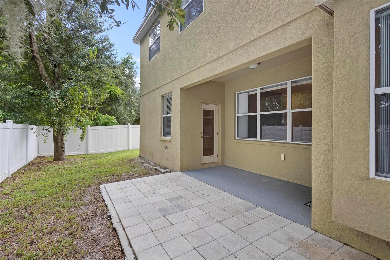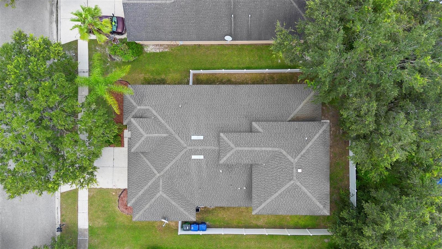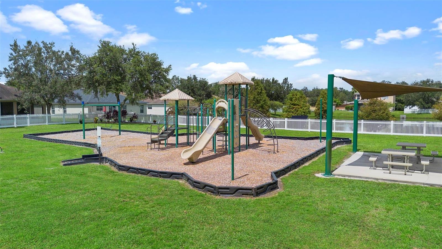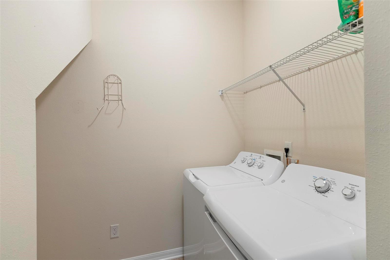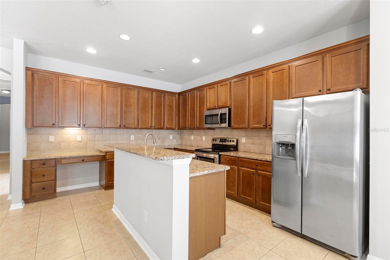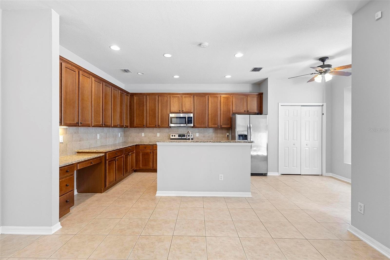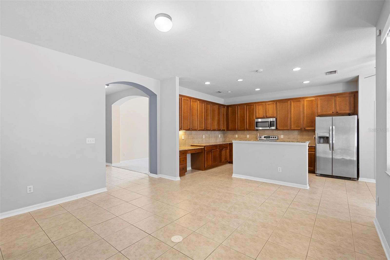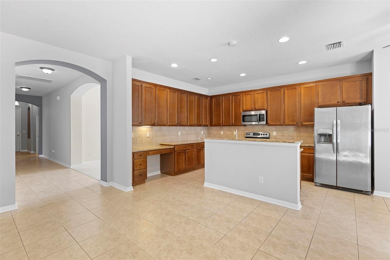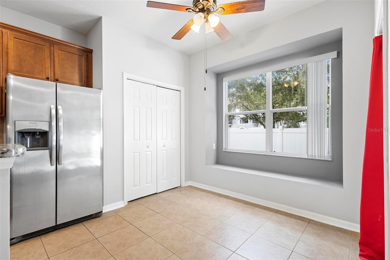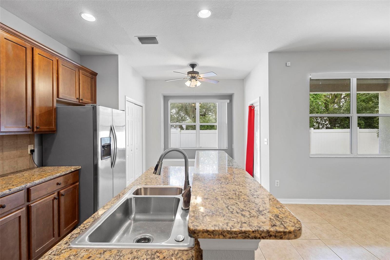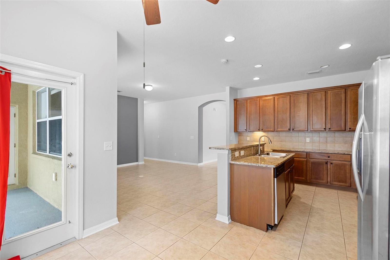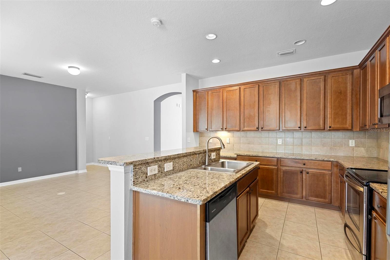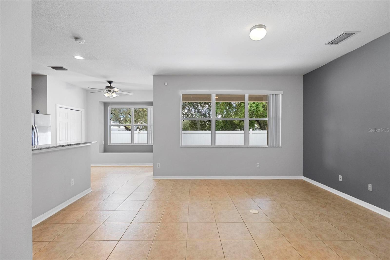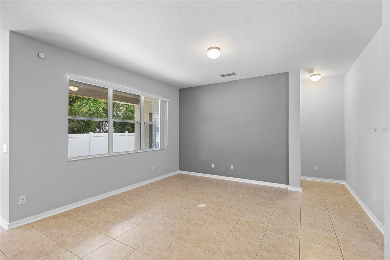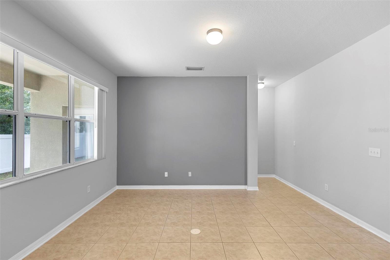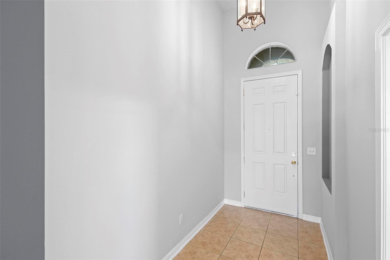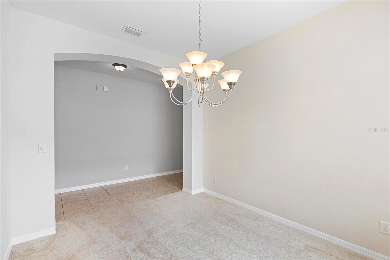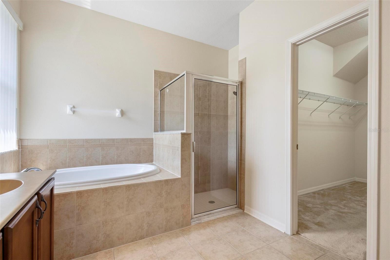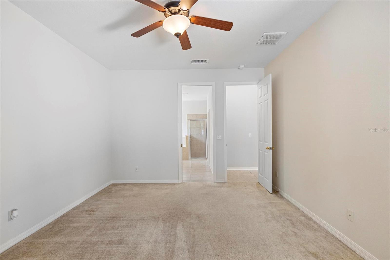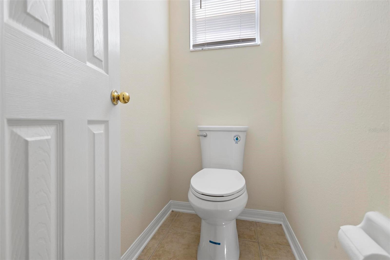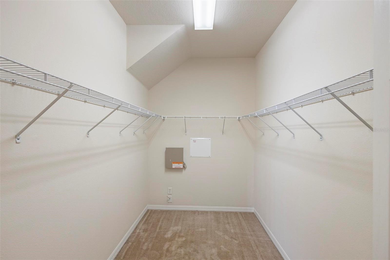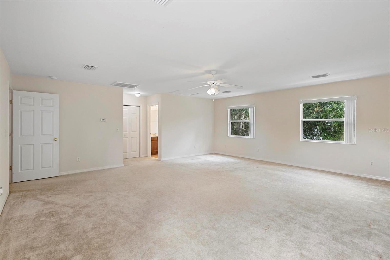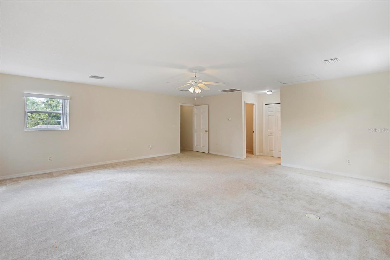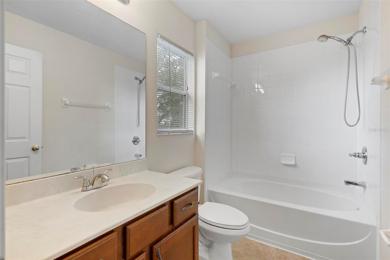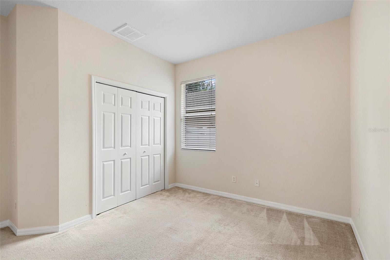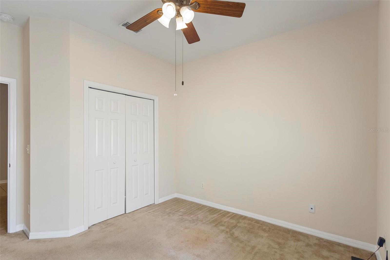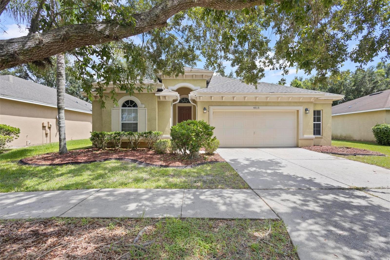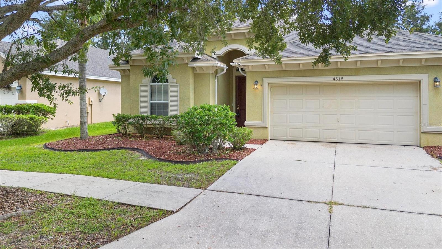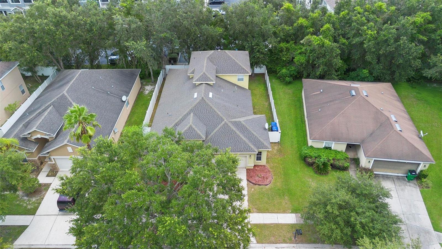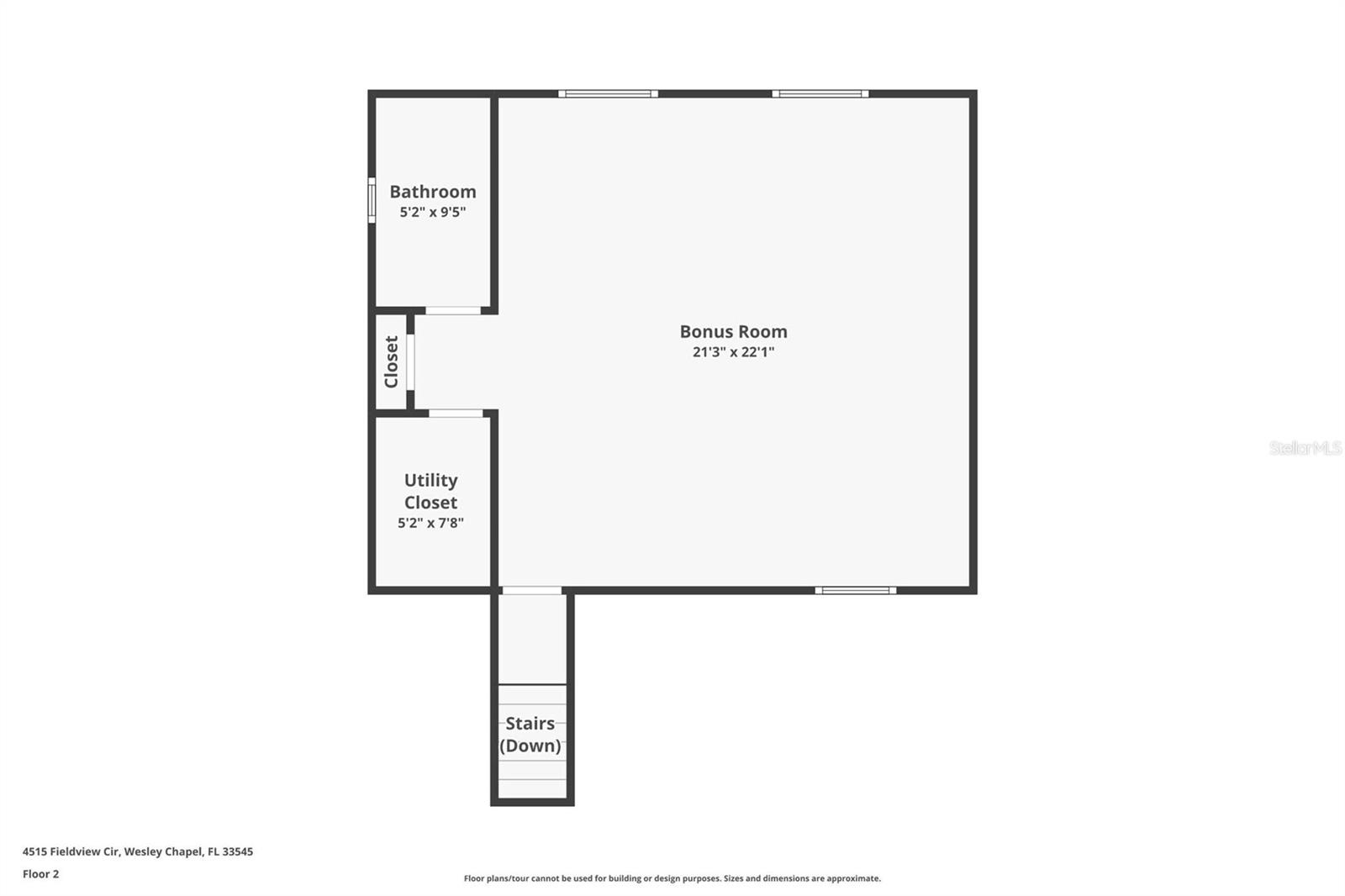4515 Fieldview Circle, WESLEY CHAPEL, FL 33545
Property Photos
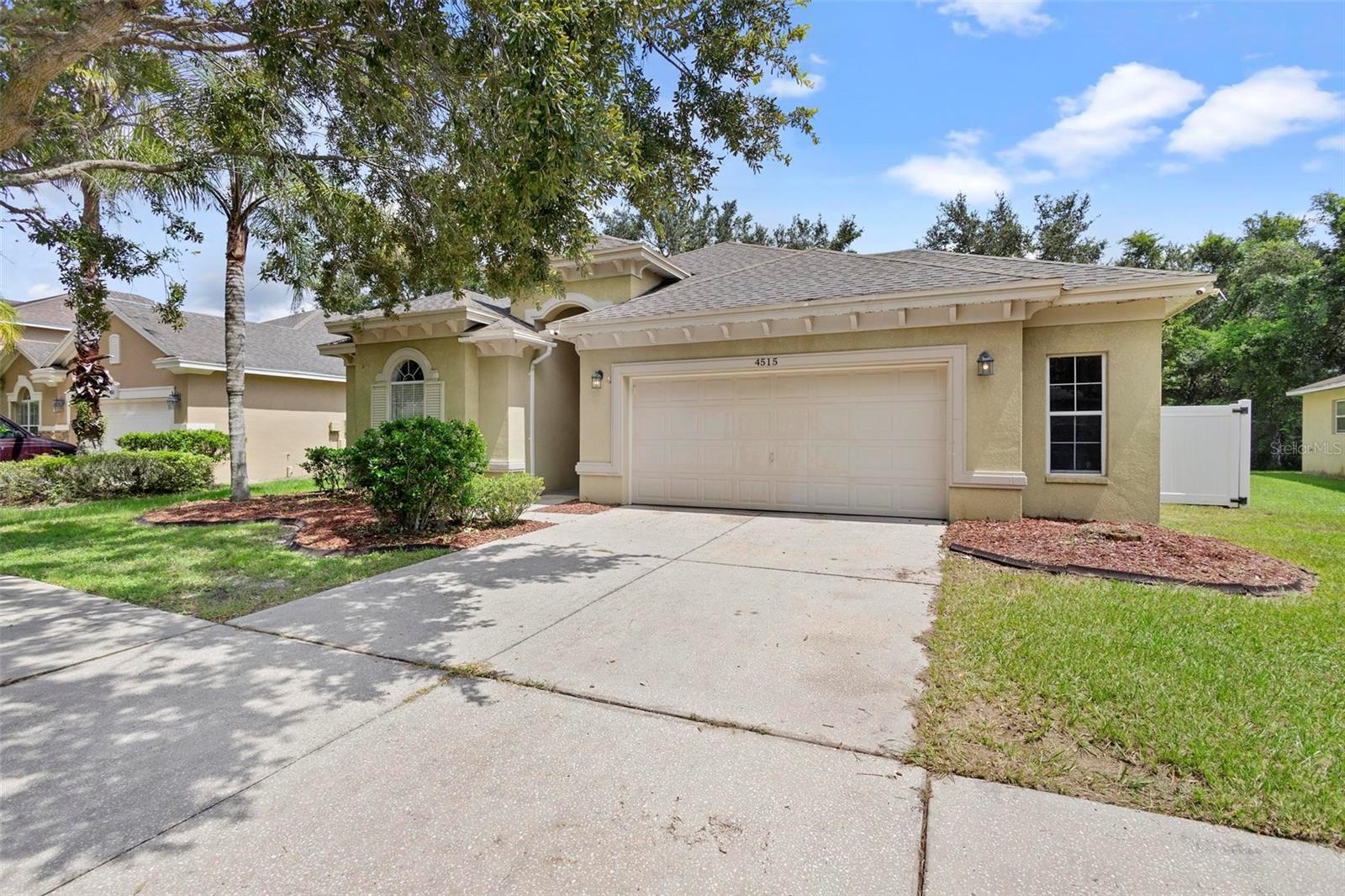
Priced at Only: $424,900
For more Information Call:
(352) 279-4408
Address: 4515 Fieldview Circle, WESLEY CHAPEL, FL 33545
Property Location and Similar Properties





- MLS#: O6239738 ( Residential )
- Street Address: 4515 Fieldview Circle
- Viewed: 36
- Price: $424,900
- Price sqft: $129
- Waterfront: No
- Year Built: 2007
- Bldg sqft: 3296
- Bedrooms: 5
- Total Baths: 3
- Full Baths: 3
- Garage / Parking Spaces: 2
- Days On Market: 123
- Additional Information
- Geolocation: 28.2201 / -82.2544
- County: PASCO
- City: WESLEY CHAPEL
- Zipcode: 33545
- Subdivision: Brookfield Estates
- Elementary School: New River Elementary
- Middle School: Raymond B Stewart Middle PO
- High School: Zephryhills High School PO
- Provided by: EMPIRE NETWORK REALTY
- Contact: Ralph De La Cruz
- 407-440-3798

- DMCA Notice
Description
One or more photo(s) has been virtually staged. ** !!!MOTIVATED SELLER!!! ** Welcome Home! Nestled in a tranquil neighborhood, this beautiful residence offers 2,652 square feet of comfortable living space and modern amenities. Recently updated with two newer AC units and fresh interior paint, this move in ready property features tile flooring throughout the main living areas, stainless steel appliances, wood cabinets, and elegant granite countertops. The spacious floor plan includes a large, private 5th bonus room upstairs with a full bath, ideal for use as a second primary suite, a versatile loft area, or could be used as a home theater! The downstairs primary suite boasts a luxurious walk in shower, a separate tub, an enclosed toilet, double sinks, and a generous walk in closet. Enjoy hosting gatherings in the formal dining area, the expansive living spaces, or the inviting backyard patio. The property also features an extended 2 car garage and a private fenced in backyard, perfect for relaxing or entertaining. Conveniently located just minutes from schools, hospitals, shopping centers, restaurants, and various entertainment options, this home offers both comfort and convenience. Dont miss outschedule your private showing today and discover the potential of making this house your new home!
Description
One or more photo(s) has been virtually staged. ** !!!MOTIVATED SELLER!!! ** Welcome Home! Nestled in a tranquil neighborhood, this beautiful residence offers 2,652 square feet of comfortable living space and modern amenities. Recently updated with two newer AC units and fresh interior paint, this move in ready property features tile flooring throughout the main living areas, stainless steel appliances, wood cabinets, and elegant granite countertops. The spacious floor plan includes a large, private 5th bonus room upstairs with a full bath, ideal for use as a second primary suite, a versatile loft area, or could be used as a home theater! The downstairs primary suite boasts a luxurious walk in shower, a separate tub, an enclosed toilet, double sinks, and a generous walk in closet. Enjoy hosting gatherings in the formal dining area, the expansive living spaces, or the inviting backyard patio. The property also features an extended 2 car garage and a private fenced in backyard, perfect for relaxing or entertaining. Conveniently located just minutes from schools, hospitals, shopping centers, restaurants, and various entertainment options, this home offers both comfort and convenience. Dont miss outschedule your private showing today and discover the potential of making this house your new home!
Payment Calculator
- Principal & Interest -
- Property Tax $
- Home Insurance $
- HOA Fees $
- Monthly -
Features
Building and Construction
- Covered Spaces: 0.00
- Exterior Features: Sidewalk
- Fencing: Vinyl
- Flooring: Carpet, Ceramic Tile, Tile
- Living Area: 2652.00
- Roof: Shingle
Land Information
- Lot Features: Level, Paved
School Information
- High School: Zephryhills High School-PO
- Middle School: Raymond B Stewart Middle-PO
- School Elementary: New River Elementary
Garage and Parking
- Garage Spaces: 2.00
- Open Parking Spaces: 0.00
- Parking Features: Driveway, Garage Door Opener
Eco-Communities
- Water Source: Public
Utilities
- Carport Spaces: 0.00
- Cooling: Central Air
- Heating: Central
- Pets Allowed: Cats OK, Dogs OK, Yes
- Sewer: Public Sewer
- Utilities: BB/HS Internet Available, Cable Connected, Electricity Connected, Sewer Connected, Water Connected
Finance and Tax Information
- Home Owners Association Fee: 187.00
- Insurance Expense: 0.00
- Net Operating Income: 0.00
- Other Expense: 0.00
- Tax Year: 2023
Other Features
- Appliances: Dishwasher, Dryer, Microwave, Range, Refrigerator, Washer
- Association Name: Brookfield Estates
- Country: US
- Interior Features: Ceiling Fans(s), Split Bedroom
- Legal Description: Brookfield Estates PB 60 PG 136 Lot 59
- Levels: Two
- Area Major: 33545 - Wesley Chapel
- Occupant Type: Vacant
- Parcel Number: 13-26-20-0020-00000-0590
- Possession: Close of Escrow
- Views: 36
- Zoning Code: MPUD
Nearby Subdivisions
Aberdeen Ph 02
Acreage
Asbury At Chapel Crossings
Avalon Park West Prcl E Ph 1
Avalon Park Westnorth Ph 3
Bridgewater
Bridgewater Ph 01 02
Bridgewater Ph 03
Bridgewater Phase 1 And 2 Pb 4
Brookfield Estates
Chapel Chase
Chapel Crossings
Chapel Pines Ph 02 1c
Chapel Pines Ph 05
Chapel Pines Ph 1a
Chapel Pines Ph 2 1c
Chapel Xings Prcl E
Connected City Area
Eloian Sub
Epperson
Epperson North Village
Epperson North Village A1 A2 A
Epperson North Village A1a5
Epperson North Village C1
Epperson North Village C2b
Epperson North Village D1
Epperson North Village D2
Epperson North Village D3
Epperson North Village E1
Epperson North Village E2
Epperson North Village E4
Epperson Ranch
Epperson Ranch North Ph 2 3
Epperson Ranch North Ph 4 Pod
Epperson Ranch North Ph 5 Pod
Epperson Ranch North Ph 6 Pod
Epperson Ranch North Pod F Ph
Epperson Ranch Ph 51
Epperson Ranch Ph 52
Epperson Ranch Ph 61
Epperson Ranch South Gated
Epperson Ranch South Ph 1
Epperson Ranch South Ph 1b2
Epperson Ranch South Ph 1c1
Epperson Ranch South Ph 1e2
Epperson Ranch South Ph 2h2
Epperson Ranch South Ph 3a
Epperson Ranch South Ph 3b
Epperson Ranch South Ph 3b 3
Epperson Ranch South Ph 3b 3c
Epperson Ranch South Phase 3a
Hamilton Park
Lakeside Estates Inc
New River Lakes Ph 01
New River Lakes Ph 1 Prcl D
New River Lakes Villages B2 D
Not In Hernando
Not On The List
Oak Creek Ph 01
Oak Crk Ac Ph 02
Oak Crk Ad Ph 03
Oak Crk Ph 01
Oak Crk Ph 3
Palm Cove Ph 02
Palm Cove Ph 2
Pendleton
Pendleton At Chapel Crossings
Pine Ridge
Saddleridge Estates
Timberdale At Chapel Crossing
Towns At Woodsdale
Vidas Way
Vidas Way Legacy Phase 1a
Villages At Wesley Chapel
Watergrass
Watergrass Pcls B5 B6
Watergrass Pcls C1 C2
Watergrass Pcls D2 D3 D4
Watergrass Pcls F1 F3
Watergrass Prcl B1
Watergrass Prcl B1b3
Watergrass Prcl B1b4
Watergrass Prcl Dd1
Watergrass Prcl E2
Watergrass Prcl E3
Watergrass Prcl F2
Wesbridge Ph 1
Wesbridge Ph 2 2a
Wesley Pointe Ph 01
Westgate
Westgate At Avalon Park
Whispering Oaks Preserve Ph 1




