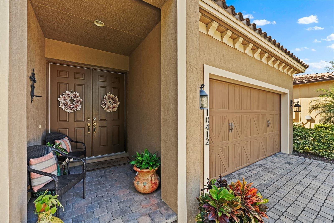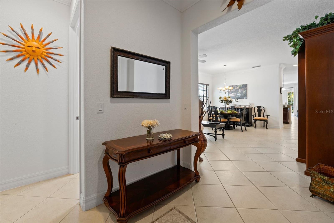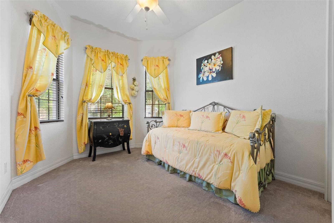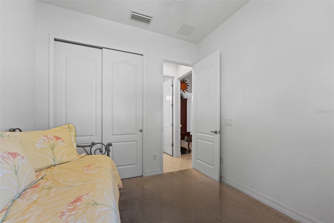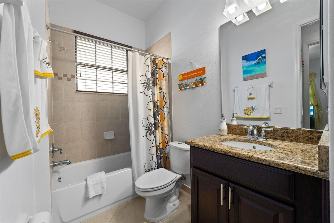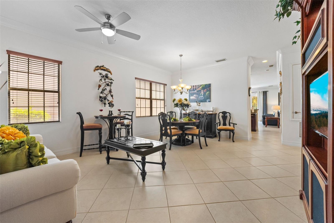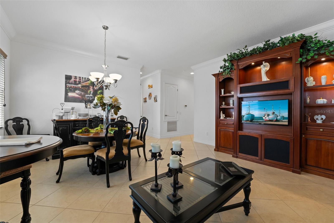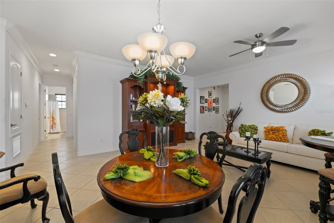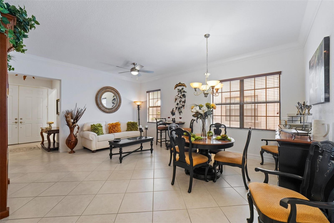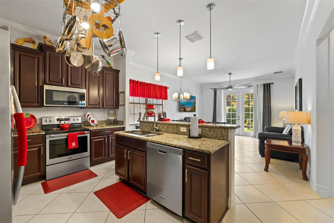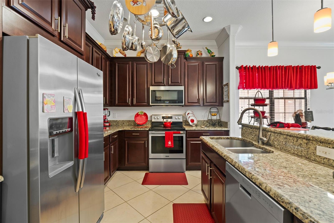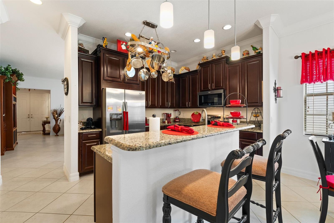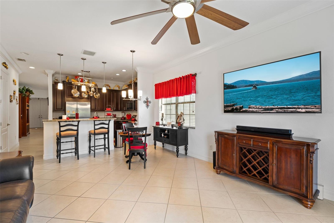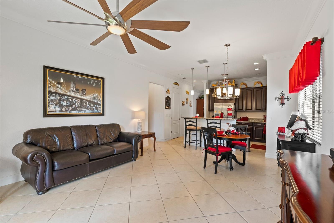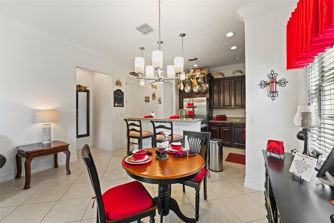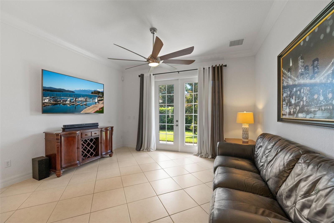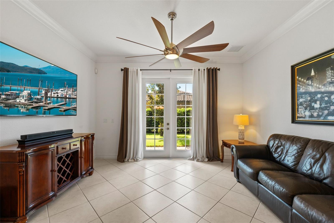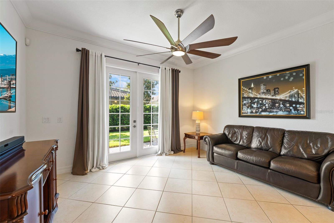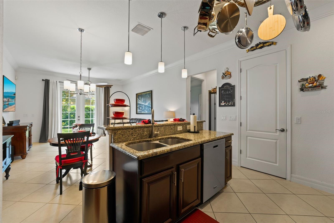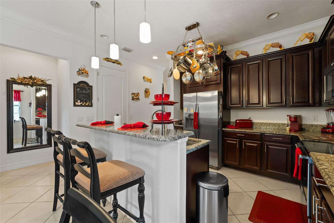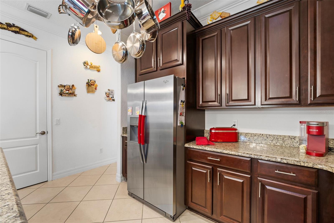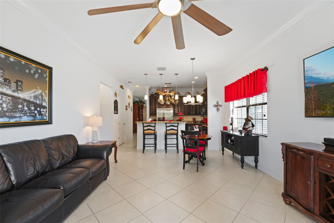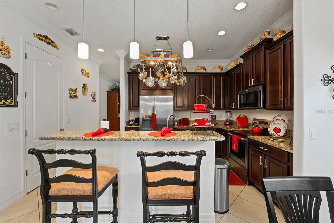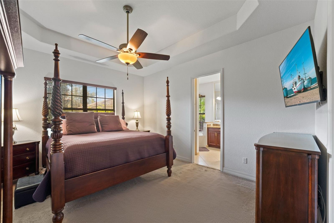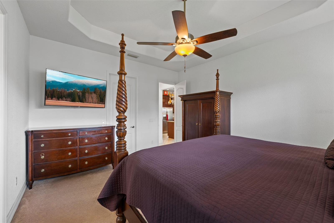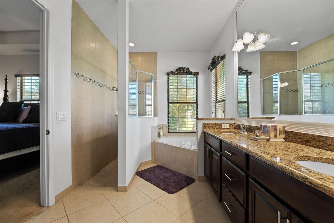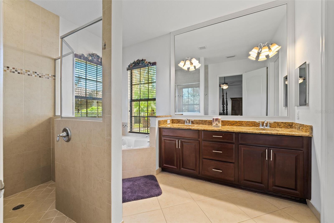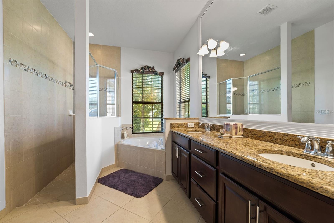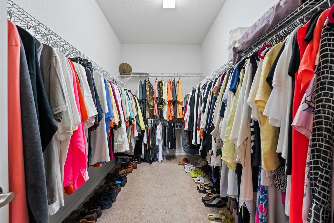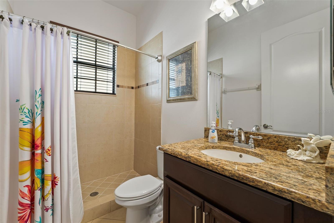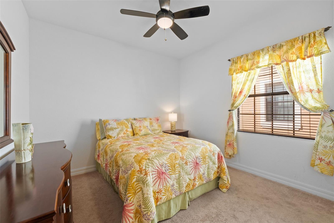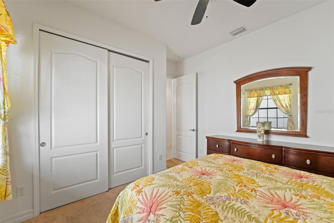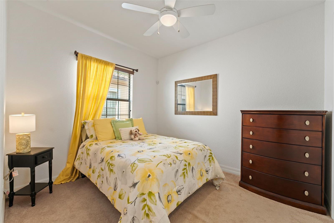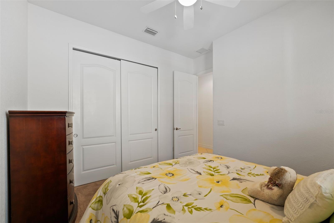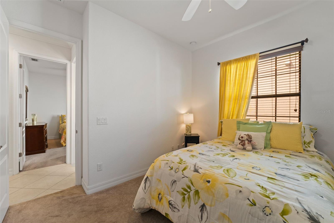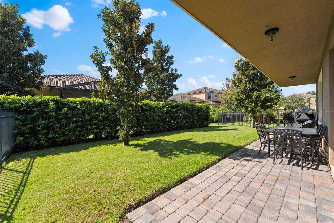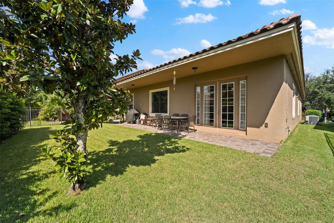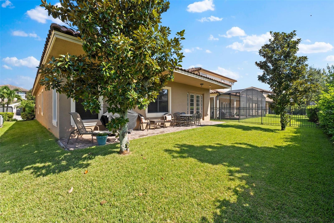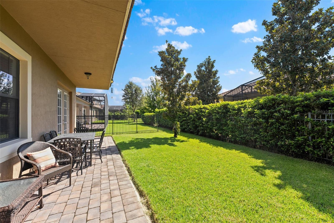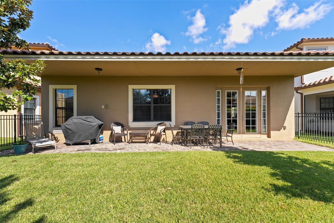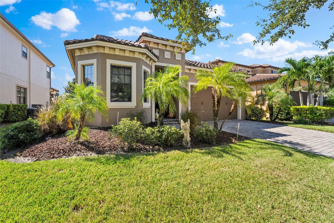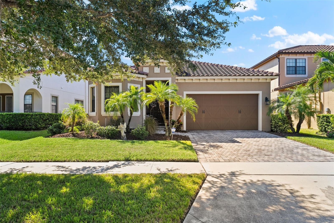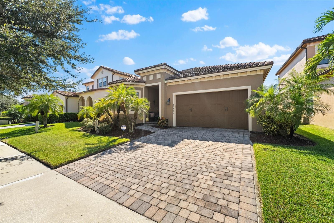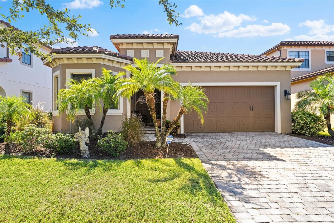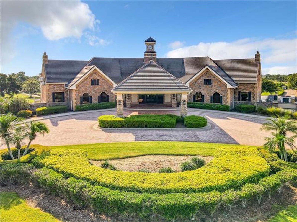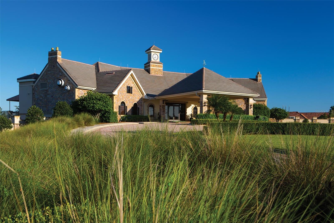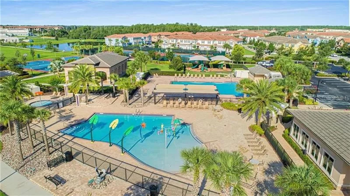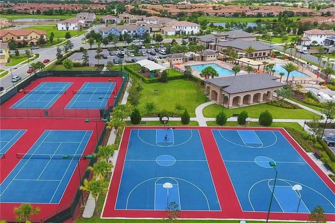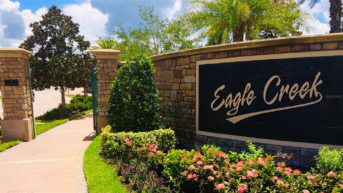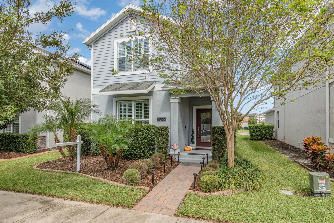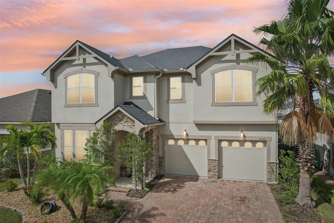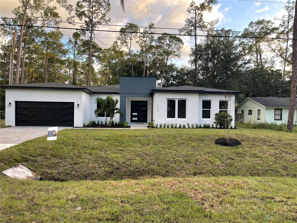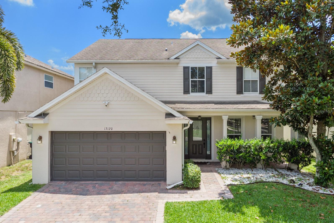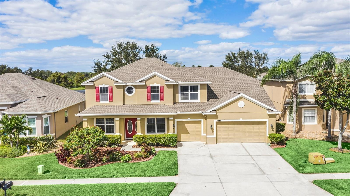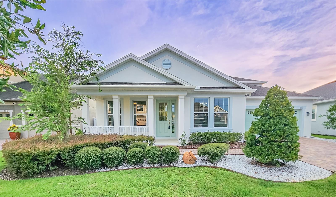Submit an Offer Now!
10412 Henbury Street, ORLANDO, FL 32832
Property Photos
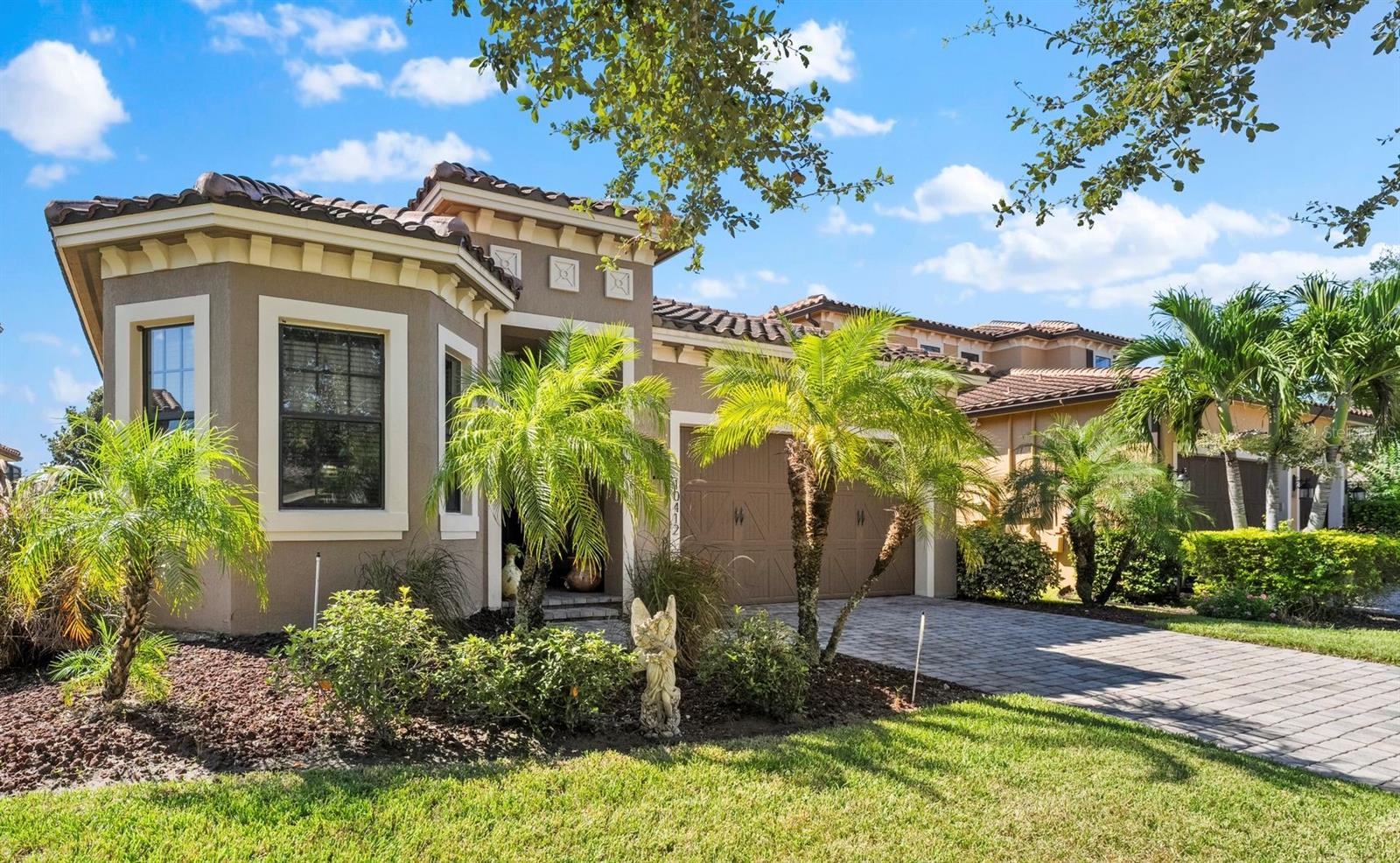
Priced at Only: $650,000
For more Information Call:
(352) 279-4408
Address: 10412 Henbury Street, ORLANDO, FL 32832
Property Location and Similar Properties
- MLS#: O6240957 ( Residential )
- Street Address: 10412 Henbury Street
- Viewed: 6
- Price: $650,000
- Price sqft: $223
- Waterfront: No
- Year Built: 2013
- Bldg sqft: 2910
- Bedrooms: 4
- Total Baths: 3
- Full Baths: 3
- Garage / Parking Spaces: 2
- Days On Market: 51
- Additional Information
- Geolocation: 28.3638 / -81.2362
- County: ORANGE
- City: ORLANDO
- Zipcode: 32832
- Subdivision: Eagle Crk Village G Ph 1
- Elementary School: Eagle Creek
- Middle School: Lake Nona
- High School: Lake Nona
- Provided by: XCELLENCE REALTY INC.
- Contact: Tatiana Bronson
- 866-595-6025
- DMCA Notice
-
DescriptionWelcome HOME! Discover this immaculate 4 bedroom, 3 bathroom home located in the desirable gated golf community of Eagle Creek in Lake Nona area. This spacious 2193 square foot residence features two separate living areas and an open split floor plan. Perfect for both relaxation and entertaining. Enjoy the tranquility of the primary wing and the serene green space visible from the windows. Located on a peaceful oak lined street, this community also offers its own elementary school within the neighborhood and allows golf carts for easy access to all amenities. Dont miss your chance to make this beautiful home your own! The Eagle Creek Golf Club Community offers 18 hole golf course, clubhouse, golf pro shop, lounge, restaurant and tavern. Recreational Areas for residents include swimming pools, exercise gym, tennis courts, basketball courts and playgrounds. Eagle Creek Golf Club community is located in the highly desirable area of Lake Nona. Close proximity to Medical City, Lake Nona Performance Club (LNPC), Lake Nona Town Center, Boxi Park, Drive Shack, and United States Tennis Association National Training Facility. The home is located 16 minutes from Orlando International Airport (MCO), 30 minutes from Walt Disney World, 30 minutes from Universal Studios Florida Theme Park and 30 minutes from SeaWorld Orlando.
Payment Calculator
- Principal & Interest -
- Property Tax $
- Home Insurance $
- HOA Fees $
- Monthly -
Features
Building and Construction
- Covered Spaces: 0.00
- Exterior Features: French Doors, Garden, Irrigation System, Lighting, Private Mailbox, Rain Gutters, Sidewalk
- Fencing: Other
- Flooring: Carpet, Tile
- Living Area: 2193.00
- Roof: Tile
Land Information
- Lot Features: Landscaped, Near Golf Course, Private, Sidewalk, Paved
School Information
- High School: Lake Nona High
- Middle School: Lake Nona Middle School
- School Elementary: Eagle Creek Elementary
Garage and Parking
- Garage Spaces: 2.00
- Open Parking Spaces: 0.00
- Parking Features: Curb Parking, Driveway, Garage Door Opener, On Street
Eco-Communities
- Water Source: Public
Utilities
- Carport Spaces: 0.00
- Cooling: Central Air
- Heating: Central
- Pets Allowed: Breed Restrictions
- Sewer: Public Sewer
- Utilities: BB/HS Internet Available, Cable Connected, Electricity Connected, Public, Sewer Connected, Sprinkler Meter, Street Lights, Underground Utilities, Water Connected
Amenities
- Association Amenities: Basketball Court, Clubhouse, Fence Restrictions, Fitness Center, Gated, Golf Course, Park, Pickleball Court(s), Playground, Pool, Racquetball, Recreation Facilities, Security
Finance and Tax Information
- Home Owners Association Fee Includes: Guard - 24 Hour, Pool, Maintenance Grounds, Management, Pest Control, Private Road, Recreational Facilities, Security
- Home Owners Association Fee: 580.00
- Insurance Expense: 0.00
- Net Operating Income: 0.00
- Other Expense: 0.00
- Tax Year: 2023
Other Features
- Appliances: Built-In Oven, Dishwasher, Disposal, Dryer, Electric Water Heater, Microwave, Refrigerator, Washer
- Association Name: Kelly Wilson
- Association Phone: 407-207-7078
- Country: US
- Furnished: Unfurnished
- Interior Features: Ceiling Fans(s), Eat-in Kitchen, High Ceilings, In Wall Pest System, Kitchen/Family Room Combo, Living Room/Dining Room Combo, Open Floorplan, Pest Guard System, Primary Bedroom Main Floor, Stone Counters, Thermostat, Tray Ceiling(s), Vaulted Ceiling(s), Walk-In Closet(s), Window Treatments
- Legal Description: EAGLE CREEK VILLAGE G PHASE 1 77/17 LOT194
- Levels: One
- Area Major: 32832 - Orlando/Moss Park/Lake Mary Jane
- Occupant Type: Owner
- Parcel Number: 29-24-31-2300-01-940
- Possession: Close of Escrow
- Style: Mediterranean
- View: Garden, Trees/Woods
- Zoning Code: P-D
Similar Properties
Nearby Subdivisions
Eagle Creek
Eagle Creek Village
Eagle Creek Village J K Phase
Eagle Creek Villages K Ph 2a
Eagle Crk Ph 01a
Eagle Crk Ph 01b
Eagle Crk Ph 01cvlg D
Eagle Crk Ph La
Eagle Crk Village G Ph 1
Eagle Crk Village G Ph 2
Eagle Crk Village I Ph 2
Eagle Crk Village K Ph 2a
Eagle Crk Village L Ph 3a
Eagle Crk Vlg I Ph 2
East Pknbrhds 06 07
Isle Of Pines Fifth Add
Isle Of Pines Fourth Add
Isle Of Pines Second Add
Isle Of Pines Sixth Addition
Isle Of Pines Third Add
Lake Pines Estates
Lake Bartonla Shore Sub
Lake Hart Estates
Lake Mary Jane Shores
Lake Whippoorwill
Lakeeast Park A B C D E F I K
Live Oak Estates
Moss Park Lndgs A C E F G H I
Moss Park Prcl E Ph 3
Moss Park Preserve Ph 2
Moss Park Rdg
Moss Park Reserve
None
North Shore At Lake Hart
North Shore At Lake Hart Prcl
North Shorelk Hart Prcl 01 Ph
North Shorelk Hart Prcl 1
Northshorelk Hart Prcl 05
Northshorelk Hart Prcl 07ph 02
Oaksmoss Park
Park Nbrhd 05
Randal Park
Randal Park Phase 1a
Randal Park Phase 4
Randal Park Ph 1a
Randal Park Ph 1b
Randal Park Ph 2
Randal Park Ph 4
Randal Park Ph 5
Starwood Ph N1a
Starwood Ph N1b North
Starwood Phase 4
Storey Park
Storey Park Ph 1
Storey Park Ph 1 Prcl K
Storey Park Ph 2
Storey Park Ph 4
Storey Park Ph 4pcl L
Storey Park Ph 5
Storey Park Prcl L
Storey Parkph 4
Storey Pk Ph 3
Storey Pkpcl K Ph 1
Storey Pkpcl L Ph 2
Storey Pkpcl L Ph 4
Storey Pkph 3 Pcl K
Storey Pkph 4
Storey Pkph 5



