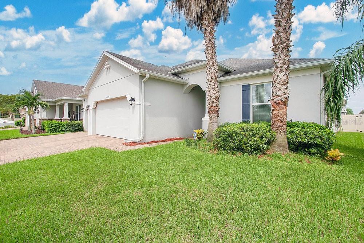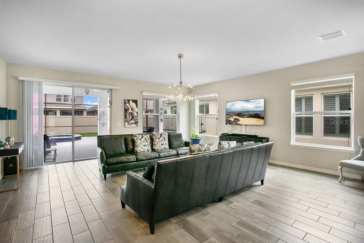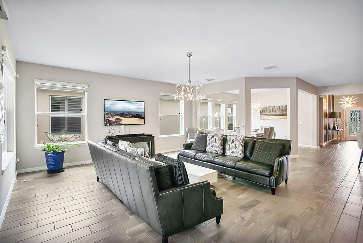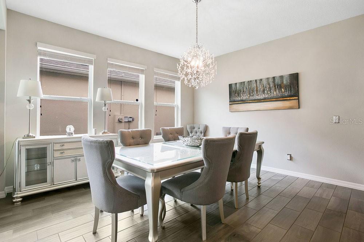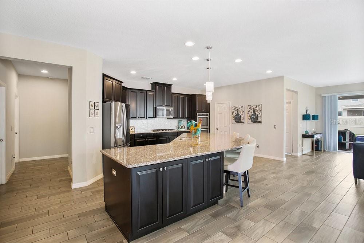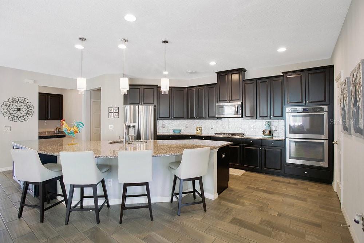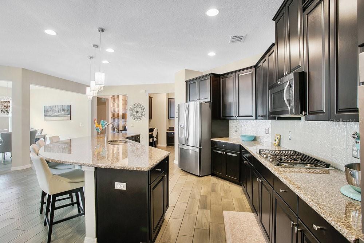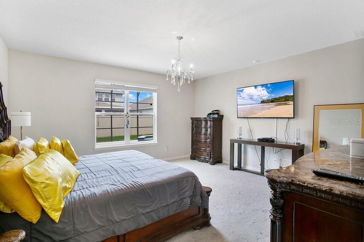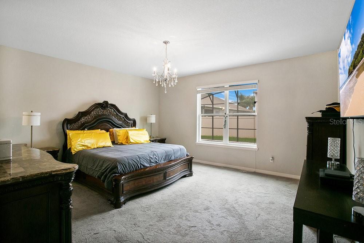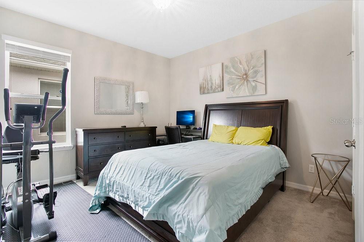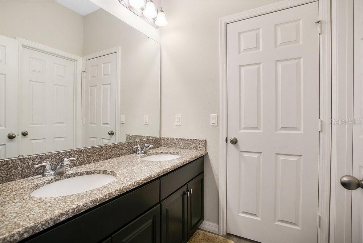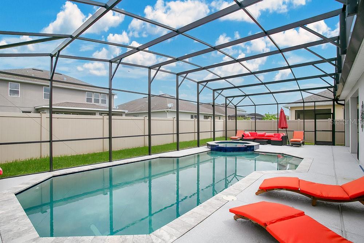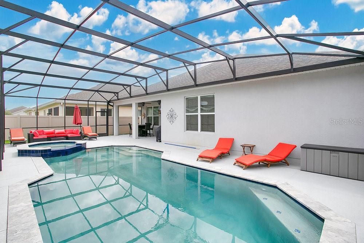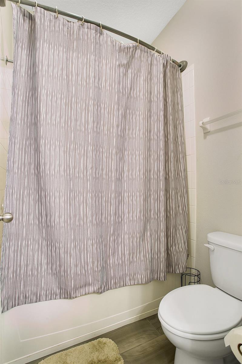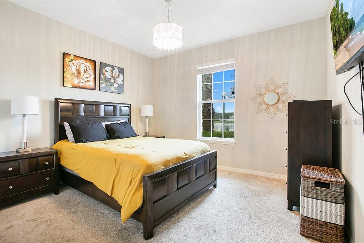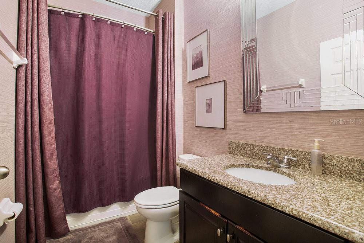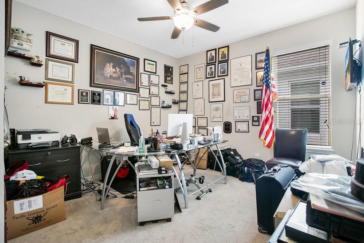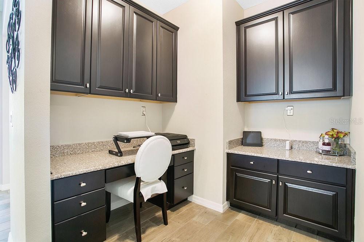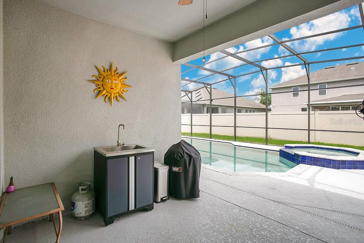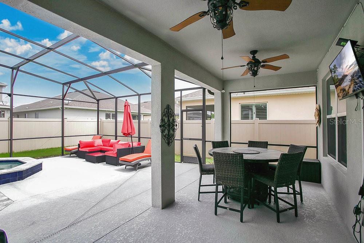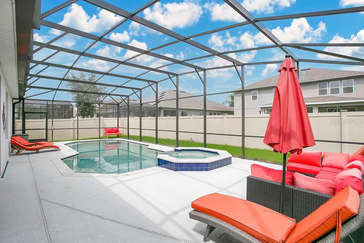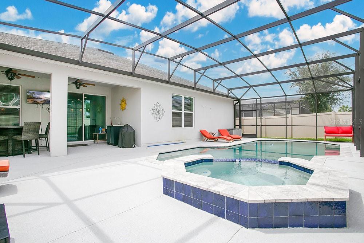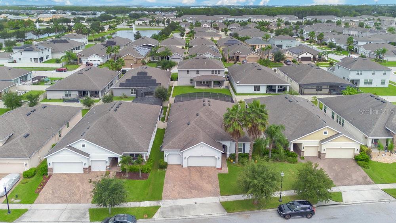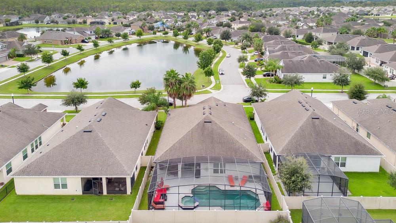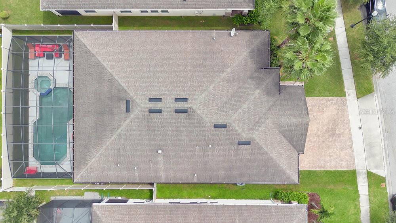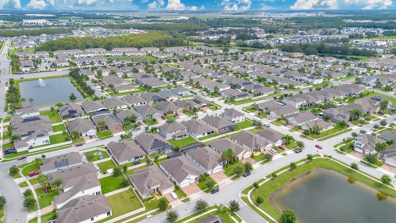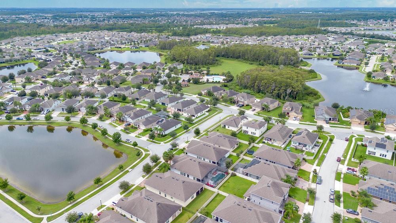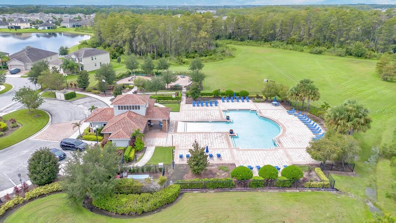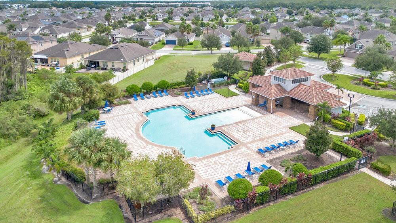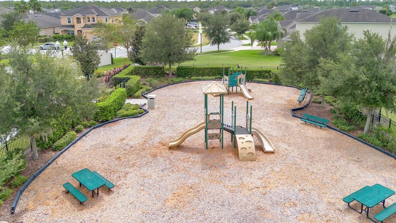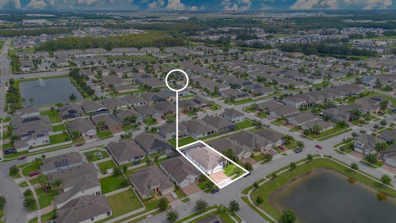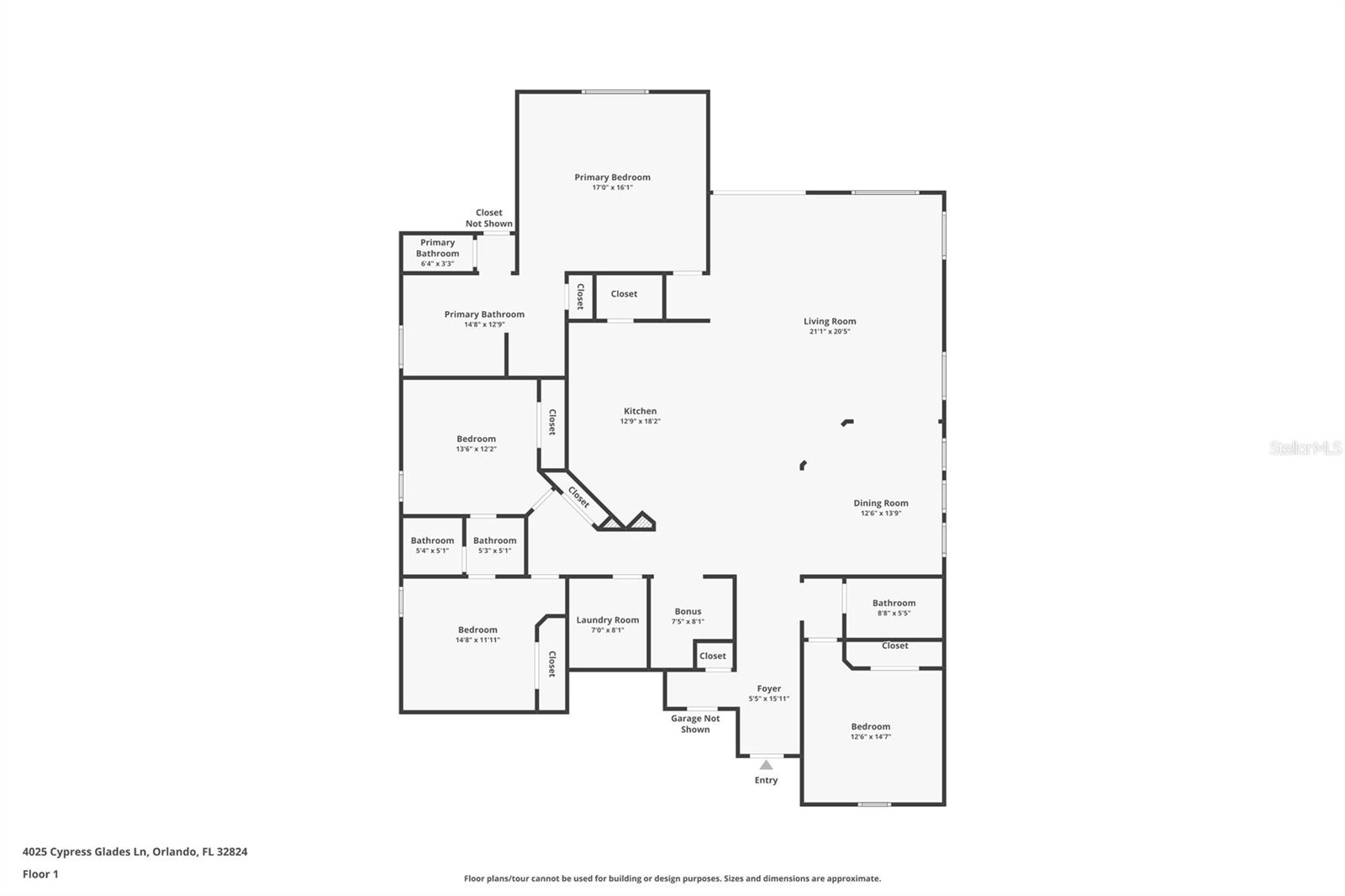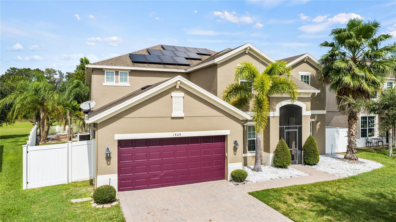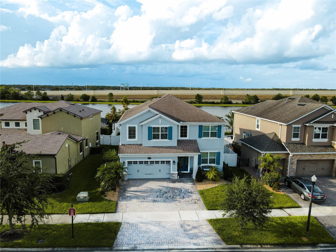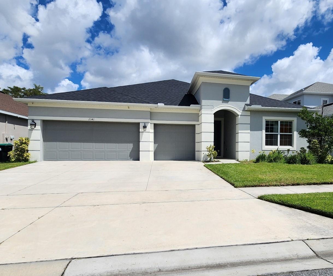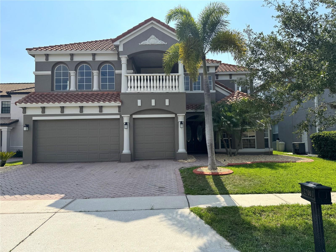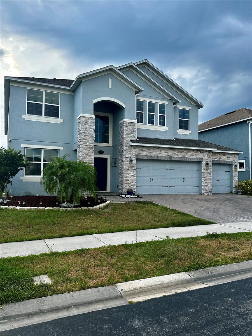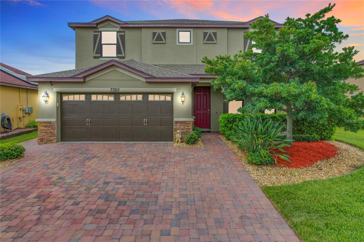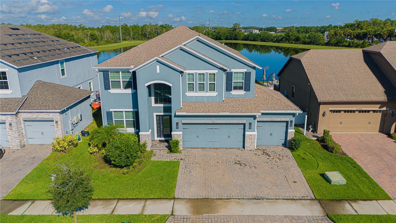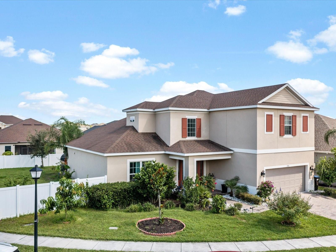Submit an Offer Now!
4025 Cypress Glades Lane, ORLANDO, FL 32824
Property Photos
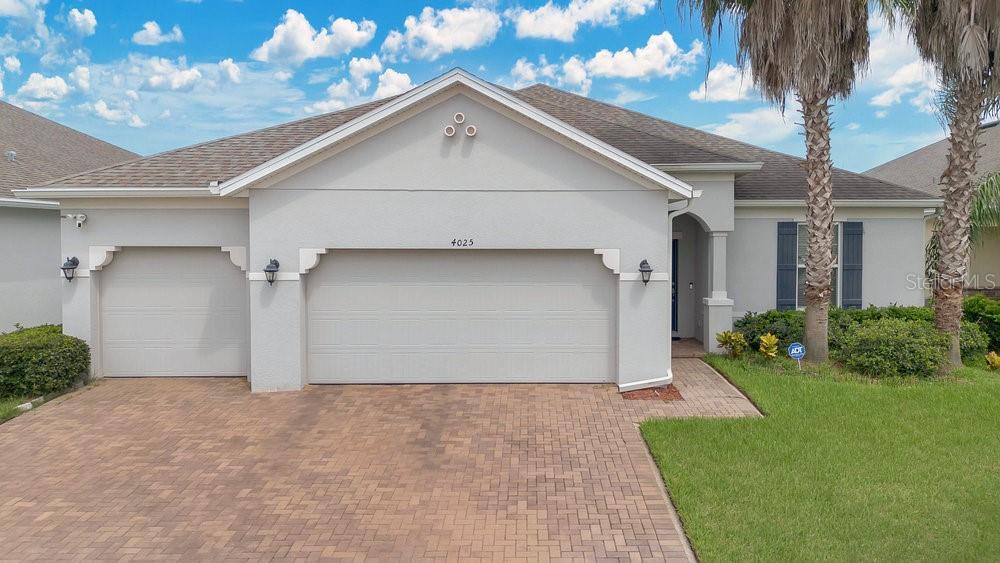
Priced at Only: $689,900
For more Information Call:
(352) 279-4408
Address: 4025 Cypress Glades Lane, ORLANDO, FL 32824
Property Location and Similar Properties
- MLS#: O6241745 ( Residential )
- Street Address: 4025 Cypress Glades Lane
- Viewed: 3
- Price: $689,900
- Price sqft: $191
- Waterfront: No
- Year Built: 2017
- Bldg sqft: 3620
- Bedrooms: 4
- Total Baths: 3
- Full Baths: 3
- Garage / Parking Spaces: 3
- Days On Market: 6
- Additional Information
- Geolocation: 28.3903 / -81.3415
- County: ORANGE
- City: ORLANDO
- Zipcode: 32824
- Subdivision: Reserve At Sawgrass
- Elementary School: Wetherbee
- Middle School: South Creek
- High School: Cypress Creek
- Provided by: CHARLES RUTENBERG REALTY ORLANDO
- Contact: Steven Looper
- 407-622-2122
- DMCA Notice
-
DescriptionTHE BEST DEAL FOR A POOL HOME IN THE AREA! One the most popular floorplans Beazer offers. This stylish home offers an open concept, massive kitchen, well designed floorplan and space for all your needs. This wonderful 4 bedroom/3 bath home is located just minutes to the international airport, shopping, expressways and entertainment. Upon entering you are greeted with a formal entry, to your right you will find the first bedroom and full bath. This makes for the perfect guest suite, in law suite or anyone in the home that just needs their own space. To the left of the entry, you will find the 3 car garage. Tons of space for all your toys! Just off the entry you are welcomed into the massive great room space. A formal dining room is defined by well placed columns. A gourmet kitchen with gas stove, built in over and microwave anchors the room. A space for great cooking, entertaining or just trying out your hand at creating food art. One of the largest islands the Beazer floorplans offer is a gathering space. Upgraded backsplash ties into the updated lighting throughout the home. Just offer the kitchen you will find a bonus area that could be used as a home office. With the trends of kitchens having a walk in pantry this space would make for a wonderful walk in pantry. 2 additional bedrooms can be found off the kitchen. To the rear of the home, you will find the massive primary suite. A well designed walk in closet with space for all your fashion. A well appointed primary bath includes walk in shower, garden tub and double vanity. To round out this wonderful home the sellers added a oversized pool and jacuzzi 4 years ago with pool heater. Screen enclosure and covered patio complete this outdoor space. This home is ready for a new adventure, wait too long and it will be someone else, not yours!
Payment Calculator
- Principal & Interest -
- Property Tax $
- Home Insurance $
- HOA Fees $
- Monthly -
For a Fast & FREE Mortgage Pre-Approval Apply Now
Apply Now
 Apply Now
Apply NowFeatures
Building and Construction
- Builder Name: Beazer
- Covered Spaces: 0.00
- Exterior Features: Irrigation System
- Flooring: Carpet, Tile
- Living Area: 2753.00
- Roof: Shingle
School Information
- High School: Cypress Creek High
- Middle School: South Creek Middle
- School Elementary: Wetherbee Elementary School
Garage and Parking
- Garage Spaces: 3.00
- Open Parking Spaces: 0.00
Eco-Communities
- Pool Features: In Ground
- Water Source: Public
Utilities
- Carport Spaces: 0.00
- Cooling: Central Air
- Heating: Central
- Pets Allowed: No
- Sewer: Public Sewer
- Utilities: Cable Available
Finance and Tax Information
- Home Owners Association Fee: 175.00
- Insurance Expense: 0.00
- Net Operating Income: 0.00
- Other Expense: 0.00
- Tax Year: 2023
Other Features
- Appliances: Built-In Oven, Cooktop, Dishwasher, Dryer, Microwave, Refrigerator, Washer
- Association Name: Artemis Lifestyles Reserves At Sawgrass Homeowners
- Association Phone: 407-705-2198
- Country: US
- Interior Features: Eat-in Kitchen, High Ceilings, Kitchen/Family Room Combo
- Legal Description: RESERVE AT SAWGRASS - PHASE 4B 91/67 LOT 364
- Levels: One
- Area Major: 32824 - Orlando/Taft / Meadow woods
- Occupant Type: Owner
- Parcel Number: 20 24 30 7305 03 640
- Style: Contemporary
- View: Water
- Zoning Code: PD
Similar Properties
Nearby Subdivisions
Beacon Park Landing
Beacon Park Ph 3
Bishop Lndg Ph 1
Cedar Bend At Meadow Woods Ph
Cedar Bendmdw Woodsph 01
Creekstone
Creekstone Ph 2
Greenpointe
Heron Bay At Meadow Woods 4454
Hidden Lakes Ph 02
Islebrook Ph 01
La Cascada Ph 01c
Lake Preserve Ph 2
Lake Preserve-ph 2
Lake Preserveph 2
Meadow Woods Village 01
Meadow Woods Village 06
Meadow Woods Village 07 Ph 01
Meadow Woods Village 10
Oakshire Estates
Orlando Kissimmee Farms
Orlando-kissimmee Farms
Orlandokissimmee Farms
Pebble Creek Ph 02
Reserve At Sawgrass
Reserve/sawgrass Ph 5
Reserve/sawgrass Ph 6
Reservesawgrass Ph 3
Reservesawgrass Ph 5
Reservesawgrass Ph 6
Reservesawgrassph 4c
Rosewood
Sandpoint At Meadow Woods
Sawgrass Plantation Ph 01a
Sawgrass Plantation Ph 1b
Sawgrass Plantation Ph 1d-1
Sawgrass Plantation Ph 1d1
Sawgrass Plantationph 1d2
Sawgrass Pointe Ph 2
Somerset Park Ph 1
Somerset Park Ph 2
Somerset Park Ph 3
Somerset Park Phase 3
Southchase
Southchase Ph 01b Village 02
Southchase Ph 01b Village 07
Southchase Ph 01b Village 10
Spahlers Add
Spring Lake
Taft
Taft Town
Wetherbee Lakes Sub
Wetherbee Lakes Subdivision Ph
Willowbrook Ph 02
Windcrest At Meadow Woods 51 2
Woodbridge At Meadow Woods
Woodland Park
Woodland Park Ph 2
Woodland Park Ph 3
Woodland Park Ph 6 7
Woodland Park Phase 1a
Wyndham Lakes Estates



