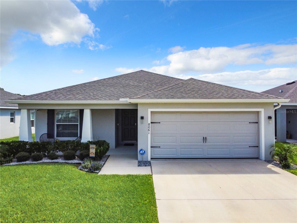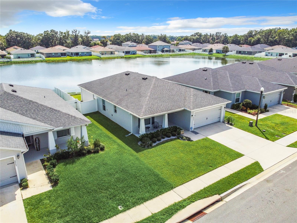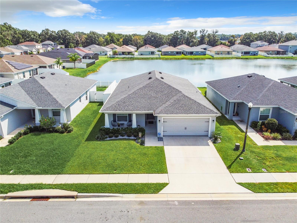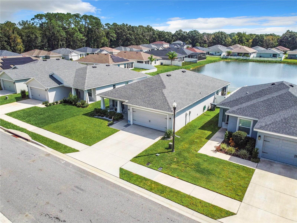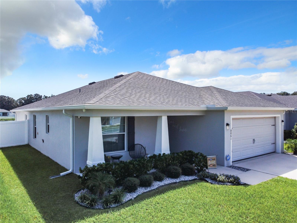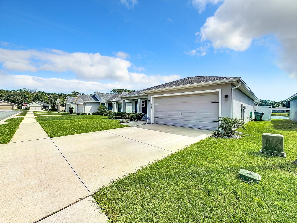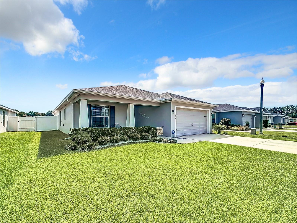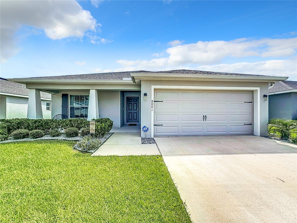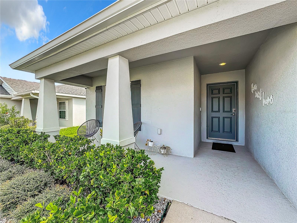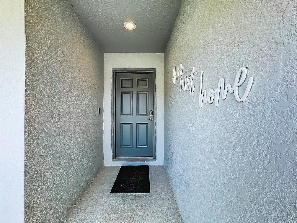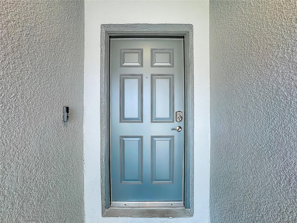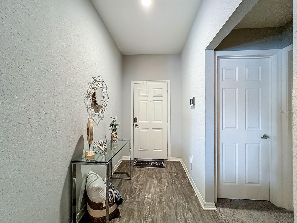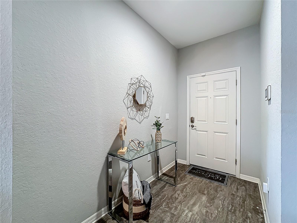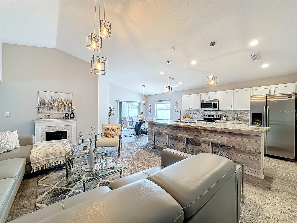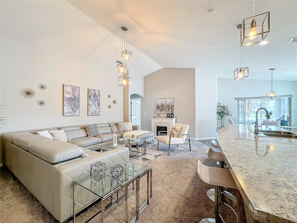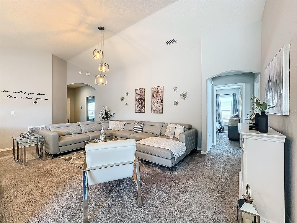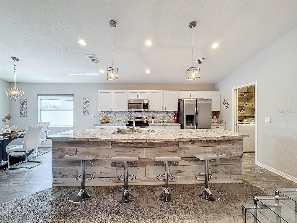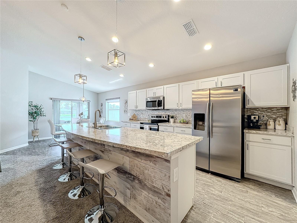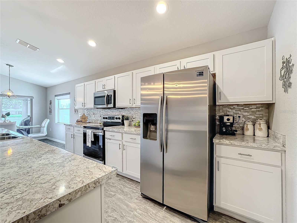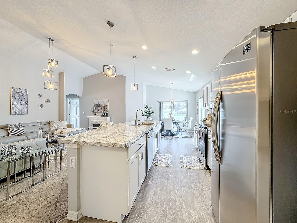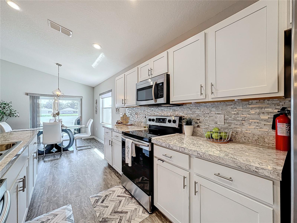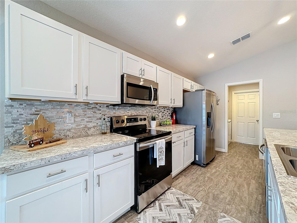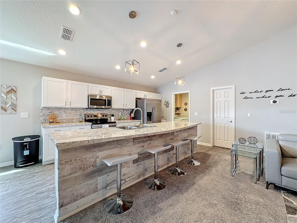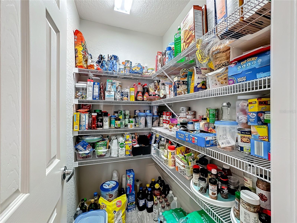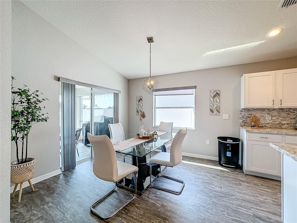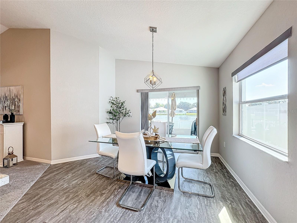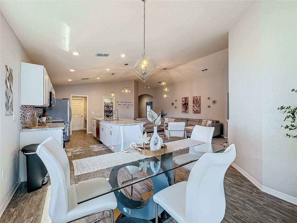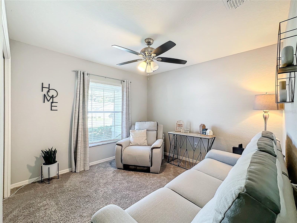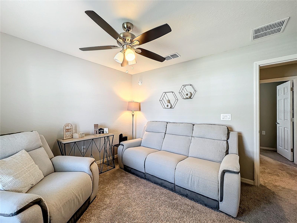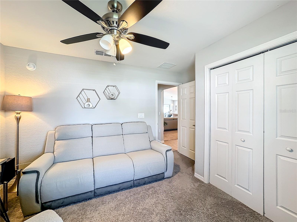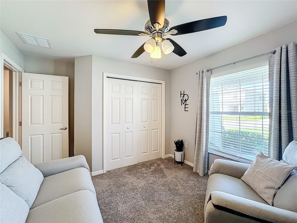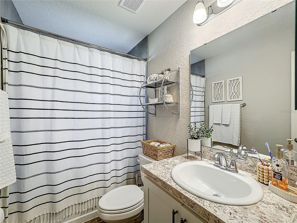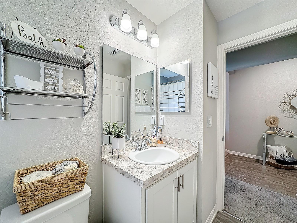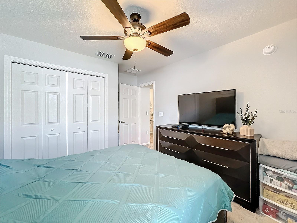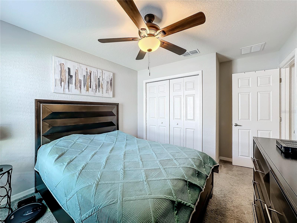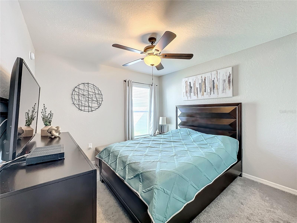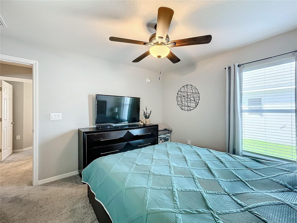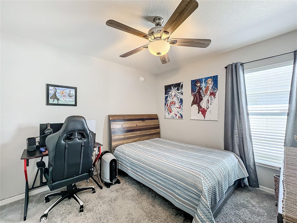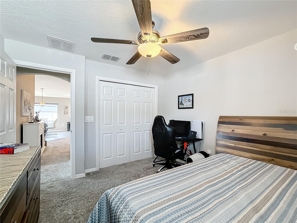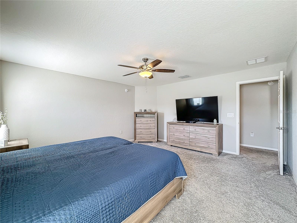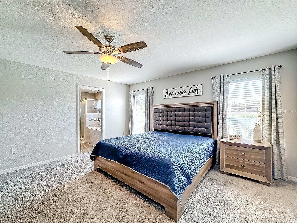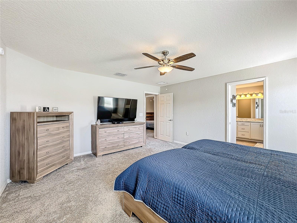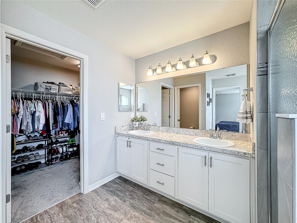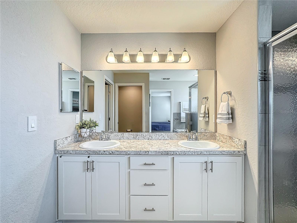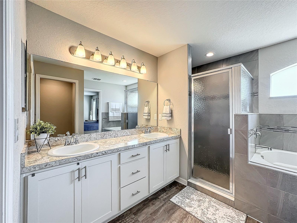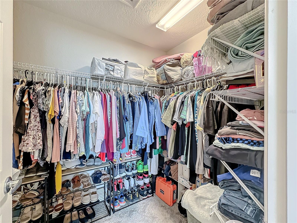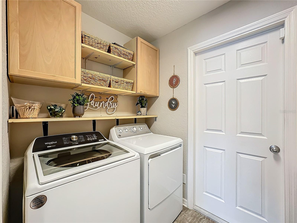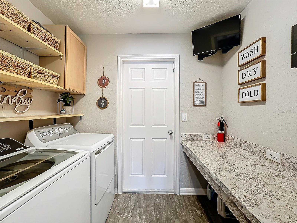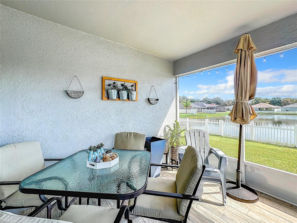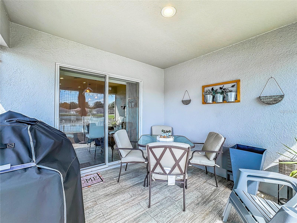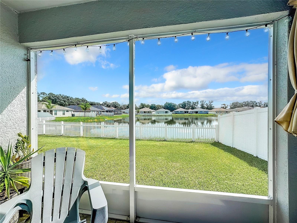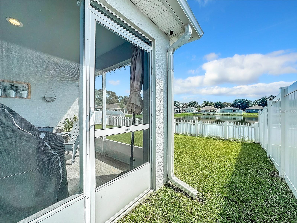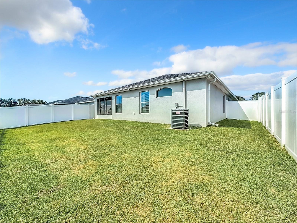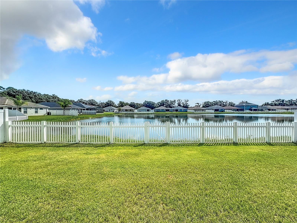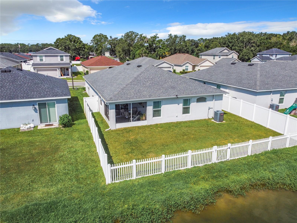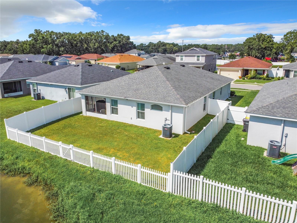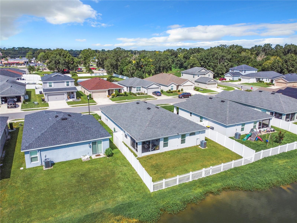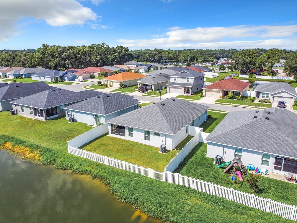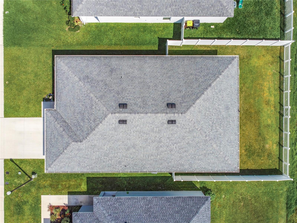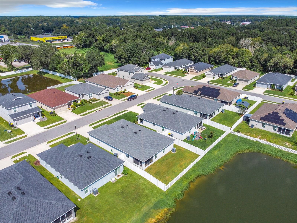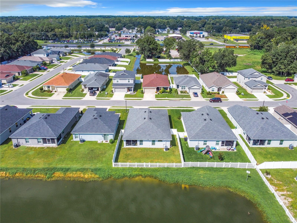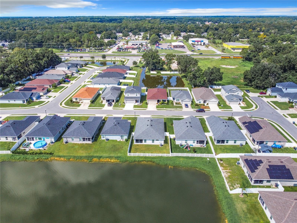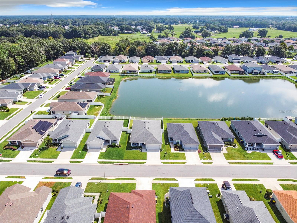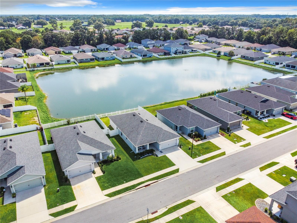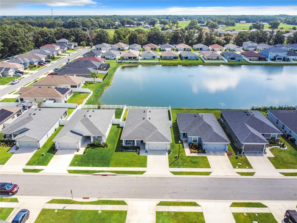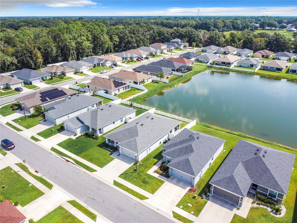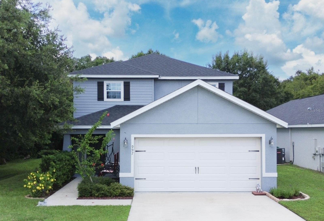Submit an Offer Now!
8061 Brookeshire Drive, LAKELAND, FL 33809
Property Photos
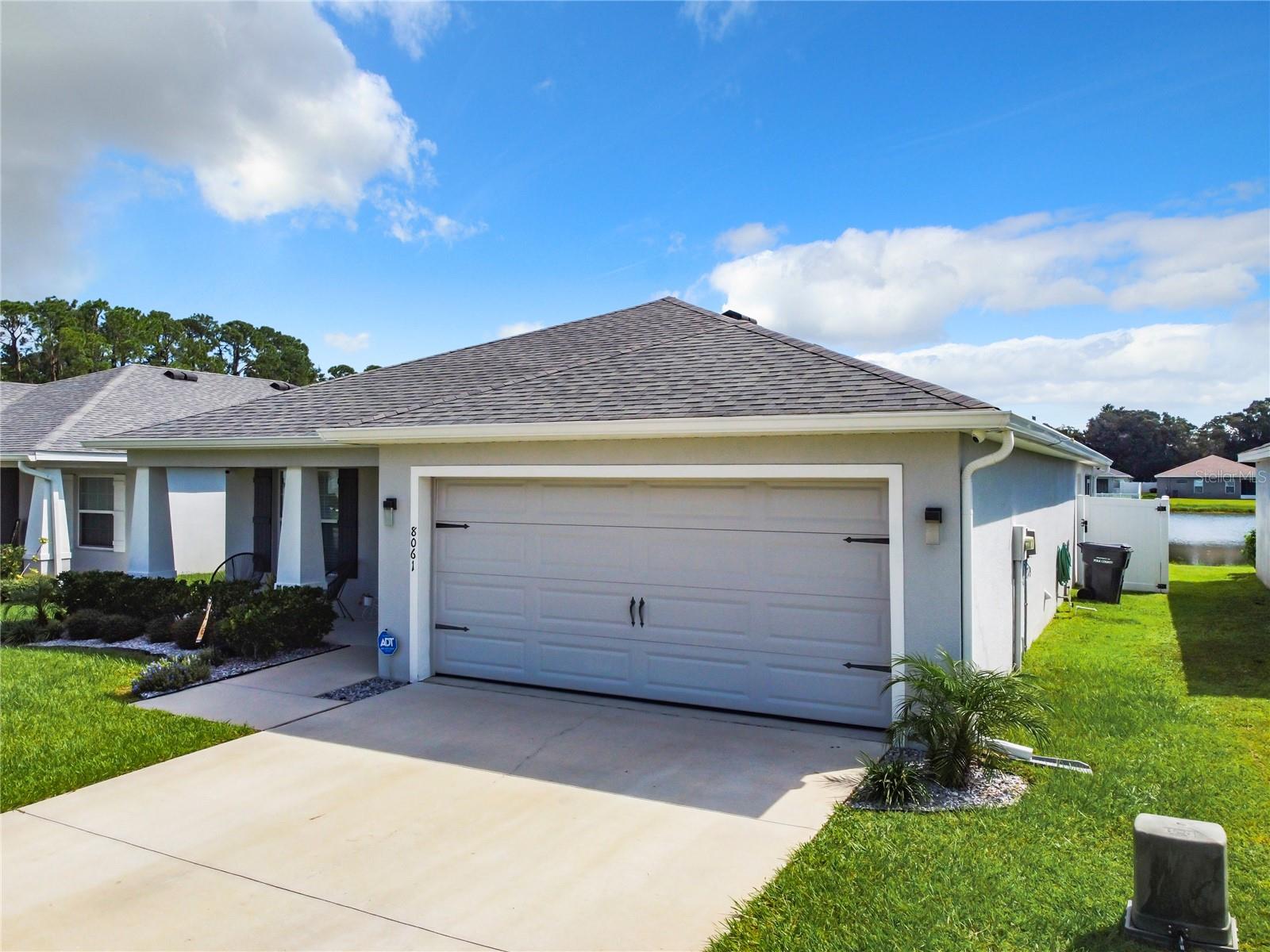
Priced at Only: $345,000
For more Information Call:
(352) 279-4408
Address: 8061 Brookeshire Drive, LAKELAND, FL 33809
Property Location and Similar Properties
- MLS#: O6241773 ( Residential )
- Street Address: 8061 Brookeshire Drive
- Viewed: 6
- Price: $345,000
- Price sqft: $144
- Waterfront: No
- Year Built: 2020
- Bldg sqft: 2393
- Bedrooms: 4
- Total Baths: 2
- Full Baths: 2
- Garage / Parking Spaces: 2
- Days On Market: 64
- Additional Information
- Geolocation: 28.1465 / -81.9715
- County: POLK
- City: LAKELAND
- Zipcode: 33809
- Subdivision: Breakwater Cove
- Elementary School: R. Clem Churchwell Elem
- Middle School: Lake Gibson Middle/Junio
- High School: Lake Gibson High
- Provided by: HOME REALTY GROUP LLC
- Contact: Patrick Washburn
- 321-689-0751
- DMCA Notice
-
DescriptionThis beautiful 4 bedroom home may be 4 years old but, it looks like the day they bought it. This home includes sprinkler system, security system with cameras, LARGE island, open concept to the living area, stone countertops, stainless steel appliances, LARGE walk in pantry, extra 220 electric plug which ties into the circuit breaker which can be tied into a generator if the power goes out. When you arrive at the home notice the well maintained landscaping. As you enter the home you will notice 2 bedrooms on your left and as you enter the living area you will notice the open concept with the kitchen. The LARGE primary bedroom is to your left on the other side of the living area. The Primary bathroom includes a garden tub, walk in shower, double sinks and a walk in closet. The home has a vinyl fence and a screened in back porch that has laminate flooring. The view from the back porch looks over a large pond which will soon have 2 fountains. It is very private for those back yard cookouts or just relaxing after
Payment Calculator
- Principal & Interest -
- Property Tax $
- Home Insurance $
- HOA Fees $
- Monthly -
Features
Building and Construction
- Covered Spaces: 0.00
- Exterior Features: Irrigation System, Rain Gutters, Sidewalk, Sprinkler Metered
- Fencing: Vinyl
- Flooring: Carpet, Ceramic Tile, Vinyl
- Living Area: 1715.00
- Roof: Shingle
Land Information
- Lot Features: In County
School Information
- High School: Lake Gibson High
- Middle School: Lake Gibson Middle/Junio
- School Elementary: R. Clem Churchwell Elem
Garage and Parking
- Garage Spaces: 2.00
- Open Parking Spaces: 0.00
- Parking Features: Garage Door Opener
Eco-Communities
- Water Source: Public
Utilities
- Carport Spaces: 0.00
- Cooling: Central Air
- Heating: Central, Electric
- Pets Allowed: No
- Sewer: Public Sewer
- Utilities: Cable Connected, Electricity Connected, Sewer Connected, Sprinkler Recycled, Water Connected
Finance and Tax Information
- Home Owners Association Fee: 500.00
- Insurance Expense: 0.00
- Net Operating Income: 0.00
- Other Expense: 0.00
- Tax Year: 2023
Other Features
- Appliances: Dishwasher, Disposal, Electric Water Heater, Ice Maker, Microwave, Range, Refrigerator
- Association Name: HC Management
- Association Phone: 863-940-2863
- Country: US
- Interior Features: Ceiling Fans(s), Kitchen/Family Room Combo, Living Room/Dining Room Combo, Open Floorplan, Primary Bedroom Main Floor, Solid Surface Counters, Solid Wood Cabinets, Split Bedroom, Stone Counters, Walk-In Closet(s)
- Legal Description: BREAKWATER COVE PB 171 PGS 5-6 LOT 42
- Levels: One
- Area Major: 33809 - Lakeland / Polk City
- Occupant Type: Owner
- Parcel Number: 23-27-12-000897-000420
- Style: Contemporary
- View: Water
Similar Properties
Nearby Subdivisions
Beverly Hills
Breakwater Cove
Buckingham
Country Oaks Lakeland
Country Oakslakeland
Deerfield East
Emerald Pointe
Gibson Park
Glenridge Ph 01
Hales Resubdivision
Hampton Chase Ph 02
Hilltop Heights
Hunters Crossing Ph 1
Hunters Run Ph 03
Hunters Xing Ph 3
Lake Gibson Hills Ph 02
Lake Gibson Hills Ph 03
Lake Gibson Shores
Lost Lake Park Ph 03
Marcum Acres
Marcum Trace
North Fork Ph 02
Not In Hernando
Nottingham
Oaks Lakeland
Padgett Estates
Pineglen Ph Ii
Princeton Manor
Quail Hollow
Rockridge Farmettes Add
Sandpiper Golf Cc Ph 1
Sandpiper Golf Cc Ph 10
Sandpiper Golf Country Club P
Sandpiper Golf And Country Clu
Sandwedge Villas
Sherwood Forest
Smoke Rise Sub
Timberidge Ph 05
Trails 03 Rev
Turkey Creek
Valencia
Wedgewood Golf Country Club P
Welcome To The Ranch
Wilder Oaks
Wilder Pines
Yellow Pine First Add



