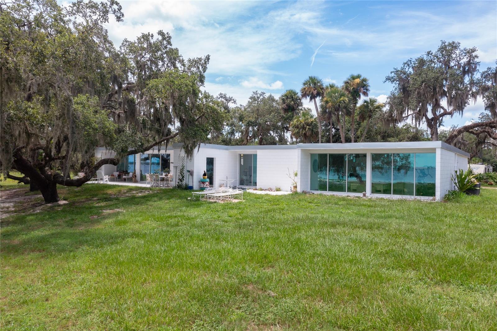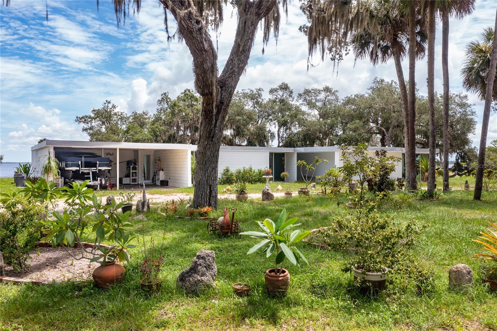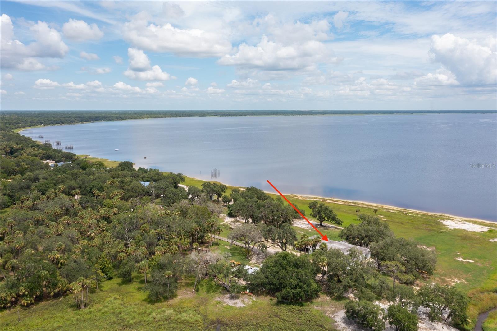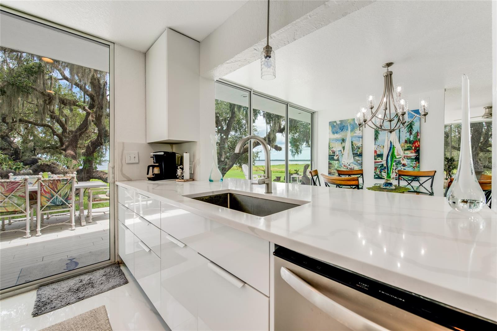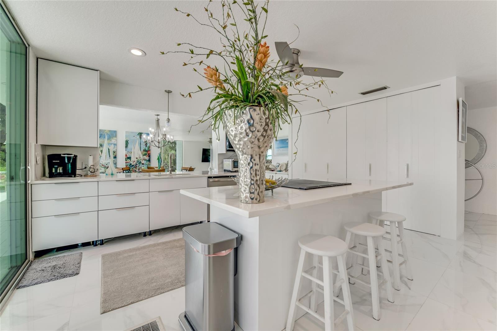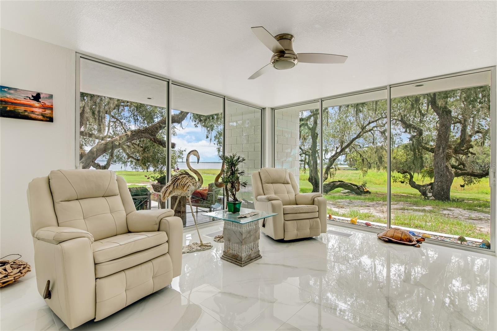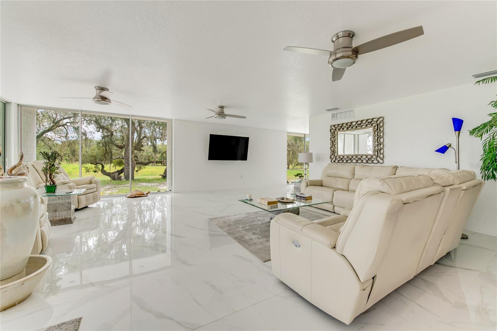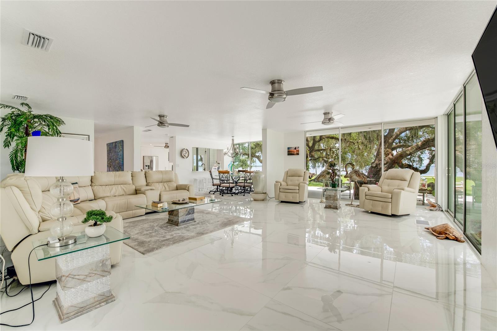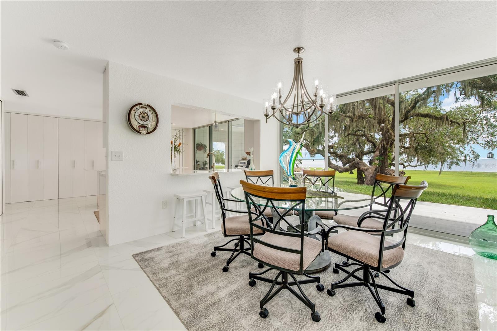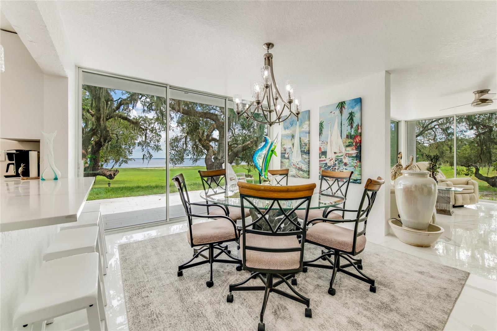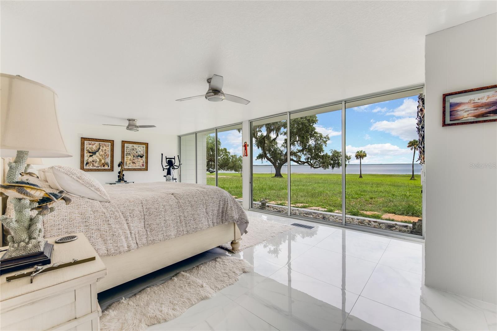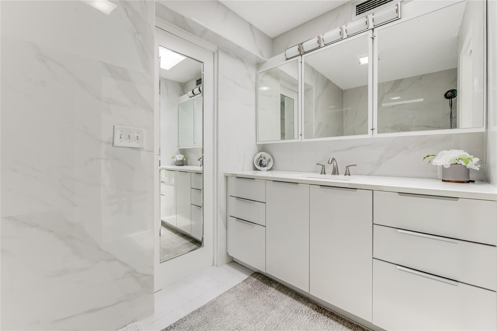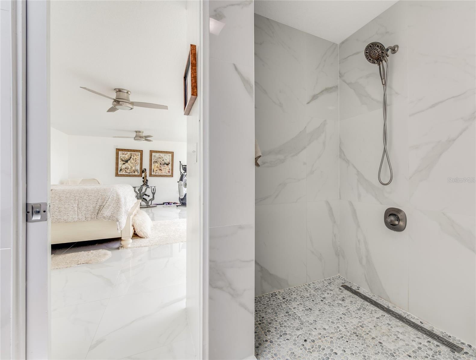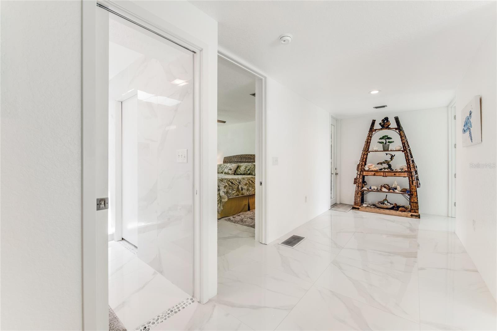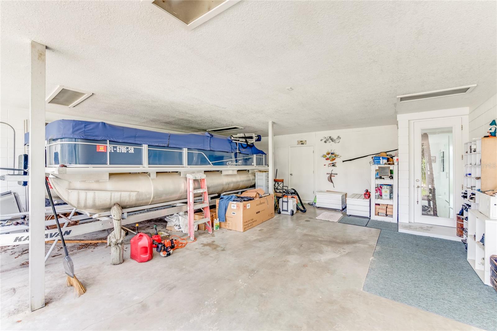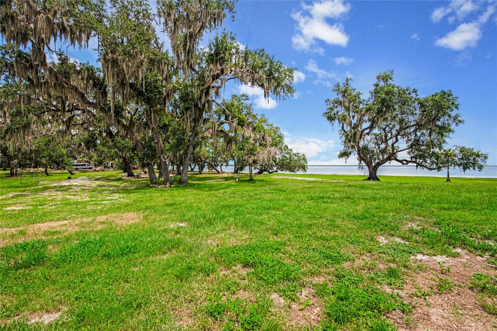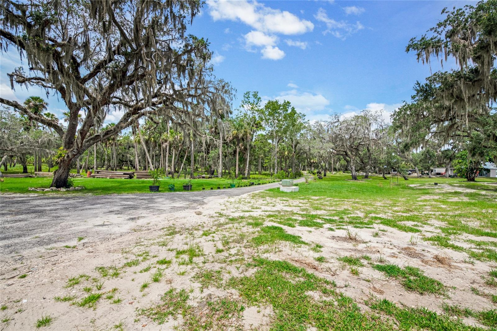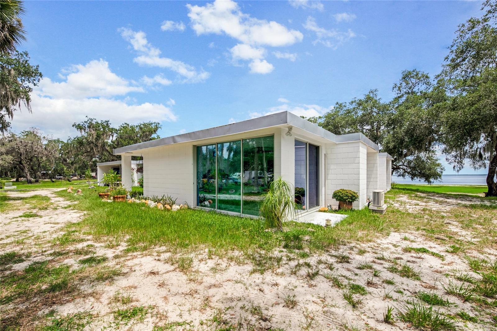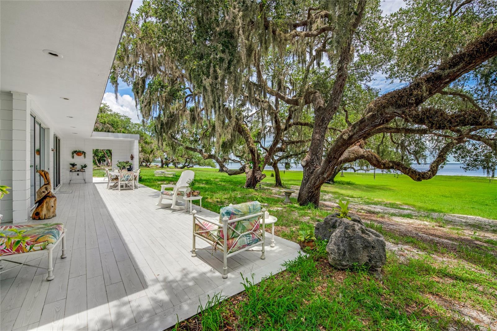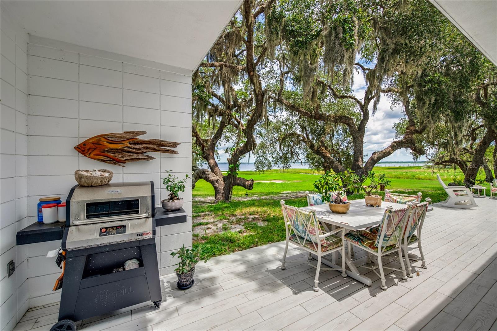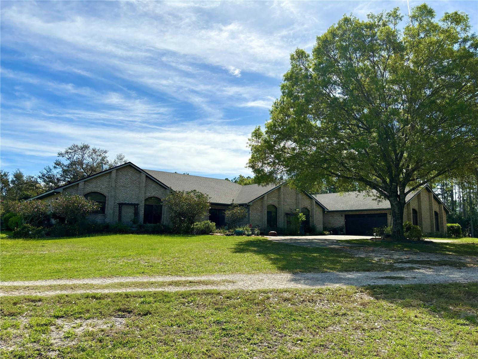Submit an Offer Now!
2600 Fort Lane Road, GENEVA, FL 32732
Property Photos
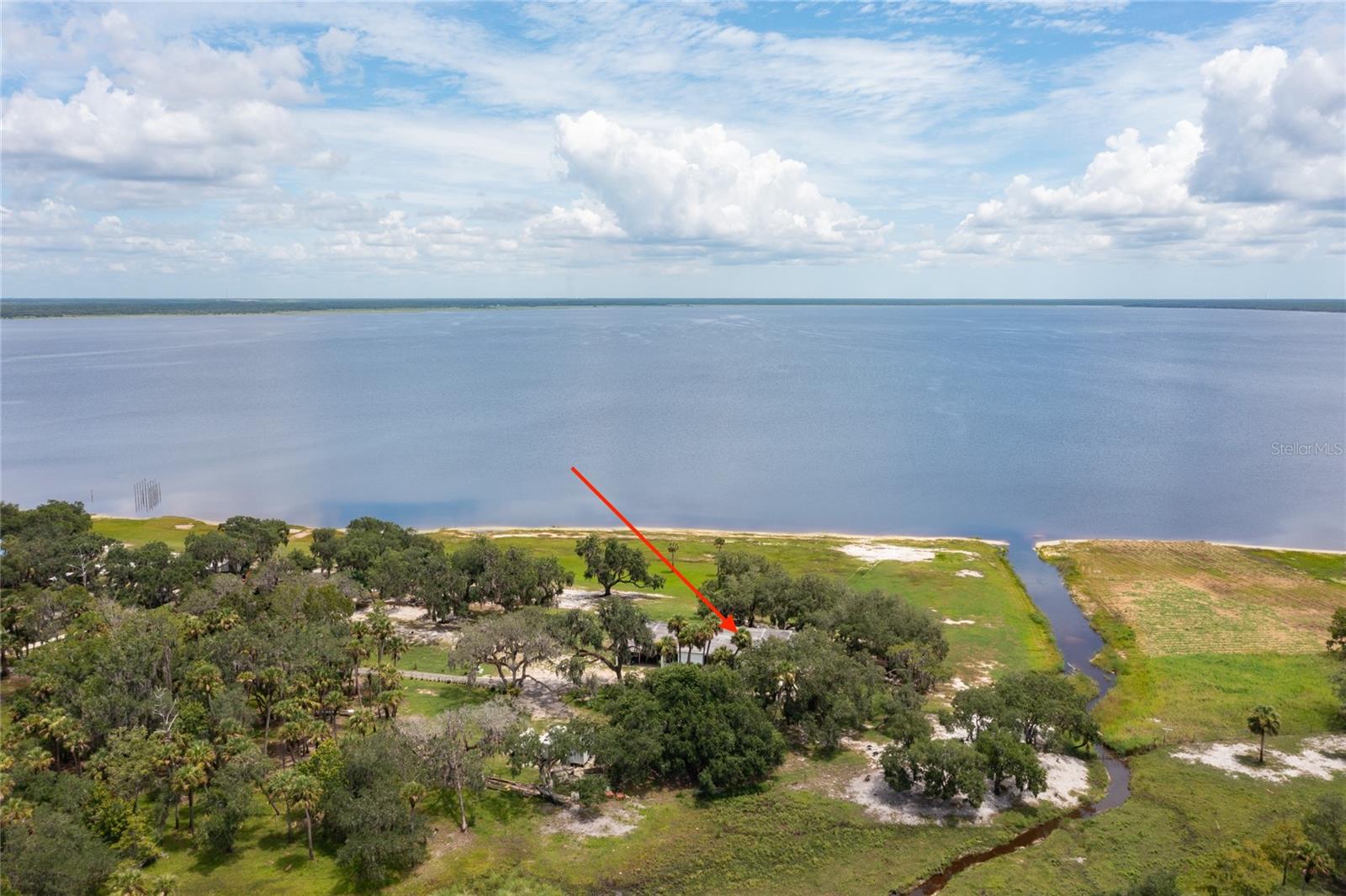
Priced at Only: $1,100,000
For more Information Call:
(352) 279-4408
Address: 2600 Fort Lane Road, GENEVA, FL 32732
Property Location and Similar Properties
- MLS#: O6241785 ( Residential )
- Street Address: 2600 Fort Lane Road
- Viewed: 1
- Price: $1,100,000
- Price sqft: $247
- Waterfront: Yes
- Wateraccess: Yes
- Waterfront Type: Lake
- Year Built: 1964
- Bldg sqft: 4460
- Bedrooms: 5
- Total Baths: 3
- Full Baths: 3
- Garage / Parking Spaces: 2
- Days On Market: 5
- Additional Information
- Geolocation: 28.7296 / -81.0673
- County: SEMINOLE
- City: GENEVA
- Zipcode: 32732
- Subdivision: Lake Harney Bch
- Elementary School: Geneva
- Middle School: Chiles
- High School: Oviedo
- Provided by: KELLER WILLIAMS ADVANTAGE REALTY
- Contact: Robin Wright
- 407-977-7600
- DMCA Notice
-
DescriptionThis is truly, one of a kind!! Come and check out the panoramic breathtaking views of lake harney from almost every room in the house. It's like escaping to your own private oasis. This solid block home contains 12 sets of new floor to ceiling sliders, you will be sure to stay wow, as your walking in. This 5 bed/3 bath mid century modern home consists of 2 master bedrooms on opposite sides of the house, for that extra privacy, along with 3 other spacious bedrooms with storage galore. This home has been completely renovated from top to bottom, from the quartz countertops to the porcelain title flooring that flows throughout the entire house, it is sure to impress!! Who wouldn't love to cook with captivating views like this in your kitchen, along with all the updated stainless steel appliances, a large center island with a cooktop, and wall to wall pantries!! You will fall in love with the clean sleek look of the cabinetry, which also flows throughout to the bathrooms!! Love to entertain... Every room in this house is spacious from the large open concept living and dining rooms with views of the 6200 acre lake, your guests won't want to leave!! So, if you enjoy watching the morning sunrise, or viewing wildlife, and boating, along with complete privacy and seclusion... You have found it!! With 2. 33 acres on the lake with 200ft of water frontage.... You can pull up in your boat or seaplane, because there's room enough, for it all!! No hoas bothering you, and being at the dead end of the road, so no traffic noise, just peace and quiet!! Updates include: all new sliders, flooring, roof, tankless hot water heater, cabinetry, quartz countertops, freshly painted and a new ac system. Home can come completely furnished. Everything is negotiable. The vacant lot to the west is also available for purchase, if bought with the home. What more could you ask for!! Listing agent is related to the seller.
Payment Calculator
- Principal & Interest -
- Property Tax $
- Home Insurance $
- HOA Fees $
- Monthly -
For a Fast & FREE Mortgage Pre-Approval Apply Now
Apply Now
 Apply Now
Apply NowFeatures
Building and Construction
- Covered Spaces: 0.00
- Exterior Features: Lighting, Sliding Doors, Storage
- Flooring: Tile
- Living Area: 3673.00
- Roof: Other
Land Information
- Lot Features: Cleared, Street Dead-End, Private
School Information
- High School: Oviedo High
- Middle School: Chiles Middle
- School Elementary: Geneva Elementary
Garage and Parking
- Garage Spaces: 0.00
- Open Parking Spaces: 0.00
Eco-Communities
- Water Source: Public
Utilities
- Carport Spaces: 2.00
- Cooling: Central Air, Mini-Split Unit(s)
- Heating: Central
- Pets Allowed: Yes
- Sewer: Septic Tank
- Utilities: BB/HS Internet Available, Cable Available, Electricity Connected, Phone Available, Public, Sewer Connected, Underground Utilities, Water Connected
Finance and Tax Information
- Home Owners Association Fee: 0.00
- Insurance Expense: 0.00
- Net Operating Income: 0.00
- Other Expense: 0.00
- Tax Year: 2023
Other Features
- Appliances: Cooktop, Dishwasher, Dryer, Microwave, Refrigerator, Tankless Water Heater, Washer
- Country: US
- Furnished: Negotiable
- Interior Features: Ceiling Fans(s), Eat-in Kitchen, Kitchen/Family Room Combo, Living Room/Dining Room Combo, Open Floorplan, Primary Bedroom Main Floor, Solid Wood Cabinets, Split Bedroom, Stone Counters
- Legal Description: SEC 25 TWP 20S RGE 32E BEG 378.39 FT W OF NE COR RUN S 350.07 FT W 200 FT N TO A PT W OF BEG E TO BEG & BEG 378.39 FT W OF SE COR 24-20-32 RUN W 200 FT N TO SHORE LI ELY ALONG SHORE LI TO A PT N OF BEG S TO BEG LAKE HARNEY BEACH PB 7 PG 91
- Levels: One
- Area Major: 32732 - Geneva
- Occupant Type: Owner
- Parcel Number: 25-20-32-300-001Y-0000
- Possession: Close of Escrow
- Style: Contemporary, Custom, Mid-Century Modern
- View: Trees/Woods, Water
- Zoning Code: A-5
Similar Properties
Nearby Subdivisions



