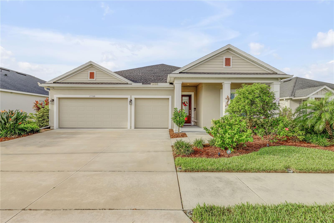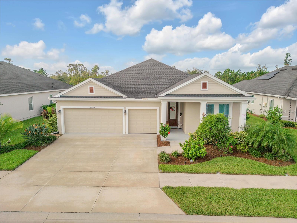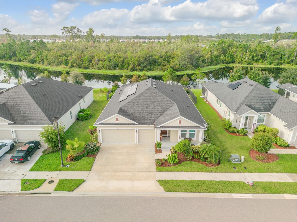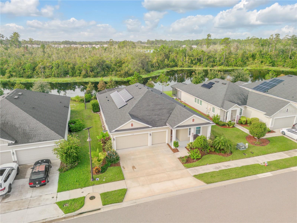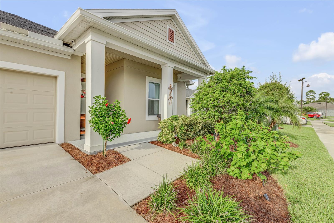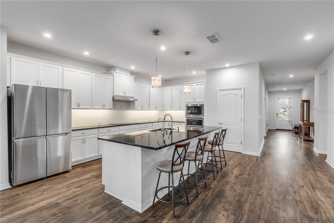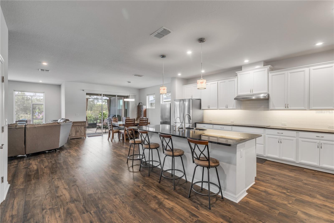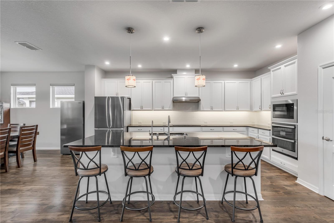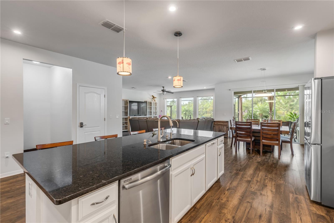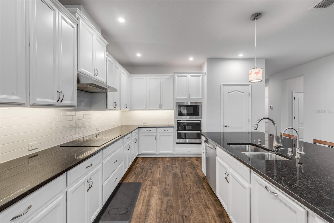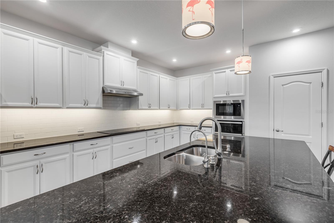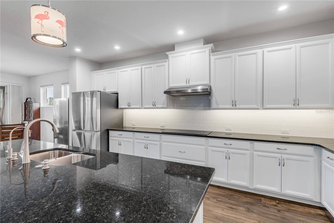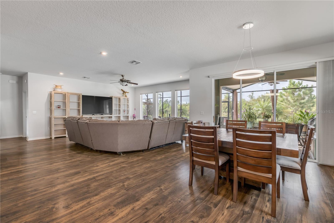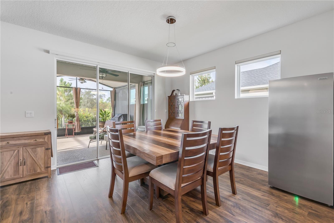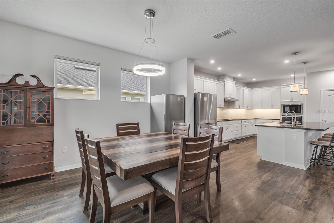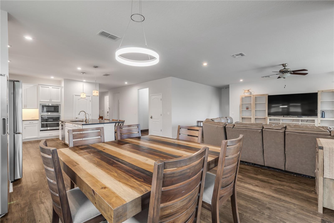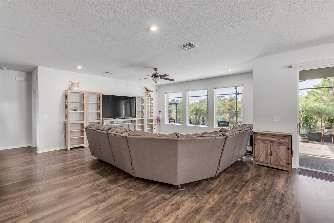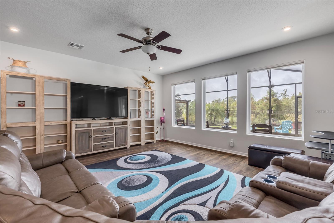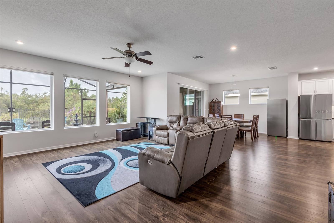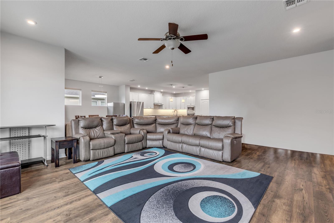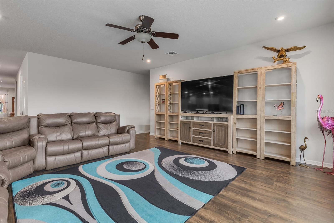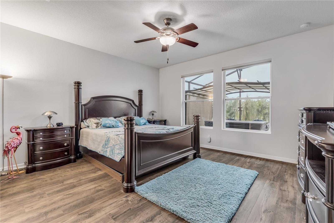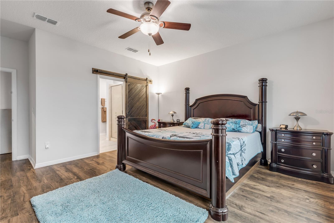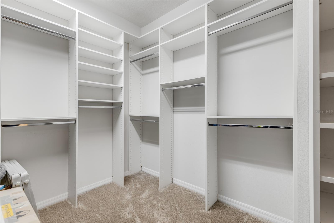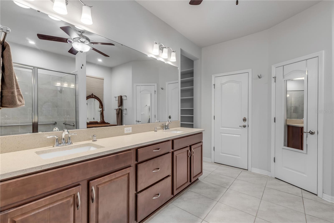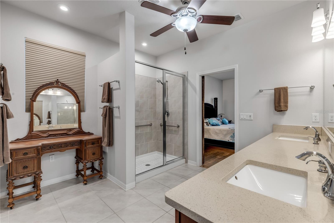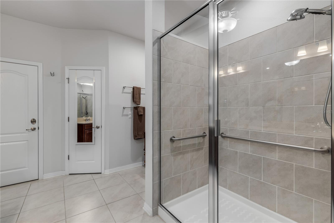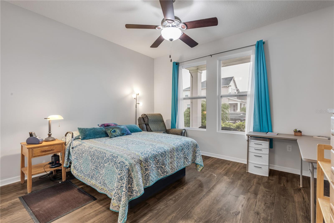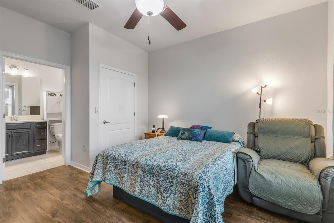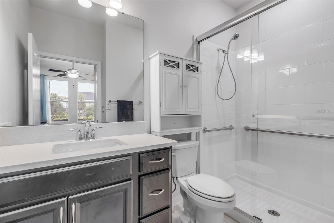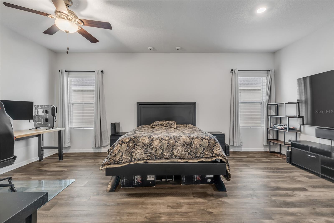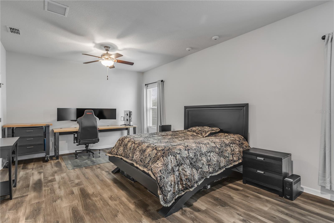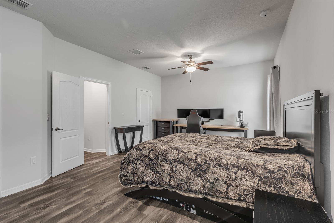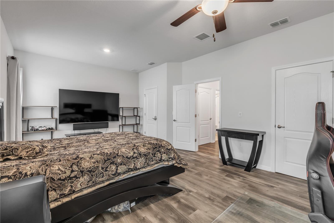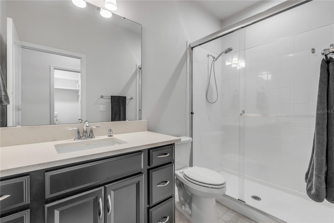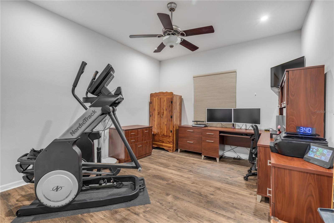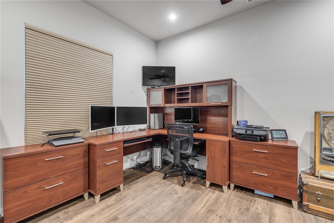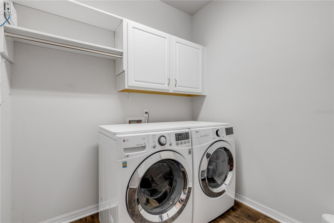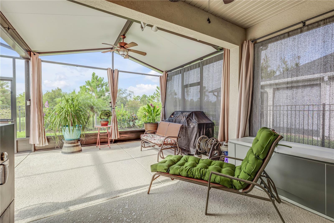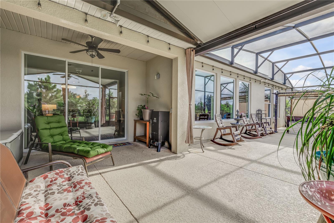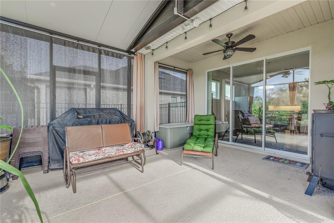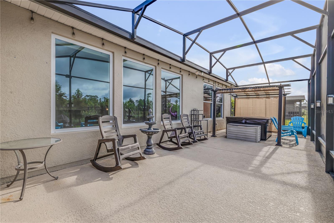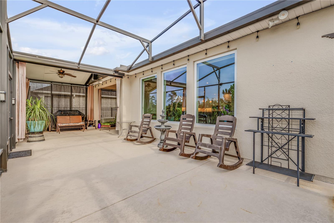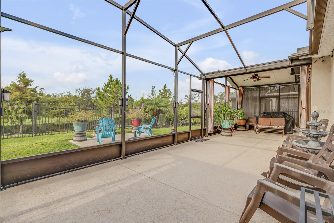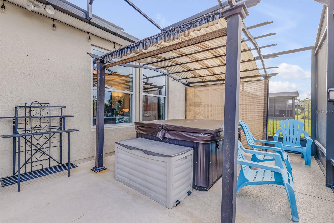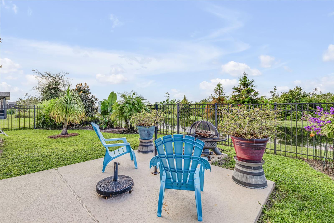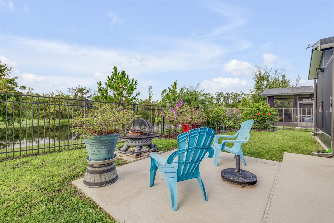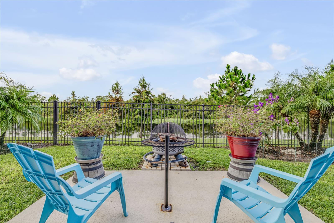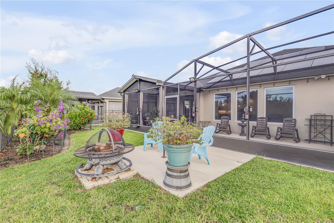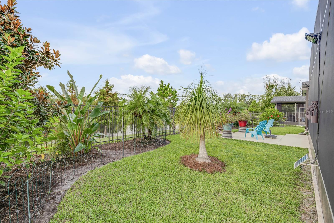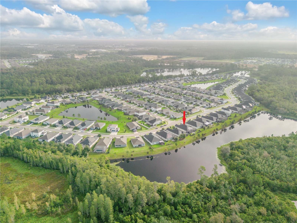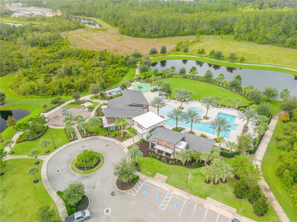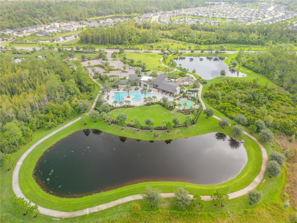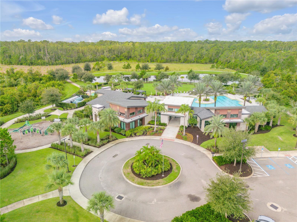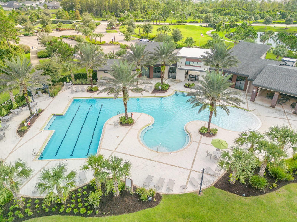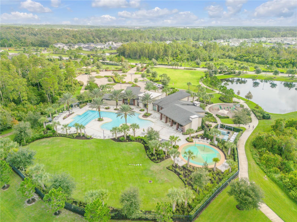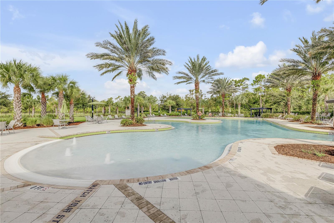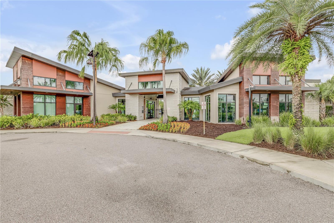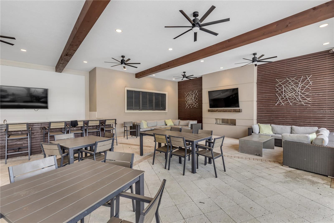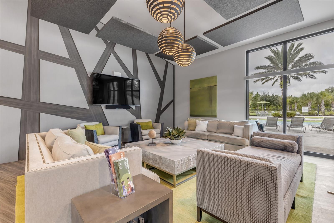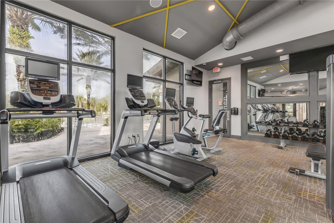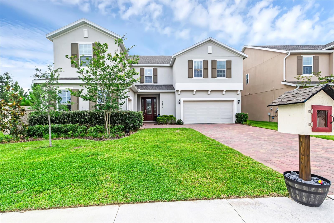Submit an Offer Now!
17708 Passionflower Circle, CLERMONT, FL 34714
Property Photos
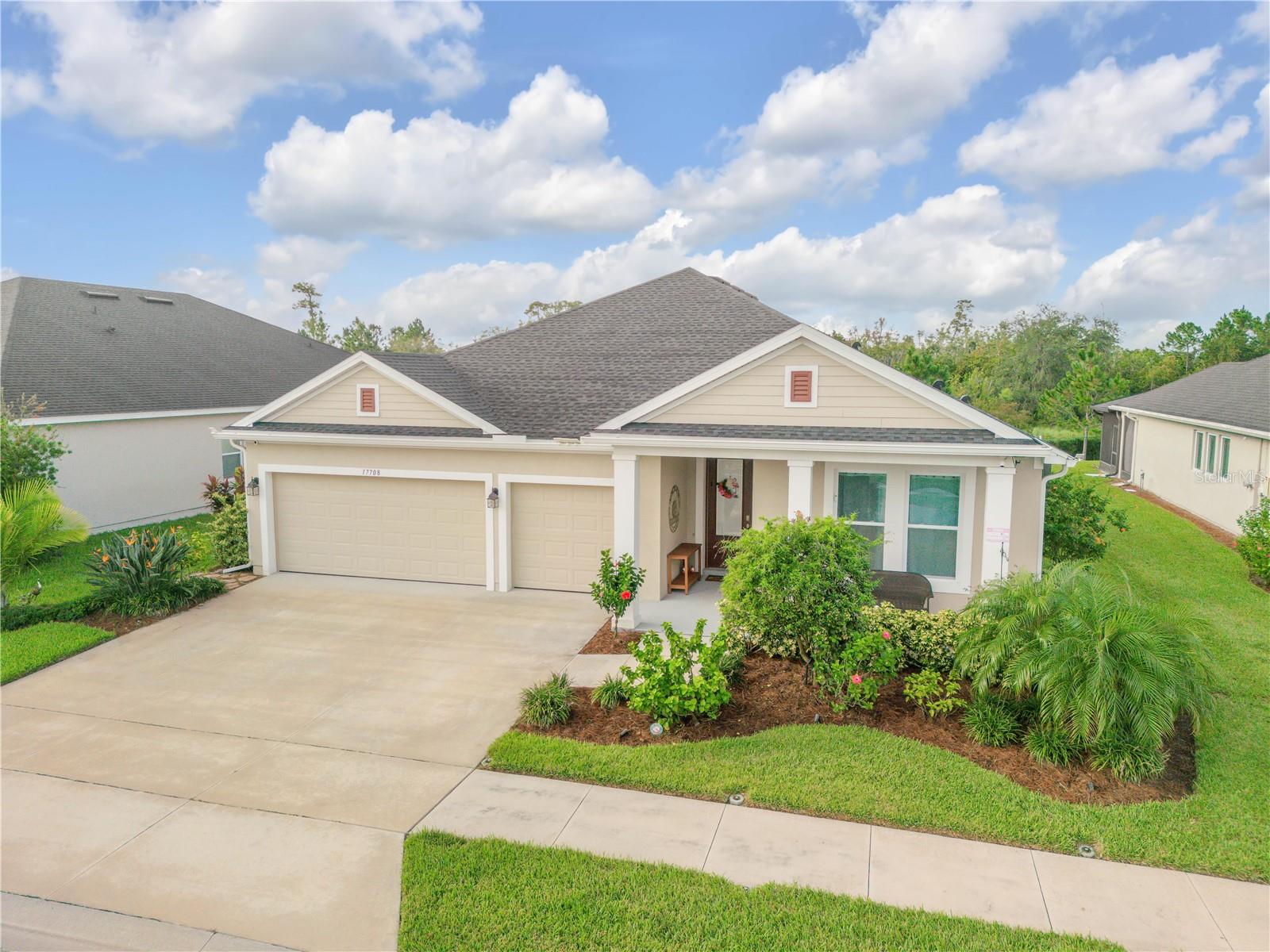
Priced at Only: $615,000
For more Information Call:
(352) 279-4408
Address: 17708 Passionflower Circle, CLERMONT, FL 34714
Property Location and Similar Properties
- MLS#: O6242519 ( Residential )
- Street Address: 17708 Passionflower Circle
- Viewed: 23
- Price: $615,000
- Price sqft: $149
- Waterfront: Yes
- Wateraccess: Yes
- Waterfront Type: Pond
- Year Built: 2019
- Bldg sqft: 4130
- Bedrooms: 4
- Total Baths: 3
- Full Baths: 3
- Garage / Parking Spaces: 3
- Days On Market: 94
- Additional Information
- Geolocation: 28.3884 / -81.6628
- County: LAKE
- City: CLERMONT
- Zipcode: 34714
- Subdivision: Serenoa Village 2 Phase 1a2
- Provided by: REDFIN CORPORATION
- Contact: Bill Josh
- 407-708-9747
- DMCA Notice
-
DescriptionWelcome to this exquisitely updated Open Floor Plan, 2019 built home in the sought after Serenoa community, where every detail has been thoughtfully designed for modern living. Spanning over 2,800 square feet, everything in this home is updated & is move in ready! From upgraded Flooring, Cabinets, Granite & Quartz Countertops, Lighting & more, this home is also built on a larger lot with a Scenic Pond view & no rear neighbor! This stellar property features 3 spacious Bedrooms & a versatile Office/Den that could easily serve as a 4th Bedroom. The massive 3rd bedroom was two Bedrooms converted to one & comes with double closets, while the 2nd Bedroom boasts its own En Suite bath with a walk in shower & is designed for accessibility. Entering into the home, you will find high ceilings & wide entry that leads to an amazing & expansive Kitchen, highlighted by an oversized Granite Island, tons of Counter Space, abundant Cabinets, Double Oven & a Double Pantry for all the Storage you may need! The Kitchen has also been modified for wheelchair accessibility, ensuring ease of movement throughout. The Open Floorplan provides ample Living/Dining space for entertaining or just relaxing, with views through expansive windows of the beautiful landscaping & Pond. The Primary Bedroom is a retreat of its own, featuring a massive Closet & a luxurious Bath with Double Sinks and Quartz Counters. With a total of 3 baths, including an additional bath for guests, convenience is at the forefront. Outside is a slice of Florida Heaven that features a covered Patio & large birdcage Lanai, where you can relax and enjoy the beautifully landscaped backyard overlooking the serene Pond. The home includes many features such as a new 2023 Roof, paid off Solar Panels, & has reduced Taxes with the CDD Bond paid. To top it off, the Hot Tub stays with the home, adding to the comfort & enjoyment of your outdoor space. The Community features a Clubhouse with Community Pool, Recreation, Parks & More! Conveniently located to shopping & Orlando, you will not want to miss your opportunity to make this DREAM HOME yours!
Payment Calculator
- Principal & Interest -
- Property Tax $
- Home Insurance $
- HOA Fees $
- Monthly -
Features
Building and Construction
- Builder Name: David Weekley
- Covered Spaces: 0.00
- Exterior Features: Irrigation System, Lighting, Rain Gutters, Sidewalk, Sliding Doors
- Fencing: Other
- Flooring: Tile
- Living Area: 2806.00
- Roof: Shingle
Property Information
- Property Condition: Completed
Land Information
- Lot Features: Cleared, Landscaped, Level, Private, Paved
Garage and Parking
- Garage Spaces: 3.00
- Open Parking Spaces: 0.00
- Parking Features: Driveway, Garage Door Opener, Ground Level, Guest, Oversized
Eco-Communities
- Water Source: Public
Utilities
- Carport Spaces: 0.00
- Cooling: Central Air
- Heating: Central, Electric, Heat Pump
- Pets Allowed: Yes
- Sewer: Public Sewer
- Utilities: Cable Connected, Electricity Connected, Public, Sewer Connected, Underground Utilities, Water Connected
Amenities
- Association Amenities: Clubhouse, Fitness Center, Park, Pool, Recreation Facilities
Finance and Tax Information
- Home Owners Association Fee Includes: Cable TV, Pool, Internet
- Home Owners Association Fee: 124.25
- Insurance Expense: 0.00
- Net Operating Income: 0.00
- Other Expense: 0.00
- Tax Year: 2023
Other Features
- Accessibility Features: Accessible Approach with Ramp, Accessible Bedroom, Accessible Entrance, Accessible Full Bath, Accessible Hallway(s), Accessible Kitchen, Accessible Central Living Area
- Appliances: Built-In Oven, Cooktop, Dishwasher, Disposal, Electric Water Heater, Microwave, Range Hood, Refrigerator, Water Softener
- Association Name: First Service Residential
- Association Phone: 866-378-1099
- Country: US
- Interior Features: Ceiling Fans(s), High Ceilings, Living Room/Dining Room Combo, Open Floorplan, Primary Bedroom Main Floor, Solid Surface Counters, Split Bedroom, Thermostat, Walk-In Closet(s)
- Legal Description: SERENOA VILLAGE 2 PHASE 1A-2 PB 69 PG 86-88 LOT 88
- Levels: One
- Area Major: 34714 - Clermont
- Occupant Type: Owner
- Parcel Number: 13-24-26-0130-000-08800
- Possession: Close of Escrow
- View: Park/Greenbelt, Trees/Woods, Water
- Views: 23
Similar Properties
Nearby Subdivisions
Aangrass Bay Ph 4a
Cagan Crossing
Cagan Crossings
Cagan Crossings East
Cagan Crossings East Pb 74 Pg
Citrus Highlands Ph I Sub
Clear Creek Ph One Sub
Eagleridge Ph 02
Edgemont
Glenbrook Ph Ii Sub
Glenbrook Sub
Greater Groves
Greater Groves Ph 01
Greater Groves Ph 02 Tr A
Greater Groves Ph 04
Greater Groves Ph 06
Greater Lakes Ph 2
Greater Lakes Ph 3
Greater Lakes Ph 4
Greater Lakes Phase 3
Greengrove Estates
High Grove
High Grove Un 02
High Grove Un 2
Mission Park
Mission Park Ph Ii Sub
Mission Park Ph Iii Sub
Not Applicable
Not On The List
Orange Tree
Orange Tree Ph 04 Lt 401 Being
Orange Tree Ph I Sub
Orange Tree Phase 3
Palms At Serenoa Phase2 Pb 72
Palms At Serenoa
Palmsserenoa
Postal Groves
Ridgeview
Ridgeview Ph 1
Ridgeview Ph 3
Ridgeview Ph 4
Ridgeview Phase 4
Ridgeview Phase 5
Sanctuary Phase 2
Sanctuary Phase 3
Sanctuary Stage 2
Sawgrass Bay Ph 1b
Sawgrass Bay Ph 2a
Sawgrass Bay Ph 3a
Sawgrass Bay Ph 4b1
Sawgrass Bay Phase 2c
Sawgrass Bay Phase 4b2
Sawgrass Bay Phase 4b2 Pb 72 P
Serenoa Lakes
Serenoa Lakes Ph 2
Serenoa Lakes Phase 2
Serenoa Villae 2 Ph 1a1
Serenoa Village
Serenoa Village 1 Ph 1a1
Serenoa Village 2 Ph 1b1
Serenoa Village 2 Ph 1b2
Serenoa Village 2 Phase 1a2
Silver Creek
Silver Creek Sub
Sunrise Lakes Ph Ii Sub
Sunrise Lakes Ph Iii Sub
The Sanctuary
The Sanctuary Property Owners
Tradds Landing
Tradds Landing Lt 01 Pb 51 Pg
Wellness Ridge
Wellness Way 32s
Wellness Way 50s
Westchester Ph 06 07
Weston Hills Sub
Windsor Cay
Windsor Cay Phase 1
Woodridge Ph 01
Woodridge Ph 01b
Woodridge Ph I
Woodridge Ph Ii Sub
Woodridge Ph Iii Sub



