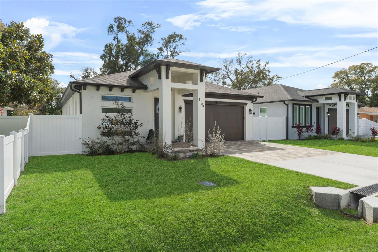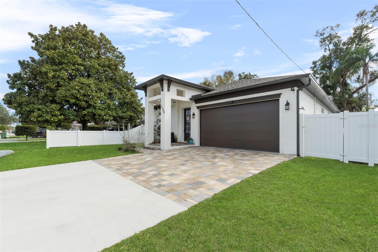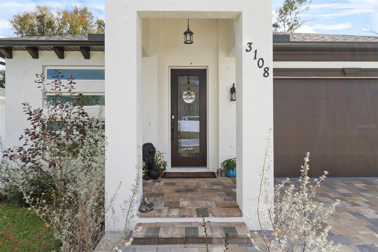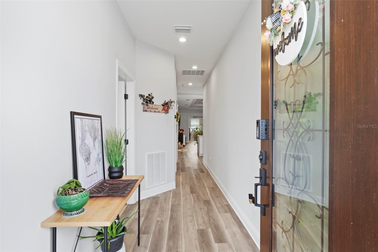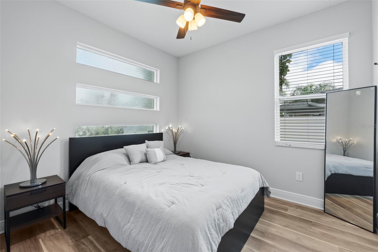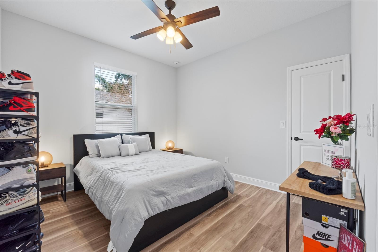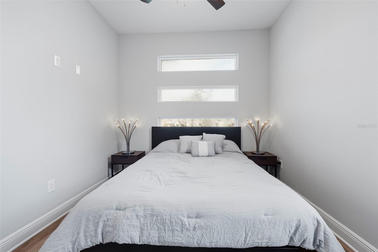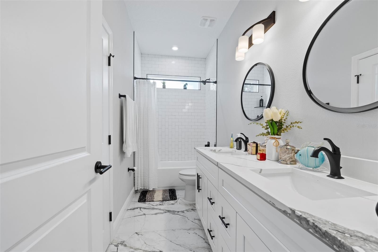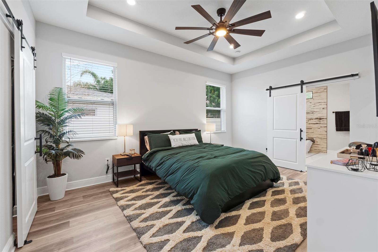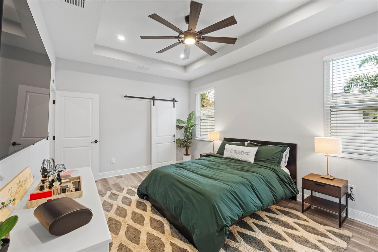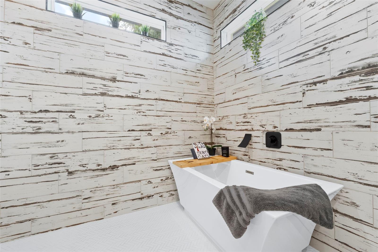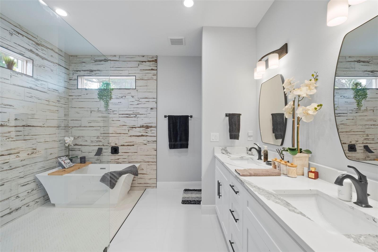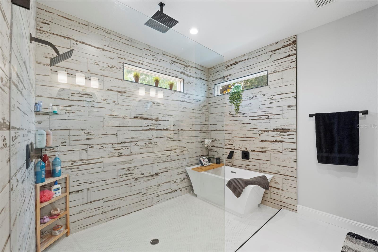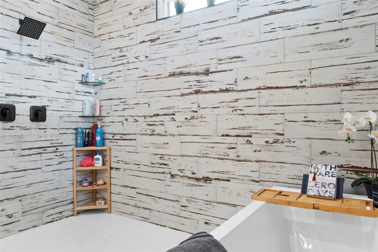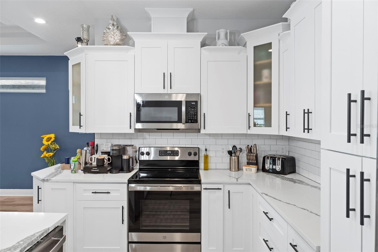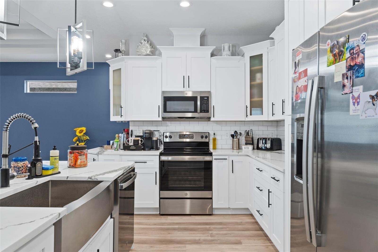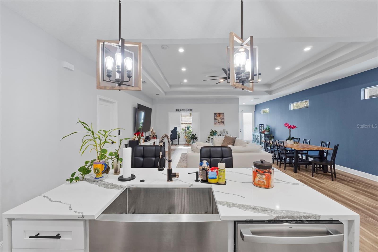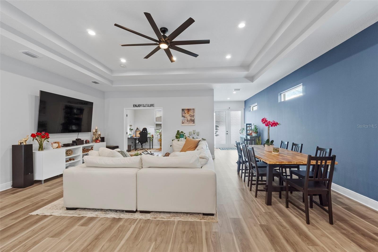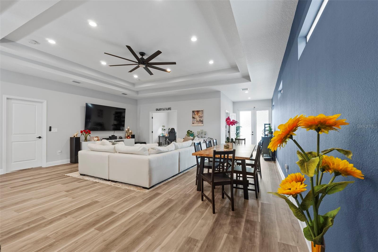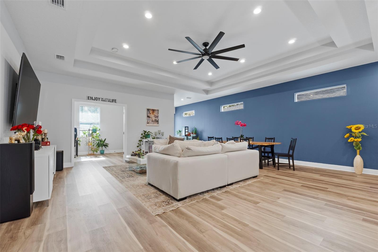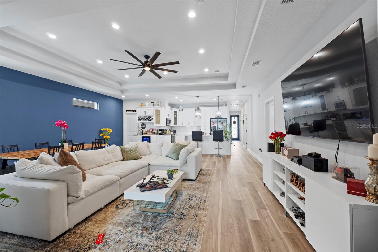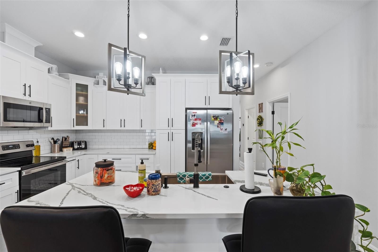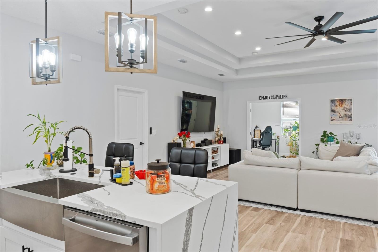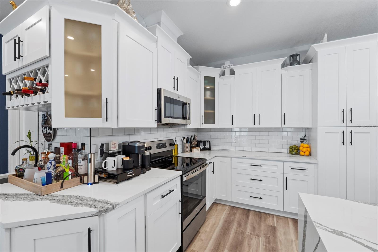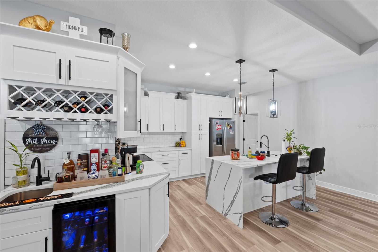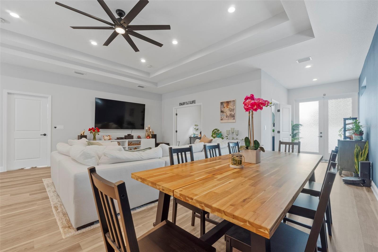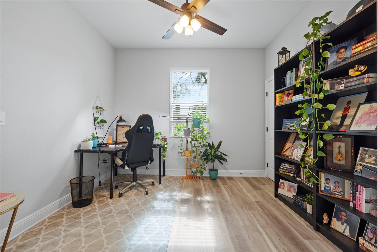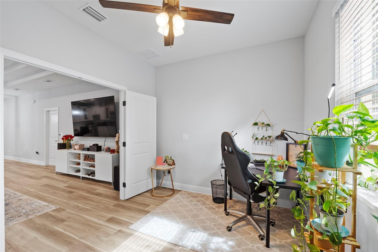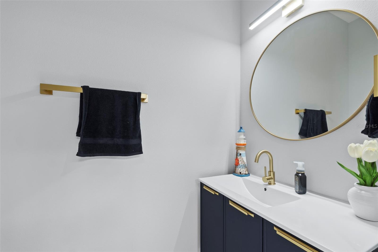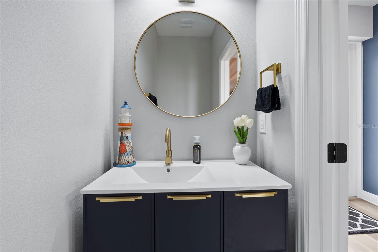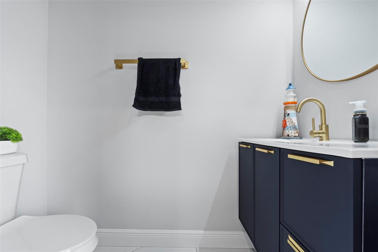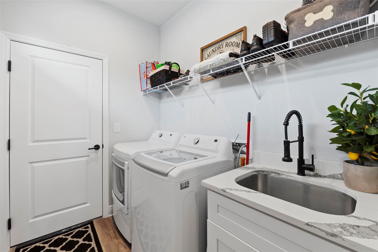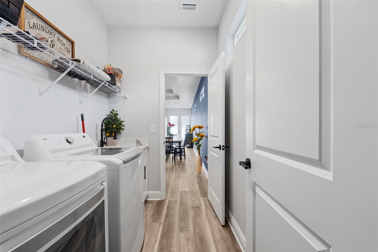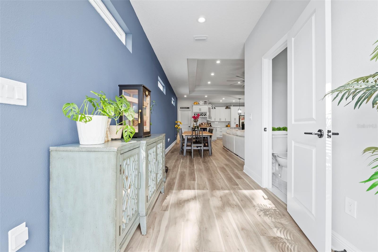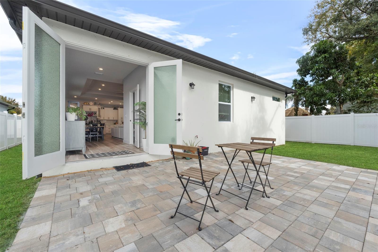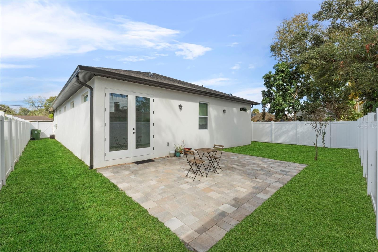Submit an Offer Now!
3108 Braddock Street, TAMPA, FL 33607
Property Photos
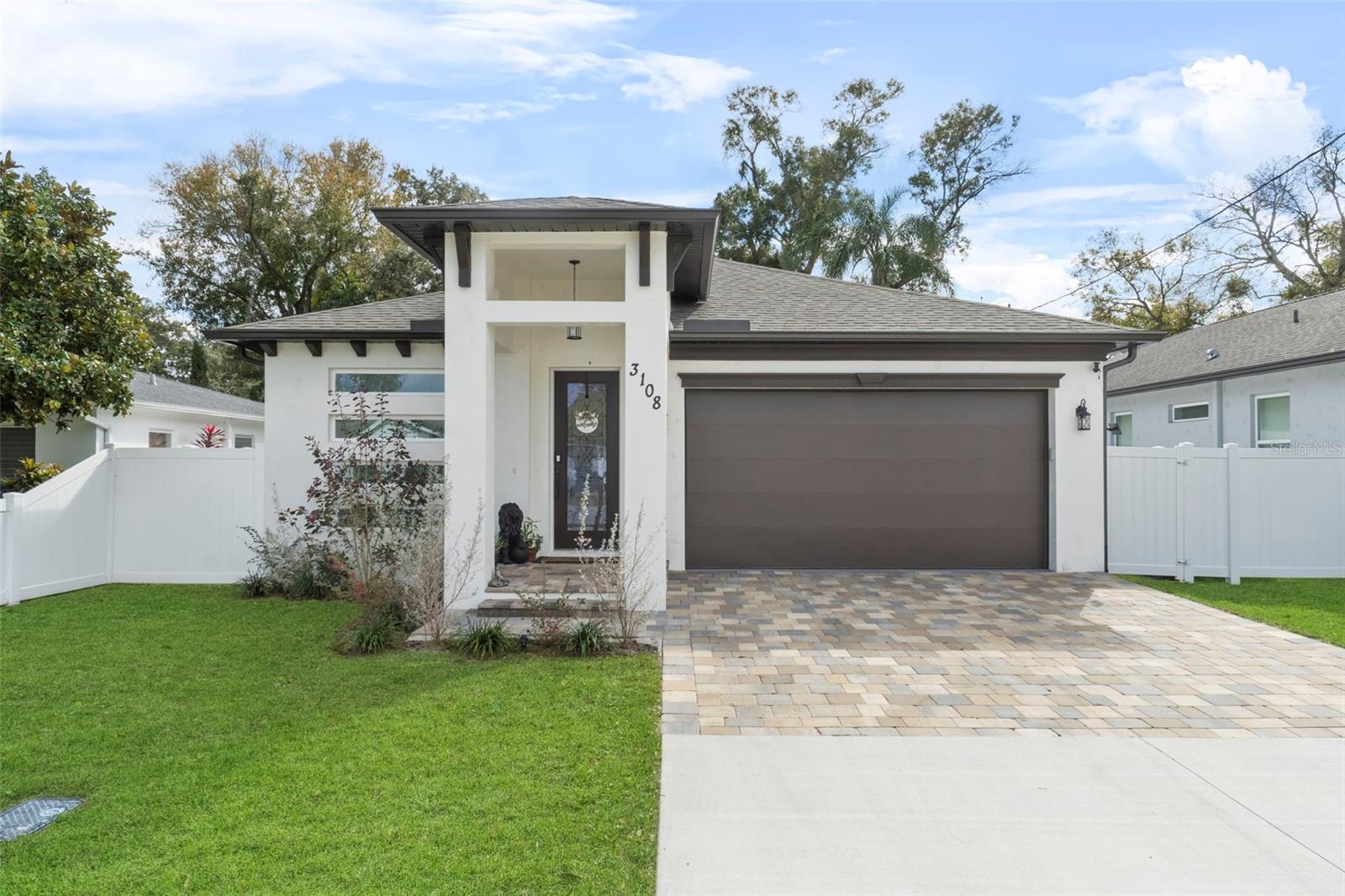
Priced at Only: $699,995
For more Information Call:
(352) 279-4408
Address: 3108 Braddock Street, TAMPA, FL 33607
Property Location and Similar Properties
- MLS#: O6242628 ( Residential )
- Street Address: 3108 Braddock Street
- Viewed: 3
- Price: $699,995
- Price sqft: $301
- Waterfront: No
- Year Built: 2023
- Bldg sqft: 2322
- Bedrooms: 4
- Total Baths: 3
- Full Baths: 2
- 1/2 Baths: 1
- Garage / Parking Spaces: 2
- Days On Market: 27
- Additional Information
- Geolocation: 27.9724 / -82.4937
- County: HILLSBOROUGH
- City: TAMPA
- Zipcode: 33607
- Subdivision: Drews John H 1st Ext
- Elementary School: Tampa Bay Boluevard HB
- Middle School: Madison HB
- High School: Jefferson
- Provided by: ELITE INVESTORS REALTY LLC
- Contact: Danny Dhannu
- 407-992-8330
- DMCA Notice
-
DescriptionWelcome to your new home in the heart of vibrant Tampa! This stunning single story residence, crafted with meticulous attention to detail, offers a perfect blend of modern luxury and functional design. Boasting a 4 bedroom, 2.5 bathroom layout, this contemporary gem is the epitome of turnkey, move in ready living. Step inside to discover an inviting open floor plan that effortlessly combines spaciousness and style. The home features light filled interiors enhanced by impact windows that not only amplify natural light but also provide security and energy efficiency. Tray ceilings add an elegant touch, complemented by the soothing breeze from the lighted ceiling fans throughout every room. The heart of this home is undoubtedly the expansive kitchen, equipped with stainless steel appliances, extended cabinets, and an abundance of counter space. A unique highlight is the additional counter space that seamlessly transitions into a stylish wet bar, complete with a beverage refrigerator, an entertainer's dream! The tasteful tile backsplash and wood cabinets further elevate the kitchen's aesthetic. The master suite is a retreat within itself, offering generous proportions, a walk in closet, and a luxurious master bath. The remaining three bedrooms provide ample space for family, guests, or a home office, ensuring flexibility to suit your lifestyle. Practical features include a laundry room with a sink for added convenience. The 2 car garage ensures secure parking and additional storage space. As the finishing touch, the paver driveway not only enhances curb appeal but also hints at the quality that awaits within. Situated just minutes from the stadium, malls, and an array of restaurants, this residence encapsulates the epitome of convenient living. Best of all, there are no HOA or CDD fees, allowing you the freedom to enjoy your property without additional restrictions. This home is a testament to thoughtful design, modern comforts, and the allure of Tampa living. Embrace the opportunity to make this exceptional property your own, an invitation to experience the best in Florida lifestyle.
Payment Calculator
- Principal & Interest -
- Property Tax $
- Home Insurance $
- HOA Fees $
- Monthly -
Features
Building and Construction
- Builder Model: Cherry
- Builder Name: Hillcrest Contracting LLC
- Covered Spaces: 0.00
- Exterior Features: Rain Gutters
- Fencing: Fenced, Vinyl
- Flooring: Ceramic Tile, Vinyl
- Living Area: 1875.00
- Roof: Shingle
Property Information
- Property Condition: Completed
School Information
- High School: Jefferson
- Middle School: Madison-HB
- School Elementary: Tampa Bay Boluevard-HB
Garage and Parking
- Garage Spaces: 2.00
- Open Parking Spaces: 0.00
Eco-Communities
- Water Source: Public
Utilities
- Carport Spaces: 0.00
- Cooling: Central Air
- Heating: Central
- Sewer: Public Sewer
- Utilities: Public
Finance and Tax Information
- Home Owners Association Fee: 0.00
- Insurance Expense: 0.00
- Net Operating Income: 0.00
- Other Expense: 0.00
- Tax Year: 2023
Other Features
- Appliances: Dishwasher, Disposal, Dryer, Microwave, Range, Refrigerator, Washer
- Country: US
- Interior Features: Ceiling Fans(s), High Ceilings, Kitchen/Family Room Combo, Primary Bedroom Main Floor, Walk-In Closet(s), Window Treatments
- Legal Description: DREW'S JOHN H 1ST EXTENSION LOT 4 BLOCK 39
- Levels: One
- Area Major: 33607 - Tampa
- Occupant Type: Owner
- Parcel Number: A-10-29-18-4OS-000039-00004.0
- Style: Bungalow
- Zoning Code: RES
Nearby Subdivisions
4or Drews John H Sub Blks 1 T
4pq Mac Farlanes Rev Map Of A
Belvedere Park
Benjamins 2nd Add To Wes
Benjamins Second Addition To W
Bouton Skinners Add
Bouton Skinners Add West Tamp
Collins Armenia Park
Collins Philip 2nd Add
Collins Philip 2nd Addition
Cypress Estates
Drews John H 1st Ext
Drews John H Sub Blks 1 To 10
Drews John H Sub Blks 11 To 1
El Cerro
Ghira
John H Drews First Ext
Los Cien
Mac Farlane Park
Mac Farlanes Rev Map Of Add
Mac Farlanes Rev Map Of Additi
Macfarlane Park
Macfarlane Park Blocks 11 Thru
Munros Clewiss Add
Munros Clewiss Add West Tampa
North Hyde Park
Philip Collins2nd Addtion
Rio Vista
Sailport Resort Condo On
Sailport Resort Condominium On
Villa St Louis
West Gate Sub
West Tampa Heights
Winton Park



