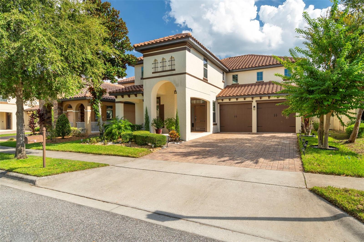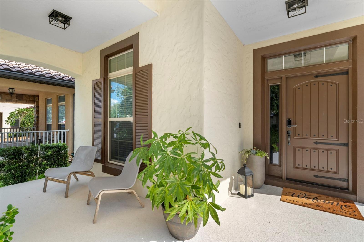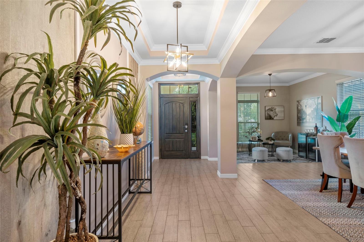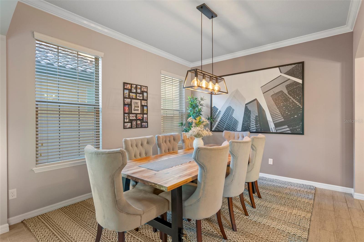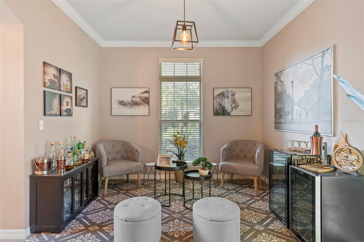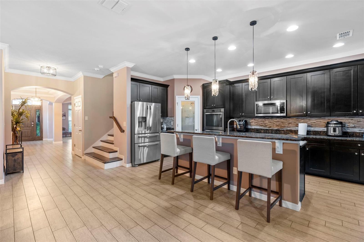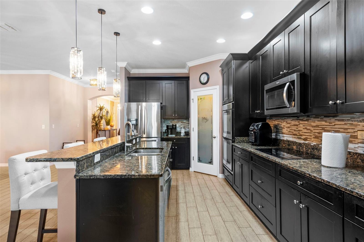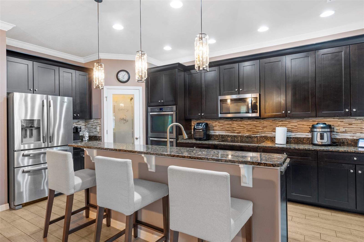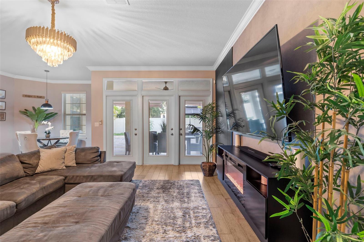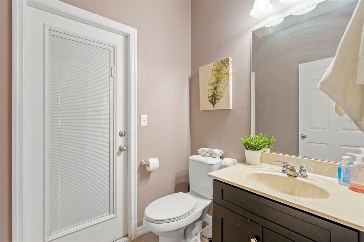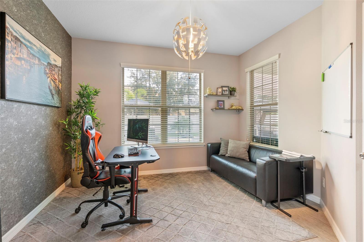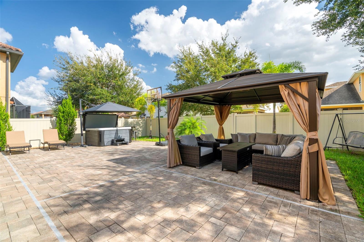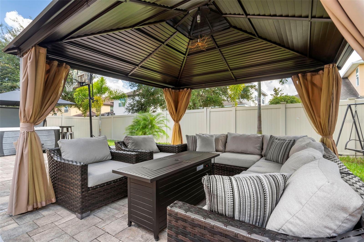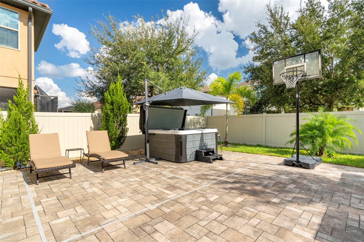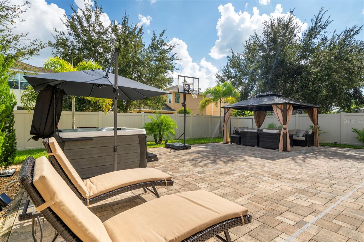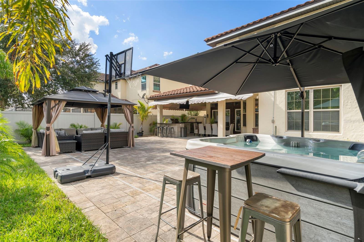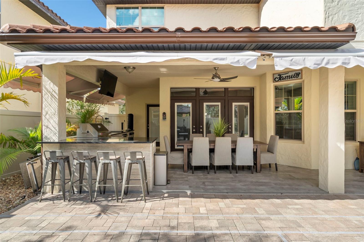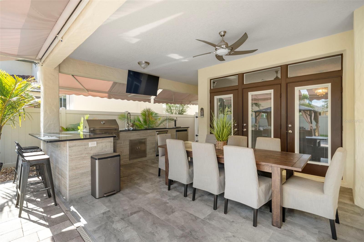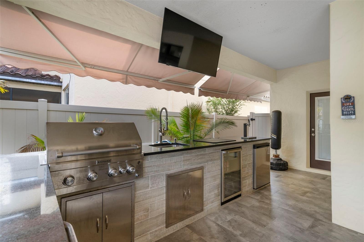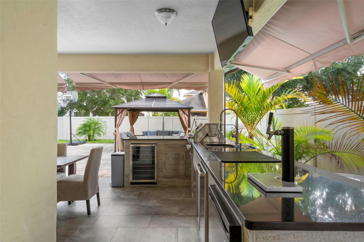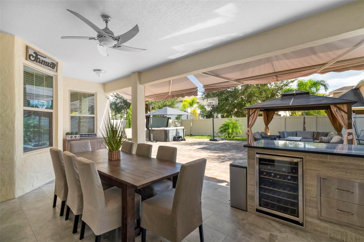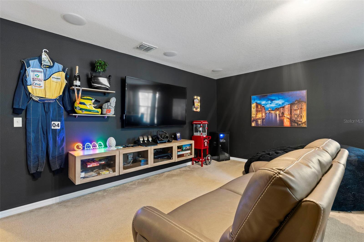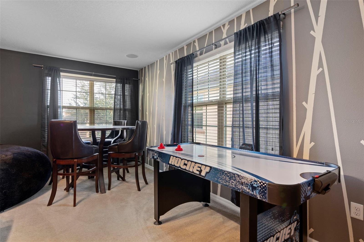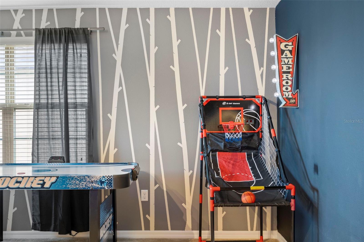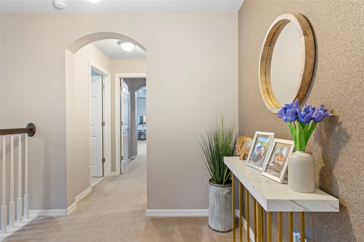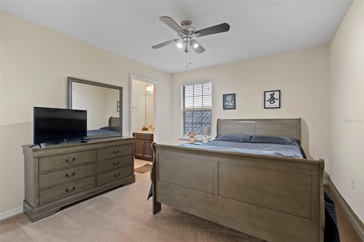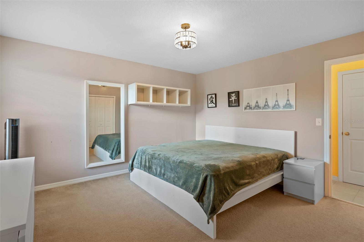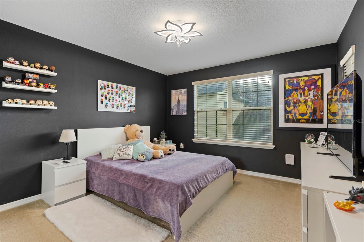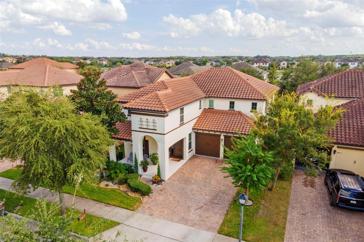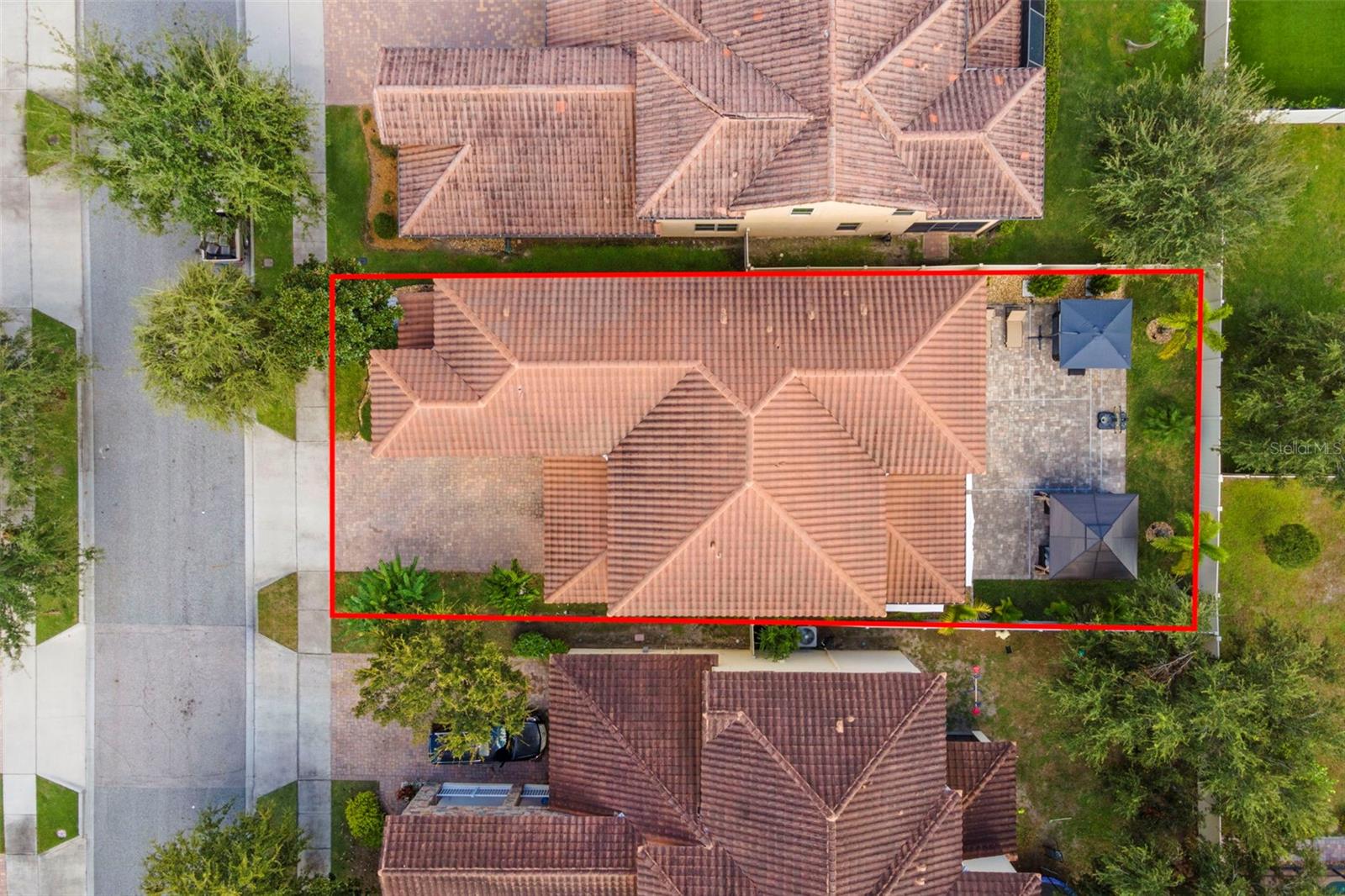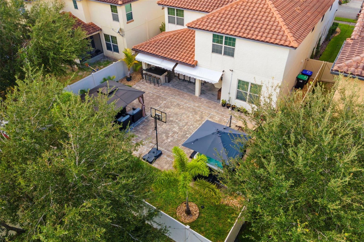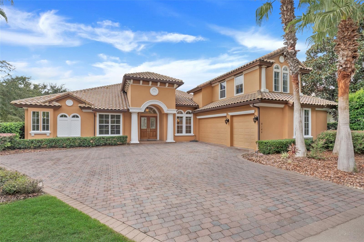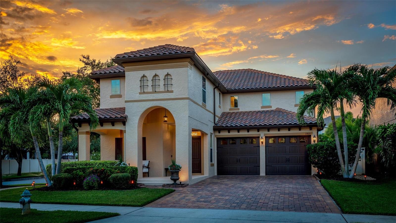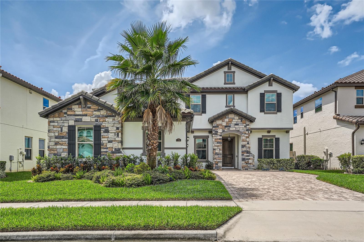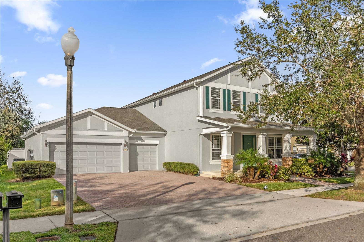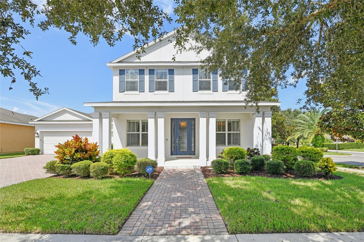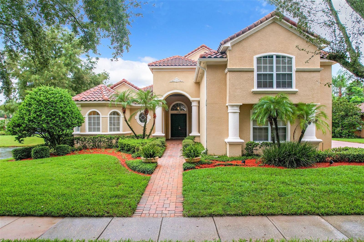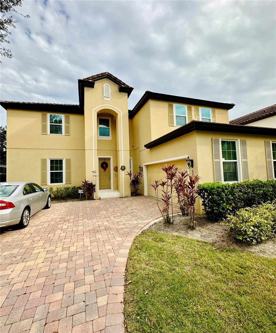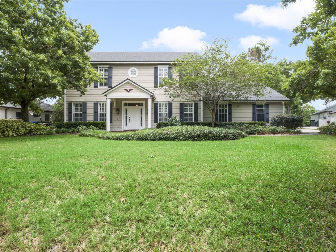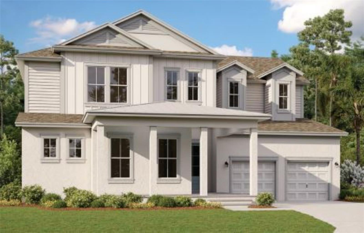Submit an Offer Now!
11918 Otterbrooke Trail, WINDERMERE, FL 34786
Property Photos
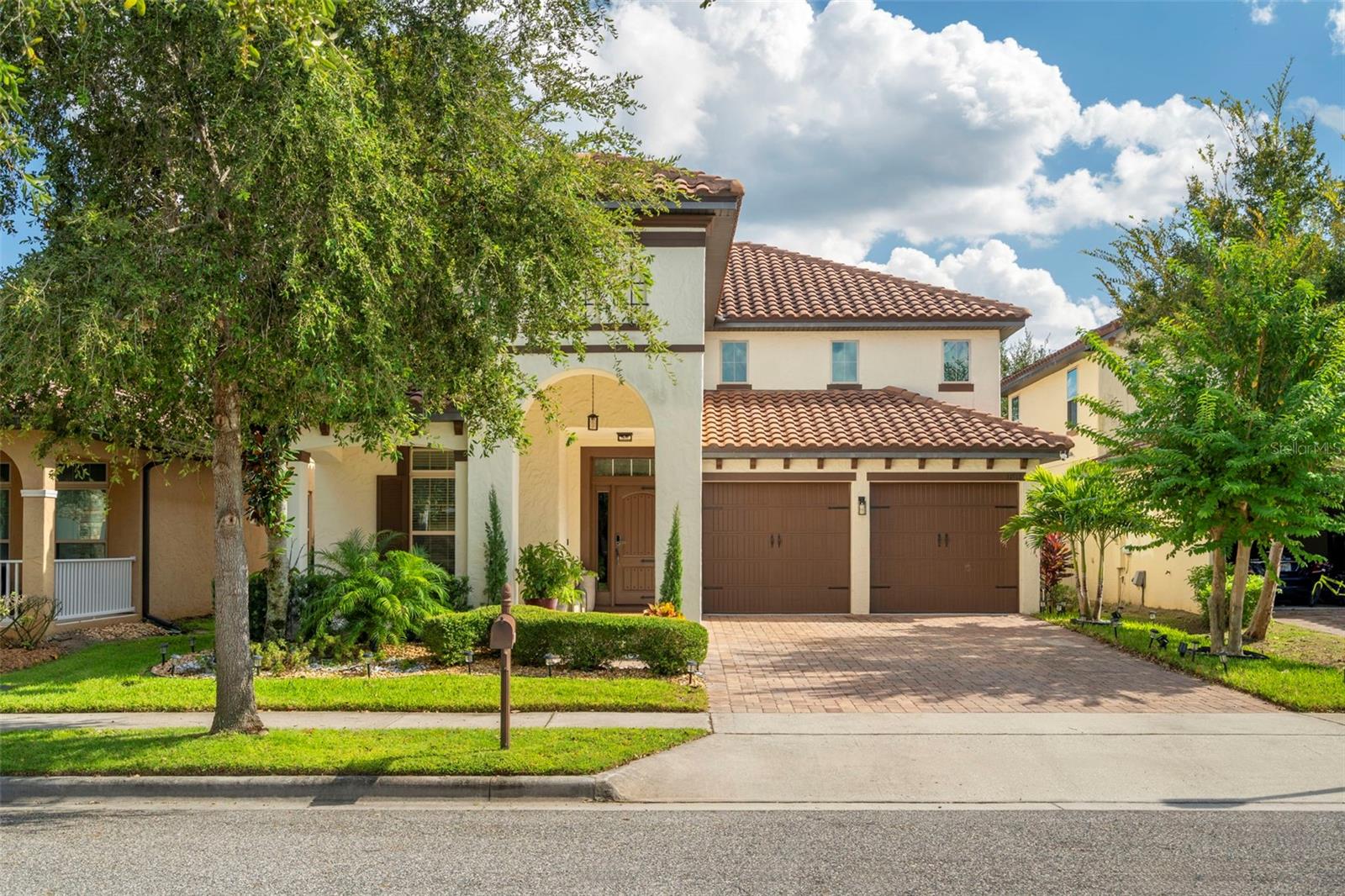
Priced at Only: $939,999
For more Information Call:
(352) 279-4408
Address: 11918 Otterbrooke Trail, WINDERMERE, FL 34786
Property Location and Similar Properties
- MLS#: O6242818 ( Residential )
- Street Address: 11918 Otterbrooke Trail
- Viewed: 11
- Price: $939,999
- Price sqft: $217
- Waterfront: No
- Year Built: 2013
- Bldg sqft: 4332
- Bedrooms: 4
- Total Baths: 4
- Full Baths: 3
- 1/2 Baths: 1
- Garage / Parking Spaces: 2
- Days On Market: 43
- Additional Information
- Geolocation: 28.4402 / -81.5618
- County: ORANGE
- City: WINDERMERE
- Zipcode: 34786
- Subdivision: Windermere Trls Ph Ia
- Elementary School: Bay Lake
- Middle School: Horizon West
- High School: Windermere
- Provided by: NOBSKA REAL ESTATE LLC
- Contact: Laura Teixeira, PA
- 941-284-5254
- DMCA Notice
-
DescriptionWelcome to your fully furnished and decorated dream home, a stunning 3,390 sq. Ft. Oasis of elegance and comfort, nestled in the prestigious windermere trails community. This meticulously designed 4 bedroom, 3. 5 bathroom estate perfectly balances luxury and functionality, offering unmatched lifestyle. Upon entering, you are greeted by an expansive formal living and dining area, ideal for entertaining or enjoying quiet evenings with family and guests. A gourmet kitchen, with its high end appliances and cabinetry, flows seamlessly into the open concept family room, creating an inviting atmosphere for gatherings and the home office, located on the first floor, provides the perfect space for productivity and focus, step outside to discover your private backyard paradise, complete with a hot tub, gazebo, and a complete summer kitchen with barbecue area, mini fridge, outdoor draft beer dispenser, and alfresco dining areaperfect for outdoor entertaining. Whether hosting a party or unwinding under the stars, this space is sure to impress. All bedrooms are thoughtfully situated on the second floor, including a generously sized master suite featuring a spacious bathroom and a walk in closet. The additional bedrooms are equally spacious, filled with abundant natural light. Also on the upper level, you'll find a fully equipped movie theater and game room, offering the perfect space for entertainment and relaxation for movie enthusiasts. With a 2 car garage and located in the heart of windermere, known for its charm and exclusivity, this property offers both luxury and convenience, just moments away from top rated schools, shopping, and dining. Experience the height of elegant living in windermere trailswhere every detail is crafted to perfection. Closing cost assistance provided if financing with preferred lender* one year home warranty provided.
Payment Calculator
- Principal & Interest -
- Property Tax $
- Home Insurance $
- HOA Fees $
- Monthly -
Features
Building and Construction
- Covered Spaces: 0.00
- Exterior Features: Irrigation System, Outdoor Kitchen, Sliding Doors
- Fencing: Fenced
- Flooring: Carpet, Tile
- Living Area: 3390.00
- Other Structures: Outdoor Kitchen
- Roof: Tile
Land Information
- Lot Features: Sidewalk
School Information
- High School: Windermere High School
- Middle School: Horizon West Middle School
- School Elementary: Bay Lake Elementary
Garage and Parking
- Garage Spaces: 2.00
- Open Parking Spaces: 0.00
- Parking Features: Ground Level
Eco-Communities
- Water Source: Public
Utilities
- Carport Spaces: 0.00
- Cooling: Central Air
- Heating: Central
- Pets Allowed: Yes
- Sewer: Public Sewer
- Utilities: Electricity Connected, Water Connected
Finance and Tax Information
- Home Owners Association Fee: 244.00
- Insurance Expense: 0.00
- Net Operating Income: 0.00
- Other Expense: 0.00
- Tax Year: 2024
Other Features
- Appliances: Dishwasher, Microwave, Range, Refrigerator
- Association Name: Jay / Premier Association Management
- Association Phone: 4073337787
- Country: US
- Furnished: Furnished
- Interior Features: Eat-in Kitchen, Kitchen/Family Room Combo, Open Floorplan, PrimaryBedroom Upstairs
- Legal Description: WINDERMERE TRAILS PHASE 1A 77/97 LOT 428
- Levels: Two
- Area Major: 34786 - Windermere
- Occupant Type: Owner
- Parcel Number: 36-23-27-9157-04-280
- Views: 11
- Zoning Code: P-D
Similar Properties
Nearby Subdivisions
Aladar On Lake Butler
Bayshore Estates
Bellaria
Belmere Village G5
Butler Bay
Casabella
Casabella Ph 2
Chaine De Lac
Chaine Du Lac
Davis Shores
Down Point Subdivision
Enclave At Windermere Landing
Enclaveberkshire Park B G H I
Estanciawindermere
Estates At Windermere
Estates At Windermere First Ad
Glenmuir
Glenmuir Un 2
Glenmuir Ut 02 51 42
Gotha Town
Harbor Isle
Isleworth
Isleworth 01 Amd
Jasmine Woods
Keenes Pointe
Keenes Pointe 46104
Keenes Pointe Ut 04 Sec 31 48
Keenes Pointe Ut 06 50 95
Kelso On Lake Butler
Lake Butler Estates
Lake Cawood Estates
Lake Cypress Cove Ph 03
Lake Down Cove
Lake Down Crest
Lake Roper Pointe
Lake Sawyer South Ph 01
Lake Sawyer South Ph 1
Lakes Windermere Ph 01 49 108
Lakeswindermere Ph 04
Lakeswindermerepeachtree
Manors At Butler Bay
Manors At Butler Bay Ph 01
Manors At Butler Bay Ph 02
Marsh Sub
Metcalf Park Rep
None
Palms At Windermere
Preston Square
Providence Ph 01
Providence Ph 01 50 03
Providence Ph 02
Reserve At Belmere
Reserve At Belmere Ph 02 48 14
Reserve At Belmere Ph 2
Reserve At Lake Butler Sound
Reserve At Lake Butler Sound 4
Reservebelmere Ph Ii
Sanctuary At Lakes Of Winderme
Silver Woods Ph 02
Silver Woods Ph 03a
Stillwater Xing Prcl Sc13 Ph 1
Summerport
Summerport Beach
Summerport Ph 05
Summerport Ph 1
Summerport Ph 2
Sunset Bay
The Lakes
Tildens Grove Ph 01 4765
Tuscany Ridge 50 141
Waterstone
Wauseon Ridge
Weatherstone On Lake Olivia
Wickham Park
Willows At Lake Rhea Ph 01
Windermere
Windermere Downs
Windermere Grande
Windermere Isle
Windermere Lndgs Fd1
Windermere Lndgs Ph 02
Windermere Lndgs Ph 2
Windermere Sound
Windermere Terrace
Windermere Town
Windermere Trails
Windermere Trls Ph 1c
Windermere Trls Ph 3a
Windermere Trls Ph 3b
Windermere Trls Ph 4a
Windermere Trls Ph 5a
Windermere Trls Ph 5b
Windermere Trls Ph Ia
Windsor Hill
Windstone



