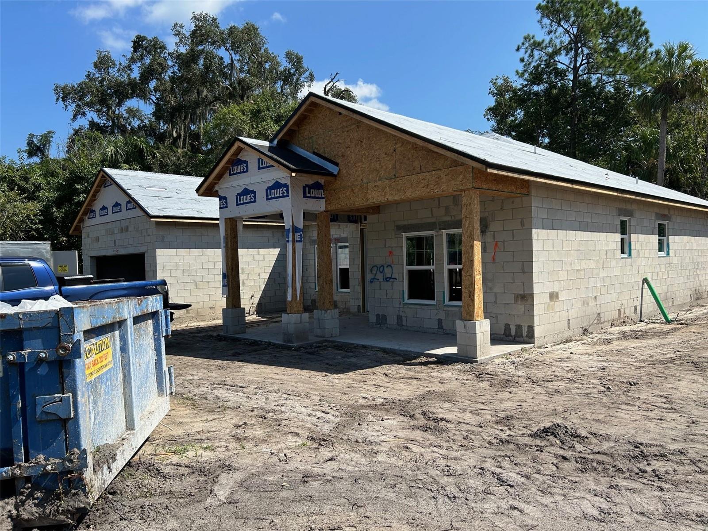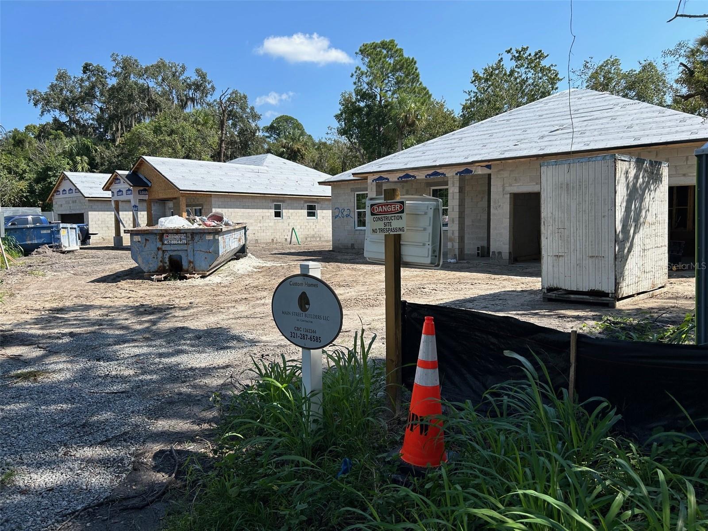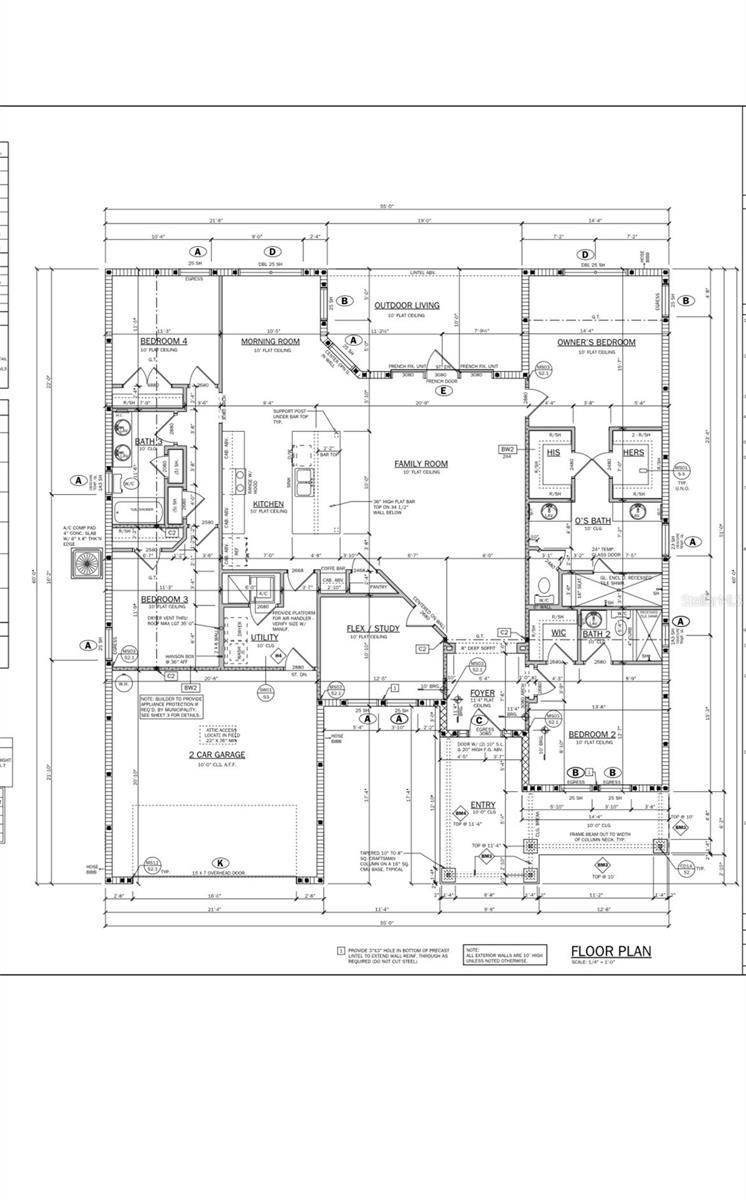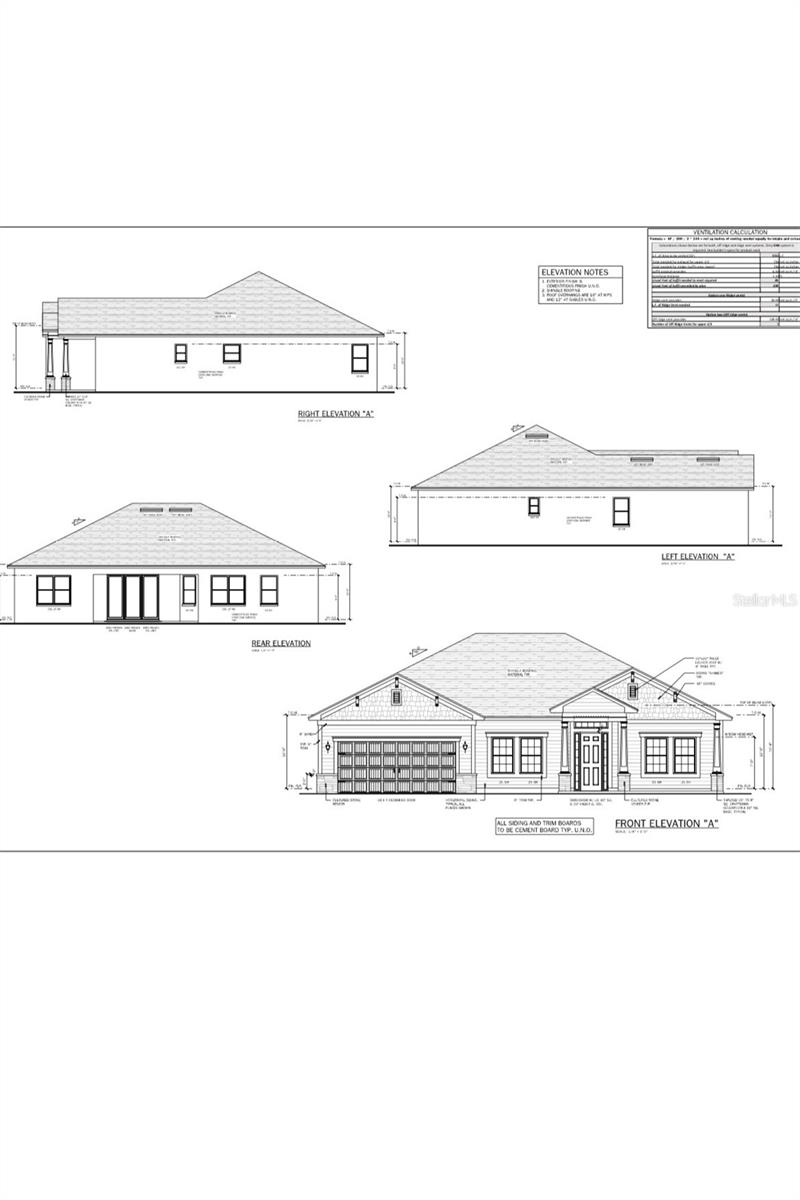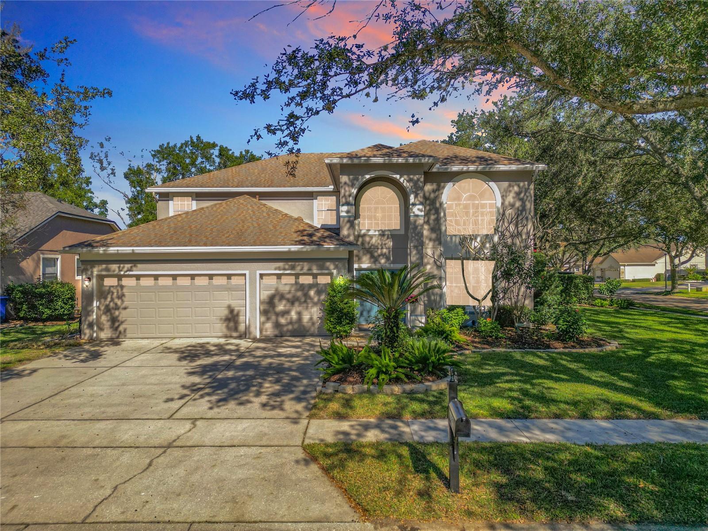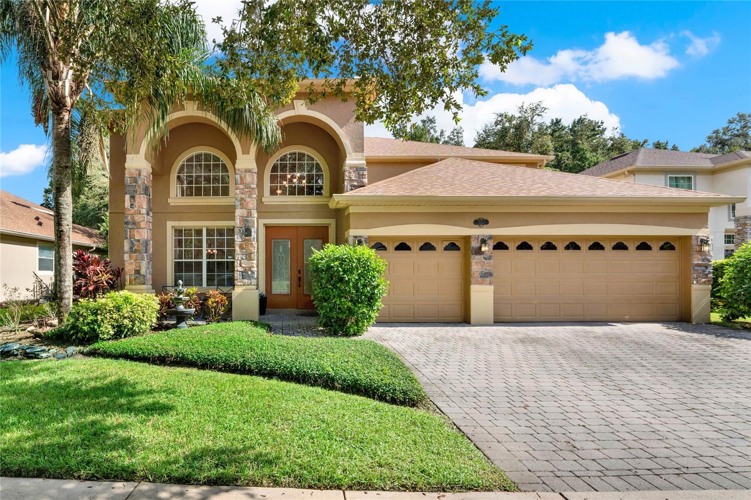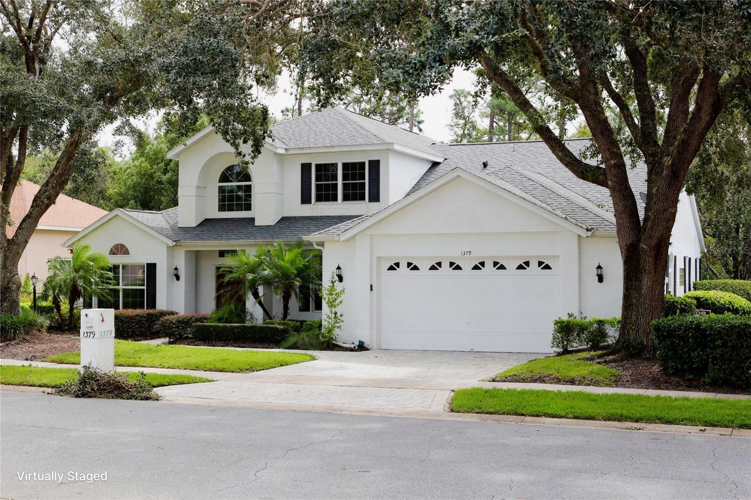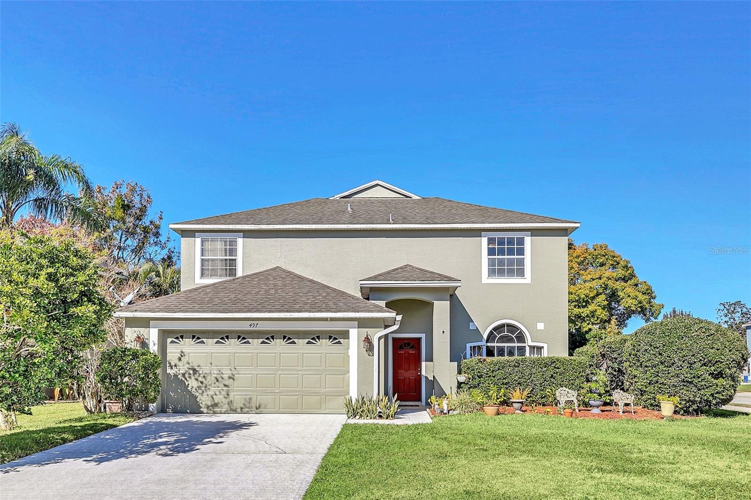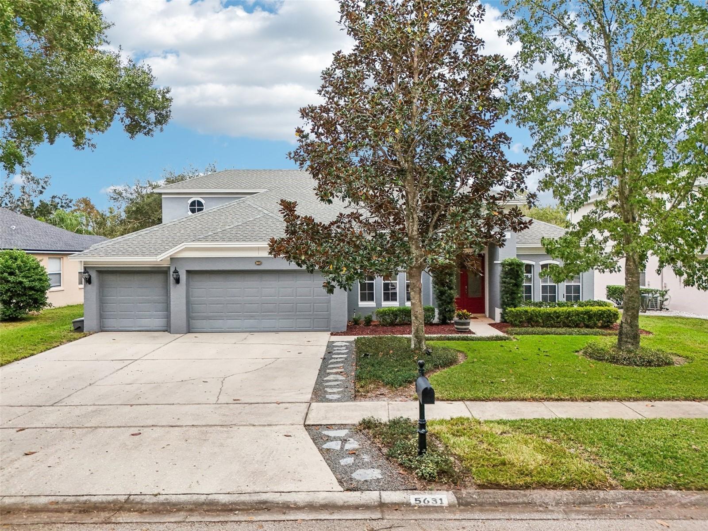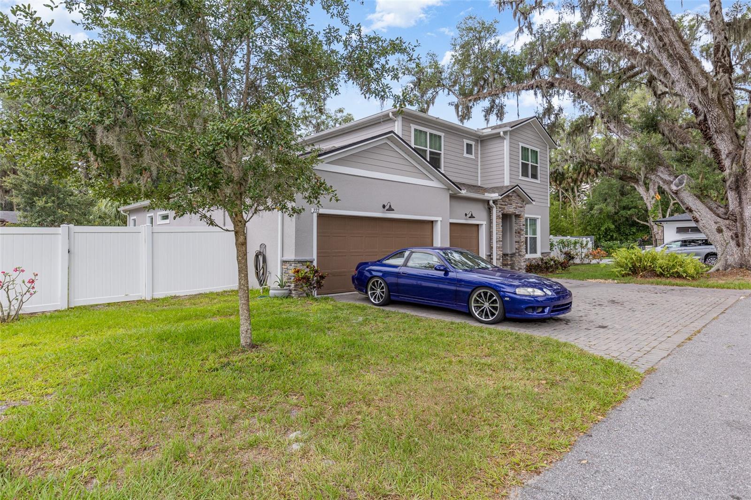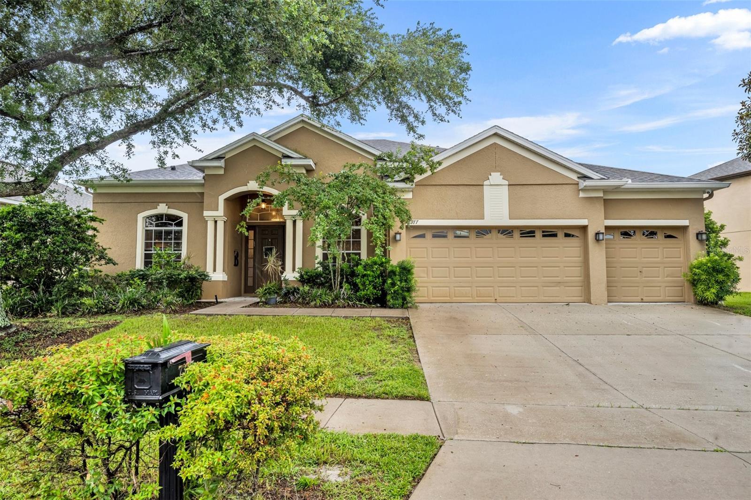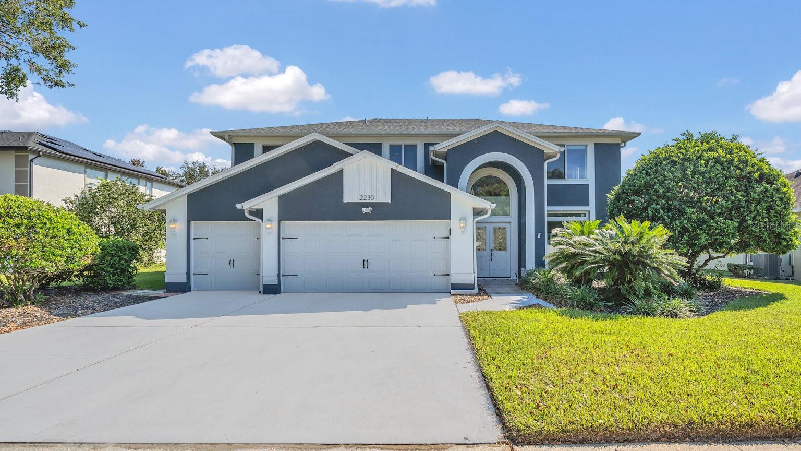Submit an Offer Now!
292 Kimble Avenue, OVIEDO, FL 32765
Property Photos
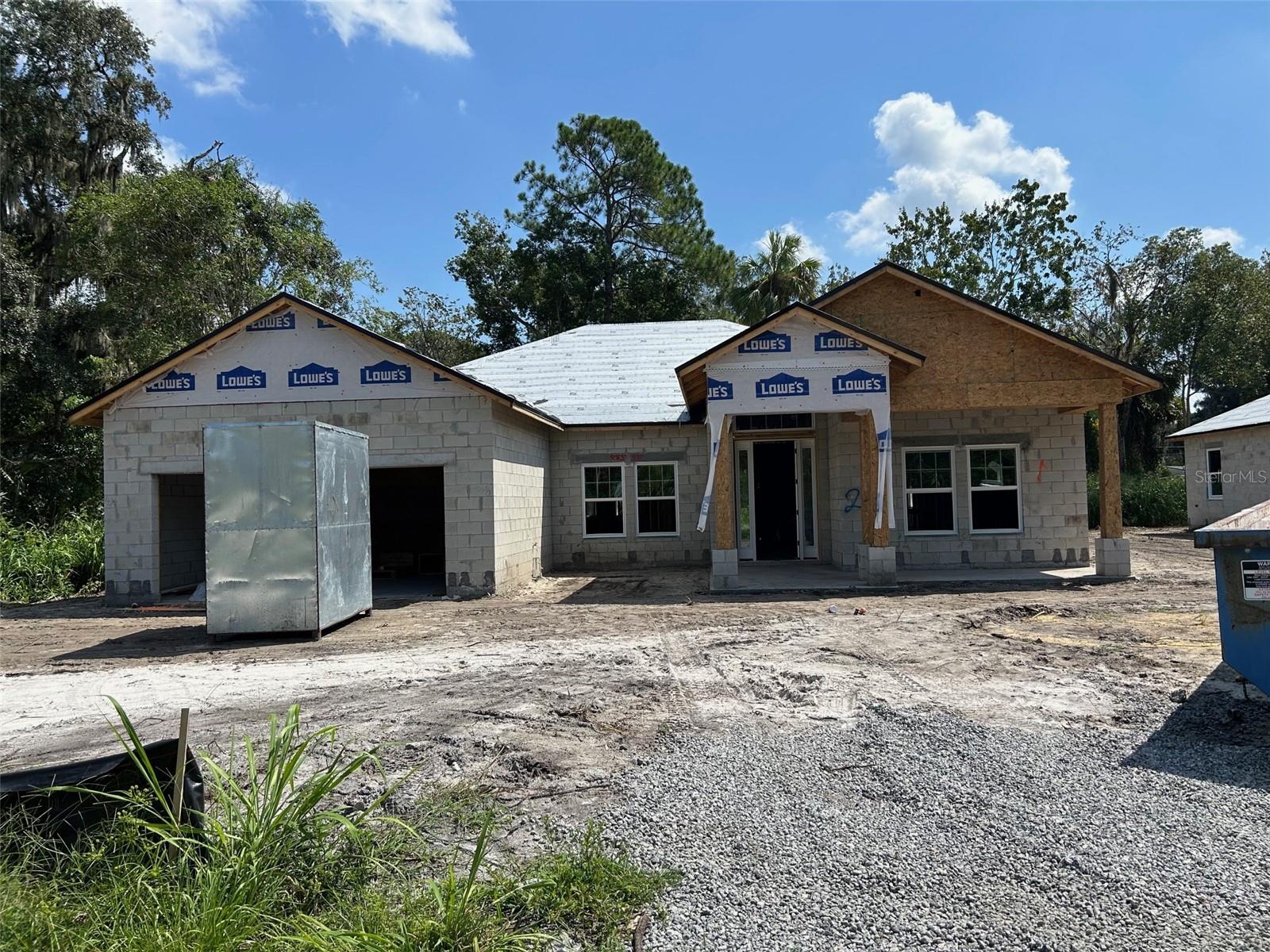
Priced at Only: $699,900
For more Information Call:
(352) 279-4408
Address: 292 Kimble Avenue, OVIEDO, FL 32765
Property Location and Similar Properties
- MLS#: O6242856 ( Residential )
- Street Address: 292 Kimble Avenue
- Viewed: 15
- Price: $699,900
- Price sqft: $228
- Waterfront: No
- Year Built: 2024
- Bldg sqft: 3066
- Bedrooms: 4
- Total Baths: 3
- Full Baths: 3
- Garage / Parking Spaces: 2
- Days On Market: 93
- Additional Information
- Geolocation: 28.6747 / -81.2017
- County: SEMINOLE
- City: OVIEDO
- Zipcode: 32765
- Subdivision: Oviedo
- Elementary School: Lawton Elementary
- Middle School: Jackson Heights Middle
- High School: Oviedo High
- Provided by: SOCARRAS & COMPANY INC
- Contact: Edward Socarras
- 321-287-6585
- DMCA Notice
-
DescriptionUnder Construction. RARE FIND....New construction in Downtown Oviedo...Custom Built by Main Street Builders. ONE STORY 4 Bedrooms + office/3 Bath, Open Concept Kitchen/Dining/Family Room, 10 ft Ceilings, Custom features include Shaker Style Cabinets, Quartz C tops, Large Island, Stainless Steel Appliances, Tile Wood Plank Floors, 8 ft. Doors, Sand Finish Stucco, 5.25" Baseboards, OVERSIZED LOT WITH RV/BOAT PARKING, NO HOA and much more. ESTIMATED COMPLETION 1/31/2025
Payment Calculator
- Principal & Interest -
- Property Tax $
- Home Insurance $
- HOA Fees $
- Monthly -
Features
Building and Construction
- Builder Model: CUSTOM
- Builder Name: MAIN STREET BUILDERS
- Covered Spaces: 0.00
- Exterior Features: Dog Run, French Doors, Irrigation System, Lighting, Private Mailbox
- Flooring: Tile
- Living Area: 2234.00
- Roof: Shingle
Property Information
- Property Condition: Under Construction
Land Information
- Lot Features: City Limits, Oversized Lot, Paved
School Information
- High School: Oviedo High
- Middle School: Jackson Heights Middle
- School Elementary: Lawton Elementary
Garage and Parking
- Garage Spaces: 2.00
- Open Parking Spaces: 0.00
- Parking Features: Boat, Covered, Driveway, Garage Door Opener
Eco-Communities
- Water Source: None
Utilities
- Carport Spaces: 0.00
- Cooling: Central Air
- Heating: Central, Heat Pump
- Sewer: Aerobic Septic
- Utilities: Electricity Available, Electricity Connected, Water Connected
Finance and Tax Information
- Home Owners Association Fee: 0.00
- Insurance Expense: 0.00
- Net Operating Income: 0.00
- Other Expense: 0.00
- Tax Year: 2023
Other Features
- Appliances: Dishwasher, Disposal, Electric Water Heater, Microwave, Range, Refrigerator
- Country: US
- Furnished: Unfurnished
- Interior Features: High Ceilings, Kitchen/Family Room Combo, Living Room/Dining Room Combo, Open Floorplan, Walk-In Closet(s)
- Legal Description: COMMENCING 7 1/2 CHAINS (495 FEET) WEST OF THE SOUTHEAST CORNER OF THE NORTHWEST 1/4 OF THE SOUTHEAST 1/4 OF SECTION 10, TOWNSHIP 21 SOUTH, RANGE 31 EAST, SEMINOLE COUNTY, FLORIDA: THENCE RUNNING N00°00'00"E, A DISTANCE OF 25.00 FEET TO THE NORTHERLY RIGHT OF WAY LINE OF FRANKLIN STREET; THENCE DEPARTING FRANKLIN STREET AND CONTINUE N00°00'00"E, BEING THE EASTERLY RIGHT OF WAY LINE OF KIMBLE AVENUE, A DISTANCE OF 110.00 FEET; THENCE CONTINUE N00°00'00E, A DISTANCE OF OF 92.50 FEET TO THE POINT OF BEGINNING; THENCE CONTINUE N00°00'00E, WITH THE EASTERLY RIGHT OF WAY LINE OF KIMBLE AVENUE, A DISTANCE OF 118.10 FEET; THENCE DEPARTING KIMBLE AVENUE, N90°00'00"E, A DISTANCE OF 126.00 FEET; THENCE RUNNING S00°00'00"W, A DISTANCE OF 117.50 FEET; THENCE RUNNING S90°00'00"W, A DISTANCE OF 126.00 TO THE POINT AND PLACE OF THE BEGINNING. BEING SUBJECT TO A 35 FOOT INGRESS/EGRESS EASEMENT ACROSS THE NORTHERN PORTION OF SAID PARCEL.
- Levels: One
- Area Major: 32765 - Oviedo
- Occupant Type: Vacant
- Parcel Number: 10-21-31-300-0600-0000
- Possession: Close of Escrow
- View: Trees/Woods
- Views: 15
- Zoning Code: R-1
Similar Properties
Nearby Subdivisions
Alafaya Trail Sub
Alafaya Woods
Alafaya Woods Ph 01
Alafaya Woods Ph 07
Alafaya Woods Ph 10
Alafaya Woods Ph 11
Alafaya Woods Ph 17
Alafaya Woods Ph 18
Alafaya Woods Ph 19
Alafaya Woods Ph 2
Aloma Woods Ph 3
Bear Creek
Bear Stone
Bentley Cove
Bentley Woods
Black Hammock
Carillon Tr 107 At
Cedar Bend
Cobblestone
Ellingsworth
Ellington Estates
Estates At Aloma Woods Ph 1
Florida Groves Companys First
Foxchase Ph 1
Francisco Park
Franklin Park
Hammock Reserve
Hawks Overlook
Heatherbrooke Estates Rep
Jackson Heights
Kenmure
Kingsbridge East Village
Lakes Of Aloma
Little Creek Ph 1a
Little Creek Ph 3b
Little Lake Georgia Terrace
Lone Pines
Meadowcrest
Milton Square
None
Oak Creek
Oak Hollow
Oak Mount Sub
Oviedo
Oviedo Forest
Oviedo Heights
Oviedo Terrace
Park Place At Aloma A Rep
Pinewood Estates
Ravencliffe
Red Ember North
Remington Park Ph 2
Richfield
River Walk
Roann Estates
Southern Oaks Ph Two
Stonehurst
The Preserve At Lake Charm
Tract 105 Ph Iii At Carillon
Tuska Ridge
Twin Rivers Sec 3b
Twin Rivers Sec 4
Twin Rivers Sec 5
Twin Rivers Sec 6
Twin Rivers Sec 7
Veranda Pines
Washington Heights
Wentworth Estates
Westhampton At Carillon Ph 2
Whispering Woods
Whitetail Run
Woodland Estates
Worthington



