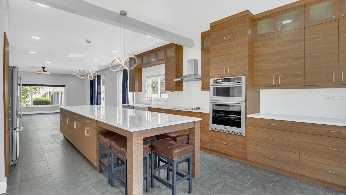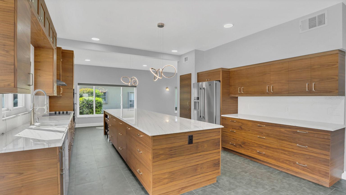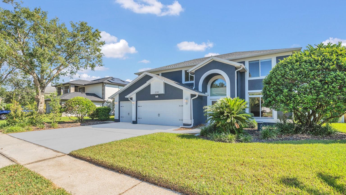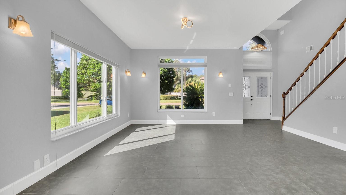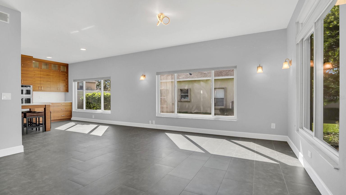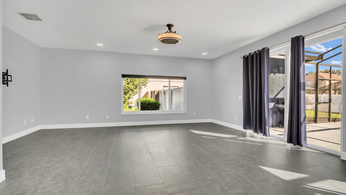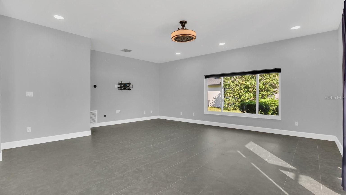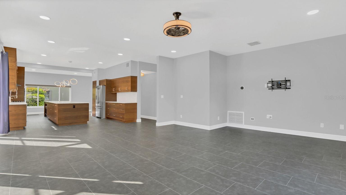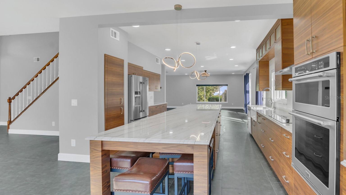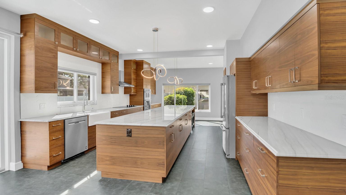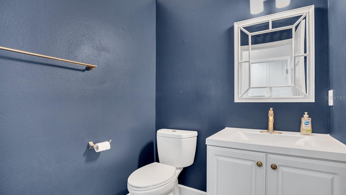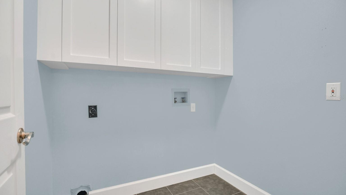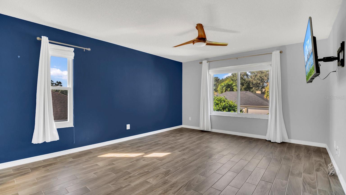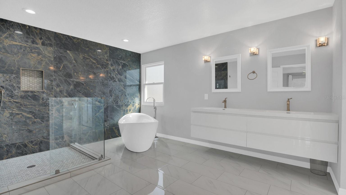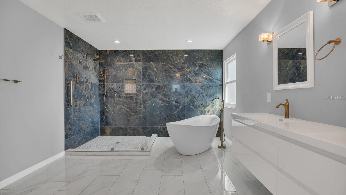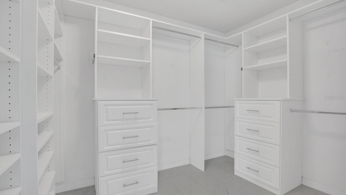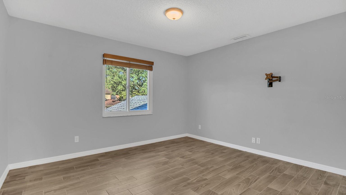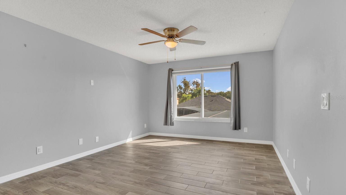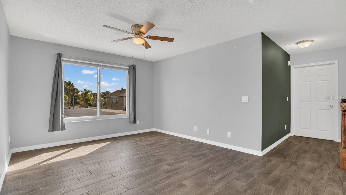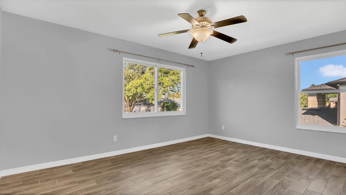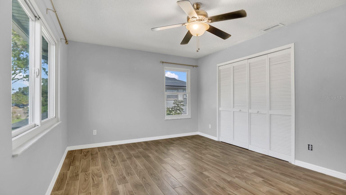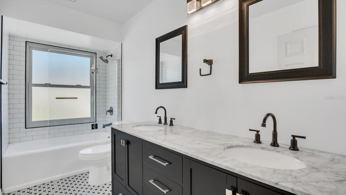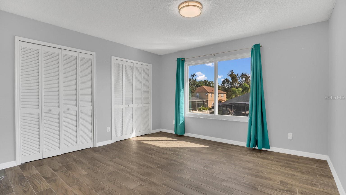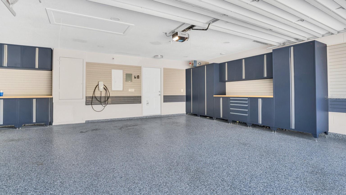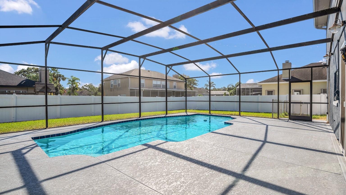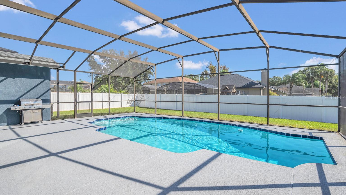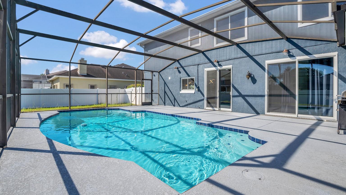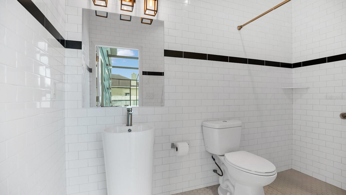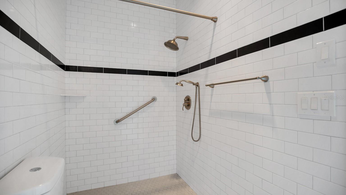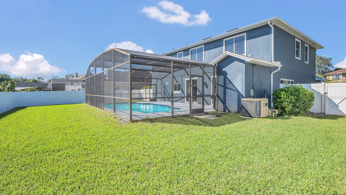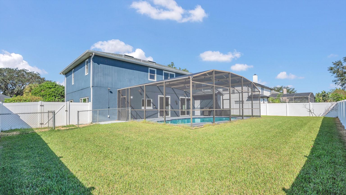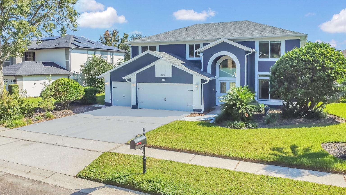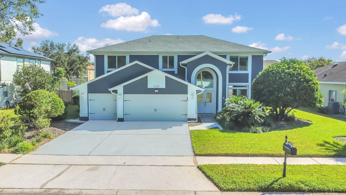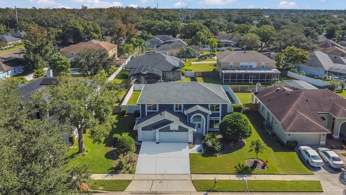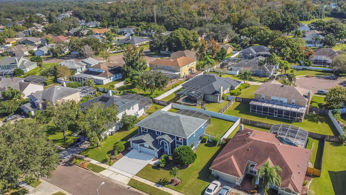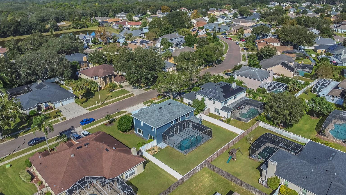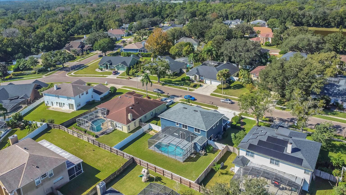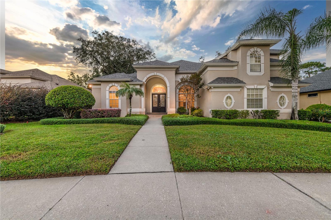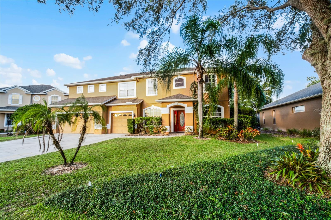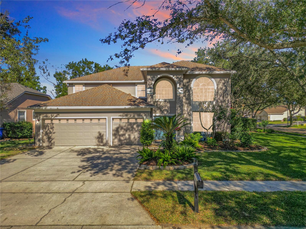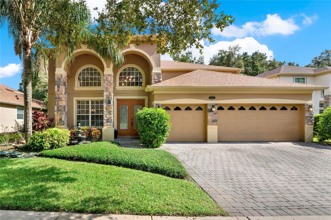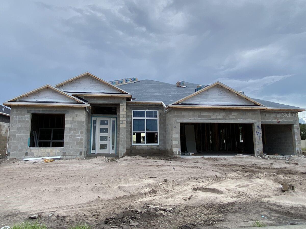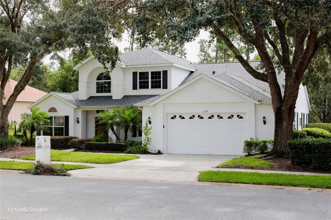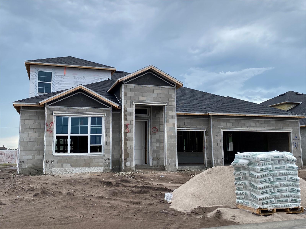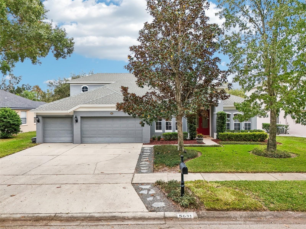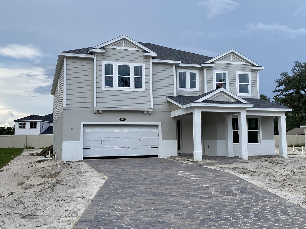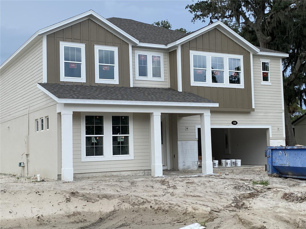Submit an Offer Now!
2230 Blossomwood Drive, OVIEDO, FL 32765
Property Photos
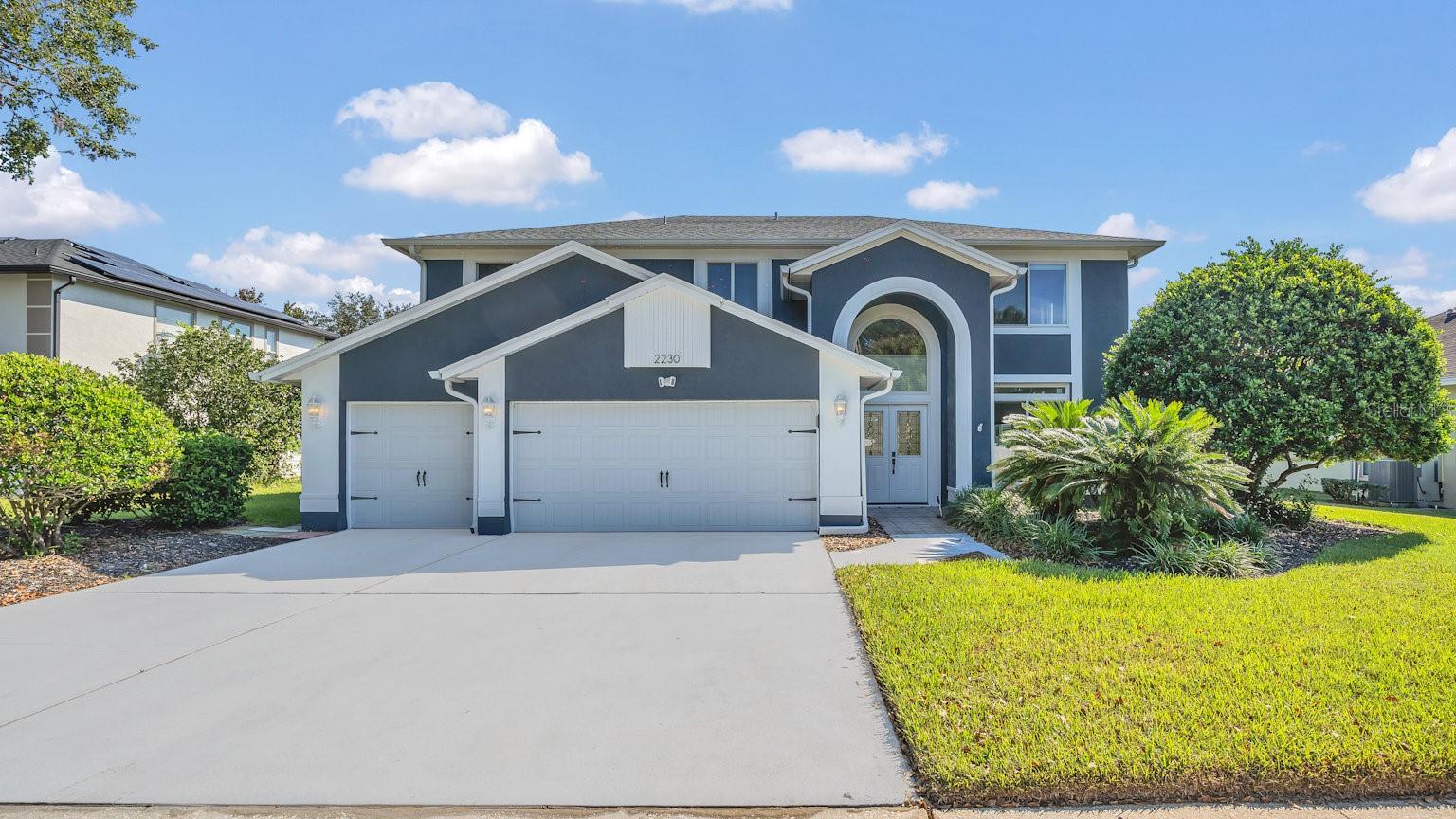
Priced at Only: $750,000
For more Information Call:
(352) 279-4408
Address: 2230 Blossomwood Drive, OVIEDO, FL 32765
Property Location and Similar Properties
- MLS#: O6253202 ( Residential )
- Street Address: 2230 Blossomwood Drive
- Viewed: 10
- Price: $750,000
- Price sqft: $202
- Waterfront: No
- Year Built: 1993
- Bldg sqft: 3722
- Bedrooms: 4
- Total Baths: 4
- Full Baths: 3
- 1/2 Baths: 1
- Garage / Parking Spaces: 3
- Days On Market: 50
- Additional Information
- Geolocation: 28.6578 / -81.2476
- County: SEMINOLE
- City: OVIEDO
- Zipcode: 32765
- Subdivision: Tuska Ridge
- Elementary School: Rainbow Elementary
- Middle School: Indian Trails Middle
- High School: Oviedo High
- Provided by: EXP REALTY LLC
- Contact: Nora Rios
- 888-883-8509
- DMCA Notice
-
DescriptionExplore the charm of 2230 Blossomwood Drive, a captivating four bedroom home with three and a half bathrooms nestled in the Tuska Ridge Subdivision! This exquisite two story house boasts over 3,000 sq feet of living space that seamlessly combines sophistication with practicality and contemporary touches, perfect for creating lasting memories and hosting unforgettable gatherings. When you approach the house, youll notice the striking curb appeal, contemporary color palette, lush landscaping, and a spacious three car garage. The entryway with double doors and an arched window creates a welcoming first impression and sets the stage for the upscale interior. The layout is filled with natural light, featuring high ceilings, (NEW) tile flooring, and large (NEW) windows brightening every space. The main living area smoothly transitions into a (NEW) gourmet kitchen that will impress any chef. This kitchen offers both style and practicality and comes with (NEW) high end stainless steel appliances, (NEW) custom cabinetry, quartz countertops, and a large island. The dining area is ideal for hosting gatherings, while there is plenty of room to unwind after a long day. The deluxe primary bedroom is a private retreat with a spacious bedroom, a (NEW) large walk in closet, and a (NEW) spa like primary bathroom. Here, youll find dual vanities, a freestanding soaking tub, and a glass enclosed walk in shower adorned with designer tiles. Step outside to your private oasis! The fully (NEW) vinyl fenced backyard features a screened in (NEW) resurfaced heated/cooled pool with a (NEW) pool light. The pool area has it's (NEW) Full bathroom and is surrounded by ample patio space, perfect for outdoor dining, or lounging, or after a long day. Located in a prime area with easy access to the 417, this home allows quick commutes to downtown Orlando, Winter Park, UCF, Orlando International, and Sanford International Airports. Enjoy the nearby amenities, top rated schools, and quick trips to Volusia and Brevard County beaches, all within an hours drive. Recent upgrades include Windows and Sliding Doors (2021), HVAC Systems (2021), Remodeled Kitchen (2023), Pool Bathroom & Powder Bathroom (2023), Roof & Gutters Replacement (2021), Floor Tiling & 2 Bathrooms Remodeled (2021), Vinyl Fence (2021), Pool resurface, Decking & Screen Enclosure (2023), Pool heater/cooler, Electric car charger (2021), and much more!!! (Over $400k in UPGRADES!!) See the detailed breakdown of all updates attached. Ensure you don't miss this well kept property that combines luxury with convenience! Book a viewing today.
Payment Calculator
- Principal & Interest -
- Property Tax $
- Home Insurance $
- HOA Fees $
- Monthly -
Features
Building and Construction
- Covered Spaces: 0.00
- Exterior Features: Lighting, Outdoor Shower, Private Mailbox, Rain Gutters, Sidewalk, Sliding Doors, Sprinkler Metered
- Fencing: Vinyl
- Flooring: Ceramic Tile, Epoxy, Tile
- Living Area: 3051.00
- Other Structures: Kennel/Dog Run
- Roof: Shingle
Land Information
- Lot Features: Landscaped, Sidewalk, Paved
School Information
- High School: Oviedo High
- Middle School: Indian Trails Middle
- School Elementary: Rainbow Elementary
Garage and Parking
- Garage Spaces: 3.00
- Open Parking Spaces: 0.00
- Parking Features: Garage Door Opener
Eco-Communities
- Pool Features: Deck, Heated, In Ground, Lighting, Outside Bath Access, Screen Enclosure
- Water Source: Public
Utilities
- Carport Spaces: 0.00
- Cooling: Central Air
- Heating: Central
- Pets Allowed: Yes
- Sewer: Public Sewer
- Utilities: Electricity Available, Public
Finance and Tax Information
- Home Owners Association Fee: 115.00
- Insurance Expense: 0.00
- Net Operating Income: 0.00
- Other Expense: 0.00
- Tax Year: 2023
Other Features
- Appliances: Built-In Oven, Convection Oven, Cooktop, Dishwasher, Exhaust Fan, Microwave, Range Hood, Refrigerator, Tankless Water Heater
- Association Name: Leland Management/Jessica Cox
- Association Phone: 407-781-1181
- Country: US
- Furnished: Unfurnished
- Interior Features: Built-in Features, Ceiling Fans(s), Eat-in Kitchen, High Ceilings, Kitchen/Family Room Combo, Living Room/Dining Room Combo, PrimaryBedroom Upstairs, Solid Wood Cabinets, Thermostat, Walk-In Closet(s)
- Legal Description: LOT 123 BLK C TUSKA RIDGE UNIT 2 PB 40 PGS 66 TO 68
- Levels: Two
- Area Major: 32765 - Oviedo
- Occupant Type: Owner
- Parcel Number: 20-21-31-5KP-0C00-1230
- Views: 10
- Zoning Code: R-1A
Similar Properties
Nearby Subdivisions
Alafaya Trail Sub
Alafaya Woods
Alafaya Woods Ph 01
Alafaya Woods Ph 07
Alafaya Woods Ph 10
Alafaya Woods Ph 11
Alafaya Woods Ph 17
Alafaya Woods Ph 18
Alafaya Woods Ph 19
Alafaya Woods Ph 2
Aloma Woods Ph 3
Bear Creek
Bear Stone
Bentley Cove
Bentley Woods
Black Hammock
Carillon Tr 107 At
Cedar Bend
Cobblestone
Ellingsworth
Ellington Estates
Estates At Aloma Woods Ph 1
Florida Groves Companys First
Foxchase Ph 1
Francisco Park
Franklin Park
Hammock Reserve
Hawks Overlook
Heatherbrooke Estates Rep
Jackson Heights
Kenmure
Kingsbridge East Village
Lakes Of Aloma
Little Creek Ph 1a
Little Creek Ph 3b
Little Lake Georgia Terrace
Lone Pines
Meadowcrest
Milton Square
None
Oak Creek
Oak Hollow
Oak Mount Sub
Oviedo
Oviedo Forest
Oviedo Heights
Oviedo Terrace
Park Place At Aloma A Rep
Pinewood Estates
Ravencliffe
Red Ember North
Remington Park Ph 2
Richfield
River Walk
Roann Estates
Southern Oaks Ph Two
Stonehurst
The Preserve At Lake Charm
Tract 105 Ph Iii At Carillon
Tuska Ridge
Twin Rivers Sec 3b
Twin Rivers Sec 4
Twin Rivers Sec 5
Twin Rivers Sec 6
Twin Rivers Sec 7
Veranda Pines
Washington Heights
Wentworth Estates
Westhampton At Carillon Ph 2
Whispering Woods
Whitetail Run
Woodland Estates
Worthington



