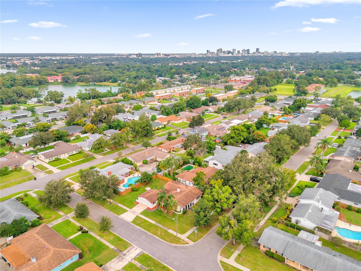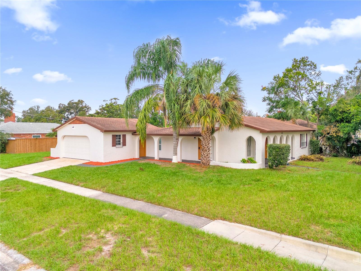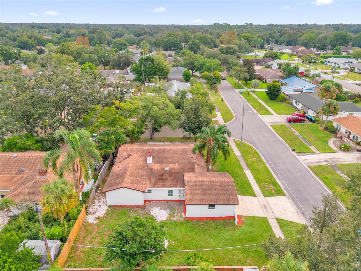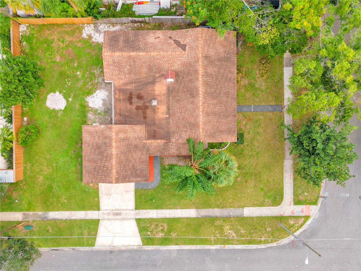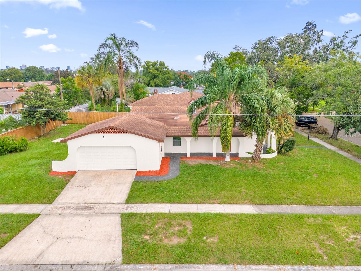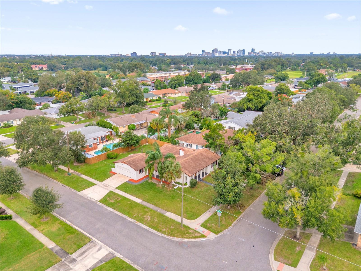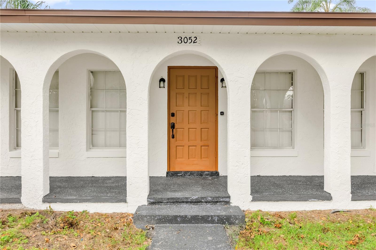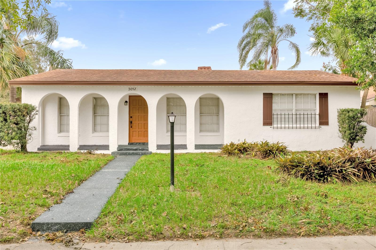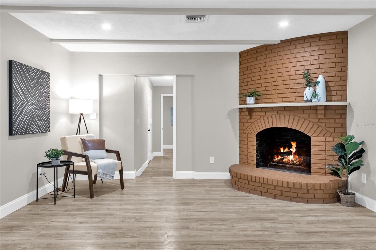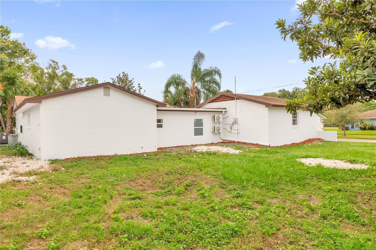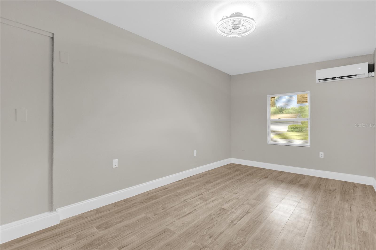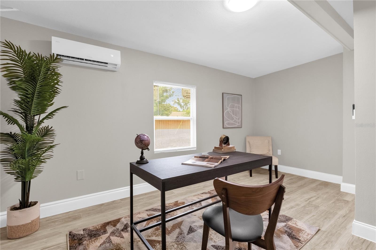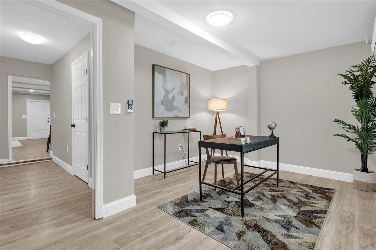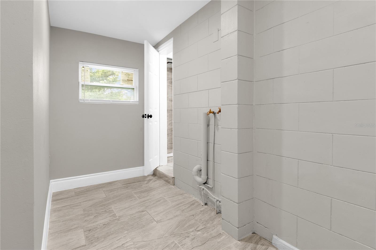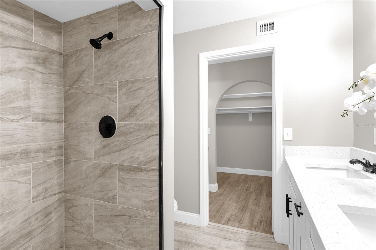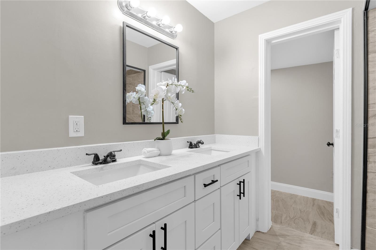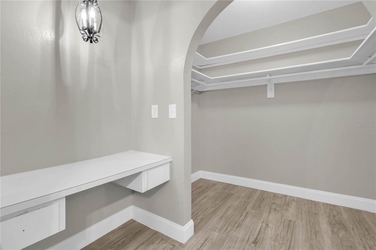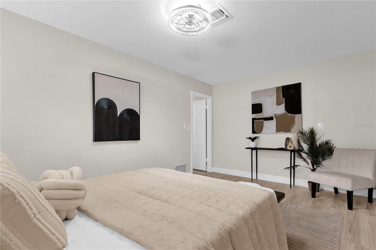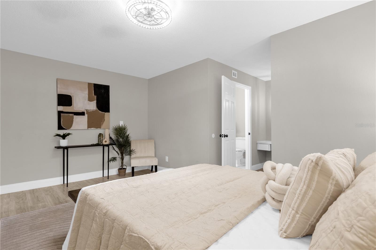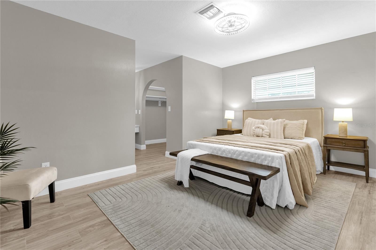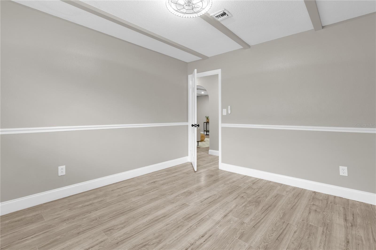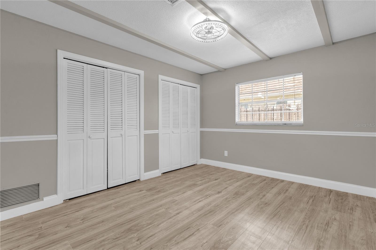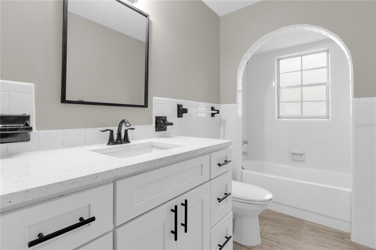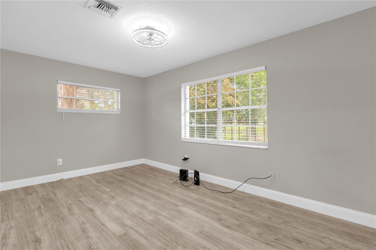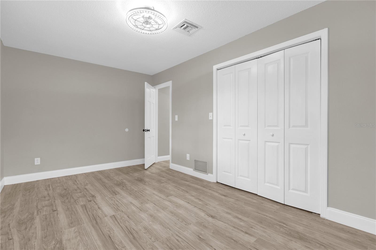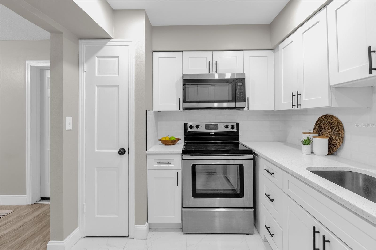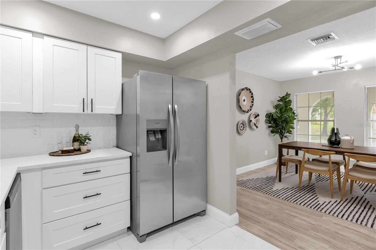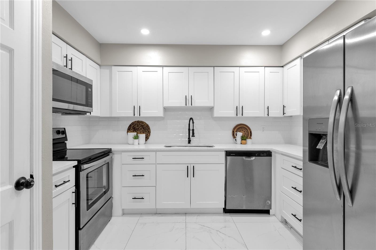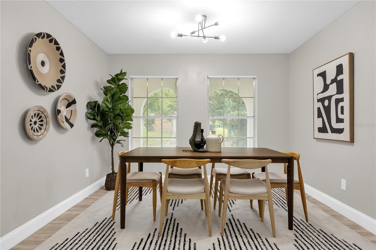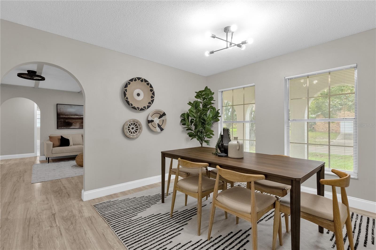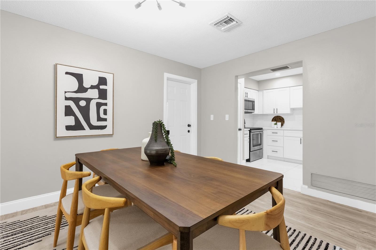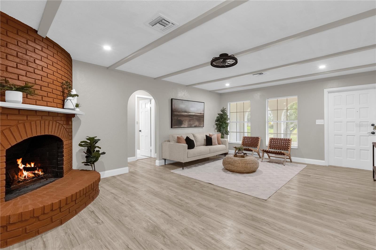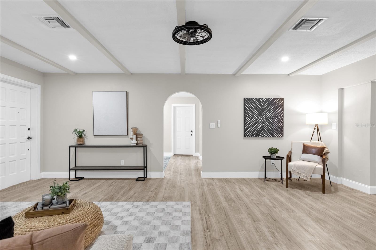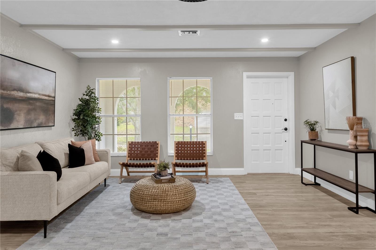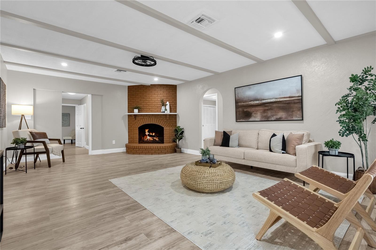Submit an Offer Now!
3052 Saratoga Drive, ORLANDO, FL 32806
Property Photos
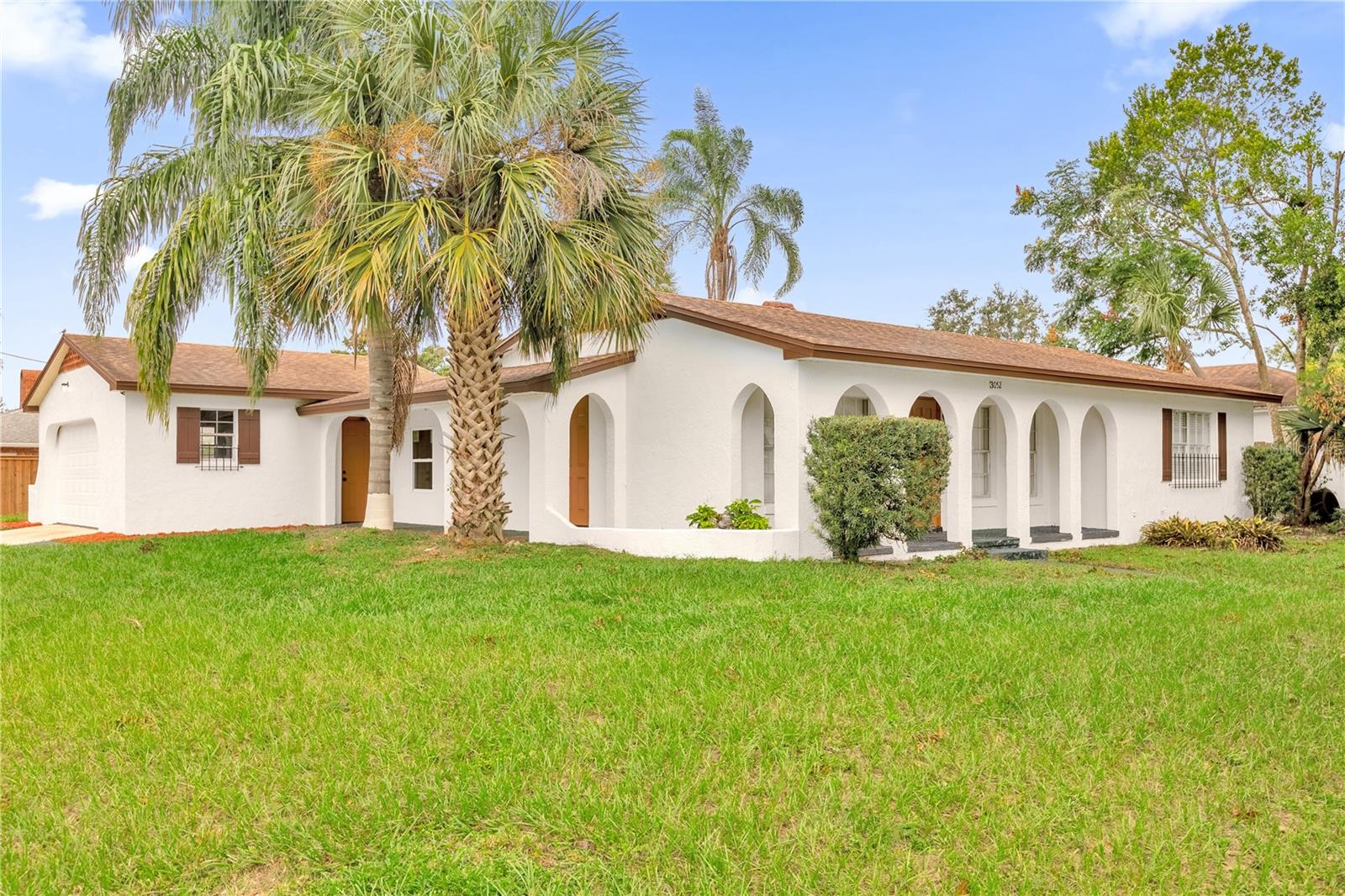
Priced at Only: $539,500
For more Information Call:
(352) 279-4408
Address: 3052 Saratoga Drive, ORLANDO, FL 32806
Property Location and Similar Properties
- MLS#: O6242860 ( Residential )
- Street Address: 3052 Saratoga Drive
- Viewed: 15
- Price: $539,500
- Price sqft: $195
- Waterfront: No
- Year Built: 1967
- Bldg sqft: 2767
- Bedrooms: 5
- Total Baths: 3
- Full Baths: 3
- Garage / Parking Spaces: 2
- Days On Market: 65
- Additional Information
- Geolocation: 28.5065 / -81.3573
- County: ORANGE
- City: ORLANDO
- Zipcode: 32806
- Subdivision: Greenbriar
- Elementary School: Panther Lake
- Middle School: Conway
- High School: Other
- Provided by: LPT REALTY
- Contact: Govi Ghansiam
- 877-366-2213
- DMCA Notice
-
DescriptionNEWER ROOF(2018), NEW APPLAINCES, EVERYTHING UPGRADED!!!!Come unravel the elegance and comfort of this newly renovated 5 bedroom, 3 bathroom home at 3052 Saratoga Dr, perfectly situated in the Desirable Greenbriar Orlando neighborhood. This property, with its thoughtful upgrades and contemporary design, offers a refreshing blend of style and practicality. Step inside to find luxury laminate flooring flowing throughout the home, setting a modern tone right from the entryway. The spacious living room with accented light fixtures throughout the home, with a rustic original fireplace that not only is a conversation piece but also adds class to the home, creates an inviting atmosphere for both relaxation and entertainment. It seamlessly connects to the stunning kitchen, which is equipped with brand new stainless steel appliances, quartz countertops and soft close shaker cabinets. The dining area, adjacent to the kitchen, is ideal for gatherings and making new memories. Each bedroom promises comfort and style, featuring ample space and plenty of natural light, ensuring a restful retreat for family and guests alike. The bathrooms are a highlight with their sleek new tiling, contemporary light fixtures, and elegant vanities topped with quartz, creating a spa like feel. Outside, the home is just as impressive with its freshly landscaped yard, presenting great curb appeal. Located conveniently near Boone High School, Wadeview Community Center, and key transit points like Orlando Station and S Orange Ave bus stop, this home not only offers the perfect escape within its walls but also connectivity to essential amenities and transportation. This property is a must see for anyone looking for a beautifully updated home in a desirable Orlando location. Not forgetting the desirable Lake Margaret and Lake Conway that everyone jet skies and take their boats out!! This home is a MUST SEE!!
Payment Calculator
- Principal & Interest -
- Property Tax $
- Home Insurance $
- HOA Fees $
- Monthly -
Features
Building and Construction
- Covered Spaces: 0.00
- Exterior Features: Dog Run, Garden, Lighting, Rain Gutters, Sidewalk
- Flooring: Ceramic Tile, Laminate
- Living Area: 2000.00
- Roof: Shingle
Property Information
- Property Condition: Completed
Land Information
- Lot Features: Cleared, Corner Lot, City Limits, Landscaped, Level, Near Public Transit, Oversized Lot, Sidewalk
School Information
- High School: Other
- Middle School: Conway Middle
- School Elementary: Panther Lake Elementary
Garage and Parking
- Garage Spaces: 2.00
- Open Parking Spaces: 0.00
Eco-Communities
- Pool Features: Other
- Water Source: Public
Utilities
- Carport Spaces: 0.00
- Cooling: Central Air, Mini-Split Unit(s)
- Heating: Central
- Pets Allowed: Yes
- Sewer: Septic Tank
- Utilities: Cable Connected, Electricity Available, Electricity Connected, Private
Finance and Tax Information
- Home Owners Association Fee: 0.00
- Insurance Expense: 0.00
- Net Operating Income: 0.00
- Other Expense: 0.00
- Tax Year: 2023
Other Features
- Accessibility Features: Accessible Bedroom, Accessible Closets, Accessible Common Area, Accessible Doors, Accessible Full Bath, Accessible Hallway(s), Accessible Kitchen, Central Living Area
- Appliances: Convection Oven, Cooktop, Dishwasher, Electric Water Heater, Exhaust Fan, Freezer, Ice Maker, Microwave, Refrigerator
- Country: US
- Furnished: Unfurnished
- Interior Features: Ceiling Fans(s), L Dining, Open Floorplan, Primary Bedroom Main Floor, Solid Surface Counters, Thermostat, Tray Ceiling(s), Walk-In Closet(s)
- Legal Description: GREENBRIAR UNIT THREE 1/84 LOT 24
- Levels: One
- Area Major: 32806 - Orlando/Delaney Park/Crystal Lake
- Occupant Type: Vacant
- Parcel Number: 07-23-30-3182-00-240
- Views: 15
- Zoning Code: R1- RESI
Nearby Subdivisions
Adirondack Heights
Albert Shores
Albert Shores Rep
Ardmore Manor
Bass Lake Manor
Bel Air Manor
Boone Terrace
Brookvilla
Buckwood Sub
Carol Court
Close Sub
Clover Heights Rep
Conway Estates
Conway Park
Conway Terrace
Crocker Heights
Crystal Homes Sub
Delaney Briercliff Pud
Delaney Highlands
Delaney Terrace
Delaney Terrace First Add
Dixie Highlands Rep
Dover Shores
Dover Shores Eighth Add
Dover Shores Fifth Add
Dover Shores Second Add
Dover Shores Seventh Add
Dover Shores Sixth Add
East Lancaster Heights
Fernway
Gatlin Estates
Gladstone Residences
Greenbriar
Holden Estates
Hourglass Homes
Hourglass Lake Park
Ilexhurst Sub
Ilexhurst Sub G67 Lots 16 17
Interlake Park Second Add
J G Manuel Sub
Kyleston Heights
Lake Holden Terrace Neighborho
Lake Lagrange Heights
Lake Margaret Terrace
Lake Shore Manor
Lakes Hills Sub
Lancaster Heights
Lancaster Hills
Lancaster Place Jones
Maguirederrick Sub
Page Street Bungalows
Page Sub
Pelham Park 2nd Add
Pennsylvania Heights
Pershing Terrace
Porter Place
Raehn Sub
Randolph
Rest Haven
Richmond Terrace
Southern Oaks
Tennessee Terrace
The Porches At Lake Terrace
Tracys Sub
Waterfront Estates 2nd Add
Waterfront Estates 3rd Add
Watson Ranch Estates
Weidows
Wyldwood Manor



