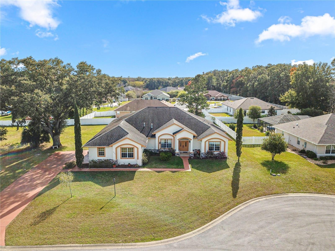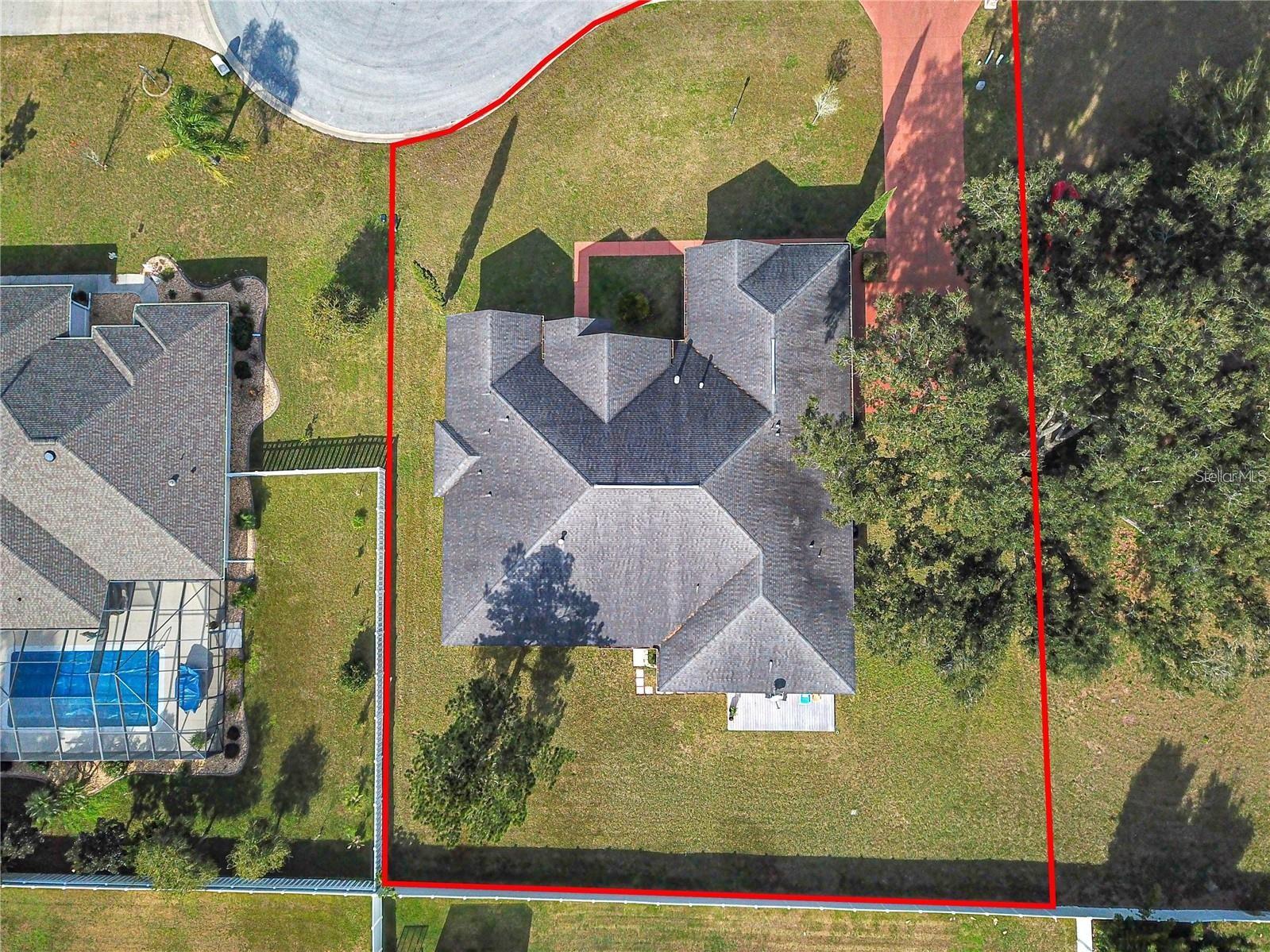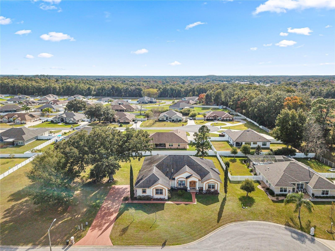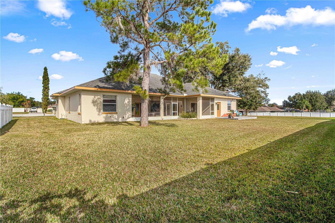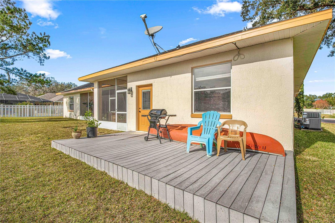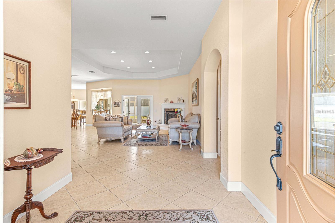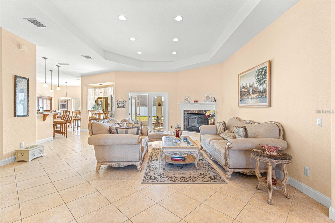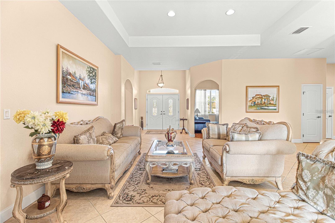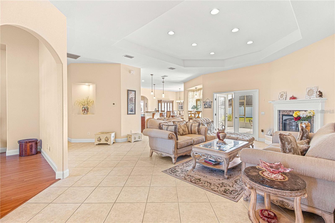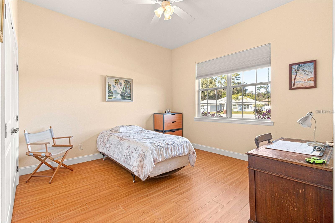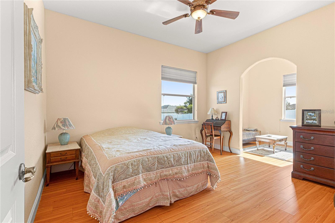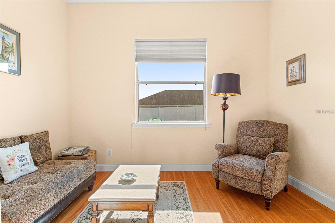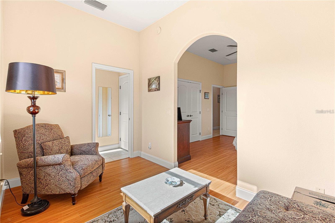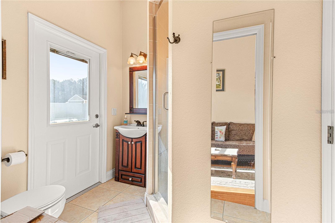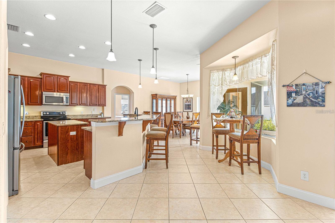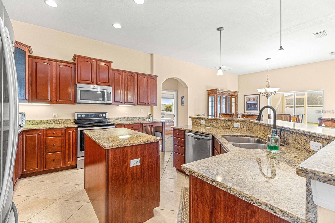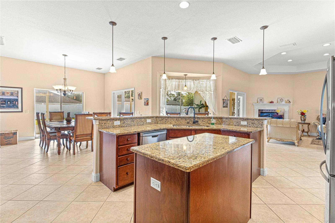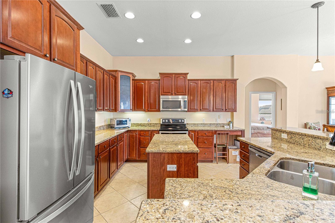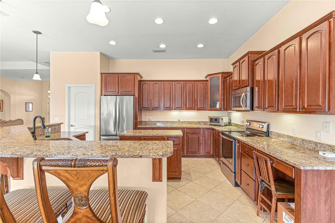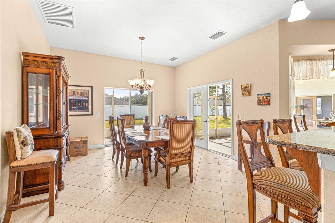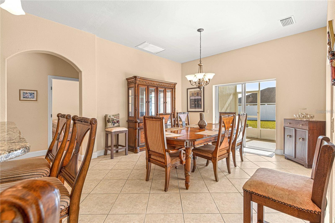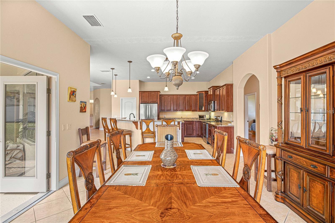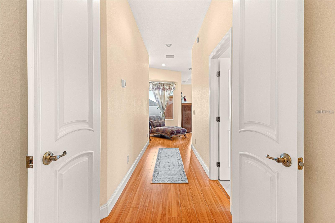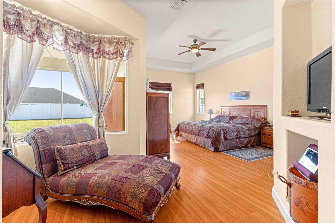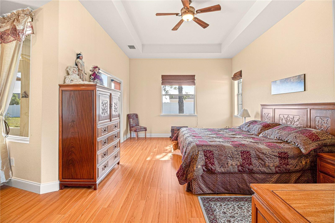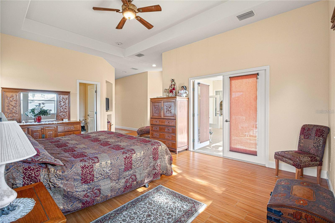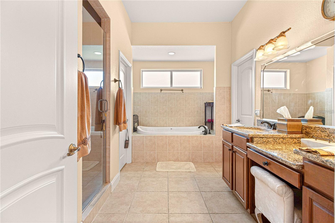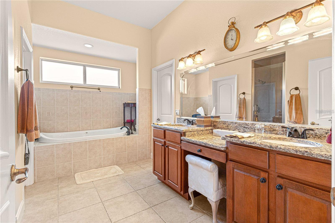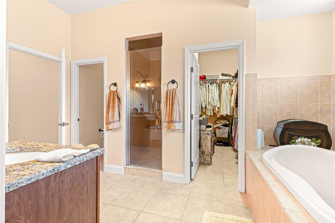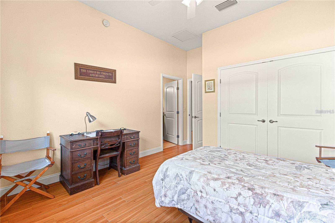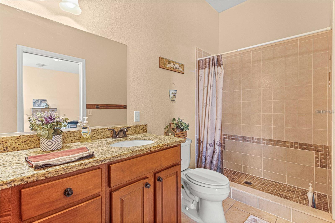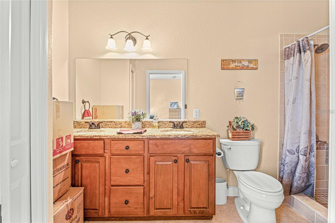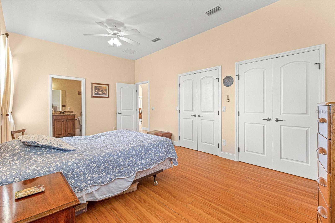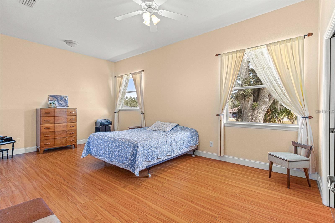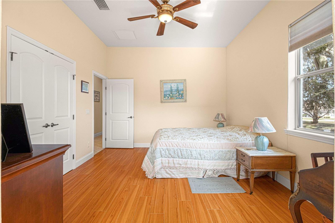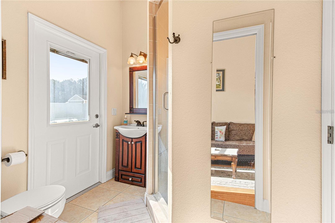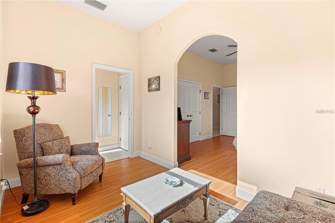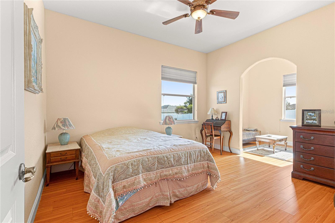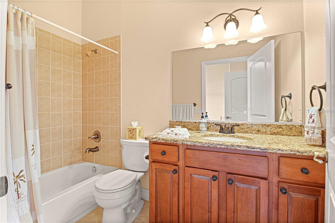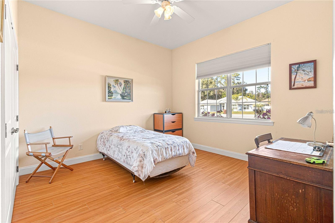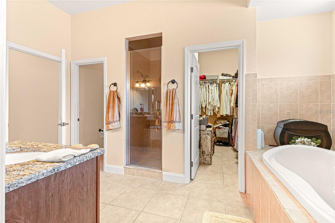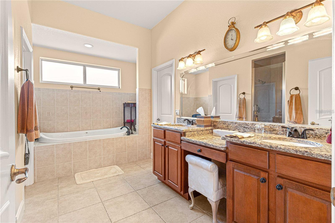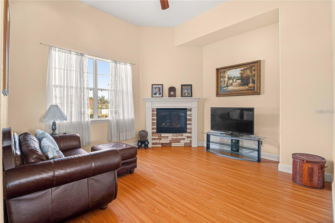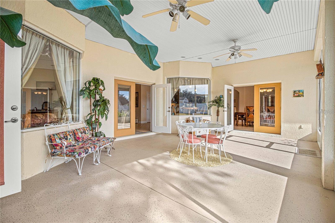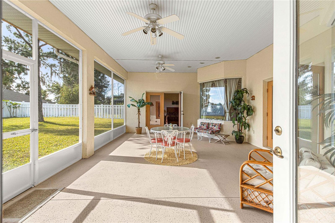Submit an Offer Now!
6144 10th Pl, OCALA, FL 34472
Property Photos
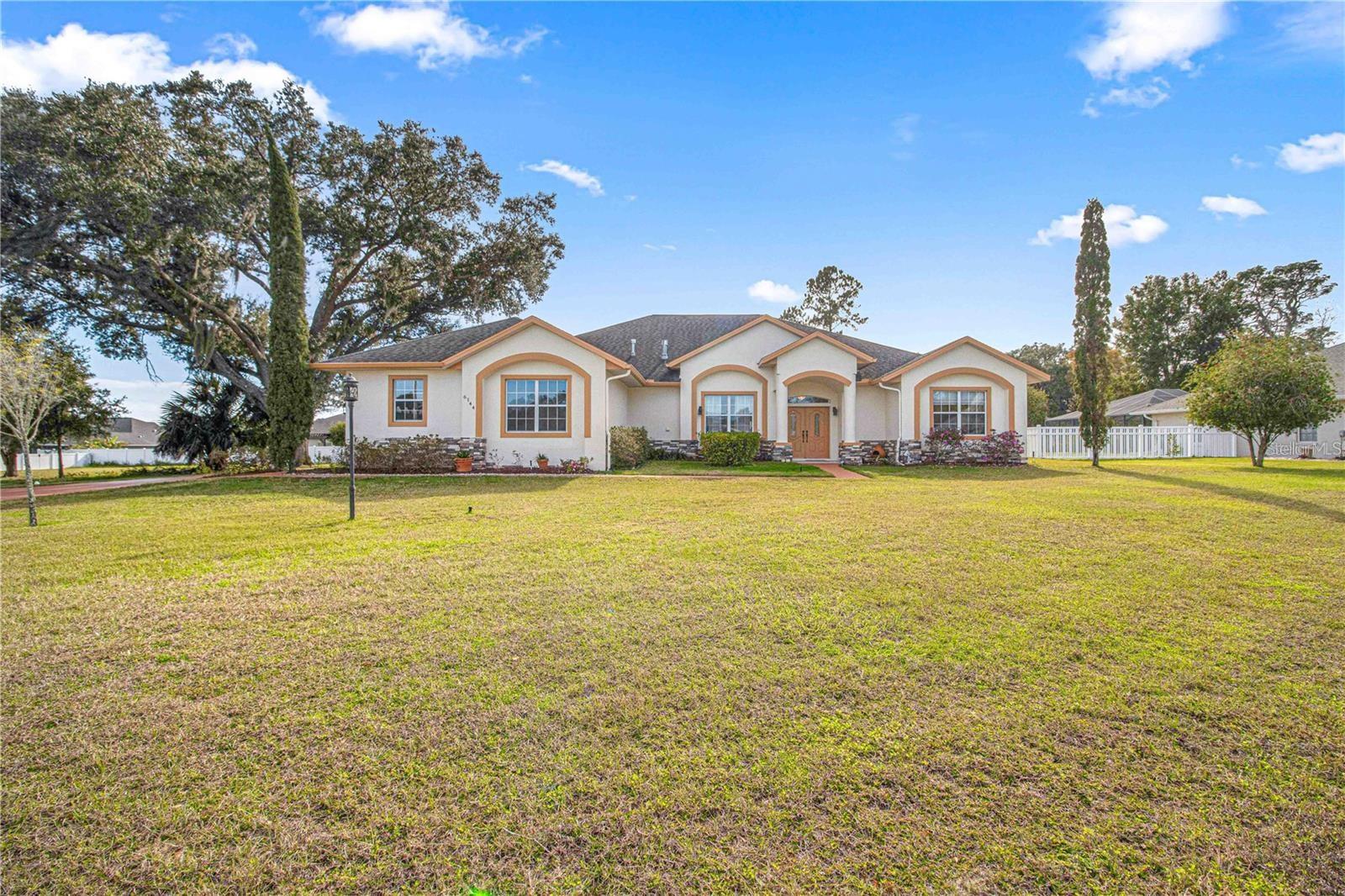
Priced at Only: $589,000
For more Information Call:
(352) 279-4408
Address: 6144 10th Pl, OCALA, FL 34472
Property Location and Similar Properties
- MLS#: O6242863 ( Residential )
- Street Address: 6144 10th Pl
- Viewed: 2
- Price: $589,000
- Price sqft: $120
- Waterfront: No
- Year Built: 2007
- Bldg sqft: 4922
- Bedrooms: 4
- Total Baths: 5
- Full Baths: 4
- 1/2 Baths: 1
- Garage / Parking Spaces: 3
- Days On Market: 1
- Additional Information
- Geolocation: 29.1768 / -82.0492
- County: MARION
- City: OCALA
- Zipcode: 34472
- Subdivision: Deer Path Estates Phase 1
- Elementary School: Ward Highlands Elem. School
- Middle School: Fort King Middle School
- High School: Forest High School
- Provided by: GOLDEN KEY REAL ESTATE SOLUTIONS LLC
- Contact: David Martins
- 407-801-8283
- DMCA Notice
-
DescriptionMoving to the Ocala area? High end home for those who desire comfort, tranquility and plenty of space. Seller offers $10K closing cost incentive. Spectacular 4 bedroom (each with its own bathroom) + half bath home with 3 car garage in the gated SE Ocala community of Deer Path Estates. Elegant and spacious, this home offers plenty of room for an extended family or guests. Florida living at its finest! Boasting over 4,900 sqfts under roof! Beautiful mature landscaping, a covered front entry and stone accent facade provide great curb appeal an inviting entry. Double entry doors lead you to the grand tiled foyer where you will find a spacious floor plan featuring: 10' 12' tray ceilings, an office/living room/family room with corner fireplace and French doors to the balcony; large kitchen with center island, and bistro/breakfast nook, walk in pantry, granite counters, breakfast bar, 42" cabinets and new stainless steel appliances; spacious dining room; master with sitting or exercise area, 2 walk in closets, double vanity with vanity counter, glamorous soaking tub and glass enclosed shower; second bedroom is also a suite with sitting area, large WIC and "pool tub" with its own door to the outside. The indoor laundry room is large and has a utility sink and built in cabinets. Outdoors, you'll find a large screened in space with a summer kitchen and a 12x24' deck overlooking the beautiful backyard. Additional features include: ceramic and hardwood floors throughout the home; updated Italian ceiling fans and much more. This quality home is situated in a wonderful, gated community with just $20 monthly HOA, close to tons of shopping, dining and entertainment opportunities. 5 min Silver Springs State park, 12 min historic downtown Ocala, 25 min W.E.C and 90 min Orlando!
Payment Calculator
- Principal & Interest -
- Property Tax $
- Home Insurance $
- HOA Fees $
- Monthly -
For a Fast & FREE Mortgage Pre-Approval Apply Now
Apply Now
 Apply Now
Apply NowFeatures
Building and Construction
- Covered Spaces: 0.00
- Exterior Features: Balcony, French Doors, Garden, Irrigation System, Lighting, Outdoor Kitchen, Sidewalk
- Flooring: Ceramic Tile, Wood
- Living Area: 3866.00
- Roof: Shingle
School Information
- High School: Forest High School
- Middle School: Fort King Middle School
- School Elementary: Ward-Highlands Elem. School
Garage and Parking
- Garage Spaces: 3.00
- Open Parking Spaces: 0.00
Eco-Communities
- Water Source: Public
Utilities
- Carport Spaces: 0.00
- Cooling: Central Air
- Heating: Central, Electric
- Pets Allowed: Yes
- Sewer: Public Sewer
- Utilities: Electricity Connected, Natural Gas Connected, Public, Sewer Connected, Water Connected
Finance and Tax Information
- Home Owners Association Fee: 20.00
- Insurance Expense: 0.00
- Net Operating Income: 0.00
- Other Expense: 0.00
- Tax Year: 2023
Other Features
- Appliances: Dishwasher, Disposal, Dryer, Electric Water Heater, Microwave, Range, Refrigerator
- Association Name: DEER PATH ESTATES
- Country: US
- Interior Features: Attic Fan, Ceiling Fans(s), Eat-in Kitchen, High Ceilings, Kitchen/Family Room Combo, Living Room/Dining Room Combo, Primary Bedroom Main Floor, Solid Wood Cabinets, Split Bedroom, Stone Counters, Tray Ceiling(s), Walk-In Closet(s), Window Treatments
- Legal Description: SEC 19 TWP 15 RGE 23 PLAT BOOK 007 PAGE 045
- Levels: One
- Area Major: 34472 - Ocala
- Occupant Type: Owner
- Parcel Number: 3188-083-000
- Zoning Code: R1
Nearby Subdivisions
Deer Path
Deer Path Estate
Deer Path Estates Phase 1
Deer Path Estste
Deer Path North
Deer Path Ph 01
Deer Path Ph 02
Deer Path Ph 03
Deer Path Ph 1
Deer Path Ph 3
Deerpath Ph 03
Diamond Club
Lake Diamond
Lake Diamond Golf Cc Ph 01
Lake Diamond Golf Cc Ph 02
Lake Diamond Golf Country Clu
Lake Diamond North
Lexington Estate
Marion Oaks
Not On List
Silver Spg Shores Un 23
Silver Spg Shores Un 51
Silver Spgs Estate
Silver Spgs Shores
Silver Spgs Shores 17
Silver Spgs Shores 20
Silver Spgs Shores 28
Silver Spgs Shores 32
Silver Spgs Shores 4
Silver Spgs Shores 43
Silver Spgs Shores Flr 12
Silver Spgs Shores Un 01
Silver Spgs Shores Un 02
Silver Spgs Shores Un 04
Silver Spgs Shores Un 07
Silver Spgs Shores Un 08
Silver Spgs Shores Un 12
Silver Spgs Shores Un 13
Silver Spgs Shores Un 16
Silver Spgs Shores Un 17
Silver Spgs Shores Un 18
Silver Spgs Shores Un 19
Silver Spgs Shores Un 20
Silver Spgs Shores Un 21
Silver Spgs Shores Un 22
Silver Spgs Shores Un 23
Silver Spgs Shores Un 26
Silver Spgs Shores Un 27
Silver Spgs Shores Un 28
Silver Spgs Shores Un 32
Silver Spgs Shores Un 33
Silver Spgs Shores Un 34
Silver Spgs Shores Un 40
Silver Spgs Shores Un 42
Silver Spgs Shores Un 43
Silver Spgs Shores Un 47
Silver Spgs Shores Un 48
Silver Spgs Shores Un 50
Silver Spgs Shores Un 51
Silver Spgs Shores Un 66
Silver Spgs Shores Un 68
Silver Spgs Shores Un 9
Silver Spgs Shores Un No13
Silver Spgs Shroes Un 33
Silver Spgs Un 18
Silver Spring Shores
Silver Springs
Silver Springs Shores
Silver Springs Shores 18
Slvr Spgs Sh N
Slvr Spgs Sh S
Slvr Spgs Shores
Spgs Shores Un 47
Turning Leaf



