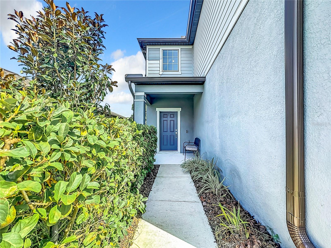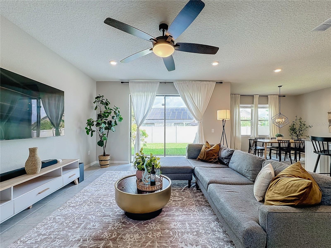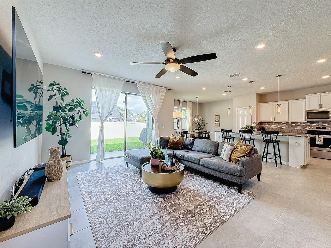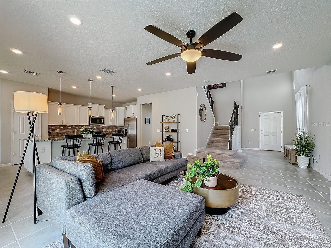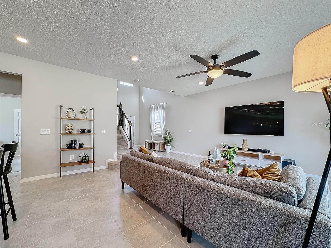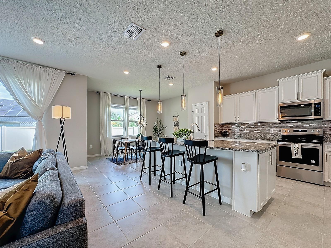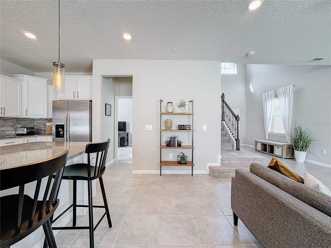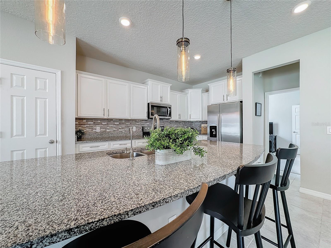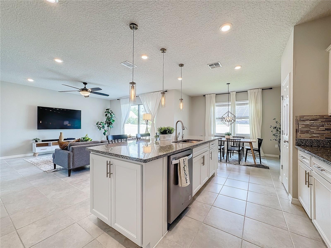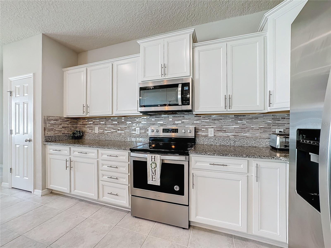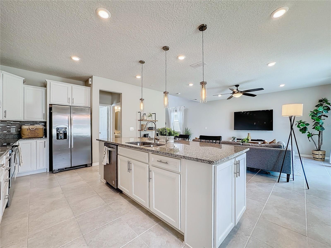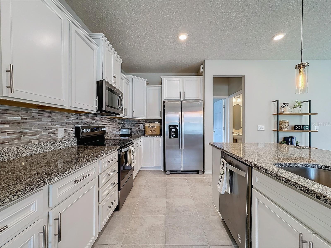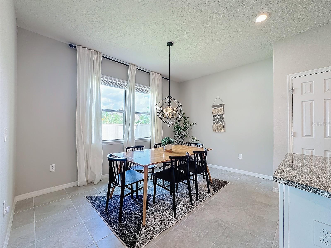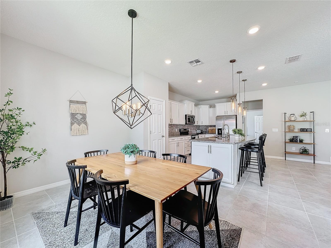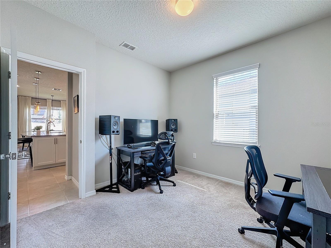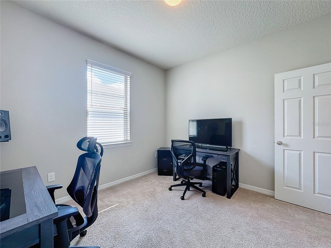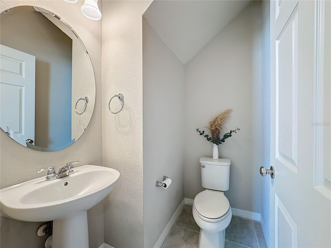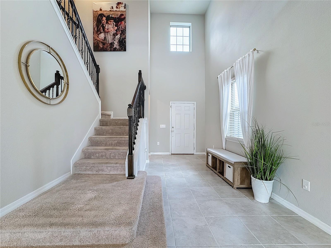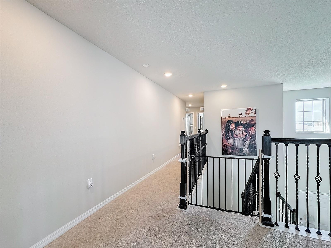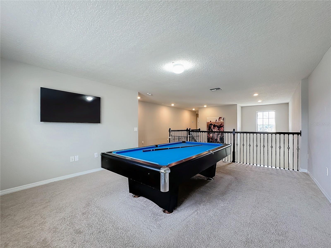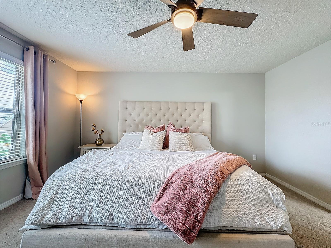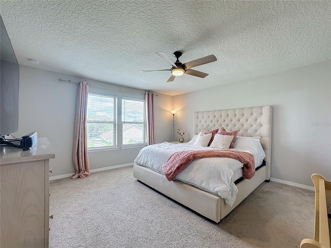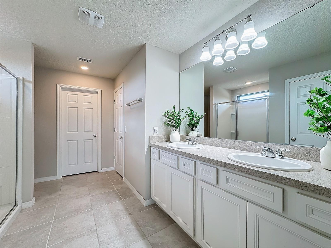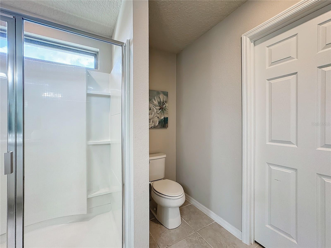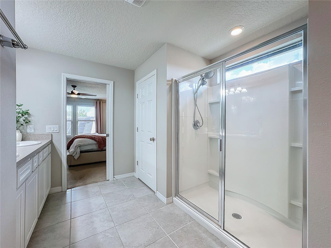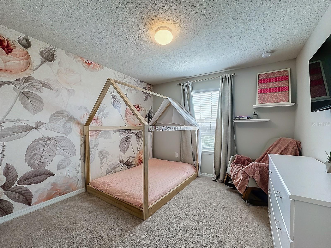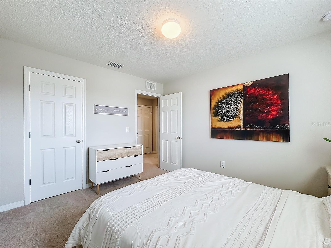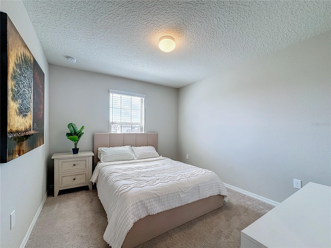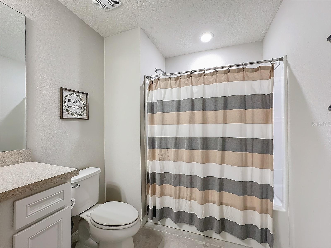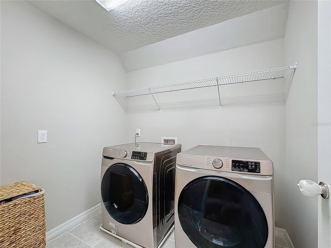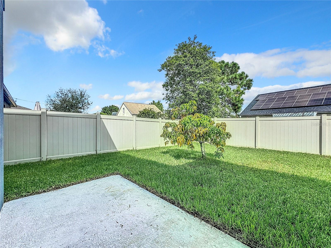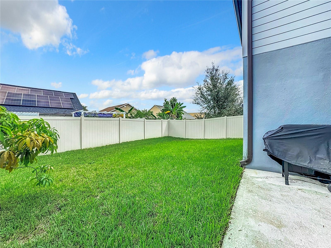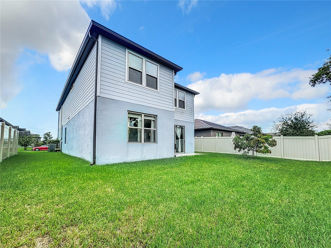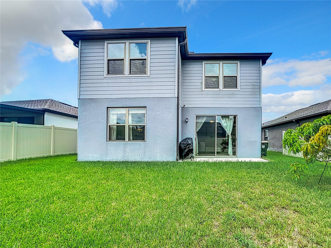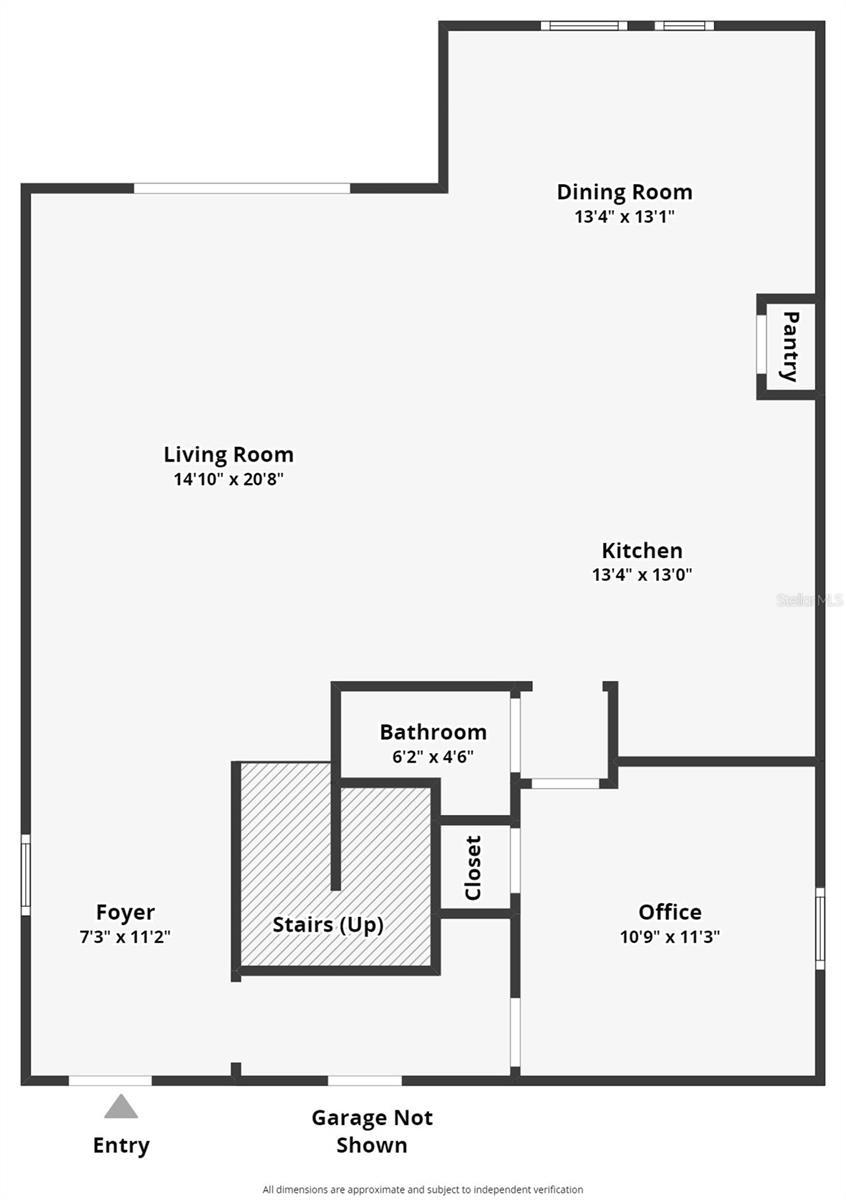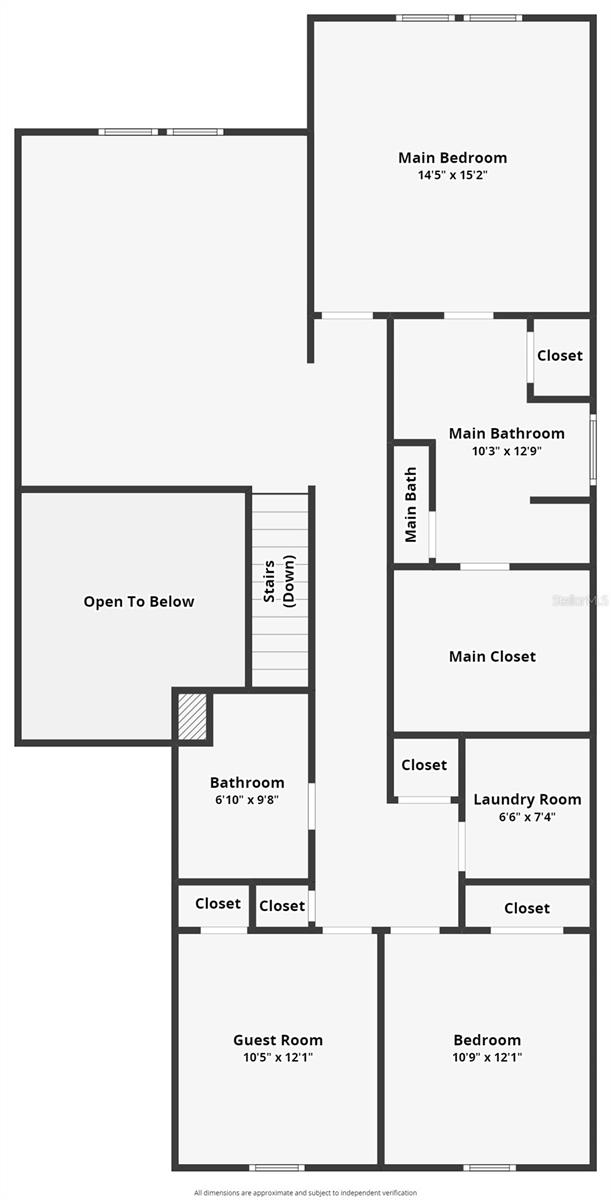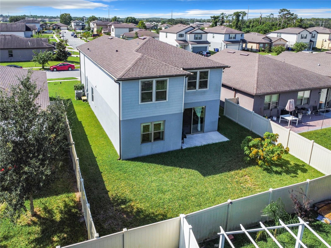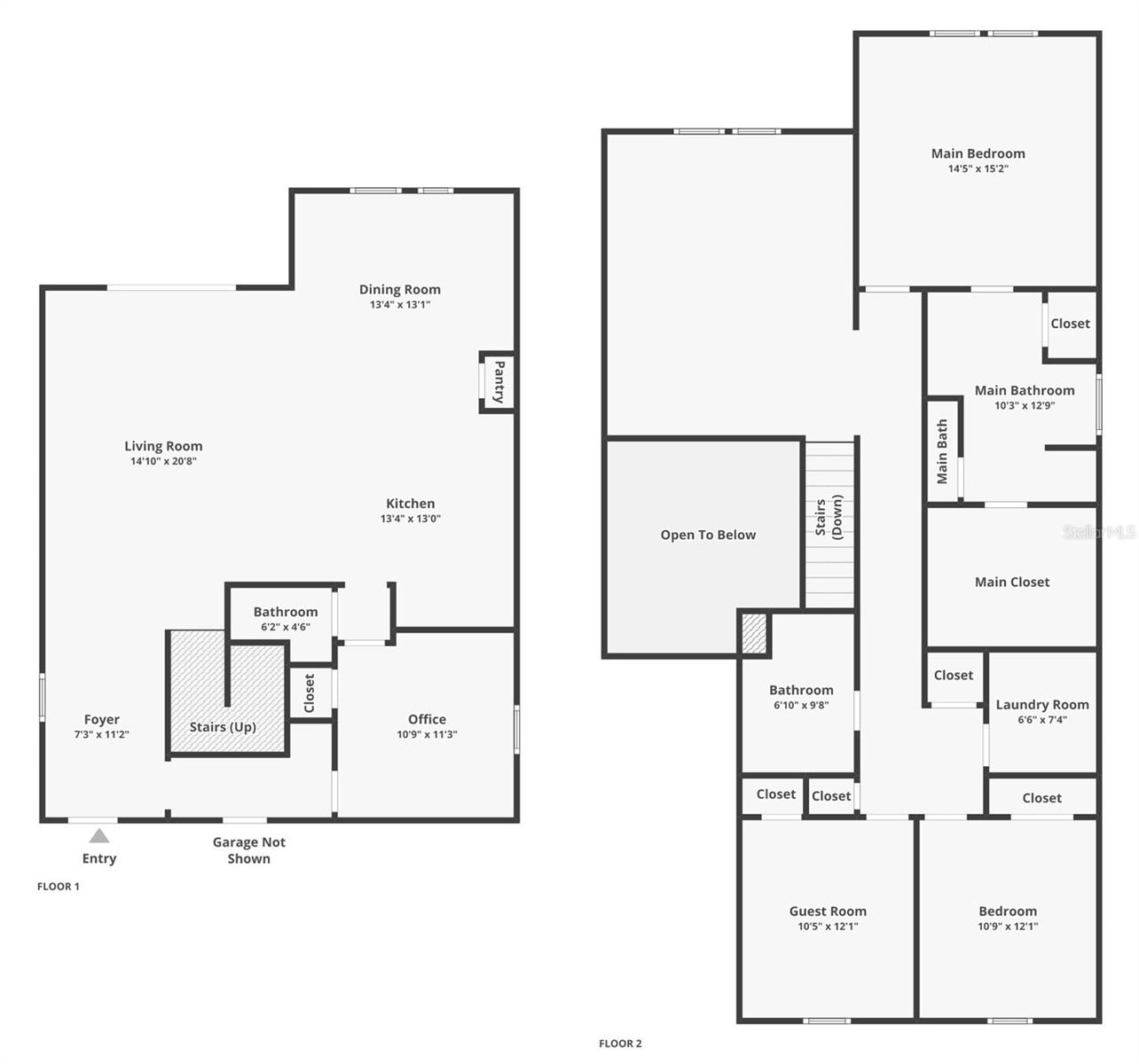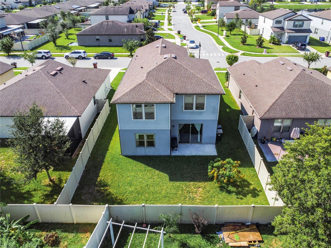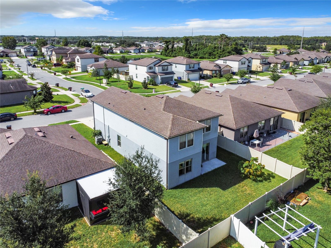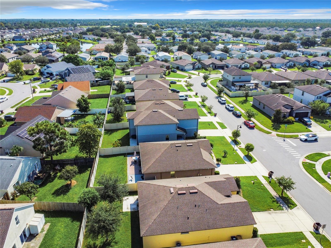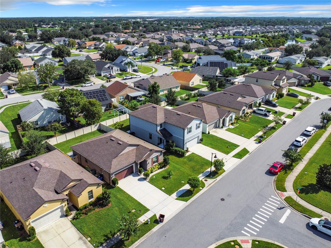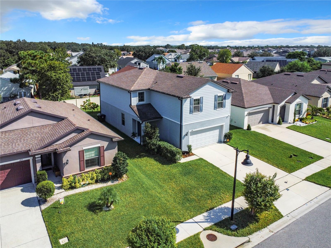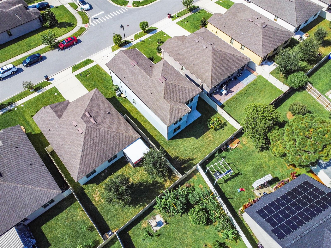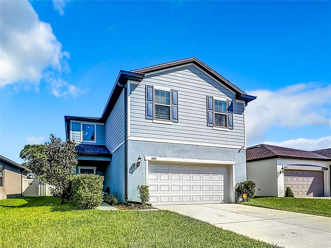Submit an Offer Now!
1849 Cayman Cove Circle, SAINT CLOUD, FL 34772
Property Photos
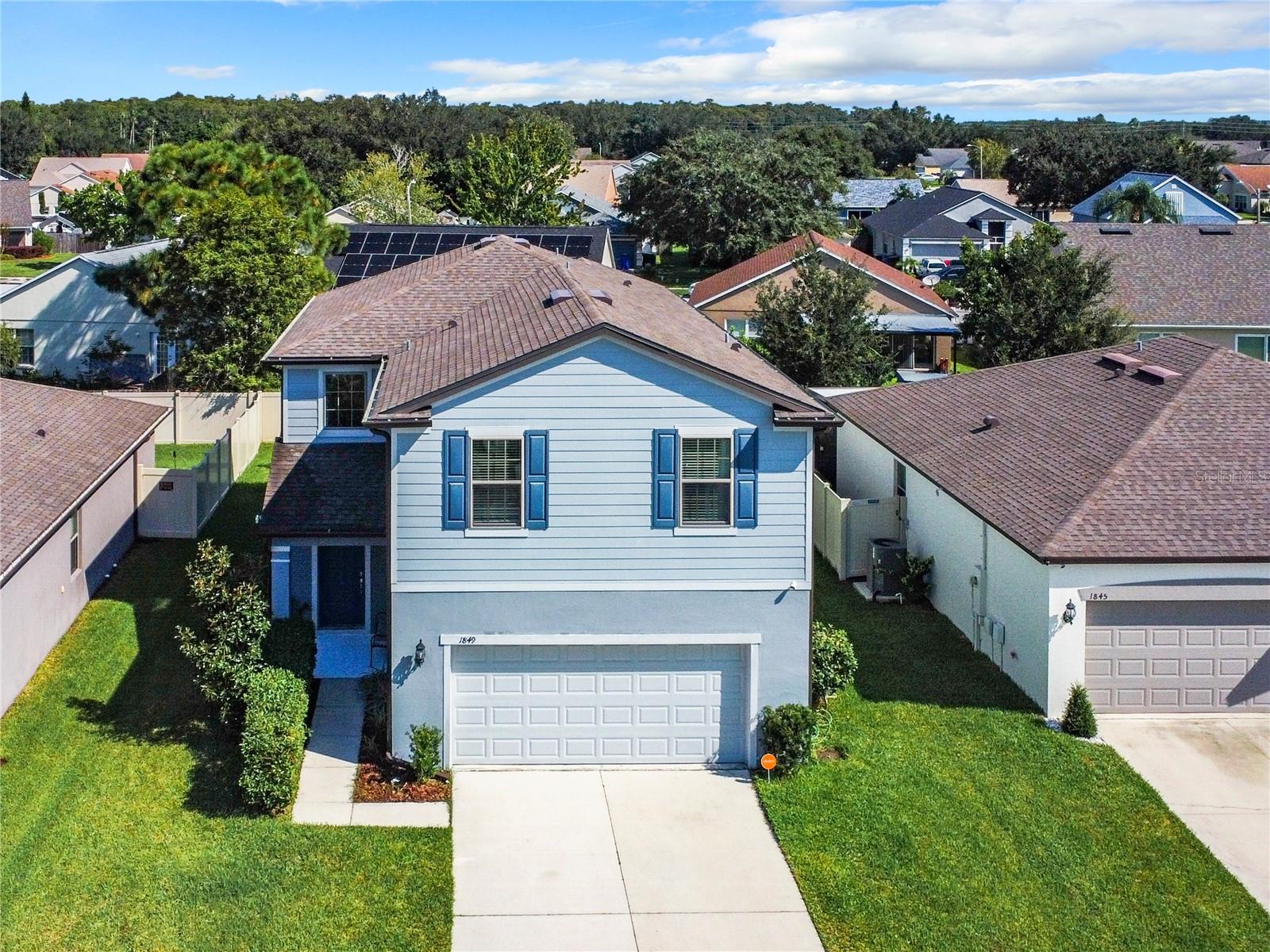
Priced at Only: $425,000
For more Information Call:
(352) 279-4408
Address: 1849 Cayman Cove Circle, SAINT CLOUD, FL 34772
Property Location and Similar Properties
- MLS#: O6242901 ( Residential )
- Street Address: 1849 Cayman Cove Circle
- Viewed: 11
- Price: $425,000
- Price sqft: $142
- Waterfront: No
- Year Built: 2019
- Bldg sqft: 2997
- Bedrooms: 4
- Total Baths: 3
- Full Baths: 2
- 1/2 Baths: 1
- Garage / Parking Spaces: 2
- Days On Market: 79
- Additional Information
- Geolocation: 28.1943 / -81.2878
- County: OSCEOLA
- City: SAINT CLOUD
- Zipcode: 34772
- Subdivision: Eagle Meadow
- Elementary School: Canoe Creek K
- Middle School: St. Cloud (
- High School: Harmony
- Provided by: KELLER WILLIAMS ADVANTAGE III REALTY
- Contact: Karlene Grimes
- 407-207-0825
- DMCA Notice
-
DescriptionPrepared to be blown away by the Open Concept from the moment of Entry. Discover modern living in this beautifully designed 4 bedroom, 2.5 bath home located in the heart of St. Cloud, just 30 minutes from the airport and 20 minutes from Orlando. One of the bedrooms is currently set up as a home office, ideal for remote work or study. Upon entering, you'll be welcomed by soaring ceilings and an open, airy living space with stylish tile flooring. The open concept kitchen is a true chefs dream, featuring sleek pendant lighting, stainless steel appliances, contemporary shaker cabinets, a spacious pantry, and gorgeous stone countertops with a large center island perfect for casual meals or entertaining guests. Adjacent to the kitchen is a charming breakfast nook that overlooks the expansive backyard, providing a lovely setting for gatherings or weekend barbecues. The first floor also includes a versatile bonus room, which can serve as an office or flex space, along with a convenient half bath. Upstairs, a spacious bonus room offers endless options for entertainment or relaxation. The primary suite serves as a serene retreat, featuring an en suite bathroom with dual sinks, a luxurious walk in shower, and a generously sized walk in closet. Two additional bedrooms and a full bath complete the second floor. Outside, the large backyard is perfect for outdoor activities or hosting gatherings. Plus, this home is equipped with a brand new 2024 HVAC system for added peace of mind. Don't miss the opportunity to make this incredible home yours schedule a private showing today!
Payment Calculator
- Principal & Interest -
- Property Tax $
- Home Insurance $
- HOA Fees $
- Monthly -
Features
Building and Construction
- Covered Spaces: 0.00
- Exterior Features: Sidewalk, Sliding Doors
- Flooring: Carpet, Ceramic Tile
- Living Area: 2421.00
- Roof: Shingle
School Information
- High School: Harmony High
- Middle School: St. Cloud Middle (6-8)
- School Elementary: Canoe Creek K-8
Garage and Parking
- Garage Spaces: 2.00
- Open Parking Spaces: 0.00
Eco-Communities
- Water Source: Public
Utilities
- Carport Spaces: 0.00
- Cooling: Central Air
- Heating: Central
- Pets Allowed: Yes
- Sewer: Public Sewer
- Utilities: BB/HS Internet Available, Electricity Connected, Sewer Connected, Water Connected
Finance and Tax Information
- Home Owners Association Fee: 69.95
- Insurance Expense: 0.00
- Net Operating Income: 0.00
- Other Expense: 0.00
- Tax Year: 2023
Other Features
- Appliances: Convection Oven, Dishwasher, Refrigerator
- Association Name: First Service Residential
- Association Phone: 4076440010
- Country: US
- Interior Features: Ceiling Fans(s), Open Floorplan, Skylight(s), Stone Counters
- Legal Description: EAGLE MEADOW PB 26 PGS 126-131 LOT 38
- Levels: Two
- Area Major: 34772 - St Cloud (Narcoossee Road)
- Occupant Type: Owner
- Parcel Number: 26-26-30-0115-0001-0380
- Views: 11
- Zoning Code: RESI
Similar Properties
Nearby Subdivisions
Barber Sub
Bristol Cove At Deer Creek Ph
Camelot
Canoe Creek Estates
Canoe Creek Estates Ph 3
Canoe Creek Estates Ph 6
Canoe Creek Estates Ph 7
Canoe Creek Lakes
Canoe Creek Lakes Add
Canoe Creek Woods
Cross Creek Estates
Cross Creek Estates Ph 2 3
Cross Creek Estates Phs 2 And
Deer Run Estates
Deer Run Estates Ph 2
Doe Run At Deer Creek
Eagle Meadow
Eden At Cross Prairie
Eden At Crossprairie
Edgewater Ed4 Lt 1 Rep
Esprit Homeowners Association
Esprit Ph 1
Esprit Ph 3c
Gramercy Farms Ph 1
Gramercy Farms Ph 4
Gramercy Farms Ph 5
Gramercy Farms Ph 7
Gramercy Farms Ph 8
Gramercy Farms Ph 9a
Hanover Lakes
Hanover Lakes 60
Hanover Lakes Ph 1
Hanover Lakes Ph 2
Hanover Lakes Ph 3
Hanover Lakes Ph 4
Hanover Lakes Ph 5
Havenfield At Cross Prairie
Hickory Grove Ph 1
Hickory Hollow
Horizon Meadows Pb 8 Pg 139 Lo
Keystone Pointe Ph 2
Kissimmee Park
Mallard Pond Ph 1
Mallard Pond Ph 3
Mccools Add To Kissimmee Park
Northwest Lakeside Groves Ph 1
Northwest Lakeside Groves Ph 2
Northwest Lakeside Grvs Ph 2
Oakley Place
Old Hickory
Old Hickory Ph 1 2
Old Hickory Ph 3
Old Hickory Ph 4
Pine Chase Estates
Quail Wood
S L I C
Sawgrass
Seminole Land Inv Co
Seminole Land Inv Co S L I C
Seminole Land Investment Co
Seminole Land And Inv Co
Southern Pines
Southern Pines Ph 4
St Cloud Manor Estates
St Cloud Manor Estates 03
St Cloud Manor Village
Stevens Plantation
Sweetwater Creek
The Meadow At Crossprairie
The Meadow At Crossprairie Bun
The Reserve At Twin Lakes
Twin Lakes
Twin Lakes Ph 1
Twin Lakes Ph 2a2b
Twin Lakes Ph 2c
Twin Lakes Ph 8
Twin Lakesinc
Twin Lks Ph 2c
Villagio
Whaleys Creek
Whaleys Creek Ph 1
Whaleys Creek Ph 2
Whaleys Creek Ph 3



