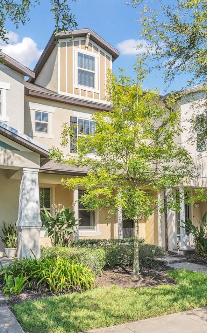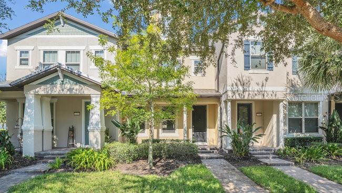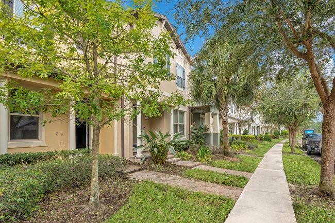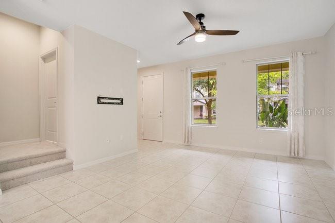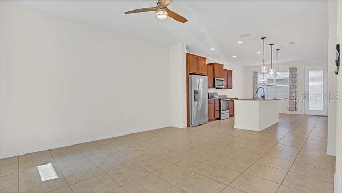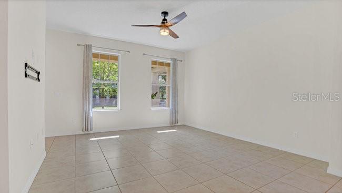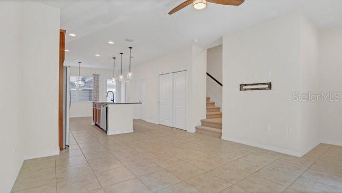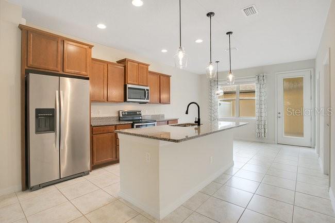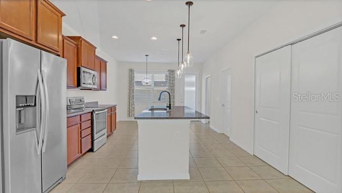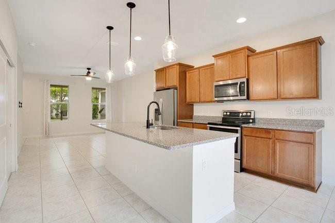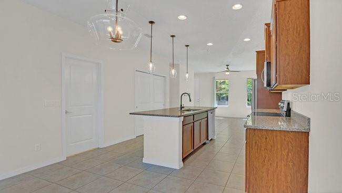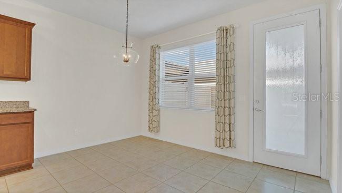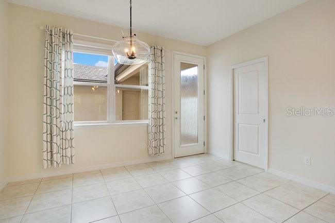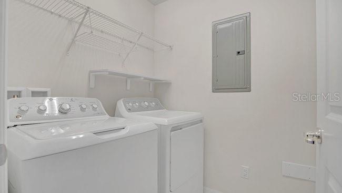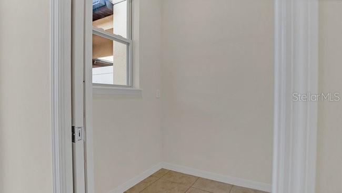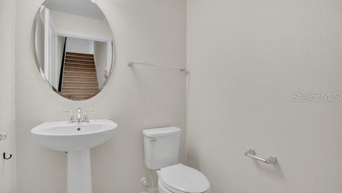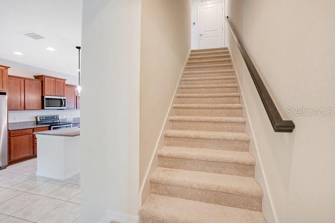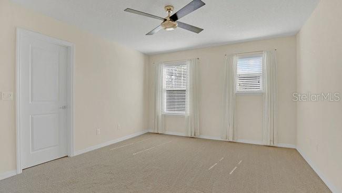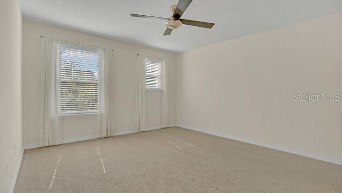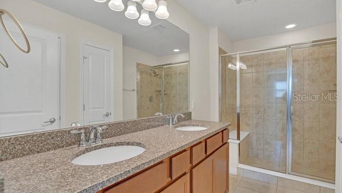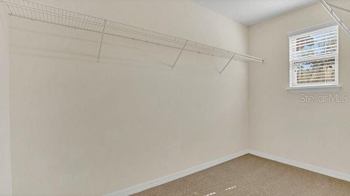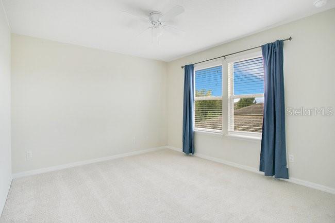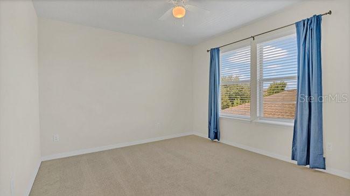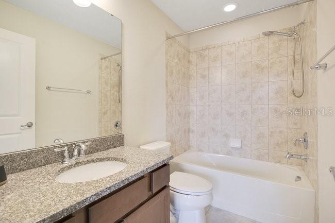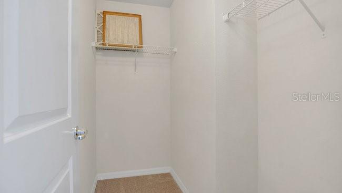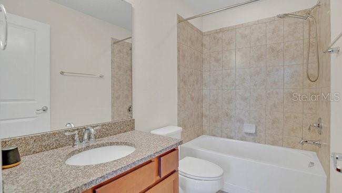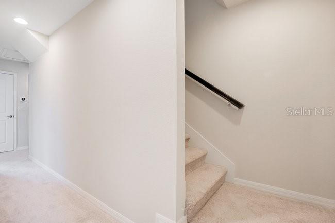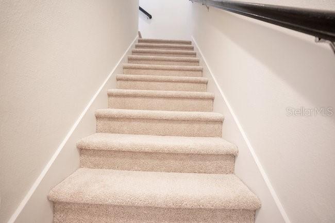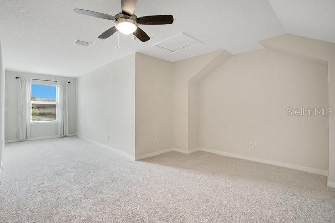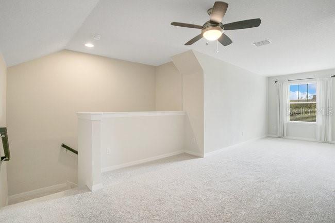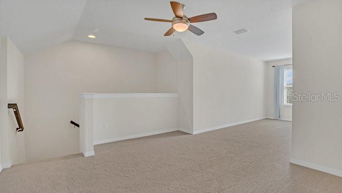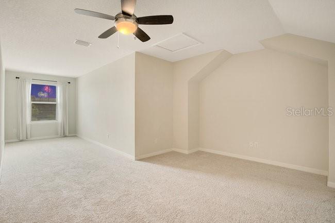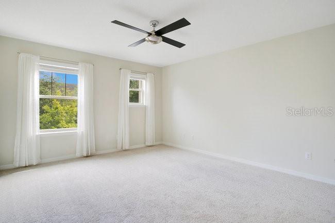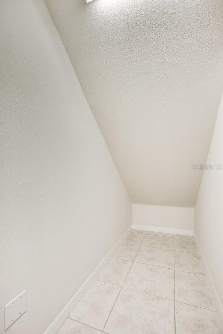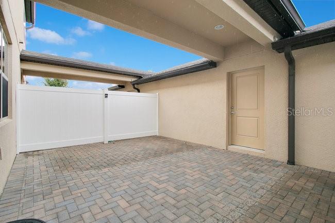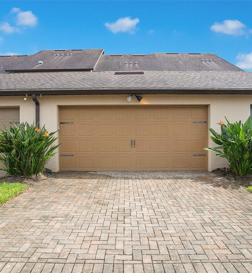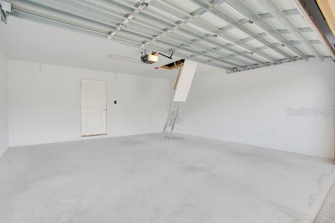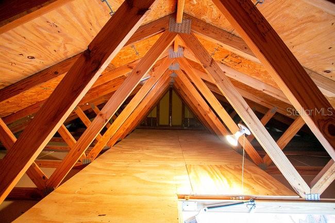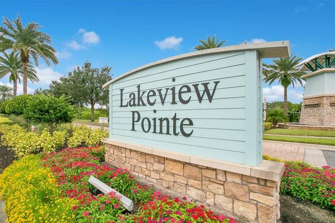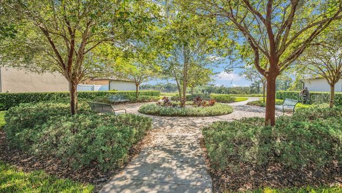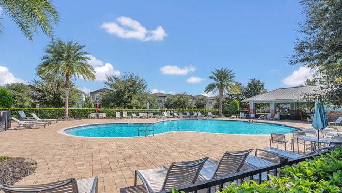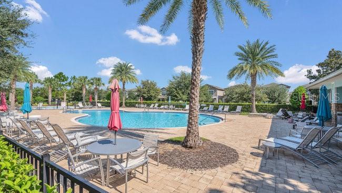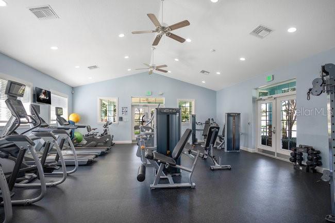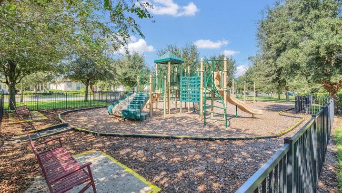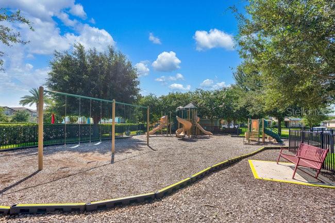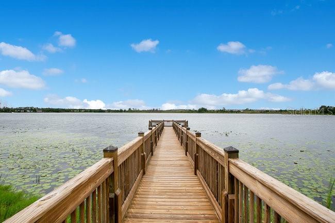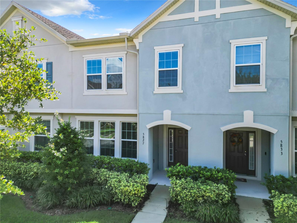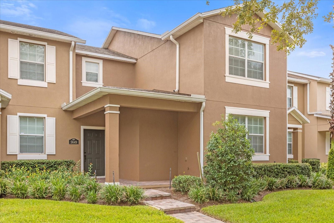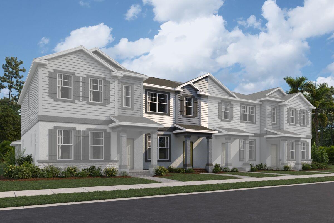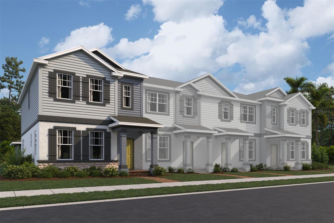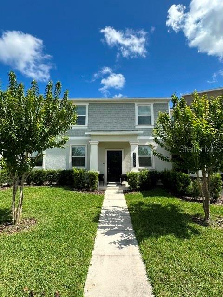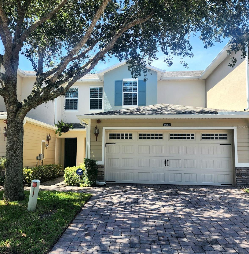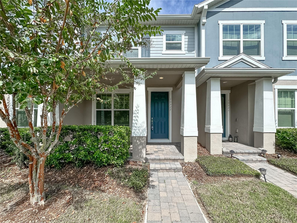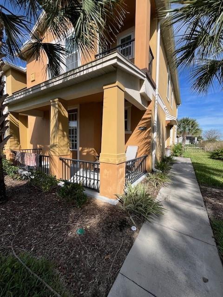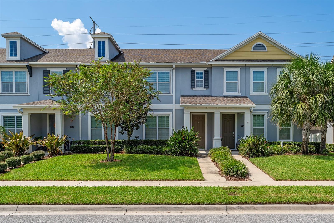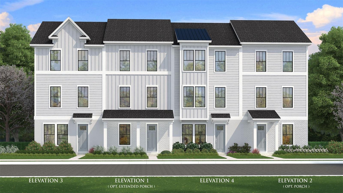Submit an Offer Now!
7290 Duxbury Lane, WINTER GARDEN, FL 34787
Property Photos
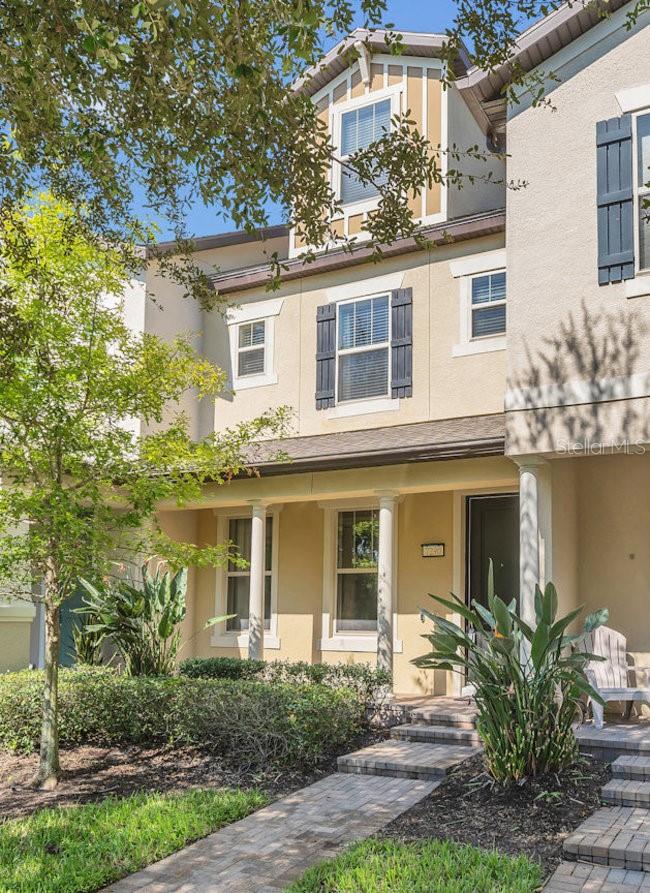
Priced at Only: $429,100
For more Information Call:
(352) 279-4408
Address: 7290 Duxbury Lane, WINTER GARDEN, FL 34787
Property Location and Similar Properties
- MLS#: O6243042 ( Residential )
- Street Address: 7290 Duxbury Lane
- Viewed: 5
- Price: $429,100
- Price sqft: $176
- Waterfront: No
- Year Built: 2016
- Bldg sqft: 2440
- Bedrooms: 2
- Total Baths: 3
- Full Baths: 2
- 1/2 Baths: 1
- Garage / Parking Spaces: 2
- Days On Market: 57
- Additional Information
- Geolocation: 28.4371 / -81.6067
- County: ORANGE
- City: WINTER GARDEN
- Zipcode: 34787
- Subdivision: Lakeview Pointehorizon West
- Elementary School: Summerlake Elementary
- Middle School: Hamlin Middle
- High School: Horizon High School
- Provided by: WINDSOR REALTY GROUP INC
- Contact: Sheri Loiacono
- 407-877-3463
- DMCA Notice
-
DescriptionWelcome home to this rarely available beautiful 3 story townhouse in Lakeview Pointe in Horizon West, known for its top rated schools and ideal location. Located along a tree lined street near miles of walking and biking paths, this townhome is conveniently located to shopping, restaurants as well as theme parks. You can even see the nightly Disney fireworks from your window, as well as frequent rocket launches from the Florida Space Coast on a clear day. High ceilings, and freshly painted, the first floor offers an open floor plan with an abundance of natural light and includes a generous sized great room, half bath, kitchen with granite countertops, stainless steel appliances, upgraded cabinets and a dining area overlooking the private brick paver courtyard. There is also a laundry room, under stairs storage area, a separate pantry, and a space that can serve as a small office or mud room. The second floor is newly carpeted with an oversized primary bedroom with a large walk in closet, an en suite master bath with a double vanity and large shower. The second bedroom with an en suite bath and walk in closet is also located on the second floor. The third floor is a newly carpeted multi function large living space for a home office, media room, playroom or additional bedroom. Experience Floridas beautiful weather while you enjoy 12 months of outdoor living in the enclosed courtyard area, where you can BBQ on a brick paver patio or enjoy your morning coffee on the shaded front porch. Plenty of parking is available in your two car garage (connected to the townhome with a covered walkway), driveway, or the street in front of your home. The garage has additional storage added by the current owner which is located in the attic space above the garage, conveniently accessed with a pull down ladder. Lakeview Pointe has a community pool, gym, playground, splash pad, and a pier overlooking Huckleberry Lake. There is also a community pavilion where you can gather with your friends and family to watch the Disney fireworks or just enjoy the beautiful Florida weather. This very special townhome is a short drive to Hamlin Town Shopping Center; Orange County National Golf Center; Publix; Target; Walt Disney World Theme Parks; and much more! Call today for your private showing of this very fantastic home.
Payment Calculator
- Principal & Interest -
- Property Tax $
- Home Insurance $
- HOA Fees $
- Monthly -
Features
Building and Construction
- Covered Spaces: 0.00
- Exterior Features: Courtyard, Irrigation System, Rain Gutters, Sidewalk
- Flooring: Carpet, Ceramic Tile
- Living Area: 1800.00
- Roof: Shingle
Land Information
- Lot Features: Landscaped, Level, Sidewalk, Paved
School Information
- High School: Horizon High School
- Middle School: Hamlin Middle
- School Elementary: Summerlake Elementary
Garage and Parking
- Garage Spaces: 2.00
- Open Parking Spaces: 0.00
Eco-Communities
- Water Source: Public
Utilities
- Carport Spaces: 0.00
- Cooling: Central Air
- Heating: Central, Electric
- Pets Allowed: Cats OK, Dogs OK
- Sewer: Public Sewer
- Utilities: Cable Connected, Electricity Connected, Sewer Connected, Water Connected
Finance and Tax Information
- Home Owners Association Fee Includes: Pool, Maintenance Structure, Maintenance Grounds, Recreational Facilities
- Home Owners Association Fee: 331.00
- Insurance Expense: 0.00
- Net Operating Income: 0.00
- Other Expense: 0.00
- Tax Year: 2023
Other Features
- Appliances: Dishwasher, Disposal, Dryer, Electric Water Heater, Ice Maker, Microwave, Range, Refrigerator, Washer
- Association Name: Evergreen Lifestyle MGT/Debra Zimmerman
- Association Phone: 877-221-6919
- Country: US
- Furnished: Unfurnished
- Interior Features: Ceiling Fans(s), High Ceilings, Kitchen/Family Room Combo, Open Floorplan, Stone Counters, Thermostat, Vaulted Ceiling(s), Walk-In Closet(s), Window Treatments
- Legal Description: LAKEVIEW POINTE AT HORIZON WEST PHASE 185/100 LOT 29
- Levels: Three Or More
- Area Major: 34787 - Winter Garden/Oakland
- Occupant Type: Owner
- Parcel Number: 33-23-27-5455-00-290
- Zoning Code: P-D
Similar Properties
Nearby Subdivisions
Daniels Landing
Daniels Landing Aj
Daniels Lndg Aj
Encore At Ovation
Hamlin Reserve
Hamlin Ridge
Harvest At Ovation
Hawksmoor Ph 3
Heritage At Plant Street
Heritageplant Street
Hickory Hammock Ph 1c
Hickory Hammock Ph 2b
Highlandssummerlake Grvs Ph 1
Lakeshore Preserve
Lakeshore Preserve Phase I
Lakeview Pointe At Horizon Wes
Lakeview Pointehorizon West
Mezzano
Oaksbrandy Lake O
Orchard
Orchard A1a26 B1 B2 C D1d4
Orchard Hills Ph 4
Osprey Ranch
Other
Park Placewinter Garden
Parkview At Hamlin
Stoneybrook West
Stoneybrook West I
Storey Grove
Storey Grove Ph 1b3
Storey Grove Ph 2
Storey Grove Ph 4
Summerlake Pd Ph 2c2e
Tribute At Ovation
Villastucker Oaks
Waterleigh
Waterleigh Ph 2a
Waterleigh Ph 3a
Waterleigh Ph 3b 3c 3d
Watermark
Watermark Ph 3
Westhavenovation
Westside Twnhms Ph 02
Westside Twnhms Ph 04
Winding Bay Preserve



