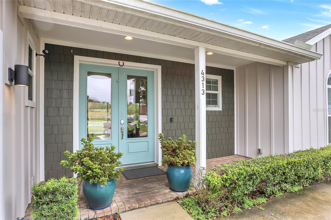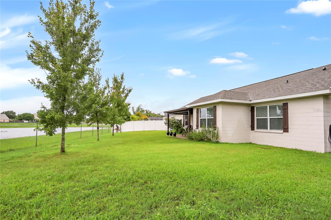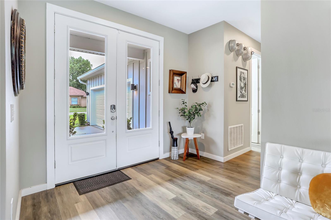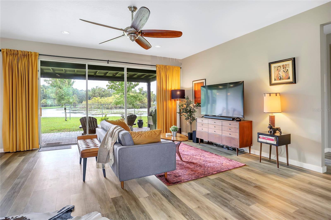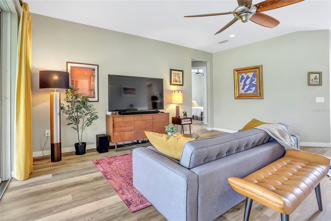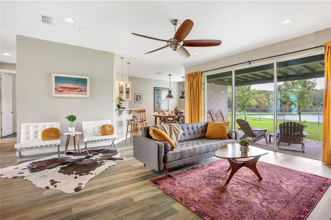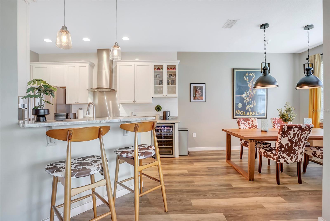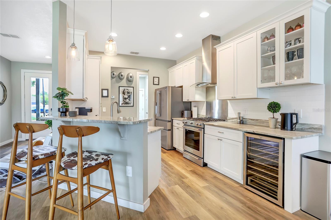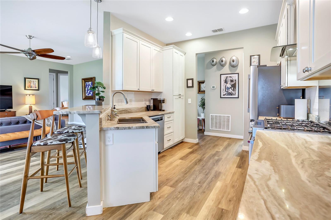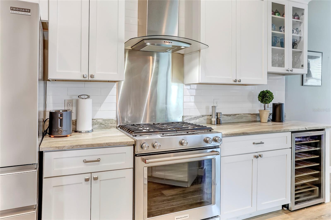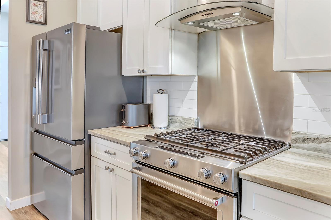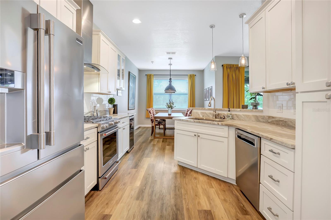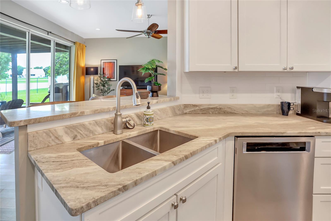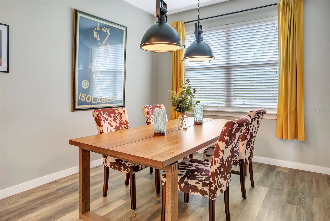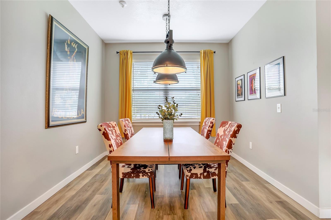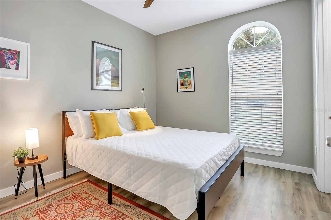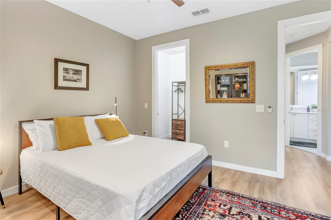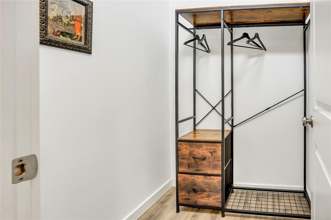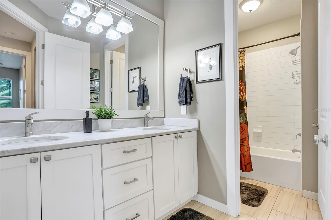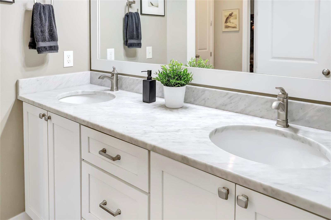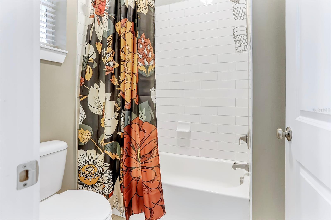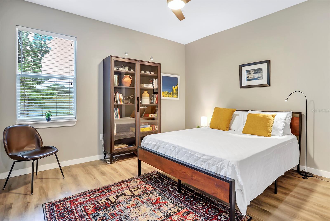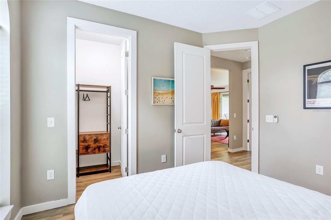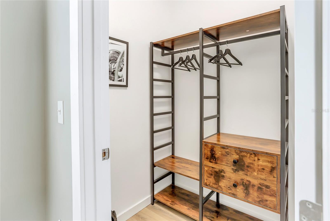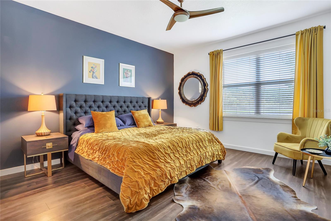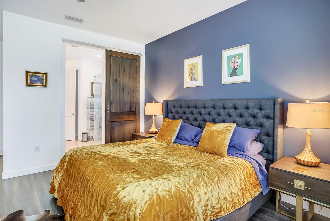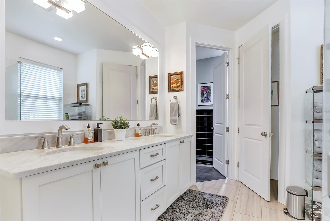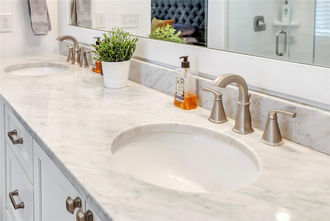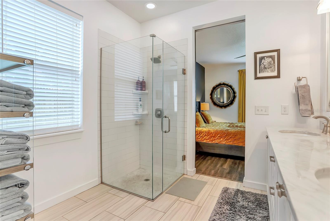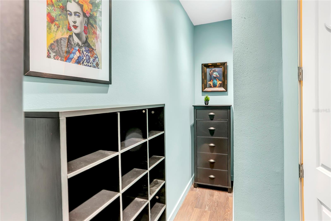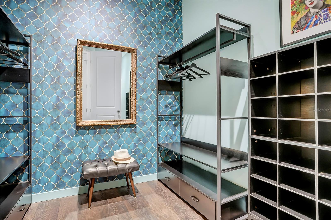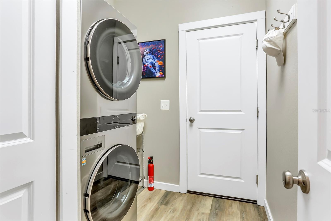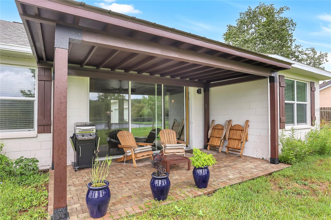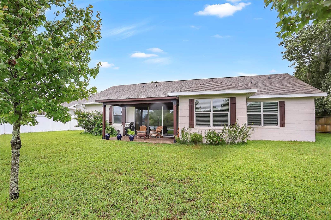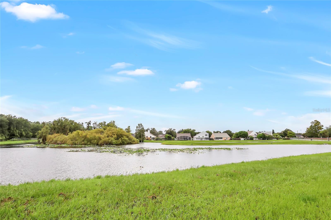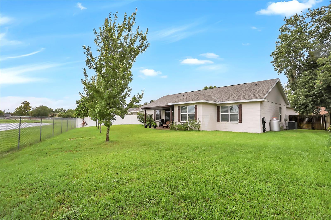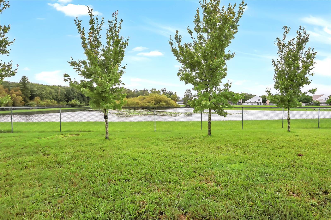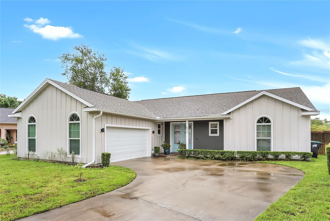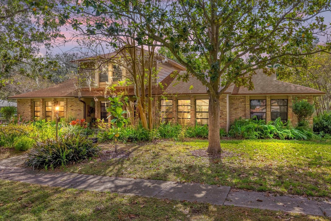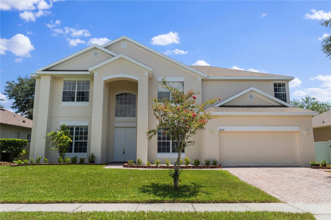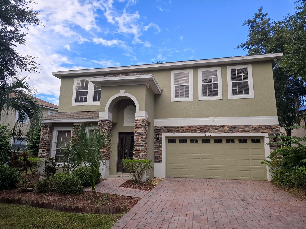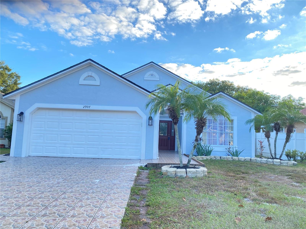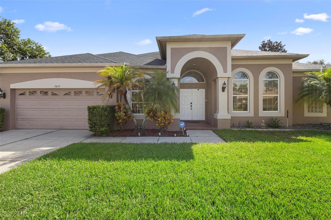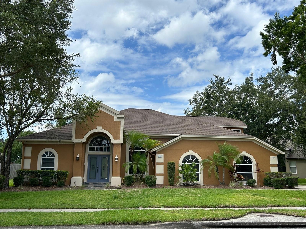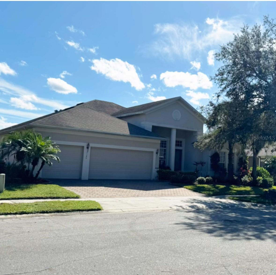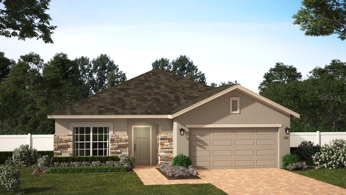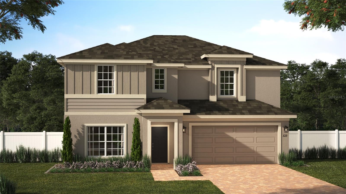Submit an Offer Now!
4313 Wyndcliff Circle, ORLANDO, FL 32817
Property Photos

Priced at Only: $522,495
For more Information Call:
(352) 279-4408
Address: 4313 Wyndcliff Circle, ORLANDO, FL 32817
Property Location and Similar Properties
- MLS#: O6244557 ( Residential )
- Street Address: 4313 Wyndcliff Circle
- Viewed: 12
- Price: $522,495
- Price sqft: $251
- Waterfront: Yes
- Wateraccess: Yes
- Waterfront Type: Pond
- Year Built: 2017
- Bldg sqft: 2081
- Bedrooms: 3
- Total Baths: 2
- Full Baths: 2
- Garage / Parking Spaces: 2
- Days On Market: 85
- Additional Information
- Geolocation: 28.6017 / -81.2331
- County: ORANGE
- City: ORLANDO
- Zipcode: 32817
- Subdivision: Suncrest
- Provided by: REGENCY REAL ESTATE LLC
- Contact: Heather Spirazza
- 407-469-5021
- DMCA Notice
-
DescriptionRECENT PRICE IMPROVEMENT! SELLER IS WILLING TO CONTRIBUTE TO BUYER'S CLOSING COSTS! Welcome to your dream home in vibrant Orlando! This stylishly updated, newer construction home is showered with natural light and boasts stunning water views that instantly elevate your living experience. Youll adore coming home to your extra long rounded driveway, showcasing the best curb appeal in the neighborhood, complete with a cozy front porch where you can relax and unwind after a long day. Step inside to discover new luxury vinyl plank flooring thats not just gorgeous but also super durable and waterproof perfect for your active lifestyle. The gourmet kitchen is a showstopper, featuring a sleek gas range, modern hood vent, top tier appliances, and a chic wine fridge, perfectly packaged with leather finish granite countertops and custom cabinetry that blend style with function. The dining area features stylish farmhouse lights, complemented by sleek modern fans throughout for year round comfort. Enjoy energy efficiency with E rated dual pane windows and a smart irrigation system for easy landscaping care. A smart front door lock adds convenience. The kitchen is equipped with a state of the art range hood that extracts air directly outside, combining functionality with elegance for a delightful living experience. And lets talk bathrooms these brand new spaces feature custom vanities and sleek granite counters, giving you that spa like vibe every day. As you enter through the beautiful double door glass entry, youll be greeted by an open living space that flows effortlessly to a massive fenced backyard, complete with picturesque pond and wooded views, while a newly designed gazebo with a paver finish offers a perfect outdoor retreat. Plus, youll love the unbeatable location with easy access to major highways, world famous theme parks, and a bustling array of restaurants and shops. 3 years remaining on the 10 year new home warranty. Dont miss out on this trendy oasis schedule your viewing today!
Payment Calculator
- Principal & Interest -
- Property Tax $
- Home Insurance $
- HOA Fees $
- Monthly -
Features
Building and Construction
- Covered Spaces: 0.00
- Exterior Features: Irrigation System, Lighting, Private Mailbox, Sidewalk
- Flooring: Luxury Vinyl
- Living Area: 1702.00
- Roof: Shingle
Garage and Parking
- Garage Spaces: 2.00
Eco-Communities
- Water Source: Public
Utilities
- Carport Spaces: 0.00
- Cooling: Central Air
- Heating: Central
- Sewer: Public Sewer
- Utilities: Electricity Connected, Sewer Connected, Water Connected
Finance and Tax Information
- Home Owners Association Fee: 0.00
- Net Operating Income: 0.00
- Tax Year: 2023
Other Features
- Appliances: Dishwasher, Disposal, Dryer, Range, Range Hood, Refrigerator, Tankless Water Heater, Washer, Wine Refrigerator
- Country: US
- Interior Features: High Ceilings, Open Floorplan, Split Bedroom, Stone Counters, Walk-In Closet(s), Window Treatments
- Legal Description: SUNCREST UNIT 1 13/87 LOT 3
- Levels: One
- Area Major: 32817 - Orlando/Union Park/University Area
- Occupant Type: Vacant
- Parcel Number: 05-22-31-8410-00-030
- View: Trees/Woods, Water
- Views: 12
- Zoning Code: P-D
Similar Properties
Nearby Subdivisions
00
0000
Aein Sub
Aloma Estates
Arbor Pointe
Arbor Ridge North
Arbor Ridge Subdivision
Arbor Ridge West
Arbor Woods
Cove At Lake Mira
Deans Landing At Sheffield For
Deans Reserve
Eastwood Park
Econ River Estates
Enclavelk Jean
Harbor East
Harrell Heights
Harrell Oaks
Hickory Cove 50 149
Hidden Cove Estates
Hunters Trace
Irma Shores Rep
Mulberry Hollow 4618
None
Orlando Acres Add 01
Orlando Acres First Add
Orlando Acres Second Add
Pinewood Village
Presidents Pointe
Richland Rep
River Oaks East Condo
River Oaks Landing
Rivers Pointe
Riverwood
Royal Estates
Summer Oaks
Sun Haven
Suncrest
Suncrest Villas Ph 01
University Acres
University Shores
Watermill Sec 01
Waverly Walk
Woodside Village



