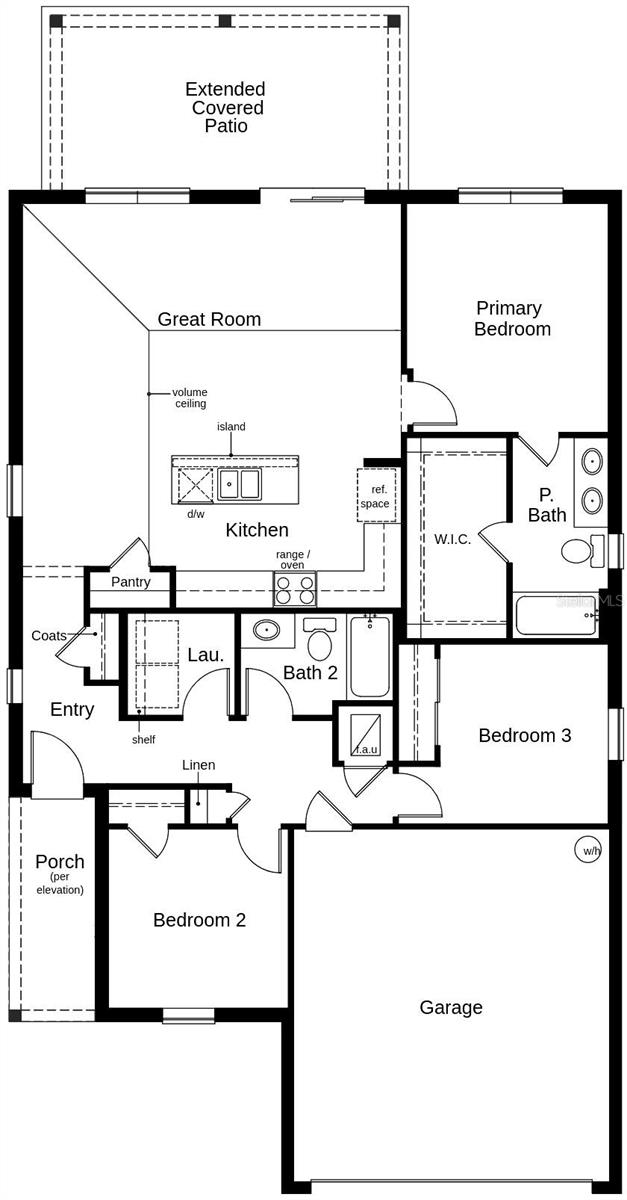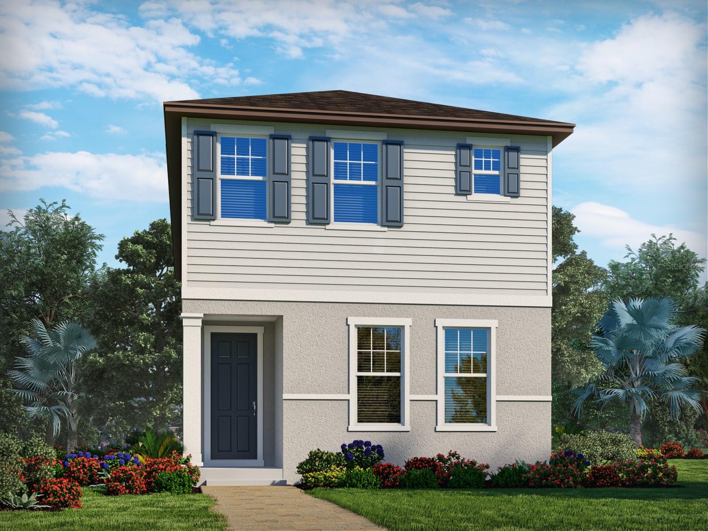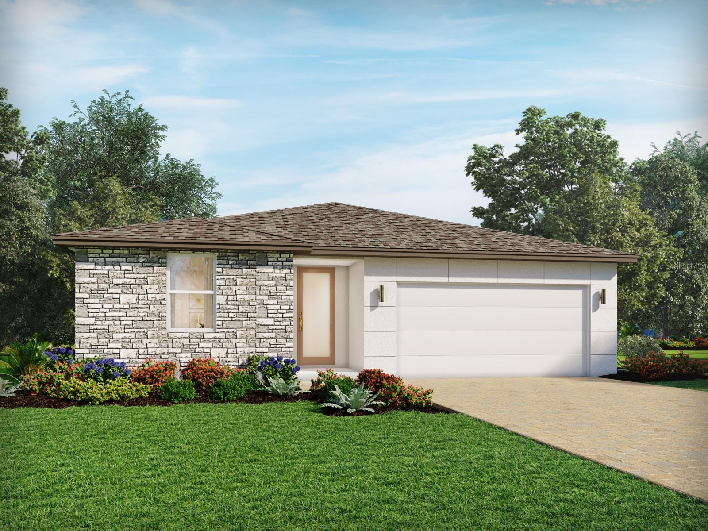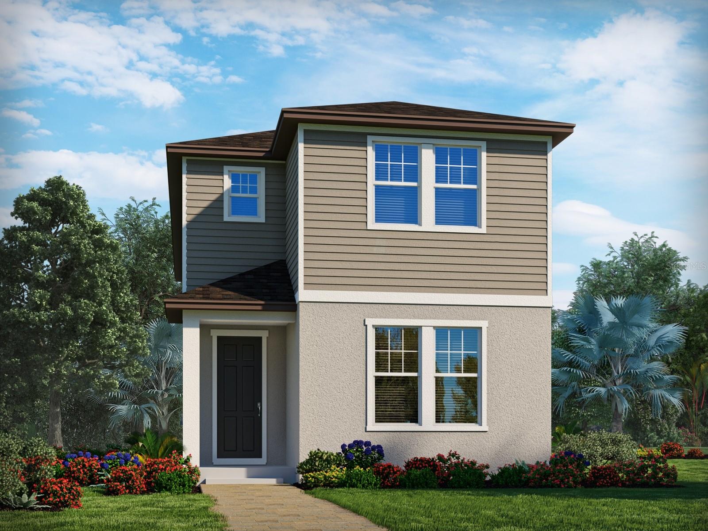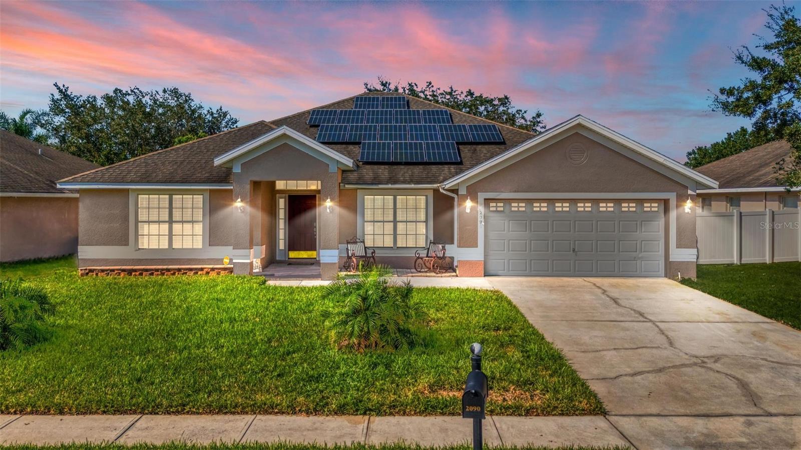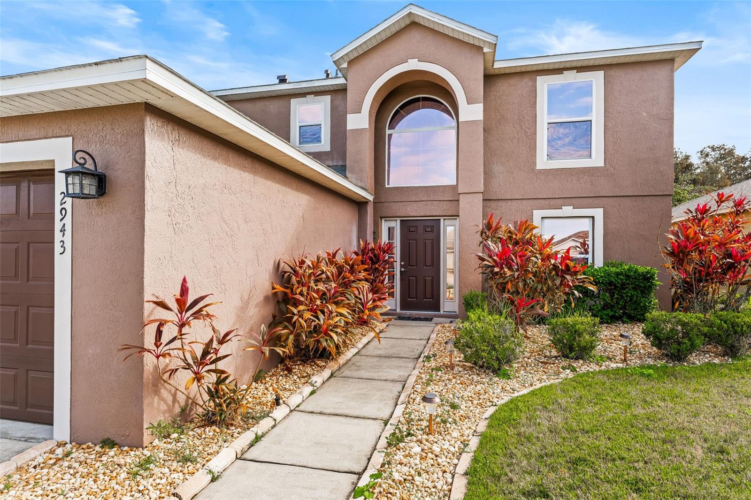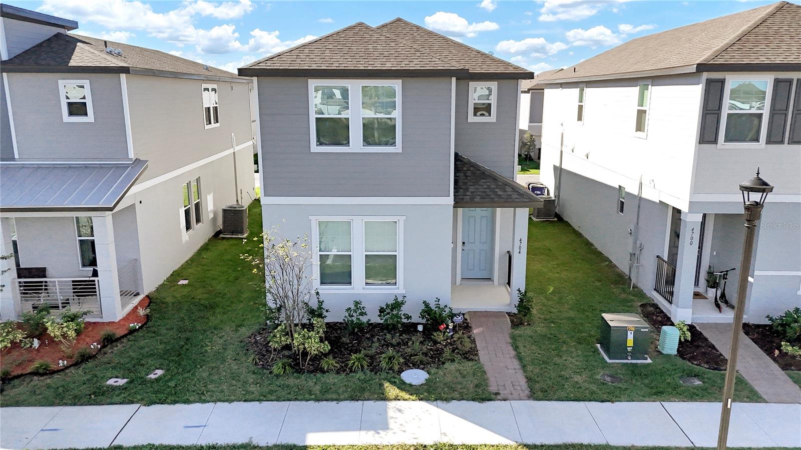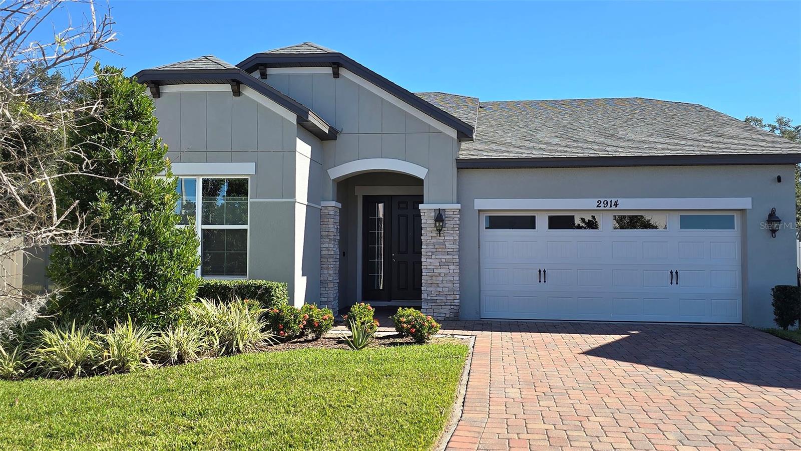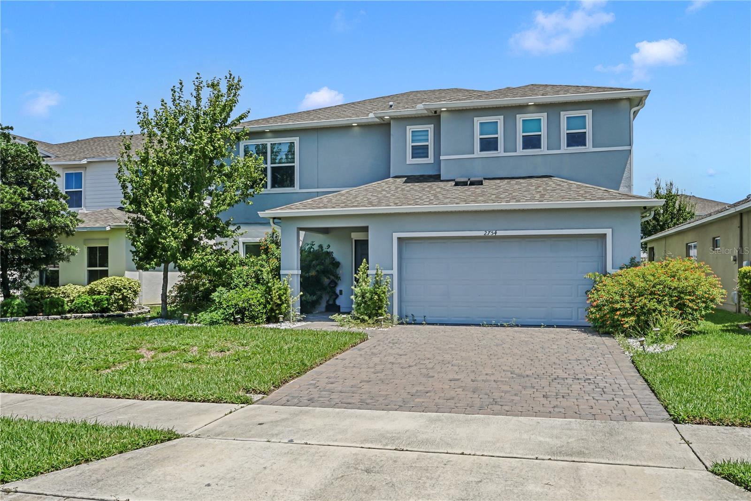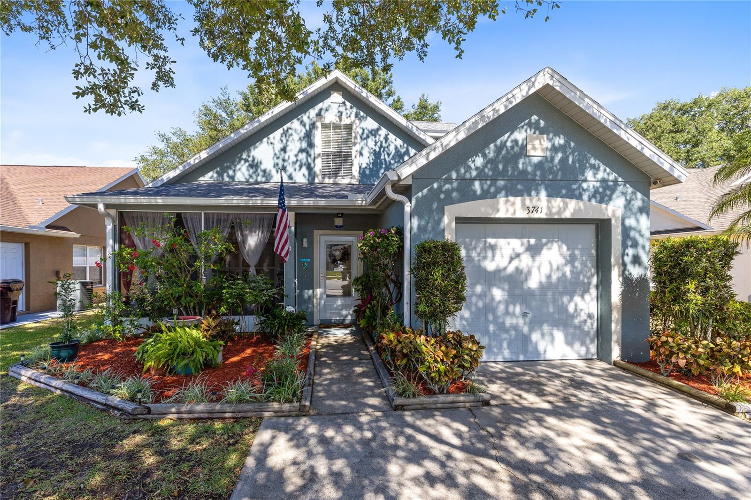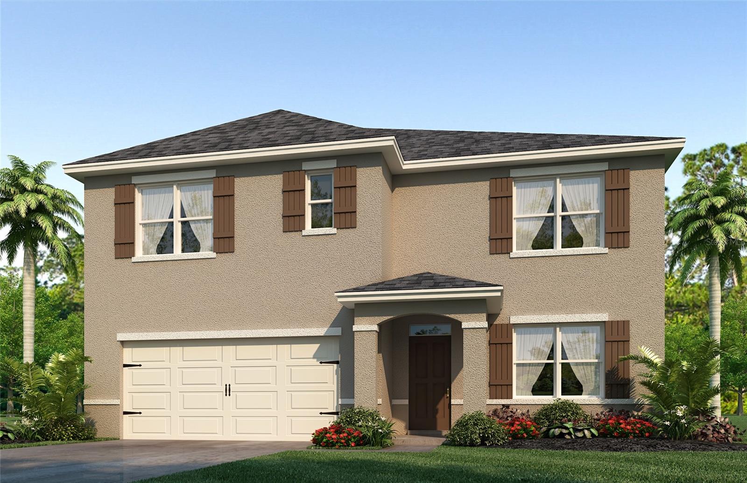Submit an Offer Now!
3803 Pronghorn Drive, SAINT CLOUD, FL 34772
Property Photos
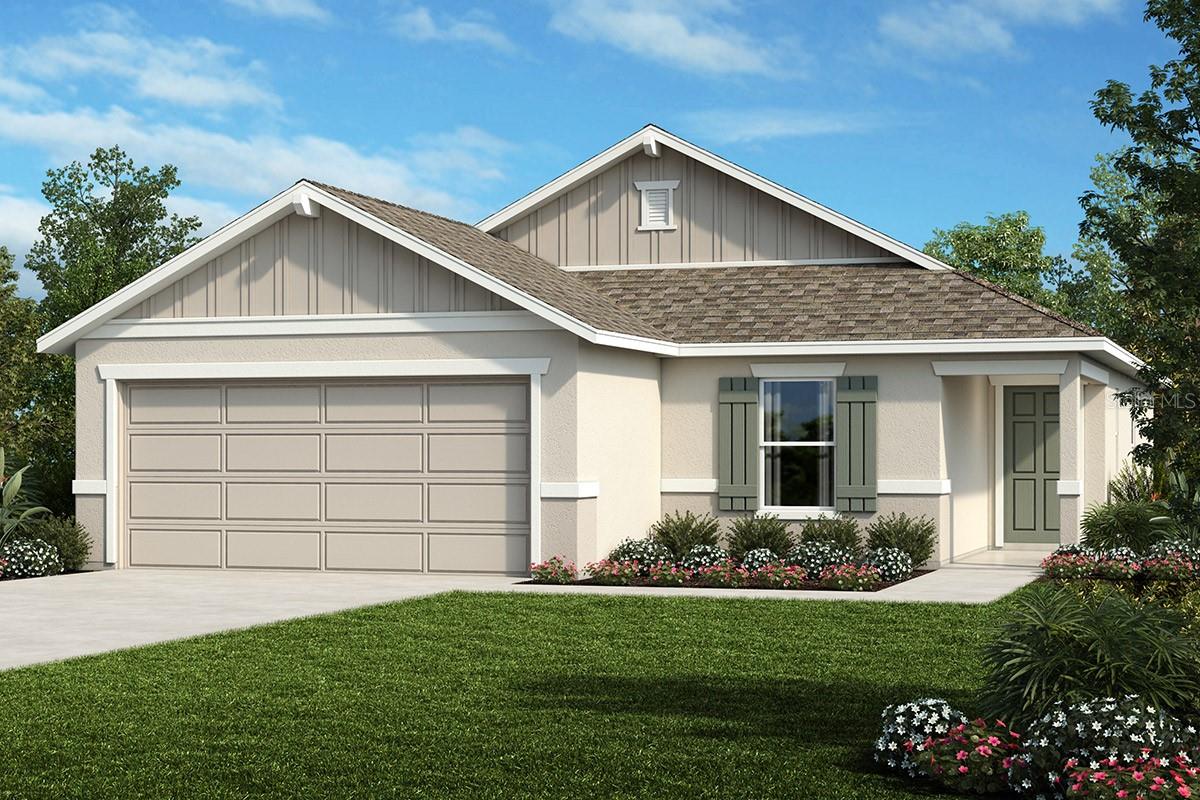
Priced at Only: $388,241
For more Information Call:
(352) 279-4408
Address: 3803 Pronghorn Drive, SAINT CLOUD, FL 34772
Property Location and Similar Properties
- MLS#: O6244576 ( Residential )
- Street Address: 3803 Pronghorn Drive
- Viewed: 4
- Price: $388,241
- Price sqft: $205
- Waterfront: No
- Year Built: 2024
- Bldg sqft: 1893
- Bedrooms: 3
- Total Baths: 2
- Full Baths: 2
- Garage / Parking Spaces: 2
- Days On Market: 63
- Additional Information
- Geolocation: 28.1801 / -81.2462
- County: OSCEOLA
- City: SAINT CLOUD
- Zipcode: 34772
- Subdivision: Deer Run Estates
- Provided by: KELLER WILLIAMS ADVANTAGE REALTY
- Contact: Tara Garkowski
- 407-977-7600
- DMCA Notice
-
DescriptionThis stunning, single story home showcases an open floor plan with sleek tile flooring and a great room that boasts volume ceilings. The kitchen is equipped with an island, Dallas White granite countertops, Whirlpool stainless steel appliances, a Moen faucet, a Kohler sink and 36 in. upper cabinets with polished chrome hardware. Relax in the primary suite, which features plush carpeting, a tray ceiling, walk in closet and connecting bath that includes a dual sink vanity, linen closet and walk in shower with tile surround. The covered back patio provides the ideal setting for outdoor entertaining and leisure.
Payment Calculator
- Principal & Interest -
- Property Tax $
- Home Insurance $
- HOA Fees $
- Monthly -
Features
Building and Construction
- Builder Model: 1393/G
- Builder Name: KB Home
- Covered Spaces: 0.00
- Exterior Features: Sidewalk, Sliding Doors
- Flooring: Carpet, Tile
- Living Area: 1393.00
- Roof: Shingle
Property Information
- Property Condition: Completed
Garage and Parking
- Garage Spaces: 2.00
- Open Parking Spaces: 0.00
Eco-Communities
- Water Source: Public
Utilities
- Carport Spaces: 0.00
- Cooling: Central Air
- Heating: Central
- Pets Allowed: Yes
- Sewer: Public Sewer
- Utilities: BB/HS Internet Available, Cable Available
Finance and Tax Information
- Home Owners Association Fee: 270.00
- Insurance Expense: 0.00
- Net Operating Income: 0.00
- Other Expense: 0.00
- Tax Year: 2023
Other Features
- Appliances: Dishwasher, Disposal, Range, Range Hood
- Association Name: Empire Management Group/Jorge Miranda
- Association Phone: 352-227-2100
- Country: US
- Furnished: Unfurnished
- Interior Features: Open Floorplan, Stone Counters, Thermostat, Tray Ceiling(s), Vaulted Ceiling(s), Walk-In Closet(s)
- Legal Description: DEER RUN ESTATES PH 2 PB 33 PGS 19-22 LOT 149
- Levels: One
- Area Major: 34772 - St Cloud (Narcoossee Road)
- Occupant Type: Vacant
- Parcel Number: 31-26-31-3583-0001-1490
- Style: Ranch
- Zoning Code: RESI
Similar Properties
Nearby Subdivisions
Barber Sub
Bristol Cove At Deer Creek Ph
Camelot
Canoe Creek Estates
Canoe Creek Estates Ph 6
Canoe Creek Estates Ph 7
Canoe Creek Lakes
Canoe Creek Lakes Add
Canoe Creek Woods
Clarks Corner
Cross Creek Estates
Cross Creek Estates Ph 2 3
Cross Creek Estates Phs 2 And
Cypress Preserve
Deer Run Estates
Doe Run At Deer Creek
Eagle Meadow
Eden At Cross Prairie
Eden At Crossprairie
Edgewater Ed4 Lt 1 Rep
Esprit Homeowners Association
Esprit Ph 1
Esprit Ph 3c
Fawn Meadowsdear Creek
Gramercy Farms Ph 1
Gramercy Farms Ph 4
Gramercy Farms Ph 5
Gramercy Farms Ph 8
Gramercy Farms Ph 9a
Hanover Lakes
Hanover Lakes 60
Hanover Lakes Ph 1
Hanover Lakes Ph 2
Hanover Lakes Ph 3
Hanover Lakes Ph 4
Hanover Lakes Ph 5
Havenfield At Cross Prairie
Hickory Grove Ph 1
Hickory Hollow
Horizon Meadows Pb 8 Pg 139 Lo
Keystone Pointe Ph 1
Keystone Pointe Ph 2
Kissimmee Park
Mallard Pond Ph 1
Mallard Pond Ph 3
Mccools Add To Kissimmee Park
Northwest Lakeside Groves Ph 1
Northwest Lakeside Groves Ph 2
Northwest Lakeside Grvs Ph 2
Oakley Place
Old Hickory
Old Hickory Ph 3
Old Hickory Ph 4
Pine Chase Estates
Quail Wood
Reserve At Pine Tree
S L I C
Sawgrass
Seminole Land Inv Co
Seminole Land Investment Co
Seminole Land And Inv Co
Southern Pines
Southern Pines Ph 4
St Cloud Manor Estates
St Cloud Manor Estates 03
St Cloud Manor Village
Stevens Plantation
Sweetwater Creek
The Meadow At Crossprairie
The Meadow At Crossprairie Bun
The Reserve At Twin Lakes
Twin Lakes
Twin Lakes Ph 1
Twin Lakes Ph 2a2b
Twin Lakes Ph 2c
Twin Lakes Ph 8
Twin Lakesinc
Twin Lks Ph 2c
Villagio
Whaleys Creek
Whaleys Creek Ph 1
Whaleys Creek Ph 2
Whaleys Creek Ph 3



