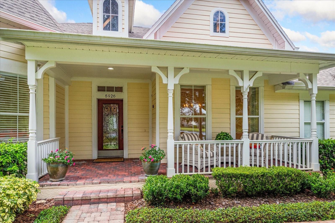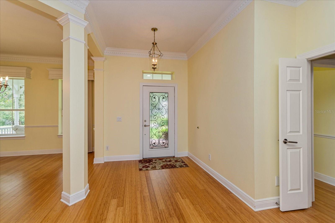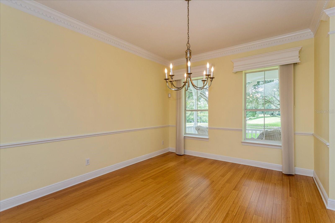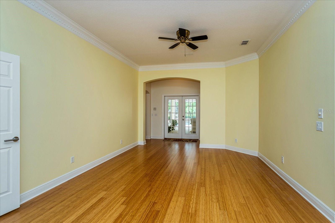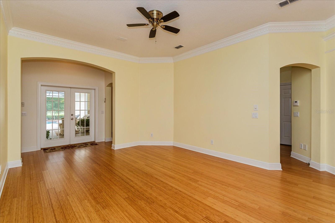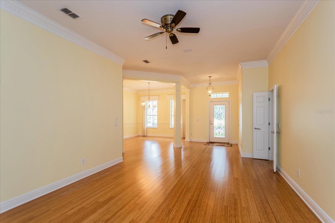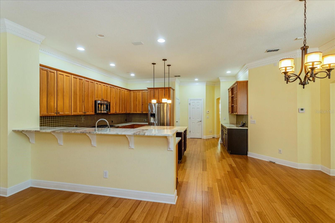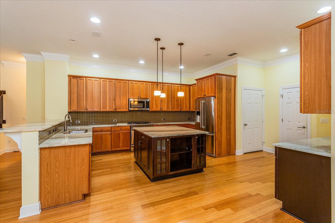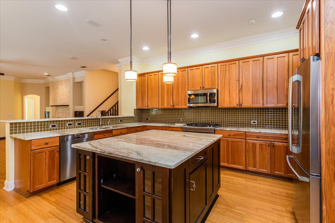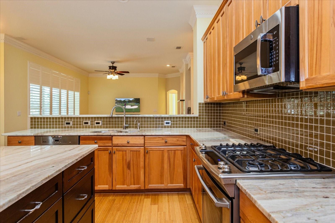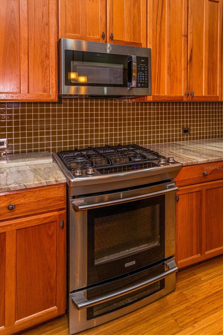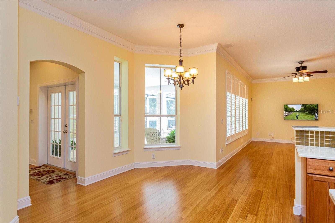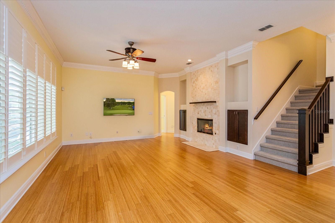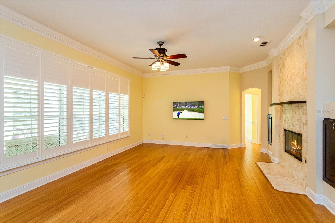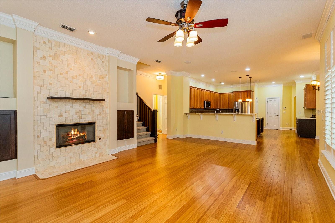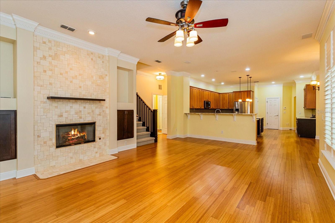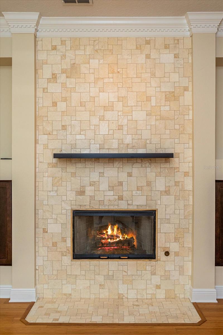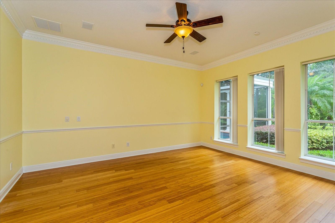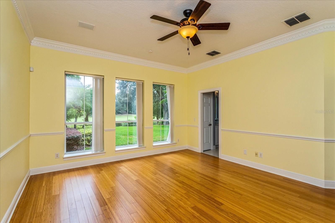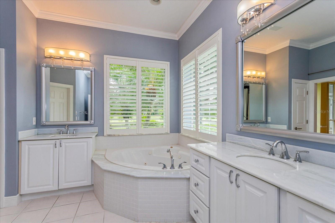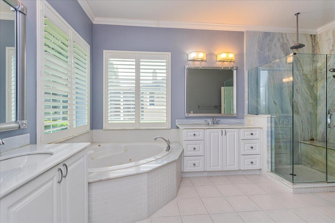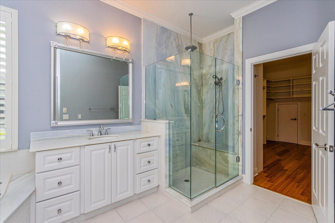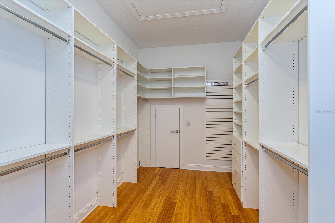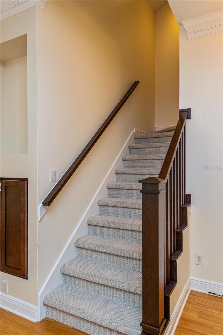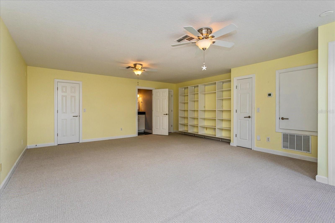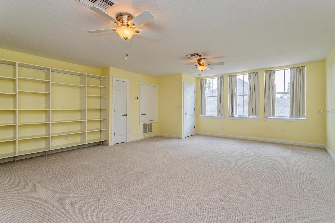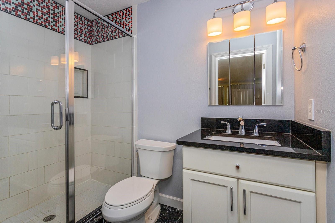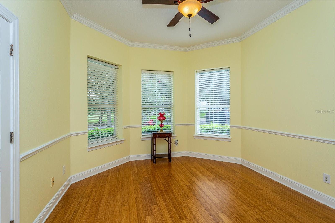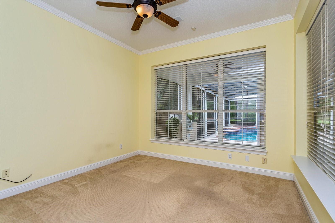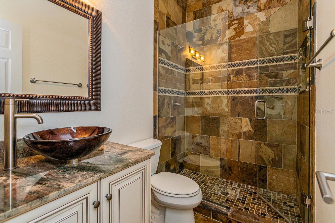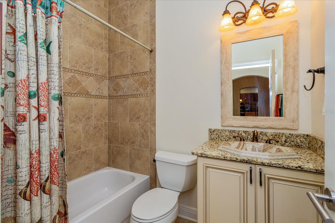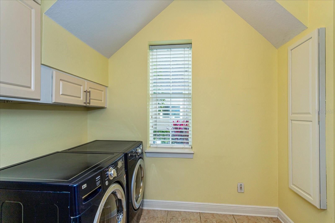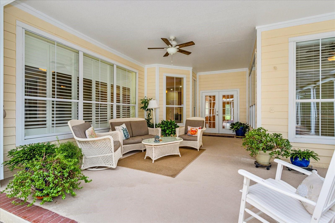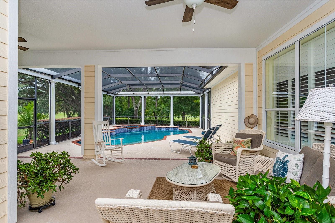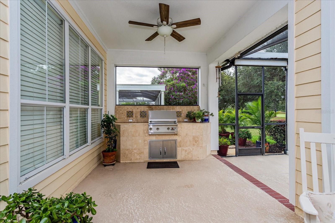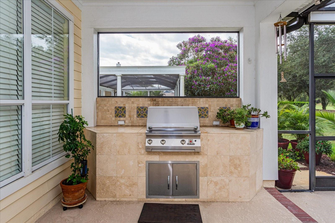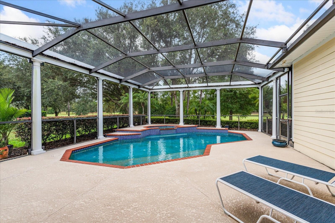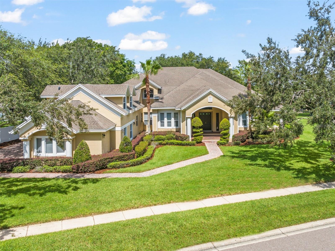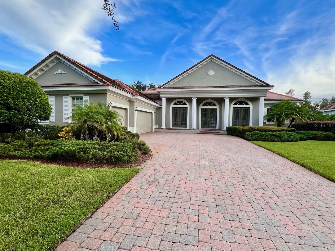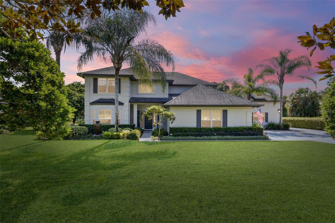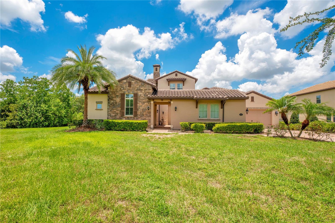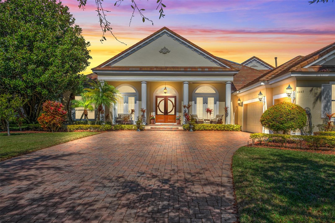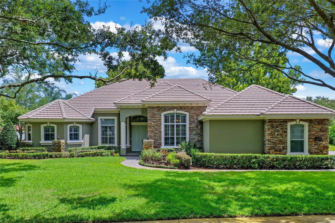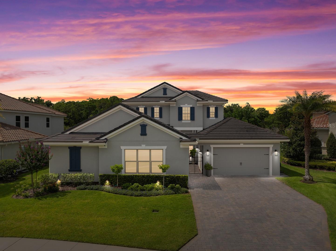Submit an Offer Now!
5926 Blakeford Drive, WINDERMERE, FL 34786
Property Photos
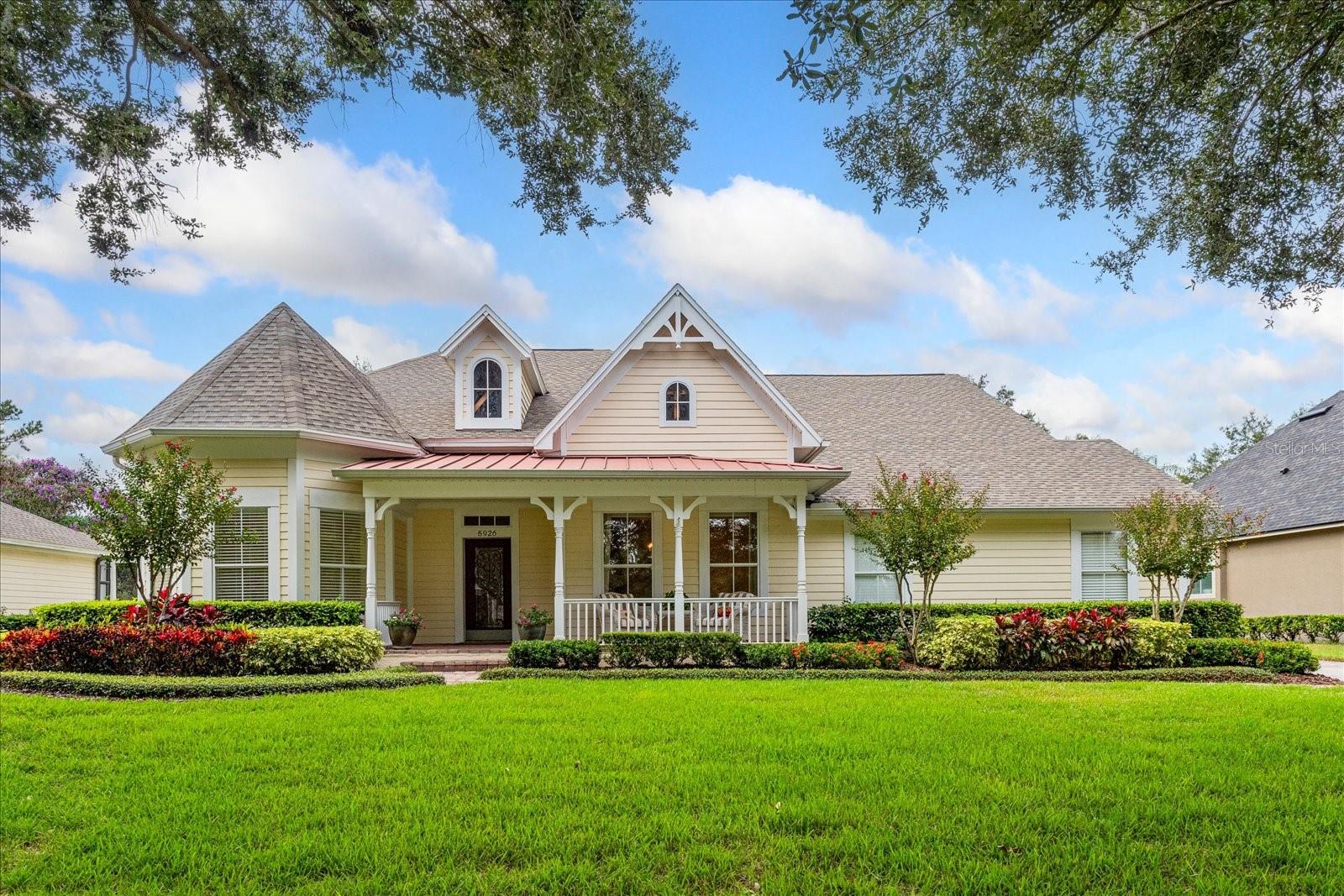
Priced at Only: $1,499,000
For more Information Call:
(352) 279-4408
Address: 5926 Blakeford Drive, WINDERMERE, FL 34786
Property Location and Similar Properties
- MLS#: O6245276 ( Residential )
- Street Address: 5926 Blakeford Drive
- Viewed: 4
- Price: $1,499,000
- Price sqft: $298
- Waterfront: No
- Year Built: 1999
- Bldg sqft: 5029
- Bedrooms: 4
- Total Baths: 4
- Full Baths: 4
- Garage / Parking Spaces: 2
- Days On Market: 51
- Additional Information
- Geolocation: 28.4672 / -81.5397
- County: ORANGE
- City: WINDERMERE
- Zipcode: 34786
- Subdivision: Keenes Pointe
- Elementary School: Windermere Elem
- Middle School: Bridgewater
- High School: Windermere
- Provided by: SOUTHERN REALTY GROUP LLC
- Contact: Teresa Stewart
- 407-217-6480
- DMCA Notice
-
DescriptionKeene's Pointe 24 hour gated/attended community in Windermere, Florida. Location! Location! Location! This well maintained home is located on the 11th fairway of The Golden Bear Club a private golf club offering golf, tennis, fitness, swimming and dining. Featuring 3 bedrooms/3 baths, formal living and dining rooms, office/den, and spacious kitchen on the first floor. The second floor offers a 4th bedroom/bonus room with full bath and 3 walk in closets. Nestled at the end of a private cul de sac, this home has stunning pond views from both the front and back. The spacious kitchen has stainless appliances, a center island and breakfast bar overlooking the great room with gas fireplace and a wall of windows overlooking the pool. The primary suite has a beautiful view of the golf course and pond and boasts a granite shower, dual vanities and large walk in closet. The 2 secondary bathrooms are privately situated on the opposite side of the home with a full bath. The office/den has two walls of windows overlooking the pool lanai. The covered lanai is large enough for sitting and dining and has a summer kitchen. The screened pool/spa offers beautiful sunset views over the golf course and pond. There is also a separate laundry room with access from the oversized two car garage. The AC's were replaced in 2016 and 2018, 2 water heaters (one new in 2022), exterior painted and new roof and gutters in 2021. Bamboo flooring, silhouette shades and shutters are throughout, central vac system, and so much more. Conveniently located to top rated private private and public schools, shopping, dining, expressways and tourist attractions. Call today for your private showing. This little gem won't last long.
Payment Calculator
- Principal & Interest -
- Property Tax $
- Home Insurance $
- HOA Fees $
- Monthly -
Features
Building and Construction
- Covered Spaces: 0.00
- Exterior Features: French Doors, Irrigation System, Outdoor Grill, Sidewalk
- Flooring: Bamboo, Carpet, Tile
- Living Area: 3789.00
- Roof: Metal, Shingle
Land Information
- Lot Features: Cul-De-Sac, On Golf Course, Sidewalk
School Information
- High School: Windermere High School
- Middle School: Bridgewater Middle
- School Elementary: Windermere Elem
Garage and Parking
- Garage Spaces: 2.00
- Open Parking Spaces: 0.00
- Parking Features: Driveway, Garage Door Opener, Garage Faces Side
Eco-Communities
- Pool Features: Gunite, In Ground, Screen Enclosure
- Water Source: Public
Utilities
- Carport Spaces: 0.00
- Cooling: Central Air
- Heating: Central, Electric, Exhaust Fan, Heat Pump, Natural Gas
- Pets Allowed: Yes
- Sewer: Septic Tank
- Utilities: BB/HS Internet Available, Cable Connected, Electricity Connected, Natural Gas Connected, Public, Street Lights
Amenities
- Association Amenities: Basketball Court, Fence Restrictions, Gated, Optional Additional Fees, Park, Playground, Recreation Facilities, Storage
Finance and Tax Information
- Home Owners Association Fee Includes: Guard - 24 Hour, Common Area Taxes, Recreational Facilities
- Home Owners Association Fee: 3320.00
- Insurance Expense: 0.00
- Net Operating Income: 0.00
- Other Expense: 0.00
- Tax Year: 2023
Other Features
- Appliances: Dishwasher, Disposal, Dryer, Microwave, Range, Refrigerator, Washer
- Association Name: Leland Management
- Association Phone: 407-909-9099
- Country: US
- Interior Features: Built-in Features, Ceiling Fans(s), Central Vaccum, Chair Rail, Eat-in Kitchen, Kitchen/Family Room Combo, Primary Bedroom Main Floor, Solid Wood Cabinets, Split Bedroom, Stone Counters, Walk-In Closet(s)
- Legal Description: KEENES POINTE UNIT 1 39/74 LOT 13
- Levels: Two
- Area Major: 34786 - Windermere
- Occupant Type: Owner
- Parcel Number: 29-23-28-4074-00-130
- View: Golf Course, Water
- Zoning Code: P-D
Similar Properties
Nearby Subdivisions
Aladar On Lake Butler
Bayshore Estates
Bellaria
Belmere Village G5
Butler Bay
Casabella
Casabella Ph 2
Chaine De Lac
Chaine Du Lac
Davis Shores
Down Point Subdivision
Enclave At Windermere Landing
Enclaveberkshire Park B G H I
Estanciawindermere
Estates At Windermere
Estates At Windermere First Ad
Glenmuir
Glenmuir Un 2
Glenmuir Ut 02 51 42
Gotha Town
Harbor Isle
Isleworth
Isleworth 01 Amd
Jasmine Woods
Keenes Pointe
Keenes Pointe 46104
Keenes Pointe Ut 04 Sec 31 48
Keenes Pointe Ut 06 50 95
Kelso On Lake Butler
Lake Butler Estates
Lake Cawood Estates
Lake Cypress Cove Ph 03
Lake Down Cove
Lake Down Crest
Lake Roper Pointe
Lake Sawyer South Ph 01
Lake Sawyer South Ph 1
Lakes Windermere Ph 01 49 108
Lakeswindermere Ph 04
Lakeswindermerepeachtree
Manors At Butler Bay
Manors At Butler Bay Ph 01
Manors At Butler Bay Ph 02
Marsh Sub
Metcalf Park Rep
None
Palms At Windermere
Preston Square
Providence Ph 01
Providence Ph 01 50 03
Providence Ph 02
Reserve At Belmere
Reserve At Belmere Ph 02 48 14
Reserve At Belmere Ph 2
Reserve At Lake Butler Sound
Reserve At Lake Butler Sound 4
Reservebelmere Ph Ii
Sanctuary At Lakes Of Winderme
Silver Woods Ph 02
Silver Woods Ph 03a
Stillwater Xing Prcl Sc13 Ph 1
Summerport
Summerport Beach
Summerport Ph 05
Summerport Ph 1
Summerport Ph 2
Sunset Bay
The Lakes
Tildens Grove Ph 01 4765
Tuscany Ridge 50 141
Waterstone
Wauseon Ridge
Weatherstone On Lake Olivia
Wickham Park
Willows At Lake Rhea Ph 01
Windermere
Windermere Downs
Windermere Grande
Windermere Isle
Windermere Lndgs Fd1
Windermere Lndgs Ph 02
Windermere Lndgs Ph 2
Windermere Sound
Windermere Terrace
Windermere Town
Windermere Trails
Windermere Trls Ph 1c
Windermere Trls Ph 3a
Windermere Trls Ph 3b
Windermere Trls Ph 4a
Windermere Trls Ph 5a
Windermere Trls Ph 5b
Windermere Trls Ph Ia
Windsor Hill
Windstone



