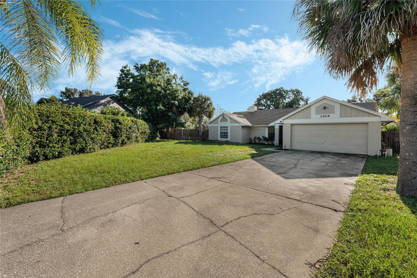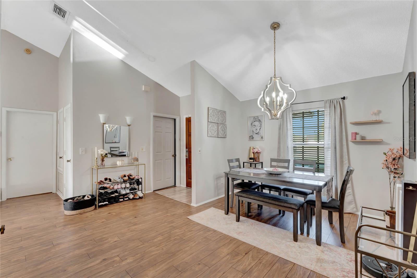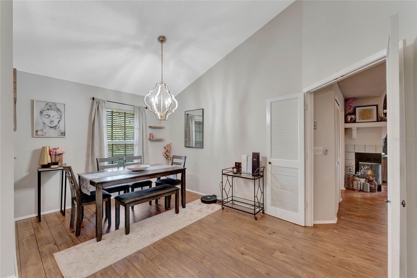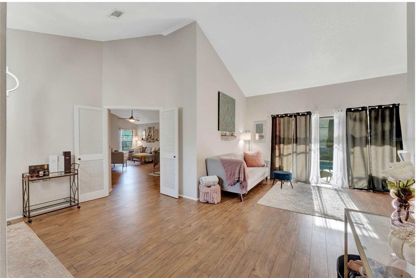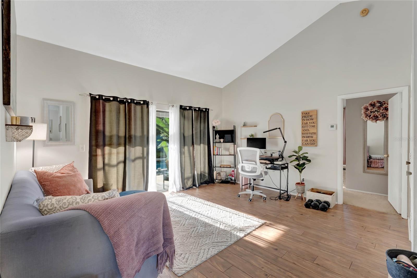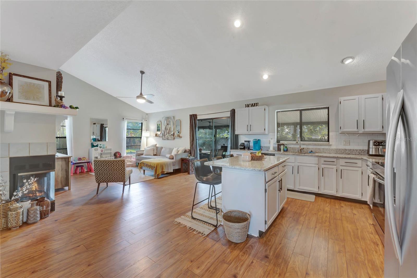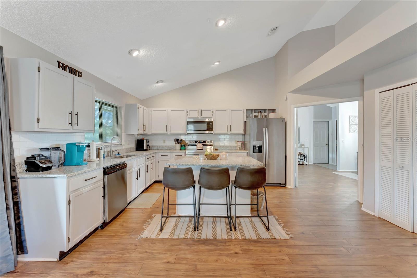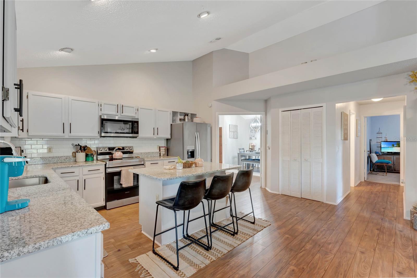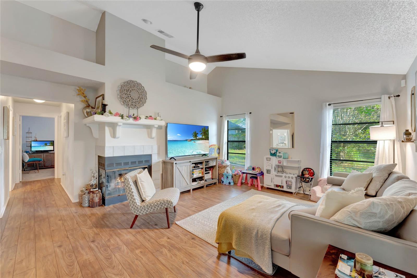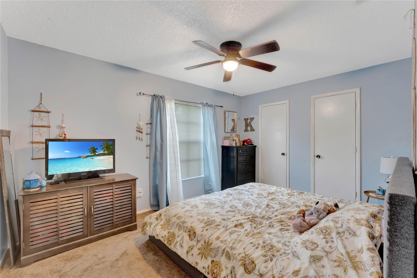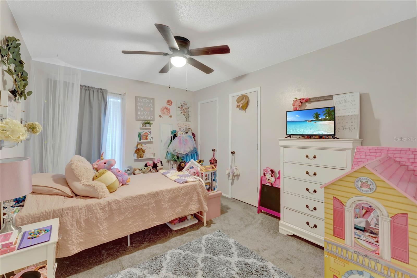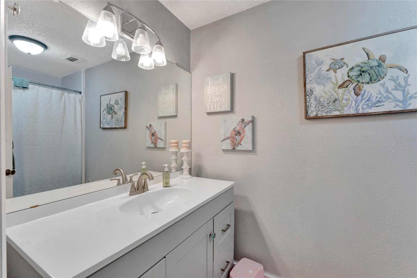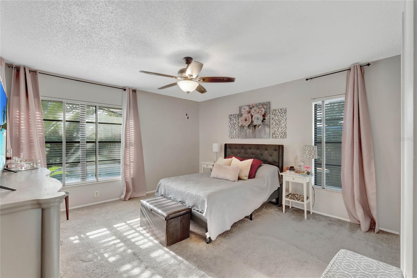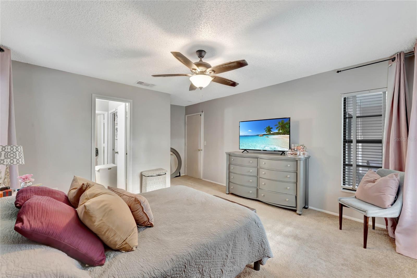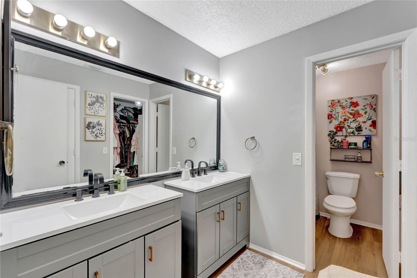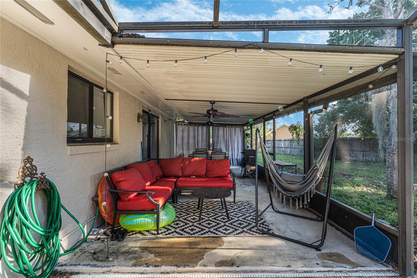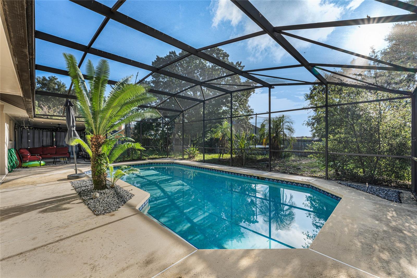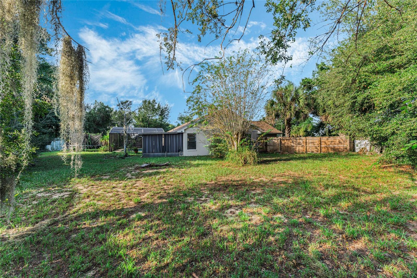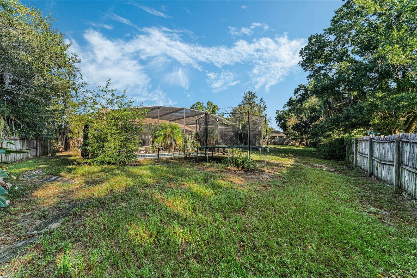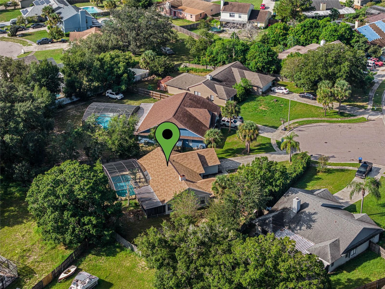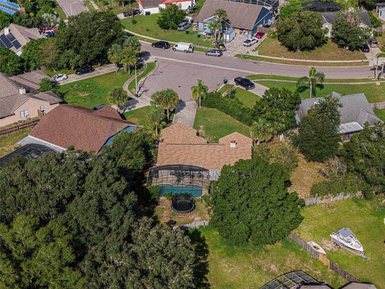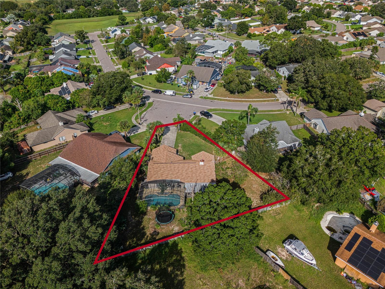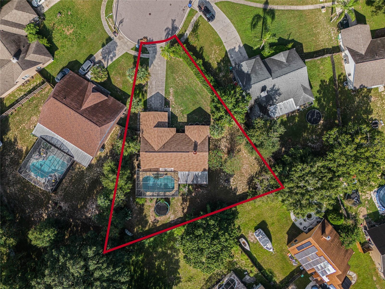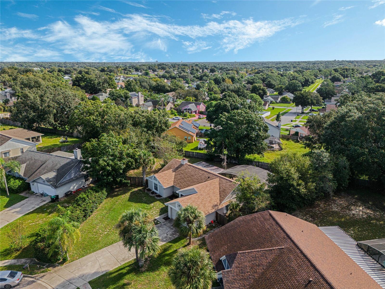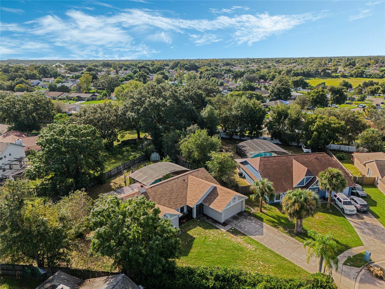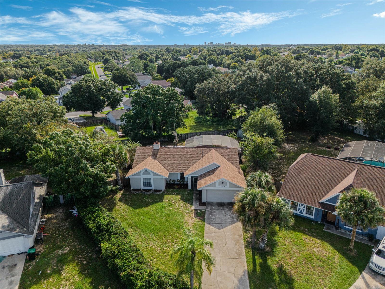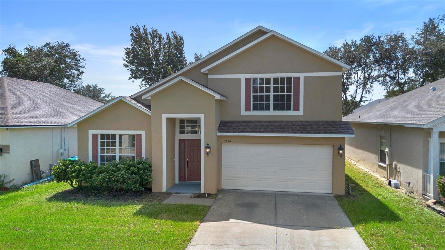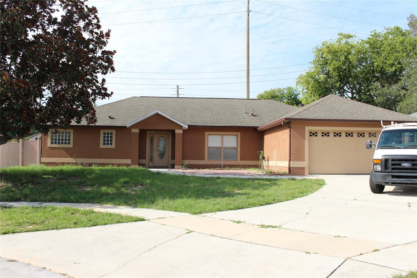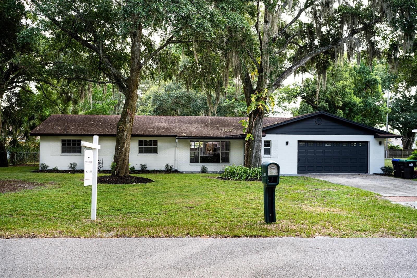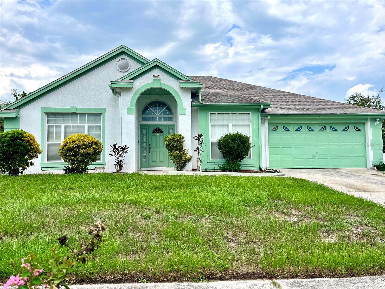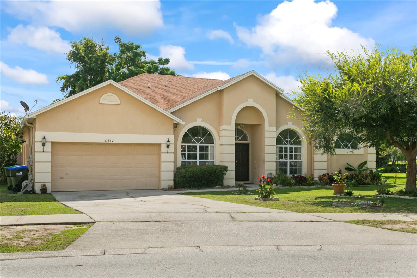Submit an Offer Now!
2959 Golden Rock Drive, ORLANDO, FL 32818
Property Photos
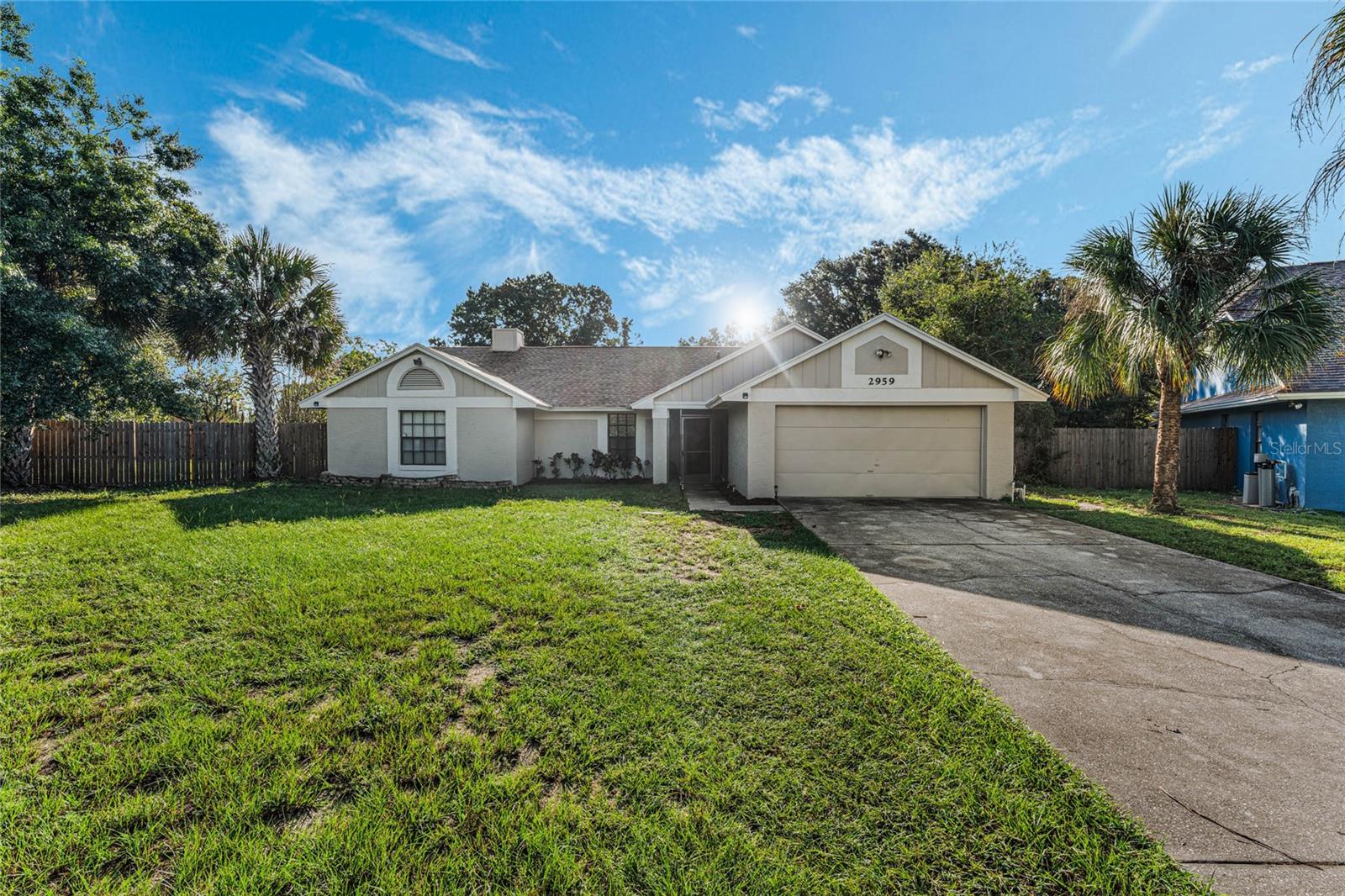
Priced at Only: $385,000
For more Information Call:
(352) 279-4408
Address: 2959 Golden Rock Drive, ORLANDO, FL 32818
Property Location and Similar Properties
- MLS#: O6246146 ( Residential )
- Street Address: 2959 Golden Rock Drive
- Viewed: 9
- Price: $385,000
- Price sqft: $170
- Waterfront: No
- Year Built: 1987
- Bldg sqft: 2270
- Bedrooms: 3
- Total Baths: 2
- Full Baths: 2
- Garage / Parking Spaces: 2
- Days On Market: 44
- Additional Information
- Geolocation: 28.5854 / -81.4846
- County: ORANGE
- City: ORLANDO
- Zipcode: 32818
- Subdivision: Silver Ridge Ph 03
- Elementary School: Pinewood Elem
- Middle School: Robinswood Middle
- High School: Evans High
- Provided by: KELLER WILLIAMS CLASSIC
- Contact: Janay Thomas
- 407-292-5400
- DMCA Notice
-
DescriptionWelcome to your dream home! This beautifully updated 3 bedroom, 2 bathroom single family home is in a serene cul de sac, offering privacy and lots of backyard space. Enjoy the Florida lifestyle with a spacious fenced backyard and a sparkling pool, perfect for entertaining or relaxing in your oasis. Step inside to discover a bright and open floor plan featuring vaulted ceilings and a cozy fireplace that adds warmth, and charm to the living space. The modern kitchen boasts new stainless steel appliances, stunning granite countertops, a large kitchen island, and plenty of room for hosting family, and friends. The home also includes formal living and dining rooms, providing ample space for gatherings. The split bedroom layout ensures privacy for the primary suite, while the covered lanai offers a perfect spot to enjoy your morning coffee or evening sunsets. Additional highlights include a 2 car garage, a NEW ROOF installed in November 2021, and plenty of storage throughout. This move in ready gem is a rare find and won't last long! Dont miss your chance to make this incredible home yours schedule a showing today!
Payment Calculator
- Principal & Interest -
- Property Tax $
- Home Insurance $
- HOA Fees $
- Monthly -
Features
Building and Construction
- Covered Spaces: 0.00
- Exterior Features: Rain Gutters, Sliding Doors
- Flooring: Laminate, Vinyl
- Living Area: 1756.00
- Roof: Shingle
School Information
- High School: Evans High
- Middle School: Robinswood Middle
- School Elementary: Pinewood Elem
Garage and Parking
- Garage Spaces: 2.00
- Open Parking Spaces: 0.00
Eco-Communities
- Pool Features: Deck, In Ground, Other, Screen Enclosure
- Water Source: Public
Utilities
- Carport Spaces: 0.00
- Cooling: Central Air
- Heating: Central
- Pets Allowed: Cats OK, Dogs OK, Yes
- Sewer: Septic Tank
- Utilities: Cable Available, Electricity Available, Street Lights, Water Available
Finance and Tax Information
- Home Owners Association Fee: 165.00
- Insurance Expense: 0.00
- Net Operating Income: 0.00
- Other Expense: 0.00
- Tax Year: 2024
Other Features
- Appliances: Dishwasher, Disposal, Dryer, Electric Water Heater, Microwave, Range, Refrigerator, Washer, Water Softener
- Association Name: Ashley Roghelia
- Association Phone: 407-644-4406
- Country: US
- Interior Features: Ceiling Fans(s), Eat-in Kitchen, High Ceilings, Kitchen/Family Room Combo, Living Room/Dining Room Combo, Walk-In Closet(s)
- Legal Description: SILVER RIDGE PHASE 3 19/55 LOT 10
- Levels: One
- Area Major: 32818 - Orlando/Hiawassee/Pine Hills
- Occupant Type: Owner
- Parcel Number: 11-22-28-8066-00-100
- Zoning Code: R-1A
Similar Properties
Nearby Subdivisions
Beacon Hill
Bel Aire Woods Add 07
Bel Aire Woods Eighth Add
Bel Aire Woods Fourth Add
Bel Aire Woods Second Add
Blue Ridge Acres
Breezewood
Buckingham At Lakeville Oaks P
Caroline Estates
Clearview Heights 3rd Add
Colony
Country Chase
Country Run
Flora Estates
Forrest Park
Gatewood Ph 02
Good Homes Vista
Grove Hill
Hiawassa Highlands
Hiawassee Hills
Hiawassee Hills Ut 4
Hiawassee Hillsa
Hiawassee Landings
Hiawassee Oaks
Hickory Ridge
Horseshoe Bend
Horseshoe Bend Sec 02
Lake Florence
Lake Florence Estates
Lake Florence Highlands Ph 01
Lake Lucy Estates
Laurel Hills
Live Oak Park
Lonesome Pines
Magnolia Spgs
N 165 Ft Of S 825 Ft Of W 819
None
Oak Landing
Oak Lndg
Oasis Terrace
Oleander
Powers Park
Robinson Hills
Robinson Hills E
Robinswood Sec 08
Rose Hill
Rose Hill Ph 02
Siesta Hills
Silver Ridge Ph 01
Silver Ridge Ph 03
Silver Star Estates
Somerset At Lakeville Oaks Ph
Sunshine Sub
Village Green Ph 01
Village Green Ph 02
Walden Grove
Westwind 7130 Lot 7
Willis R Mungers Land Sub



