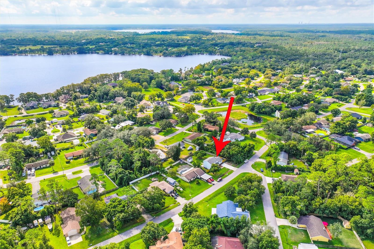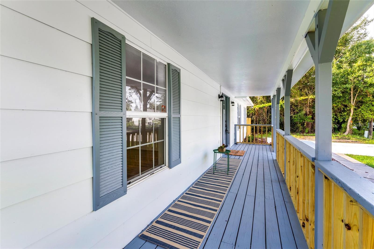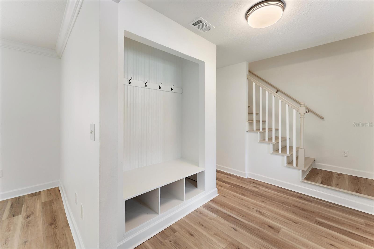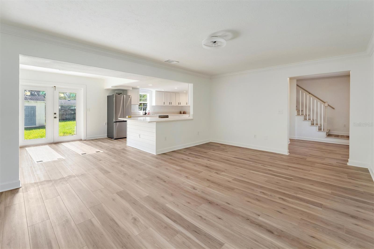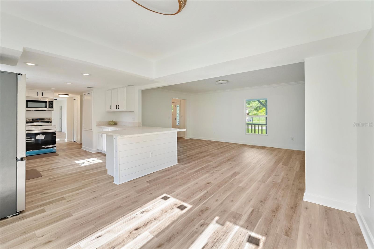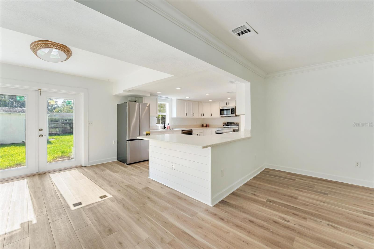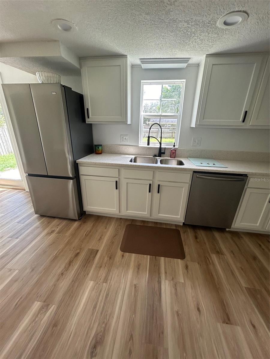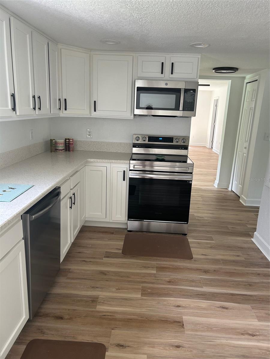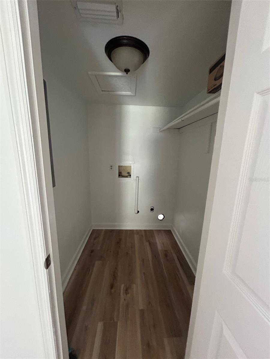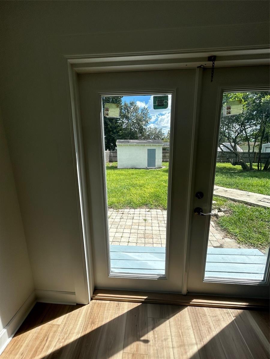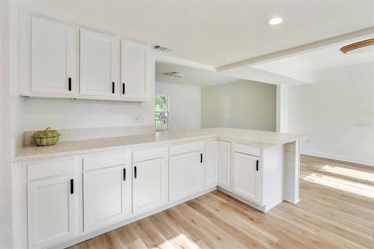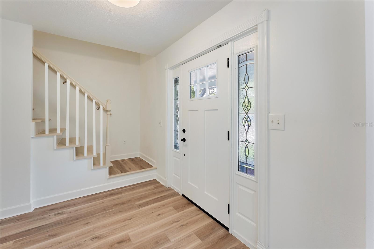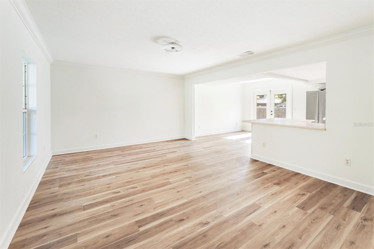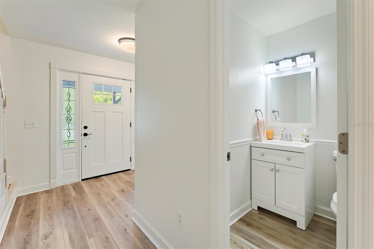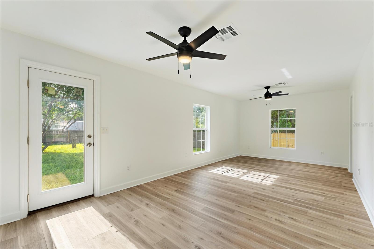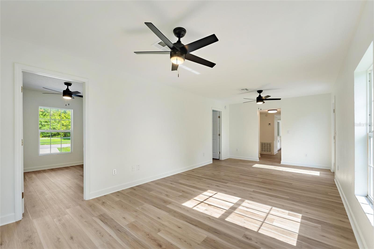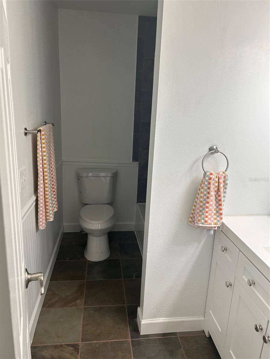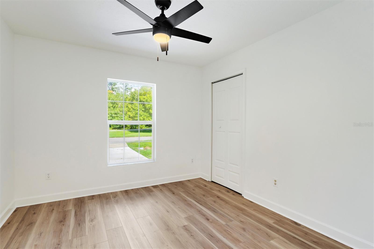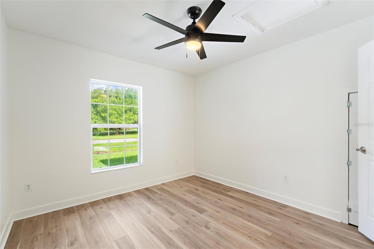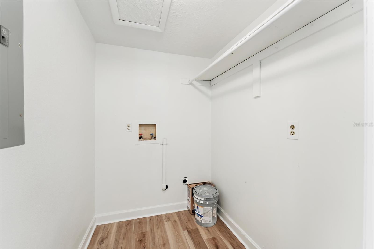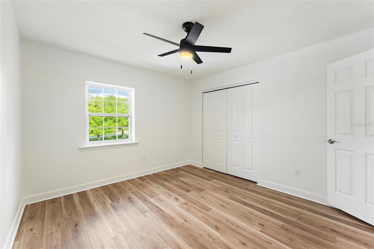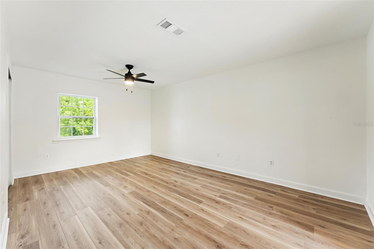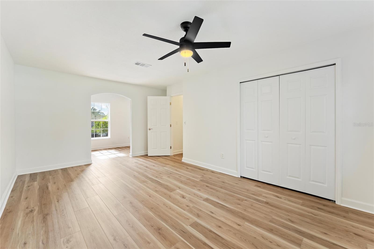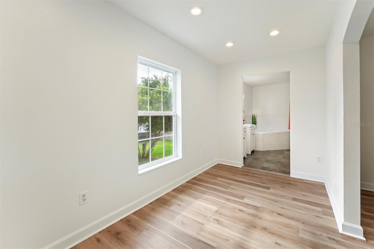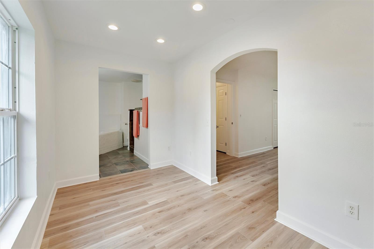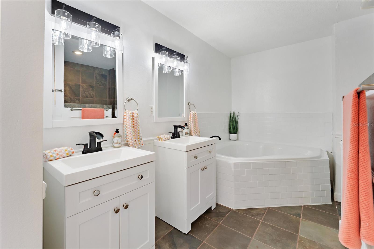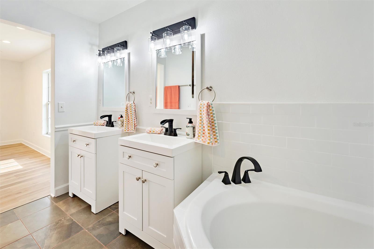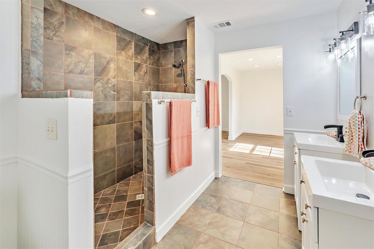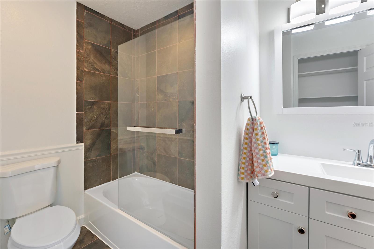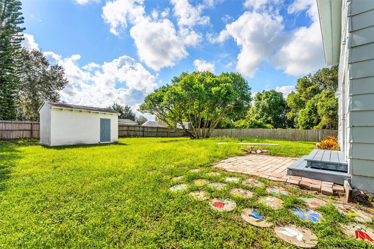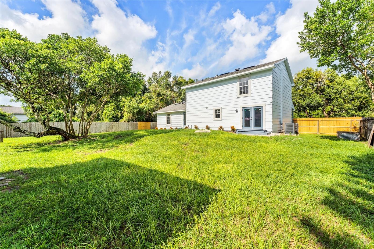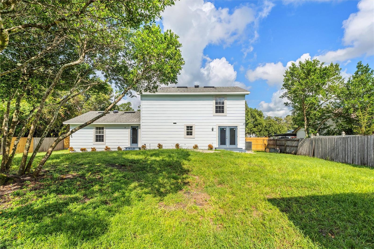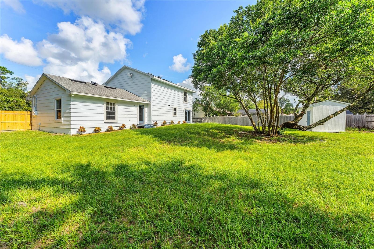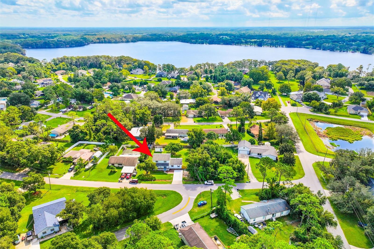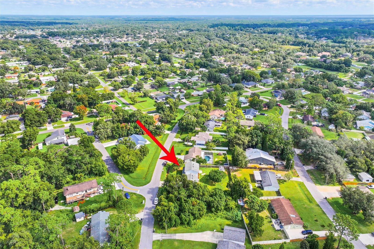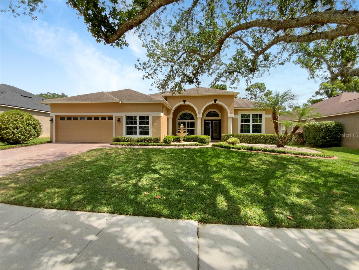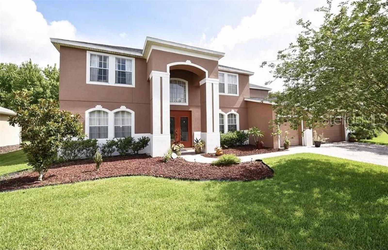Submit an Offer Now!
805 Melody Drive, CHULUOTA, FL 32766
Property Photos
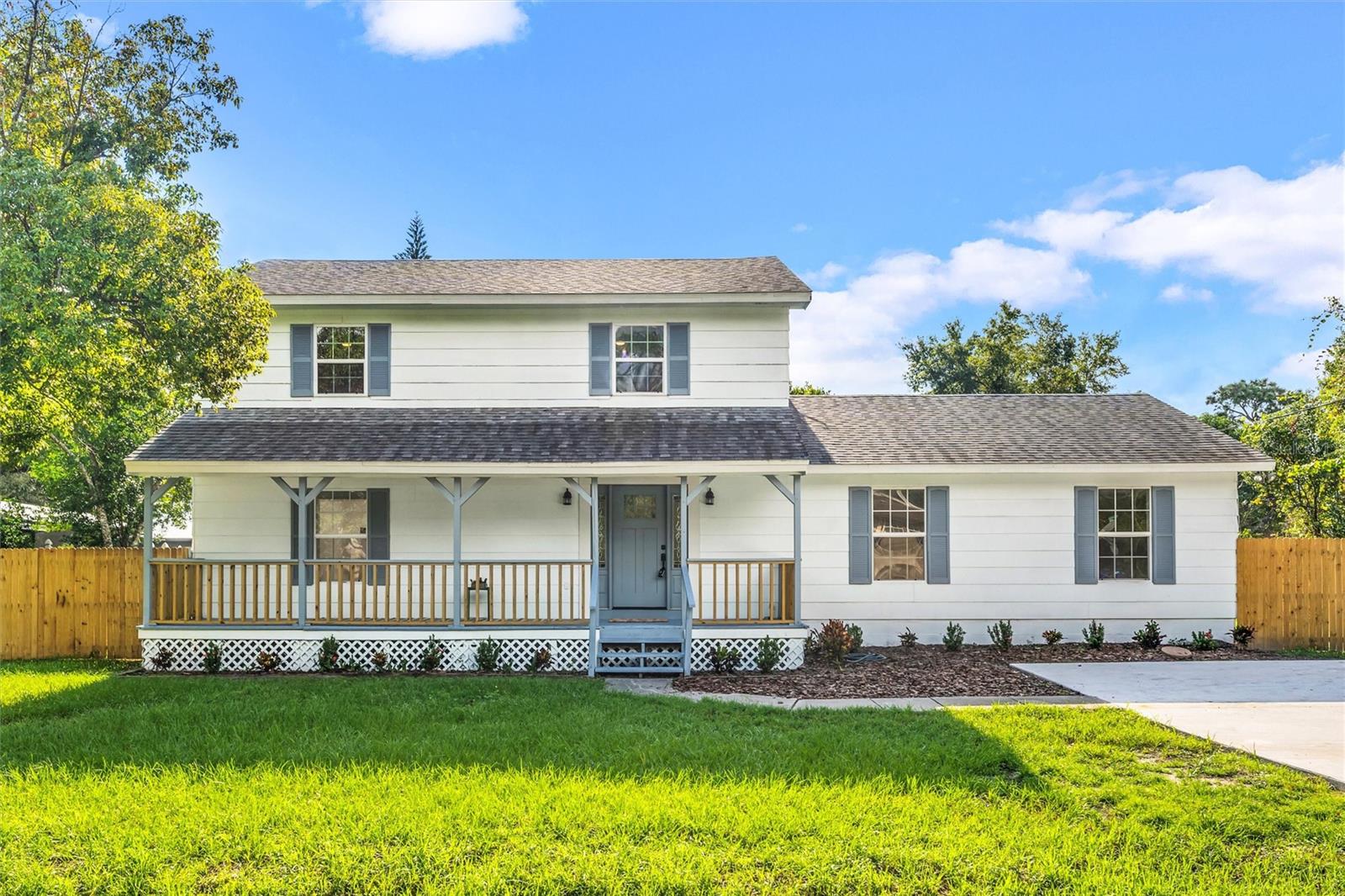
Priced at Only: $548,000
For more Information Call:
(352) 279-4408
Address: 805 Melody Drive, CHULUOTA, FL 32766
Property Location and Similar Properties
- MLS#: O6246725 ( Residential )
- Street Address: 805 Melody Drive
- Viewed: 8
- Price: $548,000
- Price sqft: $219
- Waterfront: No
- Year Built: 1984
- Bldg sqft: 2500
- Bedrooms: 4
- Total Baths: 3
- Full Baths: 2
- 1/2 Baths: 1
- Days On Market: 52
- Additional Information
- Geolocation: 28.6386 / -81.1217
- County: SEMINOLE
- City: CHULUOTA
- Zipcode: 32766
- Subdivision: Lake Mills Shores
- Elementary School: Walker
- Middle School: Chiles
- High School: Hagerty
- Provided by: HOMESMART
- Contact: Fritz Wardlow
- 407-476-0461
- DMCA Notice
-
DescriptionDiscover Your Dream Home! Step into this beautifully renovated 4 bedroom, 2.5 bathroom two story residence that offers a serene country like ambiance. This home is a perfect blend of modern convenience and cozy charm! Move In Ready: Almost everything inside is brand new, featuring state of the art appliances including a sleek stove, refrigerator, dishwasher, and microwave. The bathrooms have also been tastefully remodeled to provide a fresh and inviting atmosphere. Outdoor Serenity: Enjoy your morning coffee or evening relaxation on the lovely covered front porch. Versatile Living Spaces: Downstairs, youll find two spacious bedrooms, ideal for use as an office, nursery, or additional bedrooms. The option to open up the walls allows you to create a grand master suite on the main level, while the upstairs offers even more room for comfort. Entertain with Ease: The separate formal living and dining rooms provide ample space for entertaining guests or enjoying family gatherings, ensuring everyone has their own space to unwind. Functional Features: The downstairs laundry room and family/game room add to the home's functionality, offering plenty of room for activities and storage. Your Backyard Oasis Awaits: The large yard is perfect for creating your personal paradise, complete with space for a playground. A sizable storage/workshop shed is included, all surrounded by privacy fencing for your peace of mind. Upgrades Galore: This home boasts newer heating and air conditioning systems, along with being re plumbed and re shingled for your convenience. Family Friendly Neighborhood: This is a great family home in a welcoming neighborhood, just a few blocks away from a local park on beautiful Lake Mills. For just $100/year, enjoy an optional HOA membership that grants you access to the Lake Mills dock. Dont miss out on this incredible opportunity to own a home that truly has it all. Schedule a showing today and start envisioning your new life in this charming retreat!
Payment Calculator
- Principal & Interest -
- Property Tax $
- Home Insurance $
- HOA Fees $
- Monthly -
Features
Building and Construction
- Covered Spaces: 0.00
- Exterior Features: French Doors, Other, Storage
- Fencing: Fenced, Vinyl, Wood
- Flooring: Ceramic Tile, Hardwood, Wood
- Living Area: 2308.00
- Other Structures: Workshop
- Roof: Shingle
Property Information
- Property Condition: Completed
Land Information
- Lot Features: Landscaped, Level, Oversized Lot, Paved, Unincorporated
School Information
- High School: Hagerty High
- Middle School: Chiles Middle
- School Elementary: Walker Elementary
Garage and Parking
- Garage Spaces: 0.00
- Open Parking Spaces: 0.00
Eco-Communities
- Water Source: Public
Utilities
- Carport Spaces: 0.00
- Cooling: Central Air
- Heating: Central, Electric, Zoned
- Pets Allowed: Cats OK, Dogs OK, Yes
- Sewer: Septic Tank
- Utilities: Electricity Connected
Finance and Tax Information
- Home Owners Association Fee: 100.00
- Insurance Expense: 0.00
- Net Operating Income: 0.00
- Other Expense: 0.00
- Tax Year: 2023
Other Features
- Appliances: Dishwasher, Electric Water Heater, Microwave, Range, Refrigerator
- Association Name: Lake Mills Shores Homeowners Assoc. / Hal Estes
- Country: US
- Interior Features: Ceiling Fans(s), Crown Molding, Eat-in Kitchen, High Ceilings, Kitchen/Family Room Combo, Open Floorplan, PrimaryBedroom Upstairs, Solid Surface Counters, Solid Wood Cabinets, Stone Counters, Thermostat
- Legal Description: LOT 15 BLK I LAKE MILLS SHORES PB 11 PG 15
- Levels: Two
- Area Major: 32766 - Oviedo/Chuluota
- Occupant Type: Vacant
- Parcel Number: 28-21-32-501-0I00-0150
- Possession: Close of Escrow
- Style: Ranch
- View: Trees/Woods
- Zoning Code: R-1A
Similar Properties



