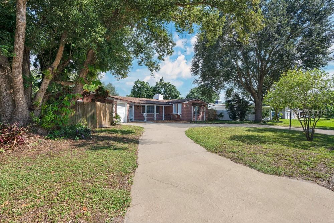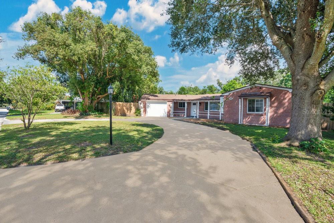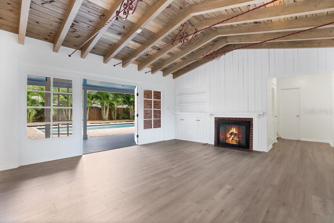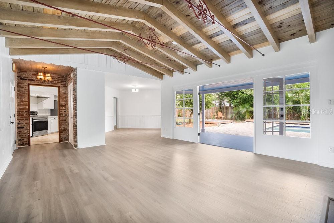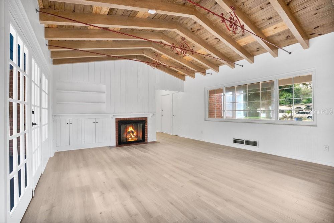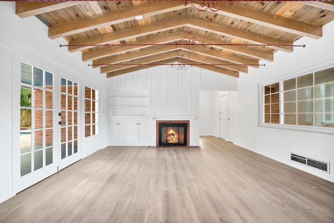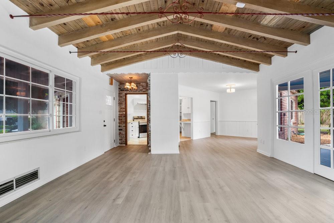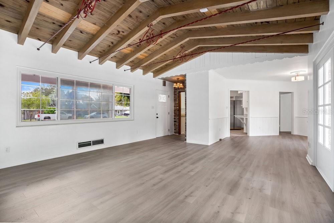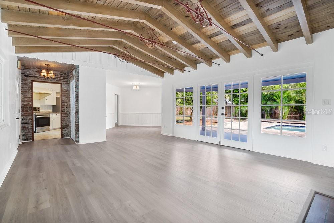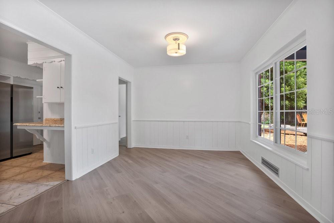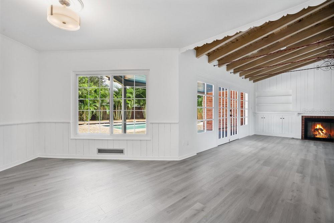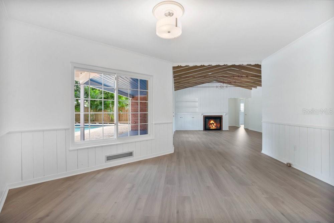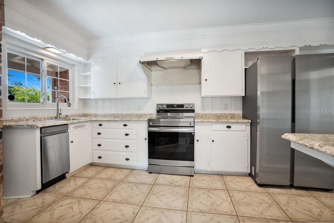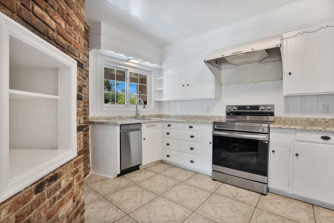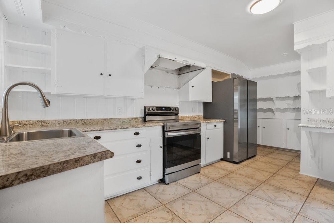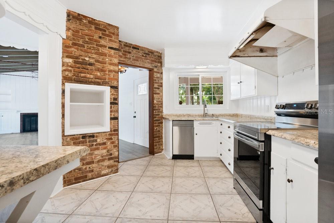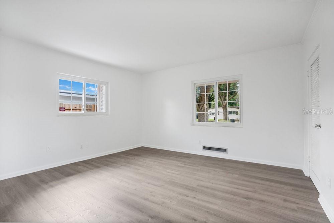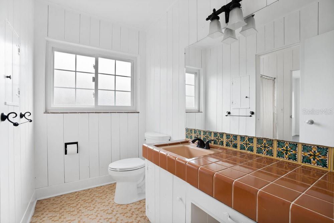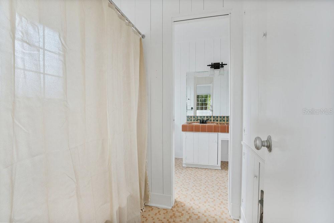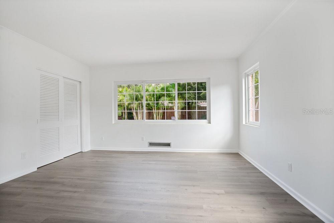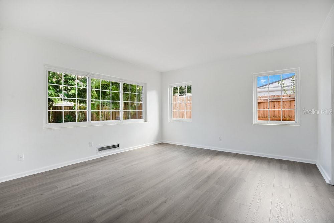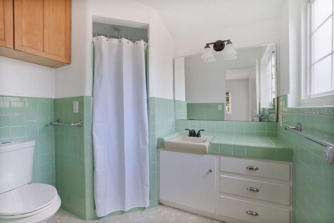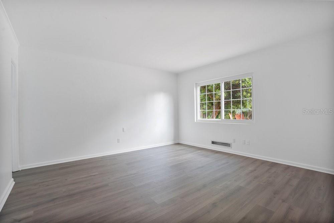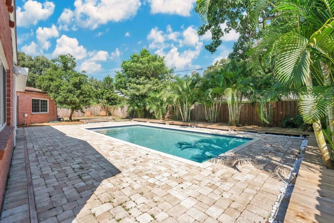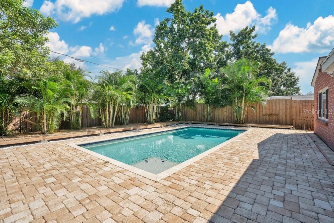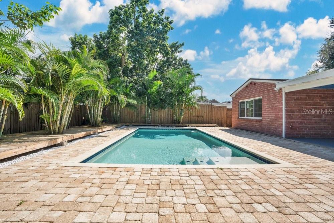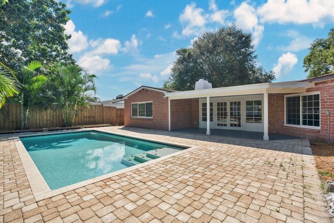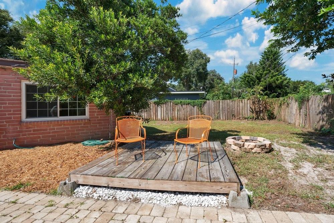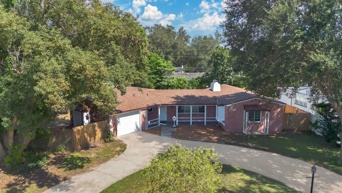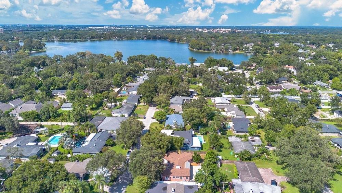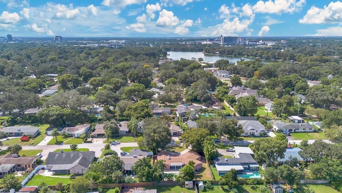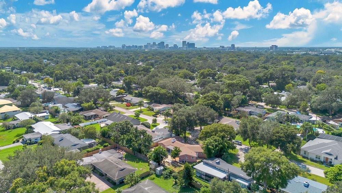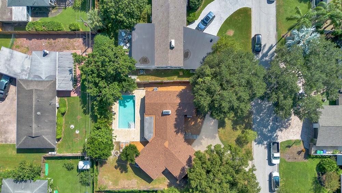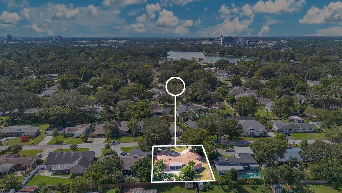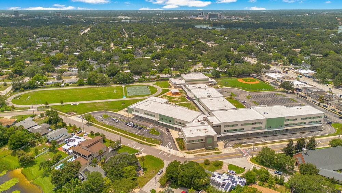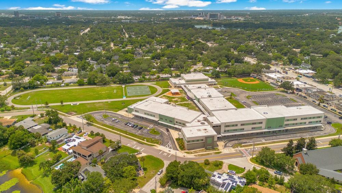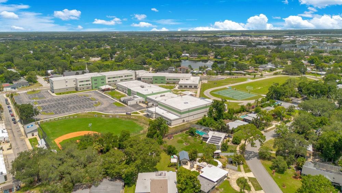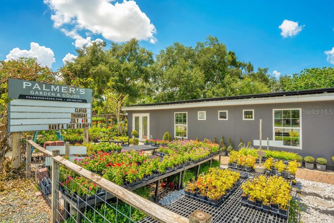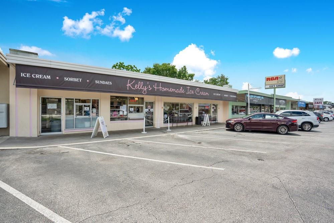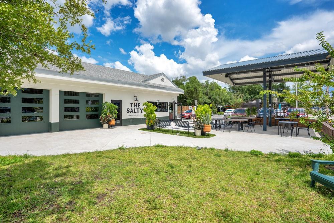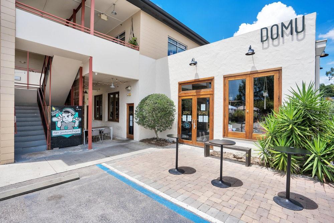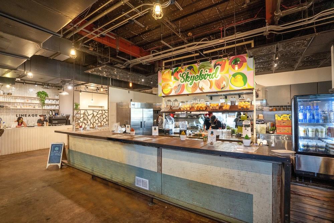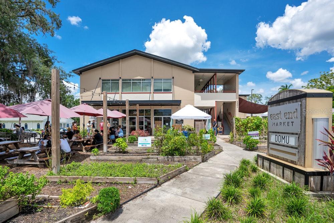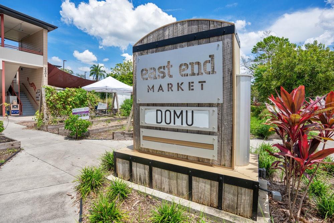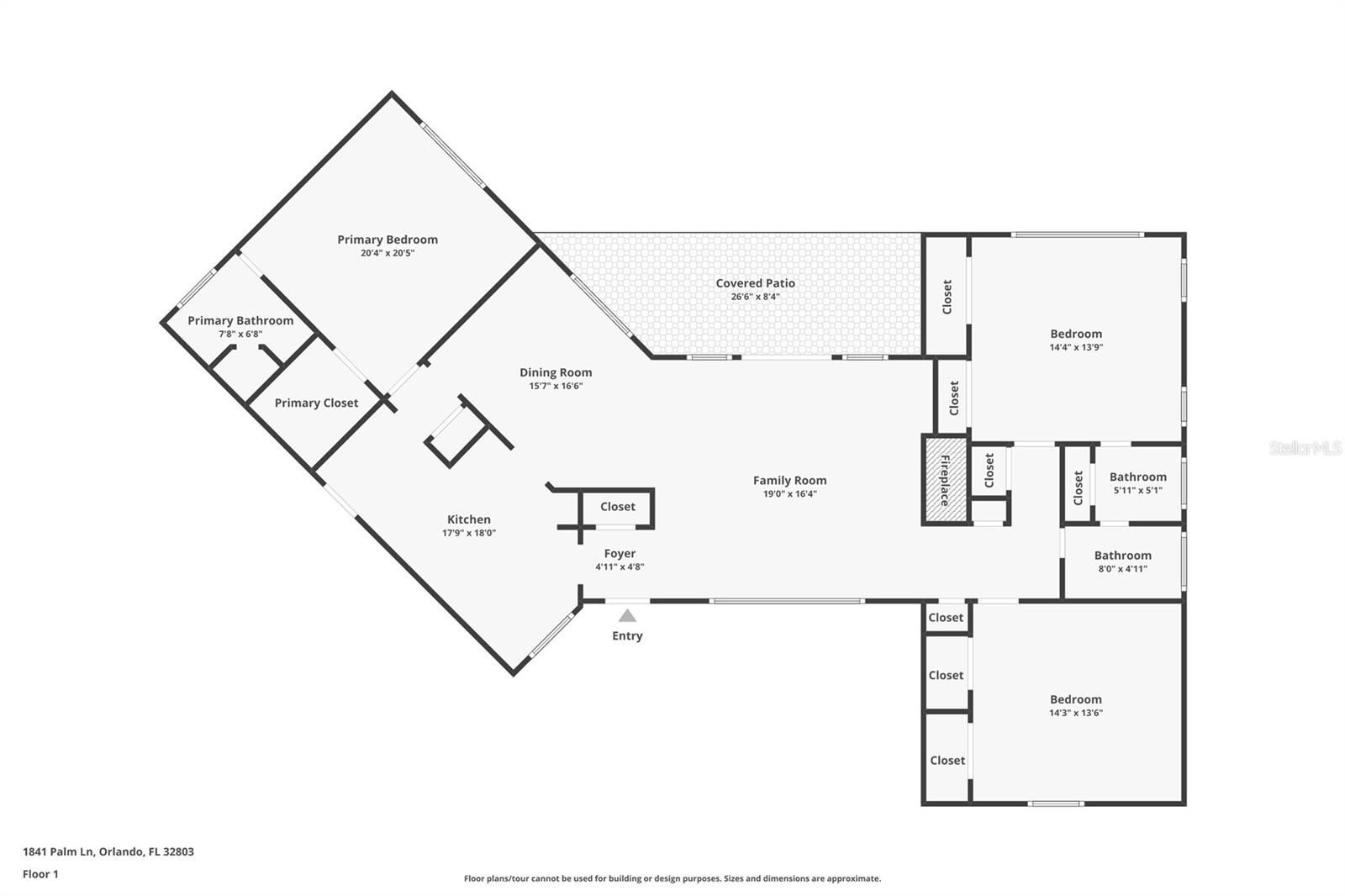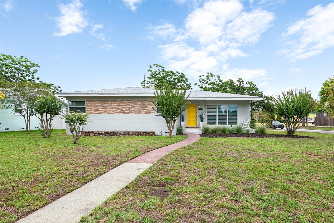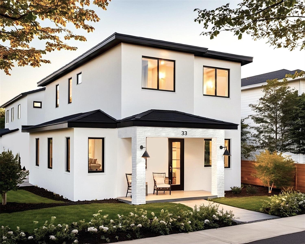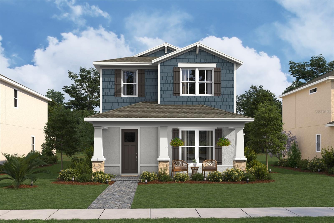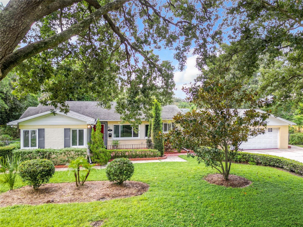Submit an Offer Now!
1841 Palm Lane, ORLANDO, FL 32803
Property Photos
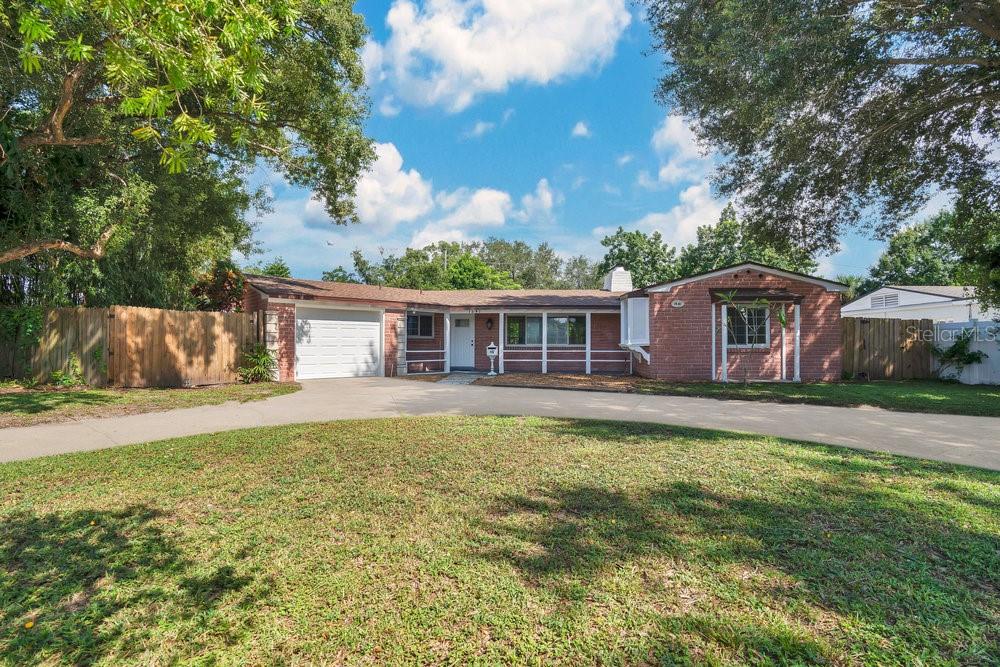
Priced at Only: $659,000
For more Information Call:
(352) 279-4408
Address: 1841 Palm Lane, ORLANDO, FL 32803
Property Location and Similar Properties
- MLS#: O6247167 ( Residential )
- Street Address: 1841 Palm Lane
- Viewed: 5
- Price: $659,000
- Price sqft: $300
- Waterfront: No
- Year Built: 1952
- Bldg sqft: 2199
- Bedrooms: 3
- Total Baths: 2
- Full Baths: 2
- Garage / Parking Spaces: 1
- Days On Market: 54
- Additional Information
- Geolocation: 28.5697 / -81.3516
- County: ORANGE
- City: ORLANDO
- Zipcode: 32803
- Subdivision: Lake Sue Park
- Elementary School: Audubon Park K8
- High School: Winter Park High
- Provided by: CHARLES RUTENBERG REALTY ORLANDO
- Contact: Steven Looper
- 407-622-2122
- DMCA Notice
-
DescriptionWelcome to this one of a kind 1952 Mid Century pool (saltwater) home! From the moment you arrive, youll notice what makes this home stand out. The large lot, circular drivewayone of the few in the areaand the charming red brick exterior with a welcoming front porch all speak to its unique character. Upon entering, youre greeted by a spacious living room filled with natural light from numerous windows, offering stunning views of the pool and tropical landscaping. The vaulted ceilings, exposed beams, wood burning fireplace, and original decorative metalwork in the ceiling add to the rooms charm. French doors lead to a patio area overlooking the pool and decking, creating an oasis getaway with lush palms and serene surroundings. To the left of the living room is a large dining room with more views of the pool and backyard. Adjacent to the dining room is a spacious kitchen featuring new countertops, a pantry, new stainless steel appliances, refinished original wood cabinets, tongue and groove paneling, and a built in China cabinet. Custom woodwork throughout the home adds a touch of elegance and craftsmanship. Off the kitchen, youll find an oversized one car garage with room for storage or workspace. This mid century floorplan offers a modern feel with a split layout. The primary suite, located just off the kitchen, boasts backyard and pool views, a walk in closet, and a well maintained bath with original tile work and a walk in shower. Off the living room are two additional large bedrooms with plenty of closet space and a full bath featuring 1952 tile work, wood paneling, decorative accents, and ample storage. Recent updates include a new roof (2024) with a 25 year warranty, new flooring (2024), new AC inside and outside (2024), new French doors, fresh paint inside and out, a saltwater pool and pavers (5 years old), a pool heater (5 years old), a new garage door, and new lighting. Located on a quiet dead end street, this home is zoned for the highly desirable Audubon Park School (K 8) and Winter Park High (9 12), both A rated schools. The quaint neighborhood is walking distance to Leu Gardens, East End Market, independently owned shops and restaurants, Palmers Nursery, and entertainment. The only thing missing from this home is you!
Payment Calculator
- Principal & Interest -
- Property Tax $
- Home Insurance $
- HOA Fees $
- Monthly -
Features
Building and Construction
- Covered Spaces: 0.00
- Exterior Features: French Doors
- Fencing: Wood
- Flooring: Laminate
- Living Area: 1792.00
- Roof: Shingle
Land Information
- Lot Features: City Limits, Near Public Transit, Paved
School Information
- High School: Winter Park High
- School Elementary: Audubon Park K8
Garage and Parking
- Garage Spaces: 1.00
- Open Parking Spaces: 0.00
Eco-Communities
- Pool Features: Heated, In Ground, Lighting, Salt Water
- Water Source: Public
Utilities
- Carport Spaces: 0.00
- Cooling: Central Air
- Heating: Central, Electric
- Sewer: Septic Tank
- Utilities: Cable Available, Electricity Connected, Public, Street Lights
Finance and Tax Information
- Home Owners Association Fee: 0.00
- Insurance Expense: 0.00
- Net Operating Income: 0.00
- Other Expense: 0.00
- Tax Year: 2023
Other Features
- Appliances: Dishwasher, Electric Water Heater, Range, Refrigerator
- Country: US
- Interior Features: Built-in Features, Cathedral Ceiling(s)
- Legal Description: LAKE SUE PARK DB 882/538 THE S 30 FT LOT 29 & N 60 FT LOT 30 & E 1/2 OF ST ON W
- Levels: One
- Area Major: 32803 - Orlando/Colonial Town
- Occupant Type: Vacant
- Parcel Number: 18-22-30-4748-00-291
- Style: Traditional
- Zoning Code: R-1AA
Similar Properties
Nearby Subdivisions
A A Moreys Sub
Altaloma Add
Altaloma Heights
Amelia Grove
Audubon Park Bobolink
Audubon Park Card Heights Sec
Batey Charles C Resub
Beverly Shores
Brookshire
Colonial Acres
Colonial Gardens Rep
Colonialtown North
Cottage Way
Crystal Lake Terrace
Eastwood
Eola Park Heights
Fern Court Sub
First Add
Golden Hgts
Hampton Park 4418
Hands Rep
Heather Hills Sub
Highland Grove 2nd Add
Highpoint
Jamajo
L L Paynes Sub
Lake Barton Shores
Lake Oaks
Lake Sue Park
Leland Heights
Nathans Rev Sub
North Hampton Park
North Park
Orlando Highlands
Orlando Highlands 04 Rep
Orwin Manor Stratford Sec
Park Lake Sub
Phillips Rep 01 Lakewood
Phillips Wellborn C Rep
Ponce De Leon
Renlee Terrace
Replat Of Sunrise Add
Robinson Norman Amd
Rolando Estates
Rose Isle Sec 07
Vdara Ph 2
Wilmott Pines



