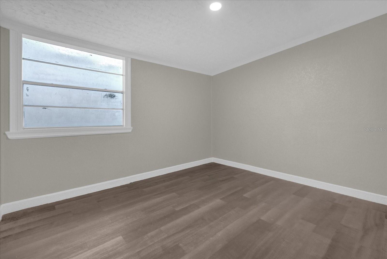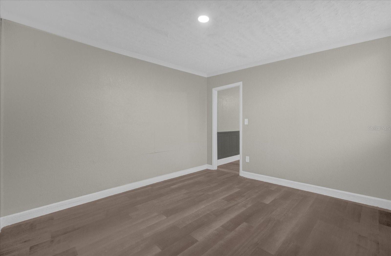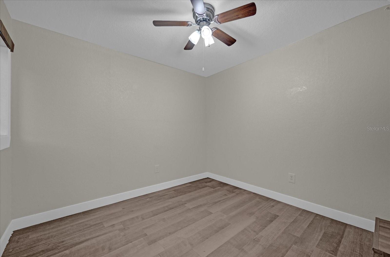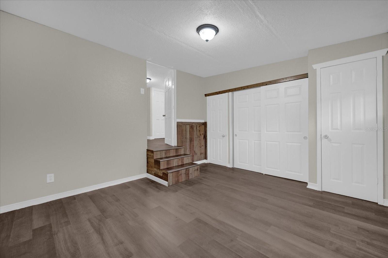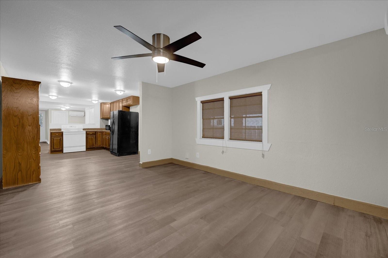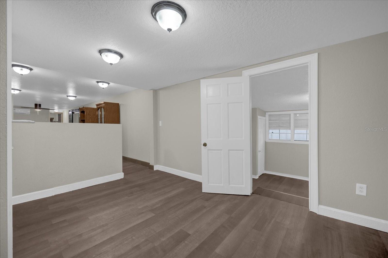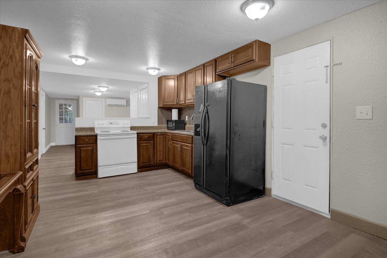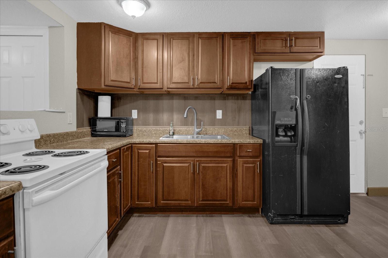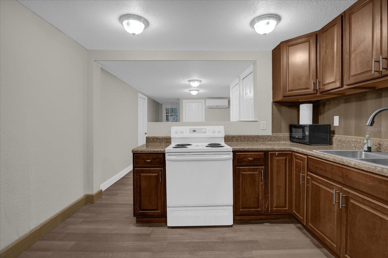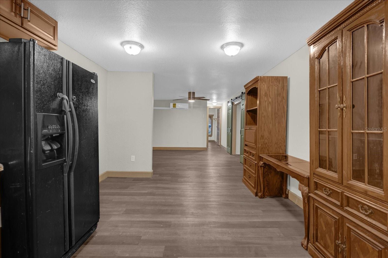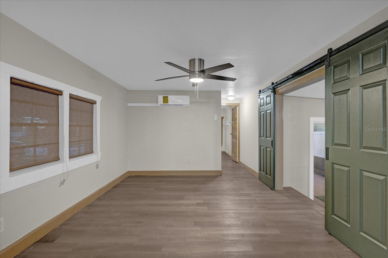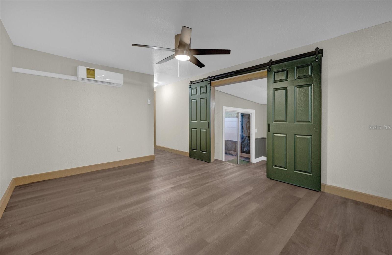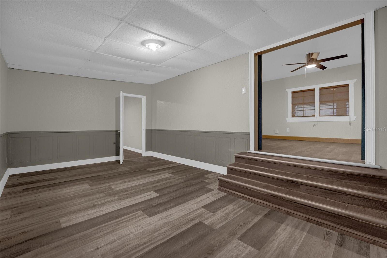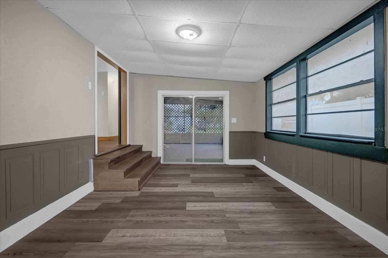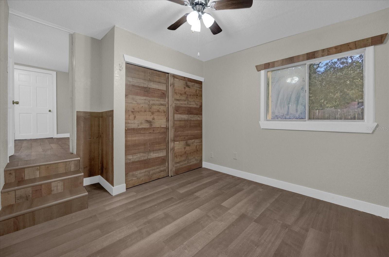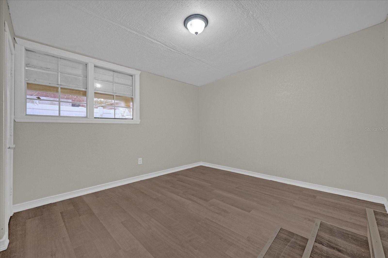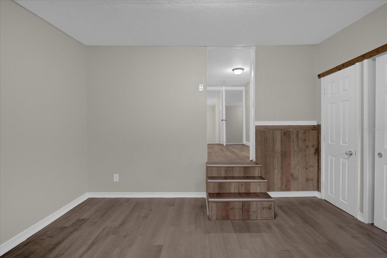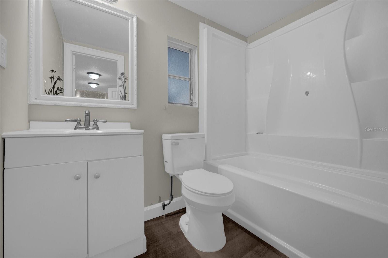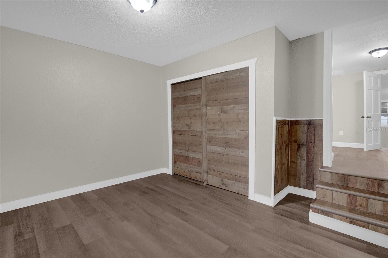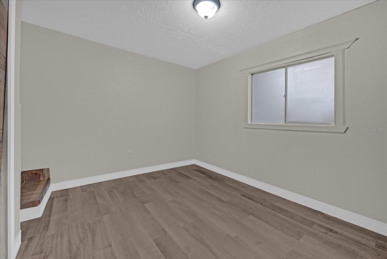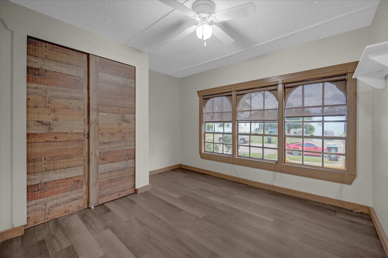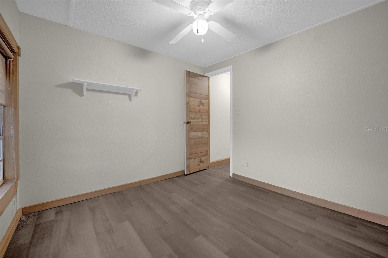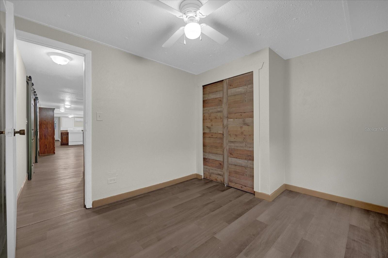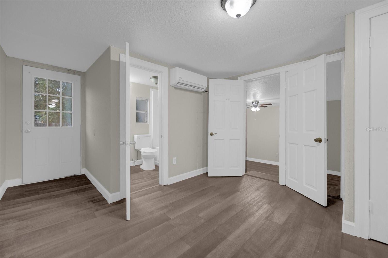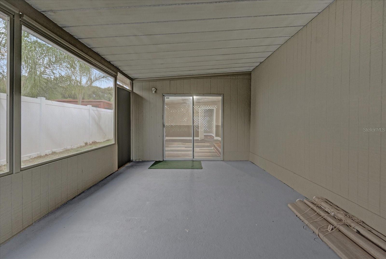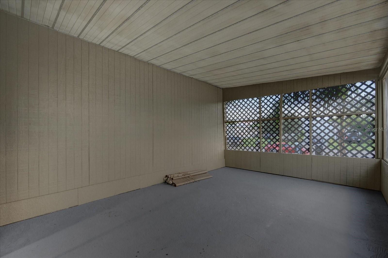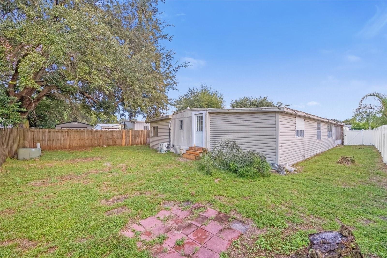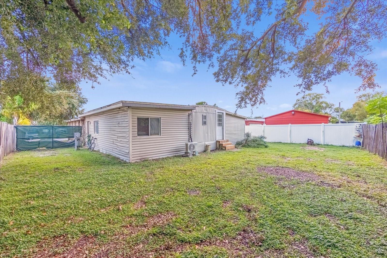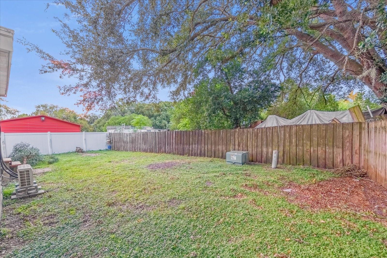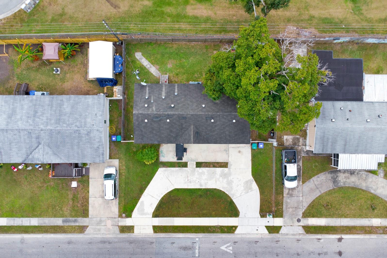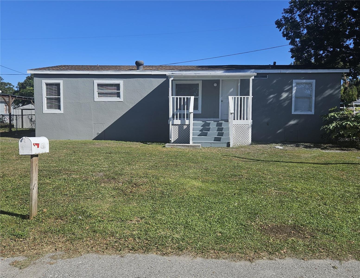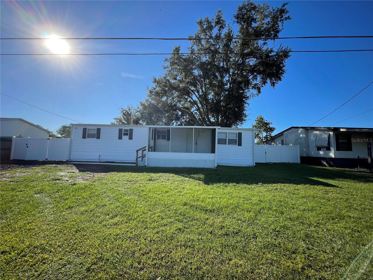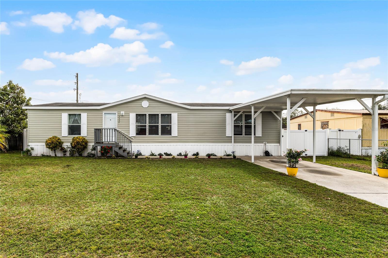Submit an Offer Now!
6937 Gibraltar Road, ORLANDO, FL 32822
Property Photos
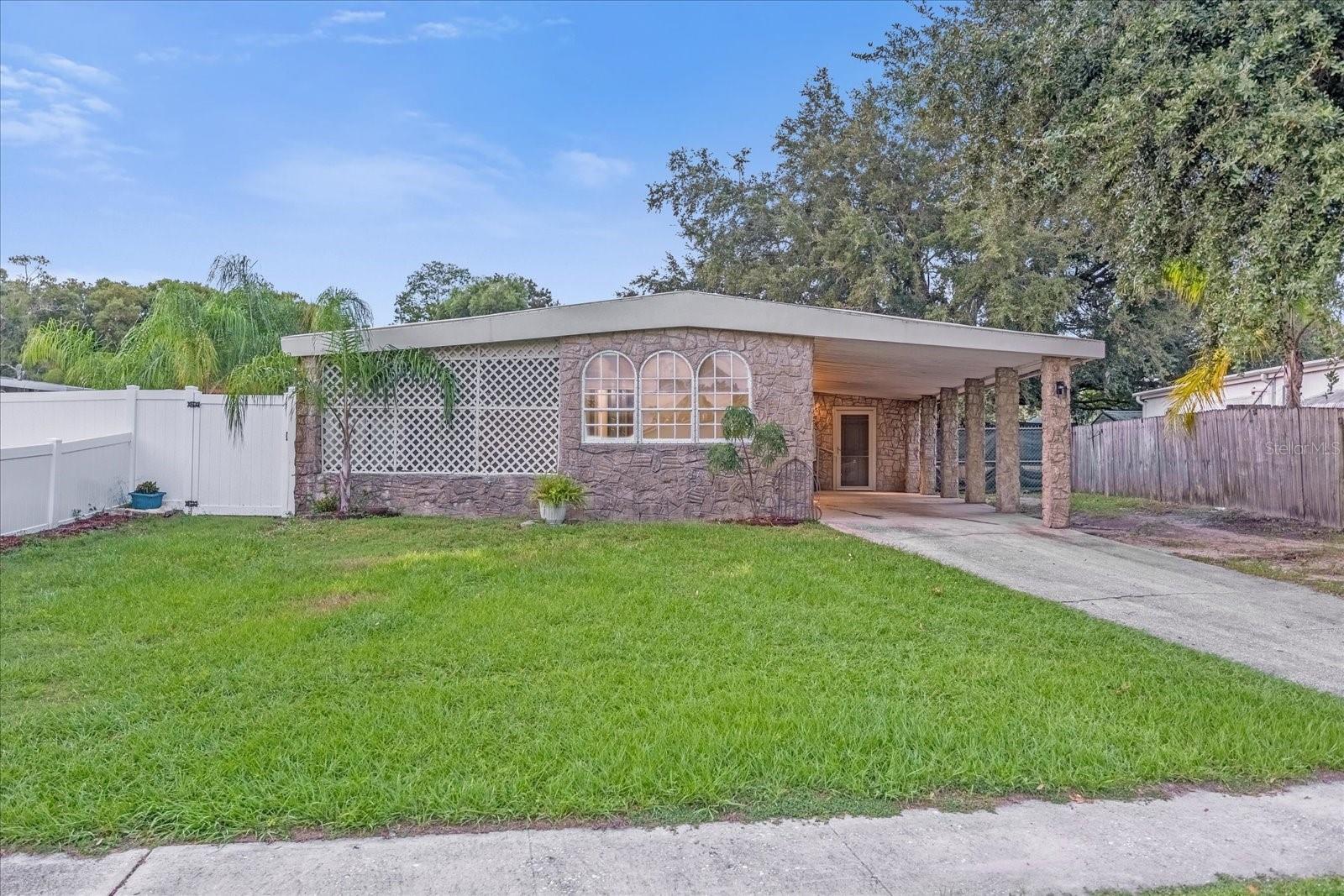
Priced at Only: $265,000
For more Information Call:
(352) 279-4408
Address: 6937 Gibraltar Road, ORLANDO, FL 32822
Property Location and Similar Properties
- MLS#: O6247296 ( Residential )
- Street Address: 6937 Gibraltar Road
- Viewed: 16
- Price: $265,000
- Price sqft: $173
- Waterfront: No
- Year Built: 1971
- Bldg sqft: 1530
- Bedrooms: 5
- Total Baths: 2
- Full Baths: 2
- Garage / Parking Spaces: 1
- Days On Market: 96
- Additional Information
- Geolocation: 28.4923 / -81.2958
- County: ORANGE
- City: ORLANDO
- Zipcode: 32822
- Subdivision: Lynnwood Estates
- Elementary School: Ventura Elem
- Middle School: Liberty
- High School: Colonial
- Provided by: COMPASS FLORIDA LLC
- Contact: Ahmad Hassan, PA
- 407-203-9441

- DMCA Notice
-
DescriptionWelcome to your new home at 6937 Gibraltar Road in sunny Orlando, FL! This charming residence offers a perfect blend of comfort and style, making it an ideal choice for anyone looking to settle in a vibrant community. Step inside and discover a spacious layout featuring five cozy bedrooms and two well appointed bathrooms. With 1,530 square feet of living space, there's plenty of room for everyone to spread out and enjoy. The open floor plan creates a welcoming atmosphere, perfect for entertaining guests or simply relaxing with family. You'll love the convenience of having air conditioning to keep you cool during those warm Florida days, and the in unit washer and dryer make laundry a breeze. The home sits on a generous 7,606 square foot lot, providing ample outdoor space for gardening, playing, or just soaking up the sun. Whether you're hosting a backyard barbecue or enjoying a quiet evening on the porch, this home offers the perfect setting for making lasting memories. Don't miss the opportunity to make 6937 Gibraltar Road your new addressschedule a showing today and see all that this delightful property has to offer!
Payment Calculator
- Principal & Interest -
- Property Tax $
- Home Insurance $
- HOA Fees $
- Monthly -
Features
Building and Construction
- Covered Spaces: 0.00
- Exterior Features: Sidewalk
- Fencing: Fenced
- Flooring: Laminate
- Living Area: 1530.00
- Roof: Other
Property Information
- Property Condition: Completed
Land Information
- Lot Features: Cleared, In County, Level, Near Public Transit, Sidewalk, Paved
School Information
- High School: Colonial High
- Middle School: Liberty Middle
- School Elementary: Ventura Elem
Garage and Parking
- Garage Spaces: 0.00
- Open Parking Spaces: 0.00
Eco-Communities
- Water Source: Public
Utilities
- Carport Spaces: 1.00
- Cooling: Mini-Split Unit(s)
- Heating: Wall Units / Window Unit
- Sewer: Public Sewer
- Utilities: Electricity Connected, Public, Sewer Connected, Water Connected
Finance and Tax Information
- Home Owners Association Fee: 0.00
- Insurance Expense: 0.00
- Net Operating Income: 0.00
- Other Expense: 0.00
- Tax Year: 2023
Other Features
- Appliances: Convection Oven, Microwave, Refrigerator
- Country: US
- Interior Features: Kitchen/Family Room Combo, Primary Bedroom Main Floor
- Legal Description: 7236/0080 ERROR IN LEGAL LYNNWOOD ESTATES 4/127 LOT 17 BLK D
- Levels: One
- Area Major: 32822 - Orlando/Ventura
- Occupant Type: Vacant
- Parcel Number: 15-23-30-5304-04-170
- Possession: Close of Escrow
- Views: 16
- Zoning Code: R-T-1
Similar Properties
Nearby Subdivisions



