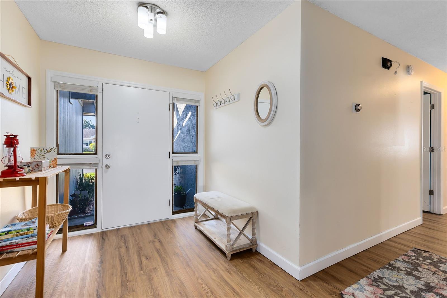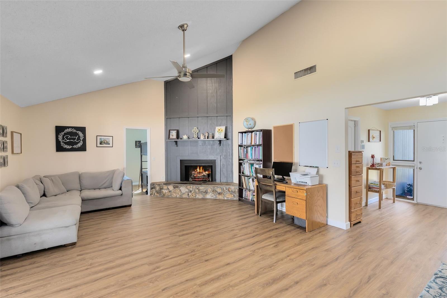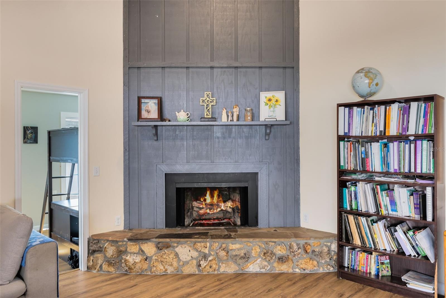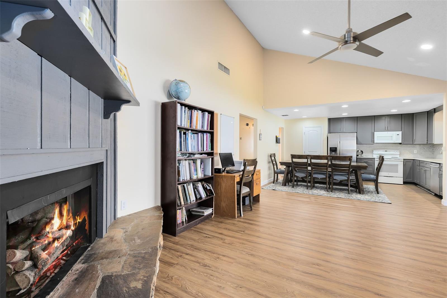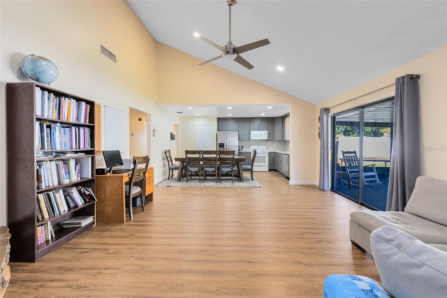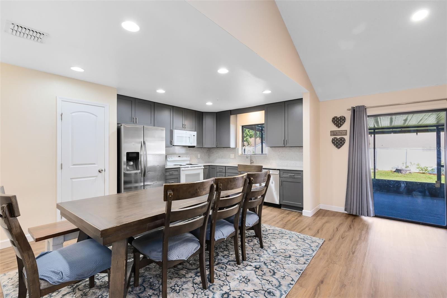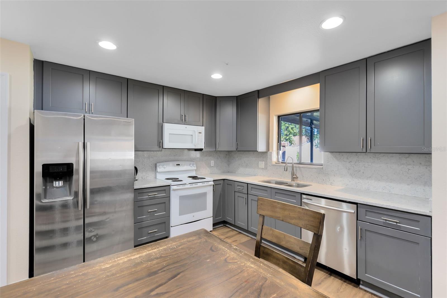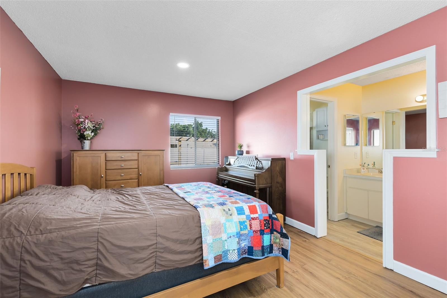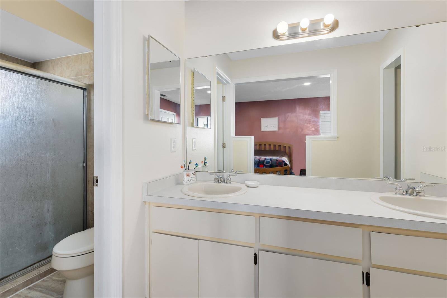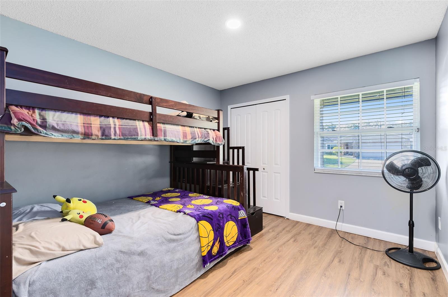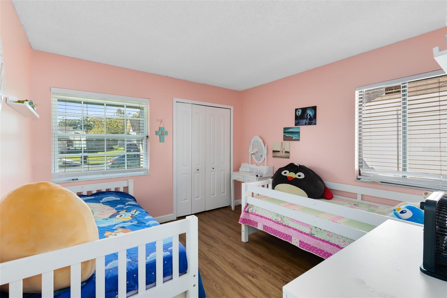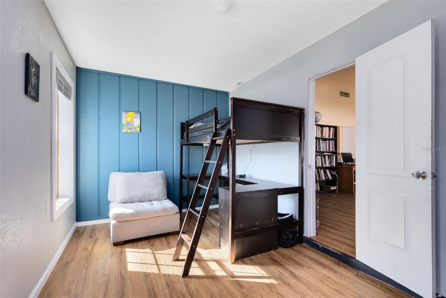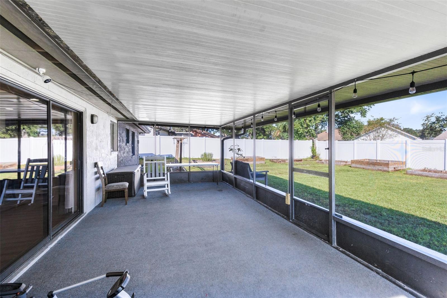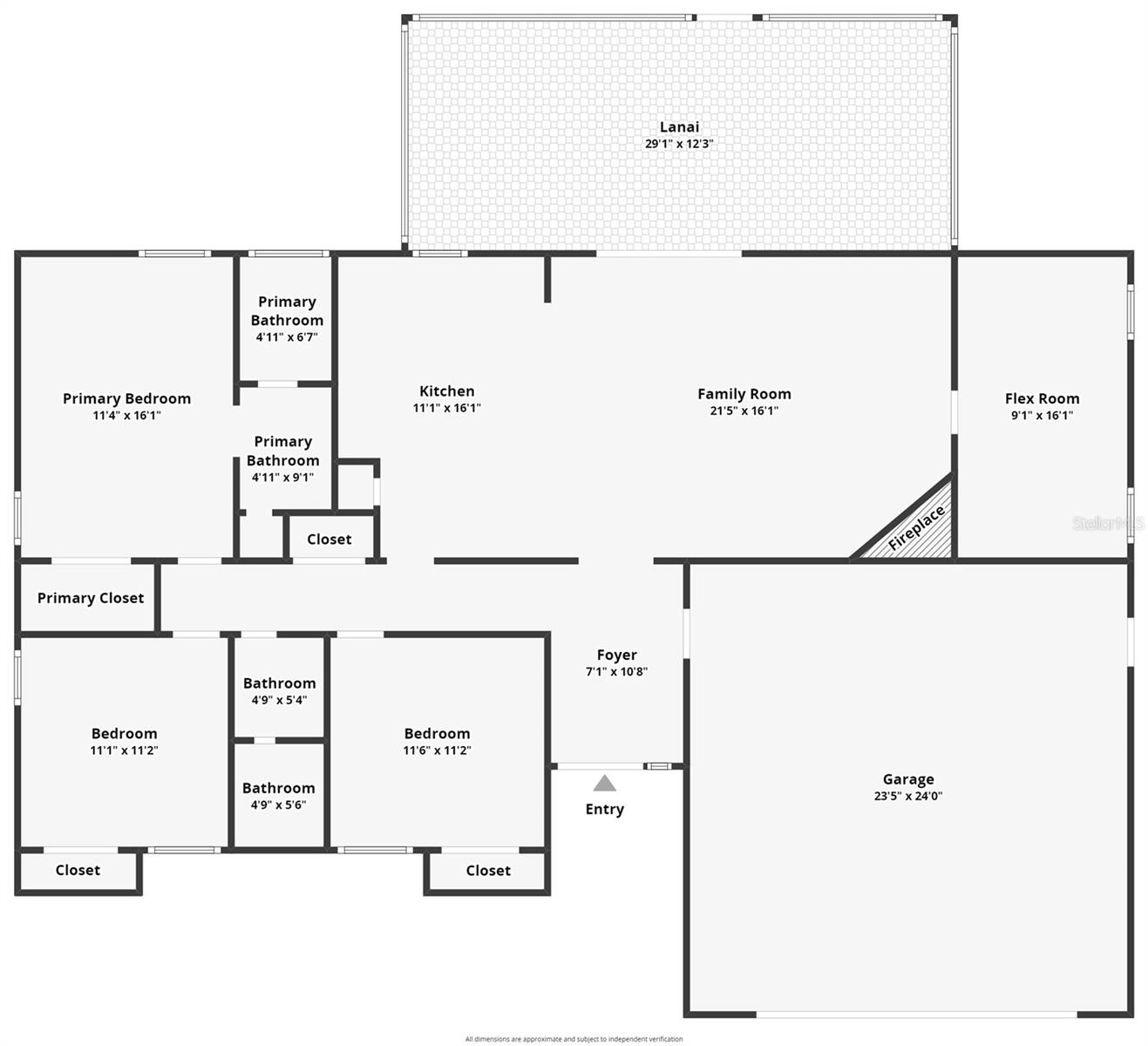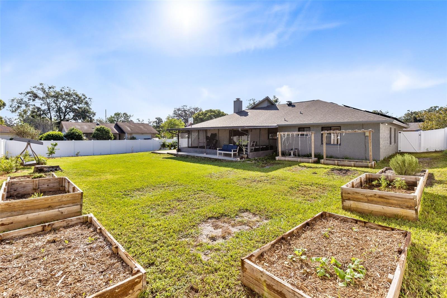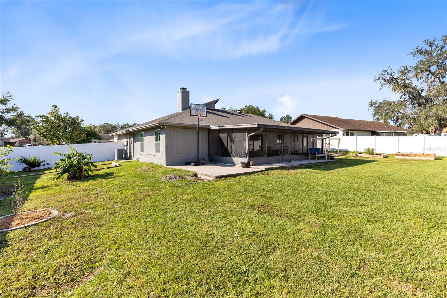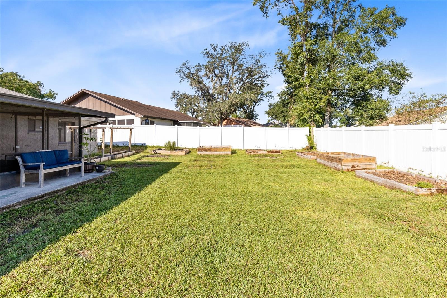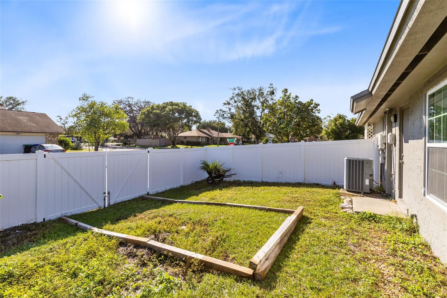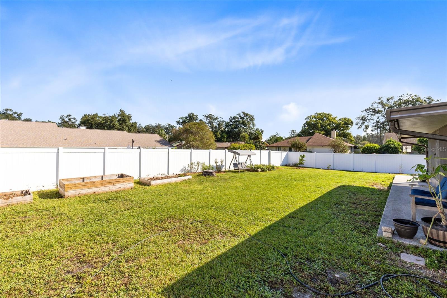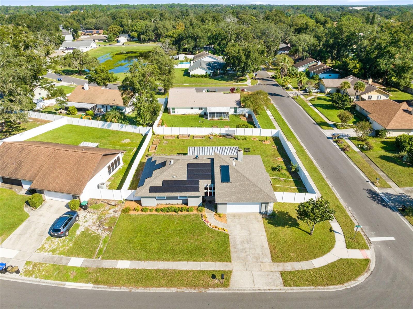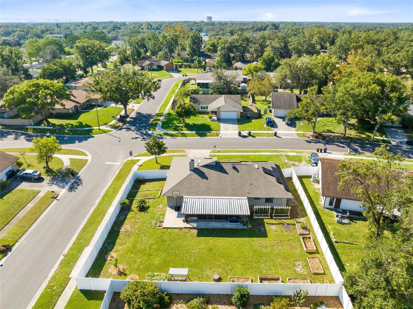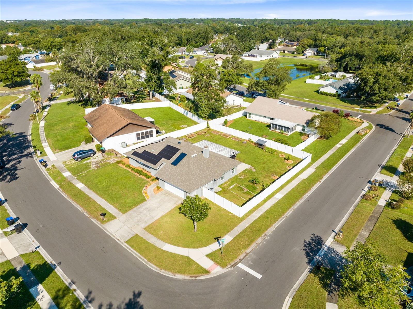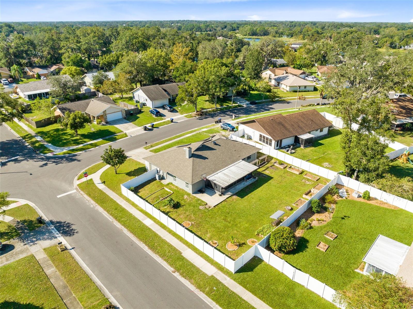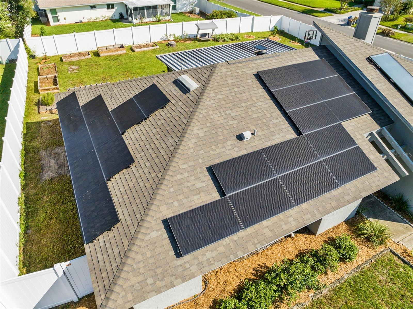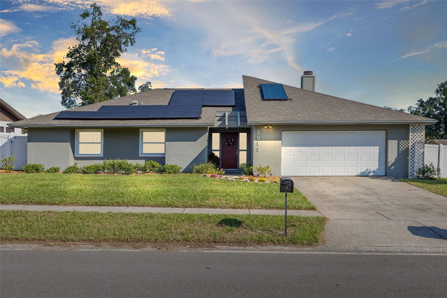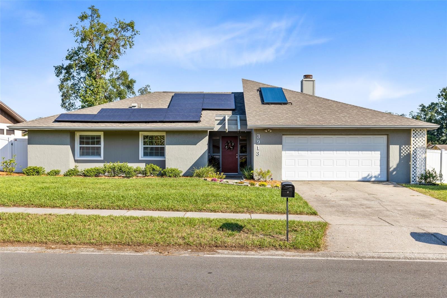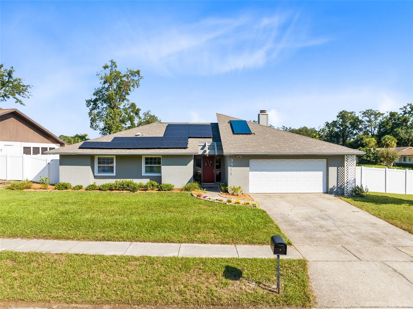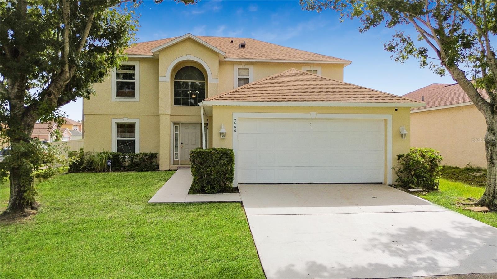Submit an Offer Now!
3913 Foothills Drive, ORLANDO, FL 32810
Property Photos
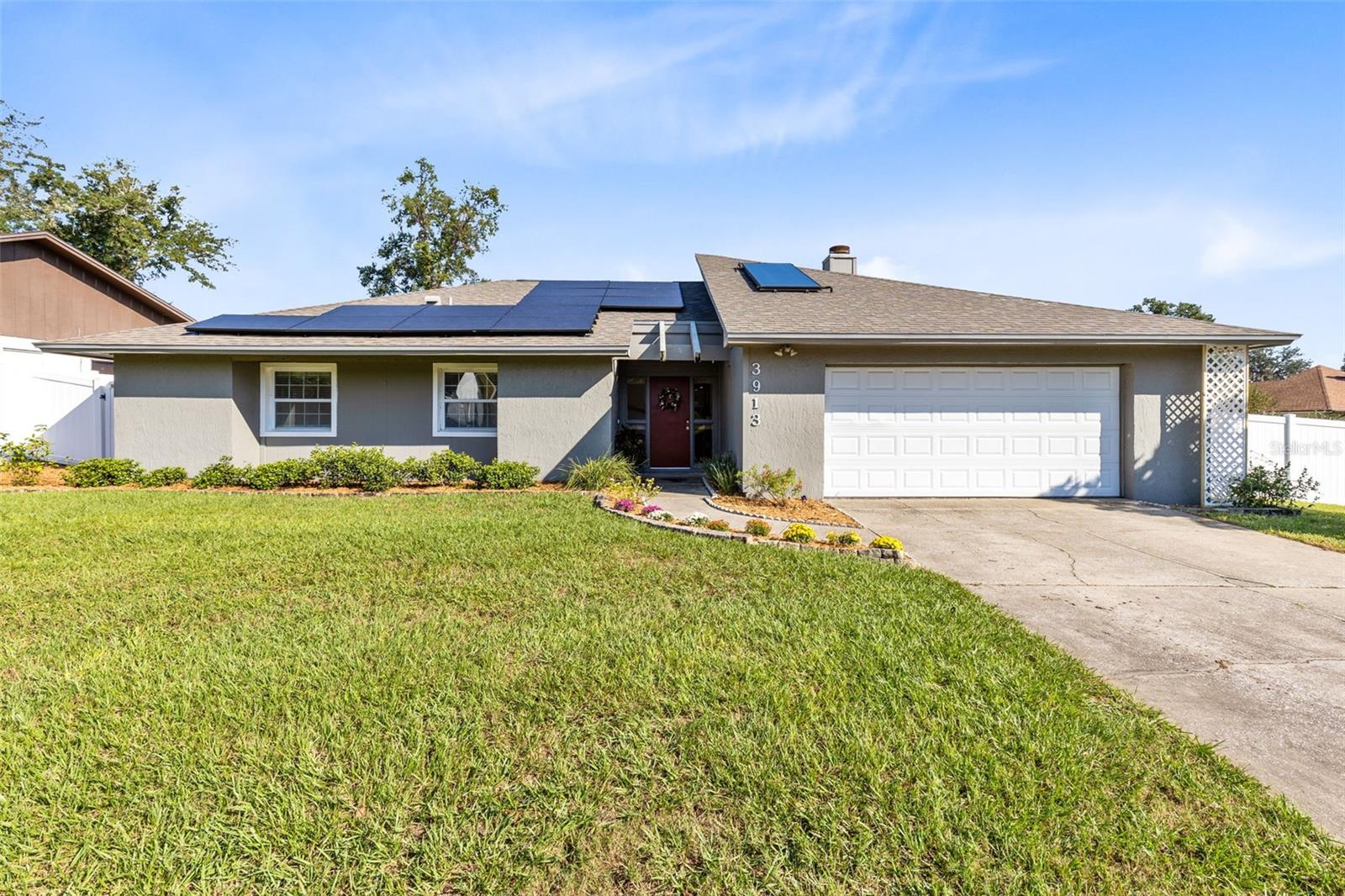
Priced at Only: $374,900
For more Information Call:
(352) 279-4408
Address: 3913 Foothills Drive, ORLANDO, FL 32810
Property Location and Similar Properties
- MLS#: O6247846 ( Residential )
- Street Address: 3913 Foothills Drive
- Viewed: 6
- Price: $374,900
- Price sqft: $173
- Waterfront: No
- Year Built: 1983
- Bldg sqft: 2171
- Bedrooms: 3
- Total Baths: 2
- Full Baths: 2
- Garage / Parking Spaces: 2
- Days On Market: 32
- Additional Information
- Geolocation: 28.6306 / -81.4282
- County: ORANGE
- City: ORLANDO
- Zipcode: 32810
- Subdivision: Magnolia Village
- Elementary School: Riverside Elem
- Middle School: Lockhart Middle
- High School: Wekiva High
- Provided by: RE/MAX 200 REALTY
- Contact: Abby Nelson
- 407-629-6330
- DMCA Notice
-
DescriptionWelcome to this stunning corner lot property that exudes both charm and functionality. Upon entering, you'll be greeted by a bright and airy foyer leading to an open concept floor plan that perfectly combines style and comfort. The vaulted ceilings add to the spacious feel, making it ideal for both relaxing and entertaining. The living room serves as the heart of the home, boasting a cozy wood burning fireplace, perfect for creating a warm ambiance on cooler evenings. Adjacent to the living room is a flex space that can adapt to your lifestylewhether you need a home office, game room, or creative studio, the possibilities are endless. The kitchen includes stone countertops, an abundance of cabinet space, and modern finishes that make both everyday meals and special occasions a pleasure. Retreat to your primary bedroom, which offers a serene escape with a walk in closet and a luxurious en suite bathroom including dual sinks and a shower. In addition, the home includes two more well appointed bedrooms and a full secondary bath with a convenient tub/shower comboperfect for family or guests. New luxury vinyl floors (2024) throughout provide modern elegance and durability. This eco friendly home also features solar panels for sustainable living, reducing your energy bills while being kind to the planet. Step through the sliding glass doors from the living room and find yourself in the expansive, screened lanaithe perfect spot for morning coffee or evening relaxation. The lanai overlooks a private backyard enclosed by a new vinyl fence. And for those with a green thumb, the backyard is a gardener's paradise, complete with raised beds ready for your favorite plants, flowers, or even a homegrown vegetable garden. Conveniently located near local shopping, dining, and more, this home is a true gem waiting for you. Dont miss out on the chance to make it yours!
Payment Calculator
- Principal & Interest -
- Property Tax $
- Home Insurance $
- HOA Fees $
- Monthly -
Features
Building and Construction
- Covered Spaces: 0.00
- Exterior Features: Lighting, Rain Gutters, Sidewalk, Sliding Doors
- Fencing: Vinyl
- Flooring: Luxury Vinyl
- Living Area: 1574.00
- Roof: Shingle
Land Information
- Lot Features: Corner Lot
School Information
- High School: Wekiva High
- Middle School: Lockhart Middle
- School Elementary: Riverside Elem
Garage and Parking
- Garage Spaces: 2.00
- Open Parking Spaces: 0.00
Eco-Communities
- Green Energy Efficient: Water Heater
- Water Source: Public
Utilities
- Carport Spaces: 0.00
- Cooling: Central Air
- Heating: Central, Electric
- Pets Allowed: Yes
- Sewer: Septic Tank
- Utilities: Cable Available, Electricity Connected, Solar, Water Connected
Finance and Tax Information
- Home Owners Association Fee: 0.00
- Insurance Expense: 0.00
- Net Operating Income: 0.00
- Other Expense: 0.00
- Tax Year: 2023
Other Features
- Appliances: Dishwasher, Microwave, Range, Refrigerator, Solar Hot Water
- Country: US
- Interior Features: Ceiling Fans(s), Eat-in Kitchen, Kitchen/Family Room Combo, Stone Counters
- Legal Description: MAGNOLIA VILLAGE UNIT ONE 9/111 LOT 24
- Levels: One
- Area Major: 32810 - Orlando/Lockhart
- Occupant Type: Owner
- Parcel Number: 29-21-29-5446-00-240
- Zoning Code: R-1A
Similar Properties
Nearby Subdivisions
Albert Lee Ridge Add 03
Asbury Park
Avondale Park First Add
Campus View
Citrus Cove
Eden Park Estates
Eden Woods 4554
Edgewater Shores
First Add
Floral Heights
Forestwood Place
Frst Park Homes
Kingswood Manor
Kingswood Manor 1st Add
Kingswood Manor 3rd Add
Kingswood Manor 7th Add
Lake Gandy Cove
Lake Hill Woods Sub
Lakeside Woods
Lakewood Forest
Long Lake
Long Lake Park
Long Lake Park Rep
Long Lake Villas Ph 01a
Long Lake Villas Ph 01b
Magnolia Estates
Magnolia Village
Mc Neils Orange Villa
Millers Sub
Not On List
Oak Terrace
Orange Hill Park
Quail Ridge Phase One
Ranchette Rep 01
Riverside Acres
Riverside Acres 4th Add
Riverside Acres Fourth Add
Riverside Acres Second Add
Riverside Acres Third Add
Riverside Park Estates
Robinson Samuels Add
Rose Pointe
Shady Grove
Sleepy Hollow Ph 02
Summerbrooke
Trotwood Park
Vista Hills
Westlake
Whispering Hills
Whispering Pines Estates First
Willow Creek Ph 01
Willow Creek Phase 1
Windridge



