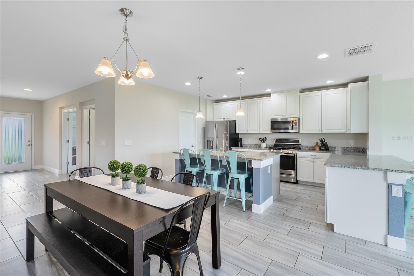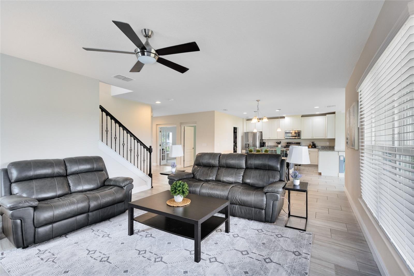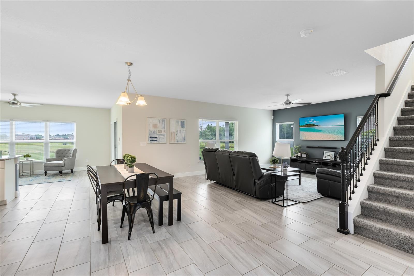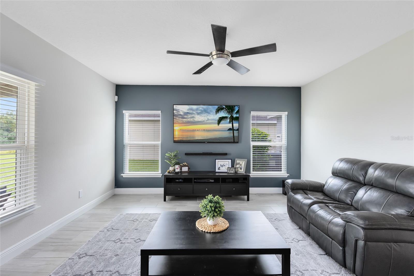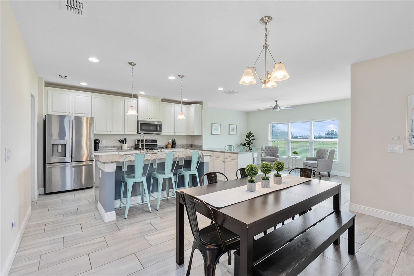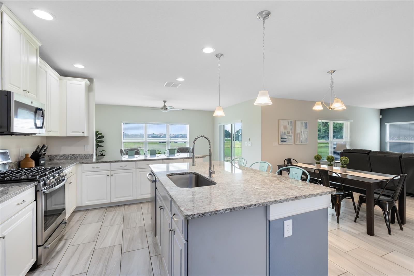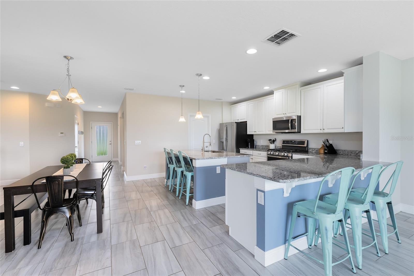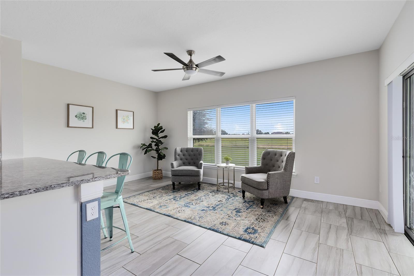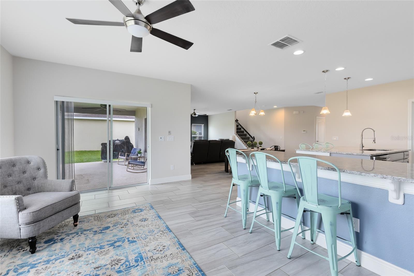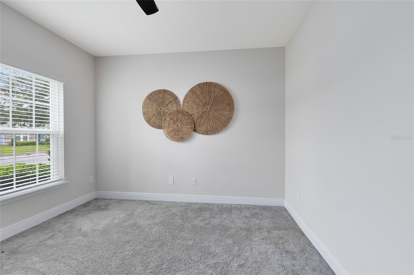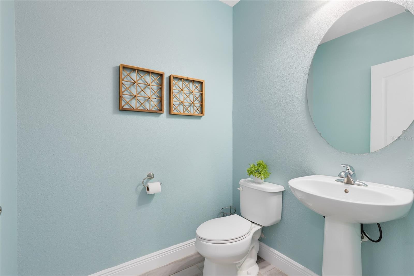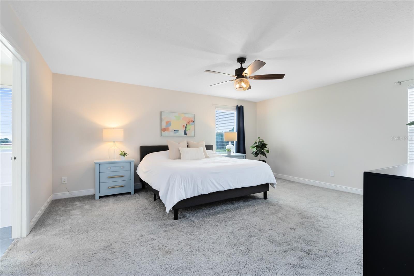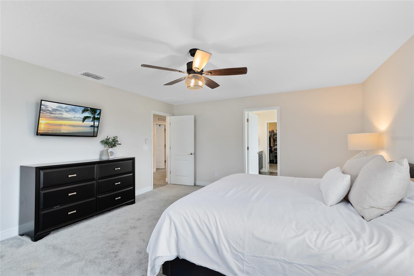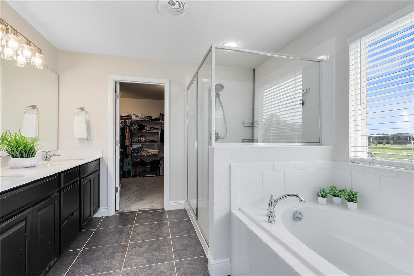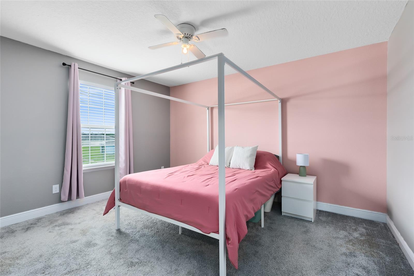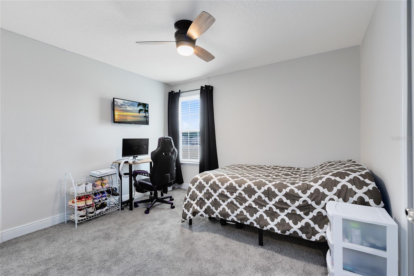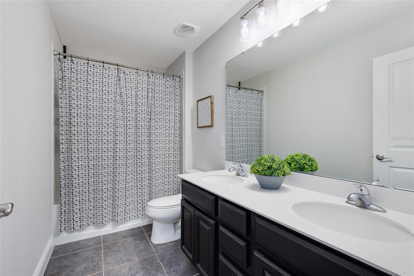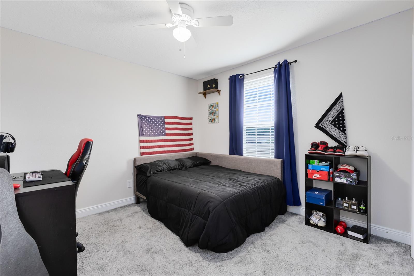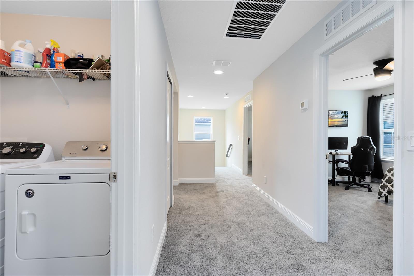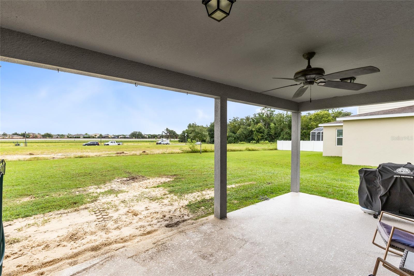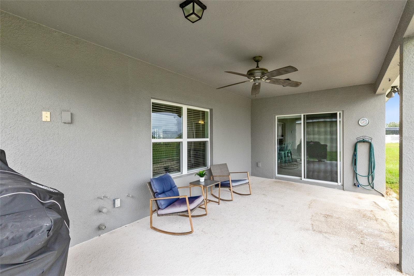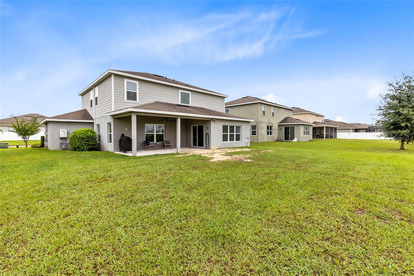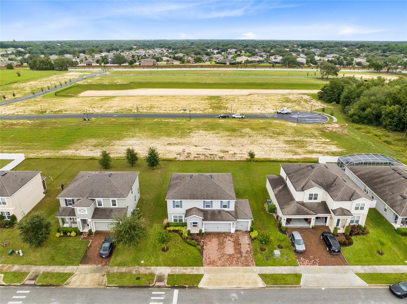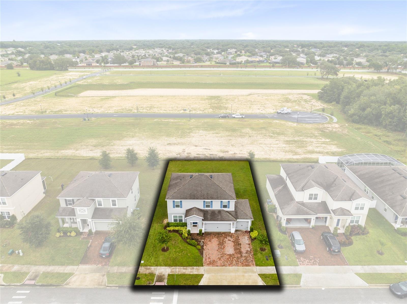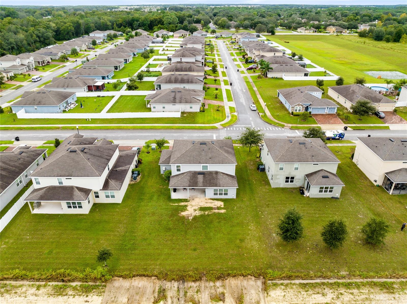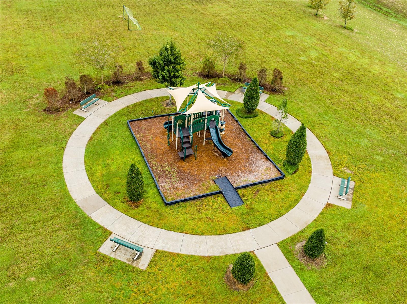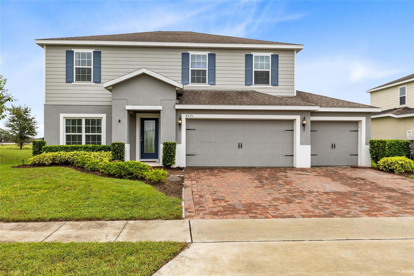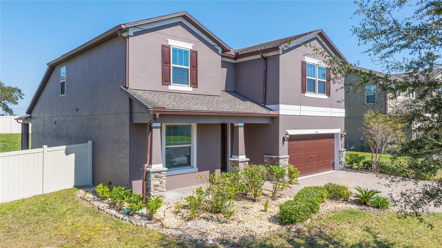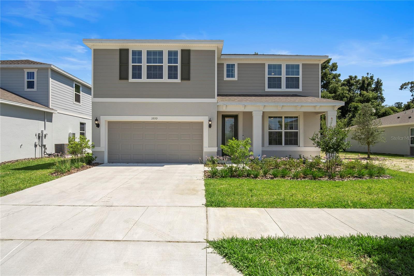Submit an Offer Now!
4271 Tigris Drive, APOPKA, FL 32712
Property Photos
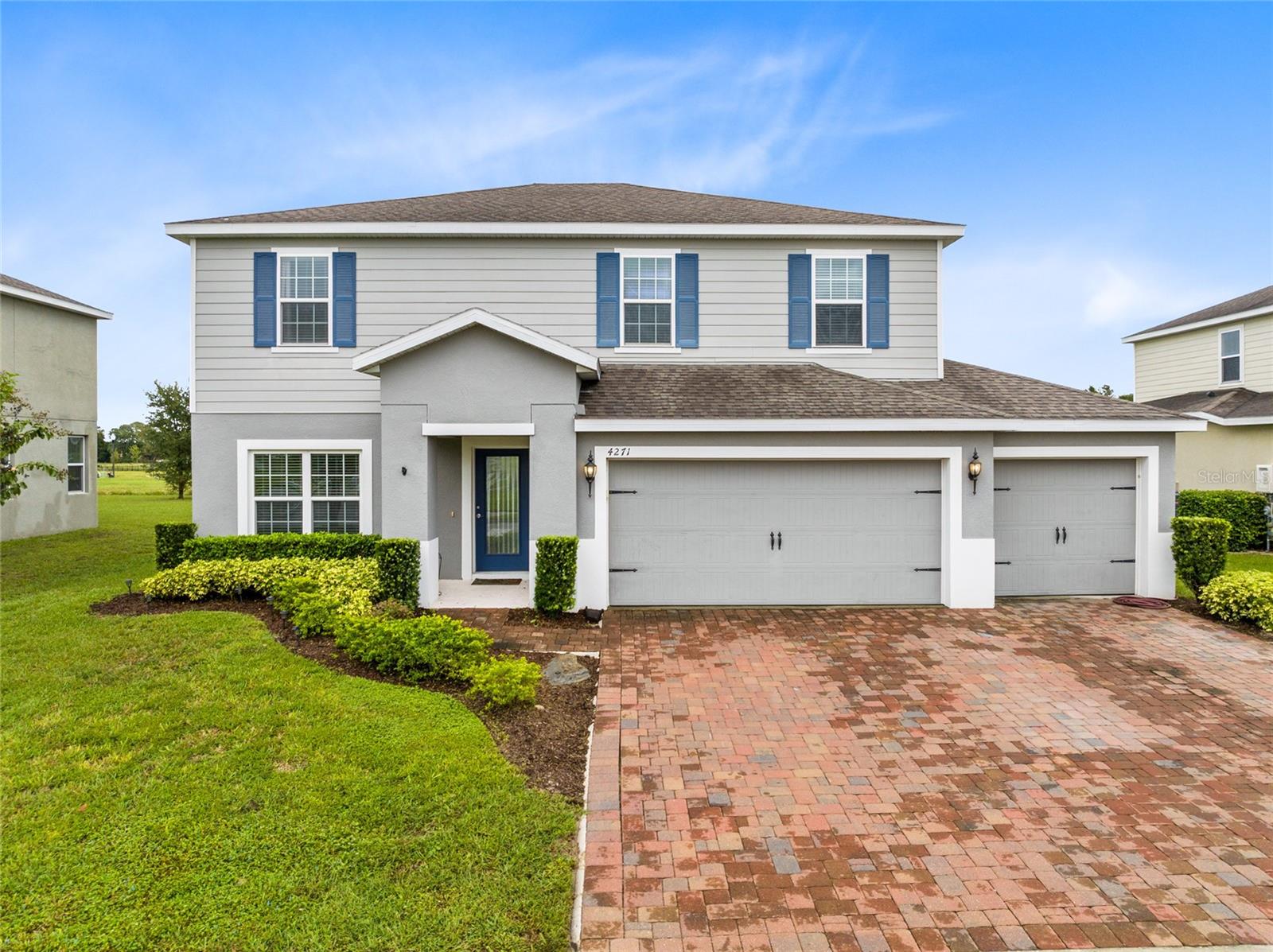
Priced at Only: $489,000
For more Information Call:
(352) 279-4408
Address: 4271 Tigris Drive, APOPKA, FL 32712
Property Location and Similar Properties
- MLS#: O6248168 ( Residential )
- Street Address: 4271 Tigris Drive
- Viewed: 12
- Price: $489,000
- Price sqft: $137
- Waterfront: No
- Year Built: 2019
- Bldg sqft: 3566
- Bedrooms: 4
- Total Baths: 3
- Full Baths: 2
- 1/2 Baths: 1
- Garage / Parking Spaces: 3
- Days On Market: 74
- Additional Information
- Geolocation: 28.7467 / -81.5452
- County: ORANGE
- City: APOPKA
- Zipcode: 32712
- Subdivision: Orchid Estates
- High School: Apopka
- Provided by: EXIT GLOBAL REALTY
- Contact: Stacy Wilson
- 407-725-7180

- DMCA Notice
-
DescriptionWelcome to your dream home priced below appraised value! This beautifully maintained, spacious home built in 2019 offers 4 bedrooms plus an office/guest space. As you step inside, you'll be greeted by an open floor plan that creates a seamless flow. A soothing color palette, stylish finishes, and elegant hardware throughout enhance the bright and airy atmosphere! The living area connects effortlessly to the dining room and kitchen, making it perfect for daily living or entertaining. The kitchen is a chefs dream, featuring granite countertops, stainless steel appliances, gas range, under mount sink, central island, and two breakfast bar areas providing ample seating. The adjacent morning room adds a flexible space for relaxing or working. Upstairs, the primary bedroom awaits. There's ample room for a dressing area or a seating nook perfect for those moments when you need a retreat. The en suite bathroom is spa like, featuring a walk in shower and a large soaking tub. A huge walk in closet completes this personal sanctuary, providing plenty of space for your wardrobe and more. The additional three bedrooms are also generously sized, ideal for a family or accommodating guests. The 2ndfloor also features a laundry room with washer and gas dryer for ease and efficiency. Outside you'll find a large extended covered patio and well sized backyard a blank canvas, limited only by your imagination. Whether you envision a lush home garden, an outdoor kitchen for summer barbecues (the rough in is already in place), or a recreational area for family fun, the possibilities are endless. Other notable features are a gas water heater, extra exterior outlets and 4 220 oulets in the garage to accommodate heavy tools, a garage utility sink, overhead storage, and an upgraded front door. Situated in an amazing location, currently zoned for kelly park's k 8 and apopka high. Also near apopka's jason dwelly park, hosting an array of organized sports, basketball courts, tennis courts, walking paths, an outdoor fitness area, park, playground, community events and more. And close to the newer kelly park publix plaza and 429 interchange, making commuting north or south a breeze. Don't let this opportunity slip away your dream home is calling!
Payment Calculator
- Principal & Interest -
- Property Tax $
- Home Insurance $
- HOA Fees $
- Monthly -
Features
Building and Construction
- Covered Spaces: 0.00
- Exterior Features: Irrigation System, Rain Gutters, Sidewalk, Sliding Doors
- Flooring: Carpet, Ceramic Tile, Tile
- Living Area: 2557.00
- Roof: Shingle
Land Information
- Lot Features: Landscaped, Sidewalk, Paved
School Information
- High School: Apopka High
Garage and Parking
- Garage Spaces: 3.00
- Open Parking Spaces: 0.00
- Parking Features: Oversized
Eco-Communities
- Water Source: Public
Utilities
- Carport Spaces: 0.00
- Cooling: Central Air
- Heating: Central
- Pets Allowed: Yes
- Sewer: Public Sewer
- Utilities: Cable Connected, Natural Gas Connected, Public
Finance and Tax Information
- Home Owners Association Fee: 225.00
- Insurance Expense: 0.00
- Net Operating Income: 0.00
- Other Expense: 0.00
- Tax Year: 2024
Other Features
- Appliances: Dishwasher, Disposal, Dryer, Range, Refrigerator, Washer
- Association Name: Audrey Fontaine-Nulph
- Association Phone: 407-705-2190 x-4
- Country: US
- Interior Features: Ceiling Fans(s), Eat-in Kitchen, High Ceilings, Kitchen/Family Room Combo, Living Room/Dining Room Combo, Open Floorplan, Stone Counters, Thermostat, Walk-In Closet(s)
- Legal Description: ORCHID ESTATES 93/44 LOT 88
- Levels: Two
- Area Major: 32712 - Apopka
- Occupant Type: Owner
- Parcel Number: 18-20-28-6200-00-880
- Possession: Close of Escrow
- Style: Traditional
- Views: 12
- Zoning Code: PUD
Similar Properties
Nearby Subdivisions
Acuera Estates
Ahern Park
Alexandria Place I
Apopka Ranches
Apopka Terrace
Apopka Terrace First Add
Arbor Rdg Ph 01 B
Arbor Rdg Ph 03
Bent Oak Ph 01
Bridle Path
Cambridge Commons
Carriage Hill
Clayton Estates
Courtyards Coach Homes
Dean Hilands
Deer Lake Chase
Deer Lake Run
Diamond Hill At Sweetwater Cou
Eagles Rest Ph 02a
Emery Smith Sub
Errol Club Villas 01
Errol Estate
Errol Hills Village
Estates At Sweetwater Golf Co
Hilltop Estates
Kelly Park Hills South Ph 03
Lake Mc Coy Oaks
Lake Todd Estates
Lakeshorewekiva
Laurel Oaks
Legacy Hills
Lexington Club
Lexington Club Ph 02
Lexington Club Phase Ii
Morrisons Sub
Muirfield Estate
None
Nottingham Park
Oak Hill Reserve Ph 02
Oak Rdg Ph 2
Oak Ridge Sub
Oaks At Kelly Park
Oakskelly Park Ph 1
Oakskelly Pk Ph 2
Oakwater Estates
Orange County
Orchid Estates
Palms Sec 02
Palms Sec 03
Palms Sec 04
Park Ave Pines
Parkside At Errol Estates
Parkview Preserve
Parkview Wekiva 4496
Pines Wekiva Ph 02 Sec 03
Pines Wekiva Sec 01 02 03 Ph
Pines Wekiva Sec 01 Ph 01
Pines Wekiva Sec 01 Ph 02 Tr D
Pitman Estates
Plymouth Dells Annex
Plymouth Hills
Plymouth Town
Reagans Reserve 4773
Rhetts Ridge 75s
Rock Spgs Rdg Ph Ii
Rock Spgs Rdg Ph Viia
Rock Spgs Ridge Ph 01
Rock Springs Estates
Rock Springs Park
Rock Springs Ridge
Rock Springs Ridge Ph 04a 51 1
Rock Springs Ridge Ph Vib
Rolling Oaks
San Sebastian Reserve
Sanctuary Golf Estates
Seasons At Summit Ridge
Spring Harbor
Spring Ridge Ph 02 03 04
Spring Ridge Ph 03 4361
Stoneywood Ph 01
Sweetaire Wekiva
Sweetwater Country Club
Sweetwater Country Club Sec B
Sweetwater West
Tanglewilde St
Valeview
Vista Reserve Ph 2
Wekiva
Wekiva Crescent
Wekiva Run Ph 3c
Wekiva Run Ph I 01
Wekiva Run Ph Iia
Wekiva Run Phase Ll
Wekiva Spgs Reserve Ph 01
Wekiva Spgs Reserve Ph 02 4739
Wekiwa Glen
Wekiwa Hills
White Jasmine Mnr
Winding Mdws
Winding Meadows
Windrose
Wolf Lake Ranch



