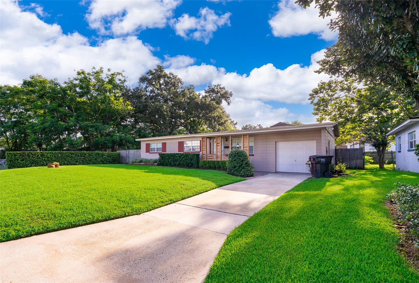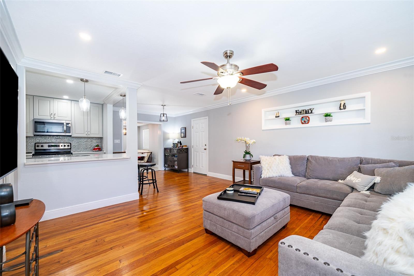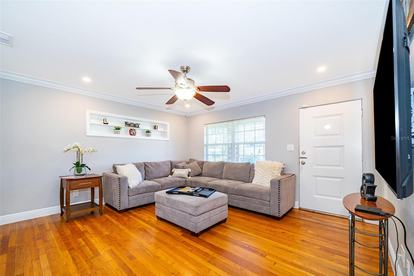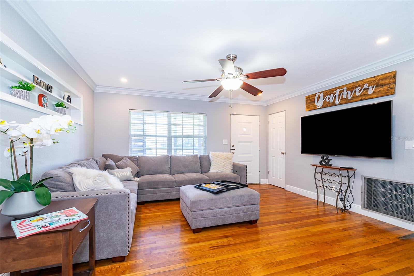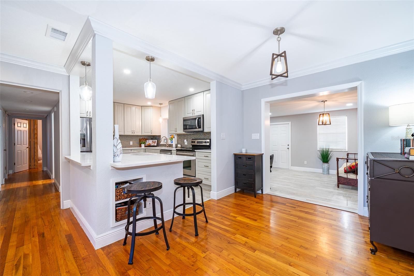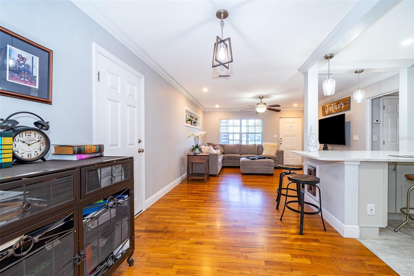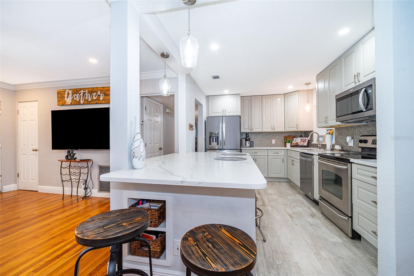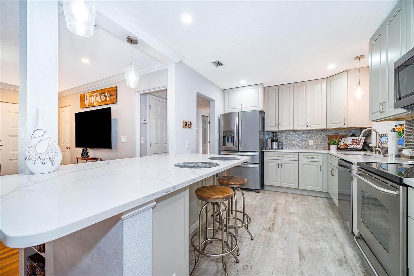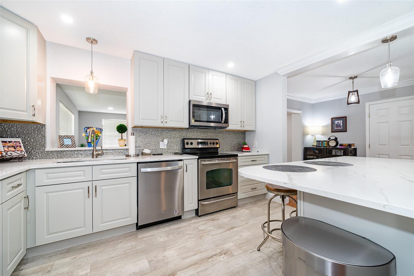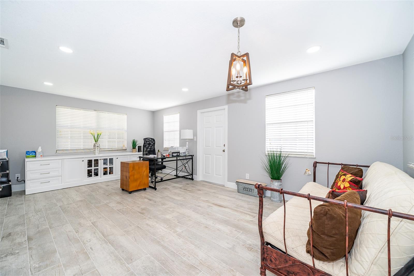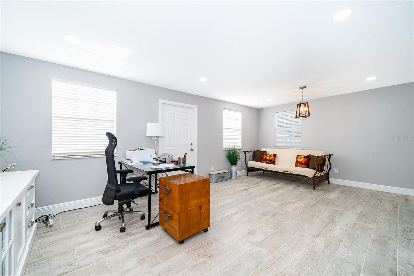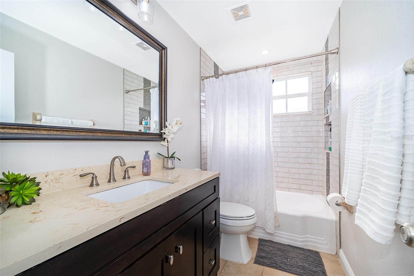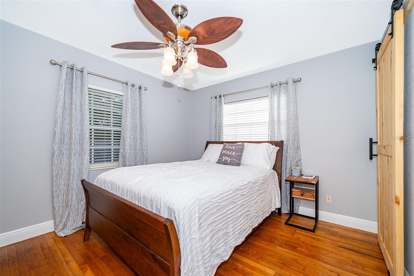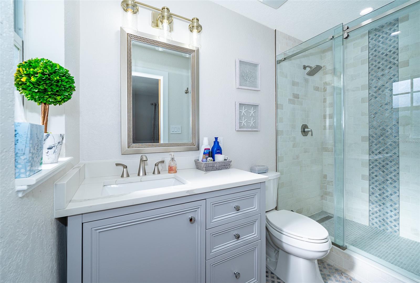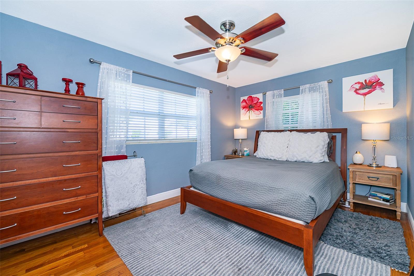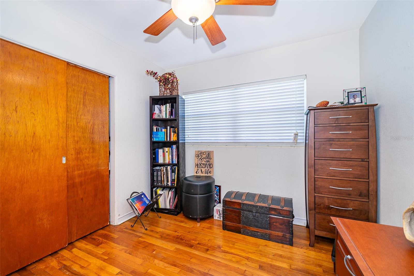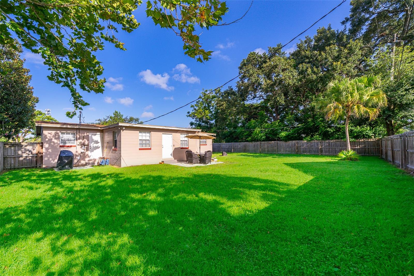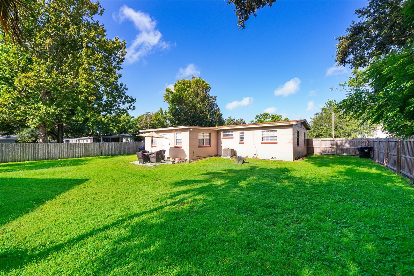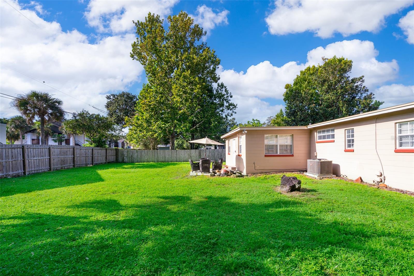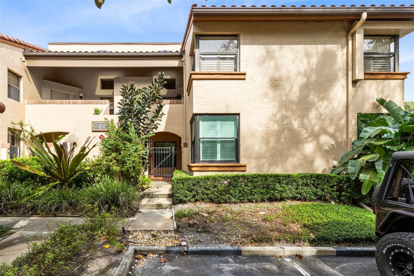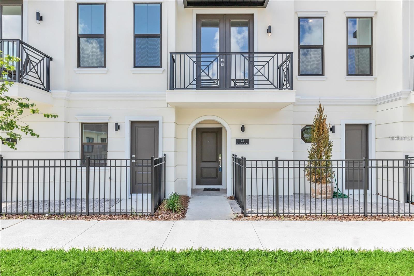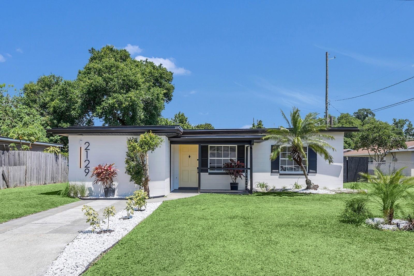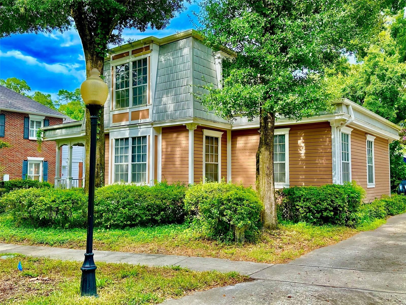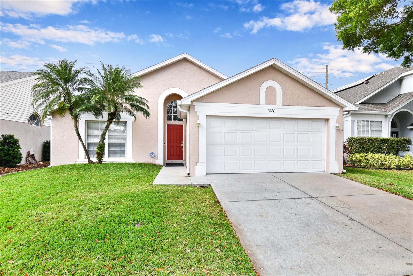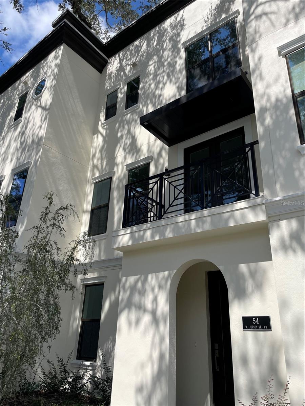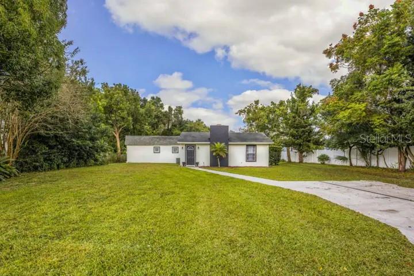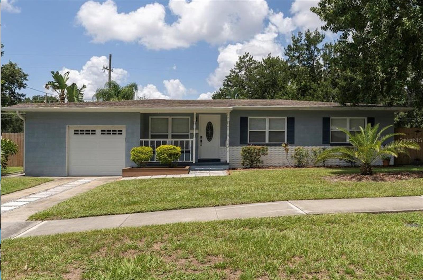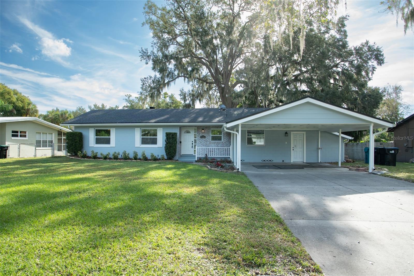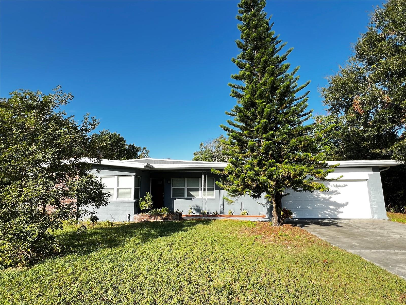Submit an Offer Now!
1621 Baldwin Drive, ORLANDO, FL 32806
Property Photos
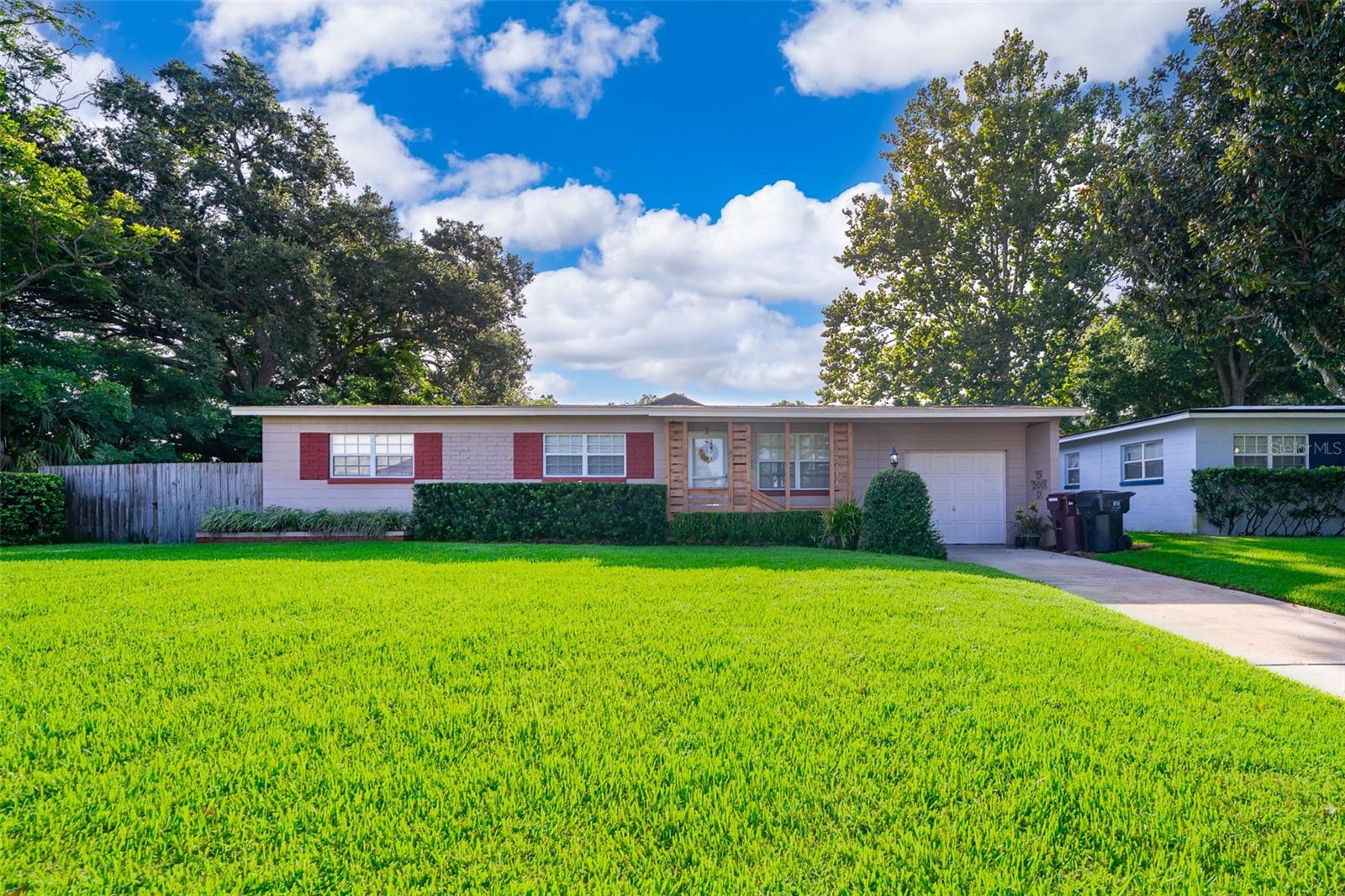
Priced at Only: $3,000
For more Information Call:
(352) 279-4408
Address: 1621 Baldwin Drive, ORLANDO, FL 32806
Property Location and Similar Properties
- MLS#: O6248382 ( Residential Lease )
- Street Address: 1621 Baldwin Drive
- Viewed: 9
- Price: $3,000
- Price sqft: $2
- Waterfront: No
- Year Built: 1956
- Bldg sqft: 1831
- Bedrooms: 3
- Total Baths: 2
- Full Baths: 2
- Days On Market: 38
- Additional Information
- Geolocation: 28.5233 / -81.3415
- County: ORANGE
- City: ORLANDO
- Zipcode: 32806
- Subdivision: Shady Acres
- Elementary School: Lake Como Elem
- High School: Boone
- Provided by: RE/MAX DOWNTOWN
- Contact: Crystal Jenkins
- 407-770-2050
- DMCA Notice
-
DescriptionThis unit is 3 bed 2 bath with large office space that could be used as a dinning area as well. Large back yard close to all stores, banks and restaurants. Minutes aways from all highways. Lease and pets can be discussed.
Payment Calculator
- Principal & Interest -
- Property Tax $
- Home Insurance $
- HOA Fees $
- Monthly -
Features
Building and Construction
- Covered Spaces: 0.00
- Exterior Features: Private Mailbox, Rain Gutters
- Fencing: Partial
- Flooring: Ceramic Tile, Wood
- Living Area: 1433.00
School Information
- High School: Boone High
- School Elementary: Lake Como Elem
Garage and Parking
- Garage Spaces: 0.00
- Open Parking Spaces: 0.00
- Parking Features: Driveway
Eco-Communities
- Water Source: Public
Utilities
- Carport Spaces: 0.00
- Cooling: Central Air
- Heating: Electric, Exhaust Fan
- Pets Allowed: Breed Restrictions, Monthly Pet Fee, Number Limit, Pet Deposit
- Sewer: Public Sewer
- Utilities: Cable Connected, Electricity Available, Electricity Connected, Phone Available, Street Lights, Water Available, Water Connected
Finance and Tax Information
- Home Owners Association Fee: 0.00
- Insurance Expense: 0.00
- Net Operating Income: 0.00
- Other Expense: 0.00
Other Features
- Appliances: Convection Oven, Dishwasher, Dryer, Electric Water Heater, Exhaust Fan, Ice Maker, Microwave, Range, Range Hood, Refrigerator, Washer
- Country: US
- Furnished: Negotiable
- Interior Features: Ceiling Fans(s), Open Floorplan, Primary Bedroom Main Floor, Solid Surface Counters, Thermostat
- Levels: One
- Area Major: 32806 - Orlando/Delaney Park/Crystal Lake
- Occupant Type: Owner
- Parcel Number: 05-23-30-7952-06-040
Owner Information
- Owner Pays: Laundry, Pest Control, Trash Collection
Similar Properties
Nearby Subdivisions
Ashbury Park
Bel Air Manor
Clover Heights H95 The E 66.5
Cloverlawn
Cloverlawn H87 Lot 24 Less E 1
Conway Park
Copeland Park
Copeland Terrace
Crystal Lake
Dixie Highlands Rep
Dover Shores Cuarta Adicin U12
Dover Shores Eighth Add
Dover Shores Fourth Add
Dover Shores Fourth Addition U
Dover Shores Second Add
E 150 Ft Of N 135 Ft Of S12 Of
Green Fields
Hourglass Homes
Jacob A Hollenbecks Sub G12 Lo
Jewel Shores
La Costa Brava Lakeside
La Costa Brava Lakeside Condo
Lake Davis Heights
Lake Margaret Hills
Lake Pineloch Village Condo 05
Lakes Hills Sub
Lakesidedelaney Park
Lewis Manor
Lewis Manor X121 Lot 5
Michigan Ave Heights Sub
Miranda Villas
Overlake Terrace
Pennsylvania Heights
Pineloch Place
Randolph
Shady Acres
Silver Dawn
Skycrest
Sodo House Tr A
Tbd
Tennessee Terrace
The Porches At Lake Terrace



