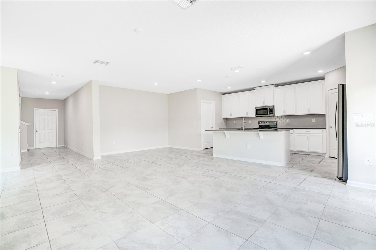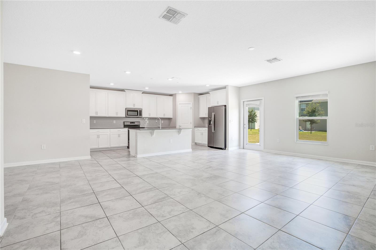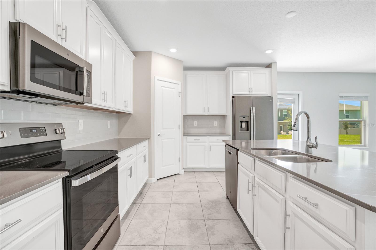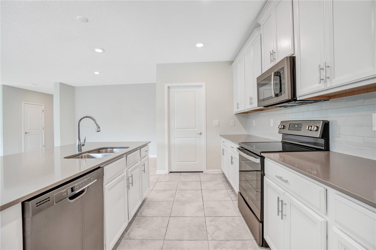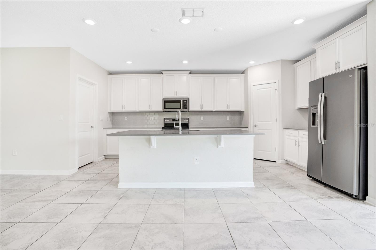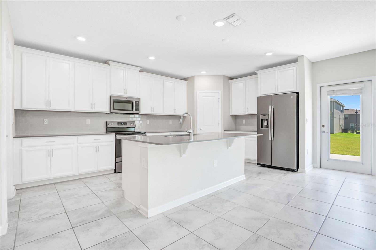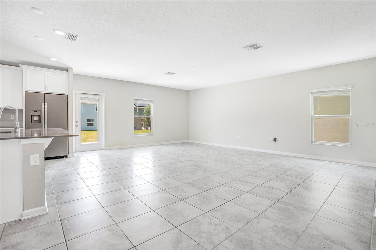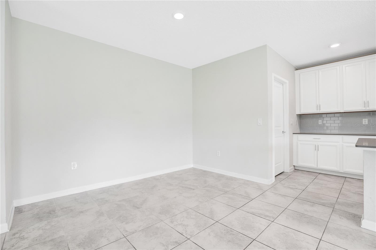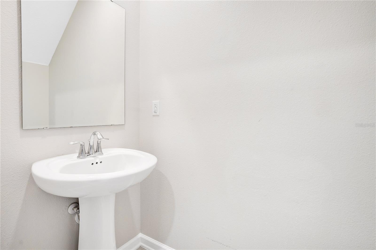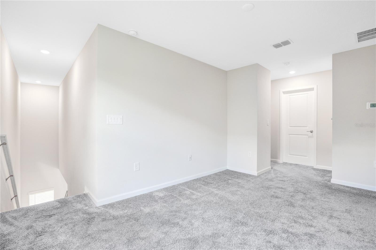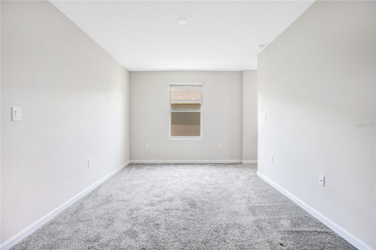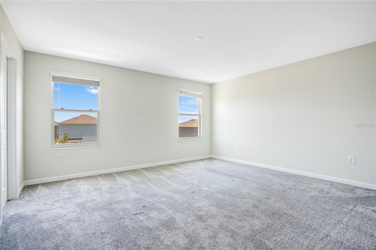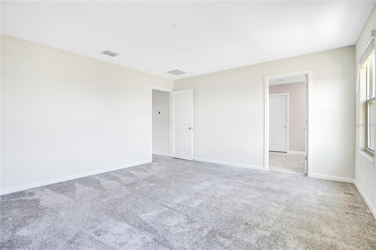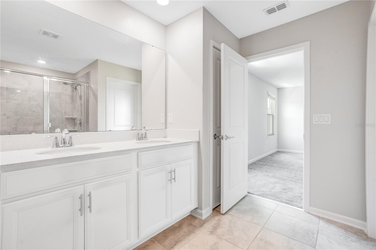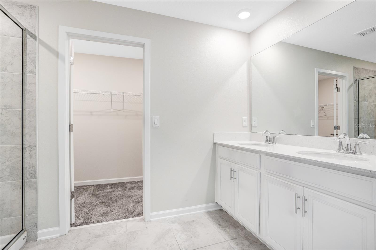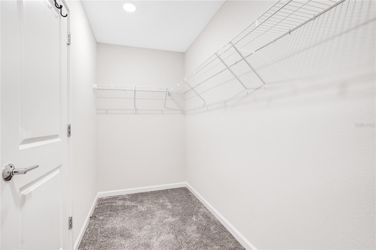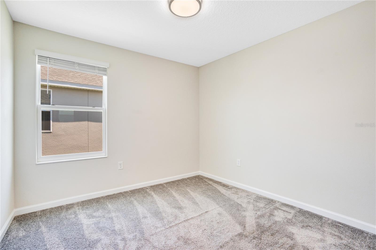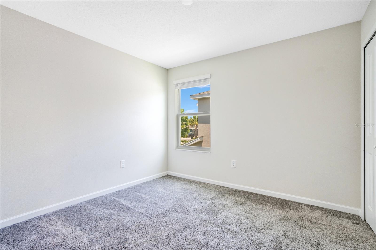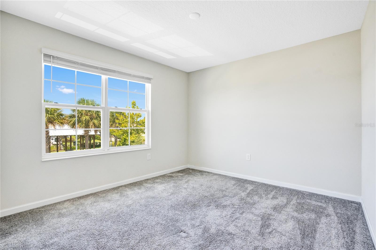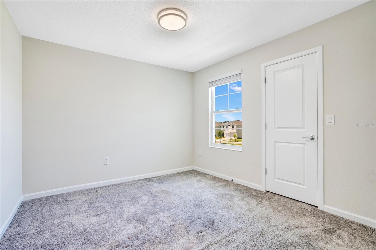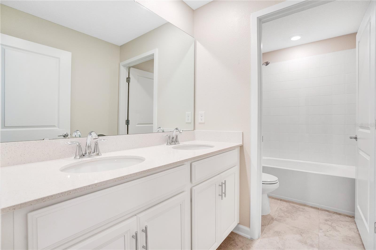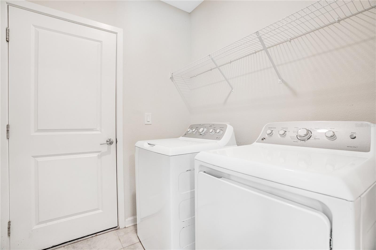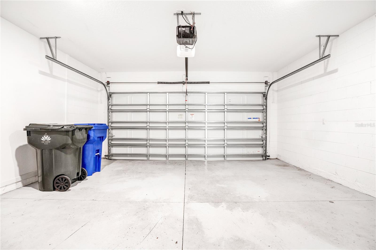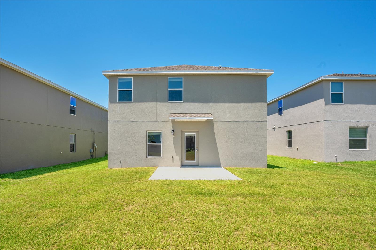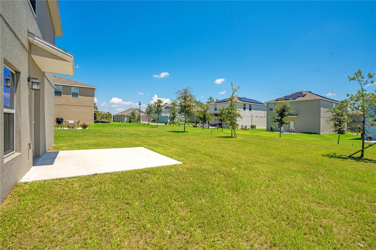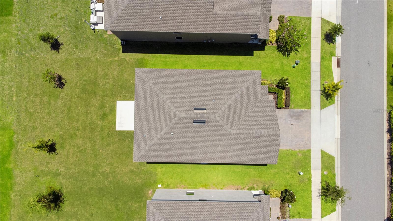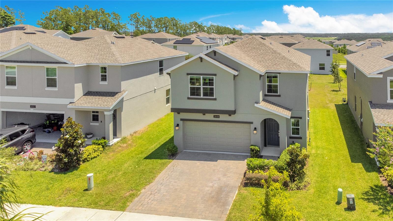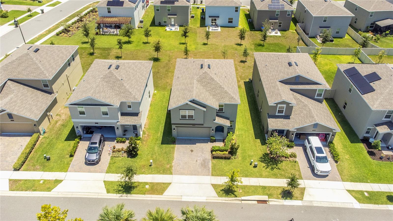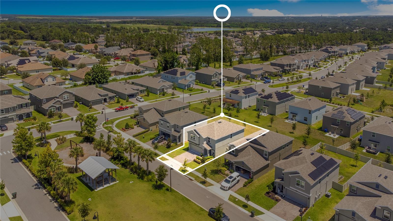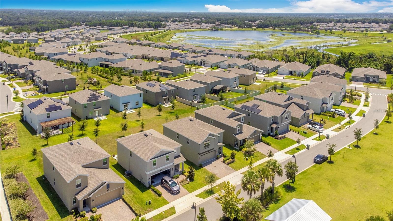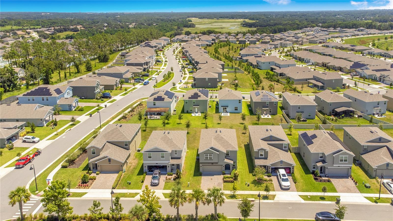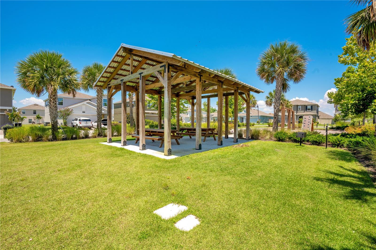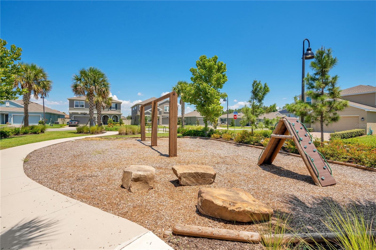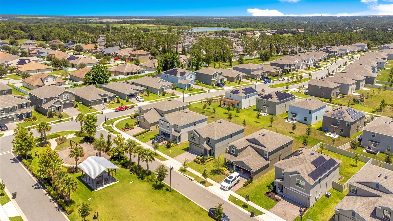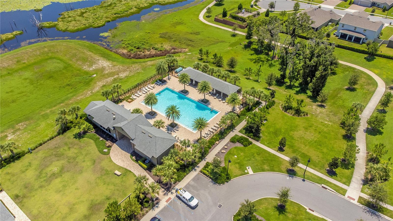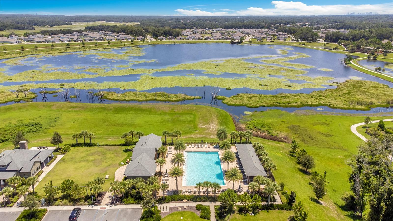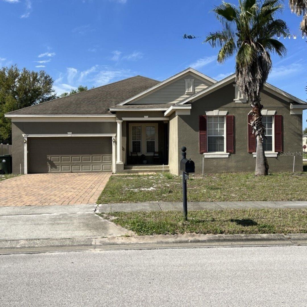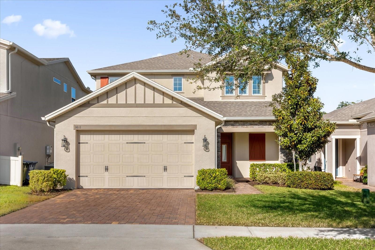Submit an Offer Now!
2844 Alder Berry Boulevard, OCOEE, FL 34761
Property Photos
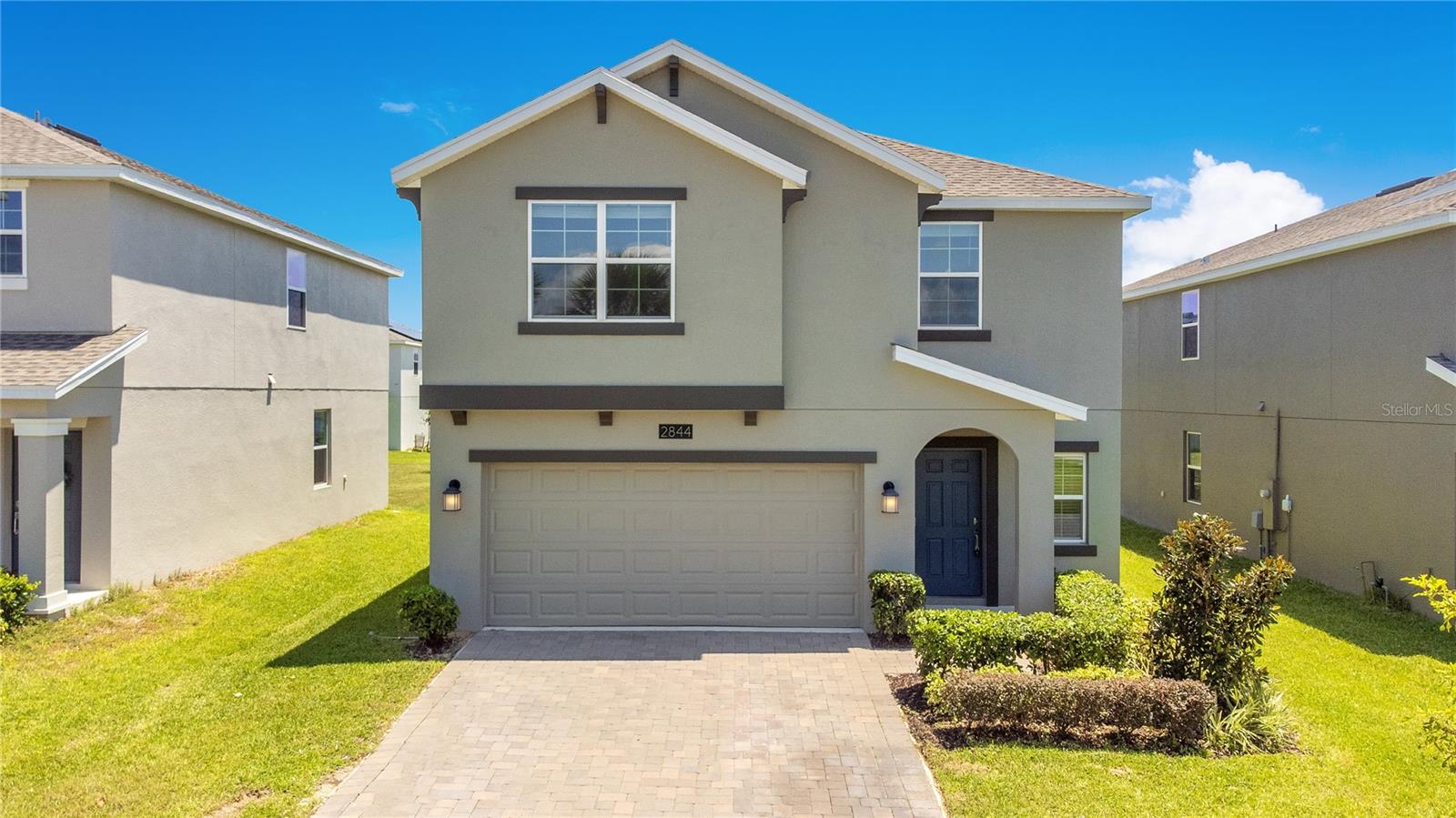
Priced at Only: $466,000
For more Information Call:
(352) 279-4408
Address: 2844 Alder Berry Boulevard, OCOEE, FL 34761
Property Location and Similar Properties
- MLS#: O6248390 ( Residential )
- Street Address: 2844 Alder Berry Boulevard
- Viewed: 14
- Price: $466,000
- Price sqft: $170
- Waterfront: No
- Year Built: 2021
- Bldg sqft: 2734
- Bedrooms: 4
- Total Baths: 3
- Full Baths: 2
- 1/2 Baths: 1
- Garage / Parking Spaces: 2
- Days On Market: 82
- Additional Information
- Geolocation: 28.6172 / -81.5269
- County: ORANGE
- City: OCOEE
- Zipcode: 34761
- Subdivision: Arden Park North Ph 4
- Elementary School: Prairie Lake
- Middle School: Ocoee
- High School: Ocoee
- Provided by: RATIO REAL ESTATE, LLC
- Contact: Cui Li
- 305-354-0388

- DMCA Notice
-
DescriptionBest Price in Arden Park. Welcome to this stunning single family home located in the highly sought after Arden Park North Gated Community, right along the renowned West Orange Trail. This beautifully designed 4 bedroom, 2.5 bathroom residence, built in 2021, includes a spacious 2 car garage and ample driveway space. Enjoy picturesque views of the community park and gazebo from the front of the house. Step inside to discover an open and airy floor plan that seamlessly blends the living and kitchen areas. The chef's dream kitchen is adorned with elegant GE appliances, Quartz countertops, and sleek stainless steel finishes. For added convenience, the laundry room is situated on the first floor next to the garage and kitchen. Upstairs, youll find a cozy loft and four well appointed bedrooms, including a luxurious owner's suite complete with a spacious walk in closet and an ensuite bathroom featuring dual sinks and an expansive walk in shower. The generous backyard offers plenty of space for outdoor activities, making it perfect for family gatherings. The gated community boasts resort style amenities, including a sparkling swimming pool adjacent to the fitness center and clubhouse, as well as a playground, park, and scenic walking trail around beautiful Lake Sims, ensuring endless leisure opportunities. Convenience is at your fingertips with easy access to major highways like FL 429, FL 408, and the Florida Turnpike. Youre just a short 7 minute drive from the Publix shopping plaza and a variety of fast food options, with banks, Walgreens, AutoZone, and the post office all within an 10 minute drive. Explore the vibrant downtown Winter Garden in just 15 minutes, and enjoy the thrills of numerous theme parks and attractions within a 30 minute drive. This property truly has it all for your familys needsschedule your showing today!
Payment Calculator
- Principal & Interest -
- Property Tax $
- Home Insurance $
- HOA Fees $
- Monthly -
Features
Building and Construction
- Covered Spaces: 0.00
- Exterior Features: Lighting, Sidewalk
- Flooring: Carpet, Tile
- Living Area: 2194.00
- Roof: Shingle
School Information
- High School: Ocoee High
- Middle School: Ocoee Middle
- School Elementary: Prairie Lake Elementary
Garage and Parking
- Garage Spaces: 2.00
- Open Parking Spaces: 0.00
Eco-Communities
- Water Source: Public
Utilities
- Carport Spaces: 0.00
- Cooling: Central Air
- Heating: Electric
- Pets Allowed: Yes
- Sewer: Public Sewer
- Utilities: Electricity Connected, Sewer Connected, Sprinkler Meter, Street Lights, Water Connected
Amenities
- Association Amenities: Clubhouse, Fitness Center, Gated, Park, Playground, Pool
Finance and Tax Information
- Home Owners Association Fee Includes: Pool
- Home Owners Association Fee: 174.76
- Insurance Expense: 0.00
- Net Operating Income: 0.00
- Other Expense: 0.00
- Tax Year: 2023
Other Features
- Appliances: Dishwasher, Disposal, Dryer, Electric Water Heater, Exhaust Fan, Microwave, Range, Refrigerator, Washer
- Association Name: Artemis Lifestyles
- Association Phone: 407-614-8403
- Country: US
- Furnished: Unfurnished
- Interior Features: Kitchen/Family Room Combo, Living Room/Dining Room Combo, PrimaryBedroom Upstairs, Walk-In Closet(s), Window Treatments
- Legal Description: ARDEN PARK NORTH PHASE 4 100/136 LOT 311
- Levels: Two
- Area Major: 34761 - Ocoee
- Occupant Type: Vacant
- Parcel Number: 33-21-28-0010-03-110
- Views: 14
- Zoning Code: PUD-LD
Similar Properties
Nearby Subdivisions
Arden Park
Arden Park North Ph 2a
Arden Park North Ph 3
Arden Park North Ph 4
Arden Park Nortphase 4
Arden Park South
Brentwood Heights
Brentwood Hgts
Brookestone 4347
Brookestone Ut 03 50 113
Brynmar Ph 1
Coventry At Ocoee Ph 01
Coventry At Ocoee Ph 02
Cross Creek Ocoee
Cross Creek Ph 02
First Add
Forest Trails
Forest Trls J N
Forestbrooke Ph 01 Q
Frst Oaks
Gladessylvan Lake Ph 02
Hillcrest Heights
Lake Olympia Club
Lake Shore Gardens Add 02
Lakewood Hills Rep
Marion Park
Mccormick Reserve
Mccormick Woods Ph 01 A B C E
Mccormick Woods Ph I
None
North Ocoee Add
Oak Trail Reserve
Ocoee Commons Pud F G1 H1 H2
Ocoee Reserve
Peach Lake Manor
Prairie Lake Village
Reflections
Remington Oaks Ph 01
Reserve 50 01
Reserve At Meadow Lake
Reservemdw Lake Ai K M O Q T
Sawmill
Sawmill Ph 01
Sawmill Ph 02
Seegar Sub
Shoal Creek
Silver Bend
Silver Glen Ph 02 Village 02
South Springdale Ph 02 Rep
Spradley Oaks
Twin Lake Forest
Twin Lakes Manor
Twin Lakes Manor Add 01
Twin Lakes Manor Add 02
Villageswesmere Ph 3
Waterside
Wedgewood Commons Ph 02
Wesmere
Wesmere Hampton Woods
Westchester
Westyn Bay Ph 02 S1
Willows On Lake 48 35
Wind Stoneocoee Ph 02 A B H
Wynwood
Wynwood Ph 1 2



