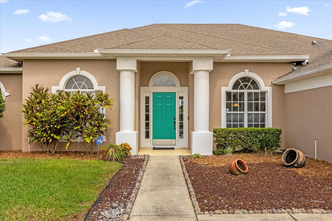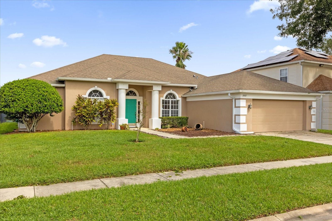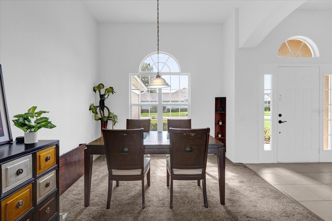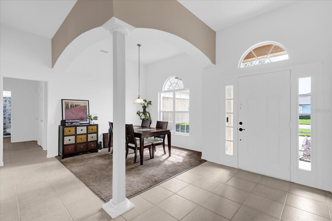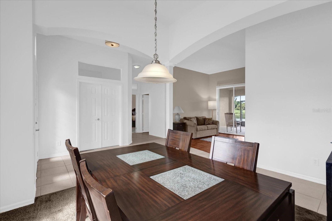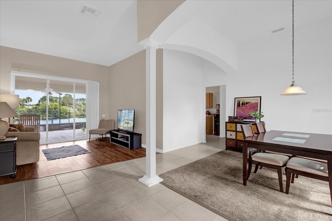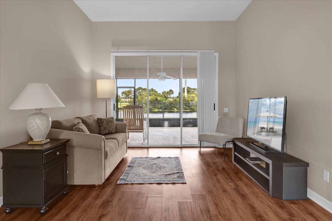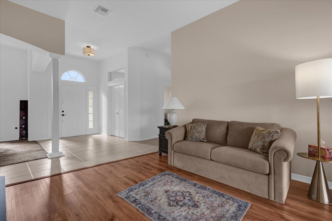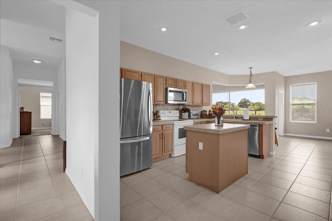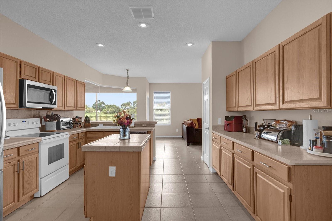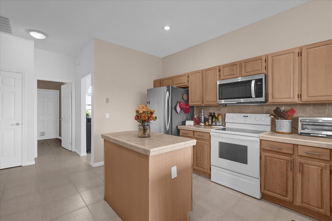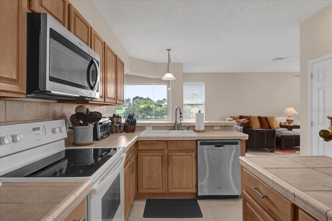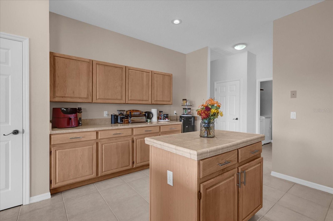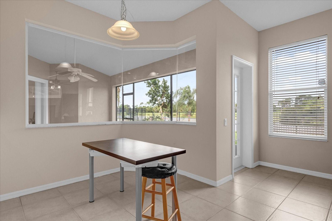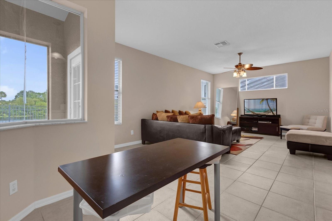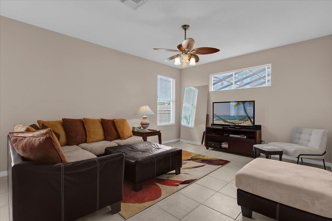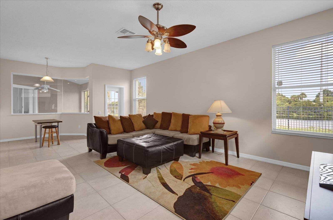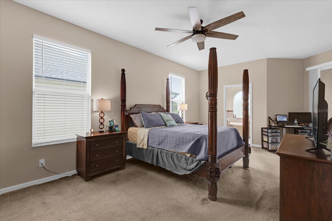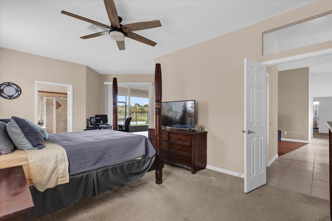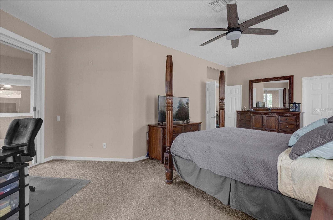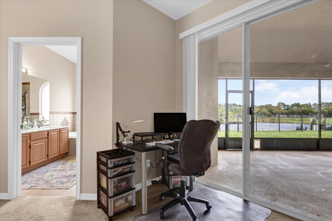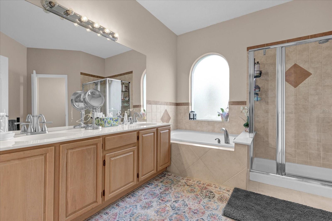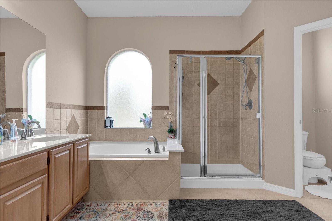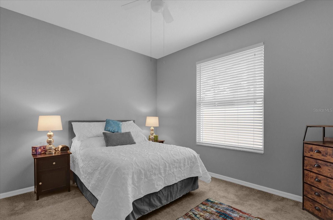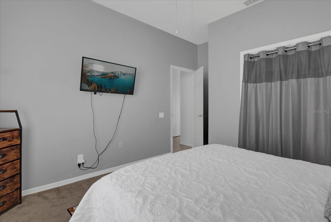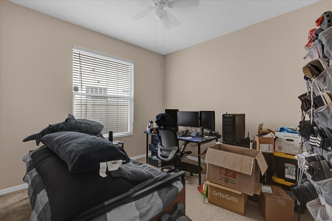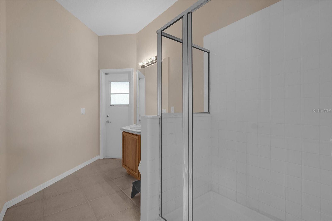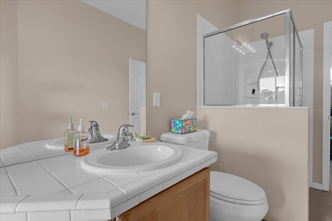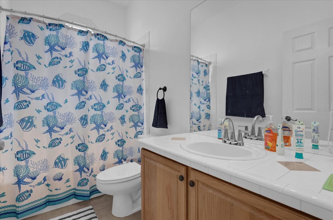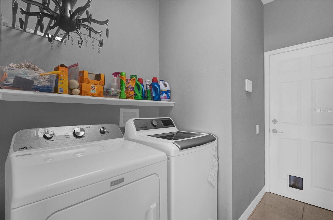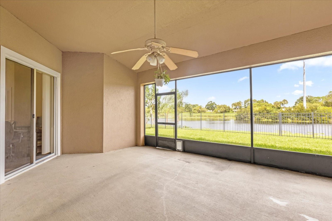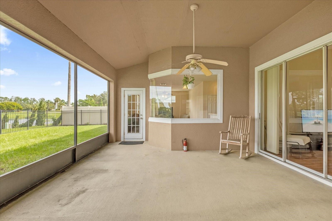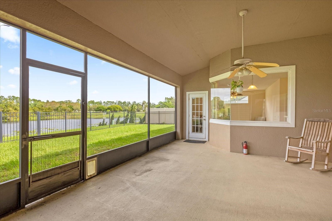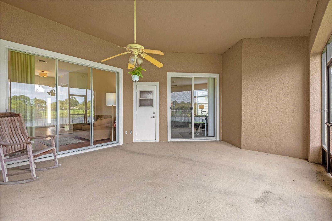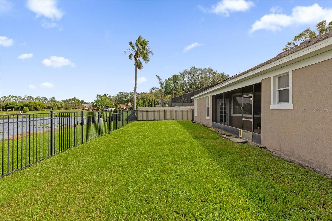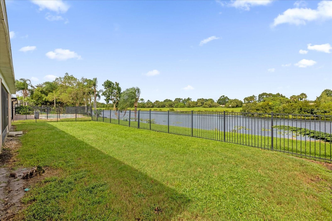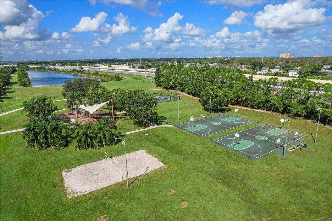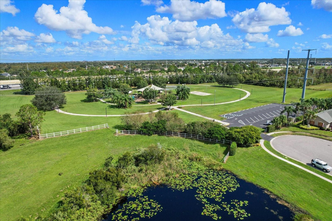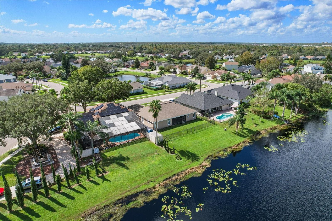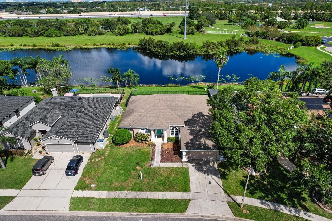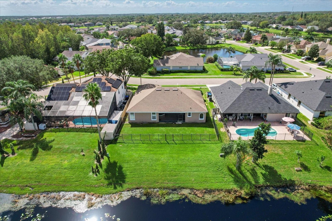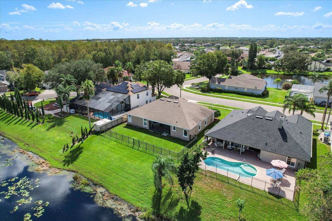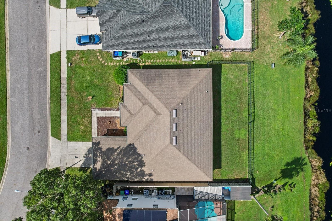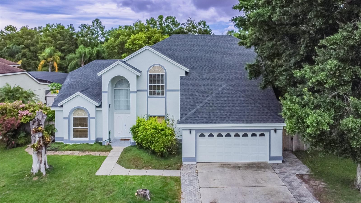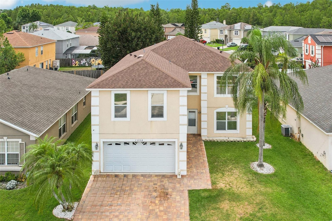Submit an Offer Now!
2607 Shinoak Drive, ORLANDO, FL 32837
Property Photos

Priced at Only: $549,900
For more Information Call:
(352) 279-4408
Address: 2607 Shinoak Drive, ORLANDO, FL 32837
Property Location and Similar Properties
- MLS#: O6248585 ( Residential )
- Street Address: 2607 Shinoak Drive
- Viewed: 28
- Price: $549,900
- Price sqft: $174
- Waterfront: Yes
- Wateraccess: Yes
- Waterfront Type: Pond
- Year Built: 1994
- Bldg sqft: 3152
- Bedrooms: 4
- Total Baths: 3
- Full Baths: 3
- Garage / Parking Spaces: 2
- Days On Market: 87
- Additional Information
- Geolocation: 28.3727 / -81.4149
- County: ORANGE
- City: ORLANDO
- Zipcode: 32837
- Subdivision: Hunters Creek Tr 430b Ph 03
- Elementary School: Endeavor Elem
- Middle School: Hunter's Creek Middle
- High School: Freedom High School
- Provided by: FLORIDA HOMES REALTY & MTG
- Contact: Sara Nieves
- 904-996-9115

- DMCA Notice
-
DescriptionWalk into this well maintained home and immediately overlook the patio, backyard and pond. Your foyer is accompanied by the formal living and formal dining rooms. The formal living room has access through collapsing sliding glass doors to the screened in patio and fenced in yard. To your left are double doors which open up to a bedroom or study. Further along, you'll find a guest bathroom with a walk in shower and access to the patio. The primary bedroom is suitable for large furniture. Add an exercise bike/treadmill and enjoy your ride with views of your yard through sliding glass doors accessing the patio. The primary bedroom has a large walk in closet lit by natural sun light. The primary bathroom contains double sinks, shower stall and garden tub, all with an abundance of sunlight. The right side of the home holds two additional bedrooms, laundry room with machines, and access to the 2 car garage. The kitchen, with extra counter space and cabinets overlooks the breakfast nook and its extra large windows emitting natural sunlight and a tranquil view of the pond. Let's not forget its large family room with quick and easy access to the kitchen. This move in ready home provides an open floor plan with enough designated areas for your family to have their own space. Within close proximity to the home you can find multiple playgrounds, tennis, pickleball and basketball courts, picnic areas, walking trails and more. Roof: 2012, AC: 2020 (recently cleaned, Water Heater: 2019. This home saw no damage from Hurricane Milton nor did the neighborhood lose power. Call today to view this incredible property.
Payment Calculator
- Principal & Interest -
- Property Tax $
- Home Insurance $
- HOA Fees $
- Monthly -
Features
Building and Construction
- Covered Spaces: 0.00
- Exterior Features: Irrigation System, Rain Gutters, Sliding Doors
- Fencing: Fenced
- Flooring: Carpet, Ceramic Tile
- Living Area: 2338.00
- Roof: Shingle
Property Information
- Property Condition: Completed
Land Information
- Lot Features: In County
School Information
- High School: Freedom High School
- Middle School: Hunter's Creek Middle
- School Elementary: Endeavor Elem
Garage and Parking
- Garage Spaces: 2.00
- Open Parking Spaces: 0.00
Eco-Communities
- Water Source: Public
Utilities
- Carport Spaces: 0.00
- Cooling: Central Air
- Heating: Central, Electric
- Pets Allowed: Yes
- Sewer: Private Sewer
- Utilities: Cable Connected, Electricity Connected, Public, Sewer Connected, Water Connected
Amenities
- Association Amenities: Basketball Court, Clubhouse, Park, Pickleball Court(s), Playground, Racquetball, Tennis Court(s), Trail(s)
Finance and Tax Information
- Home Owners Association Fee Includes: Management
- Home Owners Association Fee: 295.72
- Insurance Expense: 0.00
- Net Operating Income: 0.00
- Other Expense: 0.00
- Tax Year: 2023
Other Features
- Appliances: Dishwasher, Disposal, Dryer, Electric Water Heater, Microwave, Range, Refrigerator, Washer
- Association Name: Hunters Creek Community Association
- Association Phone: 407-240-6000
- Country: US
- Interior Features: Ceiling Fans(s), L Dining, Primary Bedroom Main Floor, Split Bedroom, Walk-In Closet(s)
- Legal Description: HUNTERS CREEK TRACT 430B PH 3 30/136 LOT140
- Levels: One
- Area Major: 32837 - Orlando/Hunters Creek/Southchase
- Occupant Type: Owner
- Parcel Number: 28-24-29-3822-01-400
- Possession: Close of Escrow
- Views: 28
- Zoning Code: P-D
Similar Properties
Nearby Subdivisions
Crystal Creek
Deerfield
Deerfield Ph 01d
Deerfield Ph 02a
Deerfield Ph 02b
Falcon Trace
Falcon Trace 453
Falcon Trace Ut 06 49 05
Ginger Mill Ph 04
Heritage Place
Heritage Village
Hunters Creek
Hunters Creek Tr 115 Ph 01 Rep
Hunters Creek Tr 115 Ph 02
Hunters Creek Tr 115 Ph 2
Hunters Creek Tr 125
Hunters Creek Tr 130 Ph 02
Hunters Creek Tr 135 Ph 01
Hunters Creek Tr 135 Ph 04
Hunters Creek Tr 140 Ph 02
Hunters Creek Tr 145 Ph 02
Hunters Creek Tr 150 Ph 01
Hunters Creek Tr 210
Hunters Creek Tr 220
Hunters Creek Tr 235a Ph 01
Hunters Creek Tr 235b Ph 04
Hunters Creek Tr 240 Ph 02
Hunters Creek Tr 315
Hunters Creek Tr 335 Ph 02
Hunters Creek Tr 430b Ph 01
Hunters Creek Tr 430b Ph 03
Hunters Creek Tr 430b Ph 3
Hunters Creek Tr 515 Ph 02 48
Hunters Creek Tr 520
Hunters Creek Tr 520 47109
Hunters Creek Tr 550
Orangewood Village 09
Pepper Mill Sec 01
Pepper Mill Sec 07
Pepper Mill Sec 08
Pepper Mill Sec 09
Pepper Mill Sec 10
Pointehunters Crk
Sky Lake South
Sky Lake Southa Add 02
Sky Lake Southd Ut 5d
Southchase
Southchase 01a Prcl 05 Ph 03
Southchase Ph 01a Prcl 14 15
Southchase Ph 1a 0
Stonegate
Whisper Lakes



