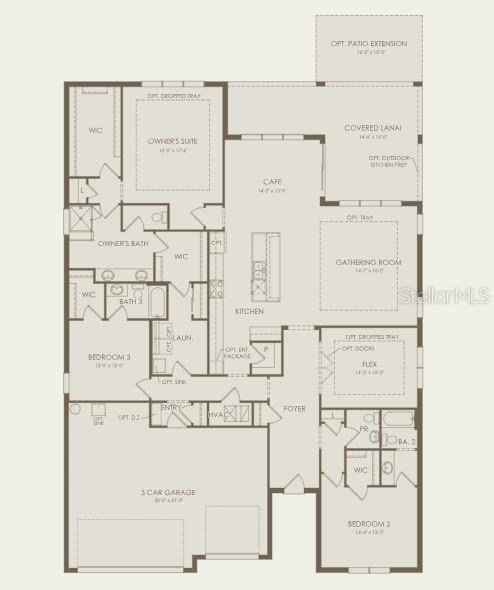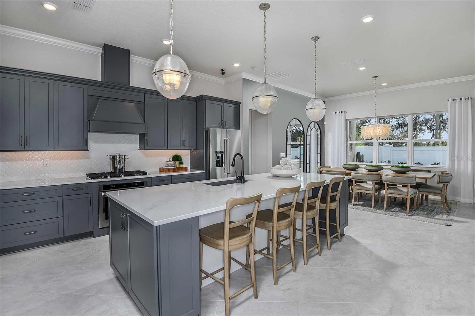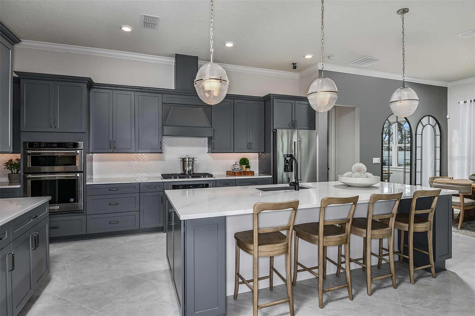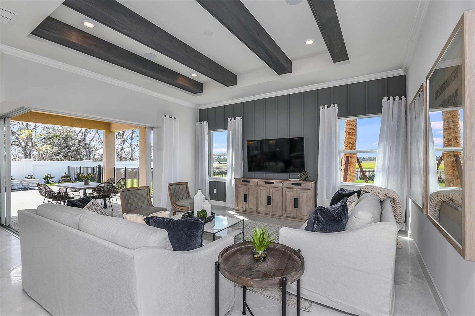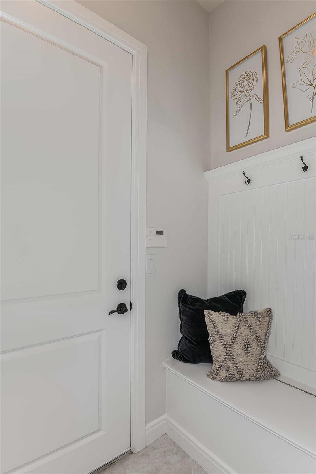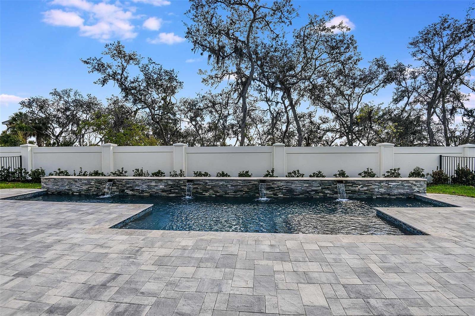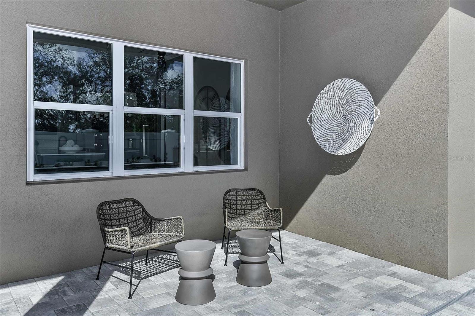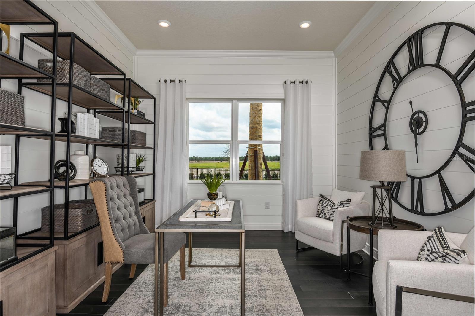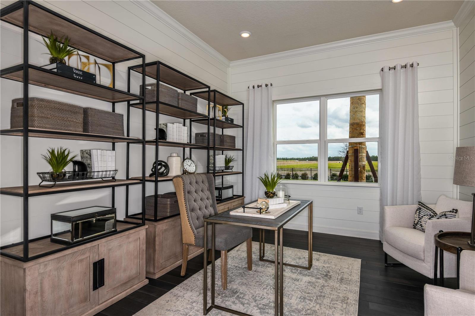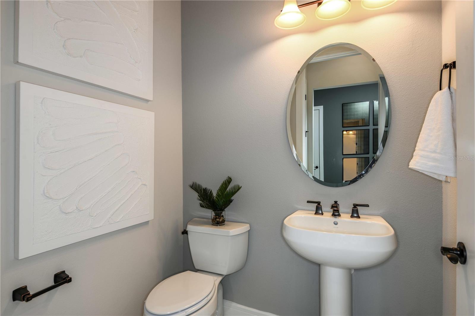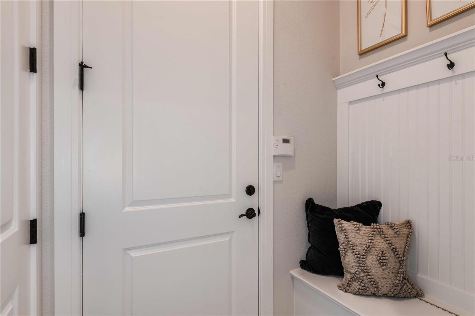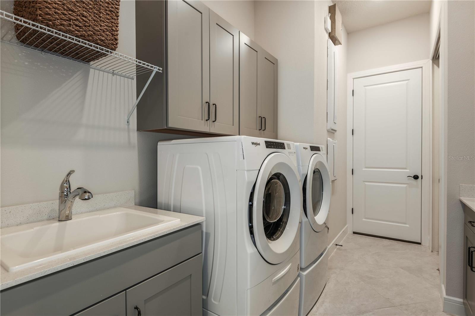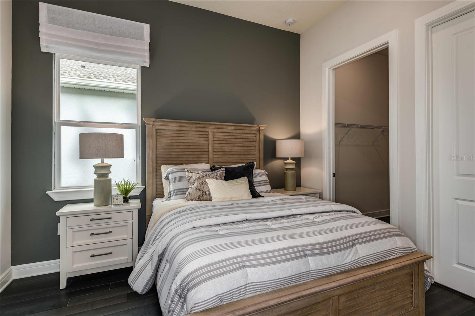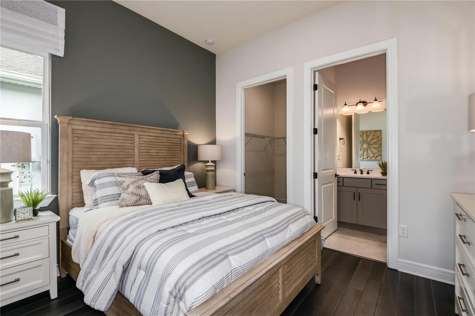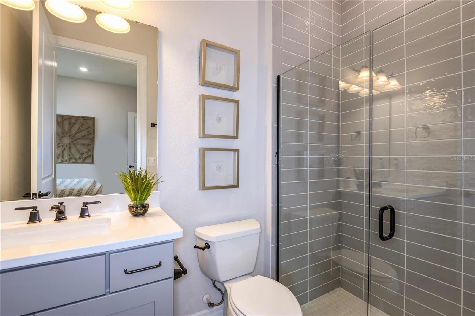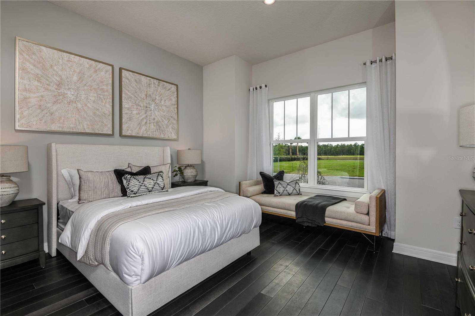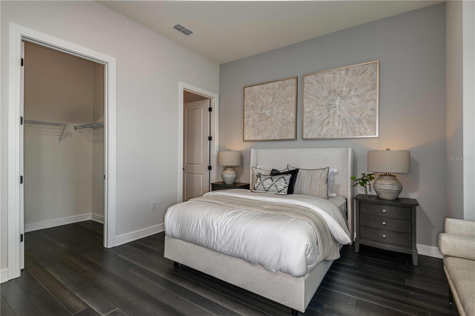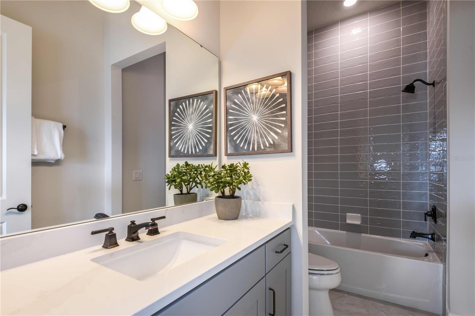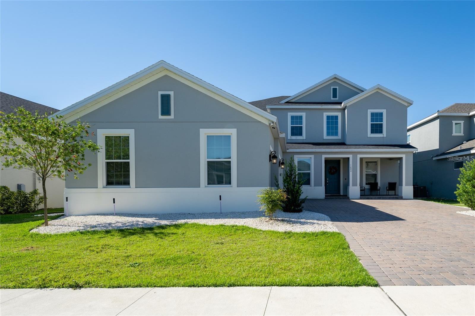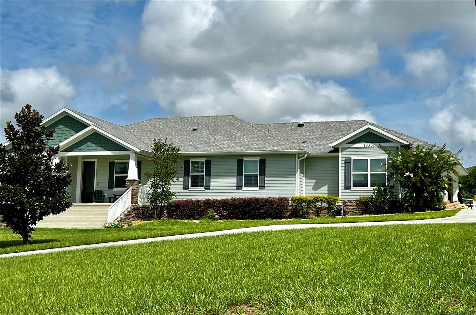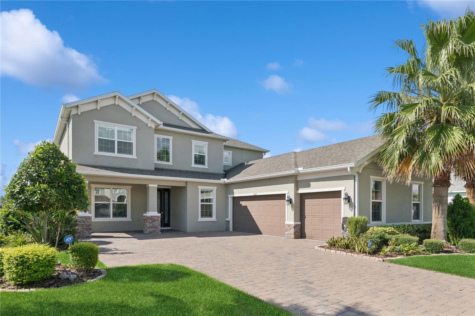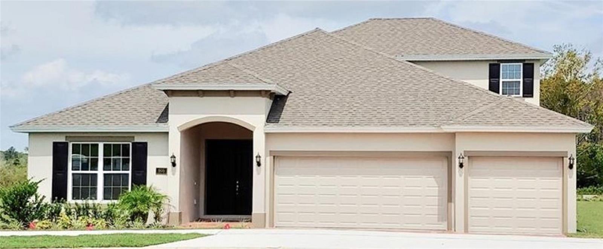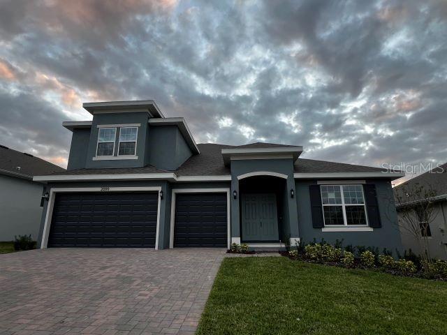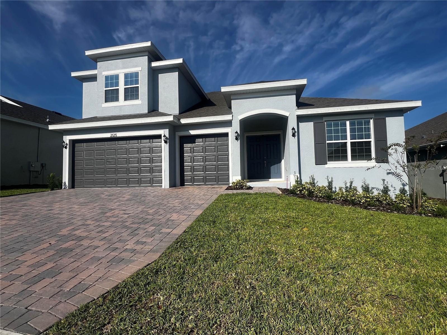Submit an Offer Now!
1604 Evening Summit Circle, MINNEOLA, FL 34715
Property Photos
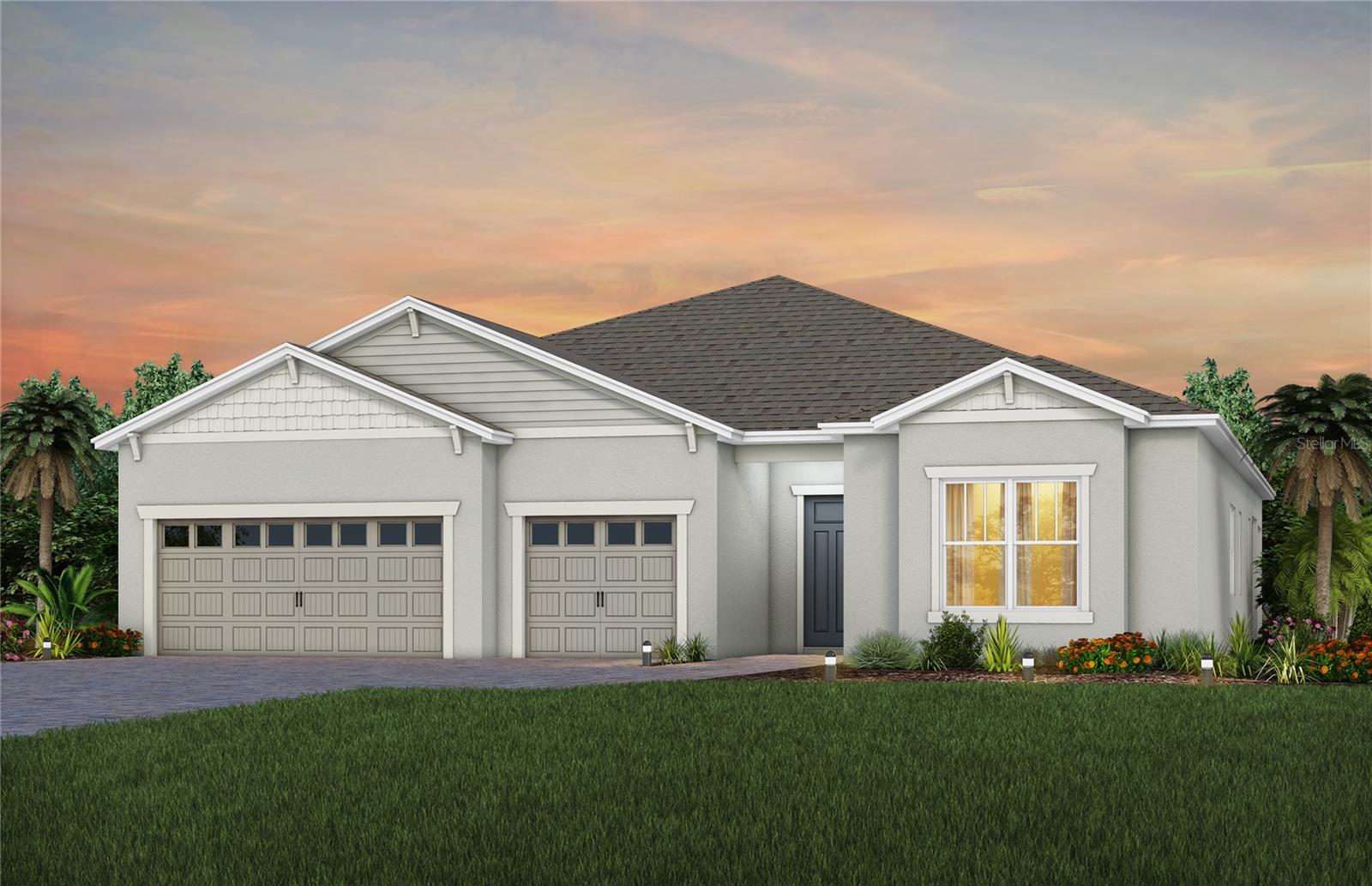
Priced at Only: $870,395
For more Information Call:
(352) 279-4408
Address: 1604 Evening Summit Circle, MINNEOLA, FL 34715
Property Location and Similar Properties
- MLS#: O6249074 ( Residential )
- Street Address: 1604 Evening Summit Circle
- Viewed: 5
- Price: $870,395
- Price sqft: $310
- Waterfront: No
- Year Built: 2024
- Bldg sqft: 2808
- Bedrooms: 3
- Total Baths: 4
- Full Baths: 3
- 1/2 Baths: 1
- Garage / Parking Spaces: 2
- Days On Market: 34
- Additional Information
- Geolocation: 28.6299 / -81.7223
- County: LAKE
- City: MINNEOLA
- Zipcode: 34715
- Subdivision: Del Webb Minneola
- Provided by: PULTE REALTY OF NORTH FLORIDA LLC
- Contact: Ellie Hunter
- 407-250-9131
- DMCA Notice
-
DescriptionUnder Construction. Photos and/or videos used in this listing are of model homes. All homes are sold unfurnished. Del Webb at Minneola is a luxurious guard gated 55+ active adult community offering new construction single family homes in an unrivaled location on one of the highest peaks in Central Florida. Del Webb Minneola will offer an abundance of resort style amenities with social events and activities planned by a full time Lifestyle Director centered in the stunning clubhouse which offers views of Sugarloaf Mountain. Planned community amenities include a zero entry resort style pool, in ground heated spa, sports courts, on site bar & grille with indoor and outdoor seating, a fitness center and walking/biking trails. Monthly HOA includes 1 GB high speed internet, 75 streaming channels and your home's yard maintenance. Visit today to learn more and see for yourself why Del Webb Minneola is the absolute best place to call home! At Pulte, we build our homes with you in mind. Every inch was thoughtfully designed to best meet your needs, making your life better, happier, and easier. Our new construction Renown home enjoys a homesite without direct rear neighbors and boasts our Craftsman exterior, 3 bedrooms, 3 full bathrooms, a powder room, an enclosed flex room, a massive kitchen, caf and gathering room combination, a covered lanai with outdoor kitchen pre plumbing, a 3 car garage, and tons of storage throughout! Your gourmet entertaining kitchen features built in stainless steel appliances, side by side refrigerator, 42 soft close white cabinets with Et. Statuario quartz countertops, a white mosaic backsplash, a large, wrapped white center island, pendant lighting pre wiring, under cabinet lighting, an upgraded faucet and sink, and a corner walk in pantry. The adjacent covered lanai bathes the home in gorgeous natural light and offers effortless indoor/outdoor entertaining thanks to pocket sliding glass doors! Your Owner's Suite is its own wing of the home, featuring an oversized walk in closet, linen closet, en suite bathroom with an additional walk in closet, a dual sink Desert Silver quartz topped white vanity, a private water closet and upgraded super shower. Two additional bedrooms each with walk in closets and en suite bathrooms, the enclosed flex room, powder room, and upgraded laundry room with quartz topped white cabinets toward the front of the home offer privacy and space for everyone. Professionally curated design selections include our Craftsman exterior, enclosed flex room, upgraded kitchen, covered lanai with outdoor kitchen pre plumbing, gathering room pocket sliding glass doors and tray ceiling, upgraded laundry room and bathrooms, Hearth wood look porcelain tile flooring in the living and wet areas, window blinds, Energy Efficiency, electrical and HVAC upgrades, interior finish upgrades, and more!
Payment Calculator
- Principal & Interest -
- Property Tax $
- Home Insurance $
- HOA Fees $
- Monthly -
Features
Building and Construction
- Builder Model: Renown
- Builder Name: Del Webb
- Covered Spaces: 0.00
- Exterior Features: Irrigation System, Lighting, Rain Gutters, Sidewalk, Sliding Doors, Sprinkler Metered
- Flooring: Tile
- Living Area: 2808.00
- Roof: Shingle
Property Information
- Property Condition: Under Construction
Land Information
- Lot Features: Cleared, Level, Sidewalk, Paved, Private
Garage and Parking
- Garage Spaces: 2.00
- Open Parking Spaces: 0.00
- Parking Features: Driveway, Garage Door Opener
Eco-Communities
- Green Energy Efficient: Appliances, HVAC, Insulation, Lighting, Roof, Thermostat, Water Heater, Windows
- Pool Features: Deck, Gunite, In Ground, Lap, Lighting, Outside Bath Access, Tile
- Water Source: Public
Utilities
- Carport Spaces: 0.00
- Cooling: Central Air
- Heating: Central, Heat Pump, Natural Gas
- Pets Allowed: Number Limit, Yes
- Sewer: Public Sewer
- Utilities: BB/HS Internet Available, Electricity Available, Fiber Optics, Natural Gas Connected, Public, Sewer Connected, Sprinkler Recycled, Street Lights, Underground Utilities, Water Available
Amenities
- Association Amenities: Clubhouse, Fence Restrictions, Fitness Center, Gated, Maintenance, Park, Pickleball Court(s), Pool, Recreation Facilities, Spa/Hot Tub, Tennis Court(s)
Finance and Tax Information
- Home Owners Association Fee Includes: Guard - 24 Hour, Common Area Taxes, Pool, Internet, Maintenance Grounds, Management, Private Road, Recreational Facilities
- Home Owners Association Fee: 394.00
- Insurance Expense: 0.00
- Net Operating Income: 0.00
- Other Expense: 0.00
- Tax Year: 2023
Other Features
- Appliances: Built-In Oven, Cooktop, Dishwasher, Disposal, Refrigerator, Tankless Water Heater
- Association Name: Del Webb Minneola Homeowner’s Association
- Country: US
- Furnished: Unfurnished
- Interior Features: Eat-in Kitchen, In Wall Pest System, Kitchen/Family Room Combo, Living Room/Dining Room Combo, Open Floorplan, Pest Guard System, Primary Bedroom Main Floor, Split Bedroom, Stone Counters, Thermostat, Walk-In Closet(s), Window Treatments
- Legal Description: DEL WEBB MINNEOLA PHASE 1 PB 80 PG 1-10 LOT 187
- Levels: One
- Area Major: 34715 - Minneola
- Occupant Type: Vacant
- Parcel Number: 29-21-26-0010-000-01870
- Possession: Close of Escrow
- Style: Florida, Mediterranean
- View: Trees/Woods
- Zoning Code: RES
Similar Properties
Nearby Subdivisions
Ardmore Reserve Ph Ii
Ardmore Reserve Ph Iv
Ardmore Reserve Phase Vi
Del Webb Minneola
Del Webb Minneola Ph 2
Eastridge Ph 01
Highland Oaks
Hill
Hills Of Minneola
Minneola
Minneola Edgewood Lake North S
Minneola Highland Oaks Ph 02 L
Minneola Highland Oaks Ph 03
Minneola Lakewood Ridge Ph 020
Minneola Oak Valley Ph 04b Lt
Minneola Park Ridge On Lake Mi
Minneola Parkside Sub
Minneola Pine Bluff Ph 01 Lt 0
Minneola Pine Bluff Ph 03
Minneola Quail Valley Ph 03 Lt
Minneola Quail Valley Ph 05 Lt
Minneola Summerhill Sub
Minneola Waterford Landing Sub
No
Oak Valley Ph 02 Lt 262 Pb 50
Orangebrook
Overlook At Grassy Lake
Overlookgrassy Lake
Park View At The Hills
Park View At The Hills Ph 3
Park View At The Hills Phase 1
Park Viewhills Ph 1
Pine Bluff Ph I
Reservelk Rdg
Reserveminneola Ph 2c Rep
Reserveminneola Ph 3b
Reserveminneola Ph 4
Sugarloaf Mountain
Villagesminneola Hills Ph 1a



