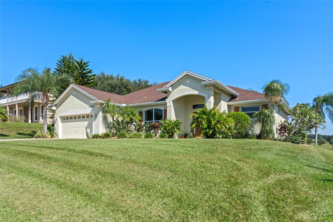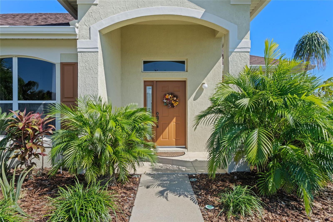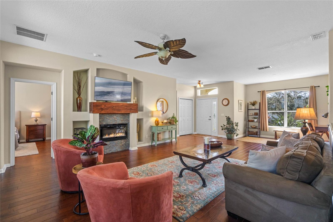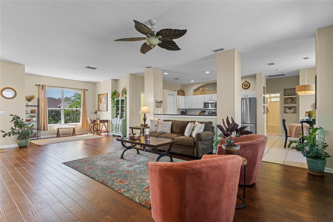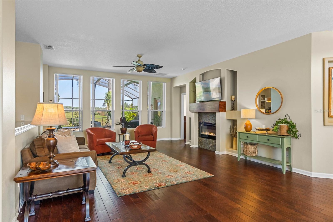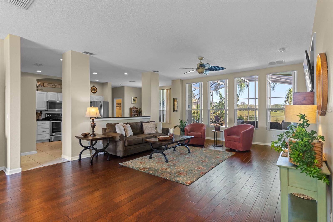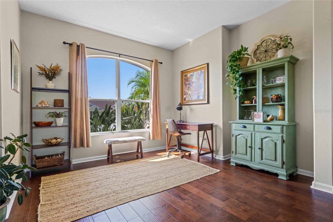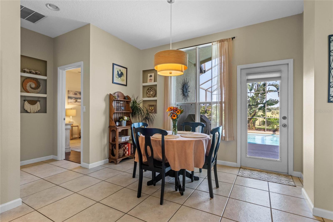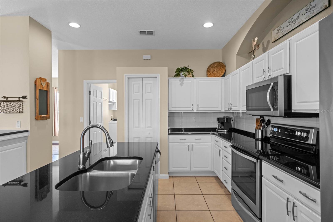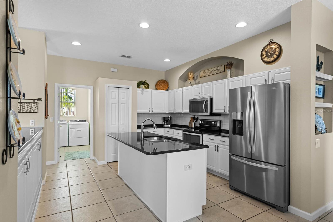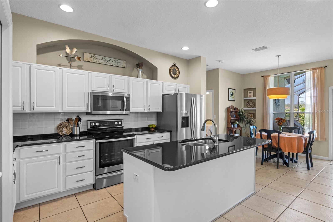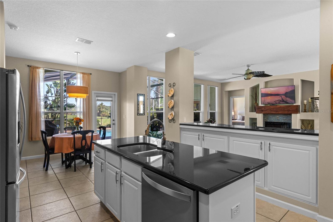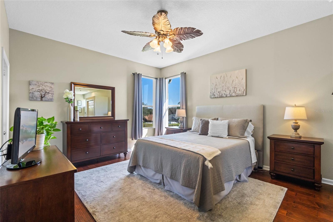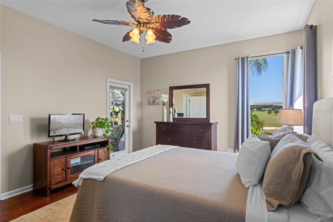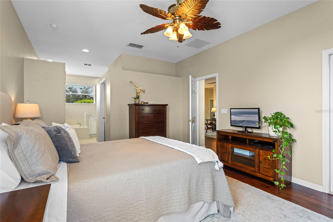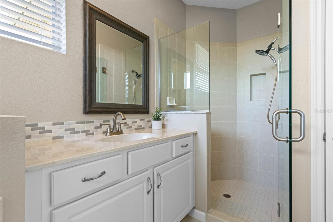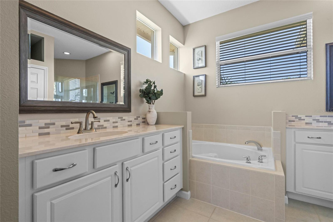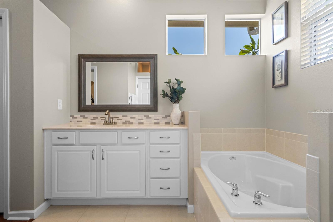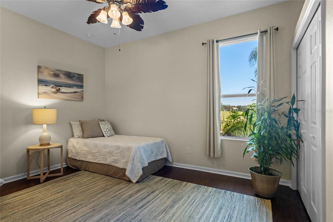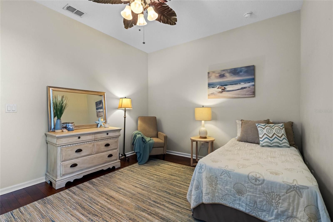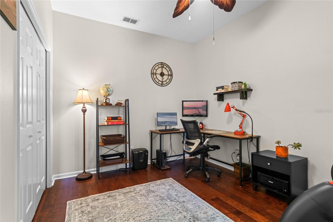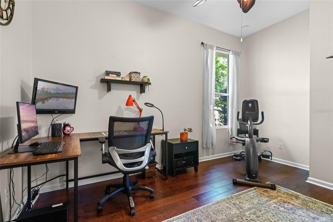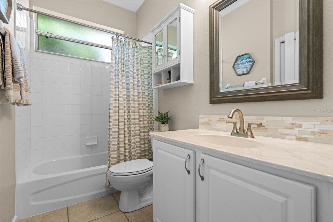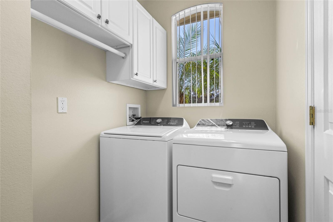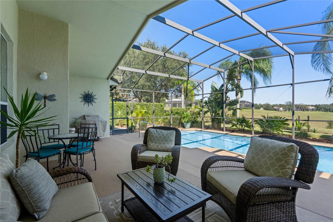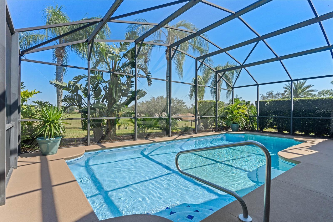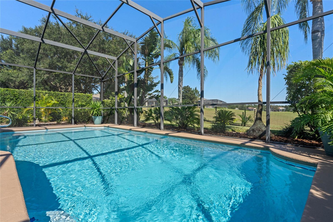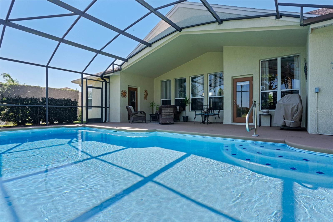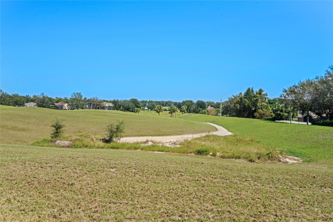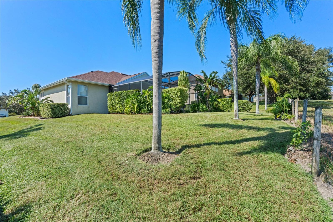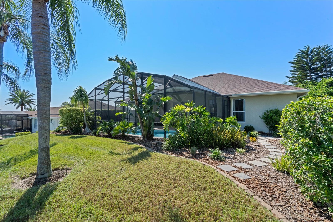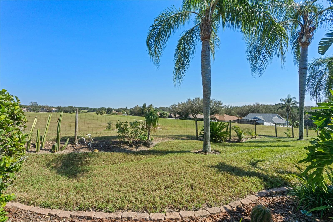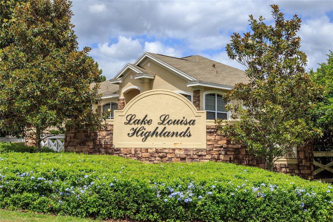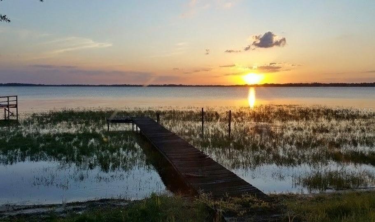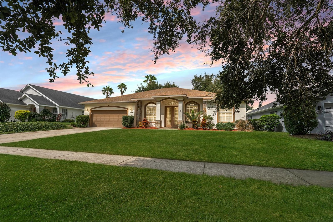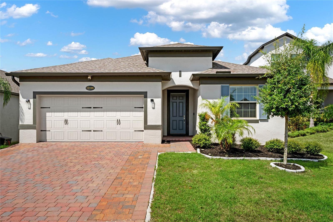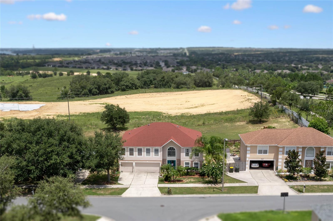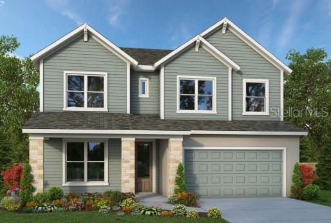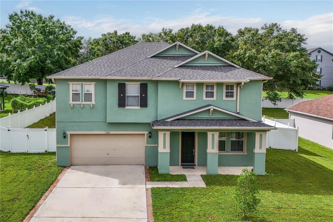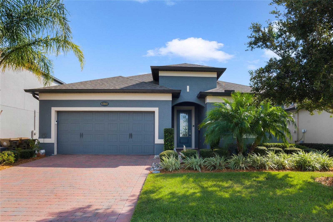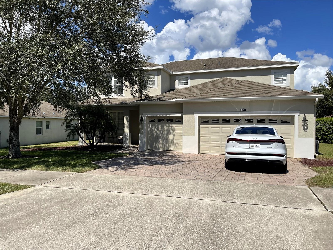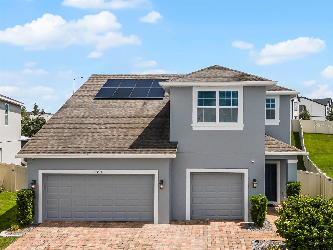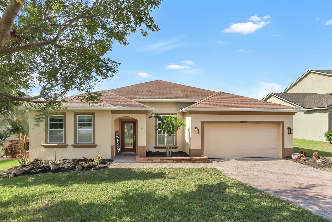Submit an Offer Now!
13606 Via Roma Circle, CLERMONT, FL 34711
Property Photos
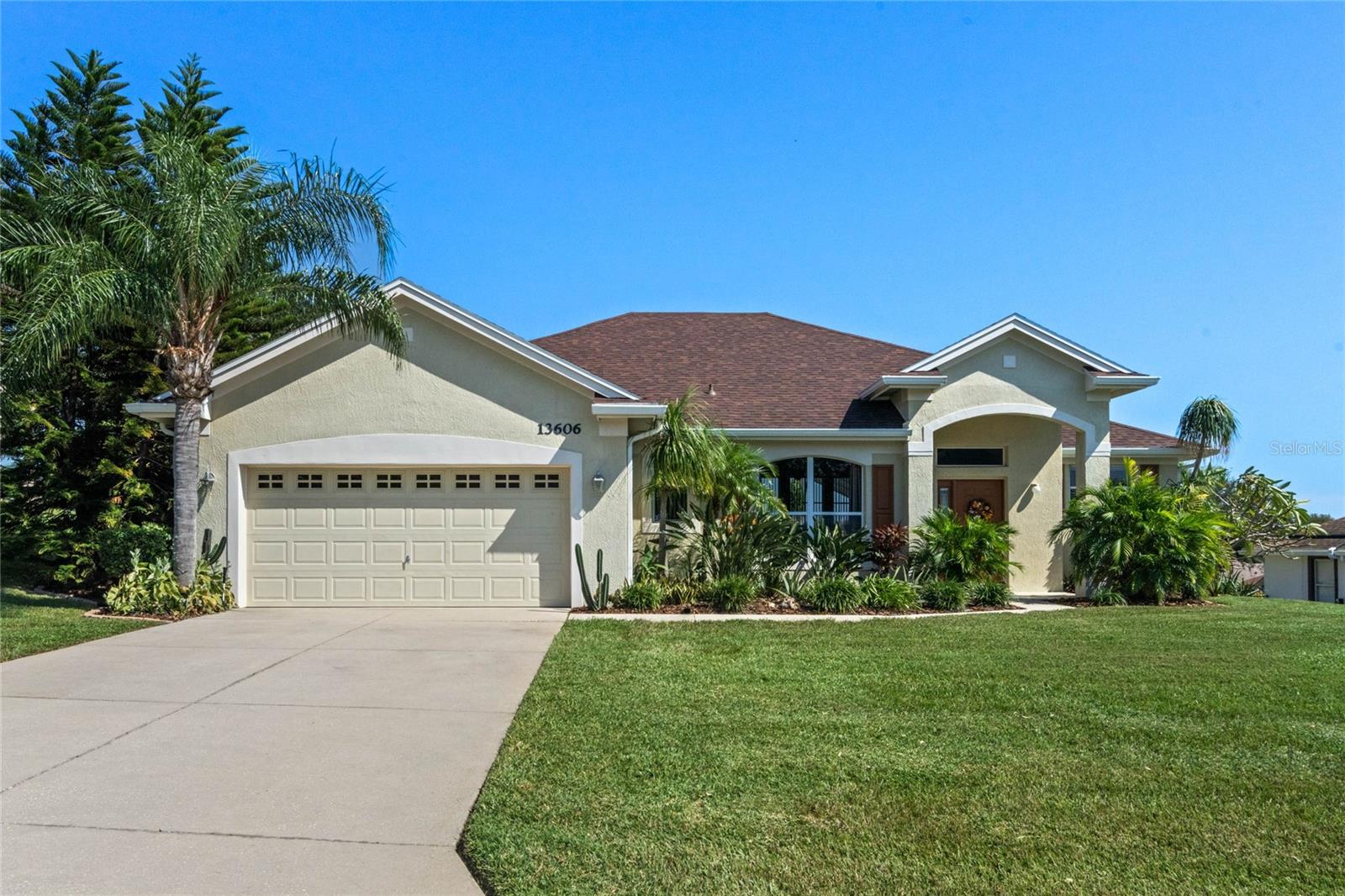
Priced at Only: $535,000
For more Information Call:
(352) 279-4408
Address: 13606 Via Roma Circle, CLERMONT, FL 34711
Property Location and Similar Properties
- MLS#: O6249714 ( Residential )
- Street Address: 13606 Via Roma Circle
- Viewed: 2
- Price: $535,000
- Price sqft: $208
- Waterfront: No
- Year Built: 2005
- Bldg sqft: 2574
- Bedrooms: 3
- Total Baths: 2
- Full Baths: 2
- Garage / Parking Spaces: 2
- Days On Market: 32
- Additional Information
- Geolocation: 28.502 / -81.7339
- County: LAKE
- City: CLERMONT
- Zipcode: 34711
- Subdivision: Lake Louisa Highlands Ph 03 Lt
- Elementary School: Pine Ridge Elem
- Middle School: Windy Hill Middle
- High School: East Ridge High
- Provided by: DENIZ REALTY PARTNERS LLC
- Contact: Lenee Magnuson
- 407-704-0780
- DMCA Notice
-
DescriptionWelcome to this stunning pool home in Clermont! This 3 bedroom, 2 bathroom property with a new roof (2019), offers 1,853 sq ft of serene living space and stunning views of Legends Golf Course and morning sunrises. As you arrive, you'll be greeted by a beautifully manicured front yard and a spacious driveway, providing ample parking and a warm welcome for guests. Step inside to discover an open layout where the living and dining areas are flooded with natural light, thanks to large windows that create a bright and airy ambiance. The kitchen features abundant storage, plenty of natural light, and a cozy dinette area, perfect for those quick family meals or a casual breakfast. Each of the additional bedrooms offers generous storage, natural light, and ample space, making everyone feel right at home. The primary bedroom, a true retreat, boasts private access to the lanai, a walk in closet, and a luxurious en suite bathroom. You'll love the convenience of two separate vanities, making mornings a breeze, and the large soaking tub and spacious shower create the perfect oasis for relaxation. The highlight of this home is the screened in lanai, featuring a resort style pool with breathtaking views of the golf course. Whether you're lounging in the Florida sunshine, taking a refreshing dip, or enjoying the sunrise over the golf course hills, this outdoor space is the perfect backdrop for relaxation and entertainment. Situated in the desirable Lake Louisa Highlands community, this home offers access to the Chain of Lakes with a community dock, ideal for enjoying the natural beauty of Central Florida. Conveniently located near major highways, shopping, dining, state parks, and lakes, you're never far from the excitement. Dont wait, make this dream home yours and schedule your private showing TODAY!!
Payment Calculator
- Principal & Interest -
- Property Tax $
- Home Insurance $
- HOA Fees $
- Monthly -
Features
Building and Construction
- Covered Spaces: 0.00
- Exterior Features: Irrigation System, Rain Gutters
- Flooring: Ceramic Tile, Wood
- Living Area: 1853.00
- Roof: Shingle
Land Information
- Lot Features: In County, On Golf Course, Sidewalk, Paved
School Information
- High School: East Ridge High
- Middle School: Windy Hill Middle
- School Elementary: Pine Ridge Elem
Garage and Parking
- Garage Spaces: 2.00
- Open Parking Spaces: 0.00
- Parking Features: Driveway, On Street
Eco-Communities
- Pool Features: Gunite, Heated, Screen Enclosure
- Water Source: Public
Utilities
- Carport Spaces: 0.00
- Cooling: Central Air
- Heating: Central, Electric
- Pets Allowed: Yes
- Sewer: Septic Tank
- Utilities: BB/HS Internet Available, Cable Available, Cable Connected, Electricity Connected, Public, Street Lights
Finance and Tax Information
- Home Owners Association Fee: 299.00
- Insurance Expense: 0.00
- Net Operating Income: 0.00
- Other Expense: 0.00
- Tax Year: 2023
Other Features
- Appliances: Dishwasher, Disposal, Microwave, Range, Refrigerator
- Association Name: Vesta Property Services
- Association Phone: 407-872-7608
- Country: US
- Interior Features: Ceiling Fans(s), Eat-in Kitchen, Living Room/Dining Room Combo, Open Floorplan, Solid Surface Counters, Split Bedroom, Walk-In Closet(s)
- Legal Description: LAKE LOUISA HIGHLANDS PHASE III SUB LOT 127 PB 51 PG 50-51 ORB 2718 PG 2236 ORB 3421 PG 609
- Levels: One
- Area Major: 34711 - Clermont
- Occupant Type: Owner
- Parcel Number: 08-23-26-1206-000-12700
- Style: Contemporary
- View: Golf Course
- Zoning Code: R-6
Similar Properties
Nearby Subdivisions
16th Fairway Villas
303425
Anderson Hills Pt Rep
Arrowhead Ph 01
Barrington Estates
Beacon Rdglegends
Beacon Rdglegends Ph V
Bella Lago
Bella Terra
Bent Tree
Bent Tree Ph I Sub
Bent Tree Ph Ii Sub
Boones Rep
Brighton At Kings Ridge Ph 01
Brighton At Kings Ridge Ph 02
Brighton At Kings Ridge Ph 03
Brighton At Kings Ridge Ph Ii
Cashwell Minnehaha Shores
Clermont
Clermont Beacon Ridge At Legen
Clermont Bridgestone At Legend
Clermont Clermont Heights
Clermont College Park Ph 02b L
Clermont Crest View
Clermont East Hampton At Kings
Clermont Heights
Clermont Heritage Hills Ph 02
Clermont Hillcrest
Clermont Hillside Villas Twnhs
Clermont Huntington At Kings R
Clermont Indian Shores Tr A
Clermont Lakeview Hills Ph 01
Clermont Lakeview Pointe
Clermont Lost Lake Tr B
Clermont Magnolia Park Ph 02 L
Clermont Magnolia Park Ph 03
Clermont Nottingham At Legends
Clermont Oak View
Clermont Orange Park
Clermont Regency Hills Ph 02 L
Clermont Skyridge Valley Ph 02
Clermont Skyridge Valley Ph 03
Clermont Skyview Sub
Clermont Somerset Estates
Clermont South Lake Forest Lt
Clermont Sunnyside
Clermont Sunset Heights
Clermont Tower Grove Sub
Clermont West Stratford At Kin
Clermont Woodlawn
Crescent Bay
Crescent Bay Sub
Crescent Lake Club 1st Add
Crescent West Sub
Crestview
Crestview Phase Ii
Crown Pointe Sub
Crystal Cove
Cypress Landing Sub
Foxchase
Greater Hills Ph 01
Greater Hills Ph 02
Greater Hills Ph 05
Greater Hills Phase 02
Greater Pines Ph 09 Lt 901 Bei
Groveland Farms
Groveland Farms 272225
Hammock Pointe Sub
Hartwood Landing
Hartwood Lndg
Hartwood Lndg Ph 2
Hartwood Reserve Ph 01
Harvest Lndg
Heritage Hills
Heritage Hills Ph 02
Heritage Hills Ph 2a
Heritage Hills Ph 4b
Heritage Hills Ph 5b
Heritage Hills Ph 6b
Highland Groves Ph I Sub
Highland Groves Ph Ii Sub
Highland Overlook Sub
Highland Point Sub
Hills Clermont Ph 01
Hills Clermont Ph 02
Hunters Run Ph 2
Hunters Run Ph 3
Innovationhidden Lake
Johns Lake Estates
Johns Lake Estates Phase 2
Johns Lake Landing Phase 5
Johns Lake Lndg
Johns Lake Lndg Ph 3
Johns Lake Lndg Ph 4
Johns Lake Lndg Ph 5
Johns Lake North
Kings Ridge
Kings Ridge Manchester At King
Lake Clair Place Sub
Lake Crescent Hills Sub
Lake Highland Company Plat R
Lake Louisa Highlands Ph 03 Lt
Lake Valley Sub
Lakeview Pointe
Lancaster At Kings Ridge
Linwood Sub
Lost Lake
Lot Lake F
Louisa Pointe Ph 01
Louisa Pointe Ph Ii Sub
Louisa Pointe Ph Iii Sub
Louisa Pointe Ph V Sub
Magnolia Island
Magnolia Pkph 03
Magnolia Pointe
Magnolia Pointe Sub
Manchester At Kings Ridge Ph 0
Manchester At Kings Ridge Ph I
Minneola Edgewood Lake North T
Montclair Ph 01
Montclair Ph I
Montclair Phase Ii
North Ridge Ph 01
North Ridge Ph 02
Nottingham At Legends
Oak Village Sub
Orange Tree
Oranges Ph 2
Osprey Pointe Sub
Overlook At Lake Louisa
Overlook At Lake Louisa Ph 01
Palisades
Palisades Ph 01
Palisades Ph 02b
Palisades Ph 02c Lt 306 Pb 52
Palisades Ph 3b
Palisades Phase 3b
Pillars Landing Sub
Pillars Rdg
Porter Groves Sub
Postal Colony
Regency Hills Ph 2
Shady Nook
Shores Of Lake Clair Sub
Shorewood Park
Skiing Paradise Ph 2
Skyridge Valley
Skyridge Valley Ph 01
Somerset Estates
Somerset Estates Phase I
South Hampton At Kings Ridge
Southern Fields Ph 02
Spring Valley Ph I Sub
Spring Valley Ph Ii Sub
Spring Valley Ph Iii Sub
Spring Valley Ph Iv Sub
Spring Valley Ph Viii Sub
Summit Greens
Summit Greens Ph 01
Summit Greens Ph 01b
Summit Greens Ph 2d
Susans Landing Ph 01
Sutherland At Kings Ridge
Swiss Fairways Ph One Sub
Swiss Fairways Ph Two Sub
Terrace Grove Sub
Third Add To Vistas Sub
Timberlane Ph I Sub
Timberlane Ph Ii Sub
Timberlane Phase Ii
Vacation Village Condo
Victoria Estates
Village Green Pt Rep Sub
Vineyard Estates Sub
Vista Grande Ph I Sub
Vista Pines Sub
Vistas Add 02
Vistas Sub
Waterbrooke Ph 2
Waterbrooke Ph 3
Waterbrooke Ph 4
Waterbrooke Phase 6
Wellington At Kings Ridge Ph 0
Whitehall At Kings Ridge Ph 03
Whitehallkings Rdg Ph 1
Whitehallkings Rdg Ph 2
Whitehallkings Rdg Ph Ii



