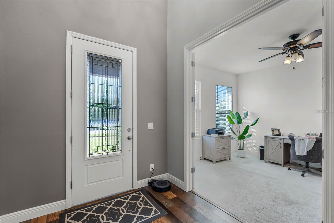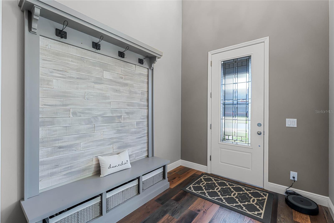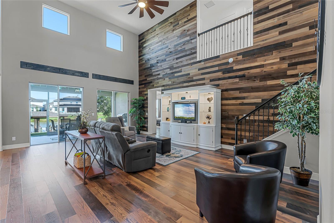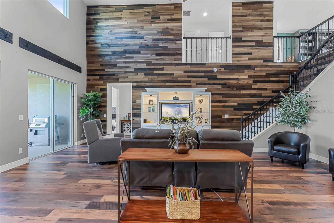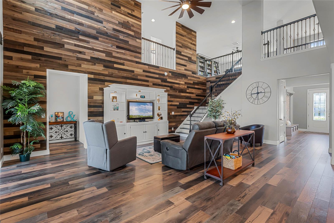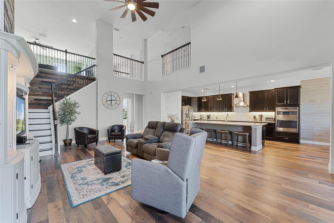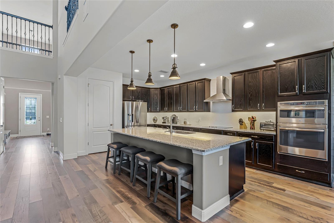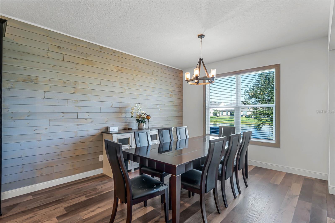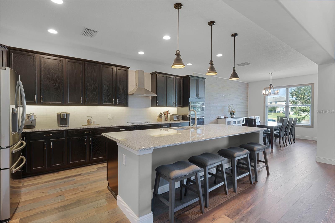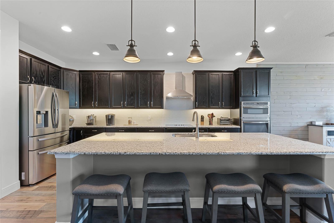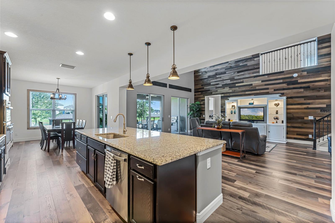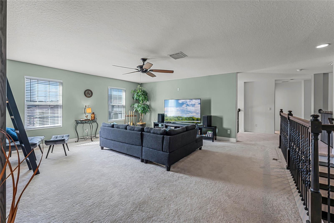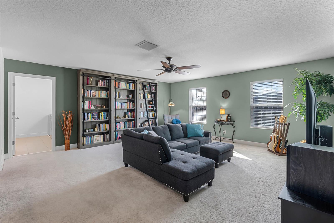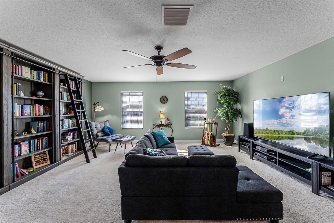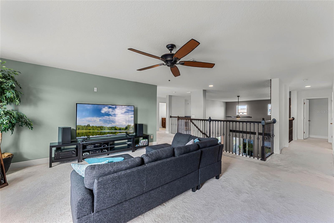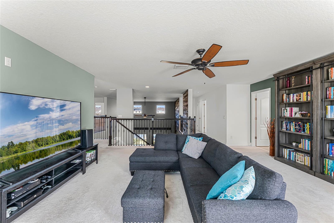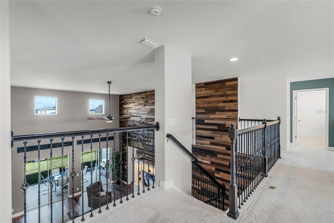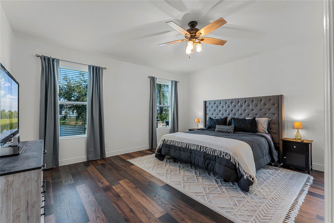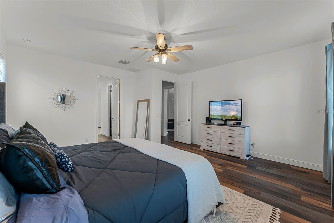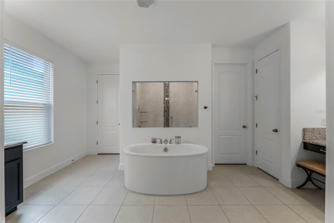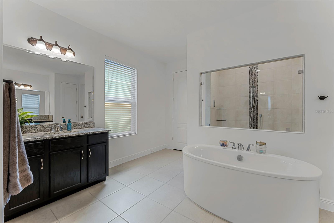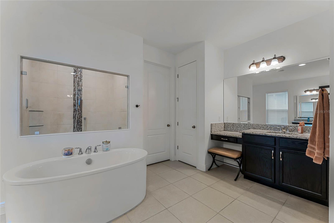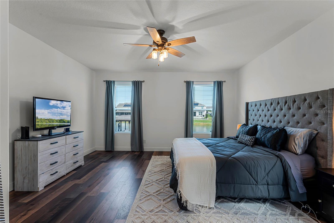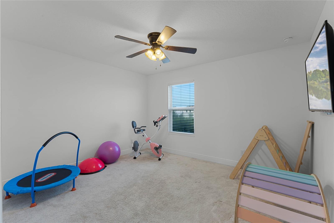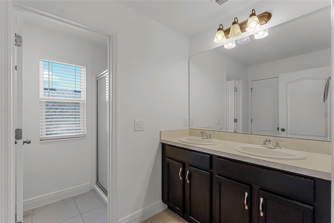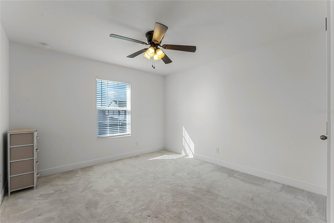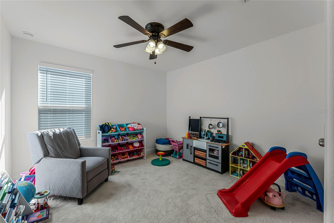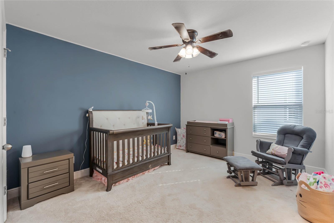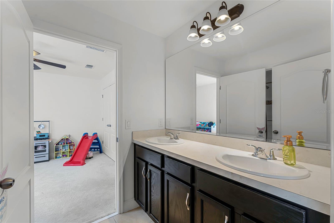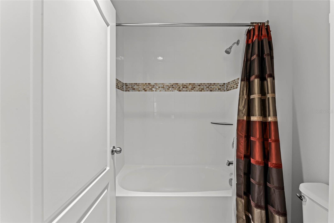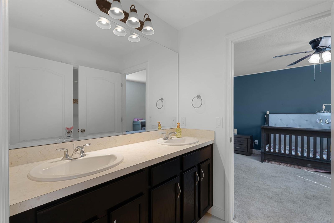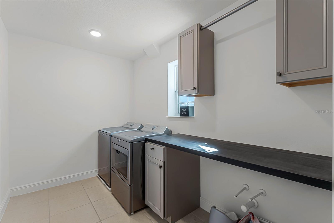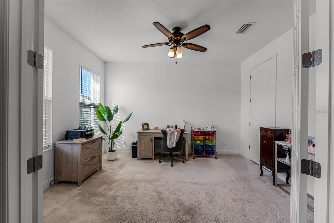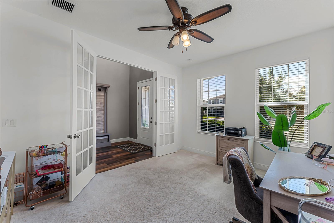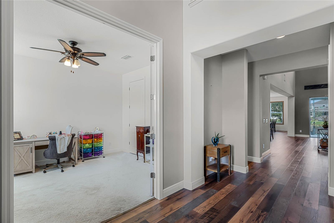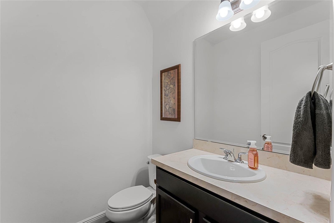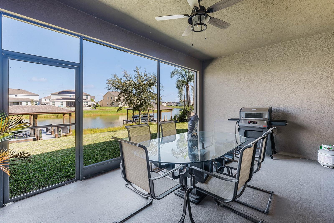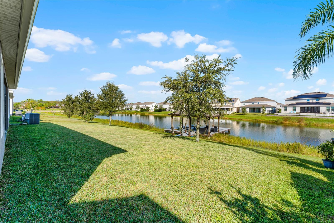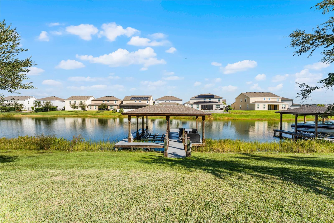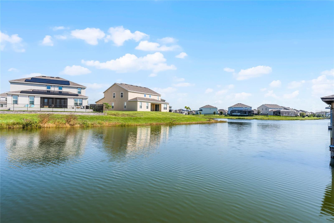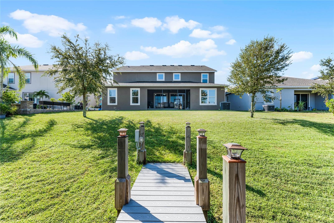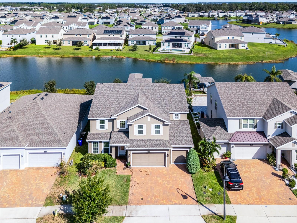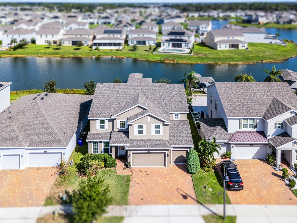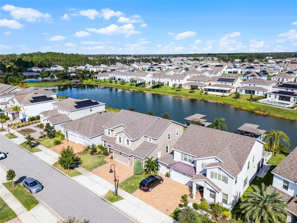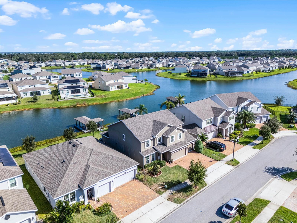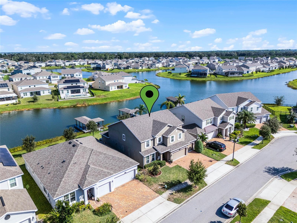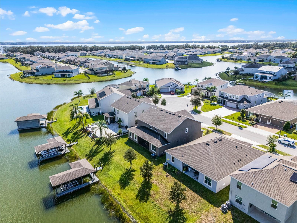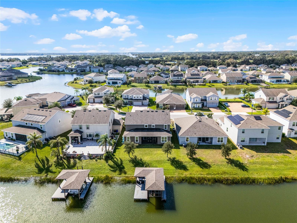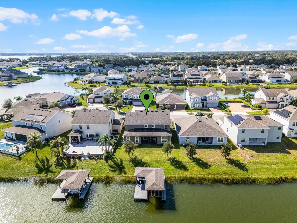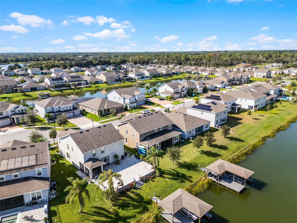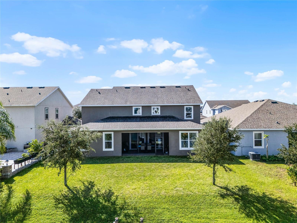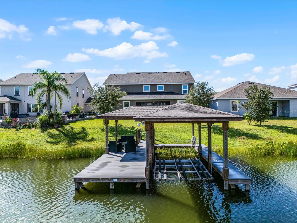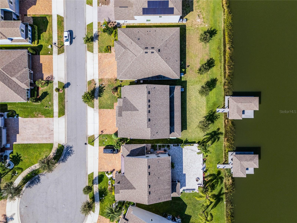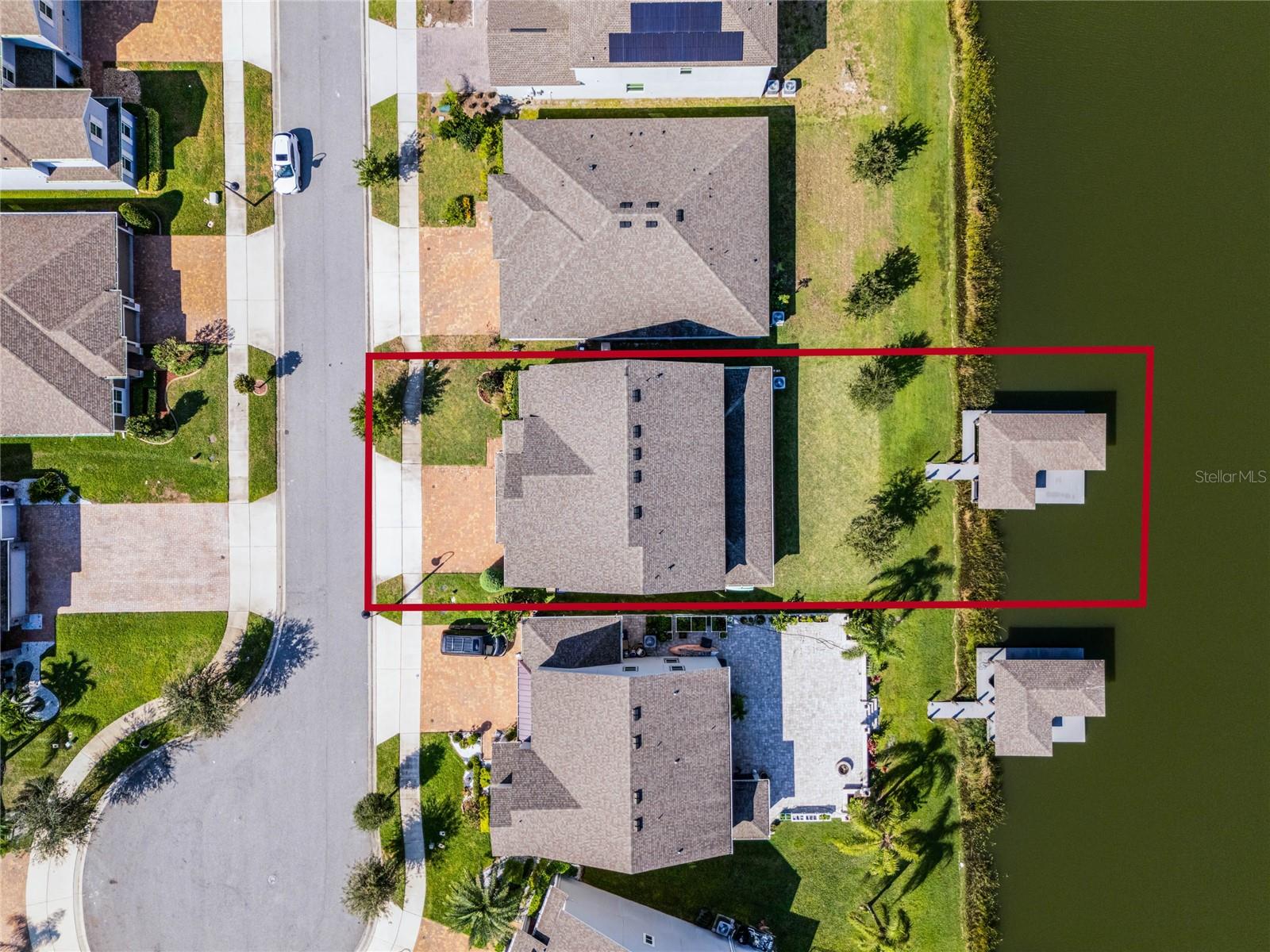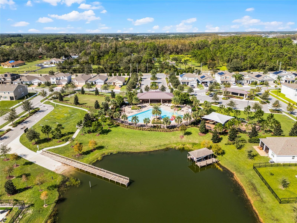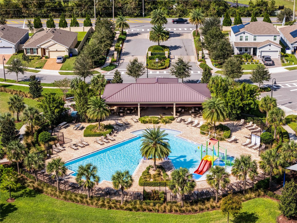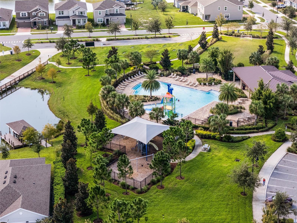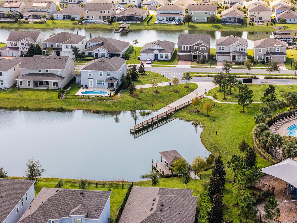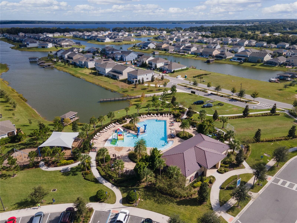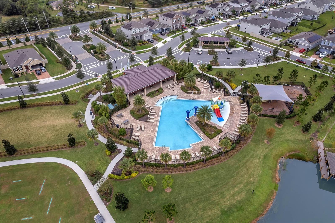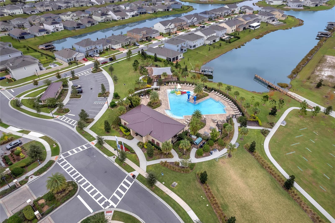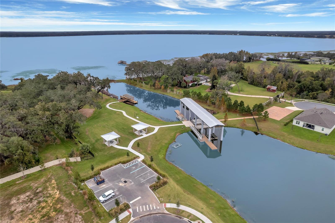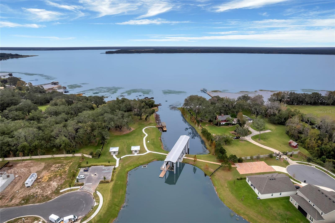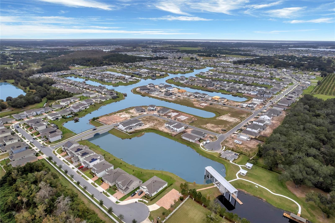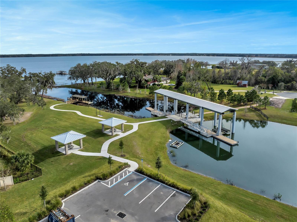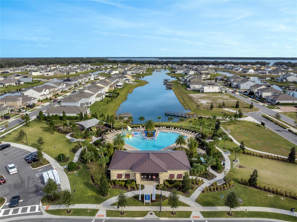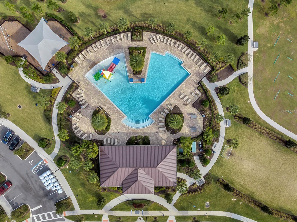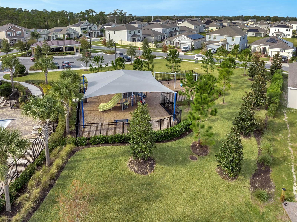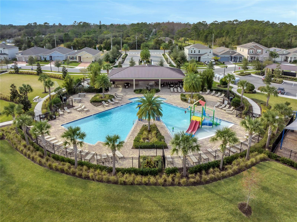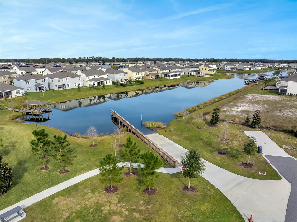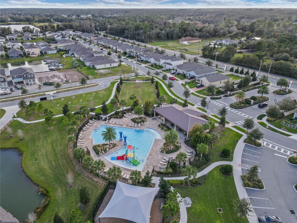Submit an Offer Now!
4947 Chase Court, SAINT CLOUD, FL 34772
Property Photos
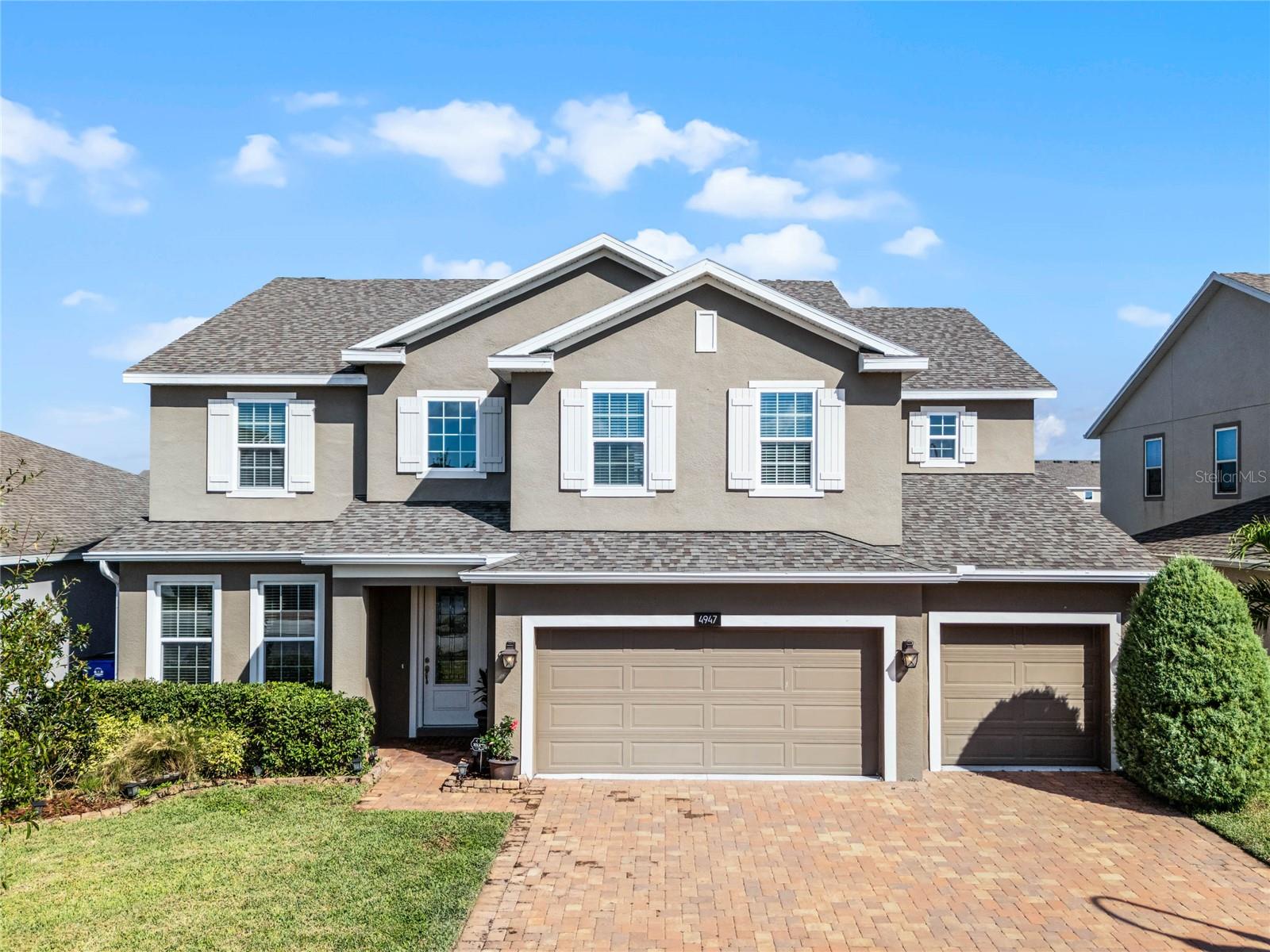
Priced at Only: $725,000
For more Information Call:
(352) 279-4408
Address: 4947 Chase Court, SAINT CLOUD, FL 34772
Property Location and Similar Properties
Reduced
- MLS#: O6249812 ( Residential )
- Street Address: 4947 Chase Court
- Viewed: 11
- Price: $725,000
- Price sqft: $104
- Waterfront: Yes
- Wateraccess: Yes
- Waterfront Type: Canal - Freshwater
- Year Built: 2020
- Bldg sqft: 6970
- Bedrooms: 6
- Total Baths: 4
- Full Baths: 3
- 1/2 Baths: 1
- Garage / Parking Spaces: 3
- Days On Market: 40
- Additional Information
- Geolocation: 28.2055 / -81.2408
- County: OSCEOLA
- City: SAINT CLOUD
- Zipcode: 34772
- Subdivision: Hanover Lakes
- Elementary School: Hickory Tree Elem
- Middle School: Harmony
- High School: Harmony
- Provided by: KELLER WILLIAMS ADVANTAGE REALTY
- Contact: Jean Scott
- 407-977-7600
- DMCA Notice
-
DescriptionSituated on a canal with access to Alligator Lake, this waterfront beauty is ready to welcome a new family! With the home only being four years old, everything is in pristine condition and the home is truly move in ready! Mature landscaping, paver driveway, and three car garage greet you upon approach. Walk through the front door and you are greeted with soaring 20 foot ceilings in the foyer that extend into the spacious family room. The family room boasts a large ceiling fan, wood accent wall, and double sliding doors that open to the patio and offer seamless indoor/outdoor living. The kitchen and dining areas are located adjacent to the family room and this open floorplan is ideal for large family gatherings and entertaining! The kitchen features 42 cabinetry, stainless appliances, miles of granite countertop space with oversized island, large pantry, and tile backsplash. The dining room offers a wood accent wall, water views, and a second patio access via sliding door. The master suite is located here on the first floor, at the back of the home overlooking the canal, giving you beautiful views right from bed! His and hers closets with closet systems provide ample storage and the master en suite bathroom is complete with double vanities, large soaking tub, spacious tile shower, water closet, and two linen closets. An additional bedroom is located here on the first floor, great for guests visiting or a home office, and a half bathroom is located off the living areas for convenience! A beautiful, custom staircase with wrought iron spindles and wood stairs leads to a second floor loft that is surrounded by four additional secondary bedrooms, two bathrooms, and the laundry room. All four bedroom are good size with large closets and ceiling fans. Two bedrooms share a jack and jill bathroom, perfect for your little ones, and the other two bedrooms share an additional secondary bathroom. Both bathrooms feature double sink vanities and one has a shower/tub combo while the other has a large, tile shower. The loft makes a great secondary living room, perfect for movie nights, a game room, man cave, or playroom. Out back, a large covered and screened patio overlooks a yard large enough to add a pool, should you choose to, and the true highlight of the exterior : your own private boat dock! The dock is fully equipped with electric, water, and a powered lift and provides the perfect space for enjoying the sunset under the covered area or fishing off the dock. The community also features a public dock with access to Alligator Lake and the additional lakes in the chain, resort style pool with splash pad area, playground, and pavilion. Dont miss out on your chance to call this great home your own!
Payment Calculator
- Principal & Interest -
- Property Tax $
- Home Insurance $
- HOA Fees $
- Monthly -
Features
Building and Construction
- Covered Spaces: 0.00
- Exterior Features: Irrigation System, Lighting, Rain Gutters, Sidewalk, Sliding Doors
- Flooring: Carpet, Laminate, Tile
- Living Area: 4062.00
- Roof: Shingle
Land Information
- Lot Features: Sidewalk, Paved
School Information
- High School: Harmony High
- Middle School: Harmony Middle
- School Elementary: Hickory Tree Elem
Garage and Parking
- Garage Spaces: 3.00
- Open Parking Spaces: 0.00
Eco-Communities
- Pool Features: Other
- Water Source: Public
Utilities
- Carport Spaces: 0.00
- Cooling: Central Air, Zoned
- Heating: Central, Electric
- Pets Allowed: Yes
- Sewer: Public Sewer
- Utilities: BB/HS Internet Available, Cable Available, Electricity Connected, Street Lights, Water Connected
Amenities
- Association Amenities: Playground, Pool
Finance and Tax Information
- Home Owners Association Fee Includes: Pool, Recreational Facilities
- Home Owners Association Fee: 314.00
- Insurance Expense: 0.00
- Net Operating Income: 0.00
- Other Expense: 0.00
- Tax Year: 2023
Other Features
- Appliances: Dishwasher, Disposal, Dryer, Microwave, Range, Refrigerator, Washer
- Association Name: Artemis Lifestyle Services
- Association Phone: 407-705-2190
- Country: US
- Interior Features: Ceiling Fans(s), Eat-in Kitchen, High Ceilings, Kitchen/Family Room Combo, Living Room/Dining Room Combo, Open Floorplan, Primary Bedroom Main Floor, Split Bedroom, Stone Counters, Thermostat, Walk-In Closet(s)
- Legal Description: HANOVER LAKES PH 1 PB 27 PGS 18-23 LOT 7
- Levels: Two
- Area Major: 34772 - St Cloud (Narcoossee Road)
- Occupant Type: Owner
- Parcel Number: 20-26-31-3443-0001-0070
- View: Water
- Views: 11
- Zoning Code: RESI
Nearby Subdivisions
Barber Sub
Bristol Cove At Deer Creek Ph
Camelot
Canoe Creek Estates
Canoe Creek Estates Ph 6
Canoe Creek Estates Ph 7
Canoe Creek Lakes
Canoe Creek Lakes Add
Canoe Creek Woods
Clarks Corner
Cross Creek Estates
Cross Creek Estates Ph 2 3
Cross Creek Estates Phs 2 And
Cypress Preserve
Deer Creek West
Deer Run Estates
Doe Run At Deer Creek
Eagle Meadow
Eden At Cross Prairie
Eden At Crossprairie
Esprit Homeowners Association
Esprit Ph 1
Esprit Ph 3c
Fawn Meadowsdear Creek
Gramercy Farms Ph 1
Gramercy Farms Ph 4
Gramercy Farms Ph 5
Gramercy Farms Ph 8
Gramercy Farms Ph 9a
Hanover Lakes
Hanover Lakes 60
Hanover Lakes Ph 1
Hanover Lakes Ph 2
Hanover Lakes Ph 3
Hanover Lakes Ph 4
Hanover Lakes Ph 5
Havenfield At Cross Prairie
Hickory Grove Ph 1
Hickory Hollow
Horizon Meadows Pb 8 Pg 139 Lo
Keystone Pointe Ph 1
Keystone Pointe Ph 2
Kissimmee Park
Mallard Pond Ph 1
Mallard Pond Ph 3
Mccools Add To Kissimmee Park
Northwest Lakeside Groves Ph 1
Northwest Lakeside Groves Ph 2
Northwest Lakeside Grvs Ph 2
Oakley Place
Old Hickory
Old Hickory Ph 3
Old Hickory Ph 4
Pine Chase Estates
Quail Wood
Reserve At Pine Tree
S L I C
Sawgrass
Seminole Land Inv Co
Seminole Land Investment Co
Seminole Land And Inv Co
Southern Pines
Southern Pines Ph 4
St Cloud Manor Estates
St Cloud Manor Estates 03
St Cloud Manor Village
Stevens Plantation
Sweetwater Creek
The Meadow At Crossprairie
The Meadow At Crossprairie Bun
The Reserve At Twin Lakes
Twin Lakes
Twin Lakes Ph 1
Twin Lakes Ph 2a2b
Twin Lakes Ph 2c
Twin Lakes Ph 8
Twin Lakesinc
Twin Lks Ph 2c
Villagio
Whaleys Creek
Whaleys Creek Ph 1
Whaleys Creek Ph 2
Whaleys Creek Ph 3



