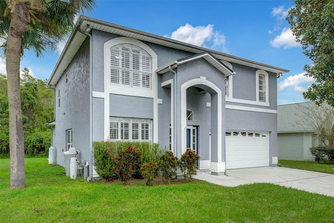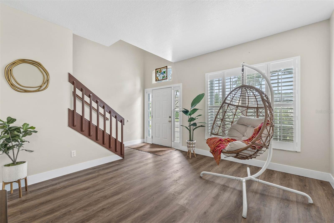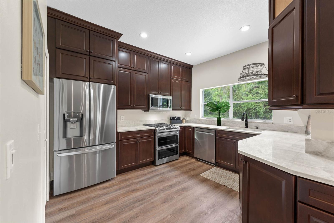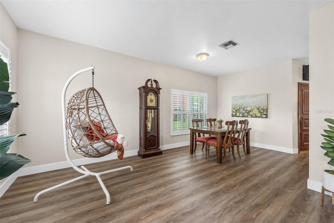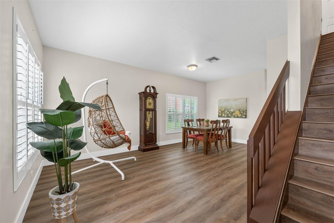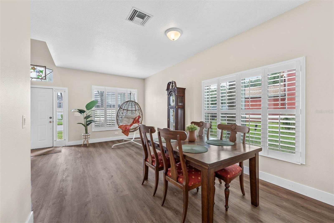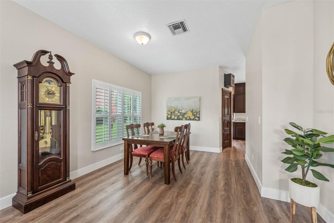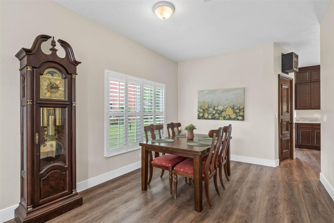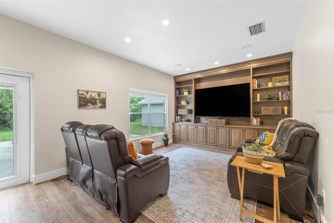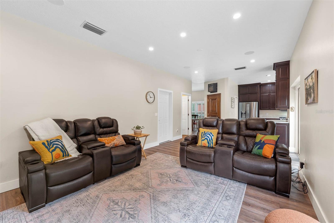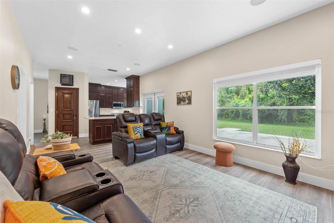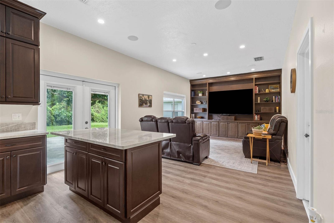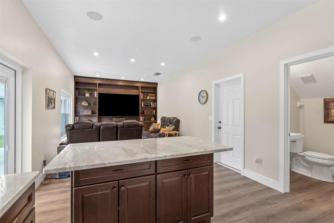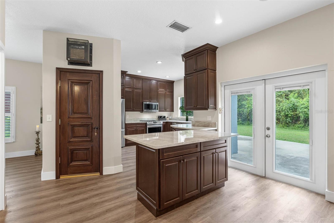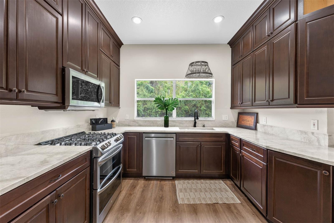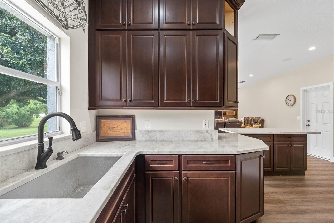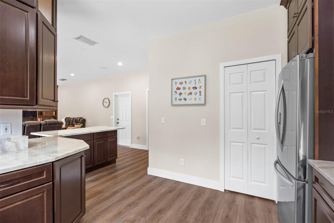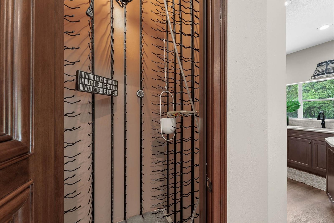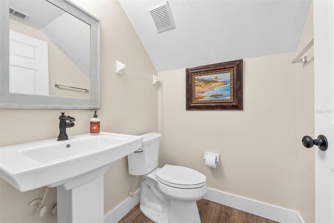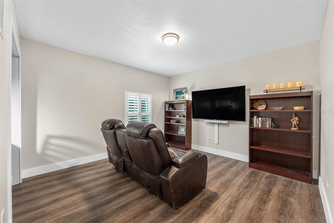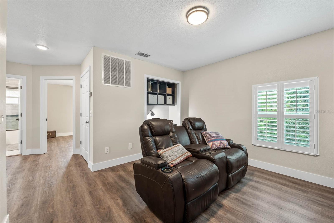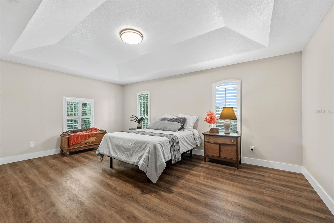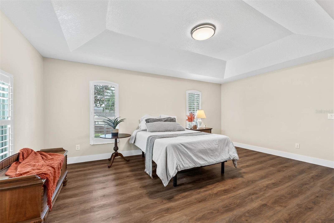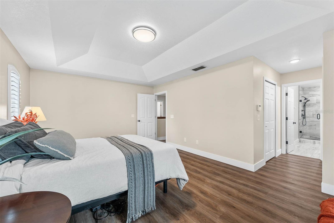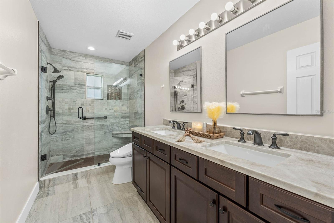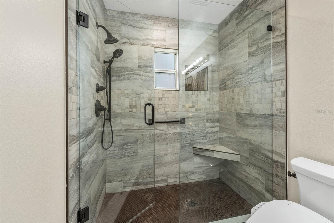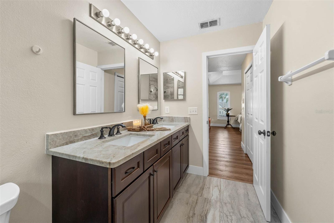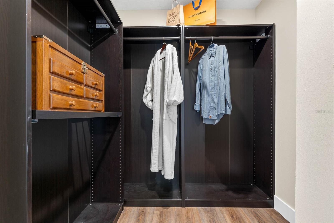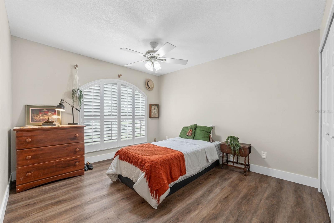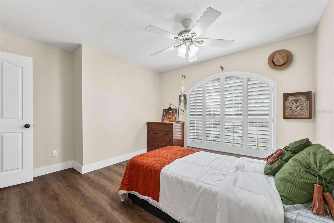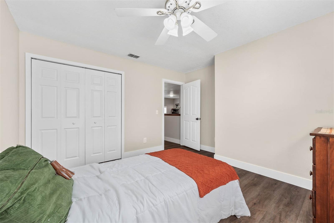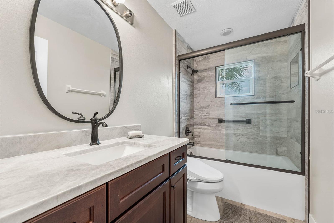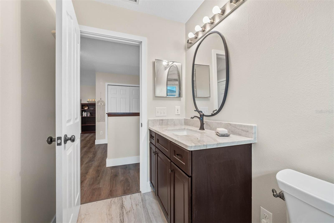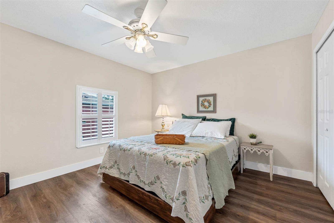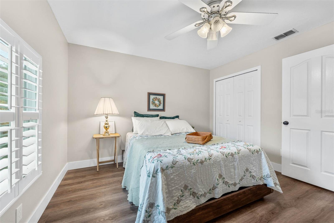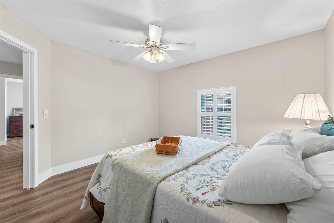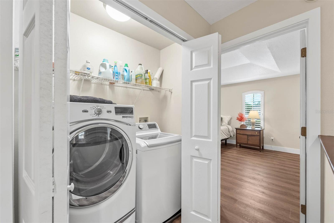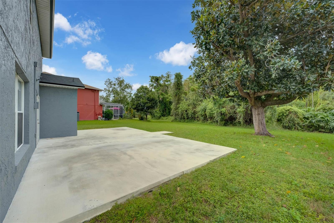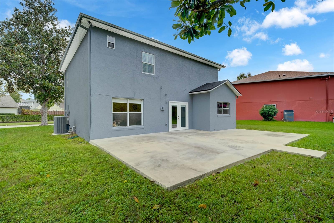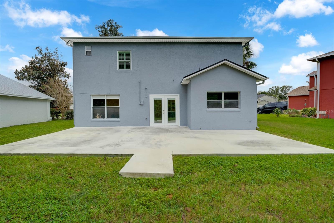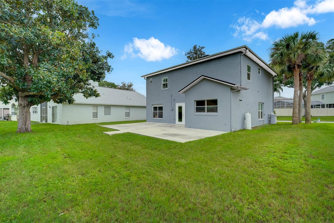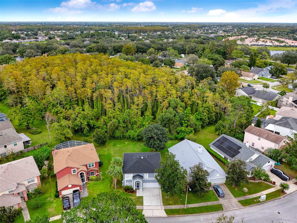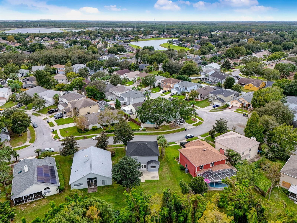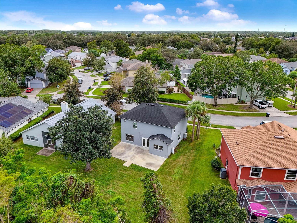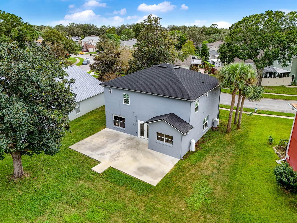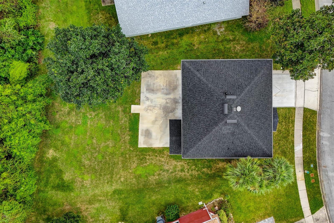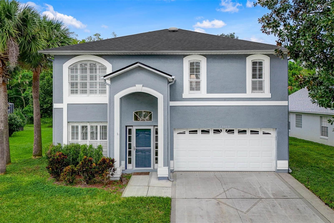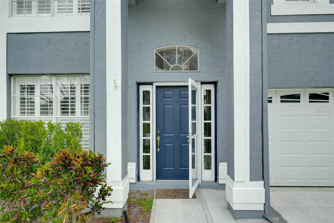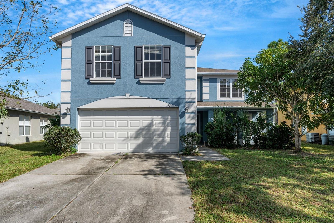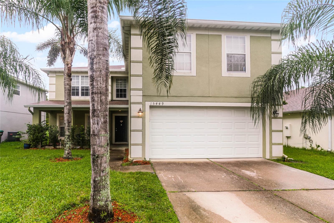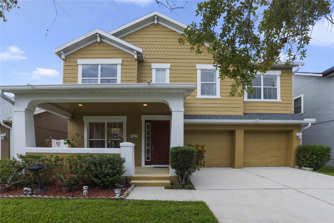Submit an Offer Now!
13015 Bellerive Lane, ORLANDO, FL 32828
Property Photos
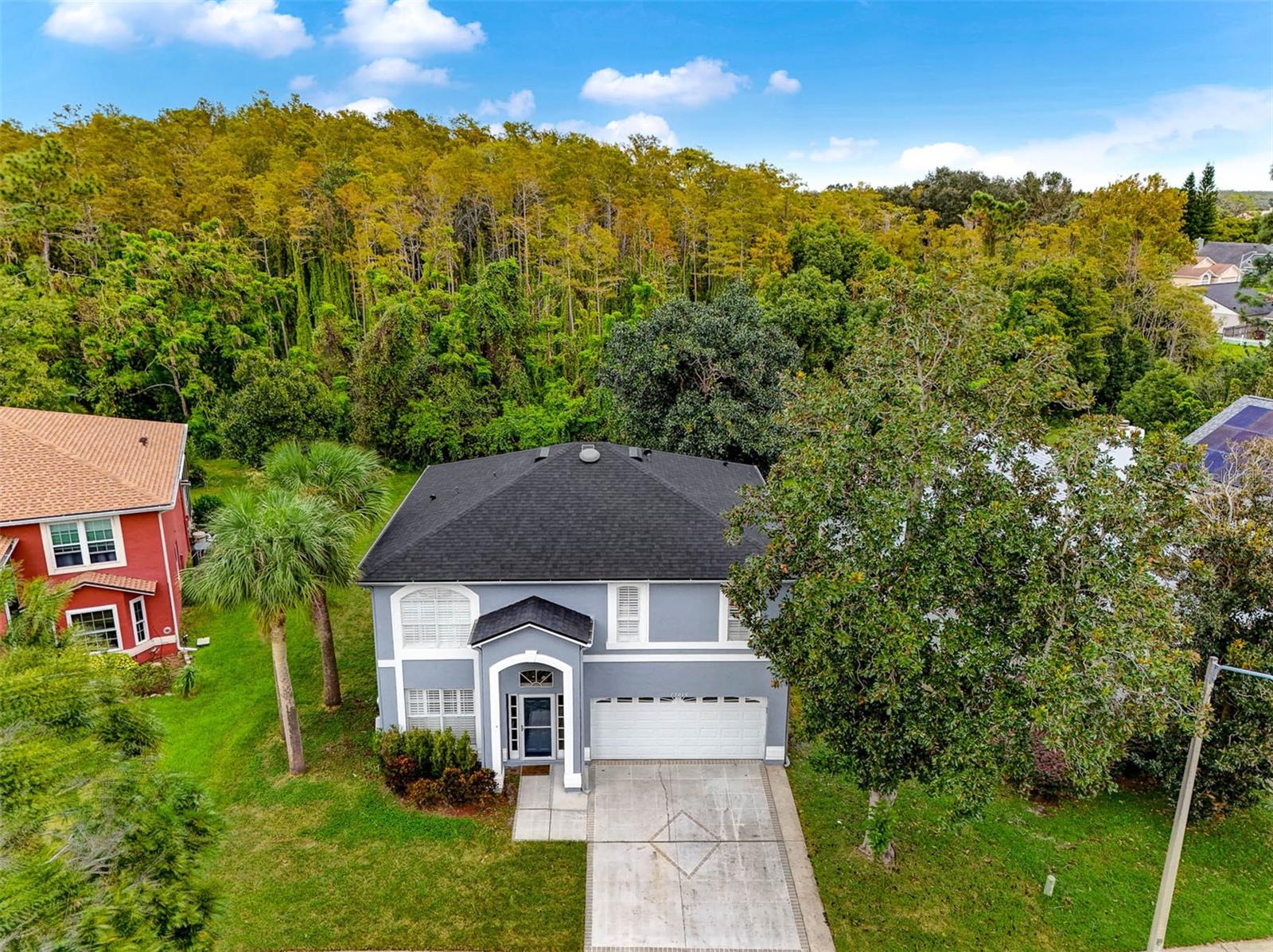
Priced at Only: $465,000
For more Information Call:
(352) 279-4408
Address: 13015 Bellerive Lane, ORLANDO, FL 32828
Property Location and Similar Properties
- MLS#: O6250028 ( Residential )
- Street Address: 13015 Bellerive Lane
- Viewed: 3
- Price: $465,000
- Price sqft: $193
- Waterfront: No
- Year Built: 1991
- Bldg sqft: 2405
- Bedrooms: 4
- Total Baths: 3
- Full Baths: 2
- 1/2 Baths: 1
- Garage / Parking Spaces: 2
- Days On Market: 31
- Additional Information
- Geolocation: 28.531 / -81.1934
- County: ORANGE
- City: ORLANDO
- Zipcode: 32828
- Subdivision: Eastwood Deer Run South Pud P
- Elementary School: Sunrise Elem
- Provided by: LPT REALTY
- Contact: Krista Taurins, PA
- 877-366-2213
- DMCA Notice
-
DescriptionStep into this beautifully renovated home, showcasing warm brown and beige tones, extra high cabinetry, luxurious granite, a wine closet, and plantation shutters throughout, offering a perfect layout ready for your personal touch. This home has been thoughtfully designed with convenience and luxury in mind, from the temperature and humidity control in the wine room, to the beautifully appointed master closet with rich dark brown shelving. Enjoy the remote controlled blackout blind next to the extensive built ins in the family room. With rich cork backed flooring and paint in the same cohesive color throughout every room, no detail has been overlooked. The NEW ROOF was installed October 2024. Though the home is recorded as a 4 bedroom, the upstairs features a flex space (with a closet) that is currently serving as a TV room with an office area. Enjoy privacy with no rear neighbors, as the home backs up to a serene wooded area. The big patio pad offers plenty of space for outdoor activities, a blank canvas for your outdoor setup. Step through the French doors, with built in blinds, into a space where functionality meets charm. The large kitchen island is movable, allowing for flexible meal prep or entertaining. Plus, there is the convenience of half bathroom on the main floor for guests. Comcast internet and cable are included in your quarterly HOA dues. Eastwood offers the added benefit of its own elementary school and is ideally located near Waterford Lakes Town Center, with plenty of shopping and dining. The community amenities include playing fields, tennis, pickleball and racquetball, pools and playgrounds and a cabana. Enjoy proximity to the 417 and 408, 20 minutes to downtown Orlando, 45 minutes to Disney and 35 minutes to beautiful Cocoa Beach.
Payment Calculator
- Principal & Interest -
- Property Tax $
- Home Insurance $
- HOA Fees $
- Monthly -
Features
Building and Construction
- Covered Spaces: 0.00
- Exterior Features: French Doors, Irrigation System, Sidewalk
- Flooring: Laminate, Tile
- Living Area: 1993.00
- Roof: Shingle
Land Information
- Lot Features: Sidewalk, Paved
School Information
- School Elementary: Sunrise Elem
Garage and Parking
- Garage Spaces: 2.00
- Open Parking Spaces: 0.00
- Parking Features: Garage Door Opener
Eco-Communities
- Water Source: Public
Utilities
- Carport Spaces: 0.00
- Cooling: Central Air
- Heating: Heat Pump
- Pets Allowed: Yes
- Sewer: Public Sewer
- Utilities: BB/HS Internet Available, Cable Available, Propane, Public, Sewer Connected, Water Connected
Amenities
- Association Amenities: Basketball Court, Cable TV, Park, Pickleball Court(s), Playground, Pool, Racquetball, Recreation Facilities, Tennis Court(s)
Finance and Tax Information
- Home Owners Association Fee Includes: Cable TV, Internet
- Home Owners Association Fee: 402.00
- Insurance Expense: 0.00
- Net Operating Income: 0.00
- Other Expense: 0.00
- Tax Year: 2023
Other Features
- Appliances: Dishwasher, Dryer, Microwave, Refrigerator, Washer, Wine Refrigerator
- Association Name: Jonathan Bowden
- Association Phone: (407) 823-9494
- Country: US
- Interior Features: Built-in Features, Ceiling Fans(s), PrimaryBedroom Upstairs, Stone Counters, Walk-In Closet(s), Window Treatments
- Legal Description: DEER RUN SOUTH PUD PHASE 1 PARCEL 11 24/6 LOT 164
- Levels: Two
- Area Major: 32828 - Orlando/Alafaya/Waterford Lakes
- Occupant Type: Vacant
- Parcel Number: 35-22-31-2005-01-640
- Possession: Close of Escrow
- Style: Traditional
- View: Trees/Woods
- Zoning Code: P-D
Similar Properties
Nearby Subdivisions
Augusta
Avalon Lakes Ph 01 Village I
Avalon Lakes Ph 02 Village G
Avalon Lakes Ph 3 Vlg D
Avalon Park Model Center 4718
Avalon Park South Ph 01
Avalon Park Village 02 4468
Avalon Park Village 04 Bk
Avalon Park Village 06
Avalon Park Vlg 6
Bella Vida
Bridge Water
Bridge Water Ph 02 43145
Bristol Estates At Timber Spri
Dakota Farm
Deer Run South Pud Ph 01 Prcl
East5
Easttract 5
Eastwood
Eastwood Deer Run South Pud P
Eastwood Turnberry Pointe
Eastwoodvillages 02 At Eastwoo
Emerald Estates
Heather Glen
Huckleberry Fields N6
Huckleberry Fields Tr N1a
Huckleberry Fields Tr N1b
Huckleberry Fields Tr N2a
Huckleberry Fields Tr N2b
Huckleberry Fields Tr N6
Huckleberry Fields Tracts N9
Kensington At Eastwood
Kings Pointe
Northwood 4639
Not Applicable
Other
River Oaks At Timber Springs
River Oakstimber Spgs A C D
Seaward Plantation Estates Thi
Sherwood Forest
Stone Forest
Stoneybrook
Stoneybrook Un X1
Stoneybrook Ut 09 49 75
Sussex Place Ph 1
Timber Isle
Tudor Grvtimber Spgs Ak
Turnberry Pointe
Villages 02 At Eastwood Ph 01
Villages 02 At Eastwood Ph 03
Waterford Chase East Ph 01a Vi
Waterford Chase East Ph 02 Vil
Waterford Chase Village Tr B
Waterford Chase Village Tr C2
Waterford Chase Village Tr E
Waterford Creek
Waterford Lakes Tr N07 Ph 01
Waterford Lakes Tr N07 Ph 02
Waterford Lakes Tr N08
Waterford Lakes Tr N11 Ph 01
Waterford Lakes Tr N19 Ph 01
Waterford Lakes Tr N25a Ph 01
Waterford Lakes Tr N25b
Waterford Lakes Tr N30
Waterford Lakes Tr N31a
Waterford Lakes Tr N31b
Waterford Lakes Tr N33
Waterford Trails
Waterford Trails Ph 2 East Vil
Waterford Trls Ph 02
Waterford Trls Ph 1
Waterford Trls Ph 2 East Villa
Waterford Trls Ph 3b
Waterford Trls Ph I
Woodbury Pines



