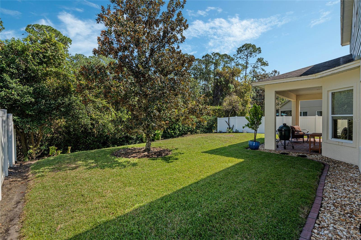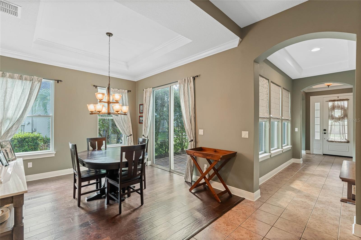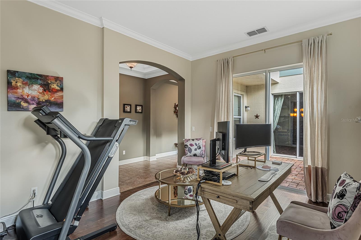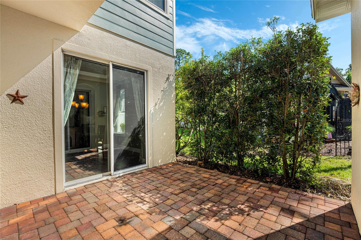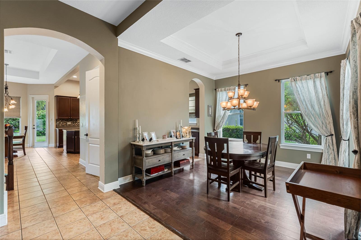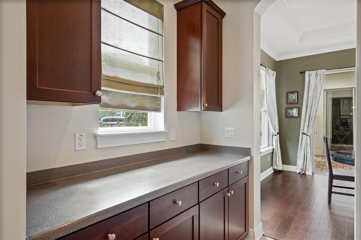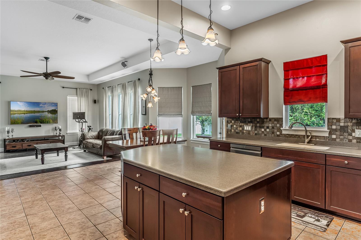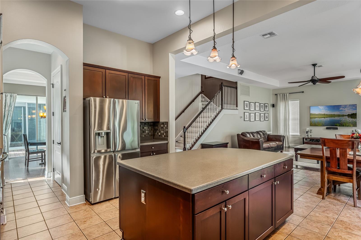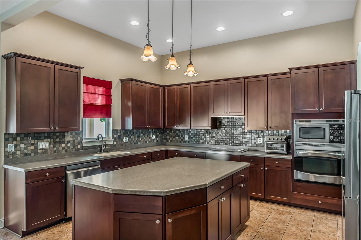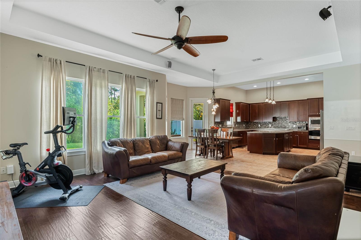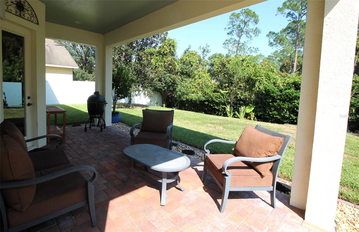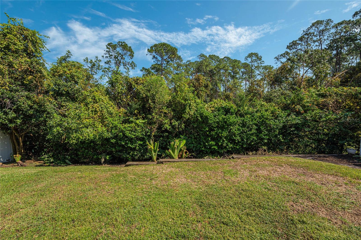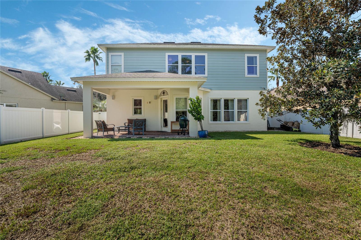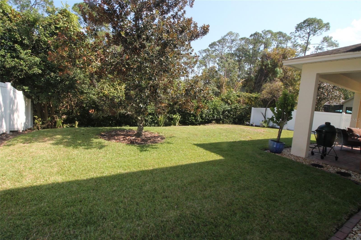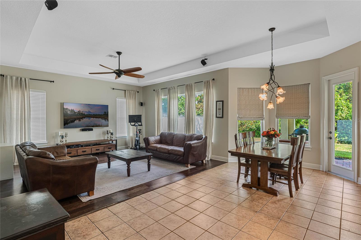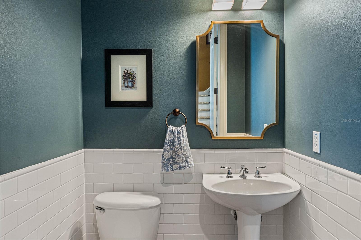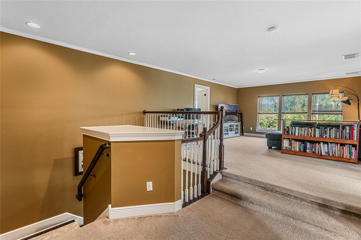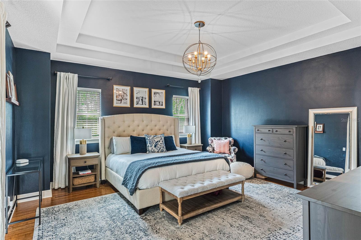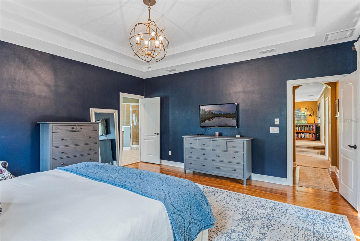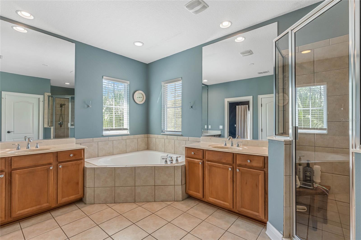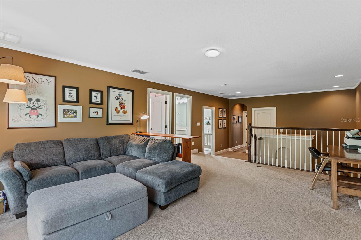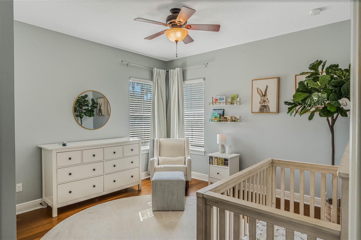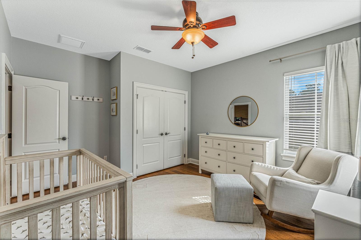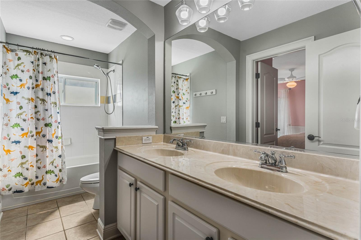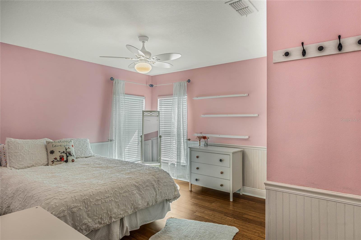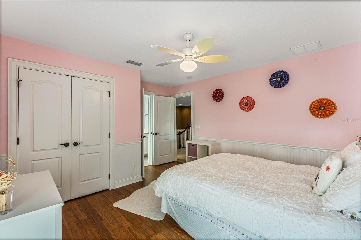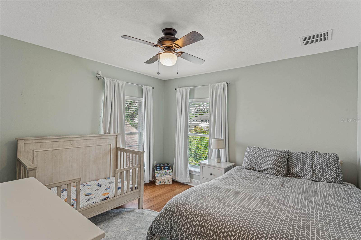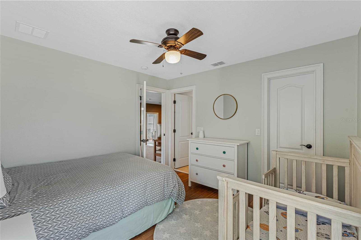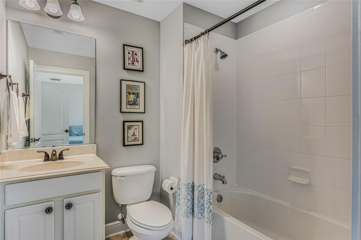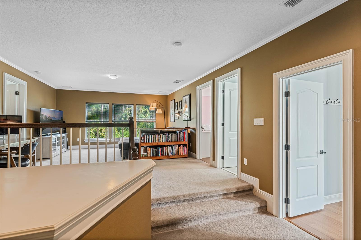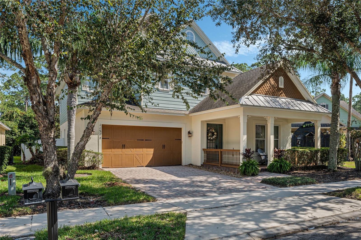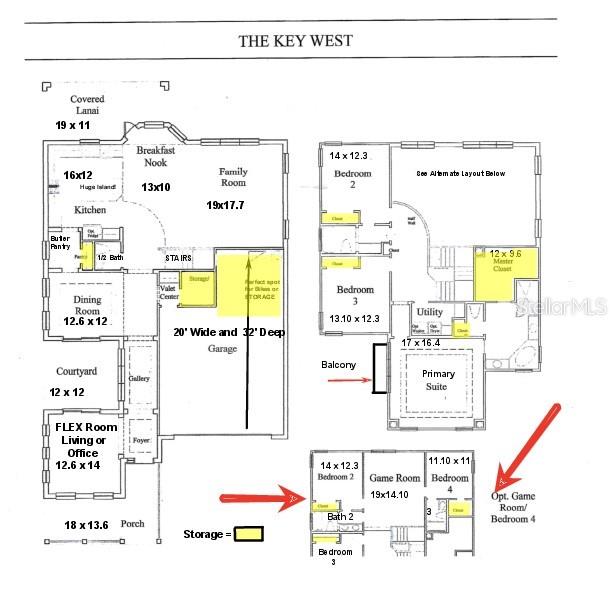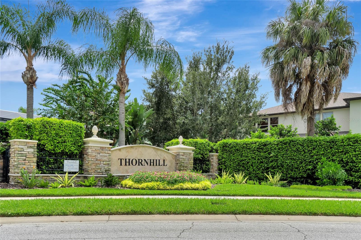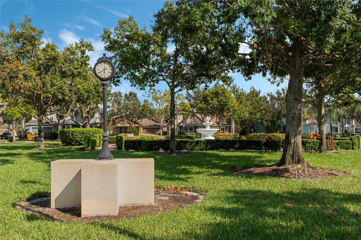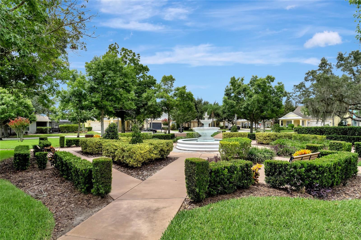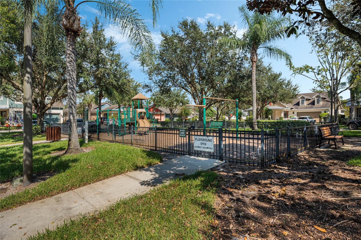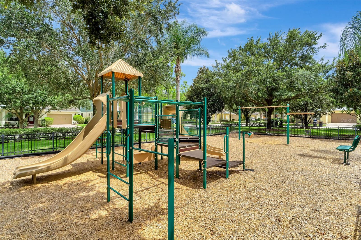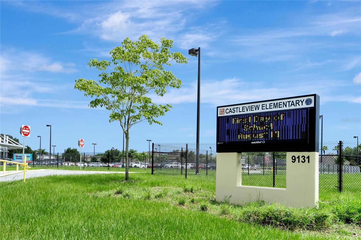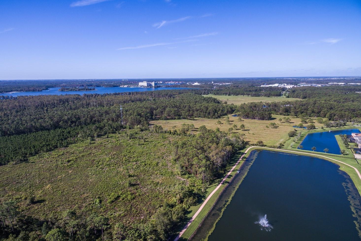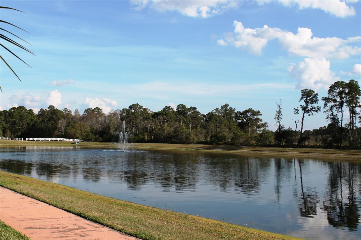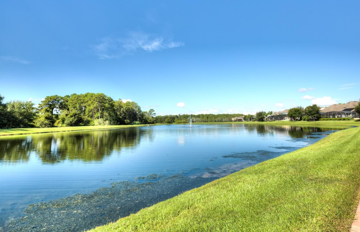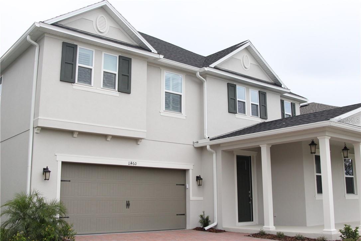Submit an Offer Now!
11542 Brightstowe Way, ORLANDO, FL 32836
Property Photos
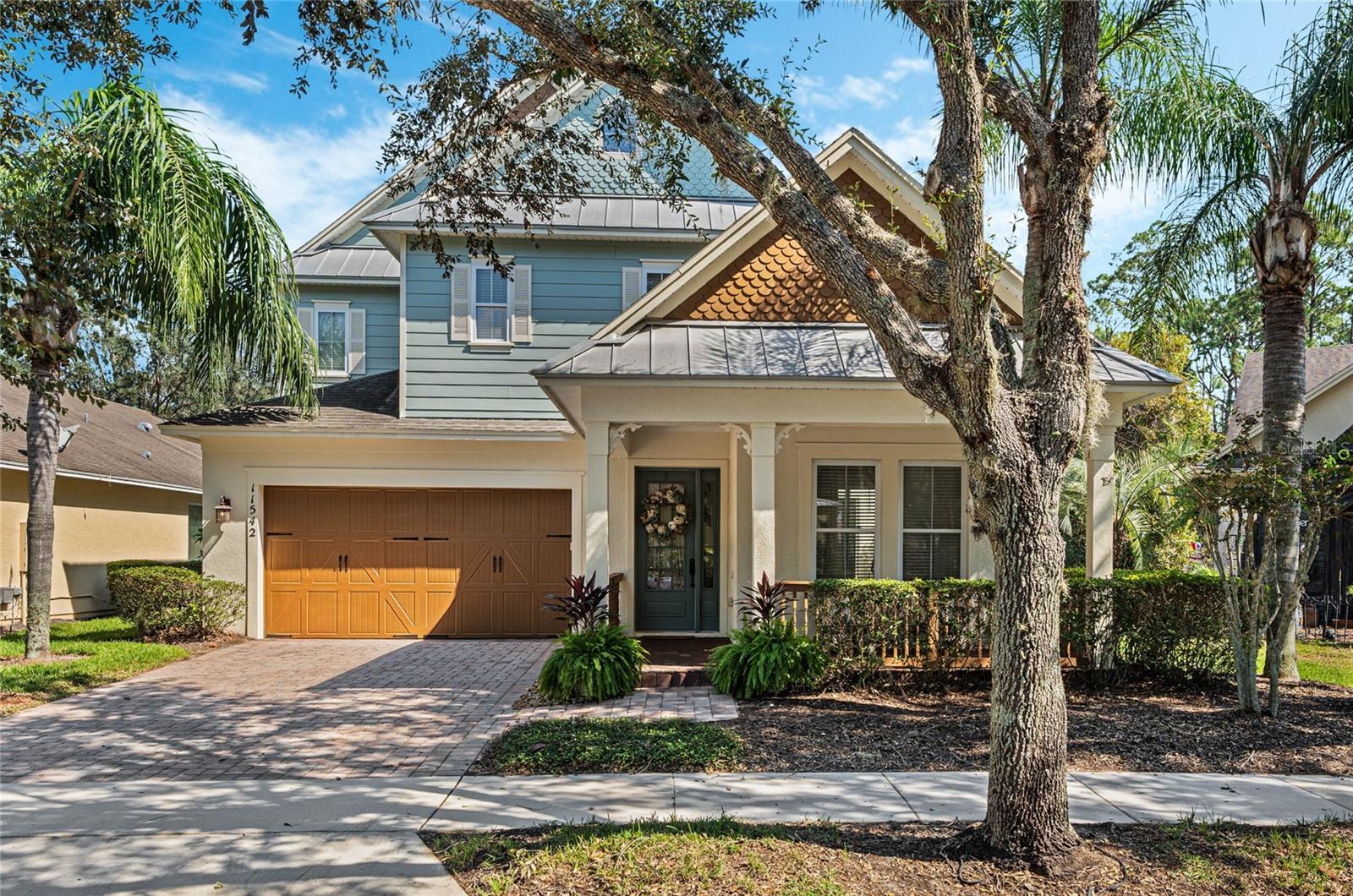
Priced at Only: $739,000
For more Information Call:
(352) 279-4408
Address: 11542 Brightstowe Way, ORLANDO, FL 32836
Property Location and Similar Properties
- MLS#: O6250130 ( Residential )
- Street Address: 11542 Brightstowe Way
- Viewed: 4
- Price: $739,000
- Price sqft: $171
- Waterfront: No
- Year Built: 2007
- Bldg sqft: 4312
- Bedrooms: 4
- Total Baths: 4
- Full Baths: 3
- 1/2 Baths: 1
- Garage / Parking Spaces: 2
- Days On Market: 39
- Additional Information
- Geolocation: 28.4287 / -81.5539
- County: ORANGE
- City: ORLANDO
- Zipcode: 32836
- Subdivision: Thornhill
- Elementary School: Castleview Elementary
- Middle School: Horizon West Middle School
- High School: Windermere High School
- Provided by: CHARLES RUTENBERG REALTY ORLANDO
- Contact: JoAnn Best
- 407-622-2122
- DMCA Notice
-
DescriptionKey west classic! This stunning home with thousands in upgrades and a new roof installed before the closing has 3,202 sq ft, 4 bedrooms, 3. 5 baths with bonus room, office and oversized garage 2nd bay is 32 feet deep! Perfect for bikes or a workshop! Plus a private yard facing conservation located near disney! Includes: engineered wood floors, 1 newer ac unit (2022), large porch, exterior recently painted, gourmet kitchen with granite counters, upgraded 42" cabinets, huge island, newer french door refrigerator, tile backsplash, and butler's pantry. This open plan has trey ceilings, 8' doors, private outdoor courtyard between the office & dining room plus a large covered lanai with mostly fenced yard with tropical landscaping. Elegant wood stairs with white risers and custom runner lead to the private primary retreat with wood floors and a balcony! Primary bath has two vanities, garden tub and large shower and custom closet. Large loft is a great entertainment area! Bedroom 2 and 3 have wood floors and share full bath 2 with double sinks. Bedroom 4 opens to private bath 3! Energy efficient home saves $$$ on utility bills double pane lo e windows, tight construction and irrigation with reclaimed water! Walking distance to castleview elementary school, zoned for horizon middle school and windermere high school. Thornhill hoa takes care of all yard maintenance! Located near shopping, dining, disney & 429
Payment Calculator
- Principal & Interest -
- Property Tax $
- Home Insurance $
- HOA Fees $
- Monthly -
Features
Building and Construction
- Builder Model: Key West
- Builder Name: Ashton Woods
- Covered Spaces: 0.00
- Exterior Features: Balcony, Courtyard, French Doors, Irrigation System, Private Mailbox, Sidewalk, Sliding Doors
- Fencing: Vinyl
- Flooring: Bamboo, Carpet, Ceramic Tile, Hardwood
- Living Area: 3202.00
- Roof: Shingle
Land Information
- Lot Features: Greenbelt, In County, Landscaped, Level, Oversized Lot, Sidewalk, Paved
School Information
- High School: Windermere High School
- Middle School: Horizon West Middle School
- School Elementary: Castleview Elementary
Garage and Parking
- Garage Spaces: 2.00
- Open Parking Spaces: 0.00
- Parking Features: Driveway, Garage Door Opener, Oversized
Eco-Communities
- Water Source: None
Utilities
- Carport Spaces: 0.00
- Cooling: Central Air, Zoned
- Heating: Central, Electric, Zoned
- Pets Allowed: Cats OK, Dogs OK
- Sewer: Private Sewer
- Utilities: BB/HS Internet Available, Cable Available, Electricity Connected, Phone Available, Sewer Connected, Sprinkler Recycled, Street Lights, Underground Utilities, Water Connected
Amenities
- Association Amenities: Park, Playground
Finance and Tax Information
- Home Owners Association Fee Includes: Maintenance Grounds
- Home Owners Association Fee: 590.00
- Insurance Expense: 0.00
- Net Operating Income: 0.00
- Other Expense: 0.00
- Tax Year: 2023
Other Features
- Appliances: Built-In Oven, Cooktop, Dishwasher, Disposal, Range Hood, Refrigerator
- Association Name: Keron Prashad
- Association Phone: 407-682-3443
- Country: US
- Interior Features: Ceiling Fans(s), High Ceilings, Kitchen/Family Room Combo, Open Floorplan, PrimaryBedroom Upstairs, Split Bedroom, Stone Counters, Thermostat, Tray Ceiling(s), Walk-In Closet(s)
- Legal Description: THORNHILL, A REPLAT 65/55 LOT 34
- Levels: Two
- Area Major: 32836 - Orlando/Dr. Phillips/Bay Vista
- Occupant Type: Owner
- Parcel Number: 06-24-28-7943-00-340
- Possession: Close of Escrow
- Style: Colonial, Craftsman, Florida, Key West, Traditional
- View: Park/Greenbelt, Trees/Woods
- Zoning Code: P-D
Similar Properties
Nearby Subdivisions
803 Residence
8303 Residence
8303 Residence E
8303 Resort
8303 Resort Condominium
Bay Vista Estates
Bay Vista Ests
Brentwood Club Ph 01
Bristol Park Ph 01
Cypress Point
Cypress Point Ph 02
Cypress Shores
Diamond Cove
Diamond Cove A
Estates At Phillips Landing
Estatesparkside
Golden Oak Phase 3
Golden Oak Phase 4
Grande Pines
Heritage Bay Drive Phillips Fl
Heritage Bay Ph 02
Lake Sheen Reserve Ph 01 48 43
Lake Sheen Sound
Mabel Bridge Ph 3
Mabel Bridge Ph 3a Rep
Mabel Bridge Ph 5
Mabel Bridge Ph 5 A Rep
Mabel Bridge Ph 5 Rep
Mirabellavizcaya Ph 03
Newbury Park
Not On The List
Parkside Ph 1
Parkside Ph 2
Parkview Reserve
Parkview Reserve Ph 1
Phillips Grove
Phillips Grove 94108 Lot 3
Phillips Grove Tr I
Phillips Grove Tr J Rep
Royal Cypress Preserve
Royal Cypress Preserve Ph 2
Royal Cypress Preserveph 4
Royal Cypress Preserveph 5
Royal Legacy Estates
Royal Legacy Estates 81125 Lot
Royal Ranch Estates First Add
Ruby Lake
Ruby Lake Ph 1
Ruby Lake Phase 2
Sand Lake Cove Ph 01
Sand Lake Cove Ph 03
Sand Lake Point
Thornhill
Vizcaya Bella Nottevizcaya Ph
Vizcaya Ph 01 4529
Vizcaya Ph 02 4678
Waters Edge Boca Pointe At Tur
Willis R Mungers Land Sub



