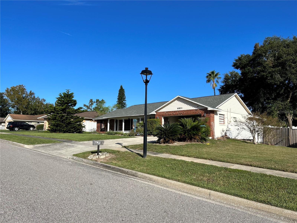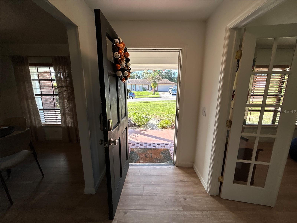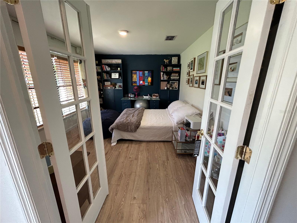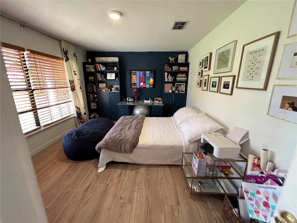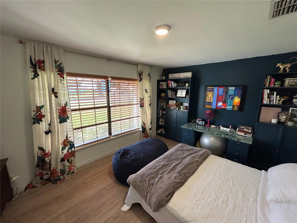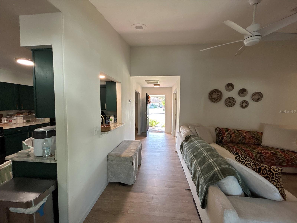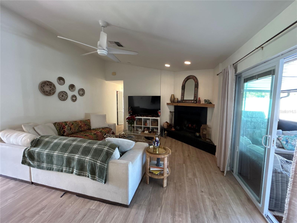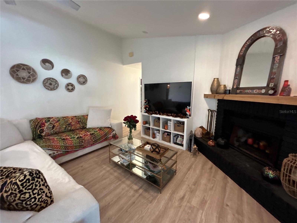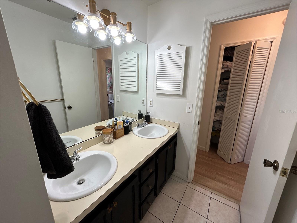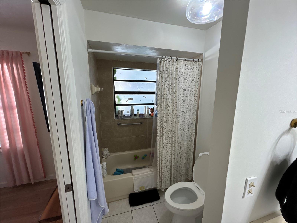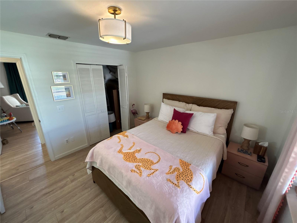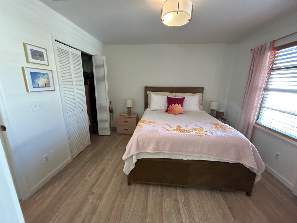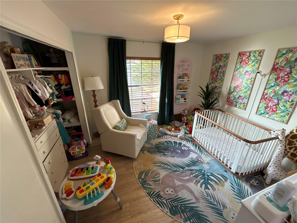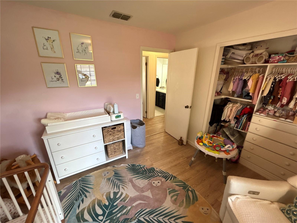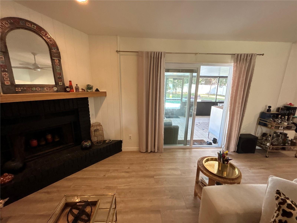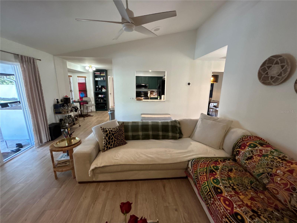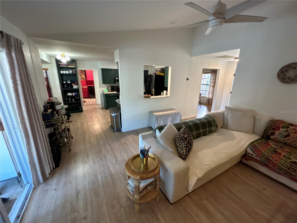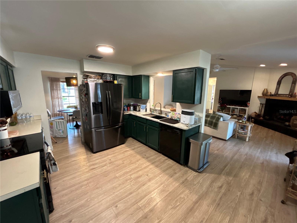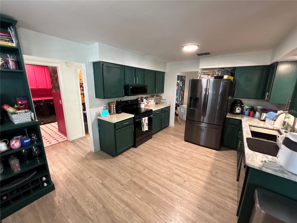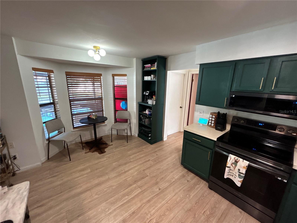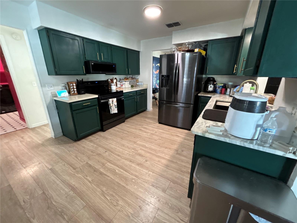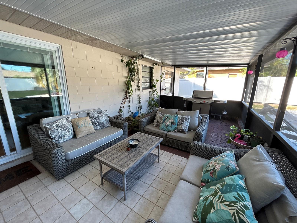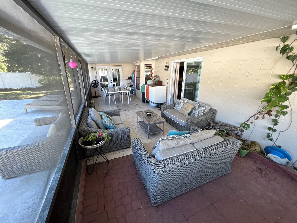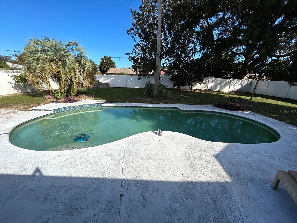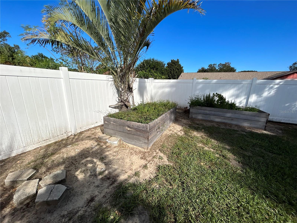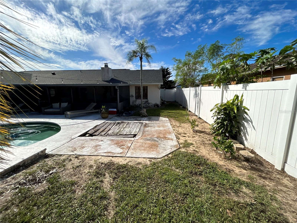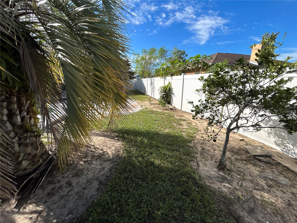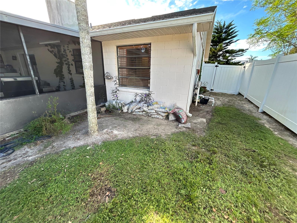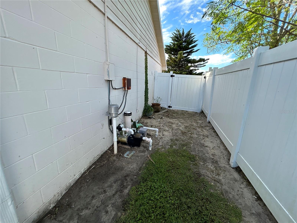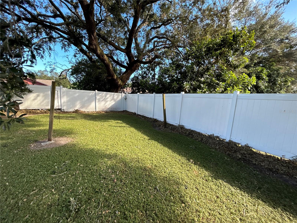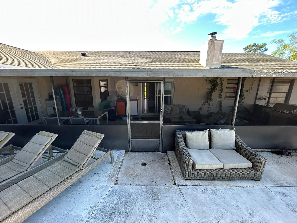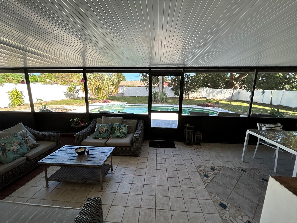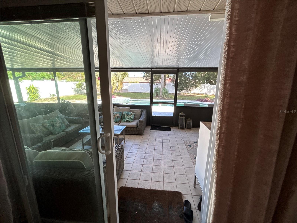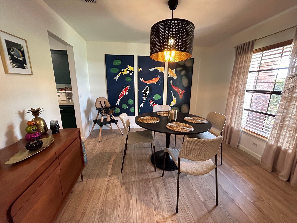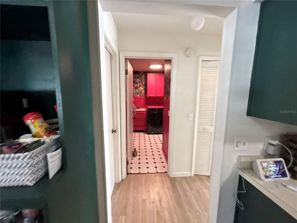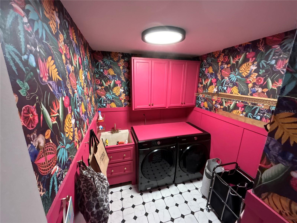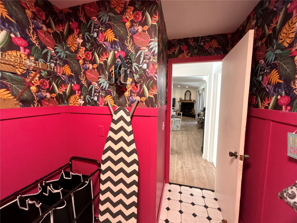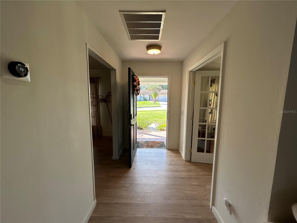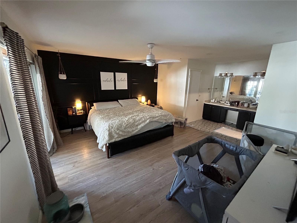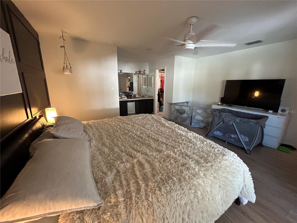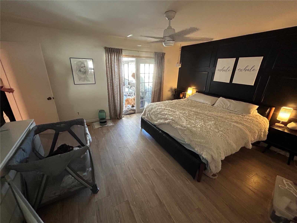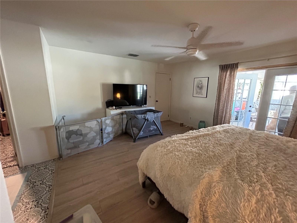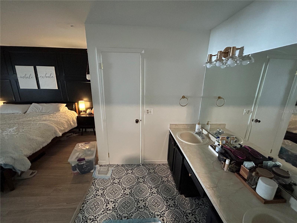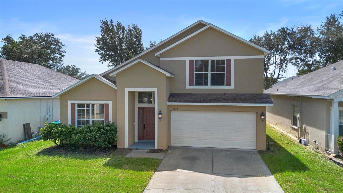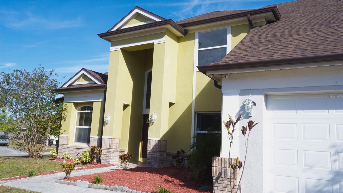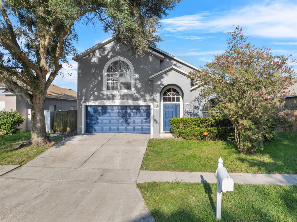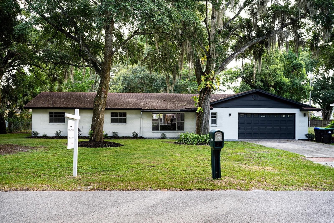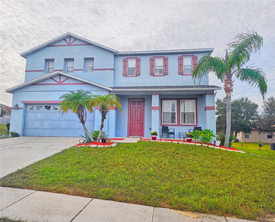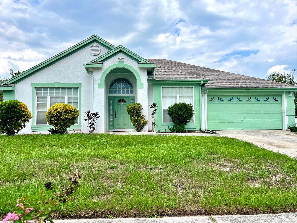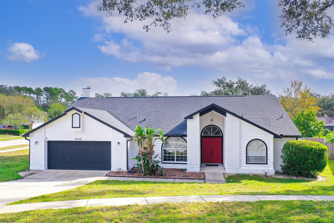Submit an Offer Now!
6821 Rembrandt Drive, ORLANDO, FL 32818
Property Photos
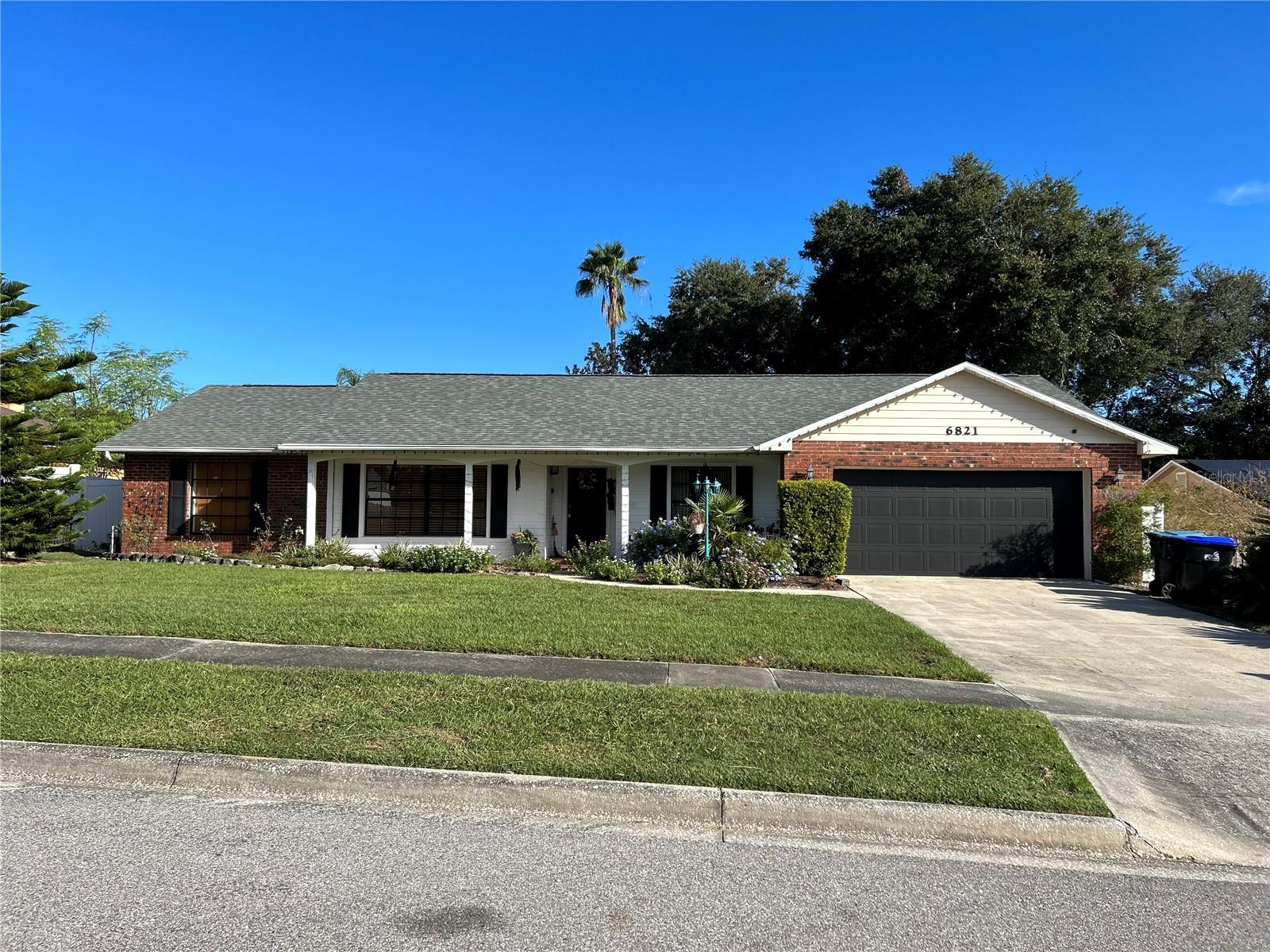
Priced at Only: $415,000
For more Information Call:
(352) 279-4408
Address: 6821 Rembrandt Drive, ORLANDO, FL 32818
Property Location and Similar Properties
- MLS#: O6250179 ( Residential )
- Street Address: 6821 Rembrandt Drive
- Viewed: 26
- Price: $415,000
- Price sqft: $169
- Waterfront: No
- Year Built: 1983
- Bldg sqft: 2458
- Bedrooms: 3
- Total Baths: 2
- Full Baths: 2
- Garage / Parking Spaces: 2
- Days On Market: 73
- Additional Information
- Geolocation: 28.6095 / -81.4739
- County: ORANGE
- City: ORLANDO
- Zipcode: 32818
- Subdivision: Caroline Estates
- Elementary School: Lake Gem Elem
- Middle School: Meadowbrook Middle
- High School: Wekiva High
- Provided by: MACK 1 REALTY GROUP
- Contact: Ralph McKenzie
- 352-346-2105

- DMCA Notice
-
DescriptionWelcome to 6821 Rembrandt Drwhere comfort meets opportunity! This 3 bedroom, 2 bath home offers a flexible layout, with the office easily convertible into a 4th bedroomperfect for growing families, guests, or remote work. Enjoy peace of mind with recent upgrades, including a new roof (2022), water heater (2023), re piping, and a water filtration system. Move in and start living worry free! Step into your backyard oasis, complete with an expansive screened patioideal for hosting barbecues and gatherings. Take a dip in your private in ground pool, enclosed by a vinyl fence for added privacy, and imagine transforming part of the space into your very own personal jacuzzi. The two car garage ensures ample storage, rounding out the functionality of this versatile home. Located in a quiet NO HOA neighborhood with easy access to Highway 50 and Silver Star Road, you're just 0.3 miles from Orlando Health Health Central Hospital. Top rated schools nearby include Thornebrooke Elementary (0.5 miles), Ocoee Middle (0.6 miles), and Ocoee High (2.0 miles). Plus, Valencia College West Campus is just 5.3 miles away for added convenience.
Payment Calculator
- Principal & Interest -
- Property Tax $
- Home Insurance $
- HOA Fees $
- Monthly -
Features
Building and Construction
- Covered Spaces: 0.00
- Exterior Features: Lighting, Private Mailbox, Sliding Doors
- Fencing: Fenced
- Flooring: Ceramic Tile
- Living Area: 1782.00
- Roof: Shingle
School Information
- High School: Wekiva High
- Middle School: Meadowbrook Middle
- School Elementary: Lake Gem Elem
Garage and Parking
- Garage Spaces: 2.00
- Open Parking Spaces: 0.00
Eco-Communities
- Pool Features: In Ground
- Water Source: Public
Utilities
- Carport Spaces: 0.00
- Cooling: Central Air
- Heating: Central
- Sewer: Public Sewer
- Utilities: Public
Finance and Tax Information
- Home Owners Association Fee: 0.00
- Insurance Expense: 0.00
- Net Operating Income: 0.00
- Other Expense: 0.00
- Tax Year: 2023
Other Features
- Appliances: Dishwasher, Disposal, Microwave, Range, Refrigerator, Washer
- Country: US
- Interior Features: Ceiling Fans(s), Eat-in Kitchen, Living Room/Dining Room Combo, Primary Bedroom Main Floor, Thermostat, Walk-In Closet(s)
- Legal Description: CAROLINE ESTATES 11/134 LOT 10
- Levels: One
- Area Major: 32818 - Orlando/Hiawassee/Pine Hills
- Occupant Type: Owner
- Parcel Number: 01-22-28-1194-00-100
- Views: 26
- Zoning Code: R-1AA
Similar Properties
Nearby Subdivisions
Beacon Hill
Bel Aire Woods Add 07
Bel Aire Woods Eighth Add
Bel Aire Woods Second Add
Breezewood
Caroline Estates
Caroline Ests
Clearview Heights
Clearview Heights 3rd Add
Country Chase
Country Run
Flora Estates
Forrest Park
Good Homes Vista
Grove Hill
Hiawassa Highlands
Hiawassa Highlands 1st Add
Hiawassa Highlands Third Add
Hiawassee Hills
Hiawassee Hills Ut 4
Hiawassee Hillsa
Hiawassee Landings
Hiawassee Oaks
Hiawassee Oaksa Ph 02
Hiawassee Point
Hickory Ridge
Horseshoe Bend
Horseshoe Bend Sec 01
Kensington Sec 03
Lake Florence Estates
Lake Lucy Estates
Lake Park Highlands Rep
Laurel Hills
Live Oak Park
Lonesome Pines
N 165 Ft Of S 825 Ft Of W 819
None
Oak Landing
Oak Lndg
Oasis Terrace
Oleander
Powers Place First Add
Robinson Hills
Robinson Hills E
Rose Hill
Rose Hill Ph 02
Silver Ridge Ph 01
Silver Ridge Ph 03
Silver Star Estates
Silver Star Manor
Somerset At Lakeville Oaks
Somerset At Lakeville Oaks Ph
Sunshine Sub
Village Green Ph 02
Walden Grove
Westwind 7130 Lot 7
Wynglow Acres



