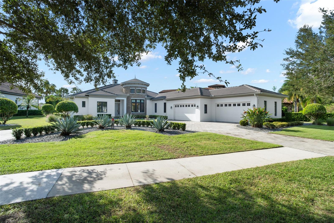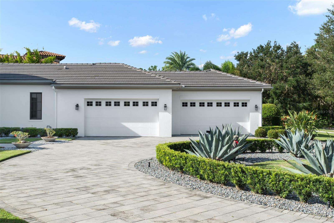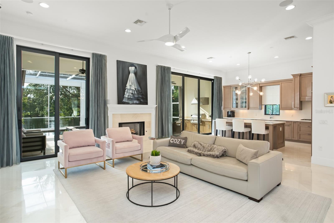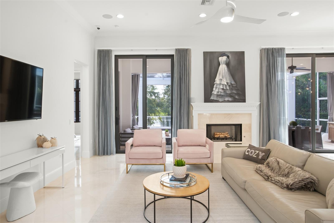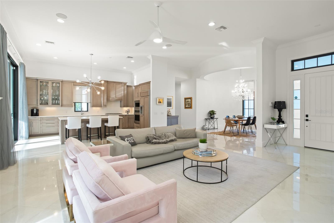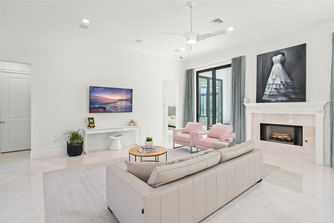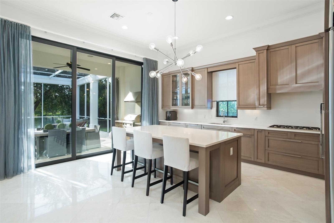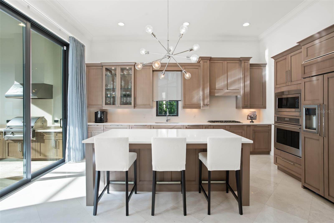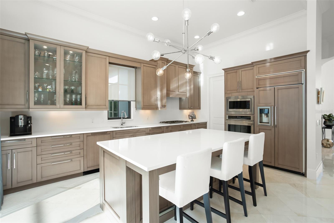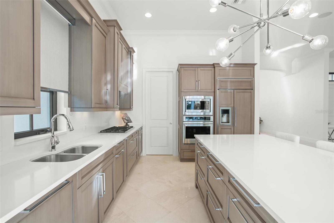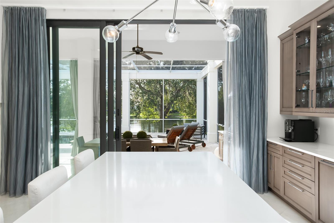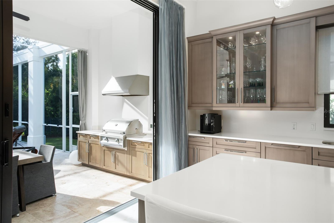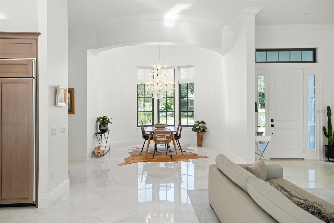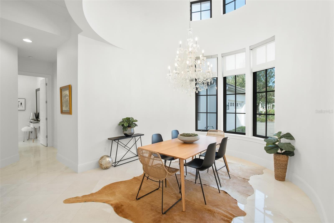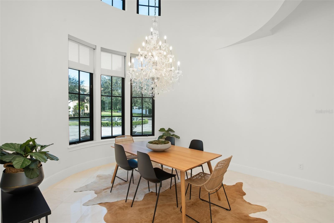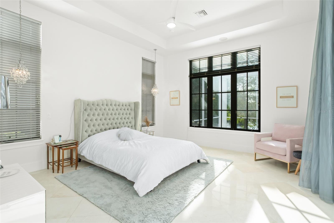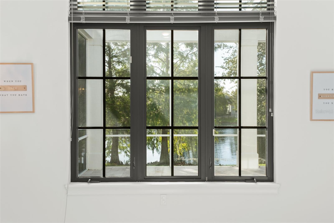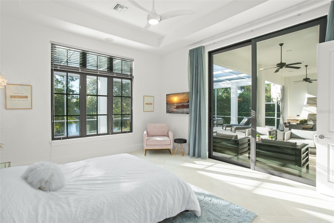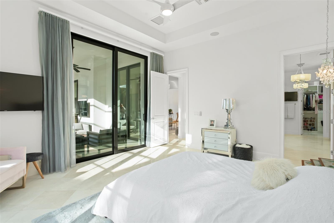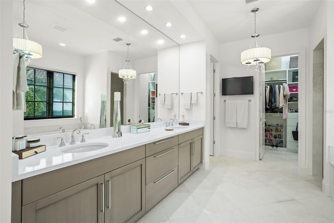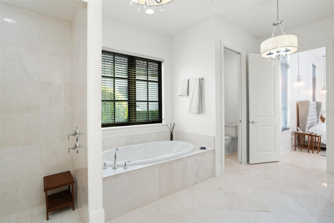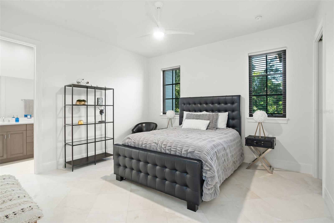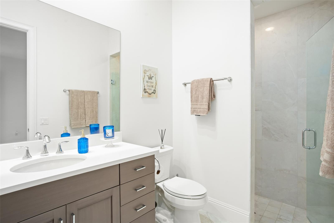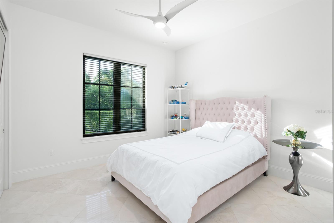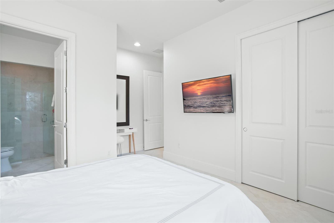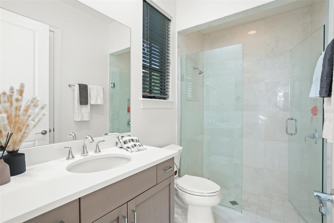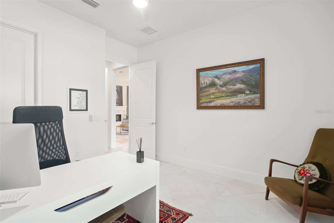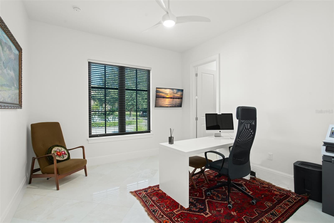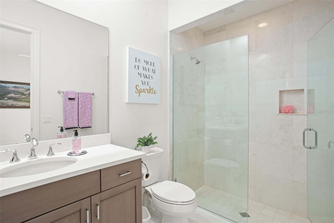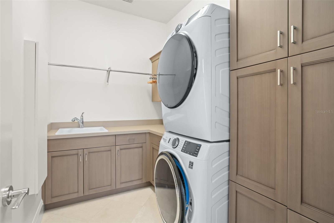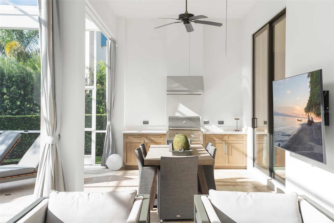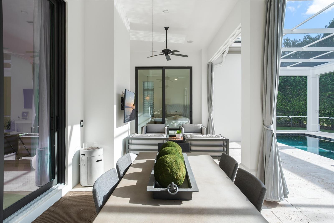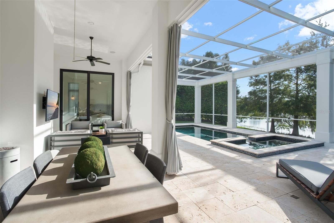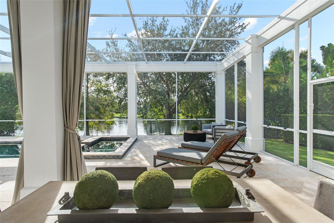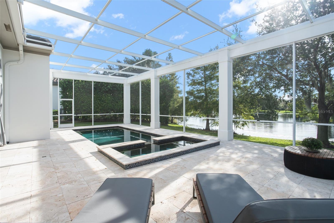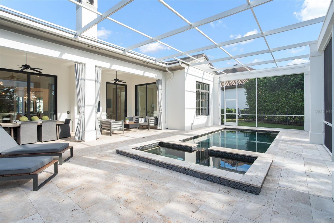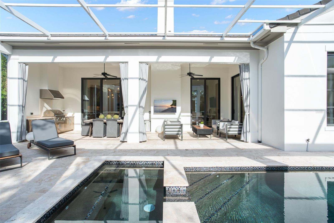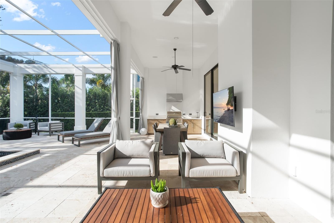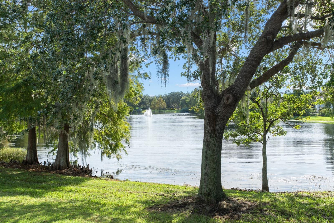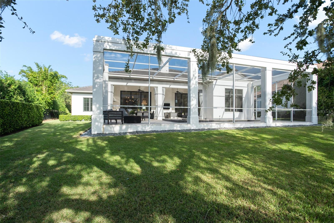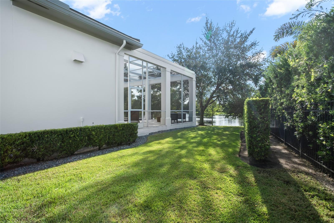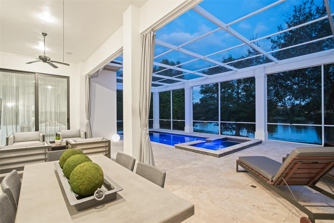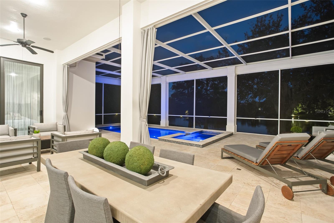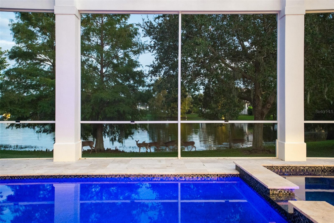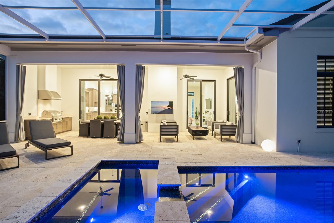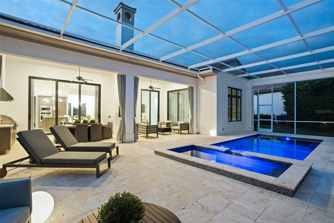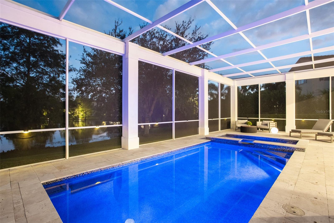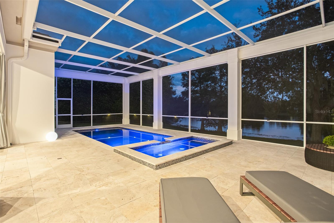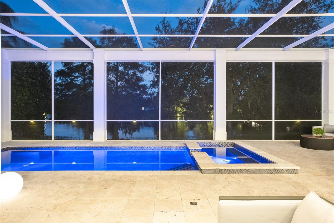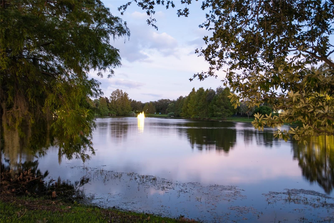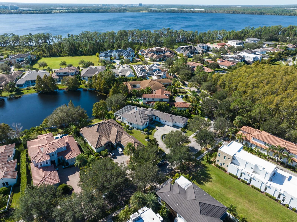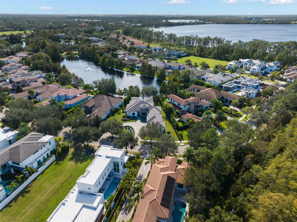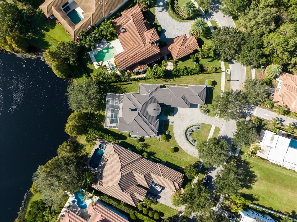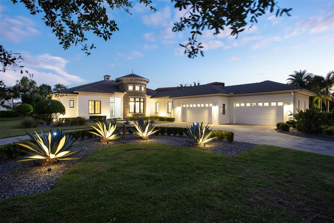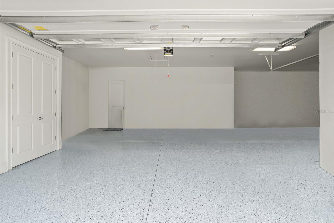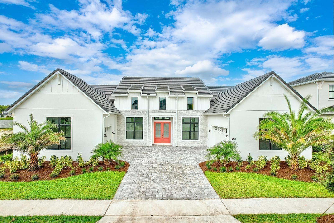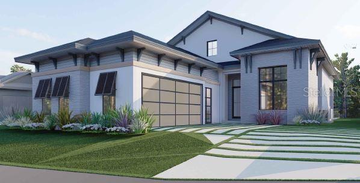Submit an Offer Now!
8622 Farthington Way, ORLANDO, FL 32827
Property Photos
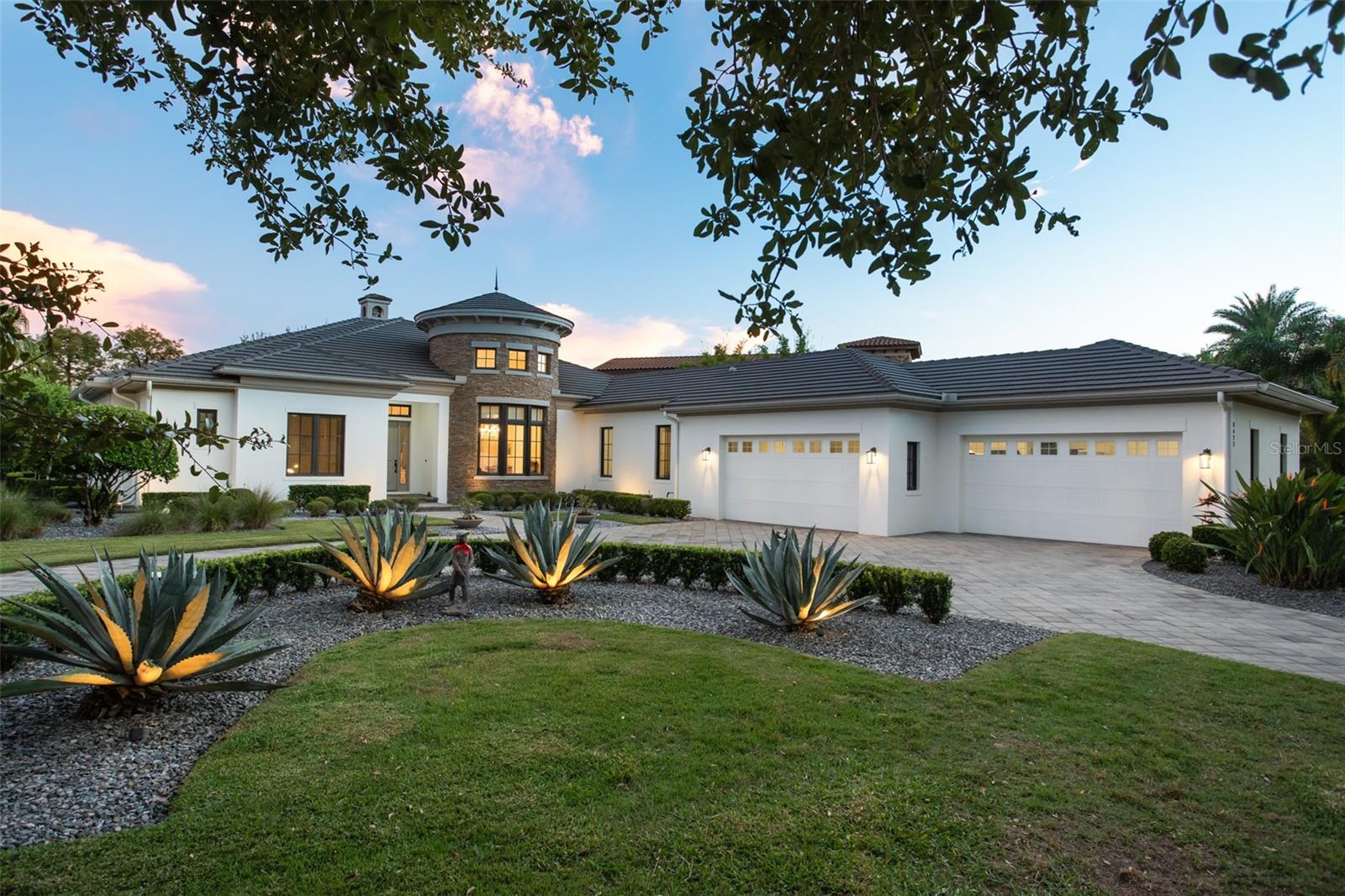
Priced at Only: $2,766,600
For more Information Call:
(352) 279-4408
Address: 8622 Farthington Way, ORLANDO, FL 32827
Property Location and Similar Properties
- MLS#: O6250757 ( Residential )
- Street Address: 8622 Farthington Way
- Viewed: 15
- Price: $2,766,600
- Price sqft: $628
- Waterfront: Yes
- Wateraccess: Yes
- Waterfront Type: Pond
- Year Built: 2015
- Bldg sqft: 4406
- Bedrooms: 4
- Total Baths: 5
- Full Baths: 4
- 1/2 Baths: 1
- Garage / Parking Spaces: 4
- Days On Market: 58
- Additional Information
- Geolocation: 28.4188 / -81.269
- County: ORANGE
- City: ORLANDO
- Zipcode: 32827
- Elementary School: Northlake Park Community
- Middle School: Lake Nona
- High School: Lake Nona
- Provided by: CENTRAL FLORIDA PRIME REAL ESTATE LLC
- Contact: Albin Hubscher
- 407-404-4041
- DMCA Notice
-
DescriptionWelcome home to this beautiful single story pool home built by ISSA located in Lake Nona Golf & Country Club. Situated on a premium .43 acre estate lot, this well laid out, nearly 3K square foot home makes incredible use of space and has amazing views of the pond and a fountain that lights up in the evenings. The rare 4 car garage is a bonus, especially if you have many cars or simply enjoy your toys, in addition, the homes large, circular driveway has room enough for all your family guests that come to visit. Mature and meticulously maintained landscaping is just one of the many things that stands out in this home. The interior is also meticulously maintained and is sure to impress the pickiest of buyers. All 4 bedrooms have en suite bathrooms and ample closets. The master bedroom has direct access to the pool area and has an abundance of natural light. The master bathroom has a large soaking tub as well as a generous walk in shower, two walk in closets and a private toilet room what more could you want? One of the best parts of this home is the well appointed chefs kitchen that features quartz counter tops, a gas cooktop, and a walk in pantry that is large enough for a secondary refrigerator. The kitchen opens into the family room and is the perfect spot to host all your family and friends. But we have saved the best for last: two sets of 10 foot tall sliders lead out to the covered and screened in lanai and showcase incredible views. With the sliders open, the outdoor grilling area becomes an extension of the kitchen. Sit back, relax, and enjoy the beautiful sounds of nature from your very private colonnade style heated salt water pool. And on chilly Florida evenings, you can enjoy the spa and put on a fire in the gas fireplace. One of the best things about this home is the location to the Club and all its amenities. Lake Nona Golf and Country Club is just minutes to the USTA Tennis Center, Medical City, Lake Nona Town Center, and OIA all you could ask for and more is right outside your door. Lake Nona is a highly sought after location close to excellent schools, shopping, banking, golfing, entertainment, and recreational venues. Make your appointment today.
Payment Calculator
- Principal & Interest -
- Property Tax $
- Home Insurance $
- HOA Fees $
- Monthly -
Features
Building and Construction
- Builder Name: ISSA
- Covered Spaces: 0.00
- Exterior Features: Irrigation System, Lighting, Outdoor Grill, Private Mailbox, Sidewalk, Sliding Doors
- Flooring: Marble
- Living Area: 2934.00
- Roof: Tile
School Information
- High School: Lake Nona High
- Middle School: Lake Nona Middle School
- School Elementary: Northlake Park Community
Garage and Parking
- Garage Spaces: 4.00
- Open Parking Spaces: 0.00
- Parking Features: Circular Driveway, Garage Door Opener, Oversized
Eco-Communities
- Pool Features: Heated, Salt Water
- Water Source: Public
Utilities
- Carport Spaces: 0.00
- Cooling: Central Air, Zoned
- Heating: Electric
- Pets Allowed: Cats OK, Dogs OK, Yes
- Sewer: Public Sewer
- Utilities: BB/HS Internet Available, Electricity Connected, Propane, Public, Sewer Connected, Street Lights, Water Connected
Amenities
- Association Amenities: Gated, Security
Finance and Tax Information
- Home Owners Association Fee Includes: Guard - 24 Hour, Internet, Maintenance Grounds, Private Road
- Home Owners Association Fee: 2025.00
- Insurance Expense: 0.00
- Net Operating Income: 0.00
- Other Expense: 0.00
- Tax Year: 2023
Other Features
- Appliances: Built-In Oven, Cooktop, Dishwasher, Disposal, Dryer, Microwave, Refrigerator, Washer
- Association Name: Julie Childs
- Association Phone: 407-717-7619
- Country: US
- Interior Features: Ceiling Fans(s), Kitchen/Family Room Combo, Open Floorplan, Primary Bedroom Main Floor, Split Bedroom, Stone Counters, Walk-In Closet(s), Window Treatments
- Legal Description: LAKE NONA ESTATES PARCEL 12 66/98 LOT 57
- Levels: One
- Area Major: 32827 - Orlando/Airport/Alafaya/Lake Nona
- Occupant Type: Owner
- Parcel Number: 12-24-30-4936-00-570
- View: Pool, Water
- Views: 15
- Zoning Code: PD/AN
Similar Properties
Nearby Subdivisions
Cherry Rdg
Enclavevillagewalk Ph 2
Enclavevillagewalk Ph 3
Isles Of Lake Nona Phase 2
Laureate Park
Laureate Park Ph 01a
Laureate Park Ph 1 Prcl N3
Laureate Park Ph 10
Laureate Park Ph 1c
Laureate Park Ph 2 Prcl N3
Laureate Park Ph 2a
Laureate Park Ph 2b
Laureate Park Ph 3a
Laureate Park Ph 4
Laureate Park Ph 5a
Laureate Park Ph 5b
Laureate Park Ph 7
Laureate Park Ph 8
Laureate Park Ph 9
Laureate Park Phase 1c
Laureate Park Phase 8 9381 Lot
Laureate Pk Pcl N3 Ph 2
Laurel Pointe Ph 3
Laurent Park
Not On The List
Poitras East N7
Preserve At Laureate Park
Preservelaureate Park Ph 2
Villages Southport Ph 01a
Villages Southport Ph 01c
Villages Southport Ph 01e



