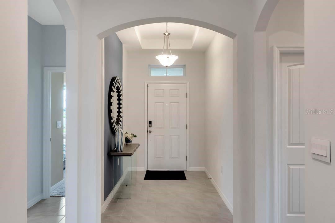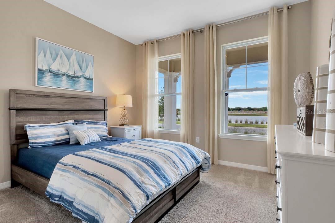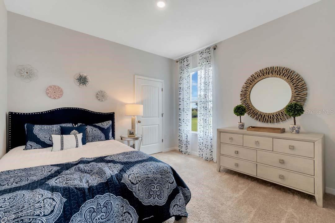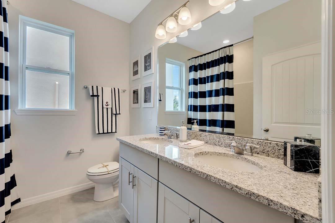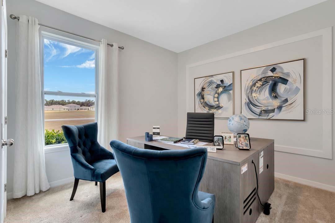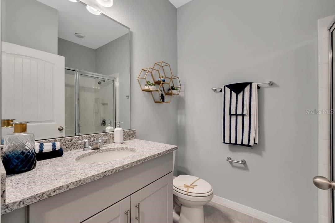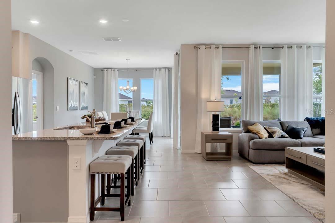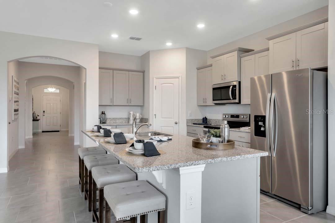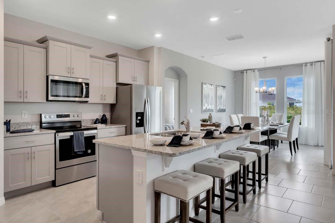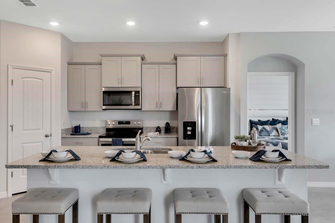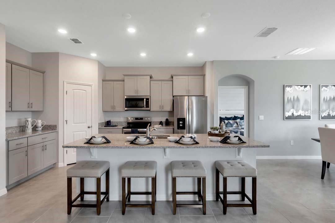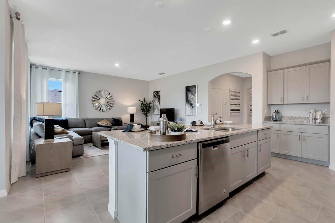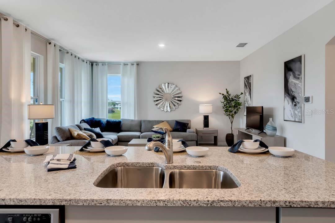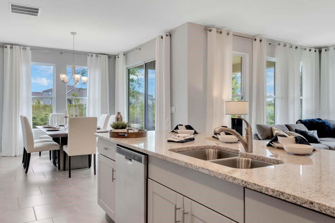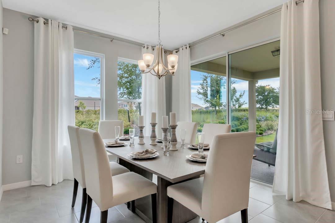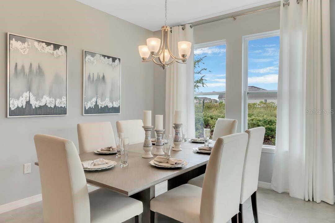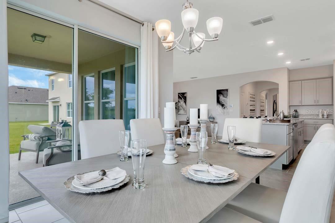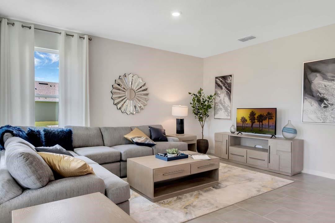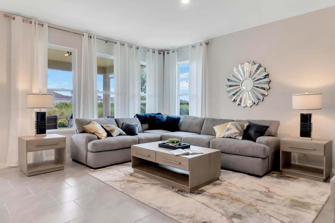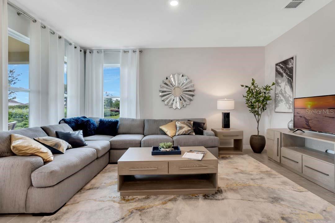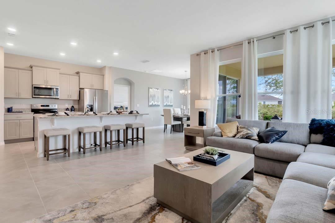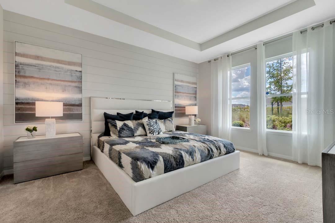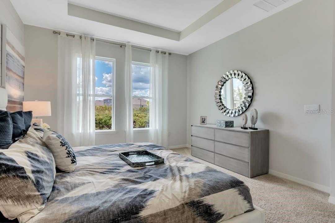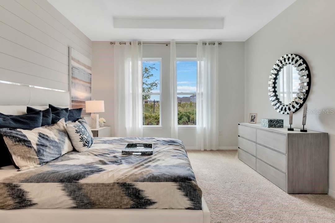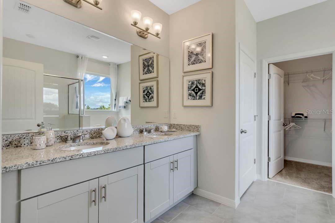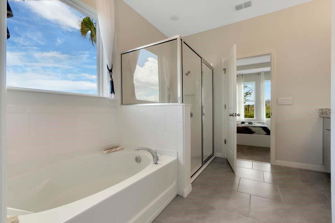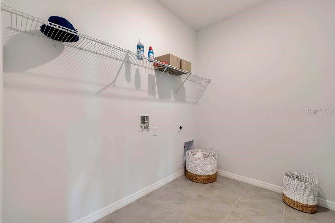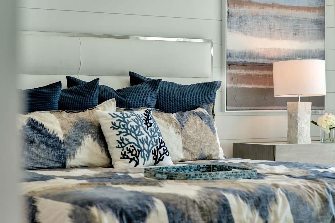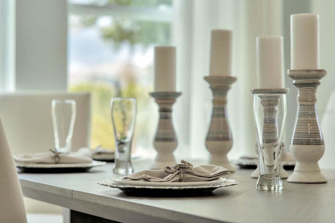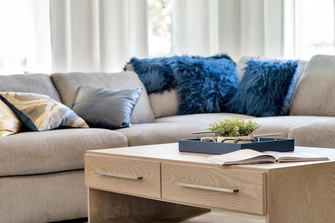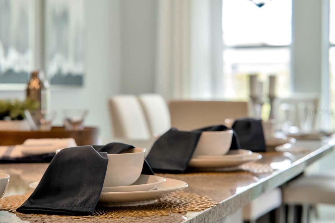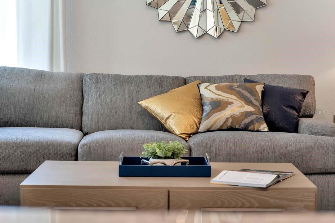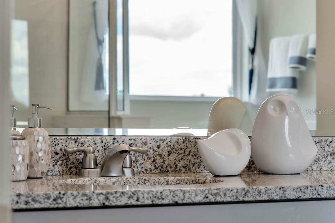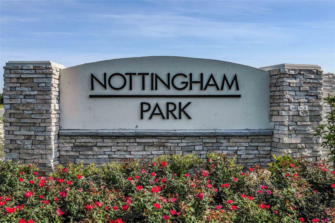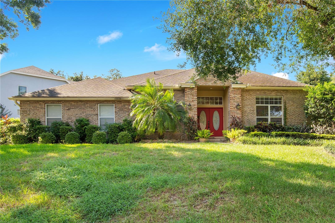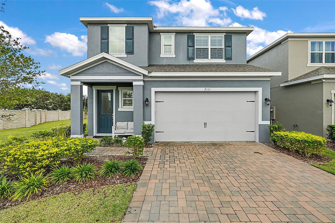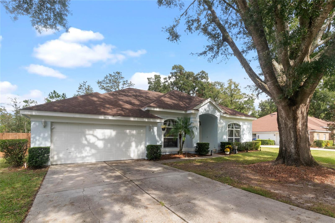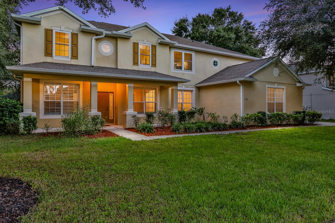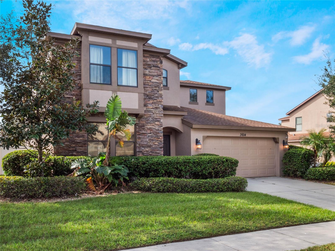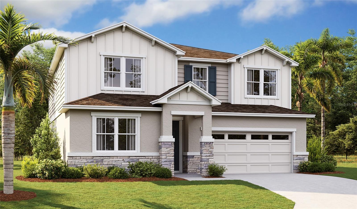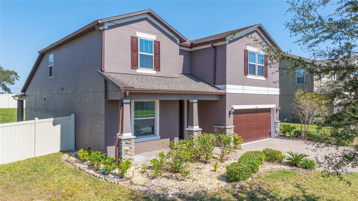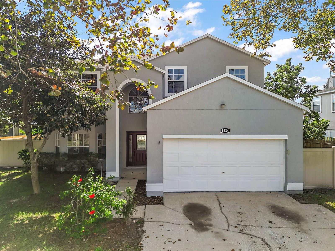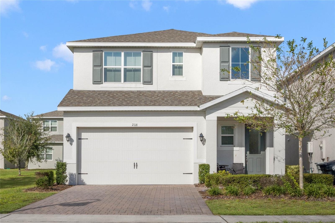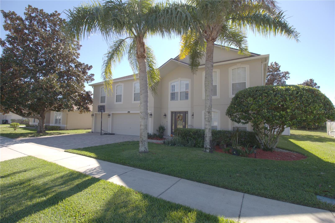Submit an Offer Now!
3598 Keyworth Street, APOPKA, FL 32712
Property Photos
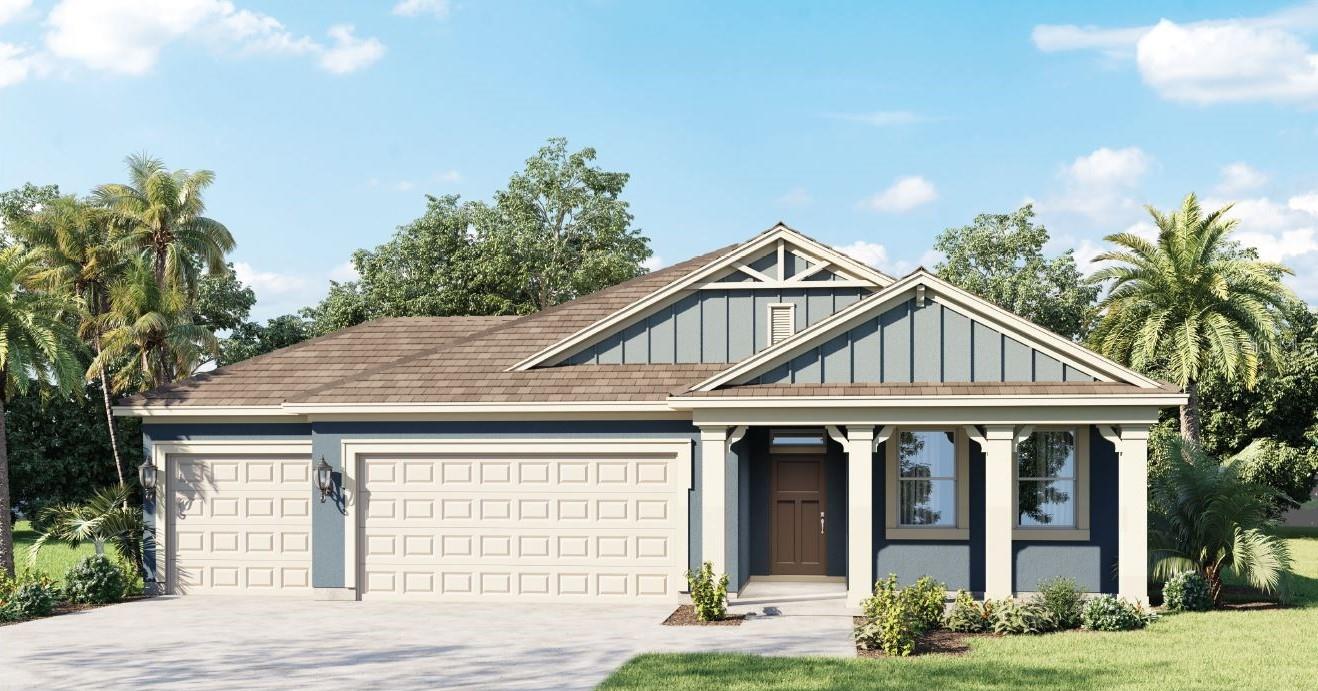
Priced at Only: $512,990
For more Information Call:
(352) 279-4408
Address: 3598 Keyworth Street, APOPKA, FL 32712
Property Location and Similar Properties
- MLS#: O6251571 ( Residential )
- Street Address: 3598 Keyworth Street
- Viewed: 2
- Price: $512,990
- Price sqft: $184
- Waterfront: No
- Year Built: 2024
- Bldg sqft: 2790
- Bedrooms: 4
- Total Baths: 3
- Full Baths: 3
- Garage / Parking Spaces: 3
- Days On Market: 35
- Additional Information
- Geolocation: 28.7297 / -81.5678
- County: ORANGE
- City: APOPKA
- Zipcode: 32712
- Subdivision: Nottingham Park
- Provided by: D R HORTON REALTY OF CENTRAL FLORIDA LLC
- Contact: Jay Love
- 407-250-7299
- DMCA Notice
-
DescriptionUnder Construction. Nottingham Park presents the Robinson. This amazing one story home has an elevated designed with elegant exteriors and high end features. This spacious all concrete block construction single family home features 4 bedrooms and 3 baths. Create your dream home with optional upgrades and customizations available. As you enter the foyer you are greeted with two guest bedrooms and guest bathroom with double vanity sinks. Customize this space with replacing bedroom 3 with a Den complete with French doors for privacy. Bedroom 2 and an additional full bathroom are located off the entrance of the garage. Farther down the hallway, you are greeted with a linen closet and laundry room with doors for privacy. The well appointed gourmet kitchen overlooks the living area, dining room, and outdoor lanai. This popular single family home features a Quartz countertops stainless steel appliances, spacious pantry and crown molding cabinetry. Bedroom one, located off the living space in the back of the home for privacy. The bedroom one bathroom impresses with double bowl vanity, separate shower and tub space and spacious walk in closet. Like all homes in Nottingham Park, the Robinson includes a Home is Connected smart home technology package which allows you to control your home with your smart device while near or away. *Photos are of similar model but not that of exact house. Pictures, photographs, colors, features, and sizes are for illustration purposes only and will vary from the homes as built. Home and community information including pricing, included features, terms, availability and amenities are subject to change and prior sale at any time without notice or obligation. Please note that no representations or warranties are made regarding school districts or school assignments; you should conduct your own investigation regarding current and future schools and school boundaries.*
Payment Calculator
- Principal & Interest -
- Property Tax $
- Home Insurance $
- HOA Fees $
- Monthly -
Features
Building and Construction
- Builder Model: Robinson
- Builder Name: D.R. Horton
- Covered Spaces: 0.00
- Exterior Features: Irrigation System, Sidewalk, Sliding Doors, Sprinkler Metered
- Flooring: Carpet, Ceramic Tile
- Living Area: 2108.00
- Roof: Shingle
Property Information
- Property Condition: Under Construction
Garage and Parking
- Garage Spaces: 3.00
- Open Parking Spaces: 0.00
Eco-Communities
- Water Source: Public
Utilities
- Carport Spaces: 0.00
- Cooling: Central Air
- Heating: Central, Electric
- Pets Allowed: Cats OK, Dogs OK
- Sewer: Public Sewer
- Utilities: Cable Available, Electricity Available, Sewer Available, Street Lights, Underground Utilities, Water Available
Finance and Tax Information
- Home Owners Association Fee: 90.00
- Insurance Expense: 0.00
- Net Operating Income: 0.00
- Other Expense: 0.00
- Tax Year: 2023
Other Features
- Appliances: Dishwasher, Disposal, Microwave, Range
- Association Name: Access Residential Management- Jose Leon
- Association Phone: 4074804200
- Country: US
- Furnished: Unfurnished
- Interior Features: Eat-in Kitchen, Kitchen/Family Room Combo, Open Floorplan, Solid Surface Counters, Split Bedroom, Stone Counters, Thermostat, Walk-In Closet(s)
- Legal Description: NOTTINGHAM PARK 109/26 LOT 37
- Levels: One
- Area Major: 32712 - Apopka
- Occupant Type: Vacant
- Parcel Number: 24-20-27-5930-00-370
- Zoning Code: RSF-1B
Similar Properties
Nearby Subdivisions
Acuera Estates
Ahern Park
Alexandria Place I
Apopka Ranches
Apopka Terrace
Arbor Rdg Ph 01 B
Arbor Rdg Ph 03
Arbor Rdg Ph 05
Bent Oak Ph 01
Bent Oak Ph 02
Bent Oak Ph 04
Bridle Path
Cambridge Commons
Carriage Hill
Chandler Estates
Clayton Estates
Dean Hilands
Diamond Hill At Sweetwater Cou
Emery Smith Sub
Errol Club Villas 01
Errol Estate
Errol Hills Village
Estates At Sweetwater Golf Co
Golden Gem 50s
Hilltop Estates
Kelly Park Hills
Kelly Park Hills South Ph 03
Lake Mc Coy Oaks
Lake Todd Estates
Lakeshorewekiva
Laurel Oaks
Legacy Hills
Lexington Club Ph 02
Lexington Club Phase Ii
Magnolia Oaks Ridge
Magnolia Woods At Errol Estate
Morrisons Sub
Muirfield Estate
None
Nottingham Park
Oak Hill Reserve Ph 02
Oak Rdg Ph 2
Oak Ridge Sub
Oaks At Kelly Park
Oakskelly Park Ph 1
Oakskelly Park Ph 2
Oakskelly Pk Ph 2
Orange County
Orchid Estates
Palmetto Rdg
Palmetto Ridge
Palms Sec 02
Palms Sec 03
Palms Sec 04
Park Ave Pines
Parkside At Errol
Parkside At Errol Estates
Parkview Preserve
Parkview Wekiva 4496
Pines Of Wekiva
Pines Wekiva Ph 02 Sec 03
Pines Wekiva Sec 01 Ph 01
Pines Wekiva Sec 01 Ph 02 Tr D
Pitman Estates
Plymouth Town
Reagans Reserve 4773
Rhetts Ridge
Rhetts Ridge 50s
Rock Spgs Estates
Rock Spgs Rdg Ph Vib
Rock Spgs Rdg Ph Viia
Rock Spgs Ridge Ph 01
Rock Spgs Ridge Ph 04a
Rock Springs Estates
Rock Springs Park
Rock Springs Ridge Ph 04a 51 1
Rock Springs Ridge Ph Vib
Rock Springs Ridge Phase V
San Sebastian Reserve
Sanctuary Golf Estates
Seasons At Summit Ridge
Spring Harbor
Spring Ridge Ph 02 03 04
Stoneywood Ph 01
Sweetwater Park Village
Sweetwater West
Tanglewilde St
Valeview
Vicks Landing Ph 01 50 62
Vista Reserve Ph 2
Wekiva Crescent
Wekiva Ridge
Wekiva Run
Wekiva Run Ph I 01
Wekiva Run Ph Iia
Wekiva Run Phase Ll
Wekiva Spgs Estates
Wekiva Spgs Reserve Ph 01
Wekiva Spgs Reserve Ph 02 4739
Wekiva Springs Estates
Wekiwa Glen
Wekiwa Hills
Winding Mdws
Winding Meadows
Windrose
Wolf Lake Ranch



