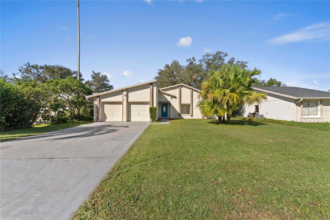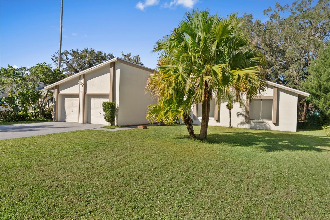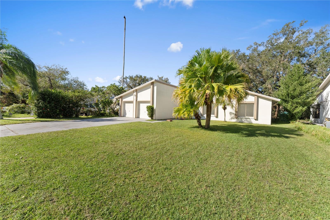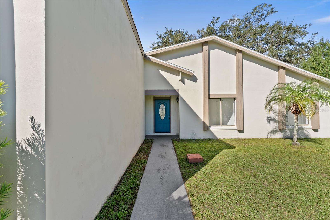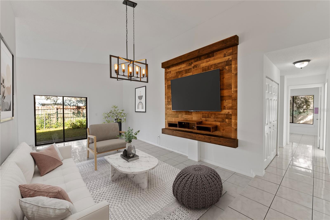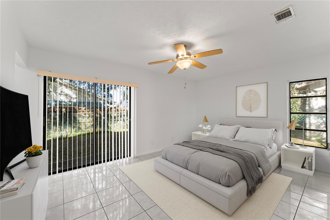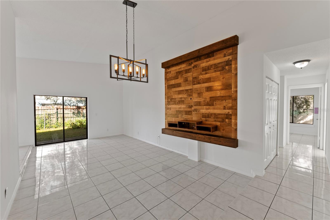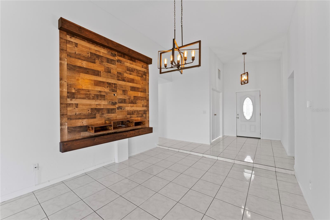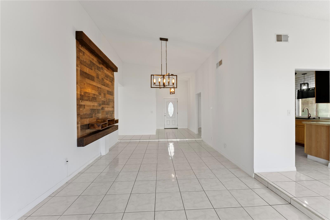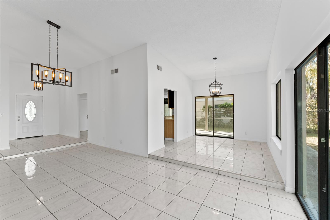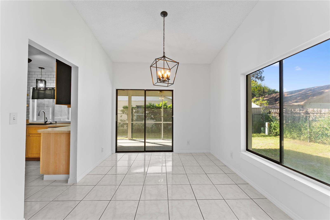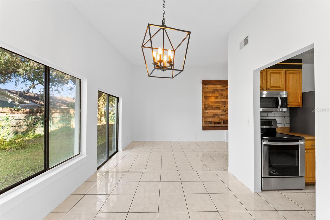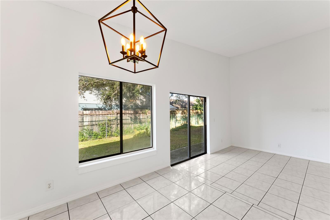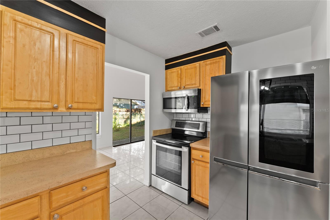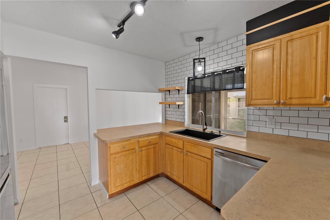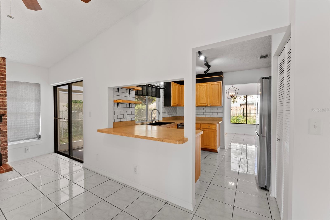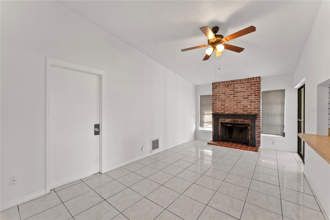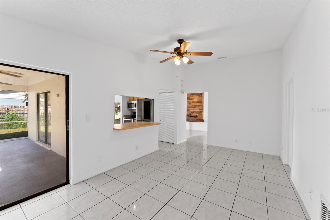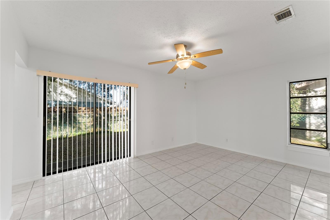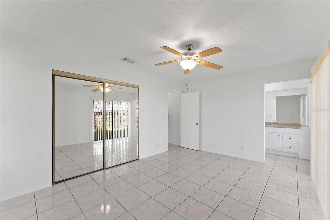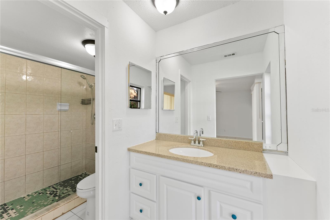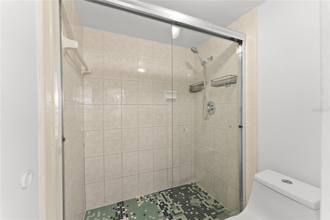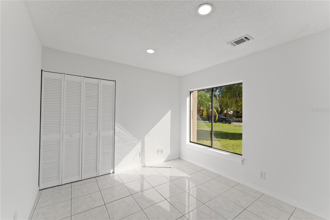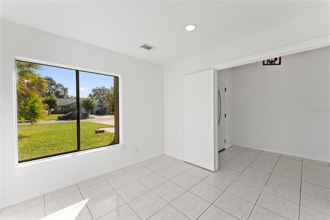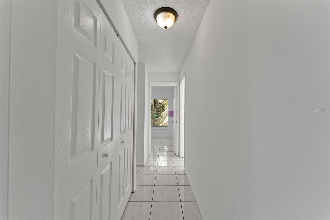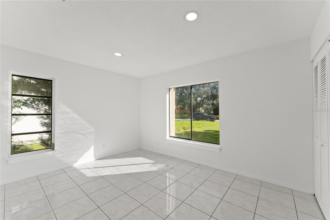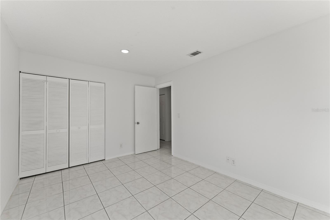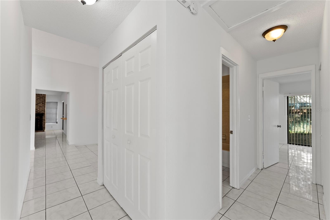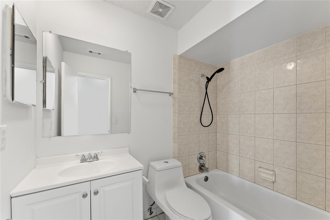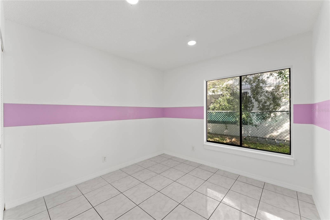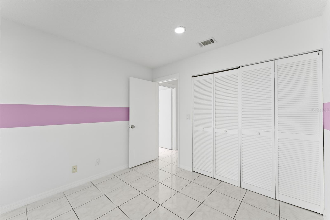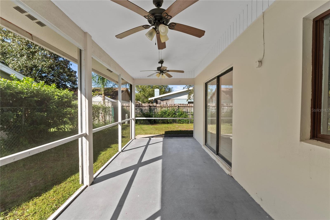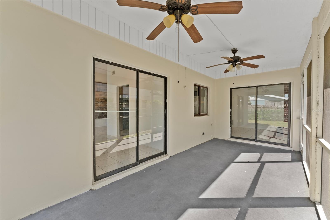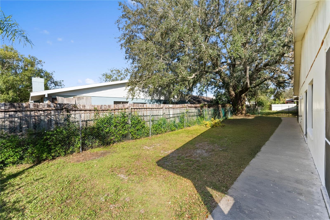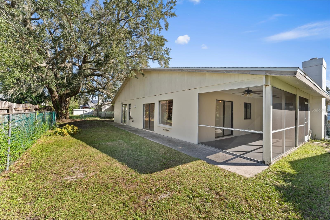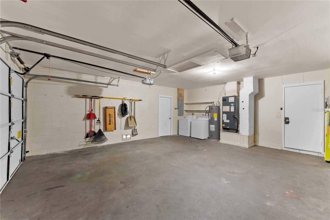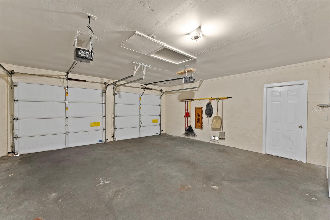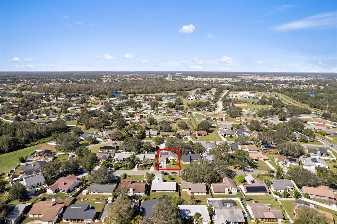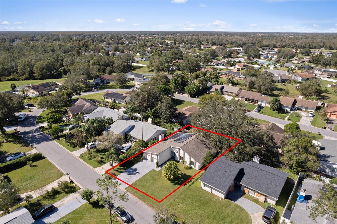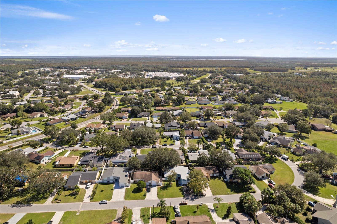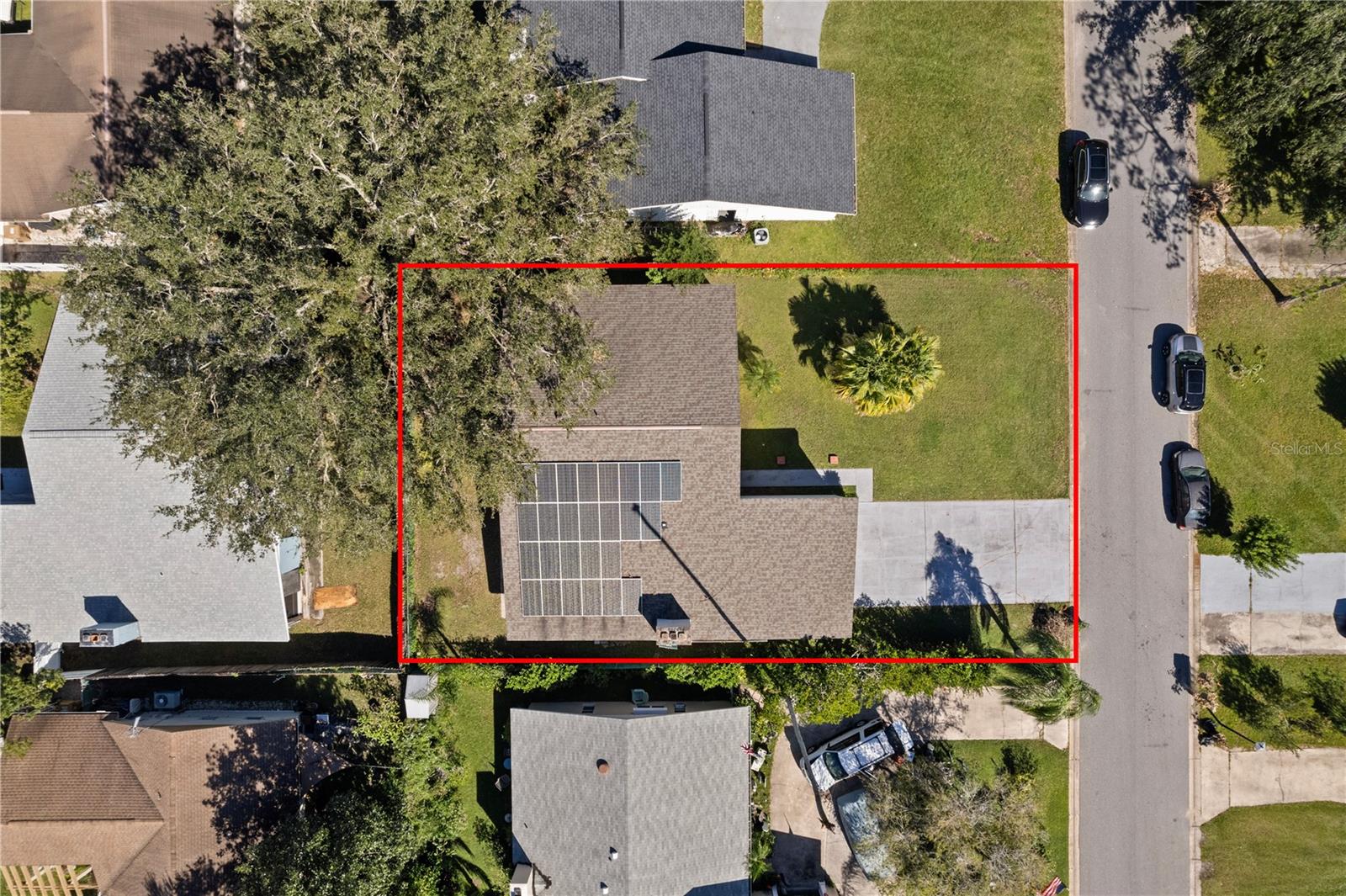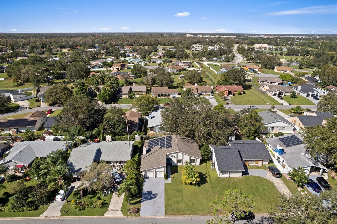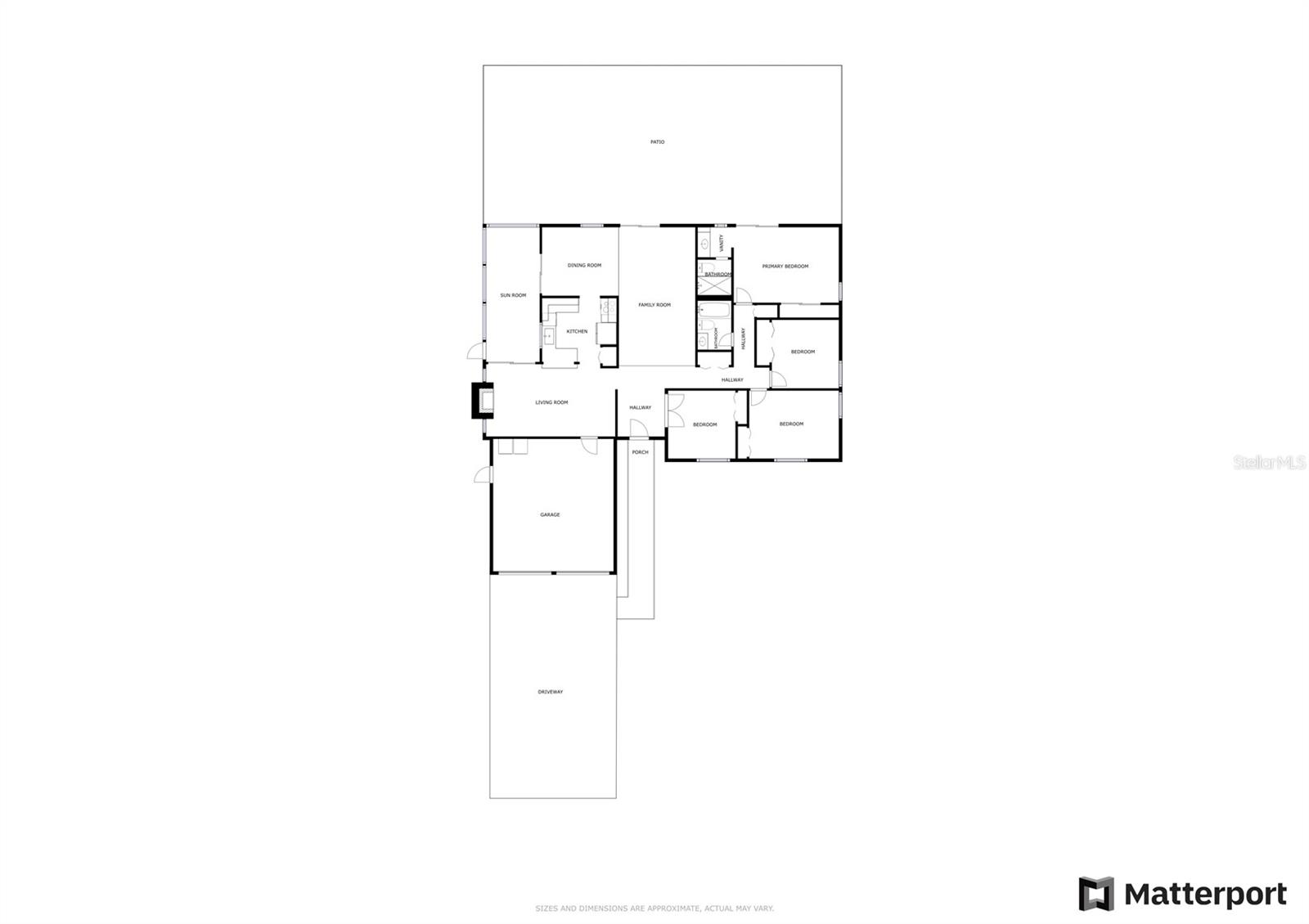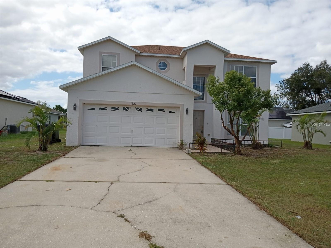Submit an Offer Now!
39 Chip Court, KISSIMMEE, FL 34759
Property Photos
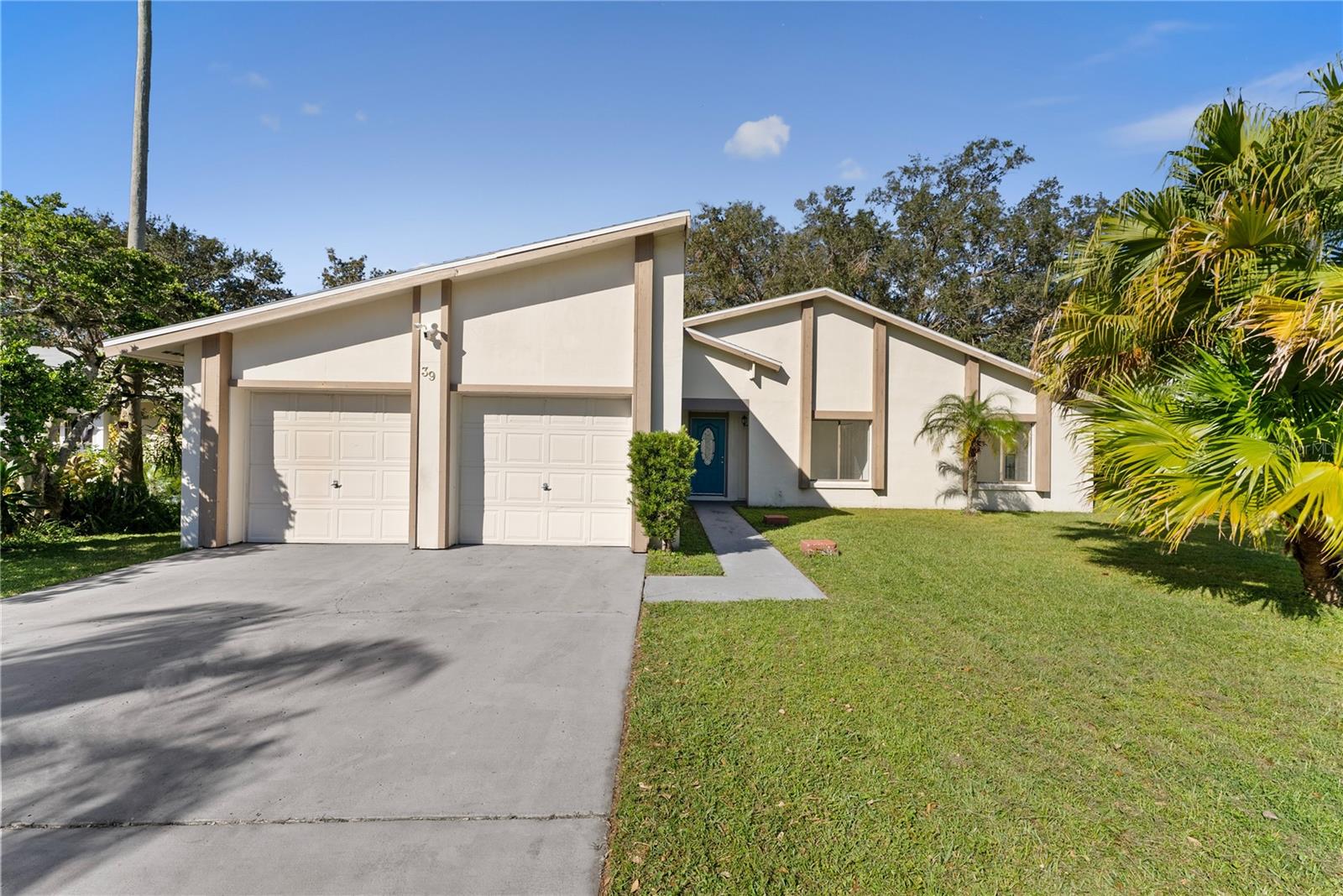
Priced at Only: $298,000
For more Information Call:
(352) 279-4408
Address: 39 Chip Court, KISSIMMEE, FL 34759
Property Location and Similar Properties
- MLS#: O6251883 ( Residential )
- Street Address: 39 Chip Court
- Viewed: 6
- Price: $298,000
- Price sqft: $121
- Waterfront: No
- Year Built: 1973
- Bldg sqft: 2456
- Bedrooms: 4
- Total Baths: 2
- Full Baths: 2
- Garage / Parking Spaces: 2
- Days On Market: 34
- Additional Information
- Geolocation: 28.1428 / -81.4551
- County: POLK
- City: KISSIMMEE
- Zipcode: 34759
- Elementary School: Chestnut Elem
- Middle School: Discovery Intermediate
- High School: Liberty
- Provided by: REAL BROKER, LLC
- Contact: Chad Vaughan
- 407-279-0038
- DMCA Notice
-
DescriptionOne or more photo(s) has been virtually staged. Welcome to 39 Chip Court in Kissimmee, Florida! This spacious 1,732 sq. ft. home boasts 4 bedrooms, 2 bathrooms, and an oversized 2 car garage with all major systems updated in the last six years new roof 2018, new HVAC 2019, new hot water heater in 2020. Head inside to find ceramic tile flooring throughout, soaring high ceilings, a fireplace, and recessed lighting in all bedrooms. Located in the vibrant and amenity rich community Poinciana Villages. Packed with top notch amenities, including an Olympic sized pool, a full fitness center, parks, sport courts and walking trails with LOW HOA dues that includes internet and cable. Whether youre looking for your next primary residence or a smart investment property, this home offers it all. Just minutes from Poinciana Towne Center, this is your chance to live or invest in one of Kissimmees most dynamic communities!
Payment Calculator
- Principal & Interest -
- Property Tax $
- Home Insurance $
- HOA Fees $
- Monthly -
Features
Building and Construction
- Covered Spaces: 0.00
- Exterior Features: Lighting, Sliding Doors
- Fencing: Fenced
- Flooring: Tile
- Living Area: 1732.00
- Roof: Shingle
Land Information
- Lot Features: Landscaped, Paved
School Information
- High School: Liberty High
- Middle School: Discovery Intermediate
- School Elementary: Chestnut Elem
Garage and Parking
- Garage Spaces: 2.00
- Open Parking Spaces: 0.00
- Parking Features: Driveway, Garage Door Opener, Ground Level, Oversized
Eco-Communities
- Water Source: Public
Utilities
- Carport Spaces: 0.00
- Cooling: Central Air
- Heating: Central, Electric
- Pets Allowed: Number Limit, Yes
- Sewer: Public Sewer
- Utilities: Cable Available, Electricity Connected, Public, Sewer Connected, Solar, Water Connected
Amenities
- Association Amenities: Basketball Court, Cable TV, Clubhouse, Fence Restrictions, Fitness Center, Optional Additional Fees, Park, Playground, Pool, Recreation Facilities, Storage, Tennis Court(s), Trail(s), Vehicle Restrictions
Finance and Tax Information
- Home Owners Association Fee Includes: Cable TV, Common Area Taxes, Internet, Management, Other
- Home Owners Association Fee: 85.00
- Insurance Expense: 0.00
- Net Operating Income: 0.00
- Other Expense: 0.00
- Tax Year: 2023
Other Features
- Appliances: Dishwasher, Dryer, Electric Water Heater, Microwave, Range, Refrigerator, Washer
- Association Name: Association of Poinciana Villages, Inc/Trish Moore
- Association Phone: 863-427-0900
- Country: US
- Interior Features: Ceiling Fans(s), Vaulted Ceiling(s)
- Legal Description: POINCIANA V1 NBD 3S PB 3 PG 53 BLK 1666 LOT 7 18-27-29
- Levels: One
- Area Major: 34759 - Kissimmee / Poinciana
- Occupant Type: Vacant
- Parcel Number: 25-26-28-6124-1666-0070
- Possession: Close of Escrow
- Style: Ranch
- Zoning Code: OPUD
Similar Properties
Nearby Subdivisions
Lake Marion Golf Residence
Poinciana Subdivision Nbrhd 5
Poinciana Vlg 5 Nbhd 1
Solivita
Solivita Ph 5h
Solivita Ph 01
Solivita Ph 01d
Solivita Ph 02a
Solivita Ph 02c
Solivita Ph 02d
Solivita Ph 03a
Solivita Ph 03b
Solivita Ph 04b
Solivita Ph 04c Sec 01
Solivita Ph 06a
Solivita Ph 06b
Solivita Ph 07b2
Solivita Ph 07c
Solivita Ph 1f Un 2
Solivita Ph 5a
Solivita Ph 5c
Solivita Ph 5f Un 1
Solivita Ph 7b2
Solivita Ph 7d
Solivita Ph 7e
Solivita Ph 7e Un 1
Solivita Ph 7e Un 2
Solivita Ph 7eun 1
Solivita Ph 7f
Solivita Ph 7g
Solivita Ph 7g Un 2
Solivita Ph 7gun 1
Solivita Ph Iib
Solivita Phase 7a
Tuscany Preserve
Tuscany Preserve Ph 03
Villa 7



