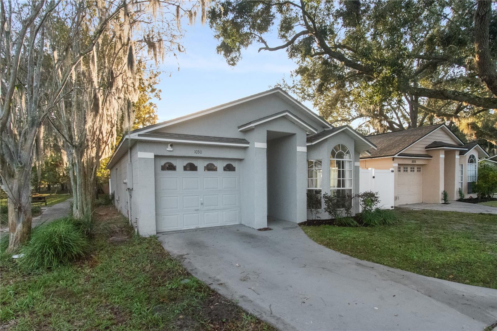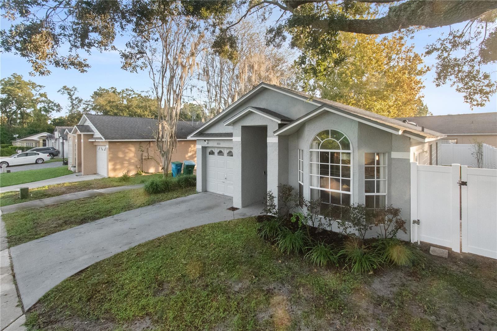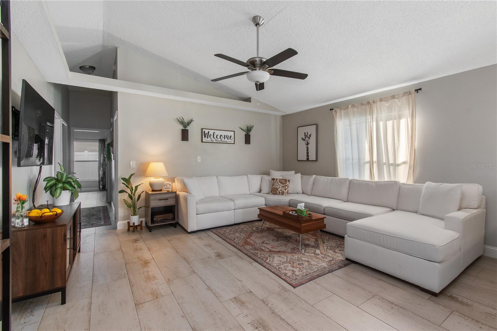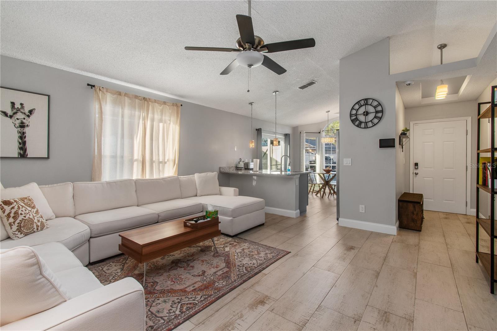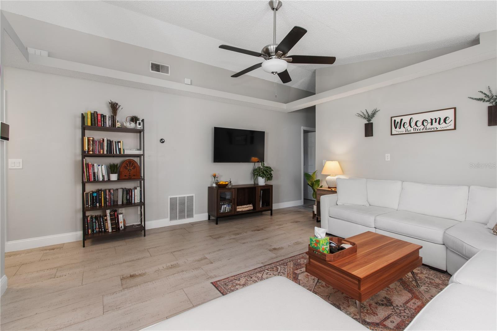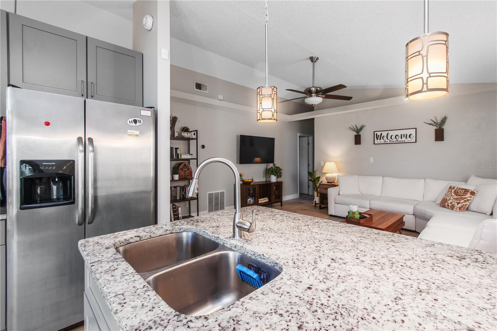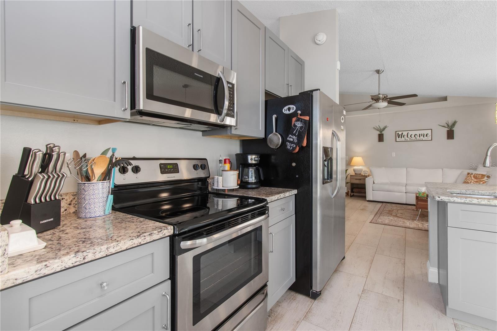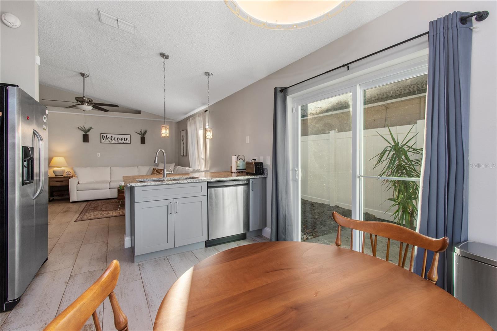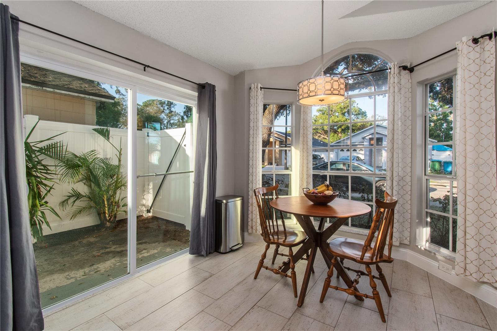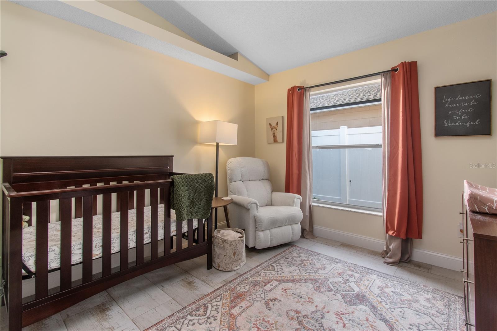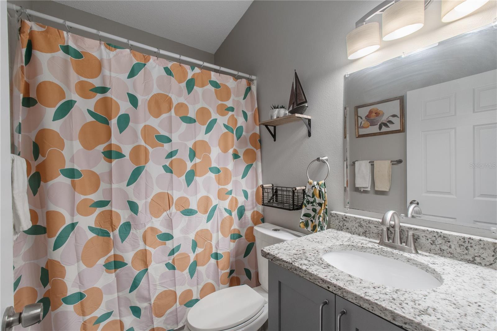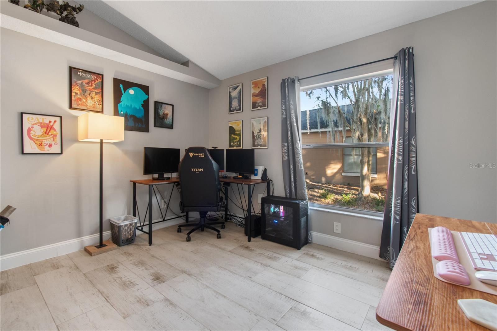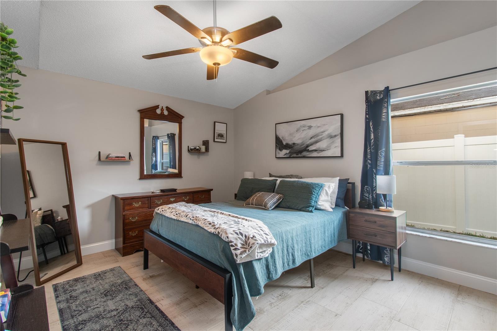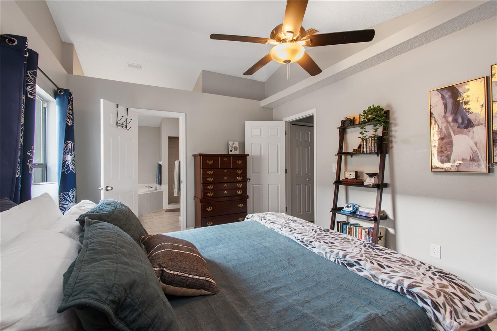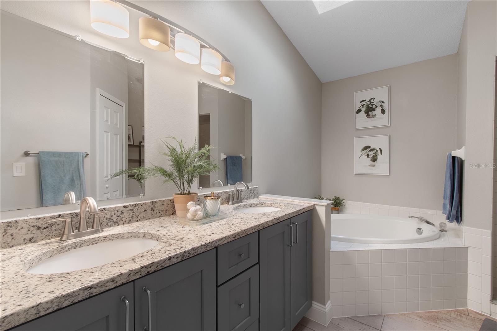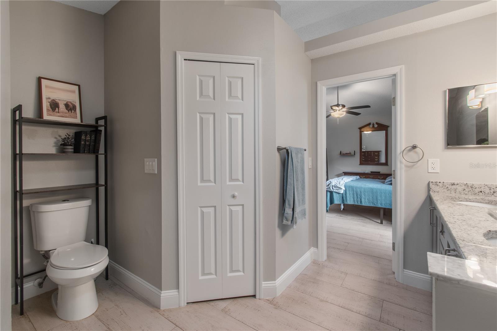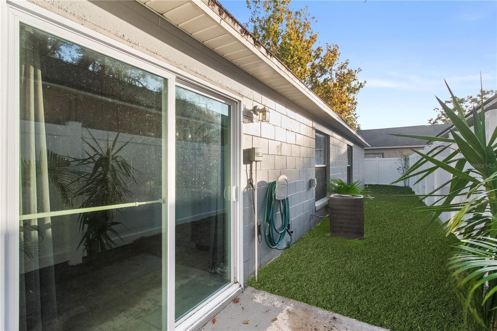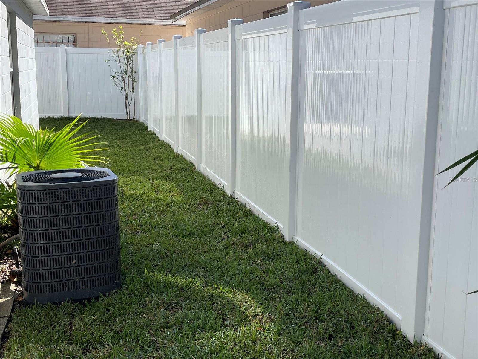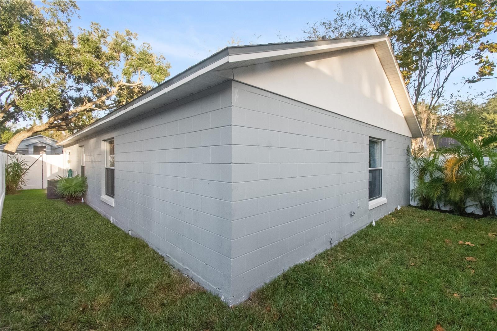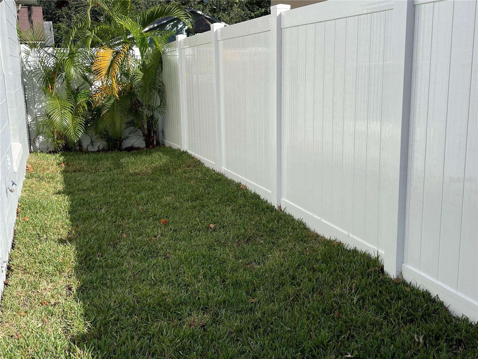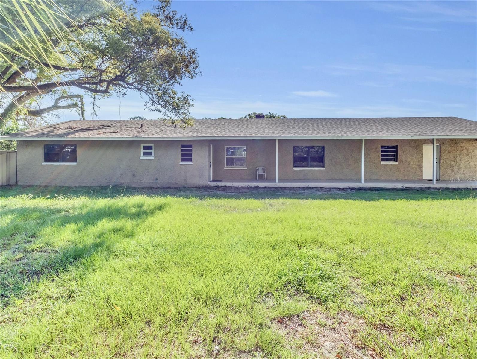Submit an Offer Now!
1030 Hamlet Drive, MAITLAND, FL 32751
Property Photos
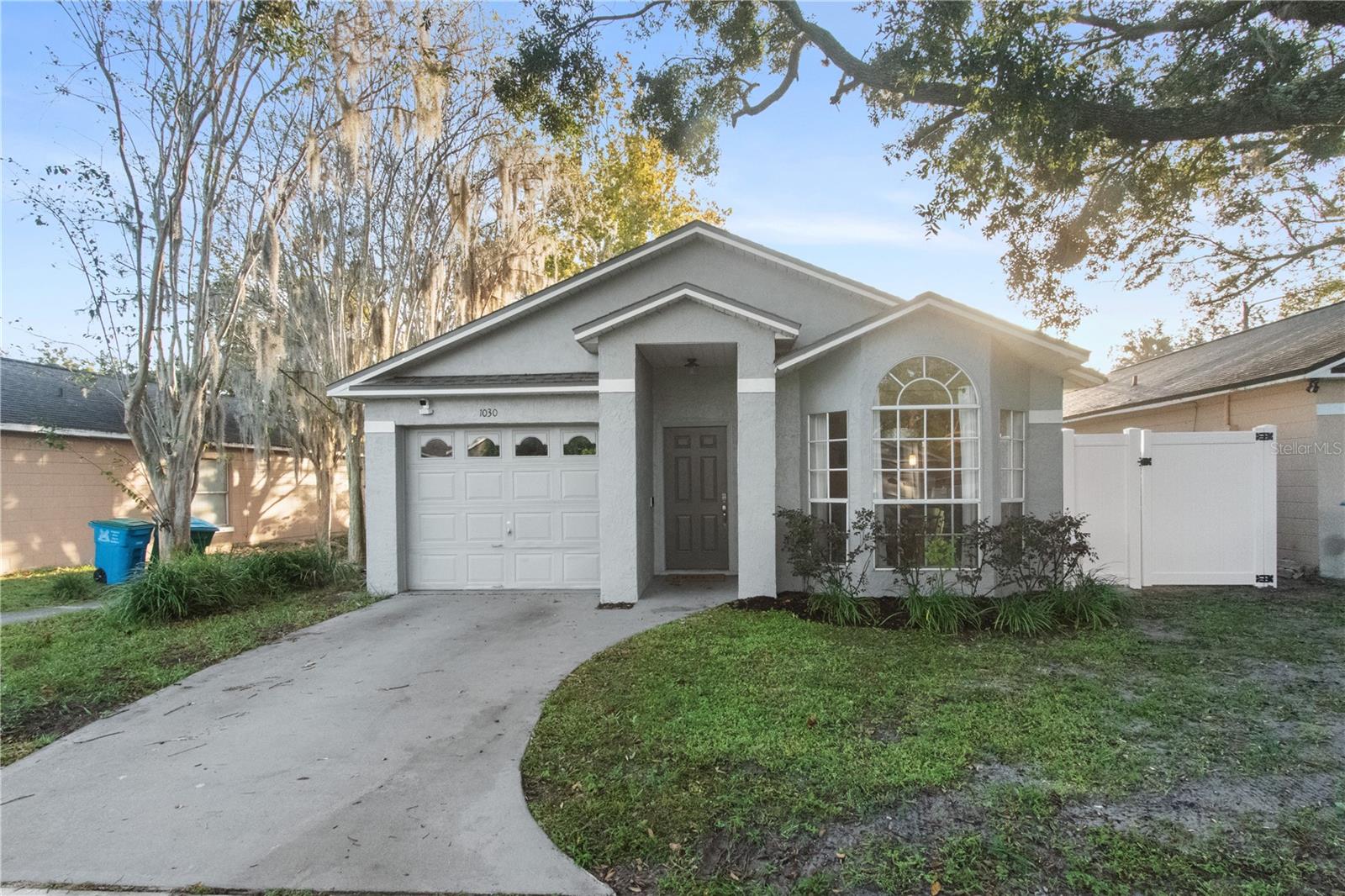
Priced at Only: $319,900
For more Information Call:
(352) 279-4408
Address: 1030 Hamlet Drive, MAITLAND, FL 32751
Property Location and Similar Properties
- MLS#: O6251954 ( Residential )
- Street Address: 1030 Hamlet Drive
- Viewed: 4
- Price: $319,900
- Price sqft: $225
- Waterfront: No
- Year Built: 1994
- Bldg sqft: 1422
- Bedrooms: 3
- Total Baths: 2
- Full Baths: 2
- Garage / Parking Spaces: 1
- Days On Market: 24
- Additional Information
- Geolocation: 28.6123 / -81.3749
- County: ORANGE
- City: MAITLAND
- Zipcode: 32751
- Subdivision: Hamlet At Maitland
- Elementary School: Dommerich Elem
- Middle School: Maitland Middle
- High School: Edgewater High
- Provided by: CHARLES RUTENBERG REALTY ORLANDO
- Contact: Jeff Taulbee
- 407-622-2122
- DMCA Notice
-
DescriptionThis 3 bedroom, 2 bathroom home is a rare gem in The Hamlet at Maitland Community. As you step inside, you'll be welcomed by ceramic wood look tile and a modern, neutral color palette that flows seamlessly throughout the home. Look up to discover spacious vaulted ceilings in every room, creating an open and airy atmosphere. The kitchen and both bathrooms feature matching granite countertops and high quality cabinetry installed in 2017. The spacious kitchen includes stainless steel appliances, an inviting eating nook set within a bright bay window, a peninsula that seats three, and a sliding glass door leading to the backyard. The master bath boasts a spacious double vanity, an oversized soaking tub separate from the walk in shower, and a large closet. A new vinyl fence offers added privacy and creates the perfect space for your pets to roam. A new roof and A/C unit were installed in 2017. The sellers currently offer an attractive FHA assumable mortgage with a low interest rate for qualifying buyers. This home is situated in a highly sought after school district, including Dommerich Elementary, Maitland Middle, and Edgewater High! This home will not last. Call for a private tour and make it yours today!
Payment Calculator
- Principal & Interest -
- Property Tax $
- Home Insurance $
- HOA Fees $
- Monthly -
Features
Building and Construction
- Covered Spaces: 0.00
- Exterior Features: Irrigation System, Sidewalk
- Fencing: Vinyl
- Flooring: Ceramic Tile
- Living Area: 1146.00
- Roof: Shingle
School Information
- High School: Edgewater High
- Middle School: Maitland Middle
- School Elementary: Dommerich Elem
Garage and Parking
- Garage Spaces: 1.00
- Open Parking Spaces: 0.00
Eco-Communities
- Water Source: Public
Utilities
- Carport Spaces: 0.00
- Cooling: Central Air
- Heating: Central
- Pets Allowed: Yes
- Sewer: Public Sewer
- Utilities: Electricity Connected, Fiber Optics, Water Connected
Finance and Tax Information
- Home Owners Association Fee Includes: Management
- Home Owners Association Fee: 150.00
- Insurance Expense: 0.00
- Net Operating Income: 0.00
- Other Expense: 0.00
- Tax Year: 2023
Other Features
- Appliances: Dishwasher, Disposal, Dryer, Microwave, Range, Refrigerator, Washer
- Association Name: Vickie Gleason
- Association Phone: 407 682 3443
- Country: US
- Interior Features: Cathedral Ceiling(s), Ceiling Fans(s), Eat-in Kitchen, High Ceilings, Open Floorplan, Solid Wood Cabinets, Stone Counters, Walk-In Closet(s), Window Treatments
- Legal Description: HAMLET AT MAITLAND 31/17 LOT 36
- Levels: One
- Area Major: 32751 - Maitland / Eatonville
- Occupant Type: Owner
- Parcel Number: 36-21-29-3289-00-360
- Zoning Code: PD
Similar Properties
Nearby Subdivisions
0000
Bretton Woods
Brittany Gardens
Clarks Add
Coffins Sub
Dixie Terrace
Dommerich Estates 1st Add
Dommerich Estates 2nd Add
Dommerich Estates 4th Add
Dommerich Hills
Dommerich Hills 3rd Add
Dommerich Hills Second Add
Druid Hills Estates
Druid Hills Estates 1st Additi
Druid Hills Park
Eaton Estates
Enclave At Maitland
English Estates
English Woods
Floridahaven 1st Add
Forest Brook
Fries Park House Prop
Greenwood Gardens Sec 01
Hamlet At Maitland
Hidden Estates
Highland Park Estates
Highland Park Estates First Ad
Kings Row
Lake Colony Ph 01 Rep
Lakewood Shores
Lakewood Shores 2nd Add
Lot 40 Lakewood Shores 1stadd
Maitland Club Rep
Maitland Dommerich Hills
Metes Bounds
None
Northgate
Not On The List
Oakland Shores
Oakleigh 3rd Add
Osborne Manor
Park Lake Shores
Replat Blk B Poors Add
Sheridan Place
Stonehill
Stonewood
Stonewood First Add
Winfield Ut 2



