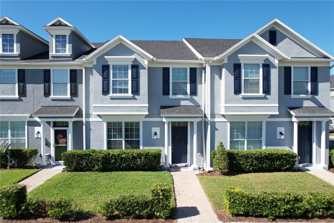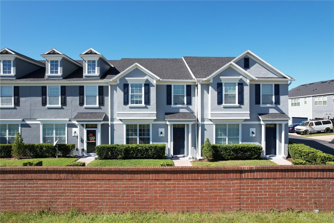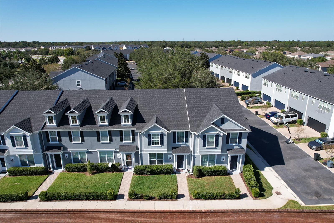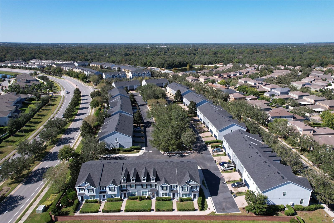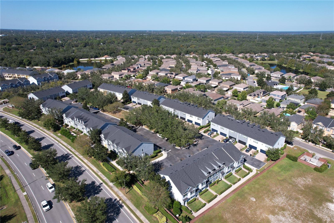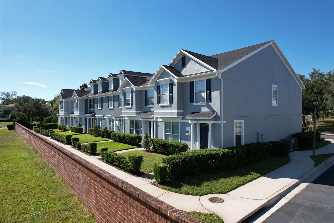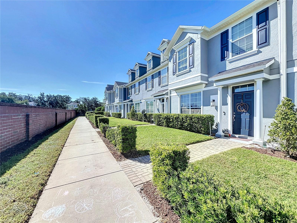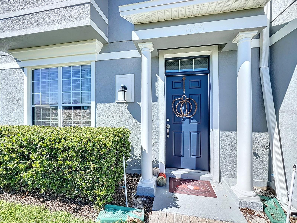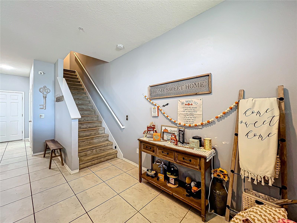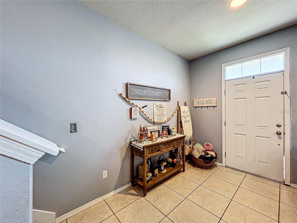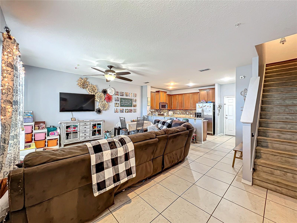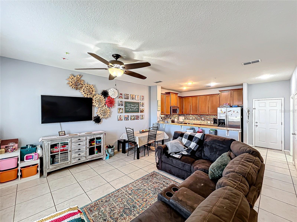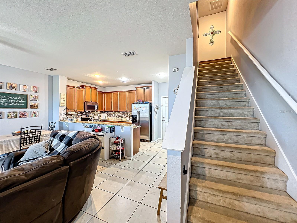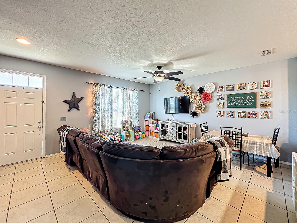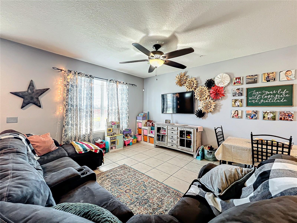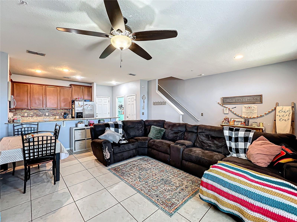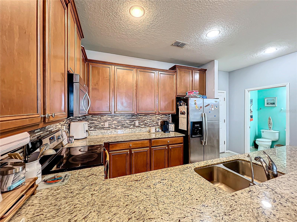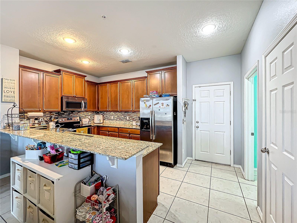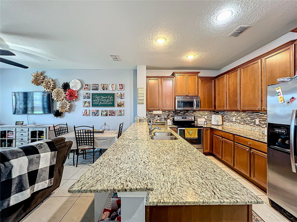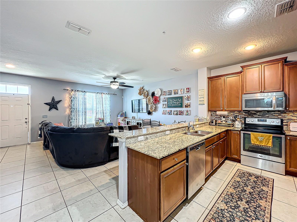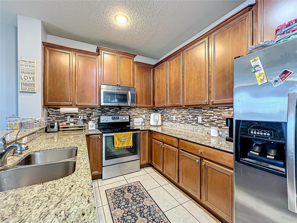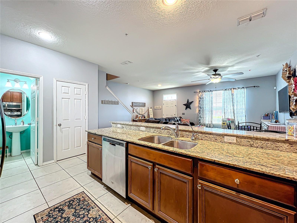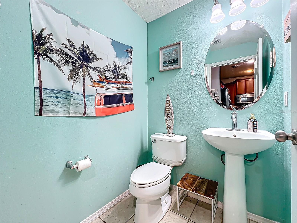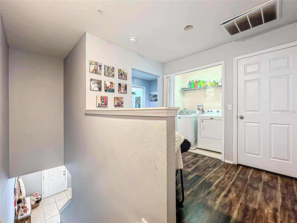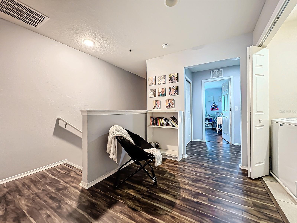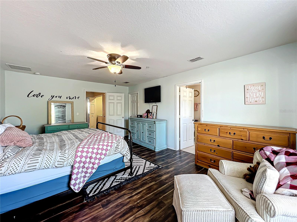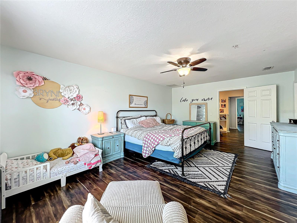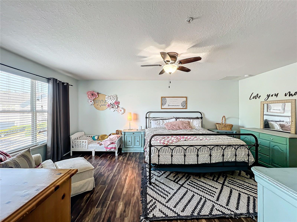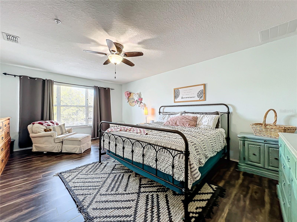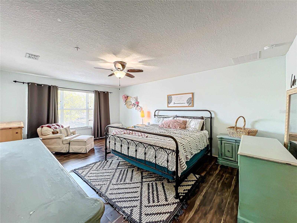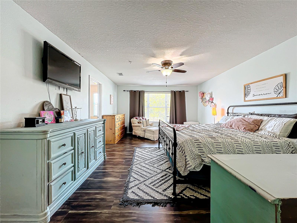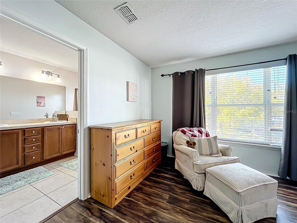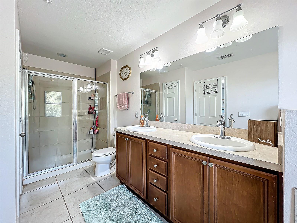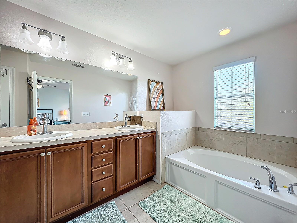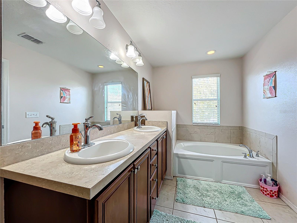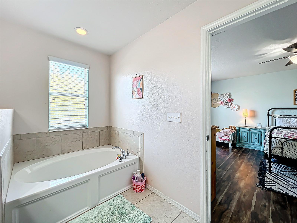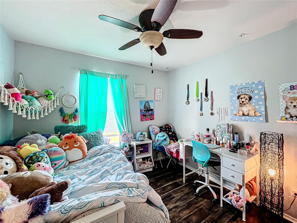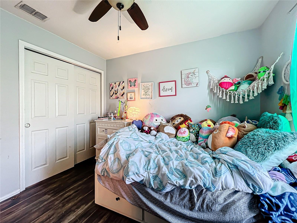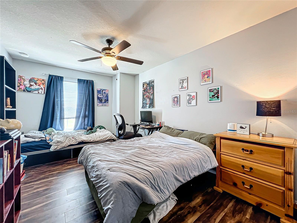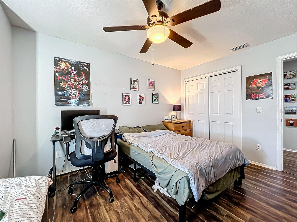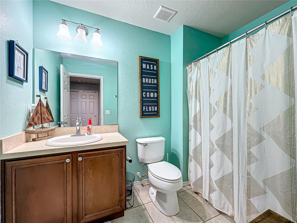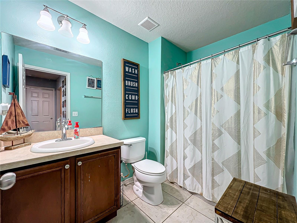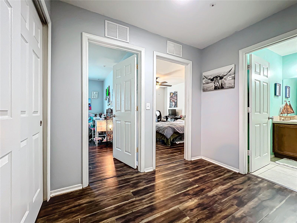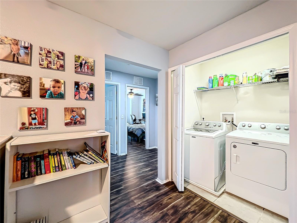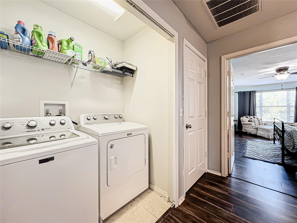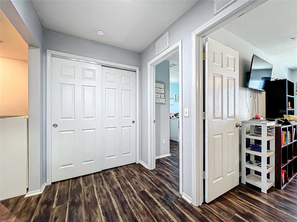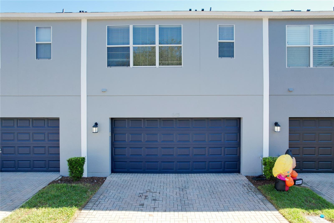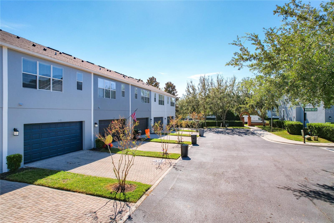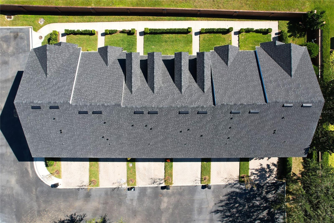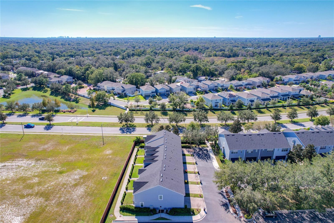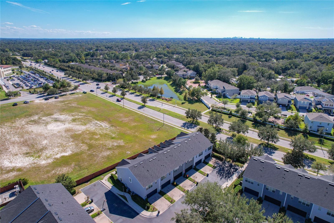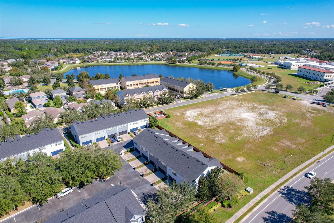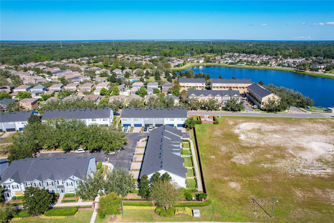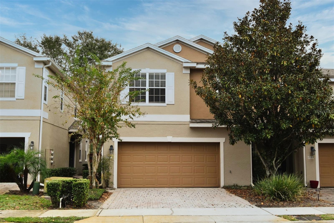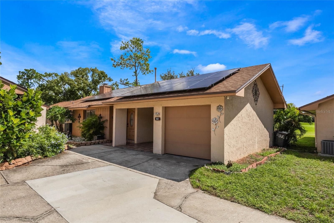Submit an Offer Now!
643 Underwood Cove, CASSELBERRY, FL 32707
Property Photos
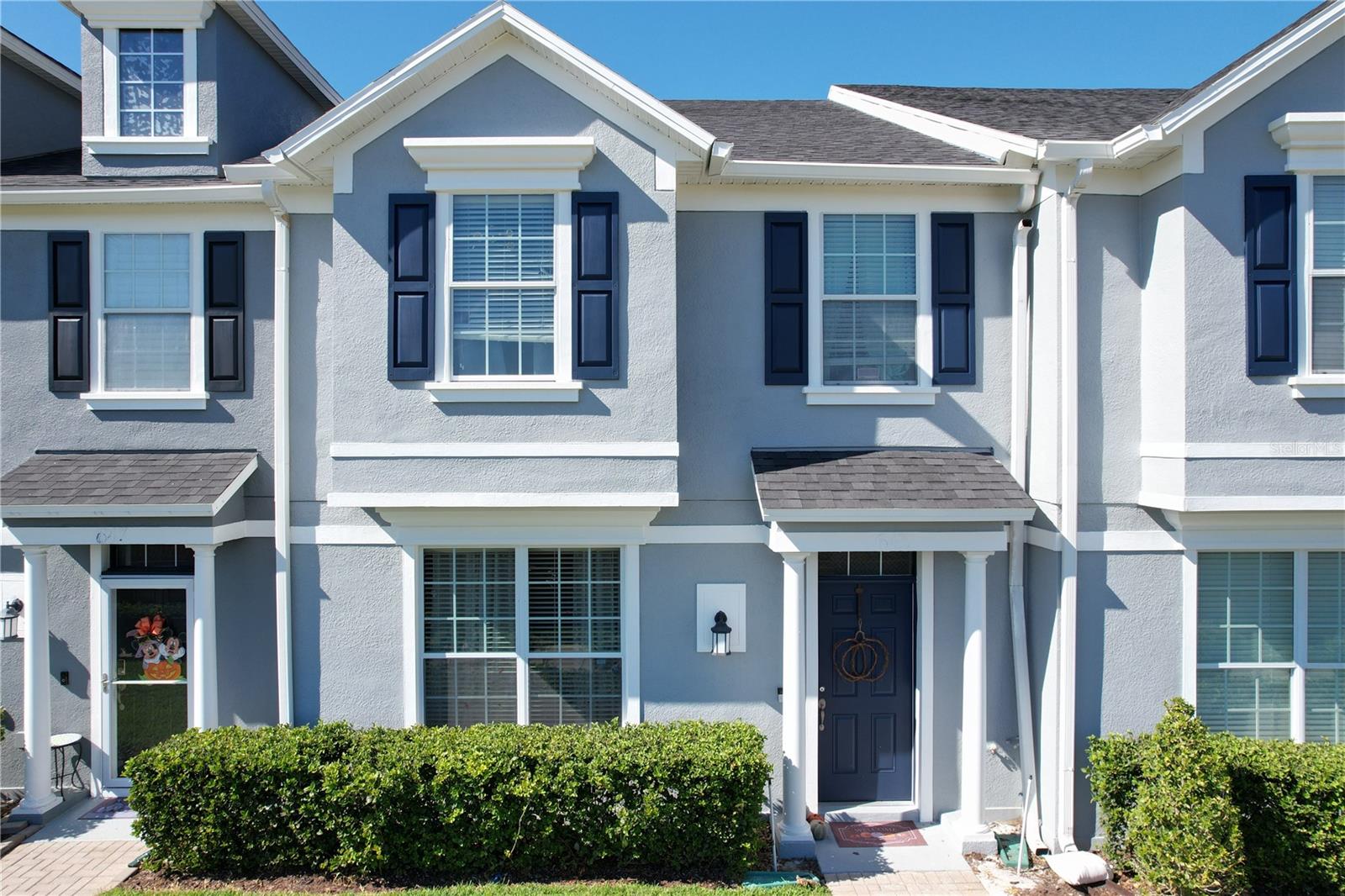
Priced at Only: $335,000
For more Information Call:
(352) 279-4408
Address: 643 Underwood Cove, CASSELBERRY, FL 32707
Property Location and Similar Properties
- MLS#: O6252403 ( Residential )
- Street Address: 643 Underwood Cove
- Viewed: 7
- Price: $335,000
- Price sqft: $154
- Waterfront: No
- Year Built: 2013
- Bldg sqft: 2182
- Bedrooms: 3
- Total Baths: 3
- Full Baths: 2
- 1/2 Baths: 1
- Garage / Parking Spaces: 2
- Days On Market: 55
- Additional Information
- Geolocation: 28.6764 / -81.3022
- County: SEMINOLE
- City: CASSELBERRY
- Zipcode: 32707
- Subdivision: Legacy Park Residential Townho
- Elementary School: Sterling Park
- Middle School: South Seminole
- High School: Winter Springs
- Provided by: KELLER WILLIAMS CLASSIC
- Contact: Catherine Knight Brewer
- 407-292-5400
- DMCA Notice
-
DescriptionWelcome to your dream home! This beautiful townhouse has everything you've been looking for. Located in a charming community, this immaculate residence features 3 bedrooms upstairs and 2.5 bathsideal for families. The open layout seamlessly combines the living and dining areas, creating a spacious environment. The kitchen is a standout, featuring gorgeous granite countertops, ample cabinetry, and modern stainless steel appliances. Upstairs, you'll find stylish laminate flooring and a versatile nook suitable for a small office or workout area, along with a laundry space. The generous owners suite offers a walk in closet and a luxurious bathroom with a garden tub and separate shower. Additional highlights include a two car garage and plenty of visitor parking. Legacy Park boasts fantastic amenities, including a large pool and playground. The HOA takes care of all exterior maintenance for a hassle free lifestyle. Conveniently located near shopping, dining, and major highways (417, 408, and I 4), you're minutes from UCF, downtown Orlando, and beautiful beaches. The roof is just a year old! Dont miss out!
Payment Calculator
- Principal & Interest -
- Property Tax $
- Home Insurance $
- HOA Fees $
- Monthly -
Features
Building and Construction
- Covered Spaces: 0.00
- Exterior Features: Rain Gutters
- Flooring: Carpet, Ceramic Tile, Laminate
- Living Area: 1708.00
- Roof: Shingle
School Information
- High School: Winter Springs High
- Middle School: South Seminole Middle
- School Elementary: Sterling Park Elementary
Garage and Parking
- Garage Spaces: 2.00
- Open Parking Spaces: 0.00
Eco-Communities
- Water Source: Public
Utilities
- Carport Spaces: 0.00
- Cooling: Central Air
- Heating: Electric
- Pets Allowed: Breed Restrictions, Yes
- Sewer: Public Sewer
- Utilities: BB/HS Internet Available, Cable Available, Electricity Connected, Street Lights, Underground Utilities
Finance and Tax Information
- Home Owners Association Fee Includes: Pool, Escrow Reserves Fund, Maintenance Grounds
- Home Owners Association Fee: 282.50
- Insurance Expense: 0.00
- Net Operating Income: 0.00
- Other Expense: 0.00
- Tax Year: 2024
Other Features
- Appliances: Cooktop, Dishwasher, Electric Water Heater, Range, Refrigerator
- Association Name: Sentry Management
- Association Phone: 407-788-6700
- Country: US
- Interior Features: Cathedral Ceiling(s), High Ceilings, Kitchen/Family Room Combo, Open Floorplan, Split Bedroom, Vaulted Ceiling(s), Walk-In Closet(s)
- Legal Description: LOT 83 LEGACY PARK RESIDENTIAL TOWNHOME A REPLAT PB 70 PGS 79 - 84
- Levels: Two
- Area Major: 32707 - Casselberry
- Occupant Type: Owner
- Parcel Number: 10-21-30-514-0000-0830
- Zoning Code: PMX-L
Similar Properties
Nearby Subdivisions



