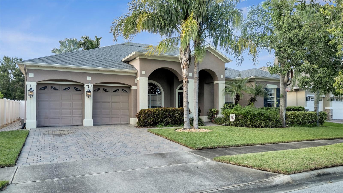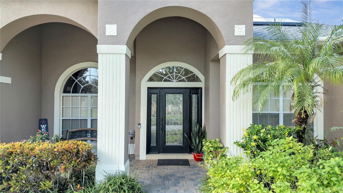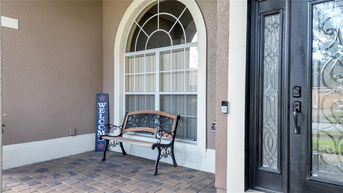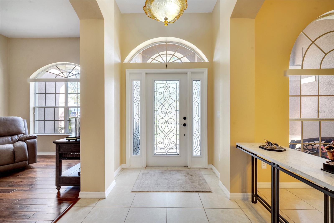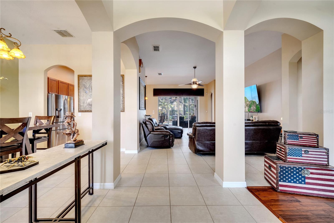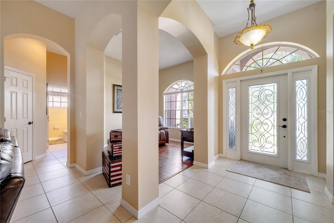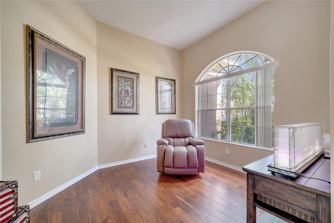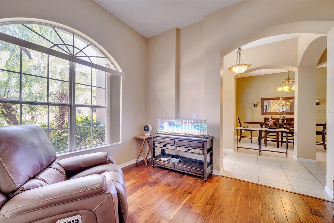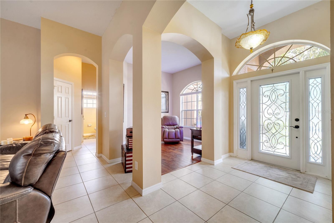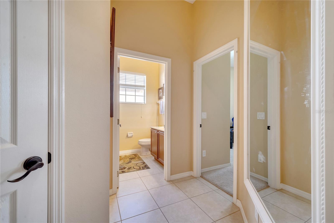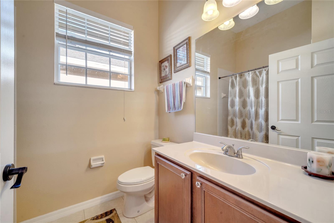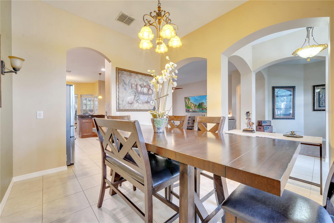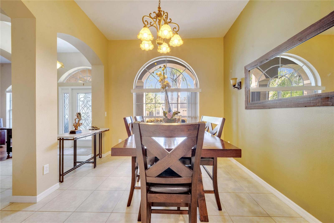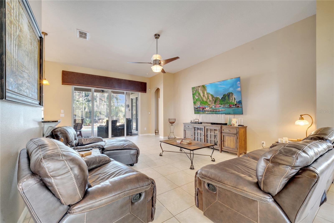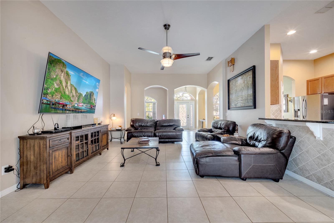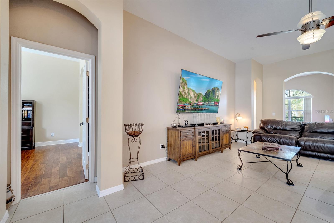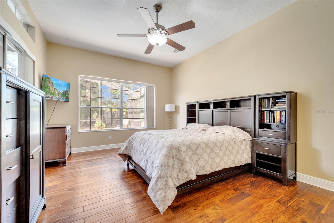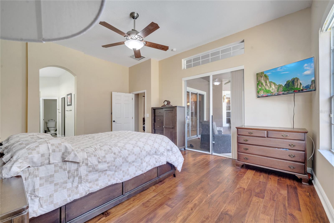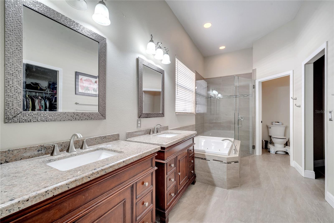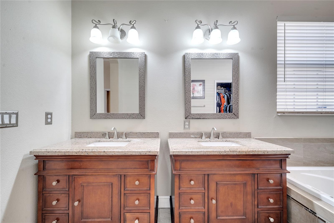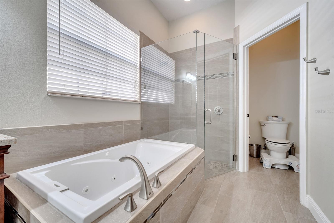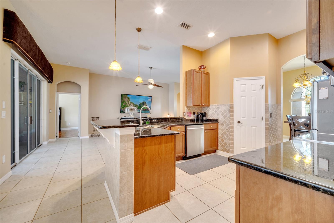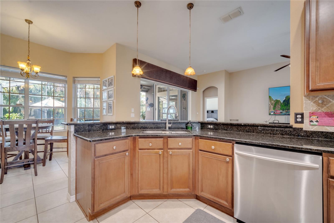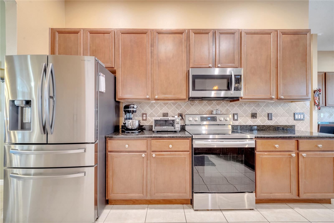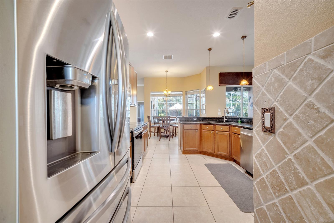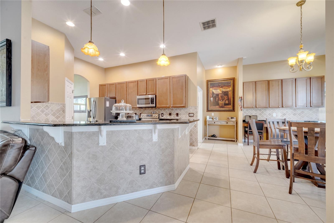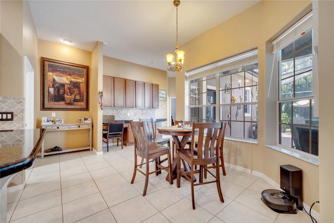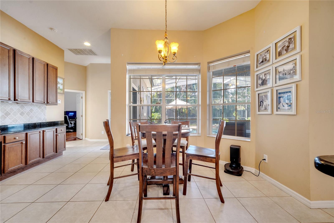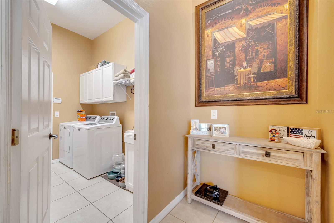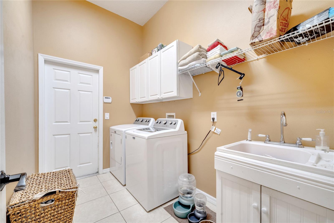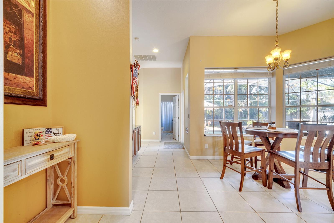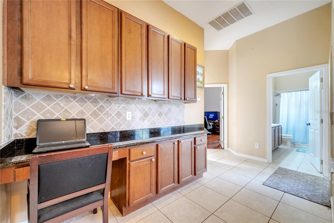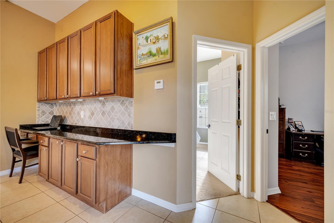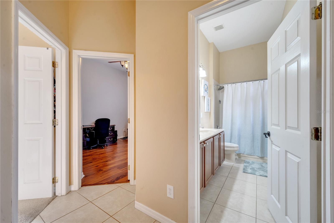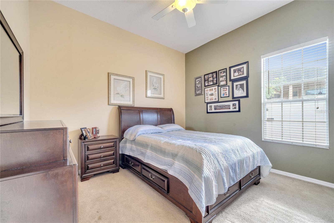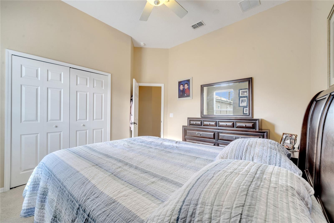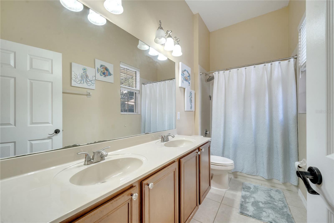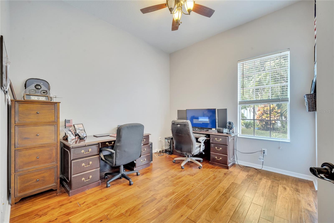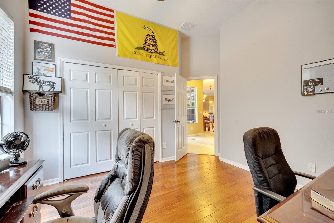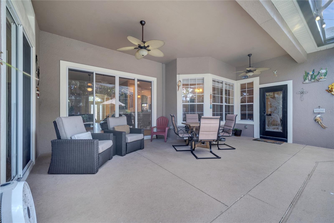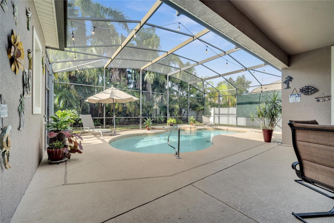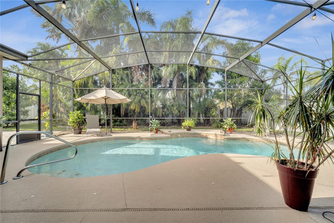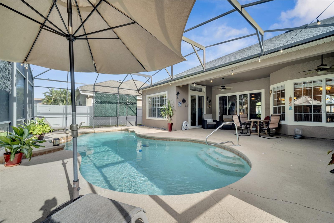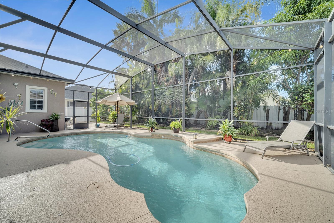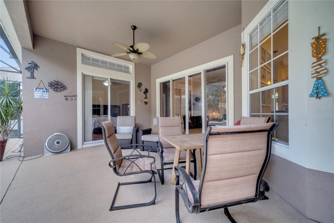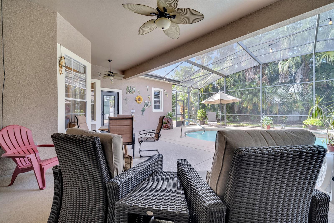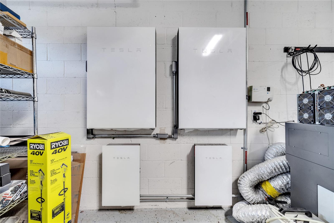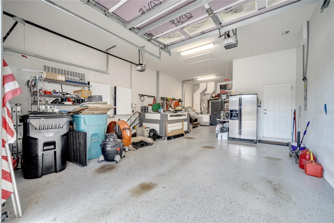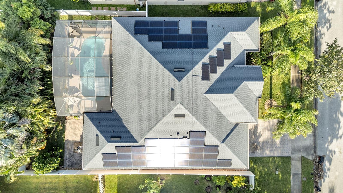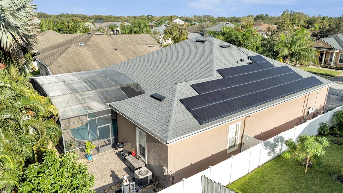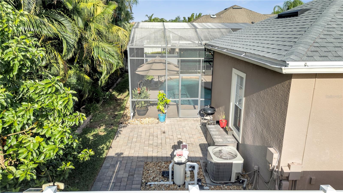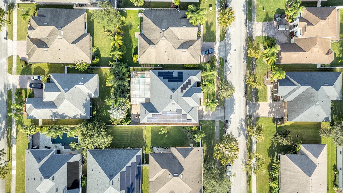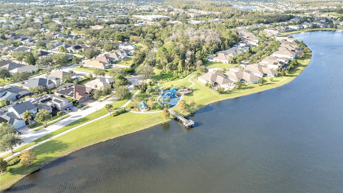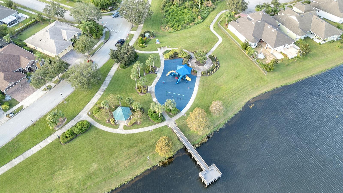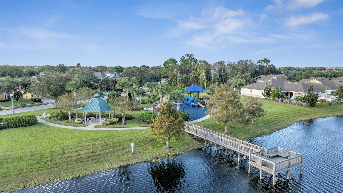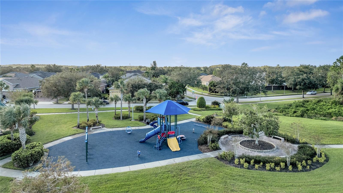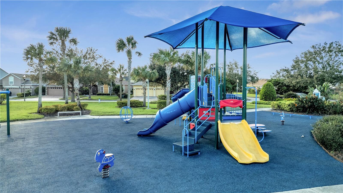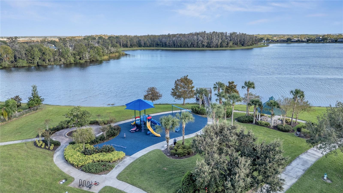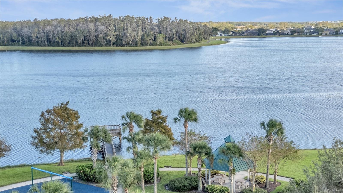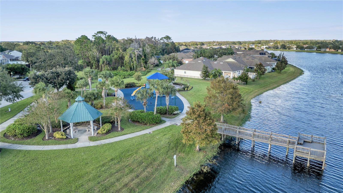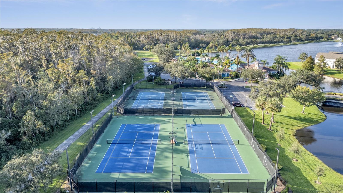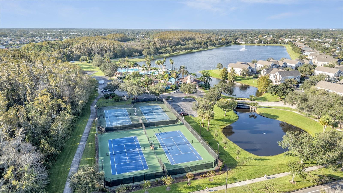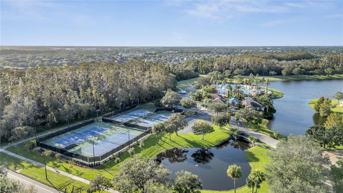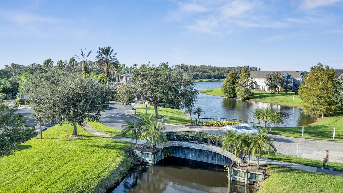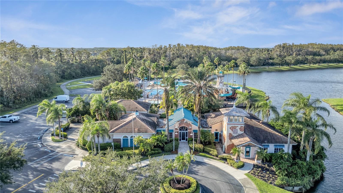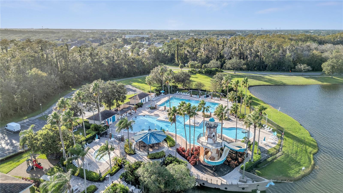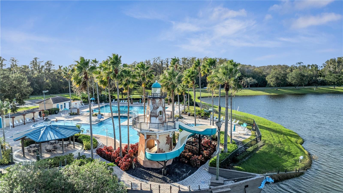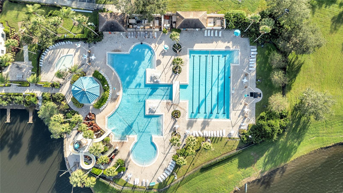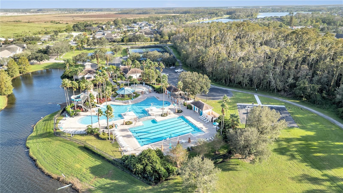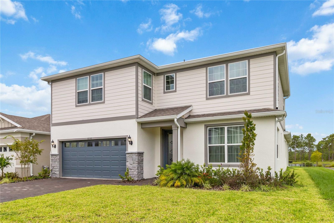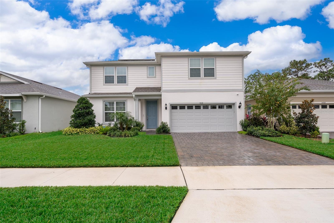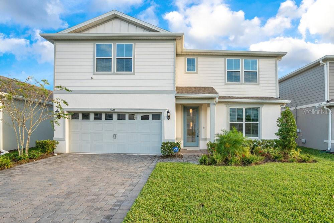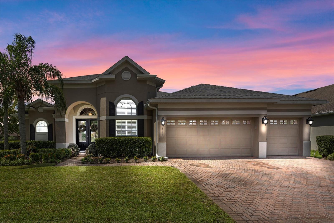Submit an Offer Now!
8629 Alexandria Harbour Place, ORLANDO, FL 32829
Property Photos
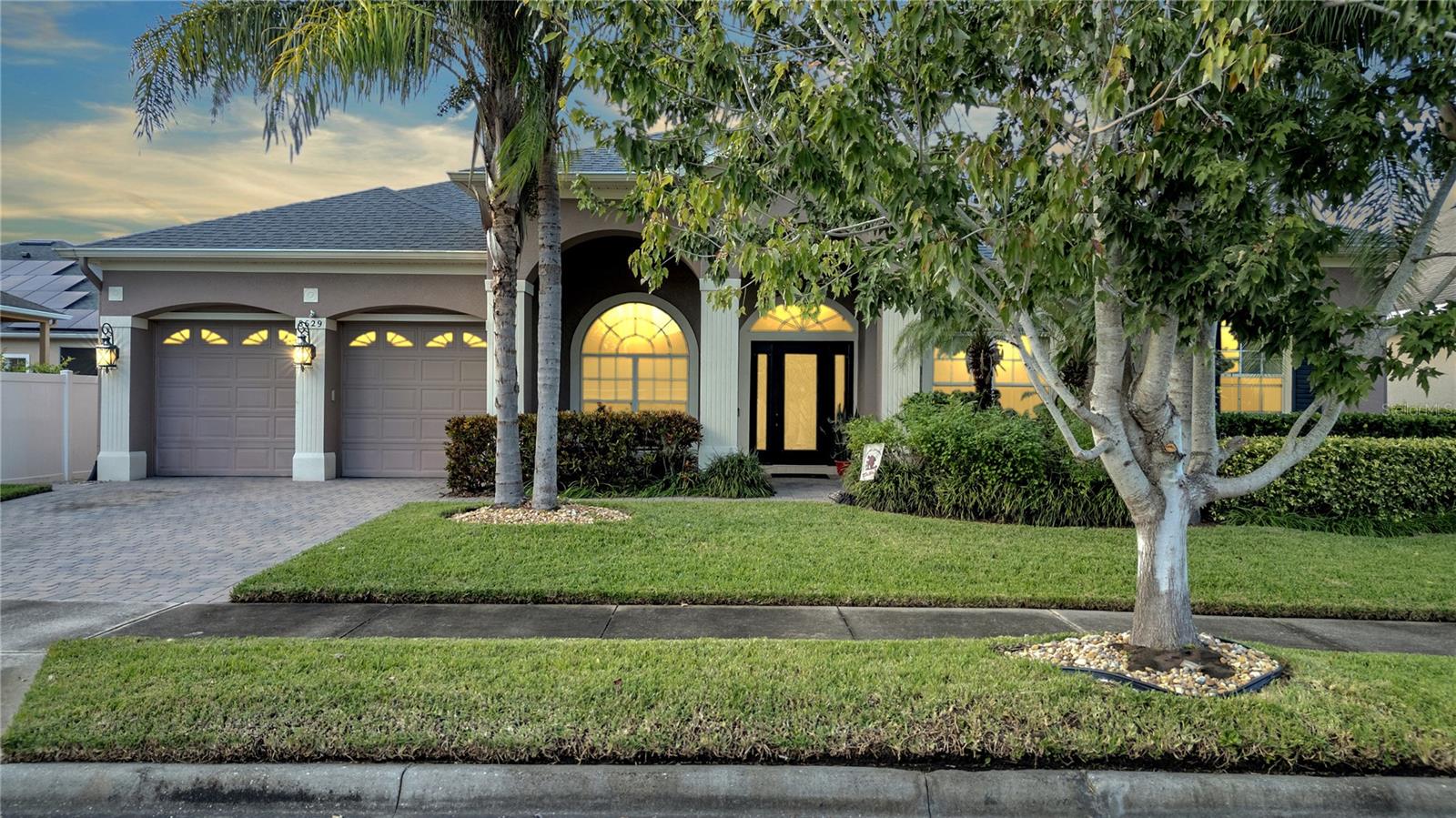
Priced at Only: $685,000
For more Information Call:
(352) 279-4408
Address: 8629 Alexandria Harbour Place, ORLANDO, FL 32829
Property Location and Similar Properties
- MLS#: O6252697 ( Residential )
- Street Address: 8629 Alexandria Harbour Place
- Viewed: 20
- Price: $685,000
- Price sqft: $192
- Waterfront: No
- Year Built: 2006
- Bldg sqft: 3564
- Bedrooms: 4
- Total Baths: 3
- Full Baths: 3
- Garage / Parking Spaces: 3
- Days On Market: 73
- Additional Information
- Geolocation: 28.4581 / -81.2644
- County: ORANGE
- City: ORLANDO
- Zipcode: 32829
- Subdivision: Vista Lakes Vlgs N16 N17 Win
- Elementary School: Vista Lakes Elem
- Middle School: Odyssey
- High School: Colonial
- Provided by: ANCHOR REAL ESTATE
- Contact: Juli Henao Ariza
- 407-848-1012

- DMCA Notice
-
DescriptionBeautifully Maintained 4 Bedroom Home with Pool, new Tesla Solar Panels + an ASSUMABLE mortgage with a rate in the 2s! THIS IS UNHEARD OF! This meticulously cared for three bathroom single family home in the desirable Vista Lakes community is ready for its new owner. Enjoy the open and bright space with an added den/family room to allow for fun family gatherings. Featuring a newer roof & AC plus owned Tesla solar panels with a 25 year+ warranty, this turnkey ready home combines comfort with energy efficiency. Step into a serene retreat with your screened in patio and a large pool, complete with waterfall feature, sitting area with jets PLUS a new motor and salt cell. The backyard is a true oasis with mature mango and avocado trees and more, perfect for relaxing or entertaining. The oversized garage can fit up to three vehicles and includes three 240 volt outlets, adding convenience to a possible storage or hobby space. Vista Lakes offers unmatched amenities, including pools, walking trails, parks, and sports courts. Centrally located in Orlando with easy highway access, this home offers a blend of tranquility and comfort. Dont miss the chance to call this homeschedule your showing today!
Payment Calculator
- Principal & Interest -
- Property Tax $
- Home Insurance $
- HOA Fees $
- Monthly -
Features
Building and Construction
- Covered Spaces: 0.00
- Exterior Features: Irrigation System, Rain Gutters, Sidewalk, Sprinkler Metered
- Fencing: Fenced, Vinyl
- Flooring: Carpet, Ceramic Tile
- Living Area: 2505.00
- Roof: Shingle
Land Information
- Lot Features: City Limits, Sidewalk
School Information
- High School: Colonial High
- Middle School: Odyssey Middle
- School Elementary: Vista Lakes Elem
Garage and Parking
- Garage Spaces: 3.00
- Open Parking Spaces: 0.00
- Parking Features: Electric Vehicle Charging Station(s), Garage Door Opener, Oversized, Workshop in Garage
Eco-Communities
- Green Energy Efficient: Insulation
- Pool Features: Child Safety Fence, Gunite, Lighting
- Water Source: Public
Utilities
- Carport Spaces: 0.00
- Cooling: Central Air
- Heating: Central
- Pets Allowed: Yes
- Sewer: Public Sewer
- Utilities: Electricity Connected, Public, Solar, Sprinkler Meter, Water Connected
Amenities
- Association Amenities: Clubhouse, Fitness Center, Gated, Park, Playground, Pool, Tennis Court(s)
Finance and Tax Information
- Home Owners Association Fee Includes: Pool, Maintenance Structure, Recreational Facilities
- Home Owners Association Fee: 220.00
- Insurance Expense: 0.00
- Net Operating Income: 0.00
- Other Expense: 0.00
- Tax Year: 2023
Other Features
- Appliances: Dishwasher, Disposal, Microwave, Range, Refrigerator, Water Softener
- Association Name: Vista Lake Community / Tetiana Graeff
- Association Phone: 407-207-1202
- Country: US
- Furnished: Negotiable
- Interior Features: Ceiling Fans(s), Eat-in Kitchen, High Ceilings, Kitchen/Family Room Combo, Open Floorplan, Primary Bedroom Main Floor, Split Bedroom, Stone Counters, Thermostat, Walk-In Closet(s)
- Legal Description: VISTA LAKES VILLAGES N-16 & N-17 57/77 LOT 95
- Levels: One
- Area Major: 32829 - Orlando/Chickasaw
- Occupant Type: Owner
- Parcel Number: 25-23-30-8986-00-950
- Possession: Close of Escrow
- Style: Colonial
- View: Pool
- Views: 20
- Zoning Code: PD/AN
Similar Properties
Nearby Subdivisions
Bradfordt Park Ph 02
Chickasaw Oaks Ph 02
Chickasaw Oaks Ph 04
Chickasaw Oaks Ph 05
Chickasaw Trails Ph 01
Everbe
Everbe 34s
Hawks Landing
Pinewood Reserve
Pinewood Reserve Ph 1
Pinewood Reserve Ph 2b
Pinewood Reserve Ph 3
Sec 132330
Tivoli Woods Village A 51 67
Tivoli Woods Village B 51 74
Victoria Landings
Vista Lakes
Vista Lakes N11 Avon
Vista Lakes Village N1 Pembrok
Vista Lakes Vlgs N14 Warwick
Vista Lakes Vlgs N16 N17 Win
Waterside Estates
Young Pine A B C D E F G H



