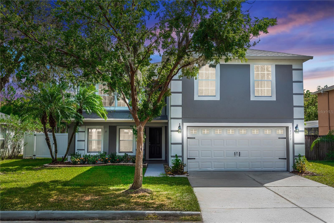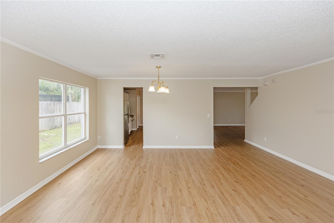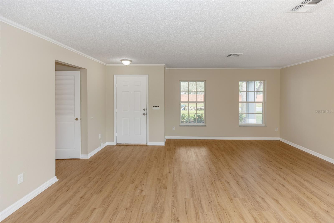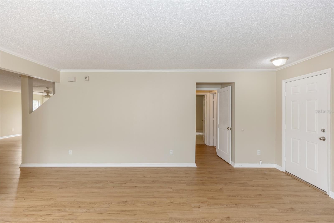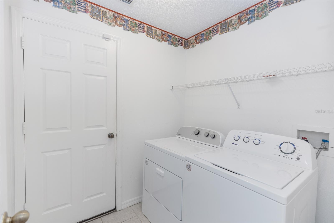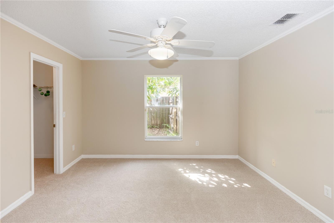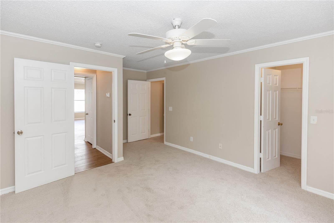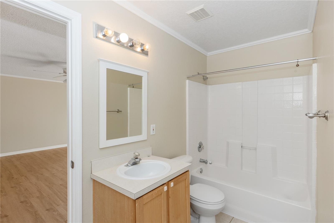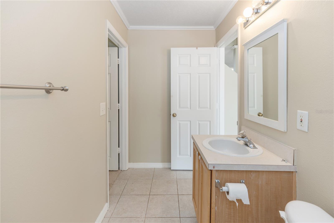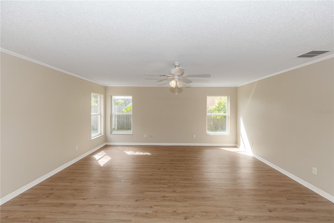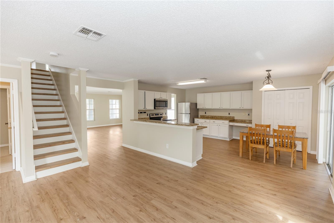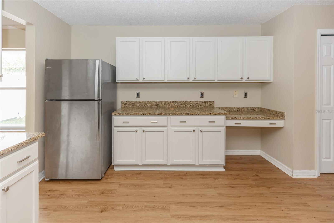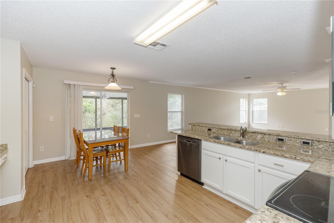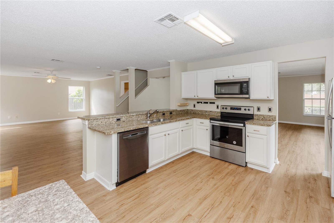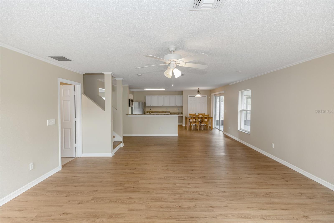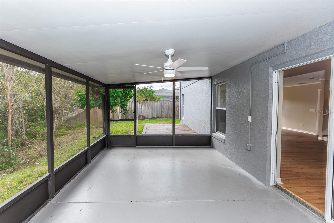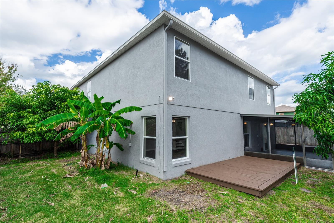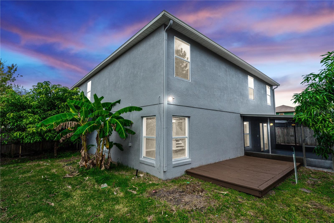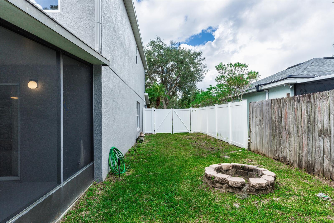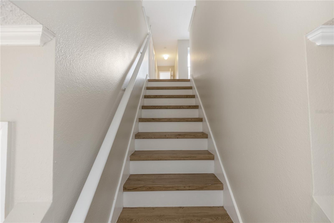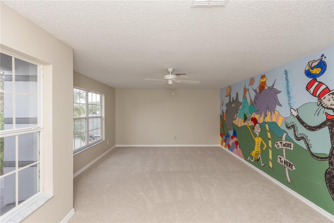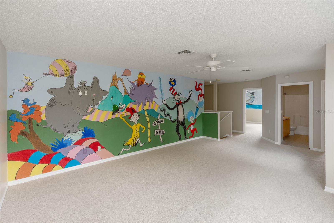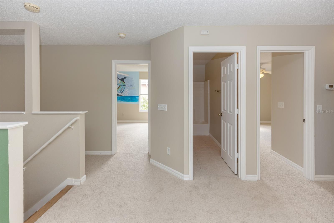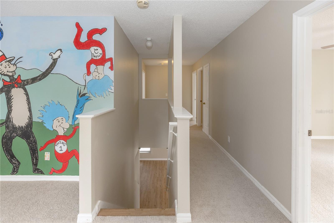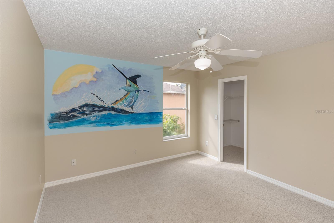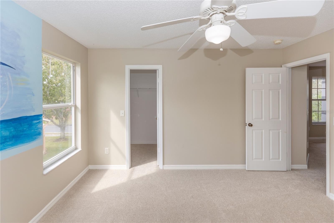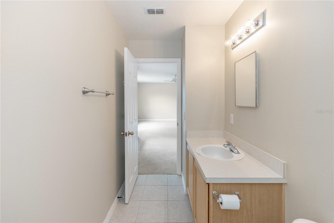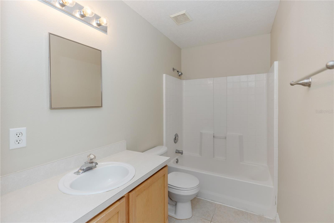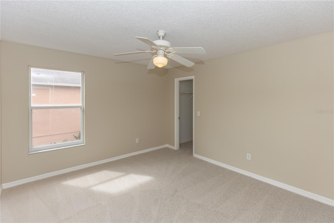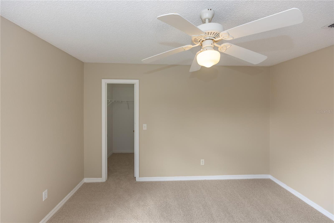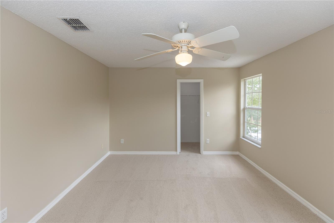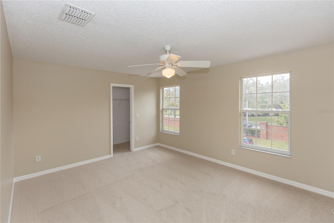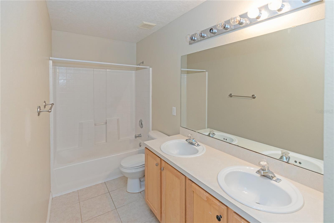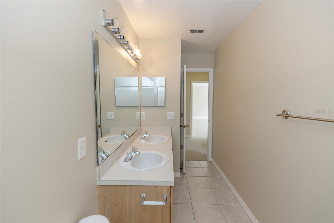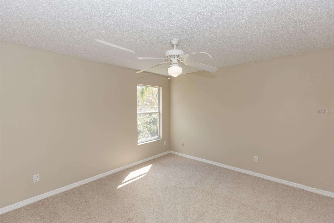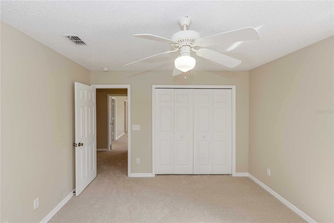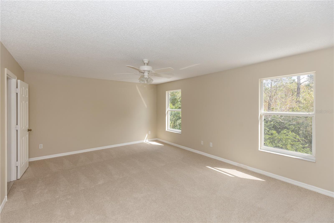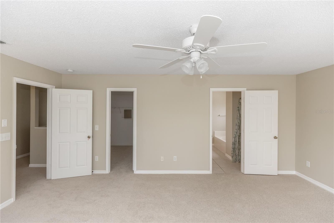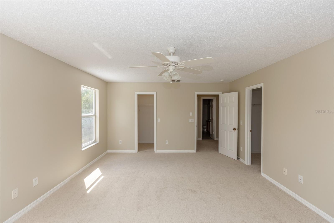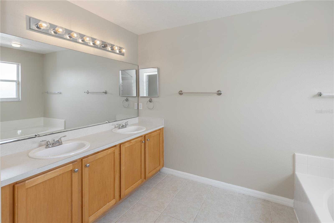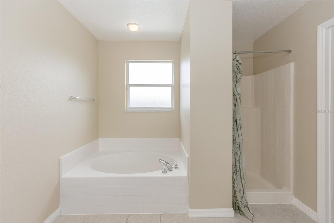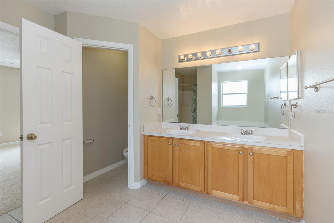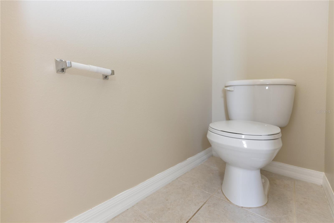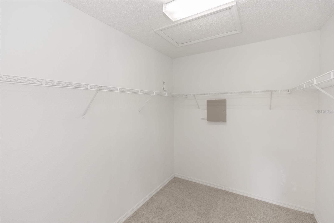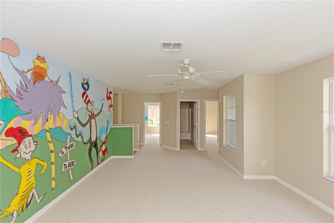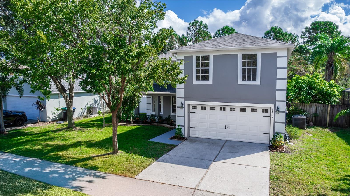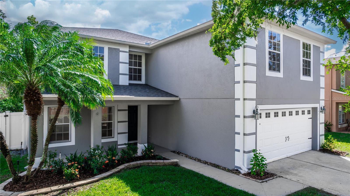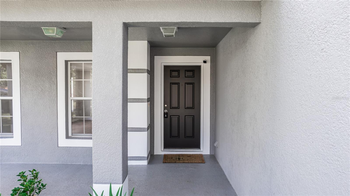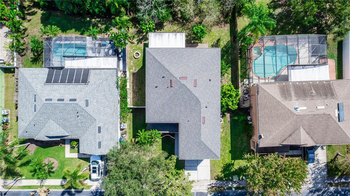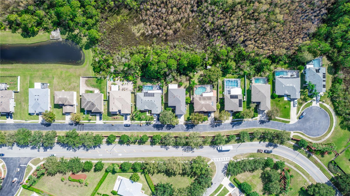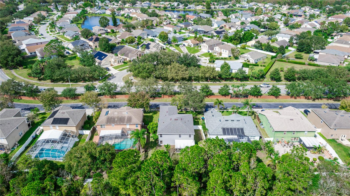Submit an Offer Now!
14212 Abington Heights Drive, ORLANDO, FL 32828
Property Photos
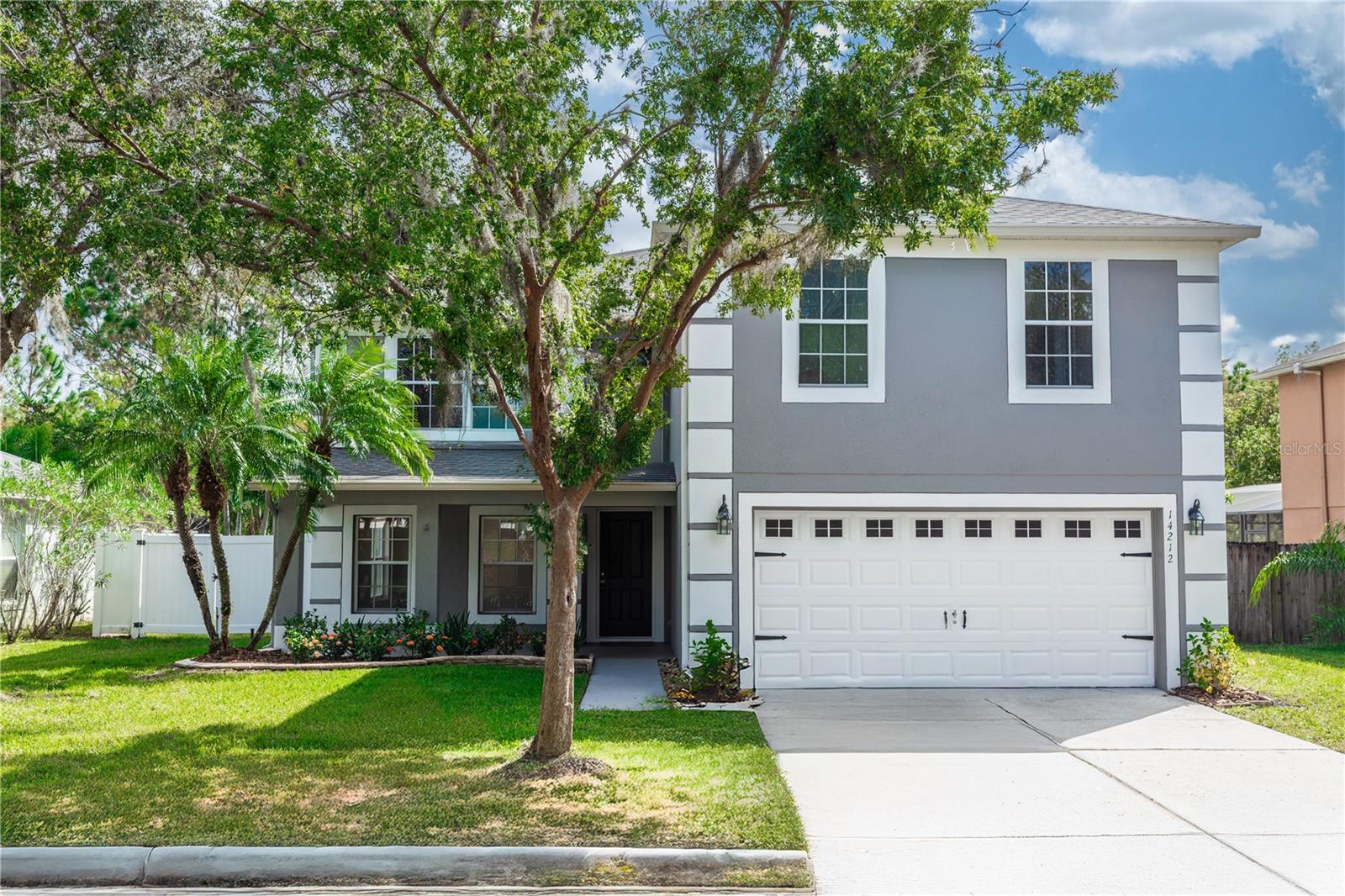
Priced at Only: $579,900
For more Information Call:
(352) 279-4408
Address: 14212 Abington Heights Drive, ORLANDO, FL 32828
Property Location and Similar Properties
- MLS#: O6253421 ( Residential )
- Street Address: 14212 Abington Heights Drive
- Viewed: 1
- Price: $579,900
- Price sqft: $143
- Waterfront: No
- Year Built: 2002
- Bldg sqft: 4058
- Bedrooms: 6
- Total Baths: 4
- Full Baths: 4
- Garage / Parking Spaces: 2
- Days On Market: 17
- Additional Information
- Geolocation: 28.5459 / -81.1696
- County: ORANGE
- City: ORLANDO
- Zipcode: 32828
- Subdivision: Waterford Chase East Ph 01a Vi
- Provided by: CHARLES RUTENBERG REALTY ORLANDO
- Contact: Kerry Stafford
- 407-622-2122
- DMCA Notice
-
DescriptionDiscover this stunning 6 bedroom, 4 bathroom single family residence nestled in the beautiful gated community of Eagles Hammock. Spanning a generous 3,444 square feet, this home is perfect for families seeking both comfort and luxury. As you enter, youll find a formal living room and dining room that set the tone for elegance. The enormous family room is perfect for relaxation and entertaining, while the eat in kitchen offers a welcoming space for casual meals. This level also includes a convenient laundry room, a spacious bedroom with a walk in closet, and a full bathroom. Upstairs, a large loft serves as a versatile space for a playroom, office, or additional entertainment area. You'll also find five additional bedrooms and three bathrooms, including a luxurious master suite featuring two walk in closets and an ensuite bathroom with a garden tub, shower, and dual sinks. Ample storage throughout the home ensures you have plenty of space for all your belongings. Enjoy unmatched privacy with no front neighbors and a serene backdrop of lush conservation land in the back. Frequent visits from wildlife, including deer and a variety of birds, create a peaceful retreat right in your backyard. The covered screened back patio and wood deck are ideal for gatherings with family and friends. Picture summer barbecues and evenings under the stars in your private oasis! Plus, the fruit trees add a delightful touch to your outdoor space. This home has been freshly painted inside and out, and new carpet was laid in 2024, creating a bright and inviting atmosphere throughout. With a new roof installed in 2024, you can enjoy worry free living for years to come. AC units were replaced in 2018 & 2019 and the Water Heater was replaced in 2015. Ample living areas provide the perfect setting for relaxation and entertainment. Located conveniently near top rated schools, shopping, and parks, this home offers the best of both convenience and tranquility.
Payment Calculator
- Principal & Interest -
- Property Tax $
- Home Insurance $
- HOA Fees $
- Monthly -
Features
Building and Construction
- Covered Spaces: 0.00
- Exterior Features: Other, Sidewalk, Sliding Doors
- Flooring: Carpet, Luxury Vinyl, Tile
- Living Area: 3444.00
- Roof: Shingle
Garage and Parking
- Garage Spaces: 2.00
- Open Parking Spaces: 0.00
Eco-Communities
- Water Source: Public
Utilities
- Carport Spaces: 0.00
- Cooling: Central Air
- Heating: Central, Electric
- Pets Allowed: Yes
- Sewer: Public Sewer
- Utilities: Cable Available, Electricity Connected, Public, Sewer Connected, Water Connected
Finance and Tax Information
- Home Owners Association Fee: 250.00
- Insurance Expense: 0.00
- Net Operating Income: 0.00
- Other Expense: 0.00
- Tax Year: 2023
Other Features
- Appliances: Dishwasher, Dryer, Microwave, Range, Refrigerator, Washer
- Association Name: Drew Pommet
- Association Phone: 407-455-5950
- Country: US
- Interior Features: Ceiling Fans(s), Crown Molding
- Legal Description: WATERFORD CHASE EAST PH 1A VILLAGE A 46/117 LOT 133
- Levels: Two
- Area Major: 32828 - Orlando/Alafaya/Waterford Lakes
- Occupant Type: Vacant
- Parcel Number: 25-22-31-9004-01-330
- Zoning Code: P-D
Nearby Subdivisions
Augusta
Avalon Lakes Ph 01 Village I
Avalon Lakes Ph 02 Village G
Avalon Lakes Ph 3 Vlg D
Avalon Park Model Center 4718
Avalon Park South Ph 01
Avalon Park Village 02 4468
Avalon Park Village 04 Bk
Avalon Park Village 06
Avalon Park Vlg 6
Bella Vida
Bridge Water
Bridge Water Ph 02 43145
Bristol Estates At Timber Spri
Dakota Farm
Deer Run South Pud Ph 01 Prcl
East5
Easttract 5
Eastwood
Eastwood Deer Run South Pud P
Eastwood Turnberry Pointe
Eastwoodvillages 02 At Eastwoo
Emerald Estates
Heather Glen
Huckleberry Fields N6
Huckleberry Fields Tr N1a
Huckleberry Fields Tr N1b
Huckleberry Fields Tr N2a
Huckleberry Fields Tr N2b
Huckleberry Fields Tr N6
Huckleberry Fields Tracts N9
Kensington At Eastwood
Kings Pointe
Northwood 4639
Not Applicable
Other
River Oaks At Timber Springs
River Oakstimber Spgs A C D
Seaward Plantation Estates Thi
Sherwood Forest
Stone Forest
Stoneybrook
Stoneybrook Un X1
Stoneybrook Ut 09 49 75
Sussex Place Ph 1
Timber Isle
Tudor Grvtimber Spgs Ak
Turnberry Pointe
Villages 02 At Eastwood Ph 01
Villages 02 At Eastwood Ph 03
Waterford Chase East Ph 01a Vi
Waterford Chase East Ph 02 Vil
Waterford Chase Village Tr B
Waterford Chase Village Tr C2
Waterford Chase Village Tr E
Waterford Creek
Waterford Lakes Tr N07 Ph 01
Waterford Lakes Tr N07 Ph 02
Waterford Lakes Tr N08
Waterford Lakes Tr N11 Ph 01
Waterford Lakes Tr N19 Ph 01
Waterford Lakes Tr N25a Ph 01
Waterford Lakes Tr N25b
Waterford Lakes Tr N30
Waterford Lakes Tr N31a
Waterford Lakes Tr N31b
Waterford Lakes Tr N33
Waterford Trails
Waterford Trails Ph 2 East Vil
Waterford Trls Ph 02
Waterford Trls Ph 1
Waterford Trls Ph 2 East Villa
Waterford Trls Ph 3b
Waterford Trls Ph I
Woodbury Pines



