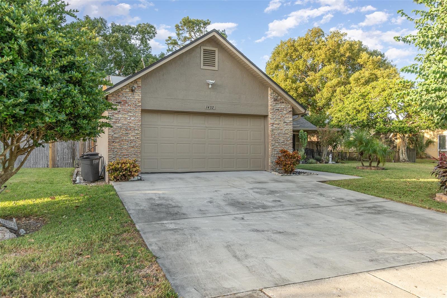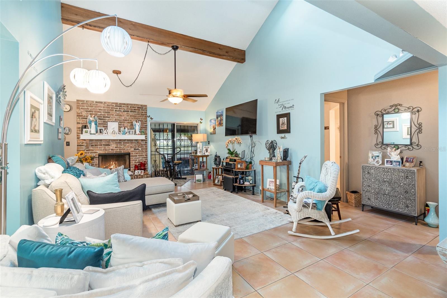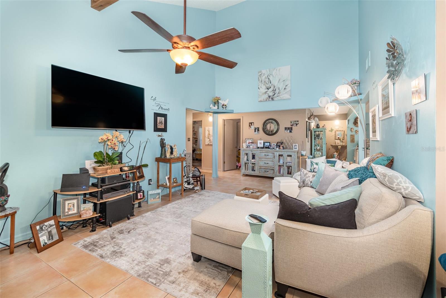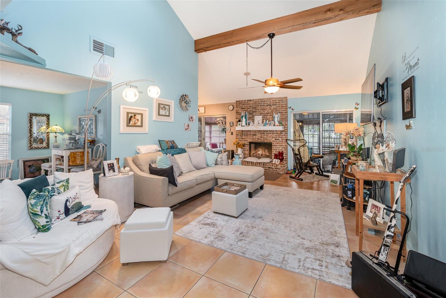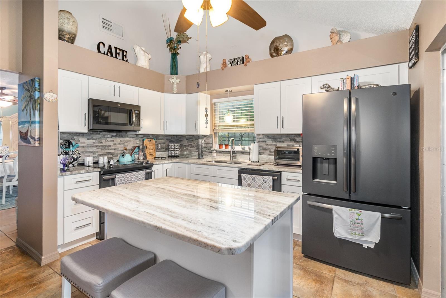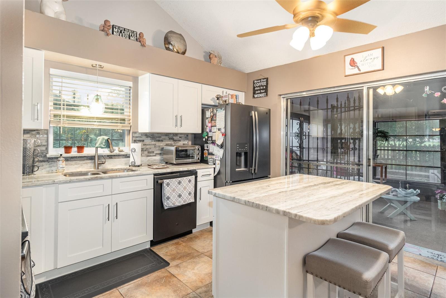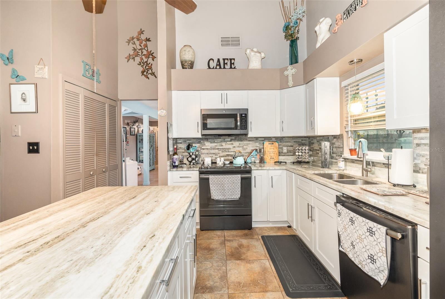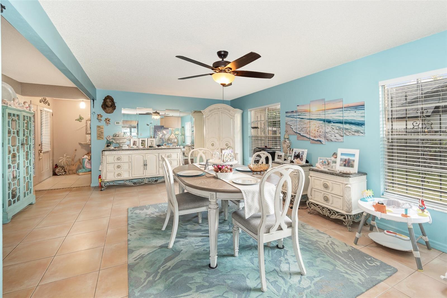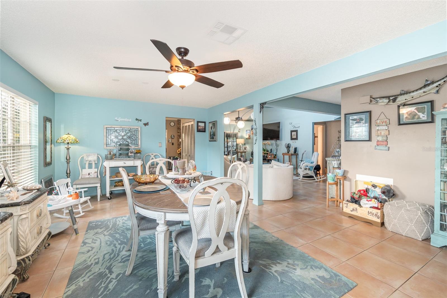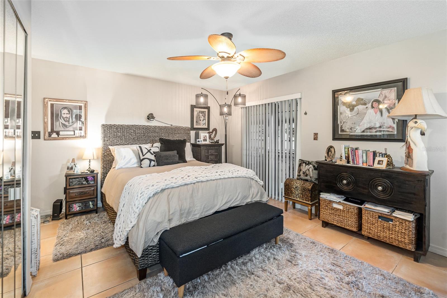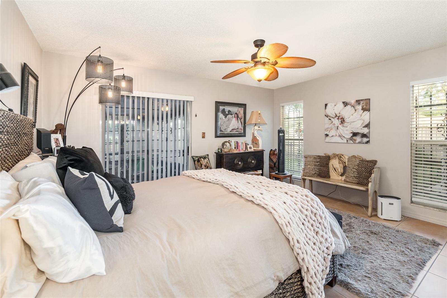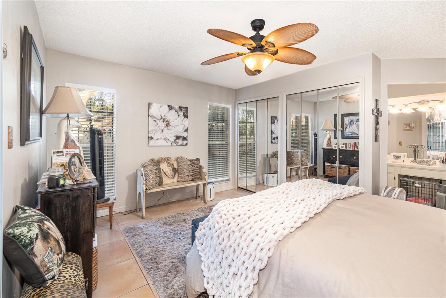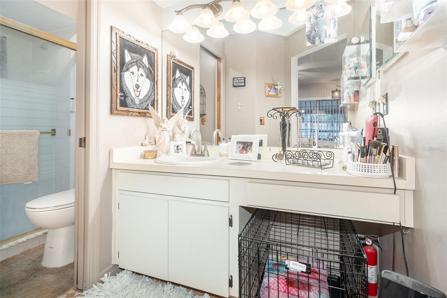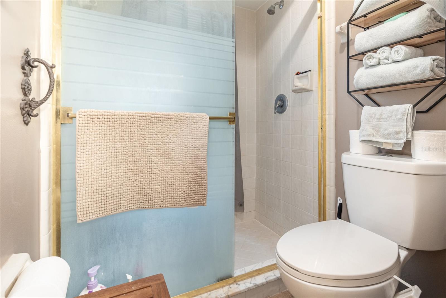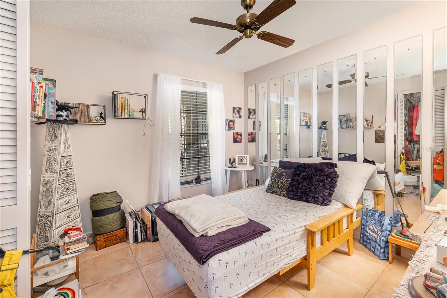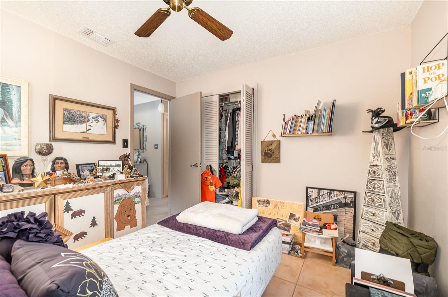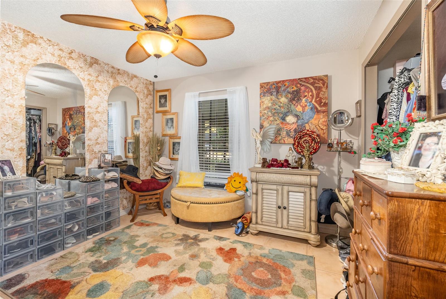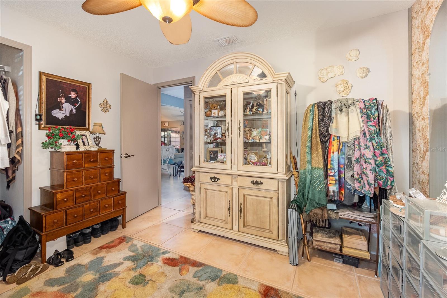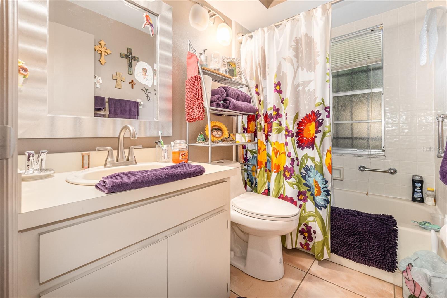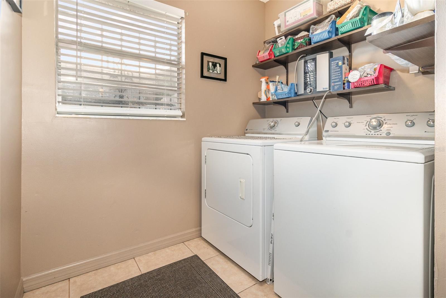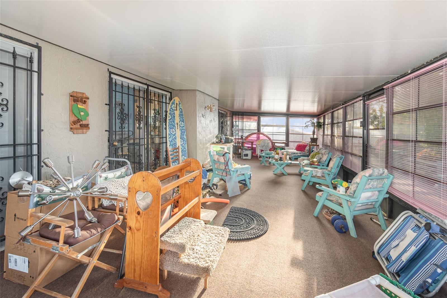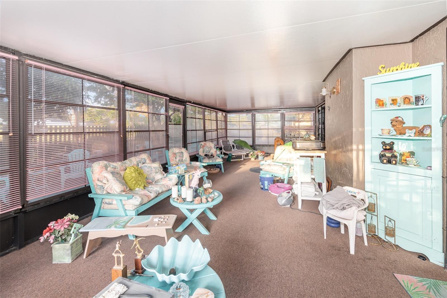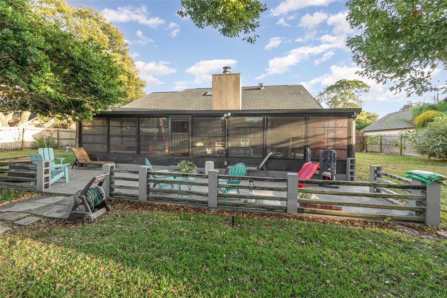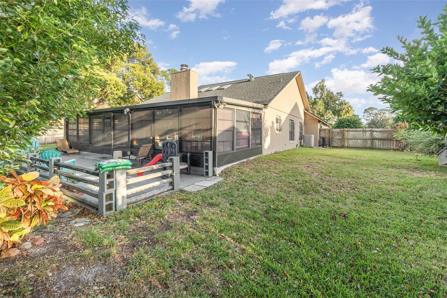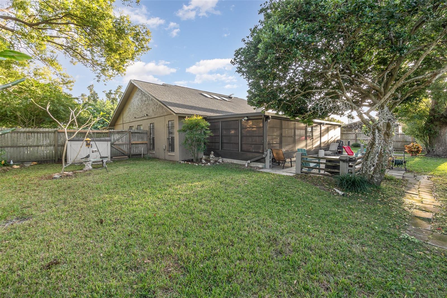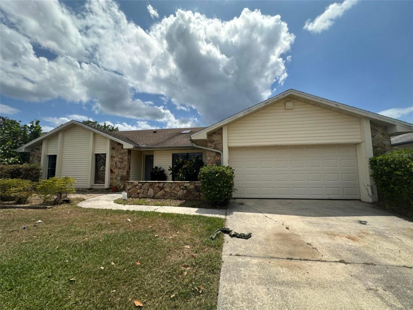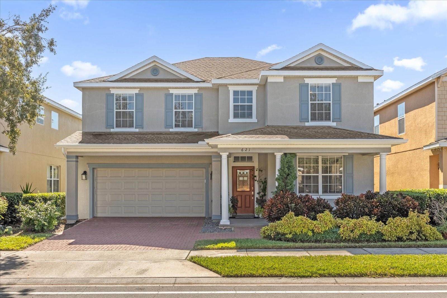Submit an Offer Now!
1432 Fairway Oaks Drive, CASSELBERRY, FL 32707
Property Photos
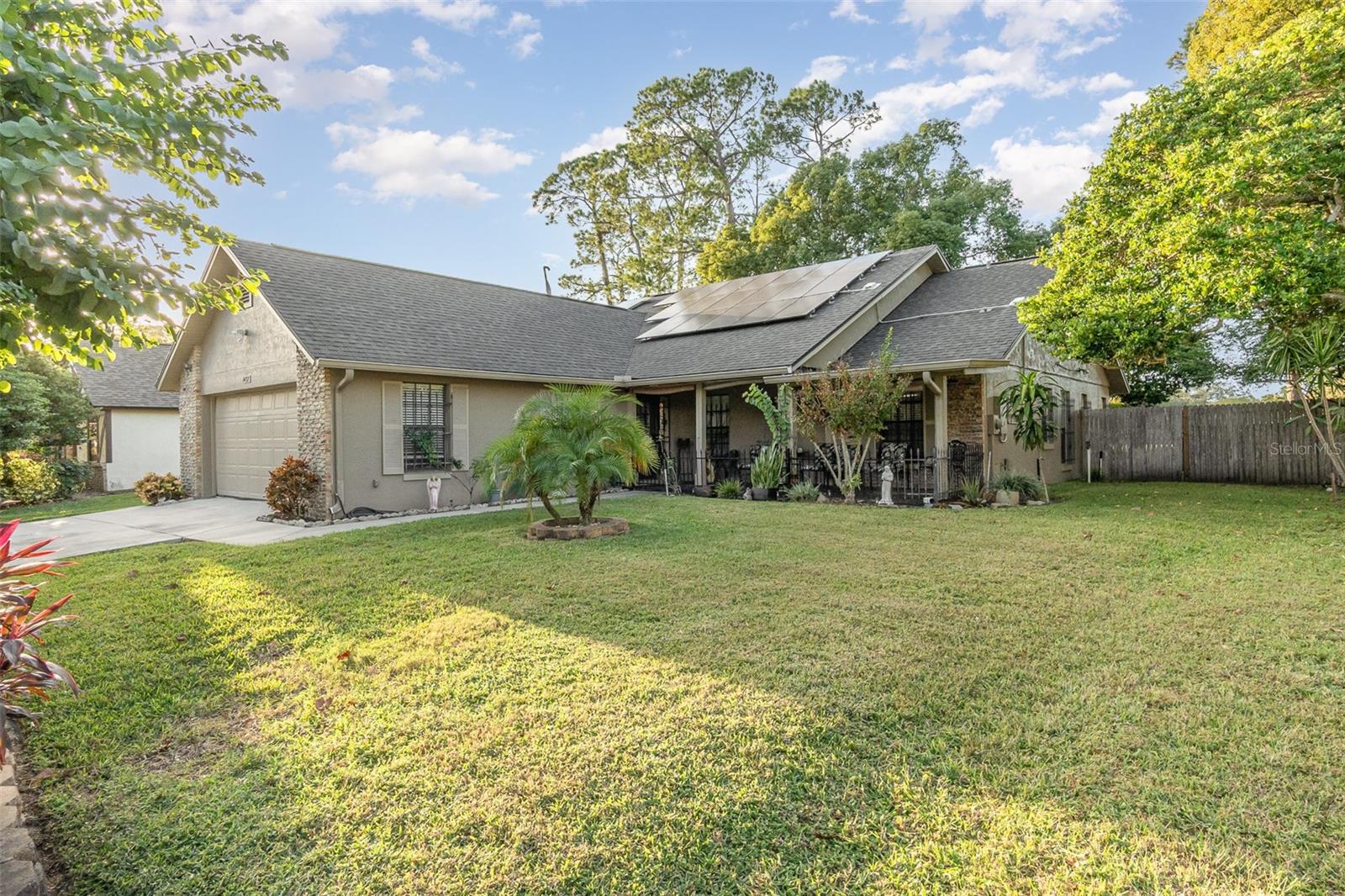
Priced at Only: $440,000
For more Information Call:
(352) 279-4408
Address: 1432 Fairway Oaks Drive, CASSELBERRY, FL 32707
Property Location and Similar Properties
- MLS#: O6253423 ( Residential )
- Street Address: 1432 Fairway Oaks Drive
- Viewed: 1
- Price: $440,000
- Price sqft: $186
- Waterfront: No
- Year Built: 1983
- Bldg sqft: 2360
- Bedrooms: 3
- Total Baths: 2
- Full Baths: 2
- Garage / Parking Spaces: 2
- Days On Market: 16
- Additional Information
- Geolocation: 28.6581 / -81.3056
- County: SEMINOLE
- City: CASSELBERRY
- Zipcode: 32707
- Subdivision: Deer Run
- Provided by: MARK SPAIN REAL ESTATE
- Contact: Odette Hitti, PA
- 855-299-7653
- DMCA Notice
-
DescriptionThis stunning home features 3 bedrooms and 2 bathrooms, a New roof from 2019 with New Solar Panels included (PAID OFF) presents an ideal choice for first time homeowners. Step inside to discover a spacious open concept layout, seamlessly integrating the living, dining, and kitchen areas for effortless entertaining and comfortable living. This impeccably designed modern kitchen has high end appliances, featuring soft close cabinets, modern countertops, and dark stainless steel appliances. Whether it's a cozy breakfast or entertaining guests, the large porch is an amazing beach style setting to relax., the large backyard awaits, offering ample space for outdoor relaxation, recreation, and potential additions such as a pool, playground or a charming swing set. With its ideal location in Casselberry, close to amenities, schools, churches and parks, this home offers the perfect combination of convenience and luxury living. Don't miss out on this rare opportunity to own a beautifully remodeled home in Fairway Oaks.
Payment Calculator
- Principal & Interest -
- Property Tax $
- Home Insurance $
- HOA Fees $
- Monthly -
Features
Building and Construction
- Covered Spaces: 0.00
- Exterior Features: Dog Run, Garden, Irrigation System, Sidewalk, Sprinkler Metered, Storage
- Fencing: Fenced, Wood
- Flooring: Tile
- Living Area: 1756.00
- Roof: Shingle
Garage and Parking
- Garage Spaces: 2.00
- Open Parking Spaces: 0.00
- Parking Features: Driveway, Garage Door Opener
Eco-Communities
- Water Source: Public
Utilities
- Carport Spaces: 0.00
- Cooling: Central Air
- Heating: Central
- Pets Allowed: Yes
- Sewer: Public Sewer
- Utilities: Cable Connected, Solar, Sprinkler Meter
Amenities
- Association Amenities: Park
Finance and Tax Information
- Home Owners Association Fee: 12.00
- Insurance Expense: 0.00
- Net Operating Income: 0.00
- Other Expense: 0.00
- Tax Year: 2023
Other Features
- Appliances: Dishwasher, Dryer, Microwave, Range, Refrigerator, Solar Hot Water, Washer
- Association Name: Toby
- Association Phone: 4079257279
- Country: US
- Interior Features: Ceiling Fans(s), Eat-in Kitchen, High Ceilings, Living Room/Dining Room Combo, Open Floorplan, Pest Guard System, Primary Bedroom Main Floor, Skylight(s), Window Treatments
- Legal Description: LOT 9 FAIRWAY OAKS AT DEER RUN PB 24 PGS 41 TO 43
- Levels: One
- Area Major: 32707 - Casselberry
- Occupant Type: Owner
- Parcel Number: 15-21-30-508-0000-0090
- Zoning Code: PUD
Similar Properties
Nearby Subdivisions
Apple Orchard The
Belle Meade
Buttons Sub Amd
Camelot
Caribbean Heights
Carriage Hill
Colonial Point
Creeks Bend
Crystal Bowl 2nd Add
Deer Pointe
Deer Run
Duck Pond First Add
Fairway Cove
Greenville Commons
Hearth Place
Heftler Homes Orlando Sec One
Hollowbrook West
Hollowbrook West Ph 2
Kathryn Park
Lake Ellen Add To Casselberry
Lake Griffin Estates
Lake Kathryn Park
Lakehurst
Legacy Park Residential Ph 1
Normandy Park Rev
Oakhurst Reserve
Quail Pond Heights Rep
Queens Mirror South
Sausalito Sec 2
Sausalito Sec 4
Seminola Park Amd
Seminole Sites
Sportsmans Paradise
Sterling Oaks
Sterling Park
Summerset North Sec 2
Summerset North Sec 4
The Terraces At Deer Run
Tuska Reserve



