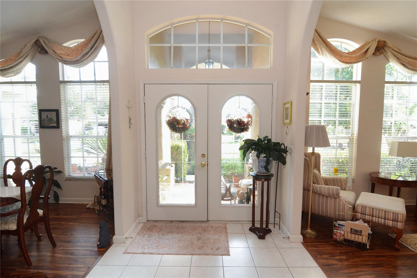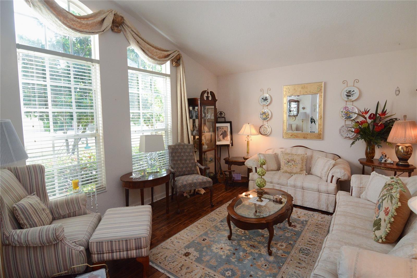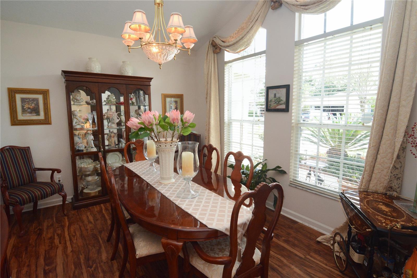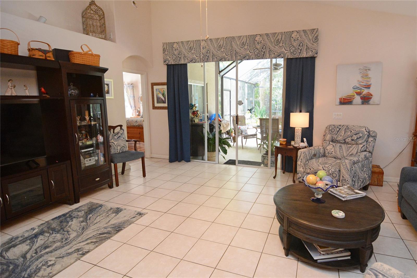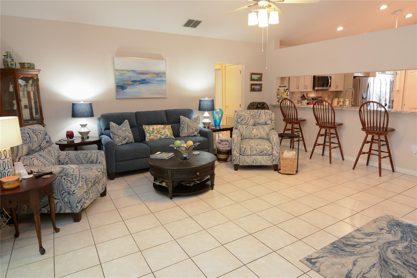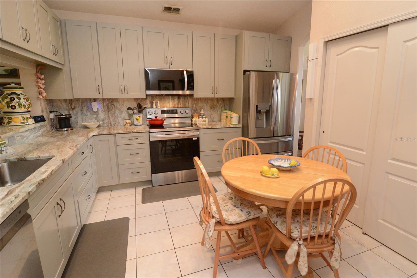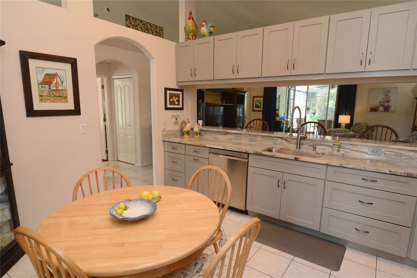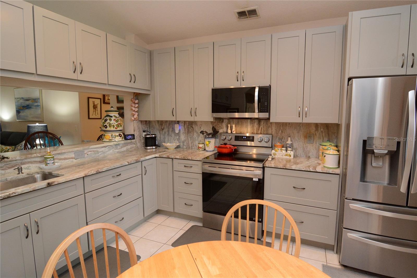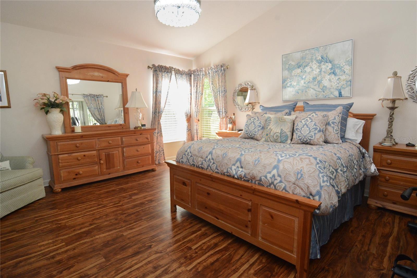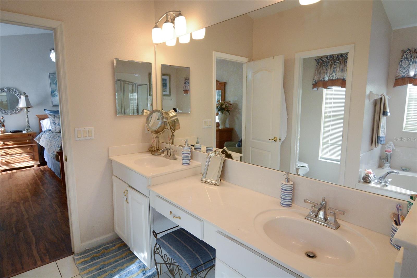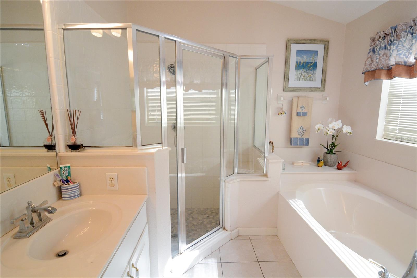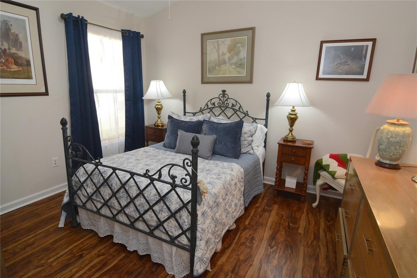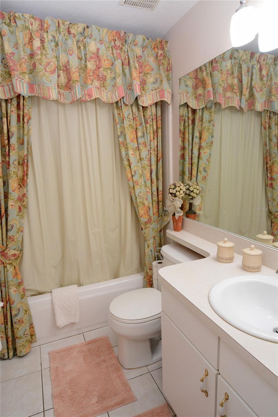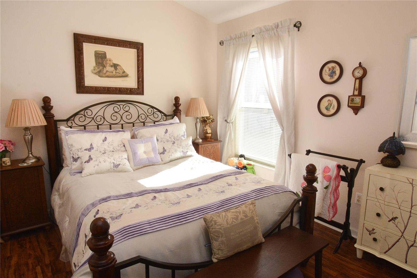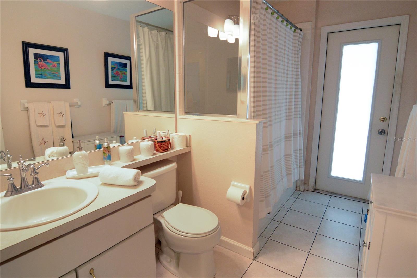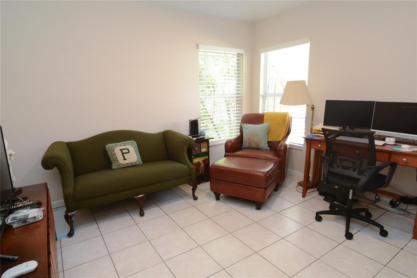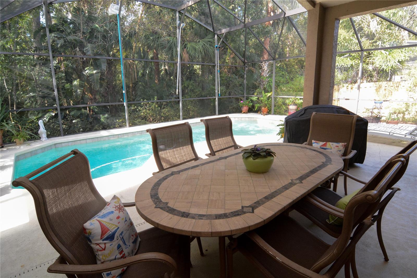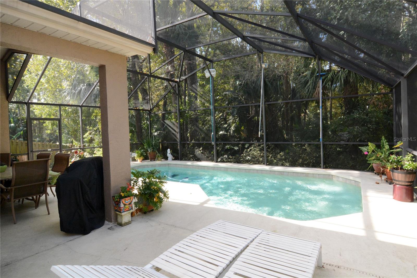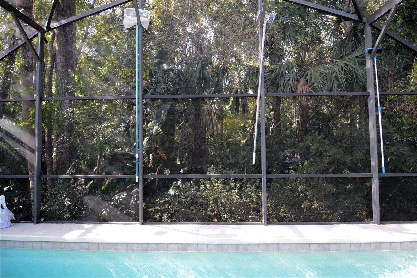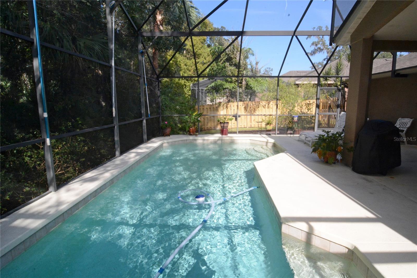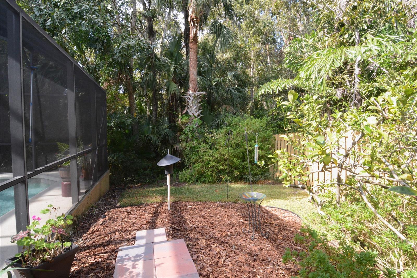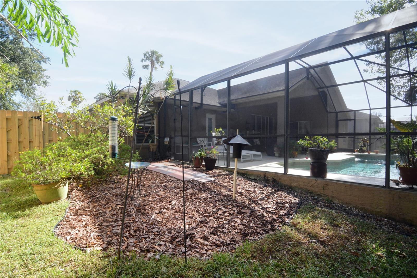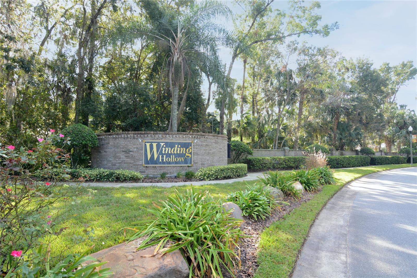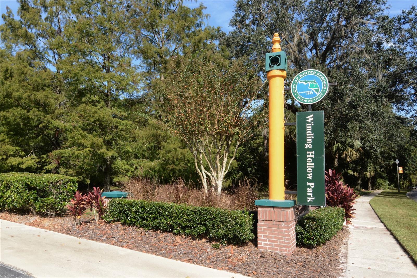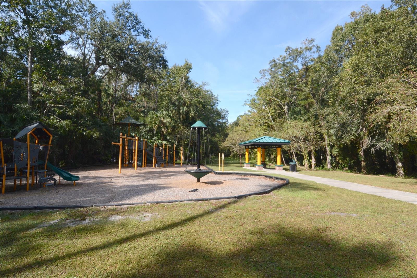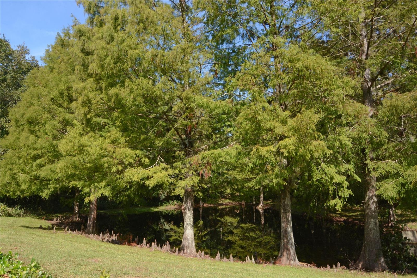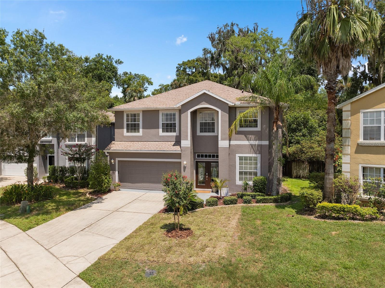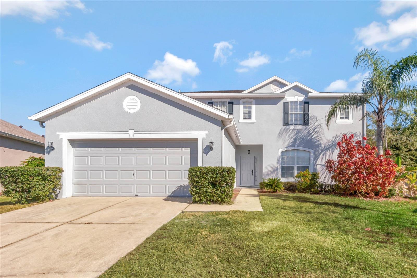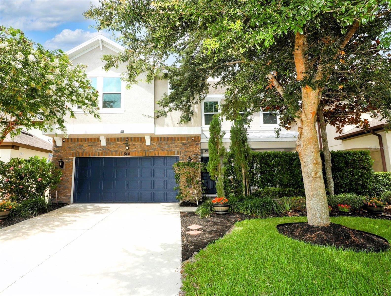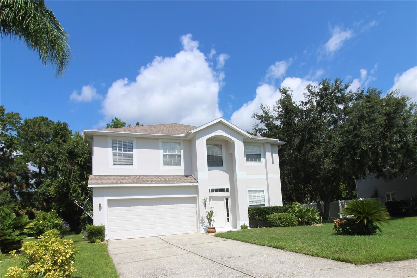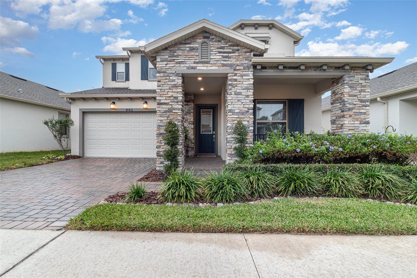Submit an Offer Now!
1042 Winding Waters Circle, WINTER SPRINGS, FL 32708
Property Photos
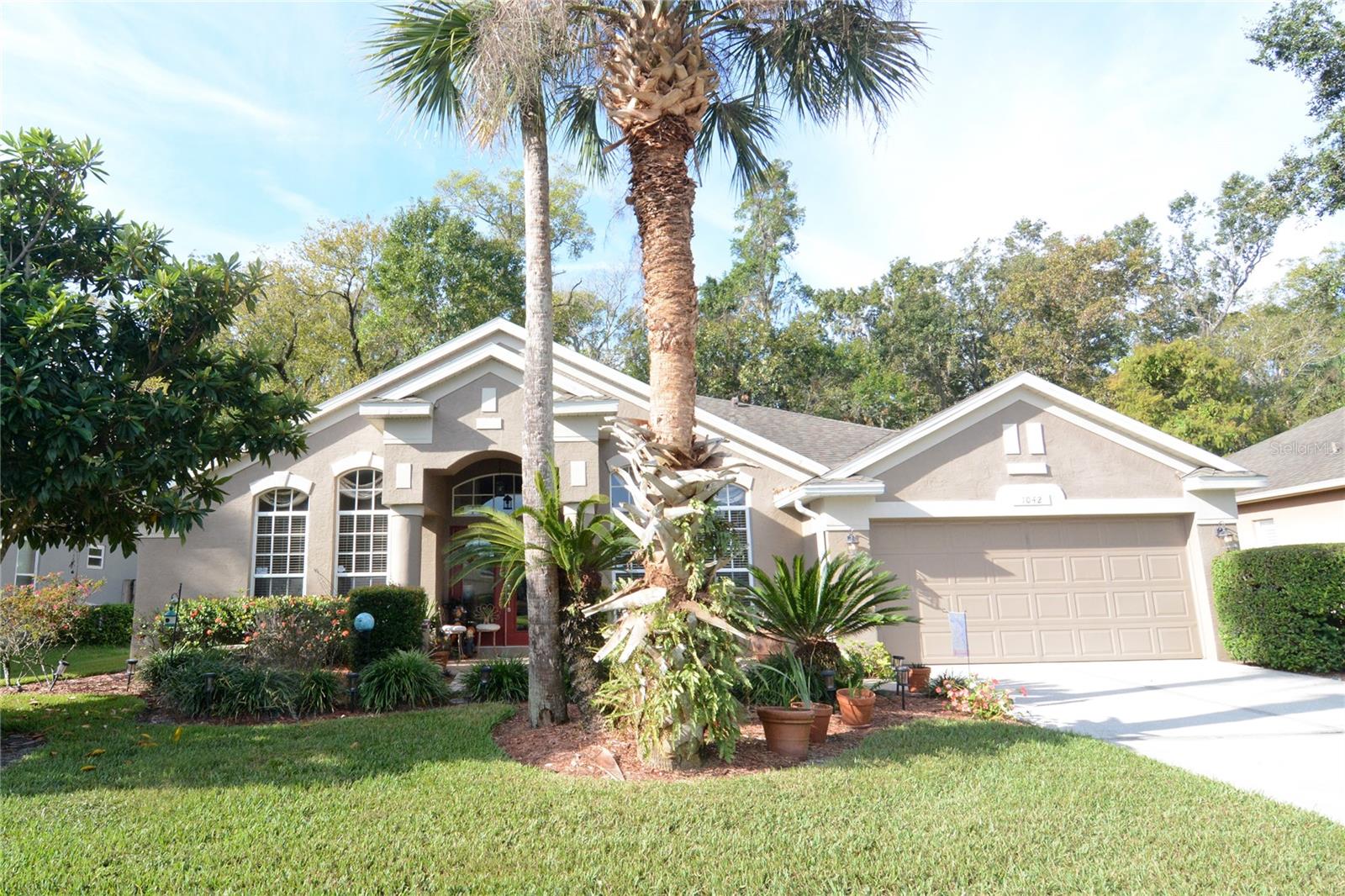
Priced at Only: $649,000
For more Information Call:
(352) 279-4408
Address: 1042 Winding Waters Circle, WINTER SPRINGS, FL 32708
Property Location and Similar Properties
- MLS#: O6253533 ( Residential )
- Street Address: 1042 Winding Waters Circle
- Viewed: 7
- Price: $649,000
- Price sqft: $217
- Waterfront: No
- Year Built: 1997
- Bldg sqft: 2996
- Bedrooms: 4
- Total Baths: 3
- Full Baths: 3
- Garage / Parking Spaces: 2
- Days On Market: 51
- Additional Information
- Geolocation: 28.694 / -81.2833
- County: SEMINOLE
- City: WINTER SPRINGS
- Zipcode: 32708
- Subdivision: Winding Hollow
- Elementary School: Layer Elementary
- Middle School: Indian Trails Middle
- High School: Winter Springs High
- Provided by: RE/MAX TOWN & COUNTRY REALTY
- Contact: Rob Breese, III
- 407-695-2066

- DMCA Notice
-
DescriptionFall in love with this stunning, immaculately maintained, 4 bedroom, 3 bath executive pool home, nestled in a serene greenbelt/conservation homesite setting in Winter Springs' highly sought after Winding Hollow neighborhood. Step through the elegant double glass front doors and be welcomed by spacious living and dining areas. As you continue through the archway, you'll discover a beautiful high end updated kitchen boasting granite countertops, 42" custom cabinets w/ soft close drawers, stainless steel appliances, and a cozy eating space plus a breakfast bar looking out over the inviting family room and the pool area, providing peaceful views of natureno rear neighbors means ultimate privacy! The owner's retreat is a true sanctuary w/ access to pool area thru 8' high glass sliding doors & features a generous walk in closet with built ins, an en suite bath complete with a garden tub, dual sink vanity, and a separate shower stall. The thoughtful 3 way split floor plan ensures everyone has their own space and convenient access to bathrooms. Recent updates make this home even more appealing, including the roof, exterior paint, pool filter & pump, hot water heater & fence. These enhancements ensure peace of mind and add to the overall value of this beautiful property. This home is truly ready for you to move in and start making memories! This spacious 4 bedroom home offers plenty of storage, with two of the bedrooms featuring walk in closets for added convenience. Whether you need extra space for clothing, toys, or hobbies, you'll find ample room to stay organized. Combined with the luxurious features and recent updates, this home is perfect for both comfort and functionality! This home is beautifully designed with high ceilings & large windows/8' sliding glass doors that fill the space with natural light. Unique wall design features include a high plant shelf and wall niches perfect for showcasing art or cherished photos. These architectural details add a touch of elegance and character, making the home feel even more inviting and spacious. With low HOA fees, top rated Seminole County schools, and easy access to SR 434, the Cross Seminole Trail, and Winter Springs Town Center, this home offers the perfect blend of comfort and convenience. Once you step inside, you will be able to tell how well loved and cared for this home is. Come see for yourself and dont miss your chance to make this turnkey gem yourspack your bags and move right in!
Payment Calculator
- Principal & Interest -
- Property Tax $
- Home Insurance $
- HOA Fees $
- Monthly -
Features
Building and Construction
- Covered Spaces: 0.00
- Exterior Features: Gray Water System, Irrigation System, Private Mailbox, Rain Gutters, Sidewalk, Sliding Doors, Sprinkler Metered
- Fencing: Fenced
- Flooring: Tile
- Living Area: 2321.00
- Roof: Shingle
Land Information
- Lot Features: Conservation Area, Greenbelt, City Limits, Private, Sidewalk, Paved
School Information
- High School: Winter Springs High
- Middle School: Indian Trails Middle
- School Elementary: Layer Elementary
Garage and Parking
- Garage Spaces: 2.00
- Parking Features: Driveway, Garage Door Opener
Eco-Communities
- Pool Features: Deck, Gunite, In Ground, Screen Enclosure
- Water Source: Public
Utilities
- Carport Spaces: 0.00
- Cooling: Central Air
- Heating: Central, Electric
- Pets Allowed: Yes
- Sewer: Public Sewer
- Utilities: BB/HS Internet Available, Cable Available, Electricity Connected, Fire Hydrant, Public, Sewer Connected, Sprinkler Recycled, Street Lights, Underground Utilities, Water Connected
Amenities
- Association Amenities: Playground
Finance and Tax Information
- Home Owners Association Fee: 460.00
- Net Operating Income: 0.00
- Tax Year: 2023
Other Features
- Appliances: Dishwasher, Disposal, Electric Water Heater, Microwave, Range, Refrigerator
- Association Name: Empire Management
- Association Phone: 407-567-7919
- Country: US
- Interior Features: Ceiling Fans(s), Eat-in Kitchen, High Ceilings, Open Floorplan, Primary Bedroom Main Floor, Solid Surface Counters, Split Bedroom, Stone Counters, Walk-In Closet(s), Window Treatments
- Legal Description: LOT 219 WINDING HOLLOW UNIT 4 PB 52 PGS 17 THRU 21
- Levels: One
- Area Major: 32708 - Casselberrry/Winter Springs / Tuscawilla
- Occupant Type: Owner
- Parcel Number: 02-21-30-509-0000-2190
- Style: Contemporary, Florida
- View: Park/Greenbelt, Pool, Trees/Woods
- Zoning Code: R-1A
Similar Properties
Nearby Subdivisions
Amherst
Bear Creek Estates
Carrington Woods
Creeks Run
Deersong 3
Dunmar Estates 5 Acre Dev 28 P
Eagles Point Ph 2
Fairway Oaks
Fox Glen At Chelsea Parc Tusca
Georgetowne
Glen Eagle
Greenbriar Sub Ph 2
Greenspointe
Highland Village 1 2nd Rep
Highland Village 2
Hollowbrook
Huntridge
Lake Tuskawilla Ph 2
Lot. 738 Oak Forest
Moss Road Ranches
Mount Greenwood
North Orlando 1st Add
North Orlando 2nd Add
North Orlando Ranches Sec 02
North Orlando Ranches Sec 02a
North Orlando Ranches Sec 03
North Orlando Ranches Sec 06
North Orlando Ranches Sec 08
North Orlando Ranches Sec 10
North Orlando Terrace
North Orlando Townsite 4th Add
Oak Forest
Parkstone
Seasons The
Seven Oaks
Stone Gable
Sunrise Estates
Sunrise Village
The Highlands Sections Seven
Tuscawilla
Tuskawilla Crossings 34s
Tuskawilla Crossings Ph 2
Tuskawilla Point
Wedgewood
Wedgewood Tennis Villas
Wildwood
Winding Hollow
Winter Springs



