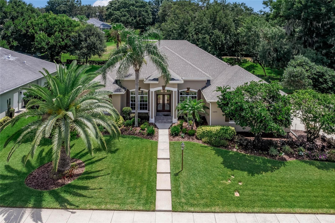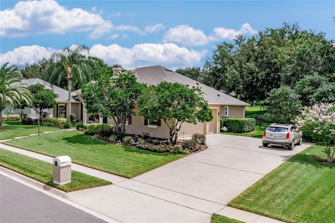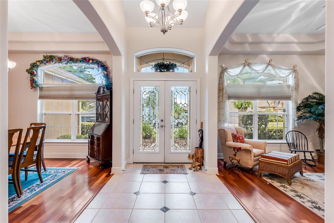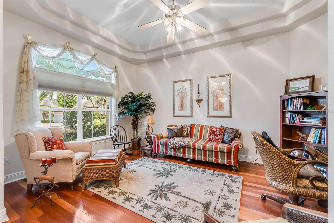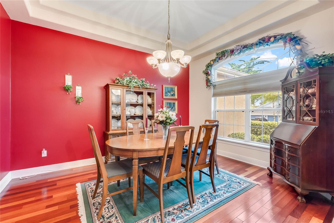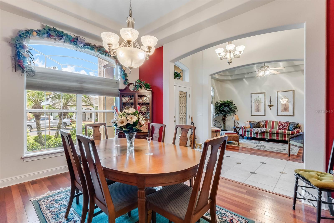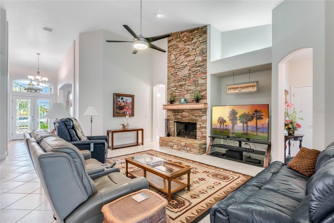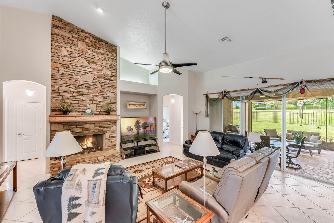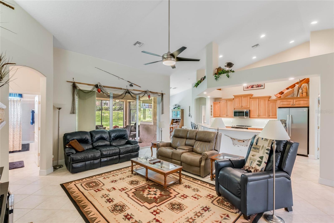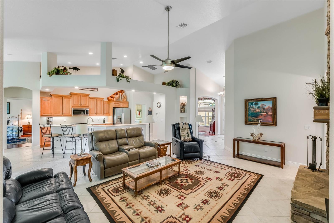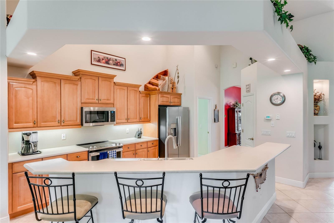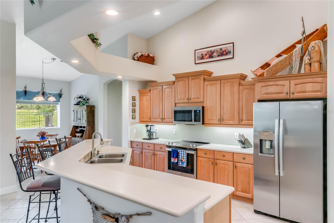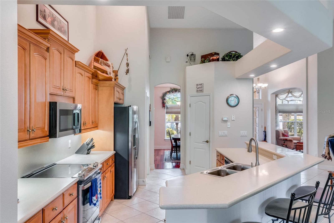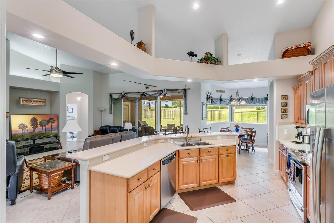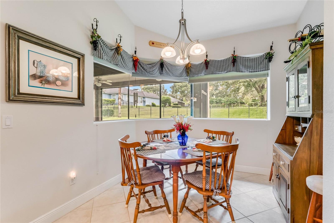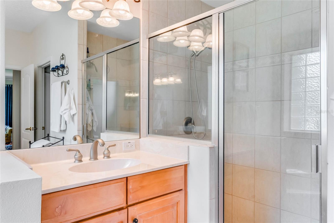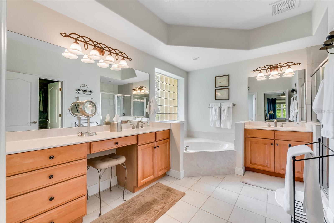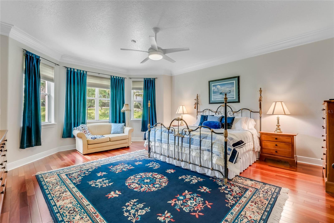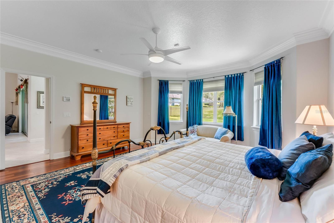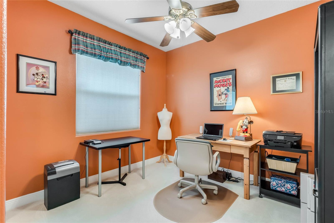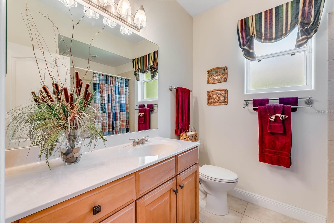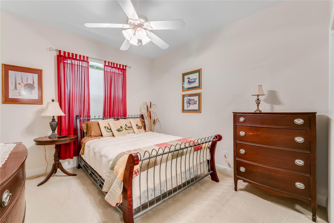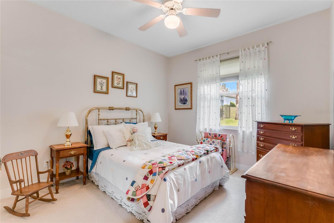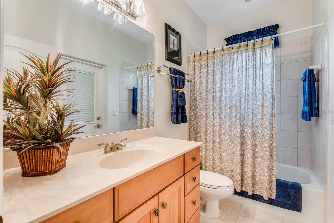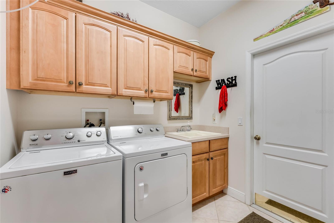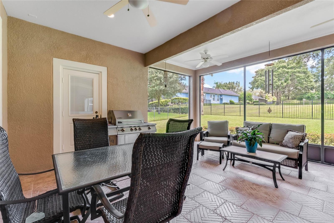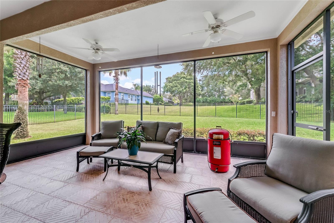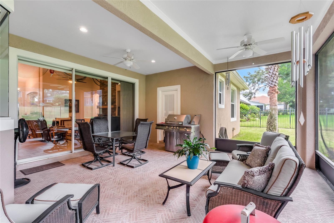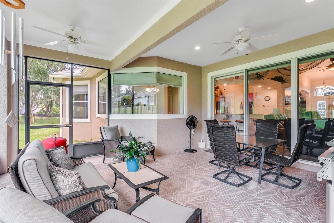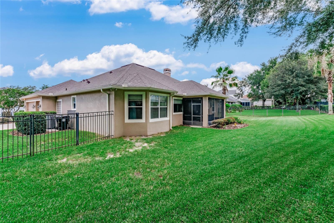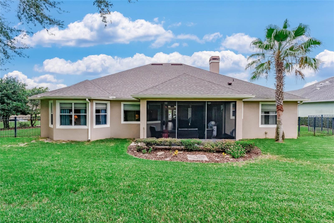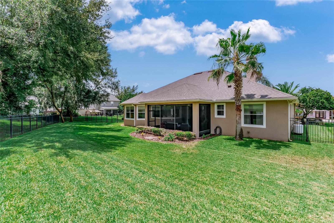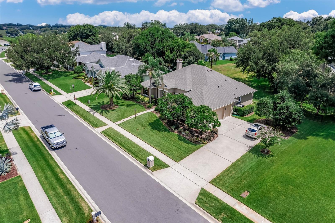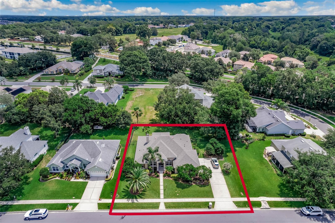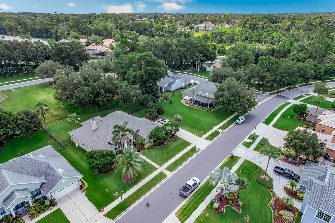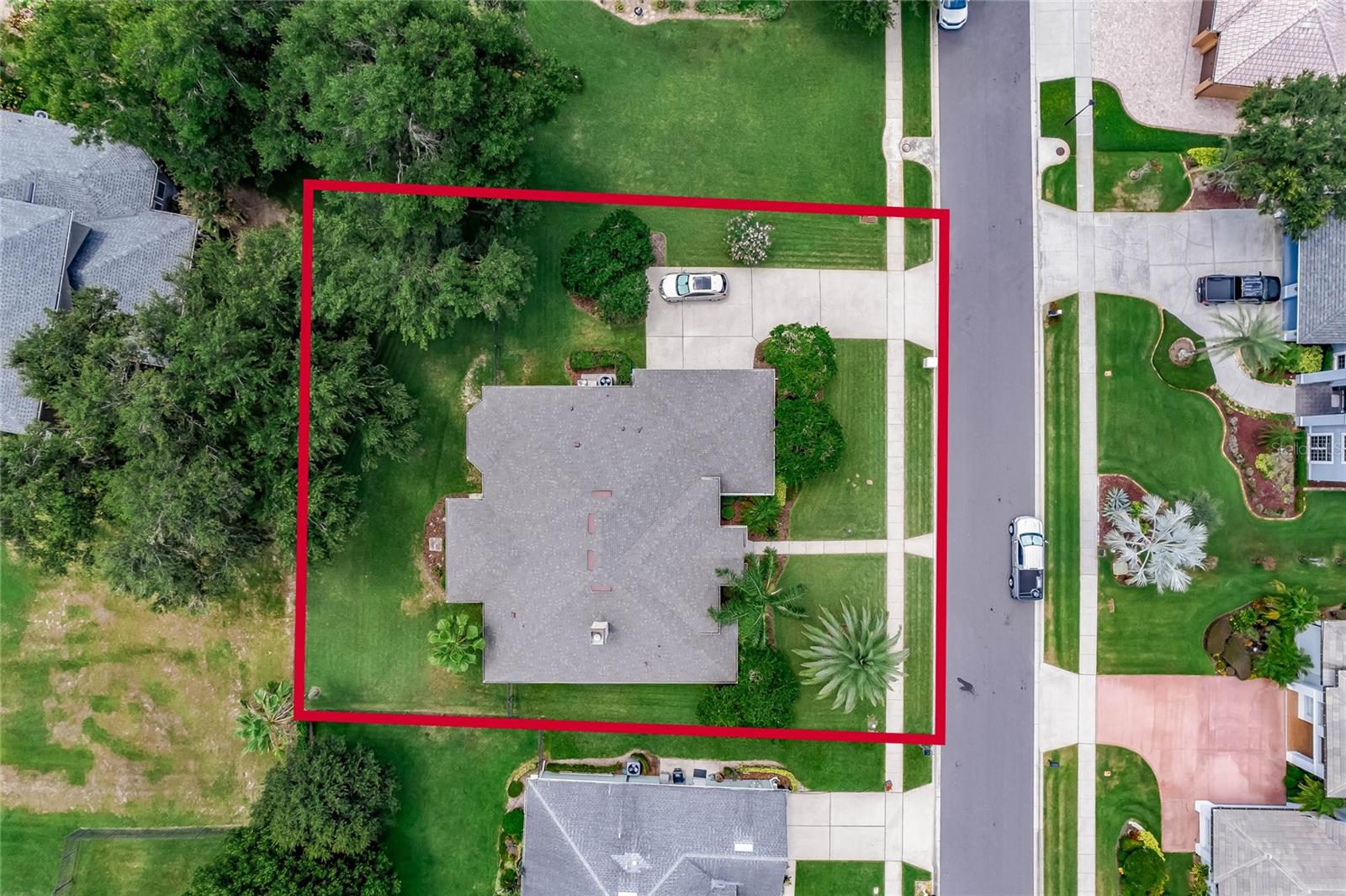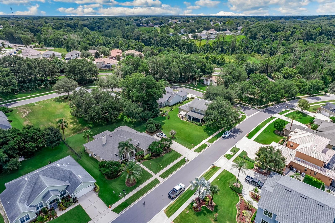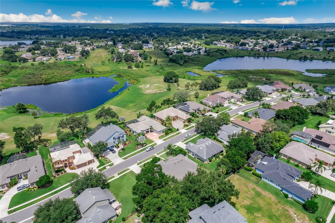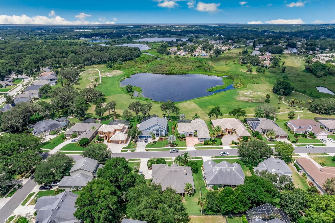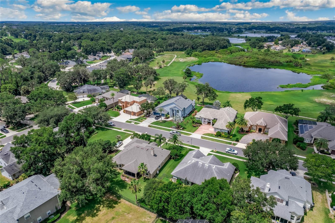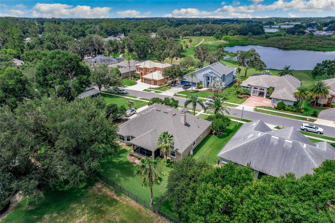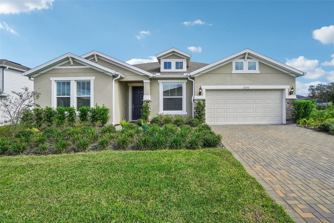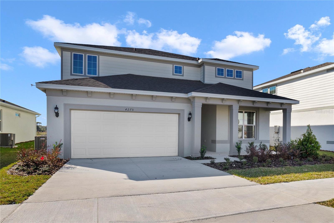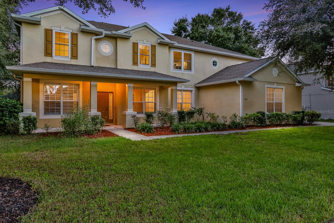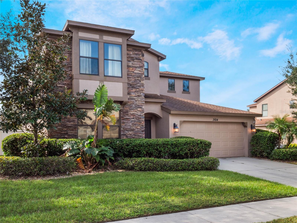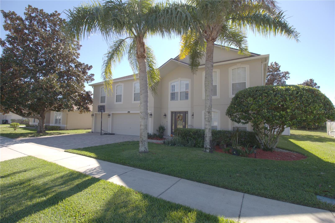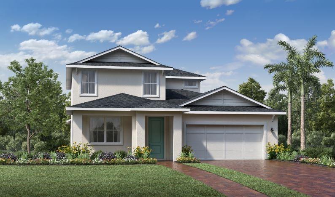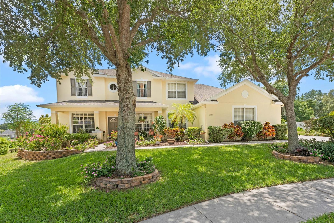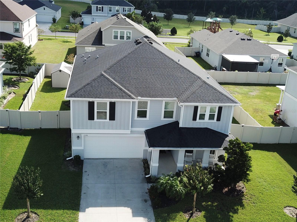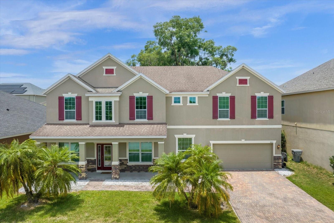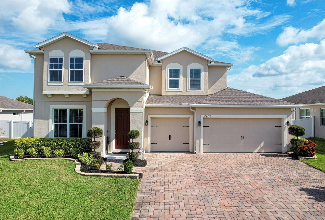Submit an Offer Now!
1235 Lexington Parkway, APOPKA, FL 32712
Property Photos
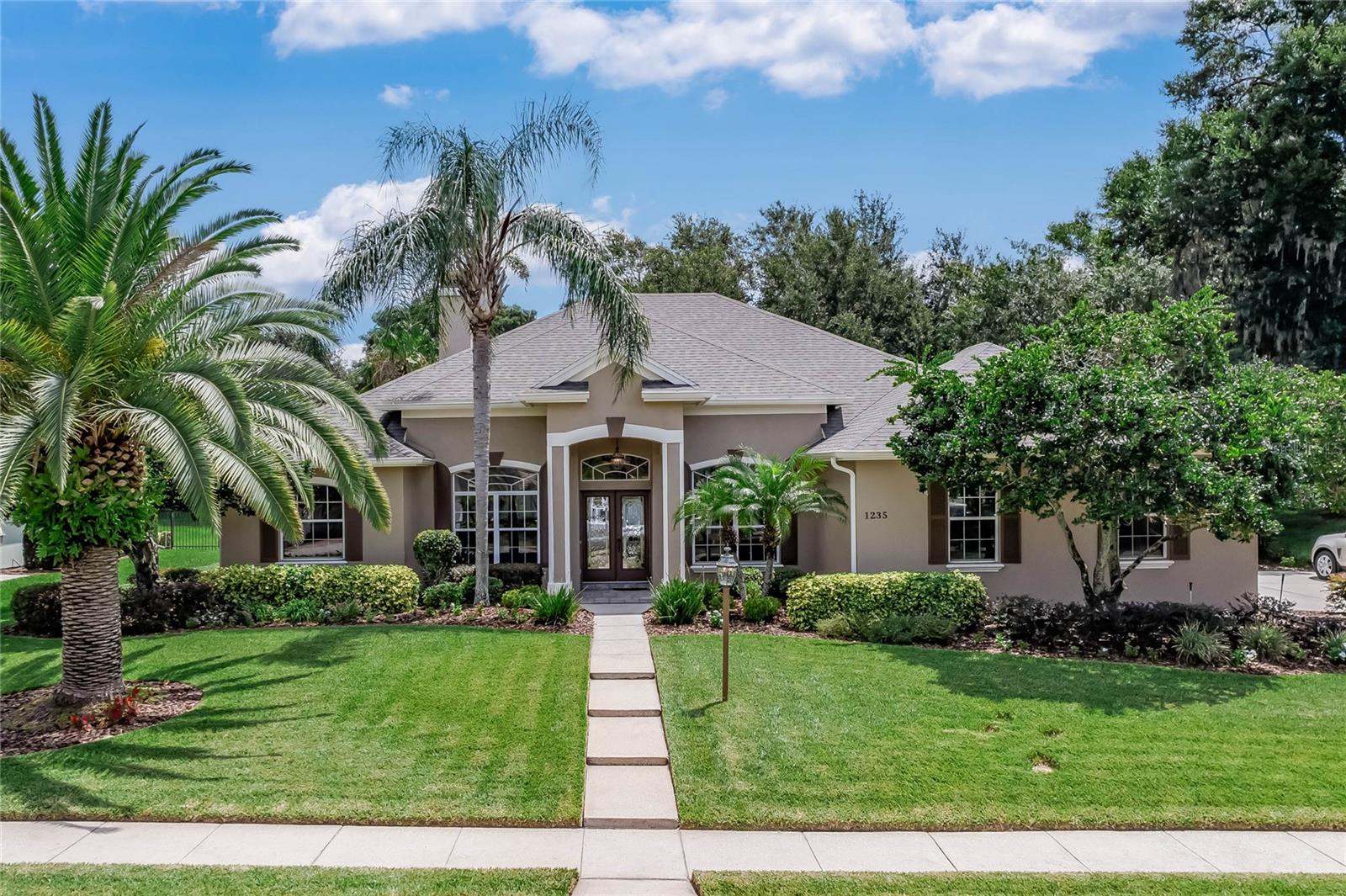
Priced at Only: $577,000
For more Information Call:
(352) 279-4408
Address: 1235 Lexington Parkway, APOPKA, FL 32712
Property Location and Similar Properties
- MLS#: O6253808 ( Residential )
- Street Address: 1235 Lexington Parkway
- Viewed: 1
- Price: $577,000
- Price sqft: $155
- Waterfront: No
- Year Built: 2002
- Bldg sqft: 3712
- Bedrooms: 4
- Total Baths: 3
- Full Baths: 3
- Garage / Parking Spaces: 3
- Days On Market: 25
- Additional Information
- Geolocation: 28.7032 / -81.5265
- County: ORANGE
- City: APOPKA
- Zipcode: 32712
- Subdivision: Muirfield Estate
- Provided by: STANICA REALTY GROUP
- Contact: Tiffany Baro, PA
- 786-562-7960
- DMCA Notice
-
DescriptionWelcome to 1235 Lexington Parkway, a beautiful home located in the sought after Muirfield Estates within Errol Estates. Perched on a slight rise with pristine landscaping and an extended driveway, this home offers ample outdoor parking along with a spacious 3 car garage. Thoughtfully maintained and updated, this residence is ready for its next chapter. Key updates include a new roof in 2021, a 15 SEER/5 Ton AC unit replaced in 2017, and the added benefit of AC ducts cleaned in 2019. The water heater was replaced in 2021, and the exterior received a fresh coat of paint in the same year. As you step inside, you'll be greeted by the formal living and dining room, adorned with tray ceilings and elegant wood floors. Moving deeper into the heart of the home, you'll discover a spacious open family room, featuring a striking stacked stone gas fireplace that seamlessly connects to the well appointed kitchen with walk in pantry. The kitchen boasts generous counter space, abundant cabinet storage with pullouts, and under and overhead cabinet lighting. It showcases a GE appliance package, with a new refrigerator in 2021 and a range equipped with a convection oven and air fryer, also replaced in 2021. Additional updates in the kitchen also include a new sink, faucet, disposal, and microwave in 2022. The home offers a thoughtful 3 way split floor plan ensuring privacy for both homeowners and guests. To the right of the home you will find a generous sized master bedroom complete with crown molding and an ensuite bathroom with his/her separate vanities, a large soaking tub, and shower. On the front, left side of the home, you'll discover two well appointed bedrooms that share a tastefully designed bathroom. These bedrooms are perfect for family members or visitors, providing a comfortable and inviting space. Towards the rear of the home, a third bedroom awaits, complete with a full bathroom. This versatile space could easily double as a pool bath, making it a convenient option for those who love outdoor entertaining or plan to add a pool to the property in the future. The property also features a central vacuum system for added convenience. Ready to entertain for the holidays? The family room opens up to a delightful screened in patio, providing an ideal space to celebrate. With plenty of room for a table, plush seating and a grill, on a cool day the patio offers an extension of your living room. The black screen preserves your view of the yard while offering shade from the sun. This west facing home is securely fenced with a large yard allowing space for a pool or outdoor recreational activities. The property is fully equipped with gutters and an efficient sprinkler system to maintain the lawn as well as a transferable termite bond for peace of mind. Additional features include an interior laundry room conveniently located off the garage, and the extra large 3 car garage with taller doors, ideal for accommodating large vehicles. Pull down stairs provide access to the attic, creating a vast storage area. Make 1235 Lexington Parkway your new home and experience the comfort and charm of this community. Don't miss the opportunity to call this extraordinary property your own!
Payment Calculator
- Principal & Interest -
- Property Tax $
- Home Insurance $
- HOA Fees $
- Monthly -
Features
Building and Construction
- Covered Spaces: 0.00
- Exterior Features: Irrigation System
- Fencing: Fenced
- Flooring: Carpet, Ceramic Tile, Wood
- Living Area: 2701.00
- Roof: Shingle
Property Information
- Property Condition: Completed
Land Information
- Lot Features: Landscaped, Paved
Garage and Parking
- Garage Spaces: 3.00
- Open Parking Spaces: 0.00
- Parking Features: Driveway, Garage Door Opener, Garage Faces Side
Eco-Communities
- Water Source: Public
Utilities
- Carport Spaces: 0.00
- Cooling: Central Air
- Heating: Electric
- Pets Allowed: Yes
- Sewer: Public Sewer
- Utilities: Electricity Connected, Sewer Connected, Water Connected
Finance and Tax Information
- Home Owners Association Fee: 625.98
- Insurance Expense: 0.00
- Net Operating Income: 0.00
- Other Expense: 0.00
- Tax Year: 2023
Other Features
- Appliances: Dishwasher, Disposal, Electric Water Heater, Microwave, Range, Refrigerator
- Association Name: Specialty Management
- Association Phone: 407-647-2622
- Country: US
- Interior Features: Ceiling Fans(s), Central Vaccum, Crown Molding, Eat-in Kitchen, Kitchen/Family Room Combo, Open Floorplan, Primary Bedroom Main Floor, Walk-In Closet(s)
- Legal Description: MUIRFIELD ESTATE AT ERROL PH 2 38/48 LOT53
- Levels: One
- Area Major: 32712 - Apopka
- Occupant Type: Owner
- Parcel Number: 32-20-28-5818-00-530
- Style: Florida
- Zoning Code: RMF
Similar Properties
Nearby Subdivisions
Acuera Estates
Alexandria Place I
Apopka Ranches
Apopka Terrace
Arbor Rdg Ph 01 B
Arbor Rdg Ph 03
Arbor Rdg Ph 05
Bent Oak Ph 01
Bent Oak Ph 02
Bent Oak Ph 04
Bridle Path
Cambridge Commons
Carriage Hill
Chandler Estates
Clayton Estates
Dean Hilands
Diamond Hill At Sweetwater Cou
Emery Smith Sub
Errol Club Villas 01
Errol Estate
Errol Hills Village
Estates At Sweetwater Golf Co
Golden Gem 50s
Hilltop Estates
Kelly Park Hills
Kelly Park Hills South Ph 03
Lake Mc Coy Oaks
Lake Todd Estates
Lakeshorewekiva
Laurel Oaks
Lexington Club Ph 02
Lexington Club Phase Ii
Magnolia Oaks Ridge
Magnolia Woods At Errol Estate
Morrisons Sub
Muirfield Estate
None
Nottingham Park
Oak Hill Reserve Ph 02
Oak Rdg Ph 2
Oak Ridge Sub
Oaks At Kelly Park
Oakskelly Park Ph 1
Oakskelly Park Ph 2
Oakskelly Pk Ph 2
Orange County
Orchid Estates
Palmetto Rdg
Palmetto Ridge
Palms Sec 02
Palms Sec 03
Palms Sec 04
Park Ave Pines
Parkside At Errol
Parkside At Errol Estates
Parkview Preserve
Parkview Wekiva 4496
Pines Of Wekiva
Pines Wekiva Ph 02 Sec 03
Pines Wekiva Sec 01 Ph 01
Pines Wekiva Sec 01 Ph 02 Tr D
Pitman Estates
Plymouth Town
Reagans Reserve 4773
Rhett Ridge
Rhetts Rdg
Rhetts Ridge
Rhetts Ridge 50s
Rock Spgs Estates
Rock Spgs Rdg Ph Vib
Rock Spgs Rdg Ph Viia
Rock Spgs Ridge Ph 01
Rock Spgs Ridge Ph 04a
Rock Springs Estates
Rock Springs Park
Rock Springs Ridge Ph 04a 51 1
Rock Springs Ridge Ph Vib
Rock Springs Ridge Phase V
San Sebastian Reserve
Sanctuary Golf Estates
Seasons At Summit Ridge
Spring Harbor
Spring Ridge Ph 02 03 04
Stoneywood Ph 01
Sweetwater Country Club Sec B
Sweetwater Park Village
Sweetwater West
Tanglewilde St
Valeview
Vicks Landing Ph 01 50 62
Vista Reserve Ph 2
Wekiva Crescent
Wekiva Ridge
Wekiva Run
Wekiva Run Ph I 01
Wekiva Run Ph Iia
Wekiva Run Phase Ll
Wekiva Spgs Estates
Wekiva Spgs Reserve Ph 01
Wekiva Spgs Reserve Ph 02 4739
Wekiva Springs Estates
Wekiwa Glen
Wekiwa Hills
Winding Mdws
Winding Meadows
Windrose
Wolf Lake Ranch



