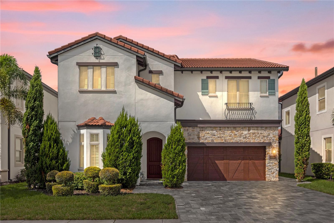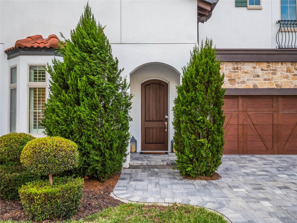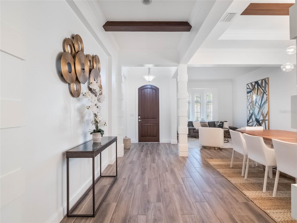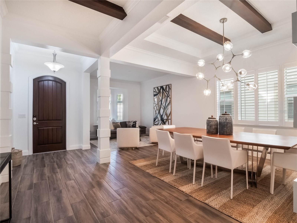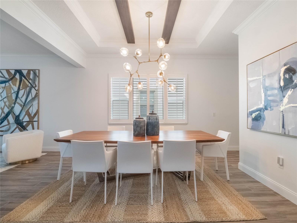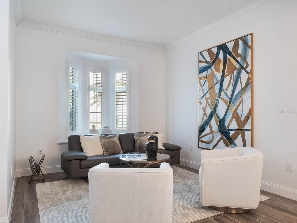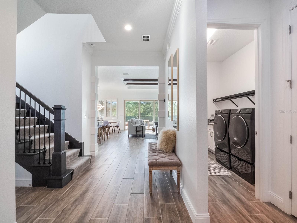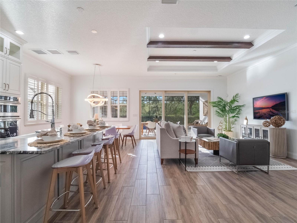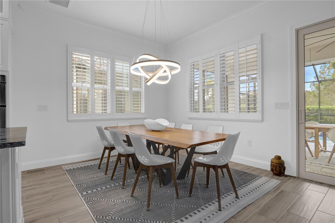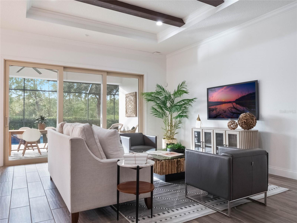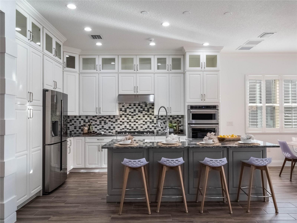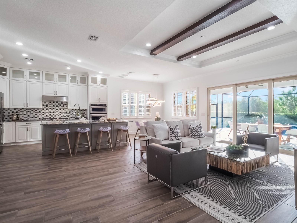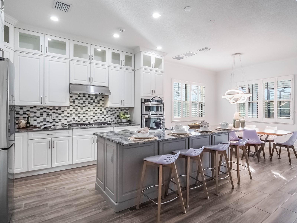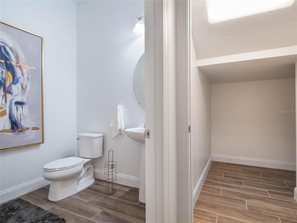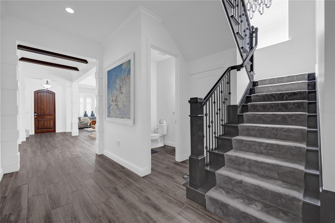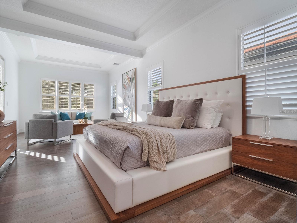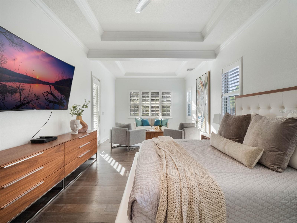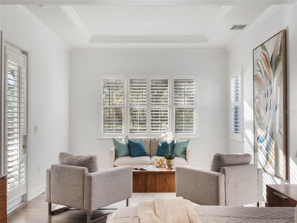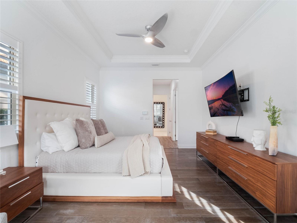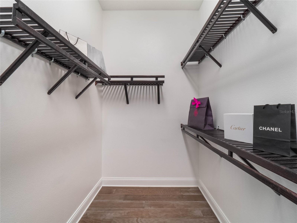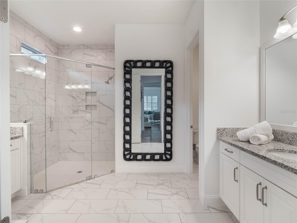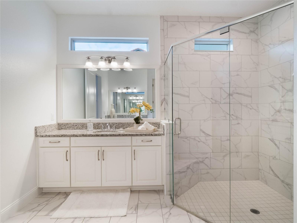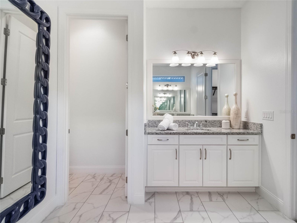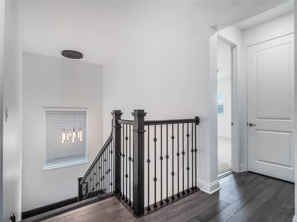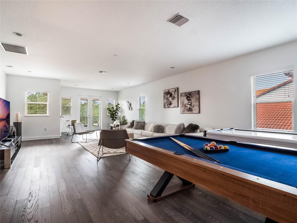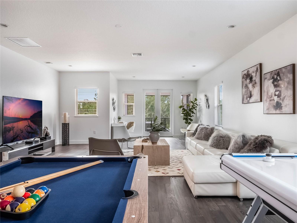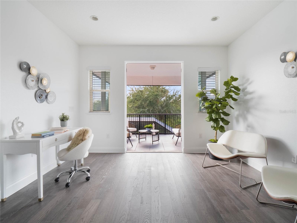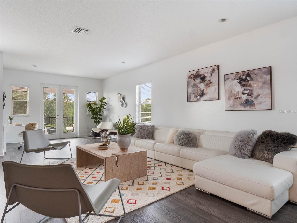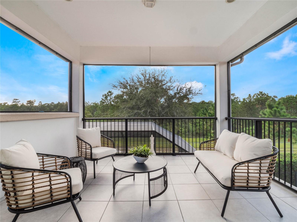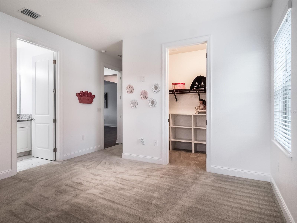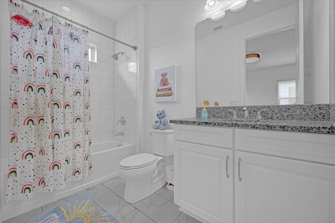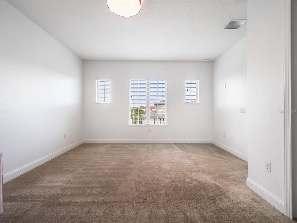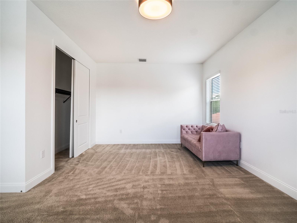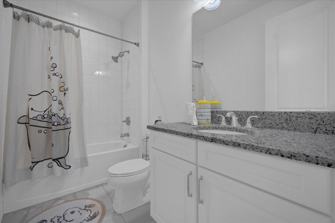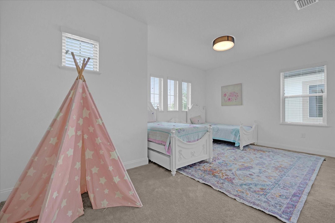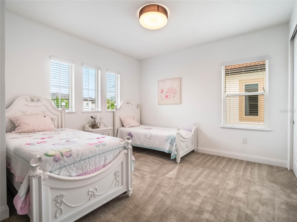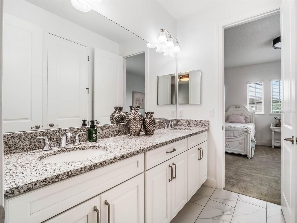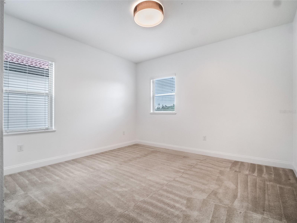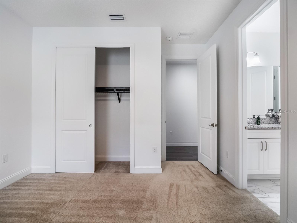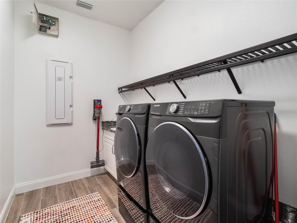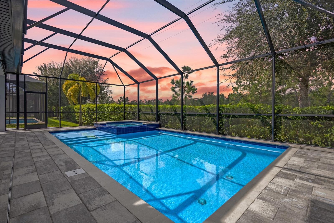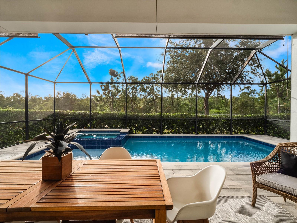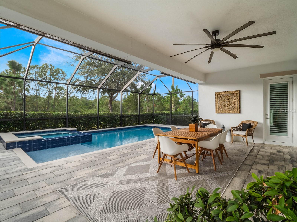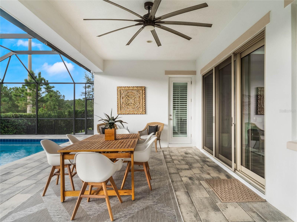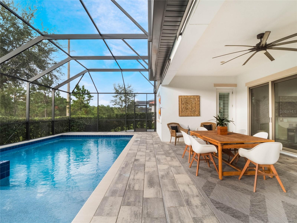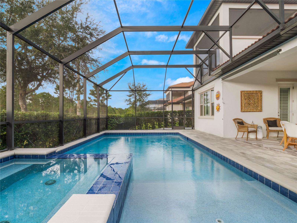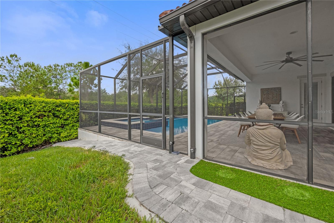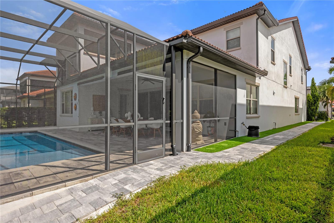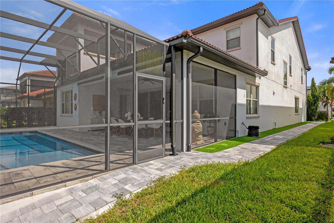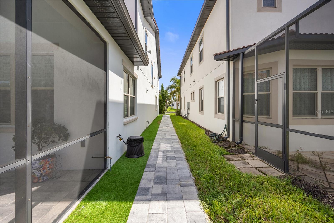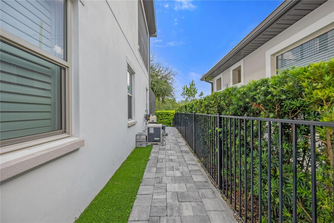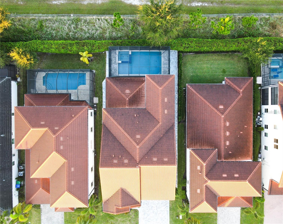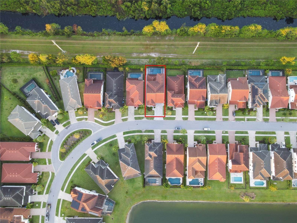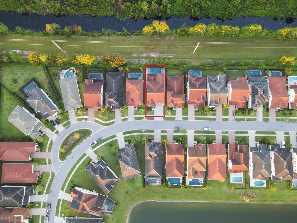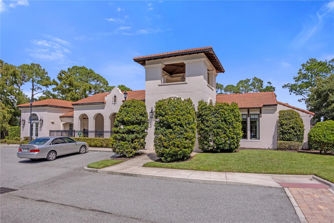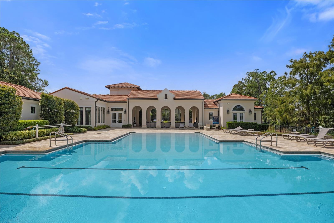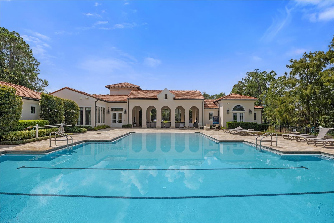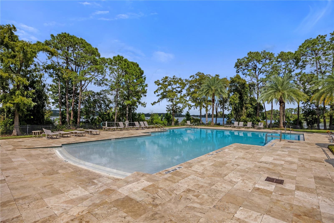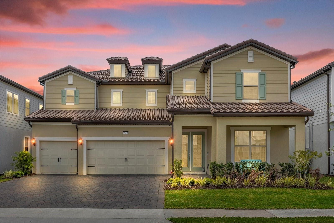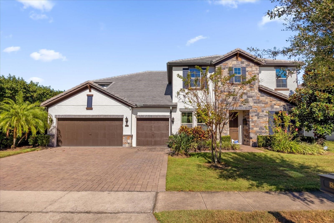Submit an Offer Now!
10564 Royal Cypress Way, ORLANDO, FL 32836
Property Photos
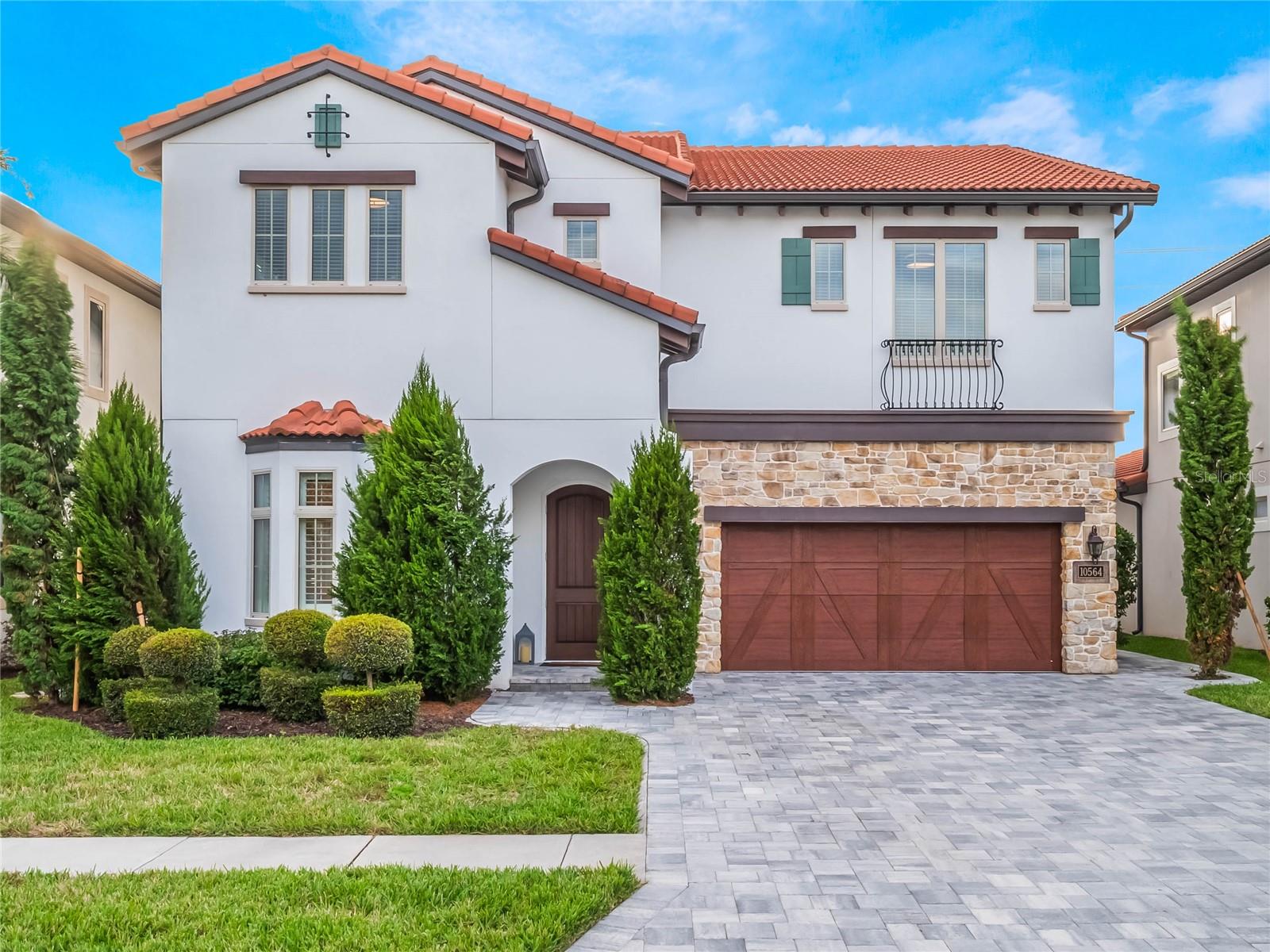
Priced at Only: $1,590,000
For more Information Call:
(352) 279-4408
Address: 10564 Royal Cypress Way, ORLANDO, FL 32836
Property Location and Similar Properties
- MLS#: O6254707 ( Residential )
- Street Address: 10564 Royal Cypress Way
- Viewed: 11
- Price: $1,590,000
- Price sqft: $235
- Waterfront: No
- Year Built: 2020
- Bldg sqft: 6760
- Bedrooms: 5
- Total Baths: 5
- Full Baths: 4
- 1/2 Baths: 1
- Garage / Parking Spaces: 2
- Days On Market: 45
- Additional Information
- Geolocation: 28.407 / -81.5367
- County: ORANGE
- City: ORLANDO
- Zipcode: 32836
- Subdivision: Royal Cypress Preserveph 5
- Elementary School: Castleview Elementary
- Middle School: Horizon West Middle School
- High School: Windermere High School
- Provided by: COLDWELL BANKER REALTY
- Contact: Alfredo Karam
- 407-352-1040

- DMCA Notice
-
DescriptionWelcome to 10564 Royal Cypress Way, a gorgeous two story home, featuring beautiful views of the conservation area, nestled within the 24 hour guard gated community of the desirable Royal Cypress Preserve, on the border between Windermere and Orlando. Experience true peace and tranquility with this sublime, move in ready Robellini Tuscan model with a well designed layout. This resort style, modern property offers ultimate privacy. You will be amazed by this stunning home with its contemporary design. Featuring 4,486 sq ft, it includes five bedrooms, four full bathrooms, a powder room, a fabulous bonus loft, a comfortable backyard, a relaxing swimming pool and spa. Whether you prefer quiet reading by the pool or watching Disney fireworks at night, this exceptional residence, built in 2020 is impeccably maintained and has everything to offer. The entrance hall leads to an elegant living room followed by the dining room and an open living space filled with natural light. Enjoy high ceilings, chic fixtures, and beautiful tile and wood floors. The heart of the home is the gourmet kitchen with high end finishes, featuring top of the line stainless steel appliances, a gas cooktop, 42" sleek white cabinetry, quartz countertops. The spacious family room is the perfect place to unwind and relax, with large sliding glass doors that frame picturesque conservation views. The primary bedroom suite on the first floor boasts unparalleled pool and conservation, a luxurious en suite bathroom with dual vanities, a walk in shower, and two walk in closets. Four additional bedrooms on the second floor and a large and amazing bonus loft with ambient lighting, TV area and a large balcony with screen to enjoy premium views of the pool and Disney fireworks. Additional upgrades include new, beautifully designed pavers that were extended 3 feet on each side, going all the way around to the back and reaching the edge of the property, This upgrade adds style and charm to the outdoor area. A subterranean gutter drainage system, an upgrade that enhances water management, protecting the homes foundation and landscaping by directing rainwater safely underground. Situated adjacent to Disney property, in the esteemed community of Royal Cypress Preserve, residents have access to a wealth of amenities, including a zero entry pool, clubhouse with catering kitchen, fitness center, dog park, playground, and a private community boat ramp onto 124 acre South Lake. Waterski, jet ski, fish, paddleboard, and watch the Disney fireworks from the lake! Additionally, the community is conveniently located near world class dining, shopping, local theme parks, and unlimited entertainment options, as well as top rated schools. Don't miss the opportunity to own this extraordinary home.
Payment Calculator
- Principal & Interest -
- Property Tax $
- Home Insurance $
- HOA Fees $
- Monthly -
Features
Building and Construction
- Covered Spaces: 0.00
- Exterior Features: Irrigation System, Sidewalk, Sliding Doors, Sprinkler Metered
- Flooring: Carpet, Tile, Wood
- Living Area: 4486.00
- Roof: Tile
School Information
- High School: Windermere High School
- Middle School: Horizon West Middle School
- School Elementary: Castleview Elementary
Garage and Parking
- Garage Spaces: 2.00
Eco-Communities
- Pool Features: Heated, In Ground
- Water Source: Public
Utilities
- Carport Spaces: 0.00
- Cooling: Central Air
- Heating: Central
- Pets Allowed: Cats OK, Dogs OK
- Sewer: Public Sewer
- Utilities: Cable Available, Electricity Available, Public, Sprinkler Meter, Street Lights, Water Available
Finance and Tax Information
- Home Owners Association Fee: 1279.18
- Net Operating Income: 0.00
- Tax Year: 2023
Other Features
- Appliances: Built-In Oven, Cooktop, Dishwasher, Disposal, Dryer, Microwave, Refrigerator, Washer
- Association Name: Magdelena Cassidy
- Association Phone: 407-644-0010
- Country: US
- Interior Features: Ceiling Fans(s), Crown Molding, High Ceilings, Open Floorplan, Primary Bedroom Main Floor, Stone Counters, Walk-In Closet(s), Window Treatments
- Legal Description: ROYAL CYPRESS PRESERVE - PHASE 5 95/26 LOT 181
- Levels: Two
- Area Major: 32836 - Orlando/Dr. Phillips/Bay Vista
- Occupant Type: Vacant
- Parcel Number: 08-24-28-7764-01-810
- Possession: Close of Escrow
- Views: 11
- Zoning Code: P-D
Similar Properties
Nearby Subdivisions
803 Residence
8303 Residence
8303 Resort
8303 Resort Condominium
Bay Vista Estates
Bay Vista Ests
Bella Nottevizcaya Ph 03 A C
Brentwood Club Ph 01
Bristol Park Ph 01
Cypress Point
Cypress Point Ph 02
Cypress Shores
Diamond Cove A
Emerald Forest
Estatesparkside
Golden Oak Phase 3
Golden Oak Phase 4
Granada Villas Ph 01
Heritage Bay Drive Phillips Fl
Heritage Bay Ph 02
Lake Sheen Reserve Ph 01 48 43
Lake Sheen Sound
Mabel Bridge Ph 3
Mabel Bridge Ph 4 A Rep
Mabel Bridge Ph 5
Mabel Bridge Ph 5 A Rep
Mabel Bridge Ph 5 Rep
Mirabellavizcaya Ph 03
Newbury Park
Parkside Ph 1
Parkside Ph 2
Parkside Phase 1
Parkview Reserve
Parkview Reserve Ph 1
Phillips Grove
Phillips Grove 94108 Lot 3
Phillips Grove Tr I
Phillips Grove Tr J Rep
Royal Cypress Preserveph 5
Royal Legacy Estates
Royal Legacy Estates 81125 Lot
Royal Ranch Estates First Add
Ruby Lake Ph 1
Ruby Lake Ph 2
Sand Lake Cove Ph 03
Sand Lake Point
Sheen Sound
Thornhill
Vizcaya Ph 01 4529
Vizcaya Ph 02 4678
Waters Edge & Boca Pointe At T
Waters Edge Boca Pointe At Tur
Willis R Mungers Land Sub



