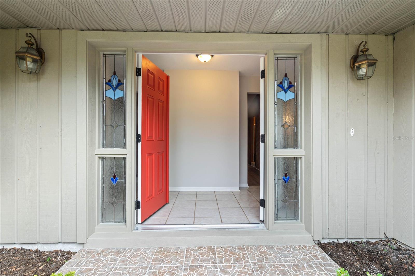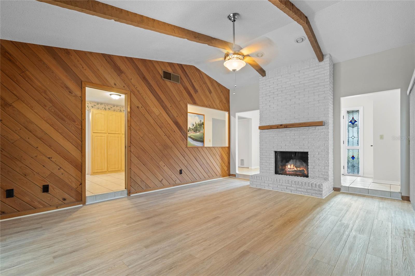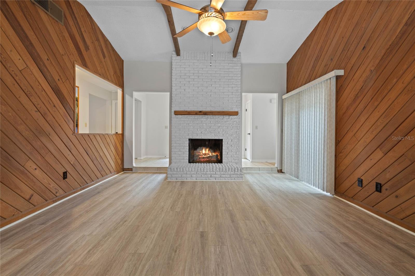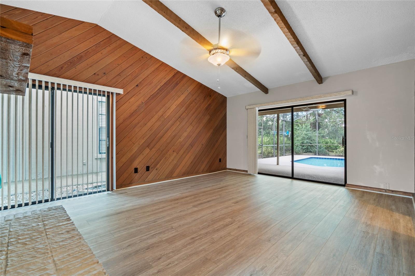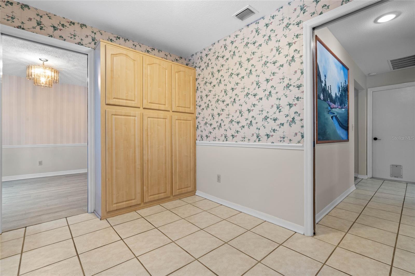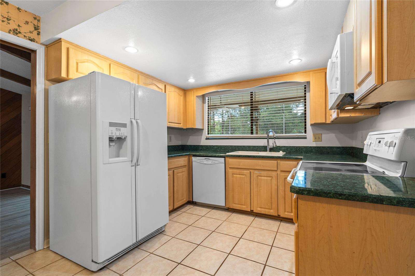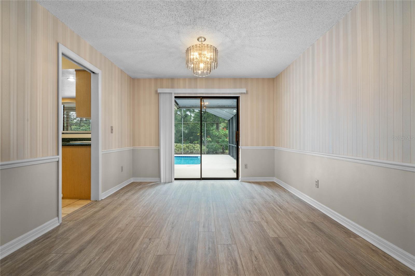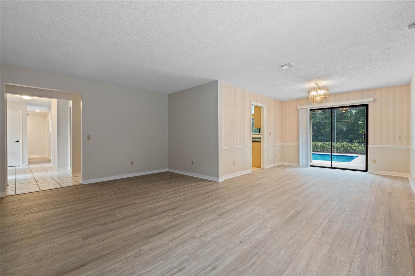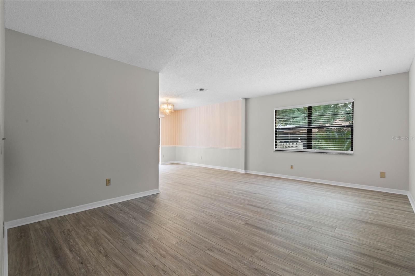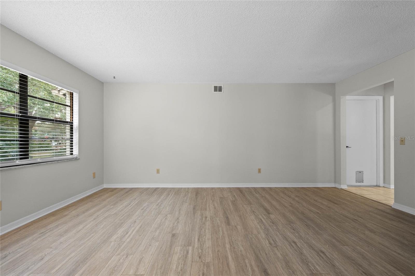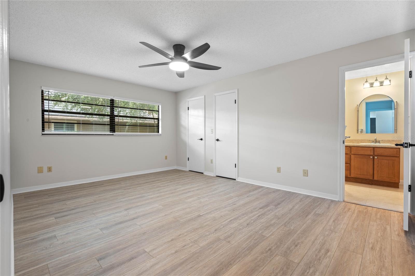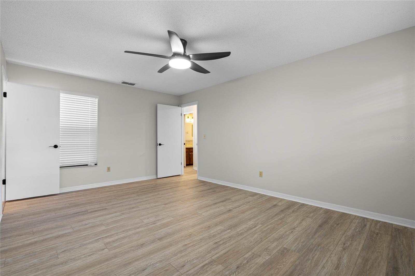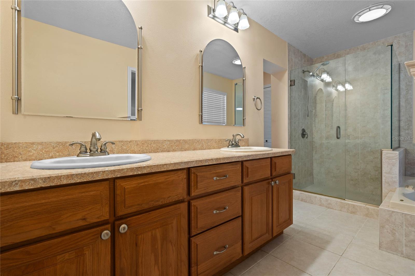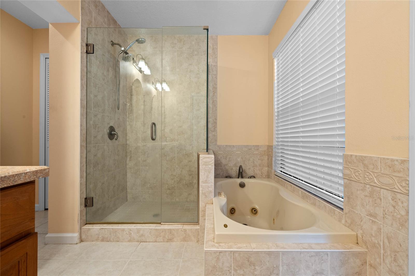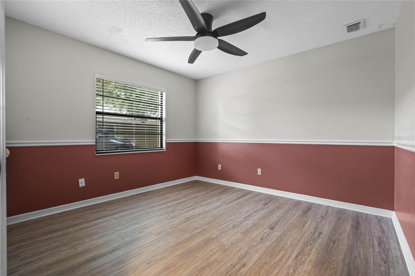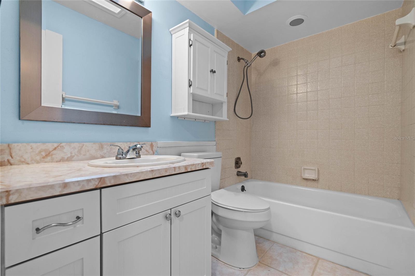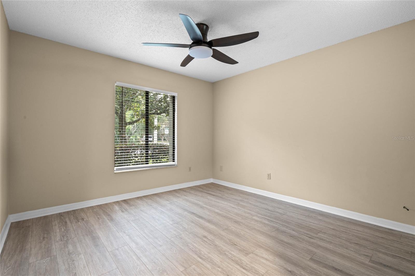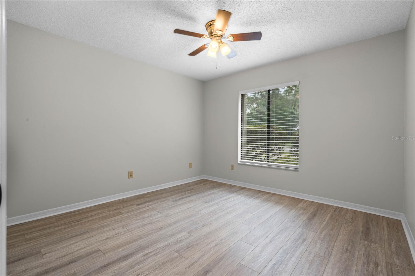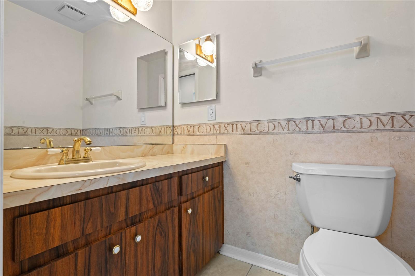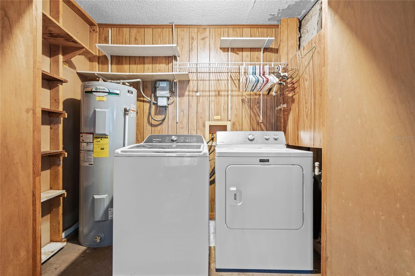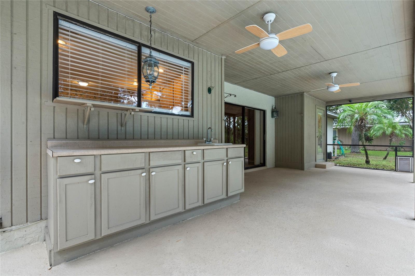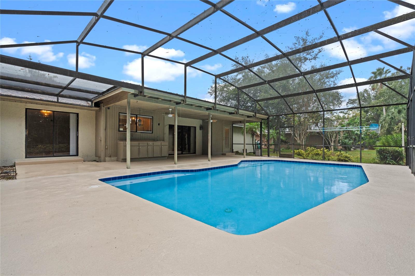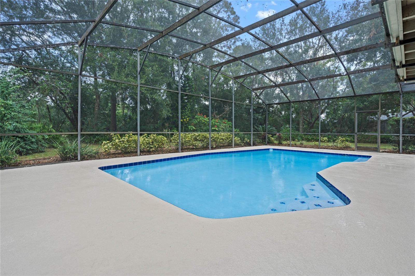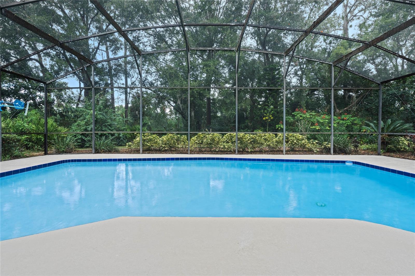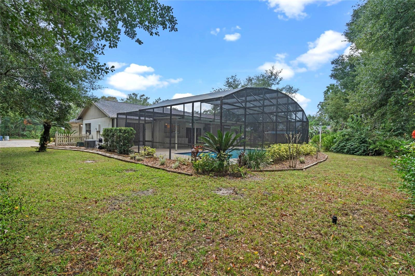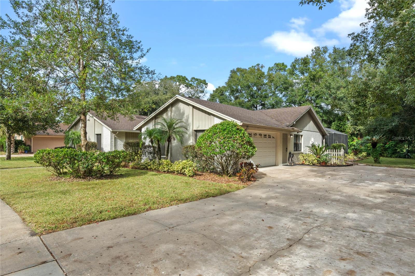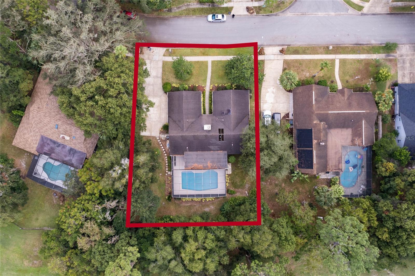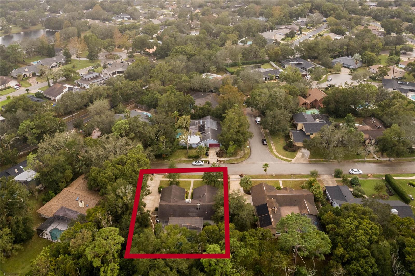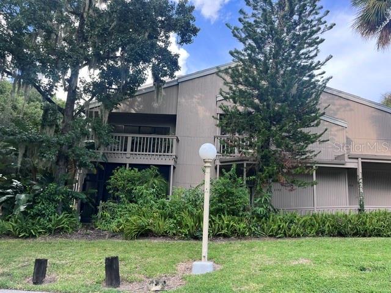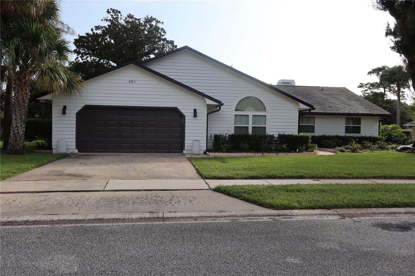Submit an Offer Now!
109 Harrogate Place, LONGWOOD, FL 32779
Property Photos
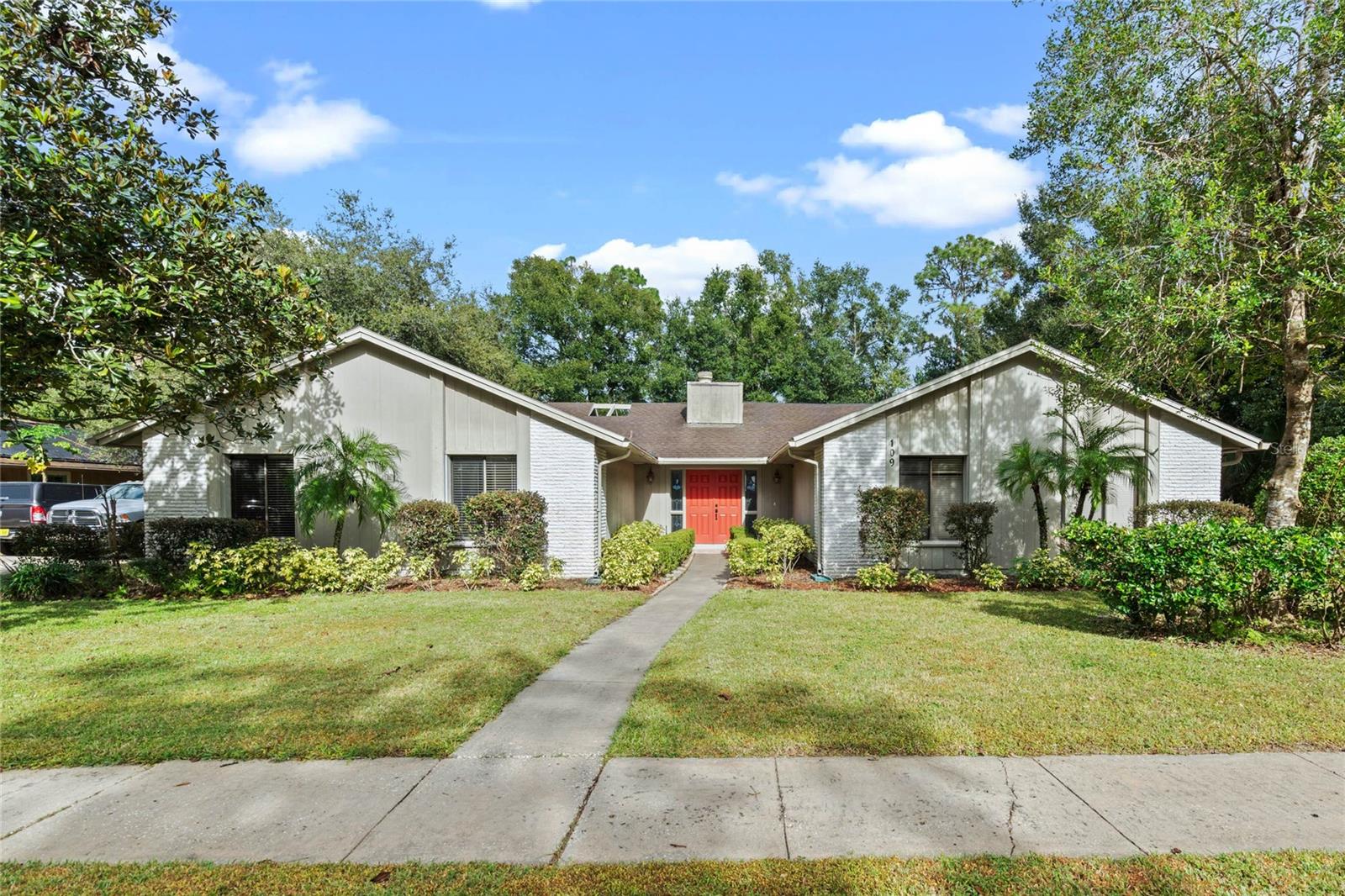
Priced at Only: $3,200
For more Information Call:
(352) 279-4408
Address: 109 Harrogate Place, LONGWOOD, FL 32779
Property Location and Similar Properties
- MLS#: O6254982 ( Residential Lease )
- Street Address: 109 Harrogate Place
- Viewed: 2
- Price: $3,200
- Price sqft: $1
- Waterfront: No
- Year Built: 1980
- Bldg sqft: 3093
- Bedrooms: 4
- Total Baths: 3
- Full Baths: 2
- 1/2 Baths: 1
- Garage / Parking Spaces: 2
- Days On Market: 20
- Additional Information
- Geolocation: 28.6882 / -81.4501
- County: SEMINOLE
- City: LONGWOOD
- Zipcode: 32779
- Subdivision: Wekiva Club Estates Sec 04
- Elementary School: Wekiva
- Middle School: Teague
- High School: Lake Brantley
- Provided by: HOST MANAGEMENT GROUP LLC
- Contact: Lukasz Sokolowski
- 407-680-1234
- DMCA Notice
-
DescriptionThis charming home awaits its next tenants in this desirable community in Longwood! The pool home is part of a golf community and has amenities for everyone including tennis and racquetball, park and sidewalks and lots of nature for families to enjoy! This large home sits on over a third of an acre with lush green spaces and landscaping. As you enter the spacious doorway you are greeted by a great room with vaulted ceilings and a decorative fireplace. This four bedroom, two and half bath home has a combination living room / dining room and offers easy access to the back covered porch and screened in pool from multiple rooms in the home. The kitchen includes pantry cabinet storage, an eat in area and is fully equipped with all the essential appliances plus a window to the pool view. The large primary suite has a walk in closet with a en suite bathroom offering a peaceful escape. It features dual sinks, a walk in shower and jetted tub. The additional bedrooms are each equipped with ceiling fans and window blinds. Included in this home is a laundry room with a washer and dryer included for tenant convenience plus a 2 car garage with plenty of storage space for tenants' use. The owner has taken excellent care of this home and are eager for tenants to feel at home... schedule your showing today! Pets will be considered on a case by case basis and a non refundable pet fee will be required. Rent includes lawn care and pool care. Prospects must be accompanied by an agent to view the home and must view property prior to applying. Tenant requirements include: minimum gross household income of 3x the monthly rent amount, a favorable background and credit screening, favorable rental history and references, proof of income/employment. A security deposit (same as rent) is due upon applicant approval to mark listing as Pending. First month and last month's rent are due 7 days prior to lease start date. The owner does not allow smoking in or around the home. Tenants are required to provide proof of renter's insurance. Tenants are responsible to put utilities in their name. Please review these requirements BEFORE requesting a showing. After viewing, listing agent will provide application link, upon request.
Payment Calculator
- Principal & Interest -
- Property Tax $
- Home Insurance $
- HOA Fees $
- Monthly -
Features
Building and Construction
- Covered Spaces: 0.00
- Flooring: Ceramic Tile, Luxury Vinyl
- Living Area: 2209.00
School Information
- High School: Lake Brantley High
- Middle School: Teague Middle
- School Elementary: Wekiva Elementary
Garage and Parking
- Garage Spaces: 2.00
- Open Parking Spaces: 0.00
Eco-Communities
- Pool Features: In Ground, Screen Enclosure
- Water Source: Public
Utilities
- Carport Spaces: 0.00
- Cooling: Central Air
- Heating: Central
- Pets Allowed: Cats OK, Dogs OK
- Sewer: Public Sewer
- Utilities: Electricity Connected, Water Connected
Finance and Tax Information
- Home Owners Association Fee: 0.00
- Insurance Expense: 0.00
- Net Operating Income: 0.00
- Other Expense: 0.00
Other Features
- Appliances: Disposal, Dryer, Freezer, Microwave, Range, Refrigerator, Washer
- Association Name: Wekiva Club Estates
- Country: US
- Furnished: Unfurnished
- Interior Features: Ceiling Fans(s), Chair Rail, Eat-in Kitchen, Living Room/Dining Room Combo, Primary Bedroom Main Floor, Thermostat, Vaulted Ceiling(s), Walk-In Closet(s)
- Levels: One
- Area Major: 32779 - Longwood/Wekiva Springs
- Occupant Type: Vacant
- Parcel Number: 06-21-29-506-0000-0140
Owner Information
- Owner Pays: Grounds Care, Pool Maintenance, Taxes, Trash Collection
Similar Properties



