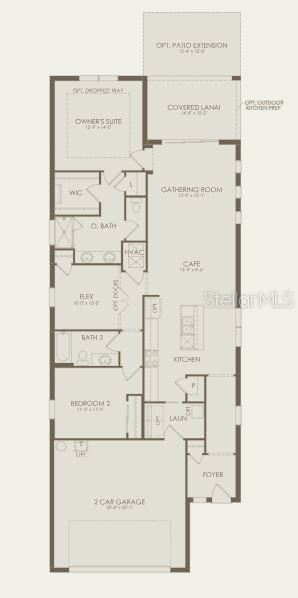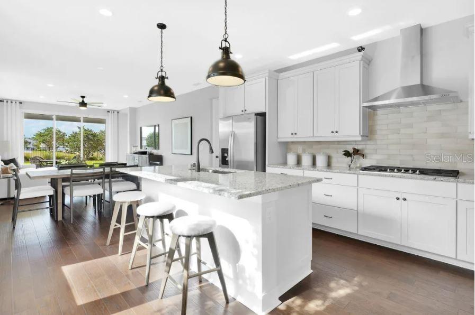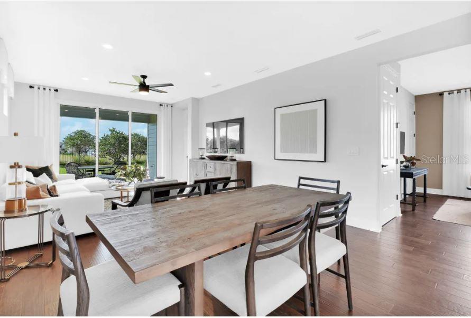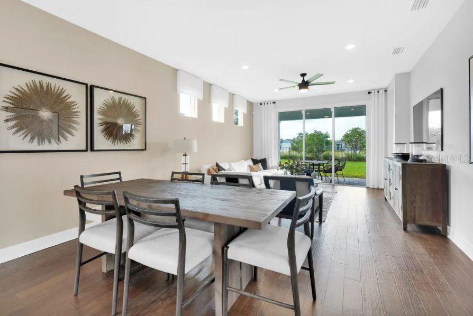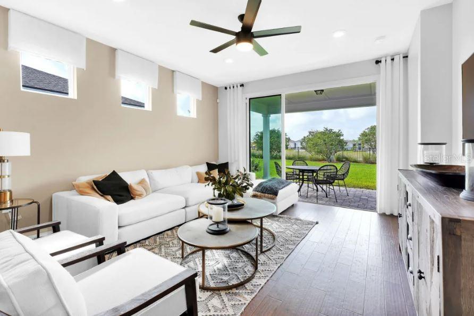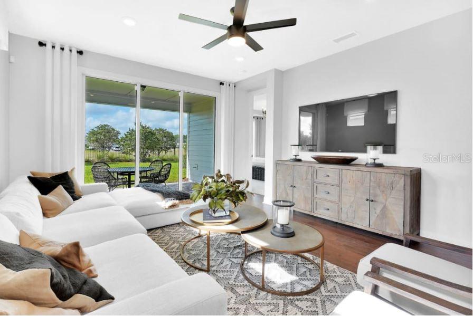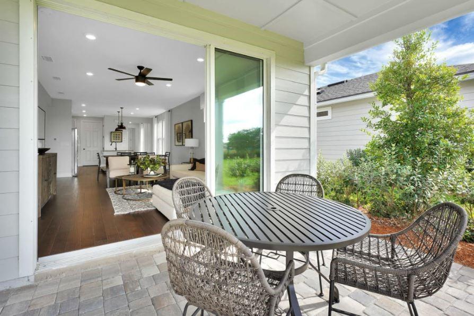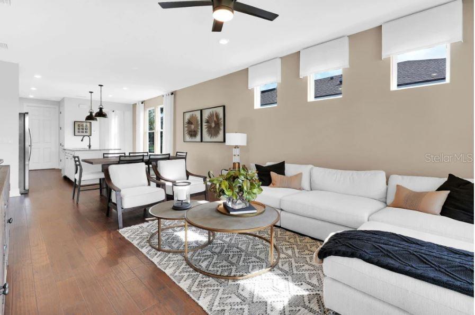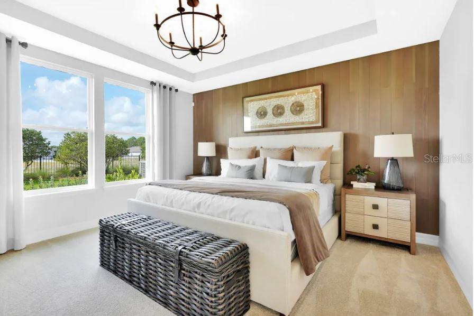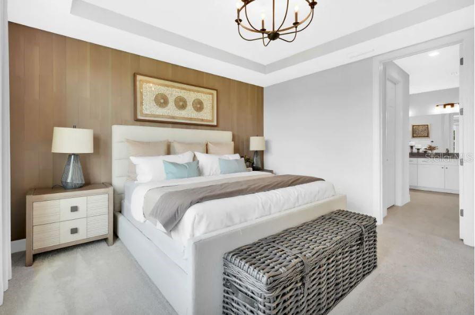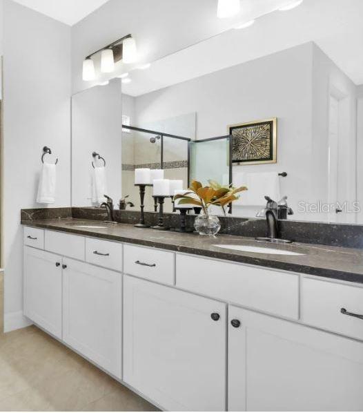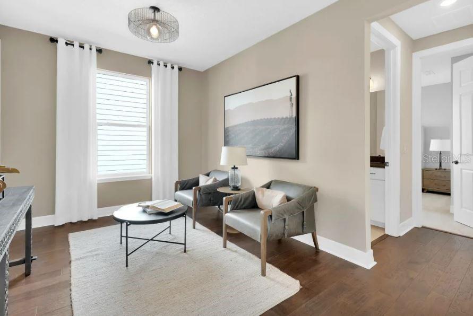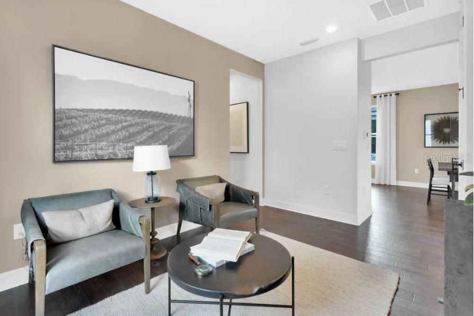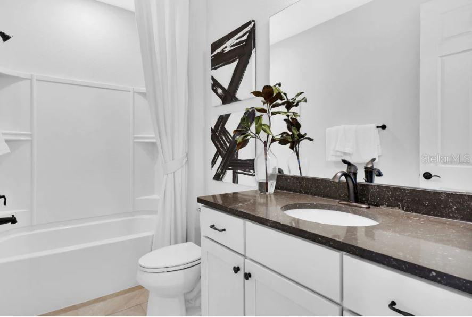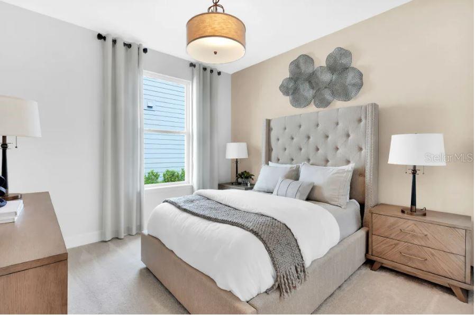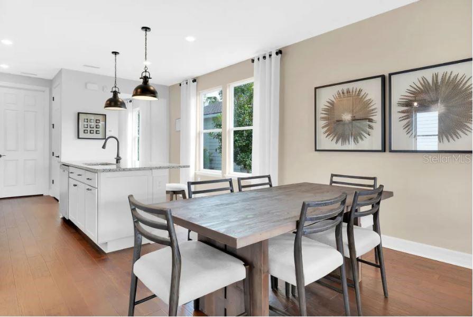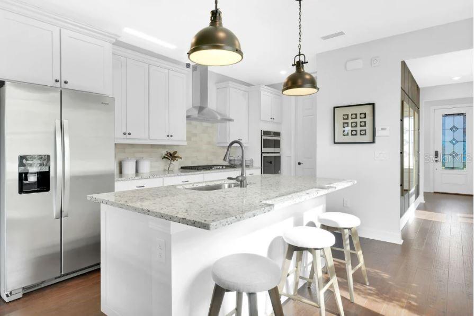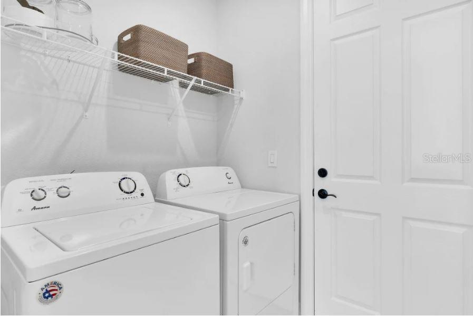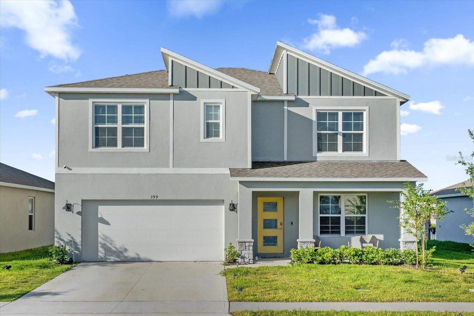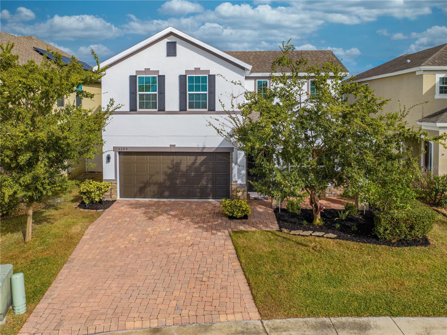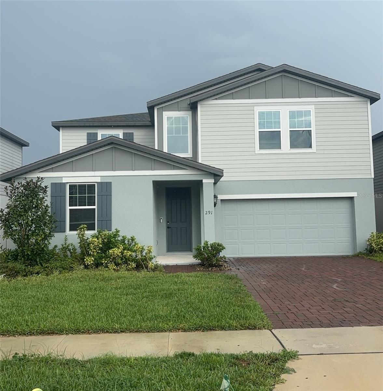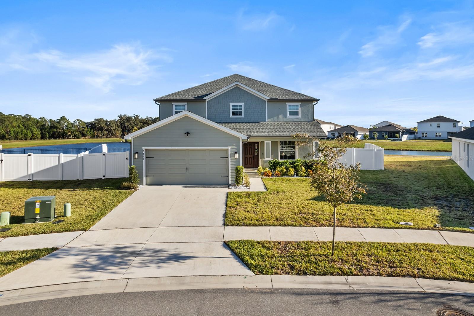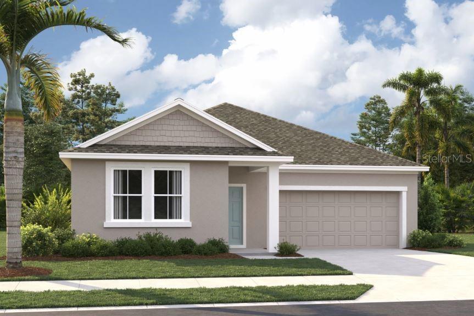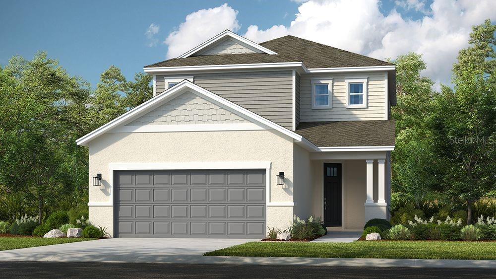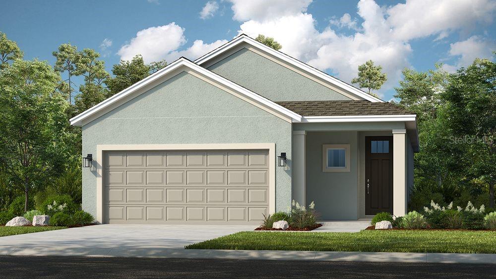Submit an Offer Now!
2322 Lily Bloom Road, SAINT CLOUD, FL 34771
Property Photos
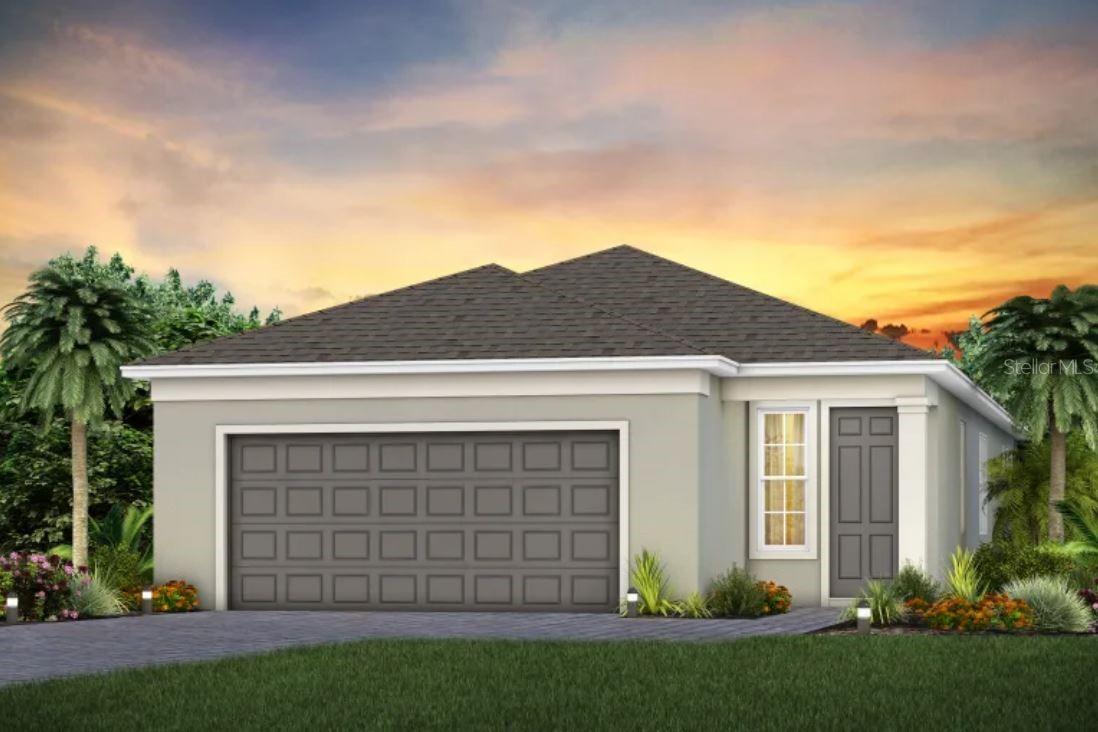
Priced at Only: $459,145
For more Information Call:
(352) 279-4408
Address: 2322 Lily Bloom Road, SAINT CLOUD, FL 34771
Property Location and Similar Properties
- MLS#: O6255226 ( Residential )
- Street Address: 2322 Lily Bloom Road
- Viewed: 1
- Price: $459,145
- Price sqft: $277
- Waterfront: No
- Year Built: 2023
- Bldg sqft: 1655
- Bedrooms: 2
- Total Baths: 2
- Full Baths: 2
- Garage / Parking Spaces: 2
- Days On Market: 46
- Additional Information
- Geolocation: 28.25 / -81.1682
- County: OSCEOLA
- City: SAINT CLOUD
- Zipcode: 34771
- Subdivision: Del Webb Sunbridge
- Provided by: PULTE REALTY OF NORTH FLORIDA LLC
- Contact: Ellie Hunter
- 407-250-9131
- DMCA Notice
-
DescriptionUnder Construction. Del Webb Sunbridge is a gated 55+ active adult natural gas community offering new construction single family and villa homes with a low maintenance lifestyle and a Central Florida location in the center of it all. Del Webb Sunbridge offers an abundance of resort style amenities with social events and activities centered in the 27,000 square foot clubhouse and planned by a full time Lifestyle Director. With a zero entry pool with lap lanes, resistance pool, poolside hammocks, and heated spa, sports courts, a movement studio, walking trails and more. Meet new friends at a resident club, take a painting class at one of the many art studios, attend a concert or show at the amphitheater, grab a bite at the on site tavern & grille, or chat at the fire pits and grille pavilion. Get spoiled at Del Webb Sunbridge after all, this is your time! Your home's exterior and yard maintenance are included, and fiber network provides up to gigabit internet speed. Del Webb Sunbridges resort amenities, sports courts, and Lifestyle Director with nearby Lake Nona truly make this the ideal neighborhood and a perfect location to call home. Visit today to learn more about promotions and offers!
Payment Calculator
- Principal & Interest -
- Property Tax $
- Home Insurance $
- HOA Fees $
- Monthly -
Features
Building and Construction
- Builder Model: Hallmark
- Builder Name: Del Webb
- Covered Spaces: 0.00
- Exterior Features: Irrigation System, Sidewalk, Sliding Doors, Sprinkler Metered
- Flooring: Tile
- Living Area: 1655.00
- Roof: Shingle
Property Information
- Property Condition: Under Construction
Land Information
- Lot Features: Cleared, Level, Sidewalk, Paved, Private
Garage and Parking
- Garage Spaces: 2.00
- Open Parking Spaces: 0.00
- Parking Features: Driveway, Garage Door Opener
Eco-Communities
- Green Energy Efficient: Appliances, HVAC, Insulation, Lighting, Roof, Thermostat, Water Heater, Windows
- Pool Features: Deck, Gunite, In Ground, Lap, Lighting, Outside Bath Access, Tile
- Water Source: Public
Utilities
- Carport Spaces: 0.00
- Cooling: Central Air
- Heating: Central, Heat Pump
- Pets Allowed: Number Limit, Yes
- Sewer: Public Sewer
- Utilities: BB/HS Internet Available, Electricity Available, Fiber Optics, Natural Gas Connected, Public, Sewer Connected, Sprinkler Recycled, Street Lights, Underground Utilities, Water Available
Amenities
- Association Amenities: Clubhouse, Fence Restrictions, Fitness Center, Gated, Maintenance, Park, Pickleball Court(s), Pool, Recreation Facilities, Spa/Hot Tub, Tennis Court(s)
Finance and Tax Information
- Home Owners Association Fee Includes: Guard - 24 Hour, Common Area Taxes, Pool, Internet, Maintenance Grounds, Management, Private Road, Recreational Facilities
- Home Owners Association Fee: 402.00
- Insurance Expense: 0.00
- Net Operating Income: 0.00
- Other Expense: 0.00
- Tax Year: 2022
Other Features
- Appliances: Built-In Oven, Cooktop, Dishwasher, Disposal, Dryer, Gas Water Heater, Microwave, Refrigerator, Tankless Water Heater, Washer
- Association Name: Del Webb Sunbridge Homeowner’s Association
- Country: US
- Furnished: Unfurnished
- Interior Features: Eat-in Kitchen, In Wall Pest System, Living Room/Dining Room Combo, Open Floorplan, Pest Guard System, Primary Bedroom Main Floor, Stone Counters, Thermostat, Walk-In Closet(s), Window Treatments
- Legal Description: DEL WEBB SUNBRIDGE PH 2A PB 32 PGS 15-24 LOT 742
- Levels: One
- Area Major: 34771 - St Cloud (Magnolia Square)
- Occupant Type: Vacant
- Parcel Number: 11-25-31-5722-0001-7420
- Style: Florida, Mediterranean
- Zoning Code: RES
Similar Properties
Nearby Subdivisions
Amelia Groves
Ashley Oaks
Ashley Oaks 2
Ashton Park
Avellino
Barrington
Bay Lake Farms At Saint Cloud
Bay Lake Ranch
Blackstone
Brack Ranch
Breezy Pines
Bridgewalk
Bridgewalk 40s
Bridgewalk Ph 1a
Bridgewalk Ph 1b 2a 2b
Canopy Walk Ph 1
Canopy Walk Ph 2
Center Lake On The Park
Chisholm Estates
Chisholm Trails
Country Meadow N
Country Meadow North
Del Webb Sunbridge
Del Webb Sunbridge Ph 1
Del Webb Sunbridge Ph 1c
Del Webb Sunbridge Ph 1d
Del Webb Sunbridge Ph 2a
East Lake Cove Ph 1
East Lake Cove Ph 2
East Lake Park Ph 35
Ellington Place
Estates Of Westerly
Florida Agricultural Co
Gardens At Lancaster Park
Glenwood Ph 2
Hammock Pointe
Hanover Reserve Rep
Harmony Central Ph 1
Lake Ajay Village
Lake Pointe
Lancaster Park East
Lancaster Park East Ph 1
Lancaster Park East Ph 2
Lancaster Park East Ph 3 4
Lancaster Park East Ph 3 4 Pb
Live Oak Lake Ph 1
Live Oak Lake Ph 3
Lizzie Ridge
Mill Stream Estates
New Eden On The Lakes
Northshore Stage 2
Nova Bay 4
Nova Grove
Nova Grove Ph 2
Nova Grv
Oakwood Shores
Old Melbourne Estates
Pine Glen
Prairie Oaks
Preserve At Turtle Creek
Preserve At Turtle Creek Ph 2
Preserve At Turtle Creek Ph 3
Preserveturtle Crk Ph 3 4
Preserveturtle Crk Ph 5
Preston Cove
Preston Cove Ph 1 2
Runnymede North Half Town Of
Shelter Cove
Silver Spgs
Silver Spgs 2
Sola Vista
Split Oak Estates
Split Oak Reserve
Starline Estates
Stonewood Estates
Summerly Ph 2
Summerly Ph 3
Sunbrooke
Sunbrooke Ph 1
Sunbrooke Ph 2
Suncrest
Sunset Grove
Sunset Grove Ph 1
Sunset Groves Ph 2
Terra Vista
The Crossings
The Landings At Live Oak
The Waters At Center Lake Ranc
Thompson Grove
Tindall Bay Estates
Trinity Place Ph 1
Turtle Creek Ph 1a
Turtle Creek Ph 1b
Twin Lake Terrace
Tyson 3
Underwood Estates
Waterside Vista
Weslyn Park
Weslyn Park In Sunbridge
Weslyn Park Ph 1
Weslyn Park Ph 2
Whip O Will Hill
Wiregrass
Wiregrass Ph 1
Wiregrass Ph 2



