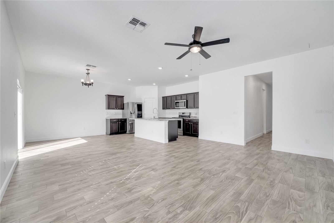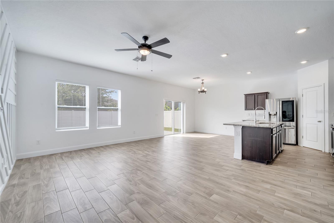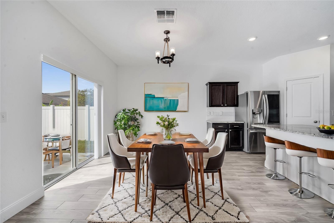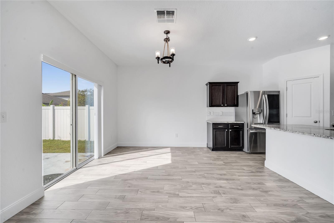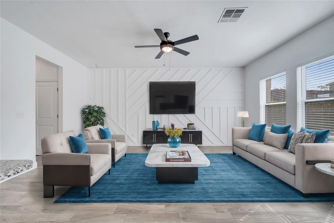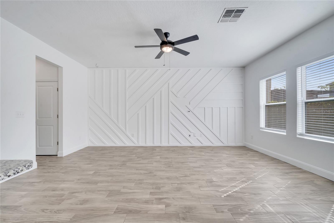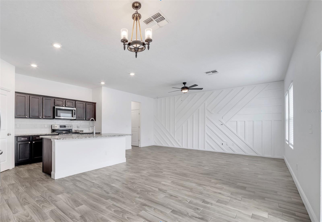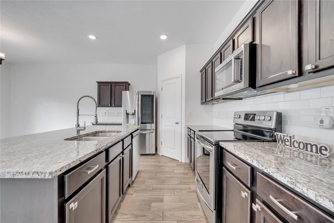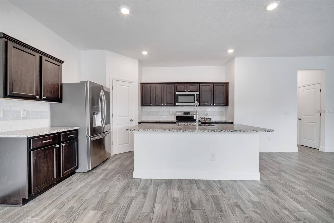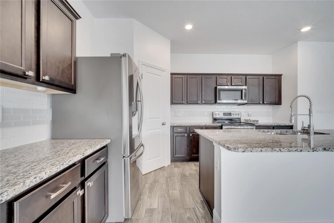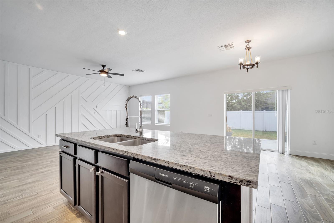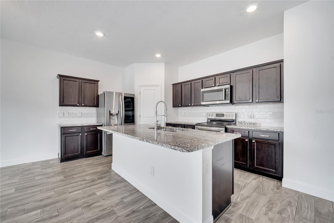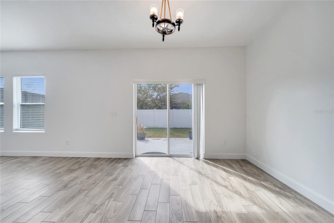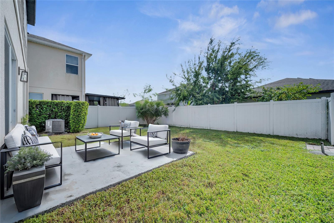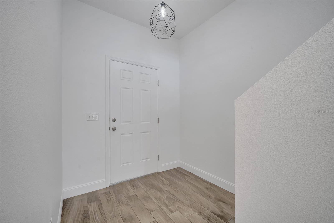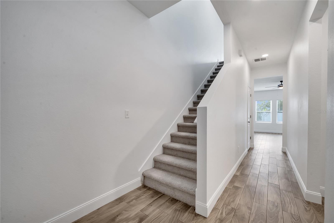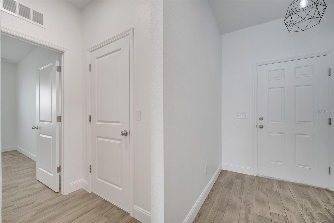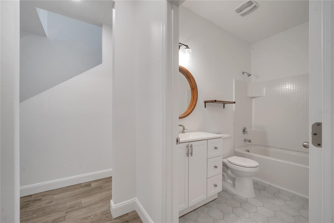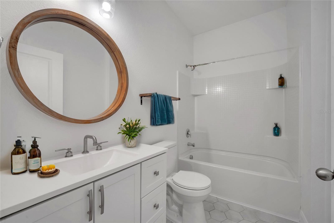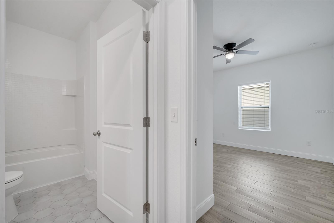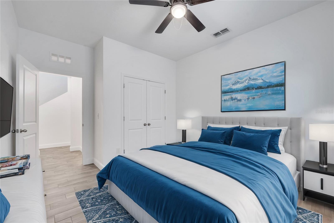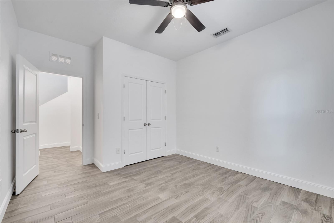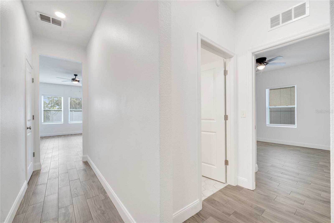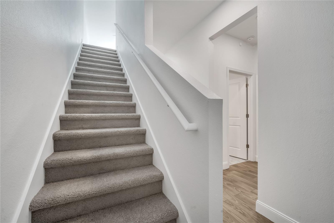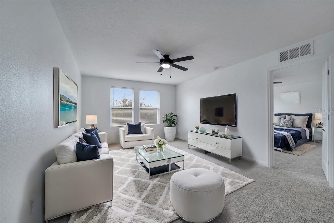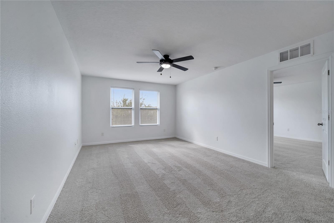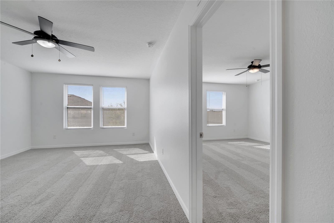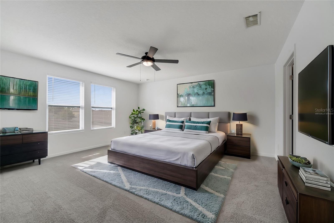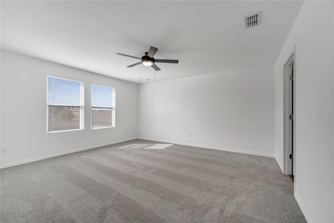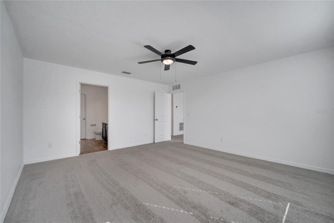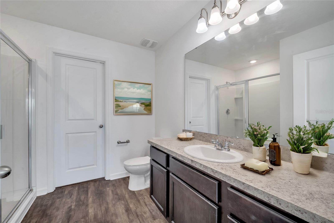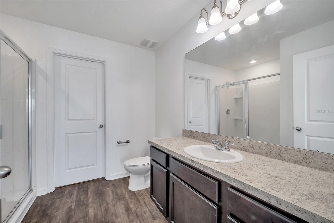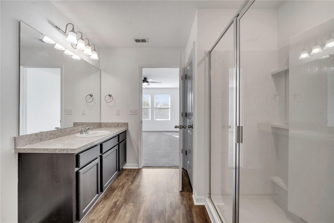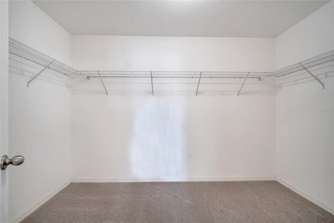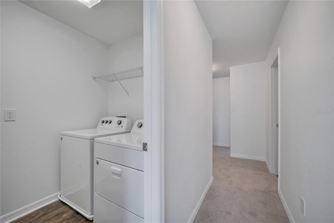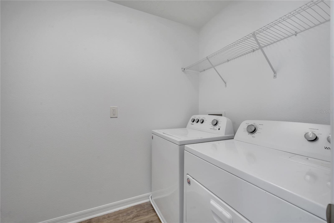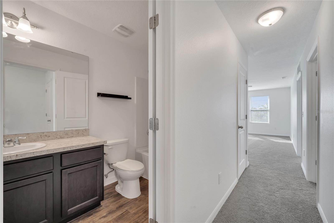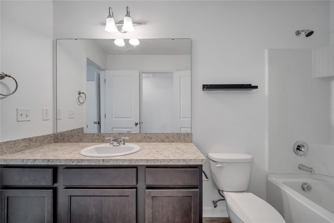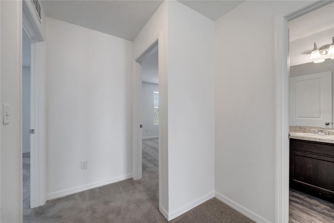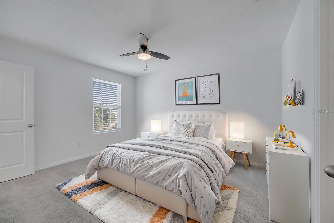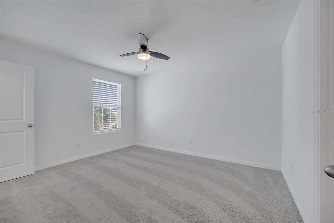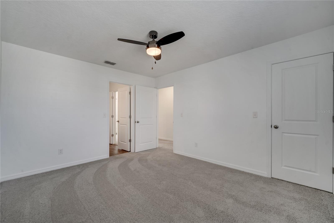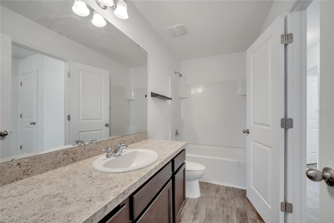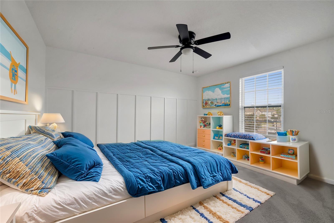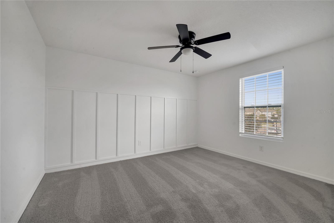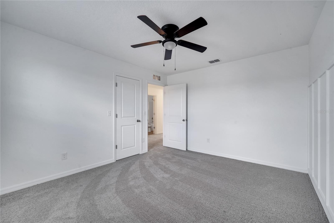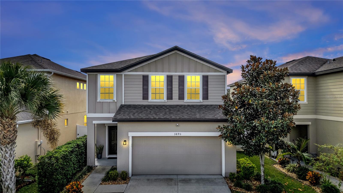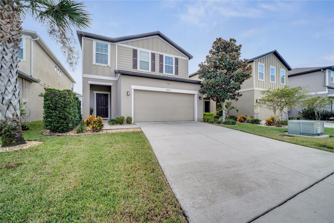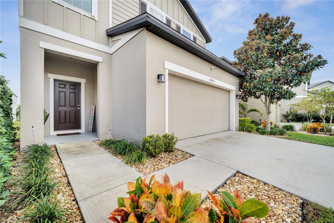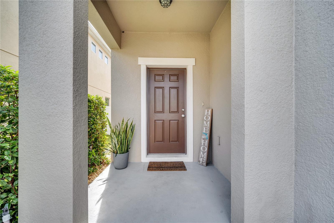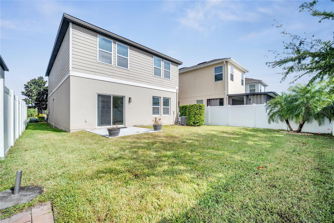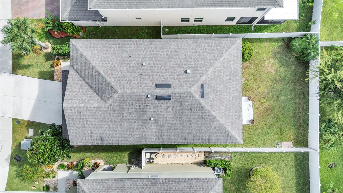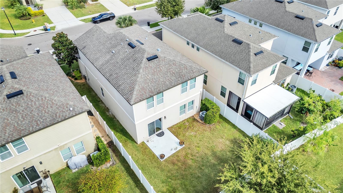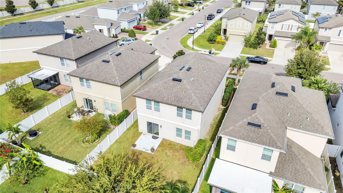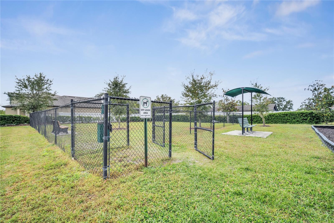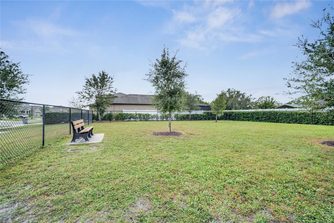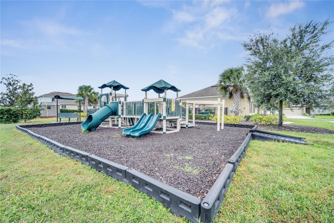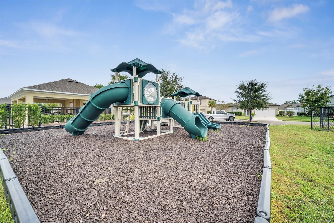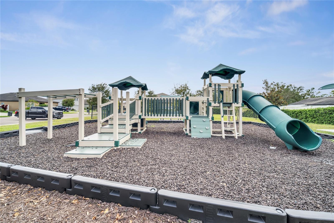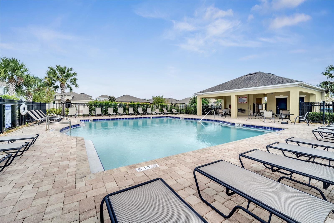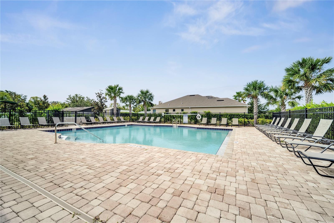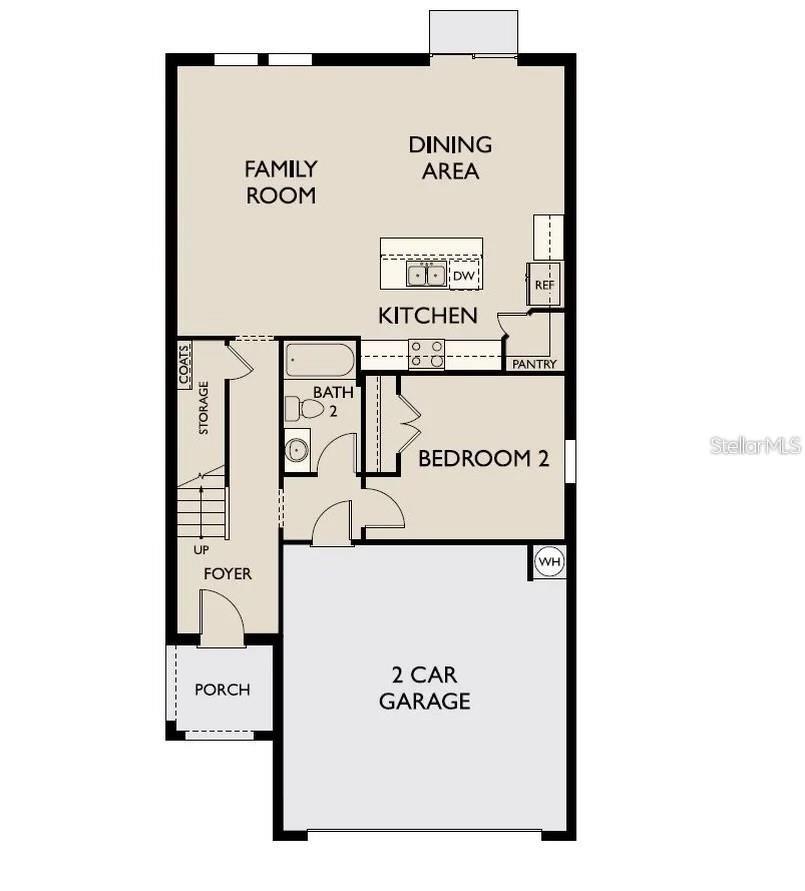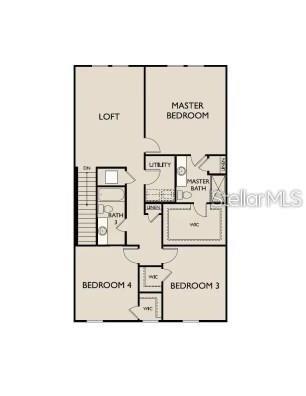Submit an Offer Now!
3890 Saltmarsh Loop, SANFORD, FL 32773
Property Photos
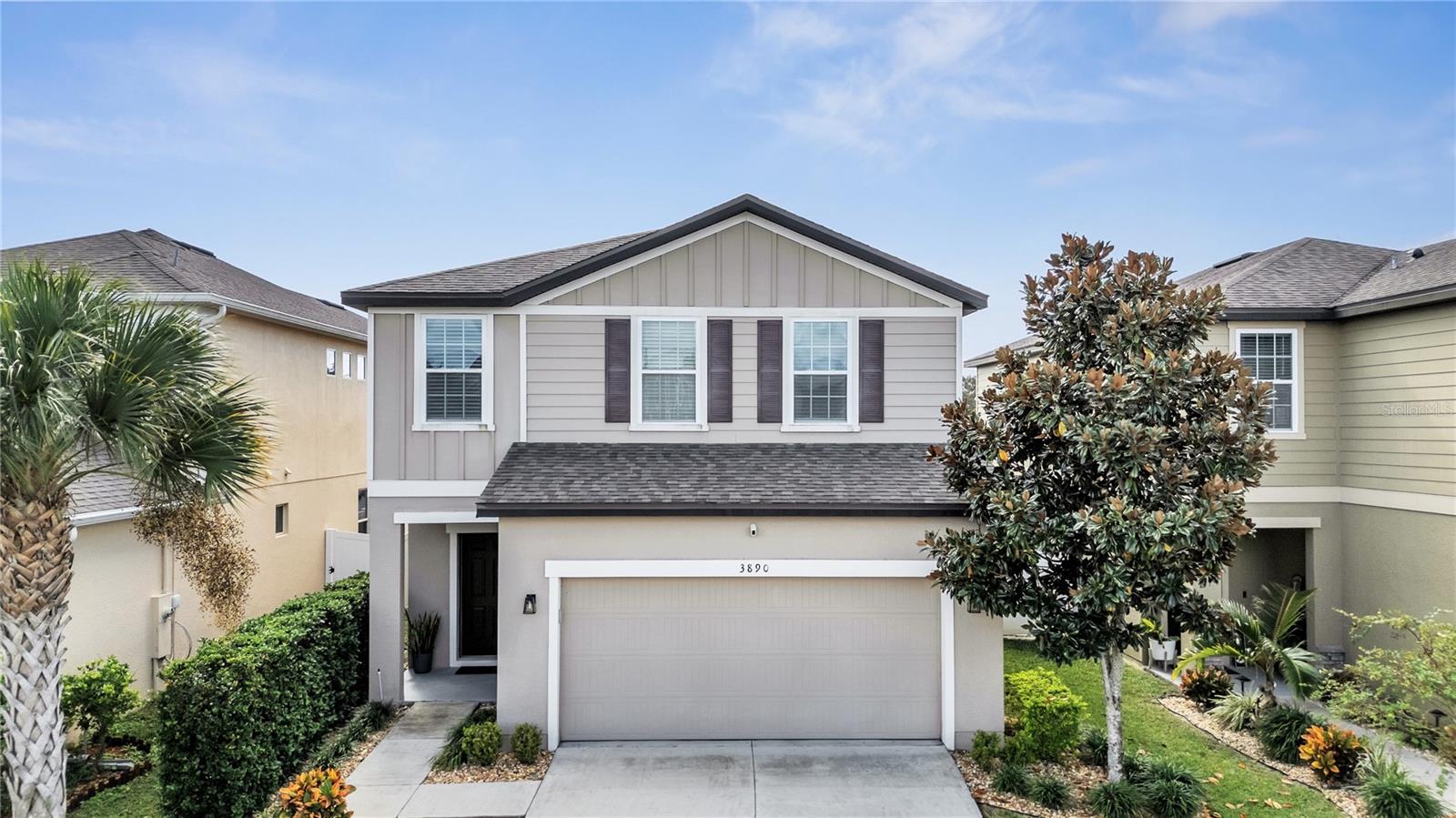
Priced at Only: $475,000
For more Information Call:
(352) 279-4408
Address: 3890 Saltmarsh Loop, SANFORD, FL 32773
Property Location and Similar Properties
- MLS#: O6255464 ( Residential )
- Street Address: 3890 Saltmarsh Loop
- Viewed: 13
- Price: $475,000
- Price sqft: $174
- Waterfront: No
- Year Built: 2018
- Bldg sqft: 2723
- Bedrooms: 4
- Total Baths: 3
- Full Baths: 3
- Garage / Parking Spaces: 2
- Days On Market: 45
- Additional Information
- Geolocation: 28.7541 / -81.2384
- County: SEMINOLE
- City: SANFORD
- Zipcode: 32773
- Subdivision: Wyndham Preserve
- Elementary School: Midway
- Middle School: Sanford
- High School: Seminole
- Provided by: EXP REALTY LLC
- Contact: Caroline Vansevenant
- 888-883-8509
- DMCA Notice
-
DescriptionOne or more photo(s) has been virtually staged. Welcome to 3890 Saltmarsh Loop, an impressive 4 bedroom, 3 bathroom home offering 2,254 square feet of beautifully designed living space. As you enter, you'll be welcomed by a spacious, open concept layout filled with natural light. The first floor boasts gorgeous ceramic wood tile throughout, giving the space a contemporary yet warm feel. The living room is both stylish and functional, featuring a striking accent wall that enhances the inviting ambiance, making it the ideal setting for entertaining or unwinding. This highly desired floor plan includes a convenient first floor guest bedroom and full bath, perfect for hosting visitors or providing additional flexibility for family living. The kitchen features granite countertops, stainless steel appliances, top of the line refrigerator, a large pantry, and ample cabinetry for all your storage needs. The open layout seamlessly connects the kitchen to the dining and living areas, creating a perfect flow for gatherings and day to day living. Upstairs, youll find a versatile loft area that can serve as a media room, home office, or play area, adding even more flexibility to this thoughtful floor plan. Three additional bedrooms and two bathrooms are located on the second floor, including the primary suite. The primary bedroom is a true retreat, complete with an oversized walk in closet and a spa like bathroom with walk in shower. Throughout the entire upstairs, brand new carpeting has been installed, bringing comfort and a fresh feel to each room. The home has been freshly painted and meticulously maintained, making it truly move in ready. With no CDD fees and all the modern features you could want, 3890 Saltmarsh Loop offers a blend of style, space, and convenience thats hard to beat. Nestled in a highly desirable, gated community in Sanford, this home offers not only modern style and convenience but also an array of community amenities, including a dog park, a resort style pool, and a playground. Located near Sanford International Airport and within top rated school zones.
Payment Calculator
- Principal & Interest -
- Property Tax $
- Home Insurance $
- HOA Fees $
- Monthly -
Features
Building and Construction
- Builder Name: Starlight Homes
- Covered Spaces: 0.00
- Exterior Features: Sidewalk, Sliding Doors
- Fencing: Vinyl
- Flooring: Carpet, Ceramic Tile
- Living Area: 2254.00
- Roof: Shingle
School Information
- High School: Seminole High
- Middle School: Sanford Middle
- School Elementary: Midway Elementary
Garage and Parking
- Garage Spaces: 2.00
- Open Parking Spaces: 0.00
Eco-Communities
- Water Source: Public
Utilities
- Carport Spaces: 0.00
- Cooling: Central Air
- Heating: Central
- Pets Allowed: Yes
- Sewer: Public Sewer
- Utilities: Public
Finance and Tax Information
- Home Owners Association Fee Includes: Pool, Recreational Facilities
- Home Owners Association Fee: 200.00
- Insurance Expense: 0.00
- Net Operating Income: 0.00
- Other Expense: 0.00
- Tax Year: 2023
Other Features
- Appliances: Dishwasher, Dryer, Microwave, Range Hood, Refrigerator, Washer
- Association Name: Glen Westberry
- Association Phone: 407-647-2622
- Country: US
- Furnished: Unfurnished
- Interior Features: Ceiling Fans(s), Kitchen/Family Room Combo, Open Floorplan, PrimaryBedroom Upstairs, Stone Counters
- Legal Description: LOT 31 WYNDHAM PRESERVE PB 81 PGS 93-102
- Levels: Two
- Area Major: 32773 - Sanford
- Occupant Type: Vacant
- Parcel Number: 17-20-31-502-0000-0310
- Views: 13
- Zoning Code: RESI
Nearby Subdivisions
Bakers Crossing Ph 1
Bakers Crossing Ph 2
Cadence Park
Cadence Park Two
Citrus Heights
Concorde
Crystal Park
Dreamwold
Drews Sub
Druid Park Amd
Fairlane Estates Sec 1 Rep
Groveview Village 1st Add Rep
Heatherwood
Hidden Lake
Hidden Lake Ph 2
Hidden Lake Ph 3
Hidden Lake Villas Ph 1
Hidden Lake Villas Ph 3
Kensington Reserve
Kensington Reserve Ph Iii
Lake Jesup Woods
Loch Arbor Country Club E
Loch Arbor Country Club Entran
Loch Arbor Crystal Lakes Club
Loch Arbor Fairlane Sec
Loch Arborphillips Sec
Lords 1st Add To Citrus
Lot 23 Rose Hill Pb 54 Pgs 41
Lot 38 Placid Woods Ph 1 Pb 51
Magnolia Park
Mayfair Club Ph 2
Mecca Hammock
Middleton Oaks
Not In Subdivision
Park View 1st Add
Placid Woods Ph 1
Placid Woods Ph 3
Regan Pointe
River Run Preserve
Rose Hill Ph Ii
Sanford Place
Sanora
Sec 01 Twp 20s Rge 30e N 110 F
South Pinecrest
South Pinecrest 2nd Add
South Pinecrest 4th Add
Sterling Woods
Sunland Estates
Sunland Estates 1st Add
Sunland Estates Amd
Sunvista
Woodbine
Woodruffs Sub Frank L
Wyndham Preserve



